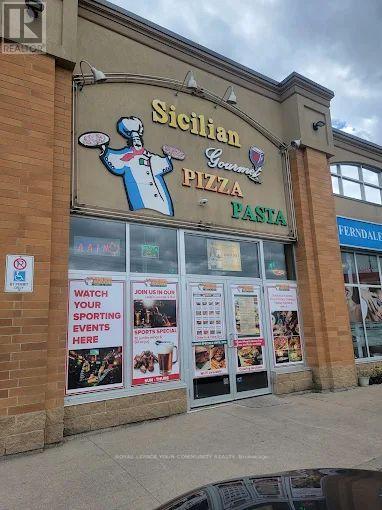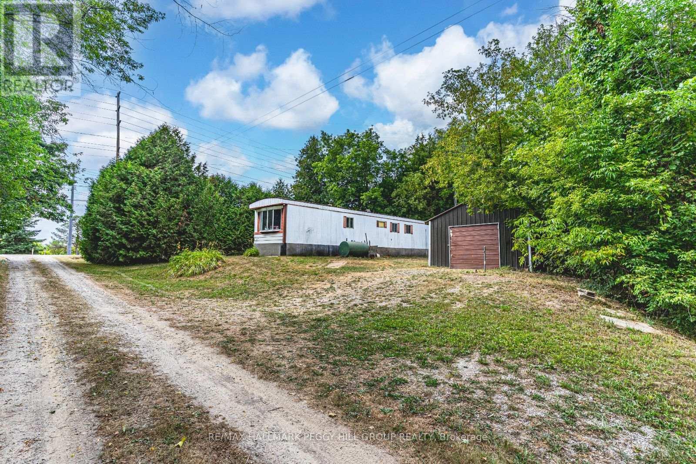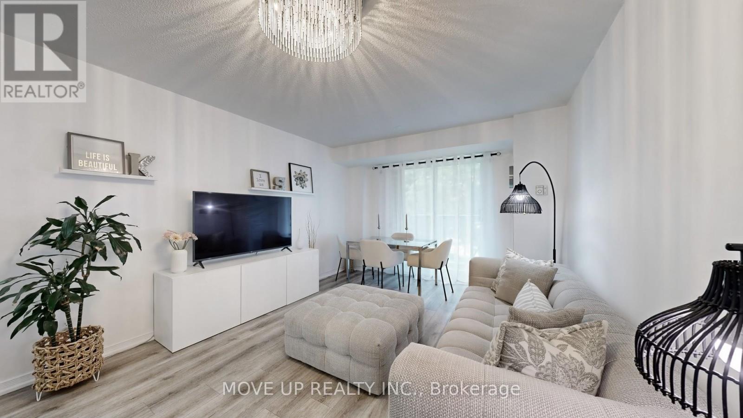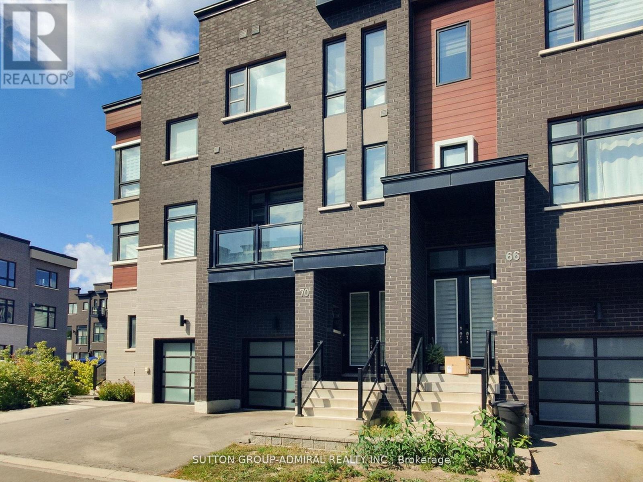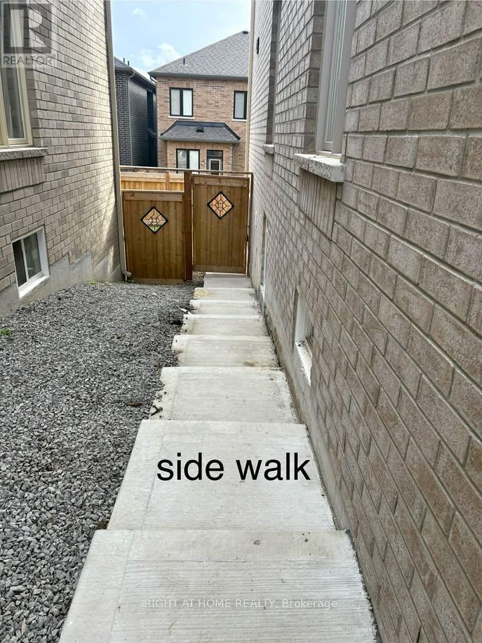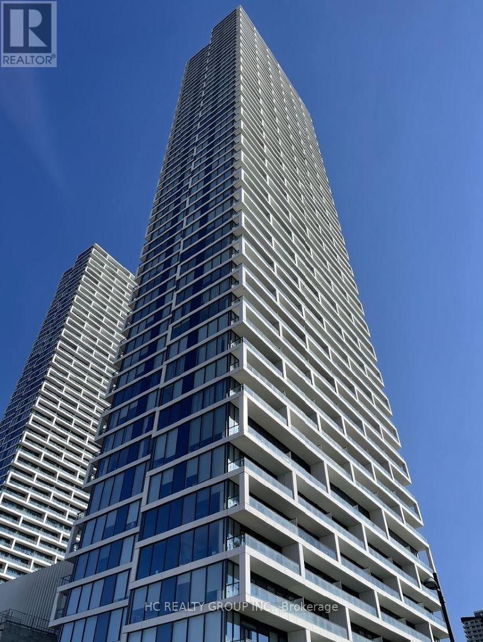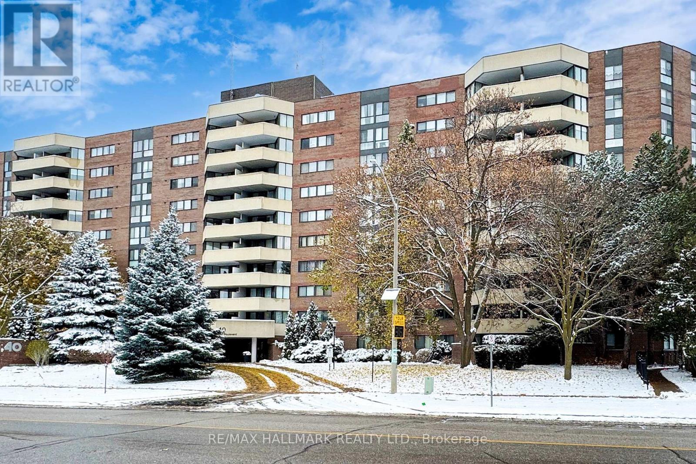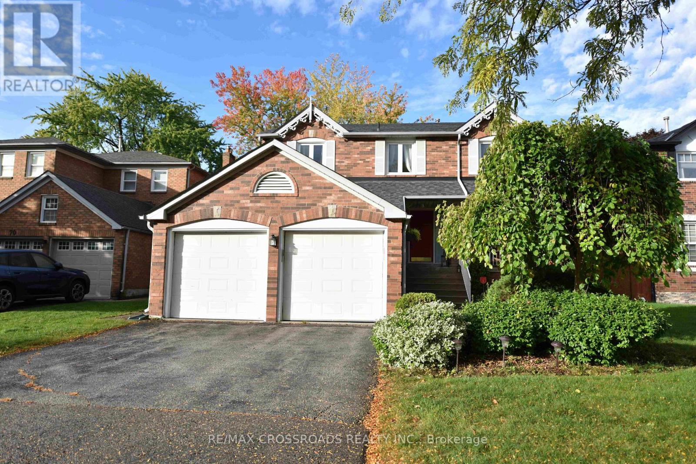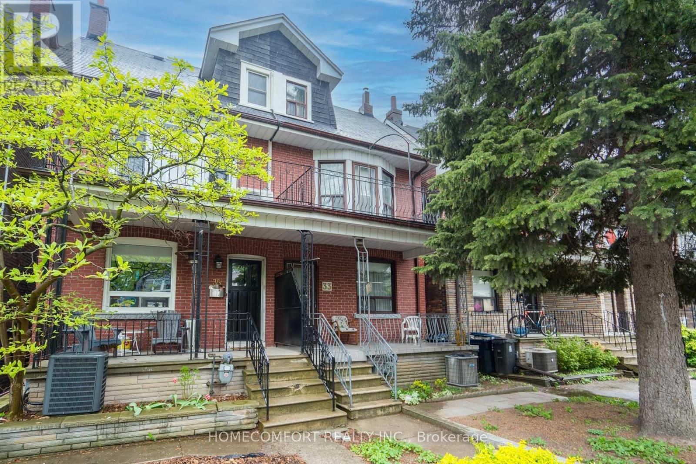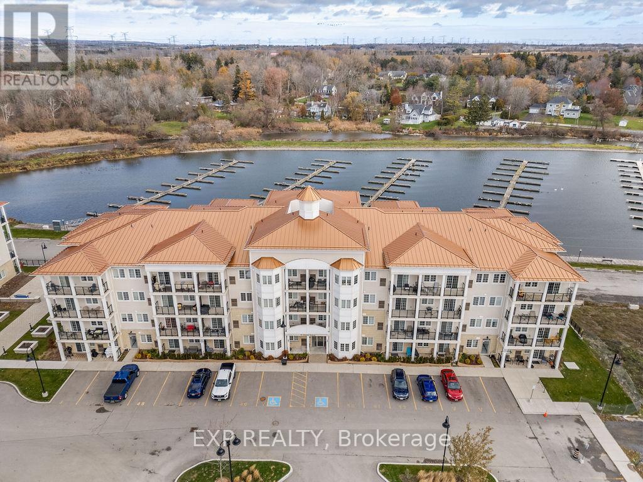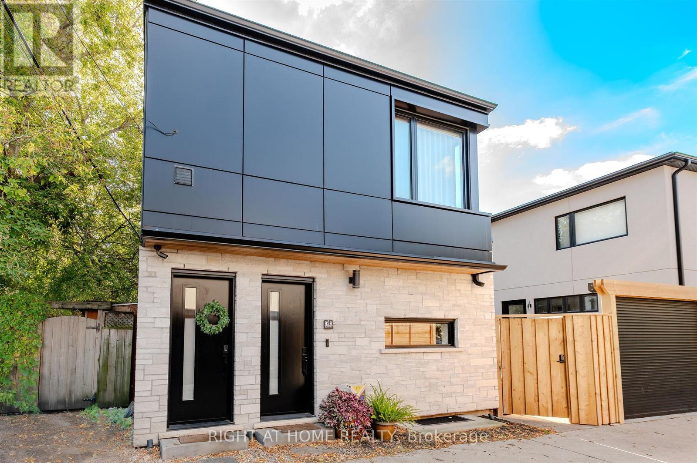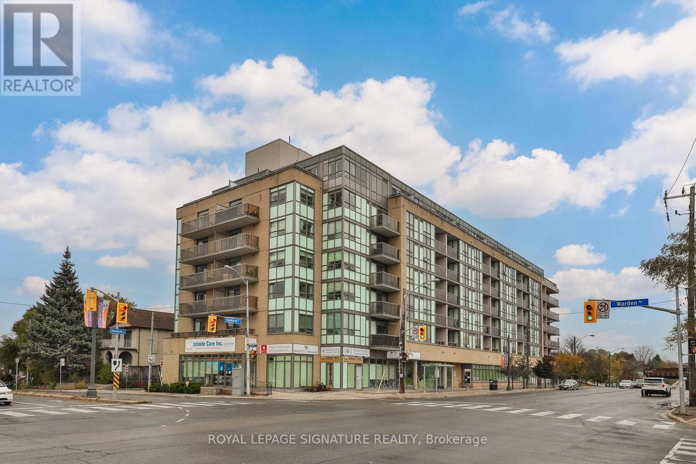4 - 225 Ferndale Drive S
Barrie, Ontario
Excellent opportunity to own a well stablished Italian Gourmet Pizza and Pasta Restaurant ,and Take out , with 20 years of experience at the same location! This establishment presents a loyal and growing customer base, and consistence growing Making it an investment opportunity for both owner-operation and investors. A private lounge with 40 seats, LLBO, full kitchen equipment, Pizza Oven, front and back available seats for loyal clients, and more to see and experience this well known restaurant in Barrie south. The variety of food available to serve client, as Gourmet Pasta and Italian Sandwiches, Gourmet Pizza and so many more to experience in this restaurant. Excellent visibility, repeat clients and a significant growing revenue opportunity to expand and maximize profitability would be a great reason to purchase this business (id:60365)
6987 County 10 Road
Essa, Ontario
TRANQUIL COUNTRY PROPERTY WITH A MEANDERING CREEK & ENDLESS POTENTIAL! Discover the possibilities on this almost one-acre property, where mature trees provide a scenic backdrop, a creek adds natural charm, and the home sits well back from the road for outstanding privacy. Just 8 minutes to Angus for schools, parks, shopping, dining, daily essentials, and CFB Borden, under 15 minutes to Alliston, and less than 20 minutes to Barrie, this location keeps you close to everything while enjoying a peaceful country setting. A detached garage with parking for one vehicle plus space for four more in the driveway adds practicality. The existing two-bedroom, one-bathroom mobile home offers immediate use or on-site living while you design and build your dream home, making this an excellent opportunity for those seeking a great building lot in a desirable setting. (id:60365)
225 - 3 Ellesmere Street
Richmond Hill, Ontario
Bright and spacious hidden gem in the heart of Richmond Hill! Beautifully renovated 2-bedroom, 2-bath unit offers thoughtfully designed living space with a functional split-bedroom layout and a generously sized open-concept living & dining area. The property features a modern kitchen with plenty of storage, quartz counter & backsplash, high-end stainless-steel appliances, and a convenient breakfast bar. Stylish bathrooms, new flooring throughout, upgraded light fixtures, newer front-load washer/dryer. Elegant primary bedroom offers a serene escape, featuring a walk-in closet and a spa-inspired ensuite bathroom. Enjoy sunrise mornings and alfresco dining on a cozy balcony with a lush garden view. The unit comes with parking and a locker. Condo fee covers heat & water. Great location: walking distance to GO station, Viva, Parks, Schools, Restaurants, Medical, Banks, Hillcrest Mall, minutes to major highways 7, 404 & 407. Planned Subway Expansion. (id:60365)
70 Laskin Drive
Vaughan, Ontario
Welcome to this spacious 2,394 sq. ft. freehold townhouse in the highly desirable Valleys of Thornhill community! Perfectly designed for growing families, with three bright storeys plus a fully finished in-law suite, there's room for everyone to live, work, and recharge. The main living level features soaring 10' ceilings, a modern eat-in kitchen with Caesarstone counters, tall cabinetry, stainless steel appliances, a large pantry, and an island with a breakfast bar ideal for family meals and weekend entertaining. Two balconies, front and back, plus a walk-out deck with a BBQ gas line and fully fenced backyard, makes indoor-outdoor living easy. Enjoy the primary suite retreat with dual walk-in closets, a private balcony, and a spa-like ensuite with a freestanding tub and glass shower. Two additional bedrooms upstairs, plus a convenient laundry room, keep family life organized. For extended family, a nanny, or teens needing space, discover the ground floor bedroom and lounge plus a finished basement in-law suite (with its own kitchen, laundry, and bathroom). Functional comfort and flexibility for multi-generational living. Set in one of Vaughan's most sought-after neighborhoods, you're steps to top-rated schools, the Schwartz Reisman Community Centre, parks, and shopping at Rutherford Marketplace. With the brand-new Carville Community Centre, transit, dining, and fitness options all nearby, this is a home where family life thrives. ***EXTRAS***2 sets of laundry machines, 2 sets kitchen appliances, custom zebra shades, whole home carbon filtration system, HRV, 200 amp electrical circuit. (id:60365)
#basement - 109 Mckean Drive N
Whitchurch-Stouffville, Ontario
Newly built & Beautiful 3-Bedroom, 1-Bathroom Walk-up (Almost Walkout) Basement Apartment! Bright unit with direct access to the backyard and pathway. Enjoy a modern open kitchen with stainless steel appliances, a sleek 3-piece bathroom, and durable vinyl flooring throughout. Ensuite laundry included. Conveniently located close to all major amenities. New appliances include Refrigerator, stove, washer, dryer, central air conditioning, Dishwasher Tenant responsible for 30% of utilities and snow removal. Includes 1 driveway parking spot. (id:60365)
3009 - 5 Buttermill Avenue
Vaughan, Ontario
Transit City South Tower W/ Unobstructed Sw View. Spacious Bright 2 Bedroom W/ Den, 778 Sft Plus Large Balcony, S/S Appliances, 2Full 4 Piece Bathrooms. Minutes From Vaughan Metropolitan Center W/ 5 Star Amenities. Steps To Vmc Subway And Three Stops To York University.Easy Access To Hwy 400, 427 & 407. Close To Walmart, Lowe's, Ymca, Restaurants, Shopping Malls (id:60365)
308 - 40 Baif Boulevard
Richmond Hill, Ontario
Welcome to 40 Baif Blvd., Suite 308 - a spacious and meticulously maintained 3-bedroom, 2-bath suite offering approximately 1,369 sq ft of bright, comfortable living space. This south-facing unit features a fantastic layout with generous principal rooms, ideal for both everyday living and entertaining. The inviting living and dining areas open to a private balcony-perfect for relaxing or enjoying your morning coffee.The kitchen provides ample cabinet and counter space along with a cozy breakfast area to sit and enjoy casual meals. Each of the three well-sized bedrooms offers flexibility for family, guests, or a home office, while the primary bedroom features a walk-in closet and ensuite bath for added comfort.Nestled within one of Richmond Hill's established and well-managed communities, this residence is surrounded by beautifully landscaped, parklike grounds that add a sense of peace and privacy rarely found in condo living. The location is unbeatable-just steps to Yonge Street, Hillcrest Mall, grocery stores, restaurants, and public transit. Commuting is easy with a direct YRT bus route to Finch Subway Station just steps away.Two underground parking spaces and one locker are included. Maintenance fees conveniently cover all utilities, including Wi-Fi, offering exceptional value.Truly a must-see home that reflects pride of ownership throughout. Move-in ready-just unpack and enjoy. (id:60365)
72 Millstone Court
Markham, Ontario
Located In The Core Of Unionville, Quiet & Child-safe Court With Shortcut To Famous Too Good Pond & Historic Main St., Gifted school William Berczy P.S.& Unionville H.S. Designed And Renovated From Top To Bottom. Great Open Concept Floor Plan, Customized Luxurious Kitchen And Bathroom, Maple Hardwood Floor through Out. Gas Fireplace, LED pot lights, Crown mouldings .Newer S.S Appliances, Cathedral Ceiling With Crystal Chandelier, Sun-filled Office, Ground Fl. Laundry. Direct Access To Garage. Landscaped front and back. Private garden with lots of plants. (id:60365)
Upper - 33 Strathmore Boulevard
Toronto, Ontario
Renovated 3 Bedroom Upper Floor Apartment On The 2nd And 3rd Floor Of House At The Heart Of The Danforth! Modern Kitchen With Granite Countertop, Stainless Steel Appliances, Laundry In Unit, Separate Entrance. Steps To Schools, Private Schools, Transit, Shops & Great Restaurants. 2 Min Walk To Danforth Shops/Restaurants And Subway Station. A lot of Street Parking (Permit Required). Must See! (id:60365)
308 - 70 Shipway Avenue
Clarington, Ontario
Step inside this thoughtfully designed condo and you're immediately welcomed by a bright, open living space that feels both comfortable and refined. The living room offers plenty of space to relax and flows seamlessly into the kitchen, where quartz countertops, rich cabinetry, and the crystal light fixture create a beautiful focal point. Just off the main hallway, the den/foyer offers a versatile bonus area, while the bedroom features its own 4-piece ensuite, a remote-controlled ceiling fan, and serene views. Every window in the unit looks out over the marina, giving you stunning sightlines of Lake Ontario and Bond Head right from your sofa. The balcony becomes a peaceful retreat-perfect for morning coffee, fresh air, and watching the boats come and go. With two full bathrooms, in-suite laundry, two parking spots, and a locker, the layout is designed for both comfort and convenience. Beyond the unit, the Port of Newcastle community shines with its friendly atmosphere, secured entrances, and exceptionally maintained buildings and grounds. Residents love the lakeshore walking trails, Wilmot Creek conservation paths, and the pet-friendly neighbourhood-ideal for anyone who enjoys nature, tranquillity, and a true sense of pride of ownership throughout the community. Maintenance Fees include a membership to the Admiral's Club whose amenities include: Oversized indoor pool, Lounge, Games room, Clubhouse facility, Preferred pricing on dining and marina services, Casual dining, Fishing, Marina, Boat slips, Hiking trails, Member beach area, and a Children's playground. Located just a few minutes from the 401 (id:60365)
85r Condor Avenue
Toronto, Ontario
Welcome to this rare laneway development that includes three floors of high-end living space. This custom built, Lanescape designed house, has been meticulously designed and curated with fixtures and finishes throughout that provide an elevated living space providing comfort, efficiency and convenience. The main floor features a contemporary kitchen with abundant storage, generous quartz countertops, Full-Size Premium Appliances (6 burner gas range), pot-filler faucet and custom walnut millwork throughout. Main floor contains a versatile dining or living space and a convenient powder room. Upstairs, you'll find 2 generously sized bedrooms that are bathed in natural sunlight, both containing closets. Stackable laundry is located upstairs! The open concept basement can provide a comfortable family room, office or gym space. Elevated finishes include polished concrete floors on the lower level with in-floor heating, a 3rd bathroom and large windows with deep window wells accentuating the space. Hardwood flooring on the upper levels, pot lights throughout and skylights are additional features that make this a truly unique property. The house also has a bonus private outdoor space for extra dining/entertaining (direct gas line). Located in the heart of The Pocket, the house offers direct access from a quiet laneway, which often plays host to community and social gatherings. Close to transit (10 minutes to Donlands subway station; steps to Jones bus). A short stroll to Phin park, Withrow Park, Danforth, restaurants, shops and more. On street parking available. (id:60365)
502 - 3520 Danforth Avenue
Toronto, Ontario
Huge, family-sized unit you'll forget you're in a condol RARE 3 large bedrooms PLUS 5.4 x 8ft, well-lit den ideal for office, infant nursery, reading nook, etc. Above-average sized living & dining rooms w/8ft ceilings & large windows for abundant natural light. Modern kitchen with quality, timeless finishes granite countertop, ceramic tile backsplash, double undermount sink & stainless steel appliances. Never wait to use a washroom there are 3 in this unit! (3pc ensuite w/upgraded glass shower enclosure, 4pc w/soaker tub plus a powder room!) Functional & impressive layout over almost 1,200sqft this unit was originally two units combined by the builder. Enjoy quality finishes, custom blinds, fresh paint throughout & so much more! Only pay hydro maintenance fee covers everything elsel Oversized parking space & 9ft locker. Safe, secure building with controlled entry doors, on-site property manager, security cameras & energy efficient features. Thoughtful building amenities including 6th floor terrace with bbq's for fairweather dining & entertaining guests, elegant party room w/kitchen & fireplace, fully stocked fitness area, surface & underground visitor parking & bicycle storage. Super central location with TTC routes at the door. Walk to shops, restaurants, parks, Birchmount Community Cntr, library, places of worship. 5mins drive to two GO Train stations, great schools, big box stores, two golf courses, the winding trails of Warden Woods & tranquil Rosetta McClain Gardens overlooking the spectacular Scarborough Bluffs. 10mins to two fantastic beaches Bluffers & Woodbine. Get so much more for your money at the Terrace on Danforth! (id:60365)

