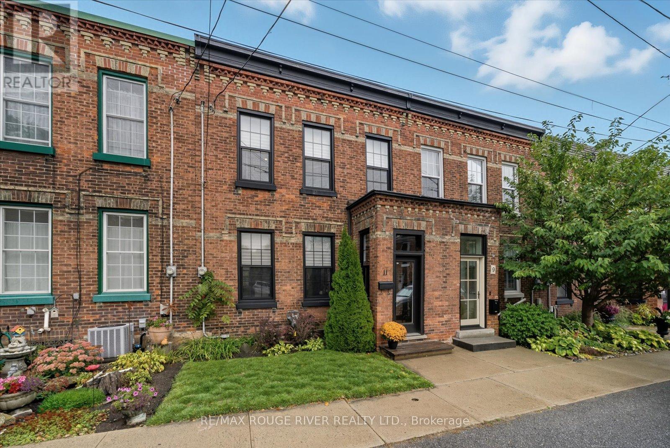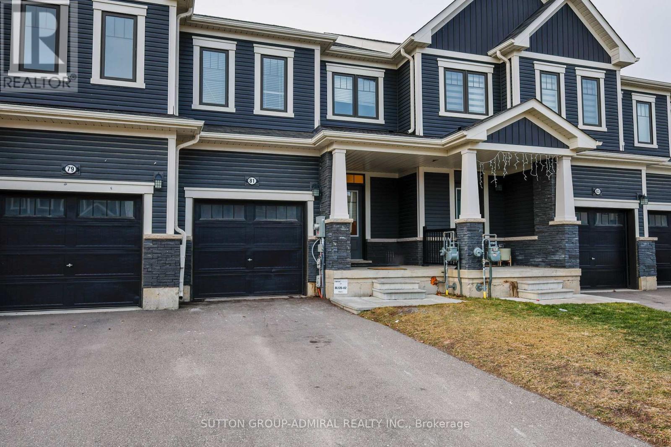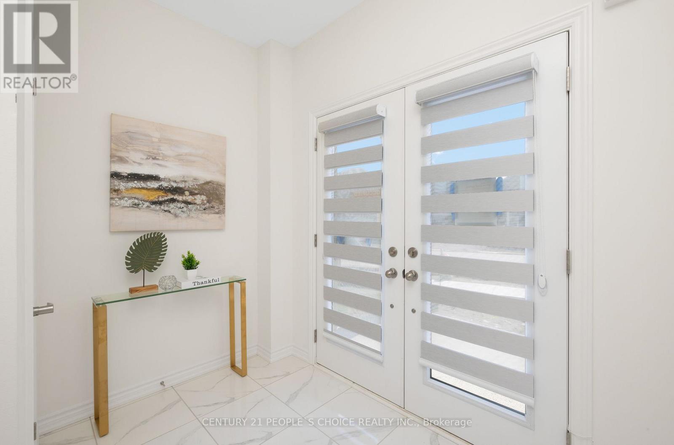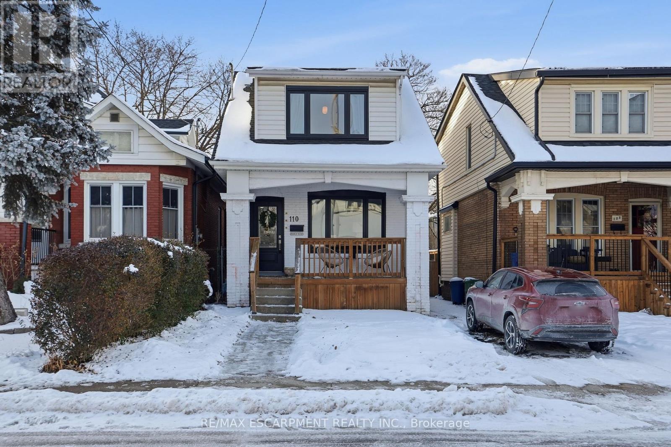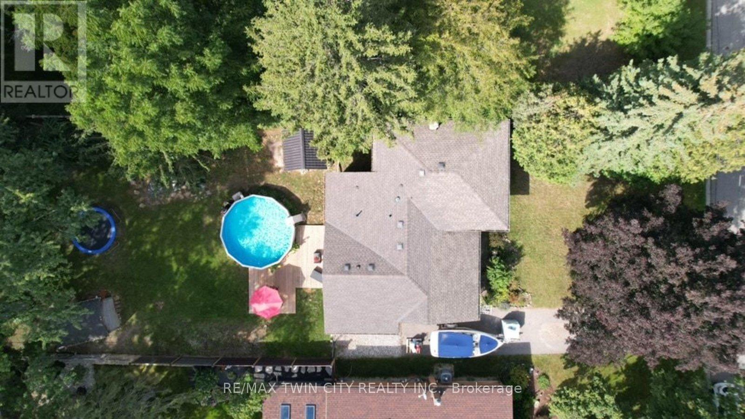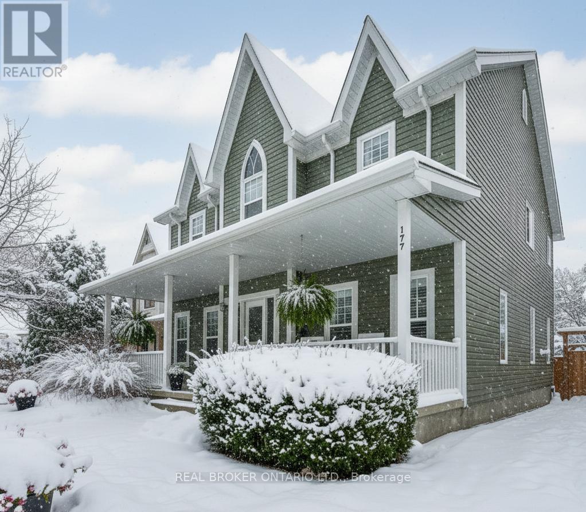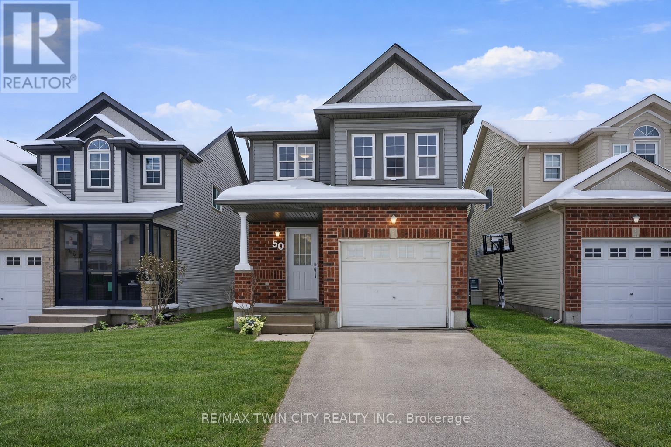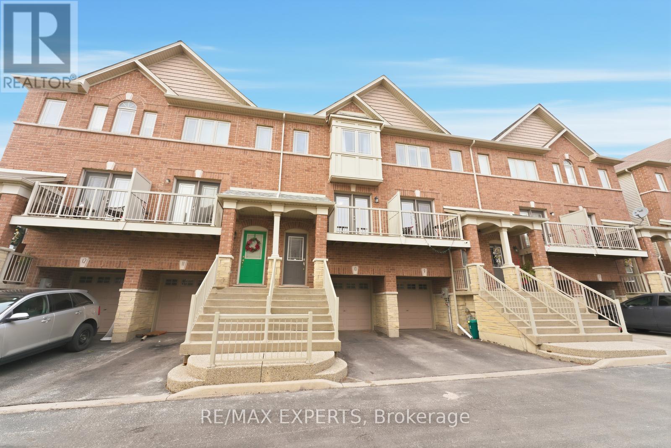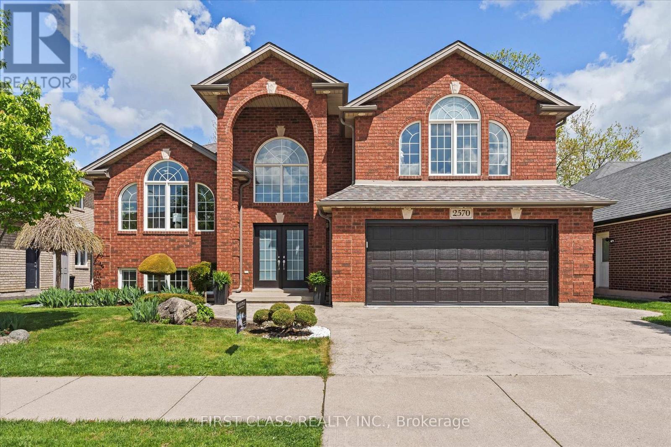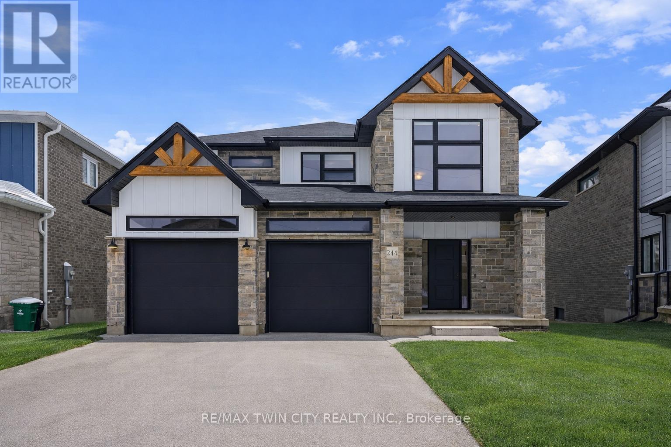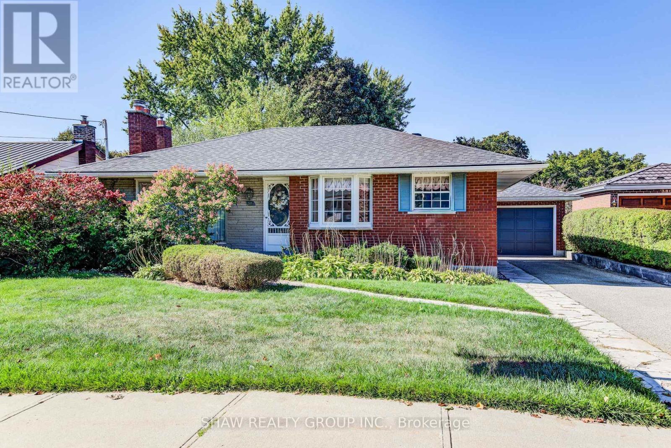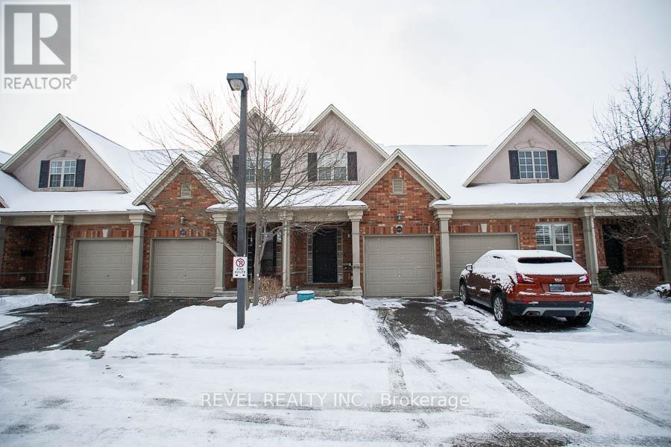11 Bramley Street N
Port Hope, Ontario
In the heart of Port Hope's beloved *Old Town*, built in the mid nineteenth century, this residence is a rare opportunity to own a piece of history-where timeless architecture meets thoughtful restoration. Set amongst a vibrant community, the streets are lined with some of the most well preserved architectural designs; known for its theatre, cafes, local boutiques and a sense of small town charm that thrives until this day. Front the moment you enter, the attention to detail is undeniable. A welcoming vestibule showcases a mosaic tile floor, pendant lighting, and a classic tin ceiling that sets the tone for the home's elegant blend of old and new. Soaring 10ft ceilings, original pine plank flooring and 12 inch baseboards preserve its historic elegance, while modern luxuries add effortless sophistication. The open-concept living and dining space flows seamlessly into a custom kitchen featuring quartz countertops, under-mount lighting, a farmhouse sink and a crisp backsplash that ties it all together. Exposed brick walls and heated flooring run throughout the home ensuring warmth and comfort, while the main floor laundry provides everyday convenience. Follow the original wooden staircase to 3 sun filled bedrooms and a spa like bathroom that comes complete with a large glass shower, heated ceramic tile and a freestanding tub...the perfect retreat after a long day! Outside, a spacious deck invites barbecues, morning coffee, or evenings of entertaining. Whether gathering with friends or enjoying a peaceful retreat, this home offers it all! Roof (2019), windows (2017), street parking (Parking out front, Honor system amongst neighbours)! Allowed to park on street year round. (id:60365)
81 Oaktree Drive
Haldimand, Ontario
Welcome to your new home! This two-storey freehold townhome is located in the community of Haldimand (Caledonia). It features a bright and open-plan main floor with an open concept living area and breakfast area, ideal for everyday living and entertaining. The living space flows naturally, creating a spacious feel throughout the ground level with walk-out to your private, fully fenced yard. Enjoy 9-ft ceilings at the main floor! The second floor offers a well-appointed primary bedroom with a built-in ensuite, along with two additional spacious bedrooms and a full three-piece washroom. This layout provides comfortable private space for family, guests or a home office. This home is also situated within walking distance of the Caledonia Soccer Complex - it really makes recreation and community activities close at hand. Plus, there are nearby schools, grocery stores, and other everyday amenities, making it a practical choice for growing families and commuters alike. Estimated at around 1,926 sq ft with 3 bedrooms and 3 washrooms in total, offering you a generous interior space. The Caledonia area of Haldimand County is known for its small-town charm with access to local schools, parks, shops, and services, while still being within reach of larger urban centres. (id:60365)
18 Heming Street
Brant, Ontario
Experience an exceptional opportunity to live in the prestigious and secure community of Paris. Situated on a premium lot with approximately 97 ft frontage, this stunning 4-bedroom home offers an abundance of natural light and remarkable features throughout. The modern, open-concept kitchen showcases quartz countertops and flows seamlessly into a spacious dining area - perfect for family gatherings. The elegant living room provides additional space for relaxation and entertainment. Upstairs, you'll find three beautifully appointed bedrooms, including a luxurious primary suite featuring a spa-inspired ensuite and an expansive walk-in closet. Additional highlights include 9' ceilings on the main floor, oak staircase, hardwood flooring throughout, and a grand double-door entry. Enjoy the breathtaking backyard view -with riverside access just a short walk away. Conveniently located near high schools, Sobeys, and a variety of shopping and dining options within walking distance. (id:60365)
110 Kensington Avenue S
Hamilton, Ontario
Step into 110 Kensington Avenue South, where timeless 1920s character meets thoughtful modern upgrades in the heart of Hamilton's sought-after Delta neighbourhood. Perfectly positioned just steps from Gage Park and a short stroll to the cafés, shops and energy of Ottawa Street, this is a home that delivers on lifestyle as much as it does on design. An inviting front porch framed by warm exterior lighting creates an instant sense of welcome, a place to call home. The main level offers a bright, airy living space with high-end touches, like engineered hardwood floors, fresh paint, crown moulding, upgraded baseboards and refined trim throughout. The dining room, with its coffered ceiling and striking light fixture, is a polished backdrop for everything from morning breakfasts to weekend dinner parties. The kitchen is equal parts stylish and functional, complete with crisp white cabinetry, quartz countertops, stainless steel appliances, pantry storage and a double sink. A walkout leads directly to the fully fenced backyard with a patio - your very own outdoor retreat for hosting or enjoying quiet summer evenings. Behind the scenes, peace of mind comes standard. Newer windows and exterior doors, updated shingles and upgraded electrical and plumbing fixtures means you can move in and enjoy. Set on a quiet, tree-lined street surrounded by parks, trails and transit, this family-friendly location is connected to everything. This is a home that feels as good as it looks. RSA. (id:60365)
58 Kinnard Road
Brantford, Ontario
Set within one of Brantford's most sought-after neighbourhoods, 58 Kinnard Road sits on a tree-lined street among homes that reflect long-term pride of ownership. Oakhill is a pocket where properties are tightly held and demand remains strong.The main floor is designed for everyday living, with a natural flow between the living and dining areas that feels open, connected, and easy to gather in. The updated kitchen sits comfortably within the layout and includes a side entrance, ideal for busy households and easy access to the yard. The main-floor primary bedroom features a private ensuite and walk-out French doors leading directly to the back deck and above-ground pool-making it easy to picture summer mornings, evening swims, and effortless indoor-outdoor living.Upstairs, three well-proportioned bedrooms and a full bath provide comfortable space for family, guests, or work-from-home needs. The finished lower-level family room, complete with a gas fireplace, offers a cozy space for movie nights or relaxed evenings at home.Outside, the deep, privately fenced lot is lined with multiple storage options, including a workshop and two additional storage sheds. The backyard is well suited for entertaining, relaxing, and making the most of summer by the pool.Major improvements include: updated electrical, roof replacement (2016), furnace (2019), on-demand hot water, water softener, and pool pump and filter (2024). Located steps from the Grand River and Brantford's well-known trail system, this home offers a setting that feels peaceful and removed-yet remains just minutes to downtown Brantford and quick Highway 403 access. (id:60365)
177 Old Maple Boulevard
Guelph/eramosa, Ontario
Fronting onto a charming treed boulevard and backing onto peaceful natural surroundings and open farmer's fields, this home offers the perfect blend of privacy and community. Step inside to find a spacious open-concept layout designed for everyday living and entertaining. The eat-in kitchen flows seamlessly into the family room, while a cozy front living area can double as a private home office with the convenience of hidden pocket doors. A formal dining room with a butler's prep area adds an elegant touch, and the large mudroom with inside access to the double-car garage keeps life organized and functional. Upstairs, you'll find three generously sized bedrooms plus a luxurious primary suite featuring a spa-like ensuite retreat. The fully finished basement provides even more living space with room for a home gym, office, recreation area, and a full bathroom-plenty of space for the whole family. Outside, your private backyard is a true oasis-perfect for hosting family gatherings, entertaining friends, or simply relaxing around the firepit. Beyond your front door, enjoy everything Rockwood has to offer. Explore the stunning Rockwood Conservation Area, take advantage of local parks, the community center with splash pad, skate park, ball diamonds, walking trails, and even a dog park. With an easy commute to the 401, just 10 minutes to the Acton GO Station, and 15 minutes into Guelph, this location truly has it all. This is more than a home-it's a lifestyle in the heart of Rockwood. (id:60365)
50 Dahlia Street
Kitchener, Ontario
Welcome to 50 Dahlia Street, Kitchener, located in the highly desirable and family-friendly Williamsburg neighbourhood, an ideal opportunity for first-time home buyers, growing families and savvy investors alike. This home has been fully renovated from top to bottom with exceptional attention to detail, showcasing premium finishes and quality craftsmanship throughout. Every inch has been thoughtfully updated from new flooring, baseboards and fresh paint to completely redesigned kitchens and bathrooms giving the feel of a brand-new, never-lived-in home. Step inside and be immediately impressed by the sun-filled living room welcomes you with abundant natural light. The home is carpet-free throughout, with the exception of brand-new carpet on the stairs. The fully renovated kitchen featuring quartz countertops, an extended breakfast bar, a stunning waterfall island, new sink, faucet and Restained cabinetry with new handles along with with railings. Main Level also offers the option to add stacked laundry in front closet to create separate setups for upper and lower levels. Upstairs, there is a spacious family room with updated light fixtures, 3 generously sized bedrooms with closets and a gorgeous 4pc bathroom featuring new toilet and a tiled tub/shower combination. The fully finished basement extends the living area, offering a bedroom, rec room, kitchenette and a stunning bathroom with a glass shower, along with laundry hookups. With separate entrance from main level this is perfect for extended family, guests, or income potential. Everything in the home has been completely transformed in 2026 and the property has never been lived in since making it truly turn-key and move-in ready, with nothing left to do but unpack and enjoy. Conveniently located just minutes from Sunrise Shopping Centre, Highway 7/8 and 401, top-rated schools, parks, trails, restaurants and public transit, this home checks every box. Book your private showing today and make this your forever Home. (id:60365)
10 - 25 Viking Drive
Hamilton, Ontario
Move-in ready and beautifully maintained, this spacious freehold townhome in Binbrook offers exceptional privacy and functionality. Featuring two generous bedrooms, two bathrooms and a versatile den/home office with walk-out access to a backyard retreat, this home is ideal for modern living. The main level is filled with natural light from large windows and offers an open-concept eat-in kitchen, new granite counter top and sink, brand new appliances, a convenient two-piece powder room, laundry and a private balcony. The second level features two well-appointed bedrooms, including a primary suite with his/her double closets and a three-piece bathroom. The fully finished lower level provides flexible living space-perfect for a home office or additional family room-with direct garage access, yard access and amplestorage. Residents benefit from low-maintenance living with snow removal, common area grasscutting, garbage pickup, and street lighting included for a modest road fee of $89.62. Situatedon a quiet dead-end road with ample visitor parking, this home is minutes from parks, trails,schools, downtown Binbrook, golf courses, and conservation areas. An excellent opportunity for first-time buyers or investors. (id:60365)
2570 Skinner Street
Lasalle, Ontario
Open house: Sat(Jan 24) 2:00-4:00Pm. Over 3600 square feet of finished living space, 4+1 bedrooms, 3 full baths and 2 kitchens, features loads of beautiful naturallight from grand windows, Brick to roof. The private master suite has its own separate area with independent staircase access, walk in closetand 4 piece bath and jacuzzi tub. Main floor kitchen with eating area walking out to a covered porch and well-manicured back yard. Lowerlevel is a walkup basement suite with a separate entrance, finished with 5th bedroom, family room with gas fireplace, rec room, 2nd kitchen,cold room, laundry and 4 piece bath, which can increase rental income. Fully fenced yard with patio and a built shed with power. Furnace (2022) , New air conditioner(2025). Double car garage with inside entry. Steps away from Elementary School, Walking Trails, Shopping. Perfectfor your growing family or a multi generation home. (id:60365)
244 Otterbein Road
Kitchener, Ontario
Welcome to 244 Otterbein Road: Luxury Living with a Style of Its Own. Here are the top 10 reasons to make this house your forever home: 1. Custom-Built by Ridgeview Homes: This meticulously crafted Home Built in 2021, showcases thoughtful design and premium finishes throughout. 2. No Rear Neighbours: Backing directly onto a serene greenbelt that provides privacy and stunning natural views year-round, creating a peaceful retreat. 3. Elevated Deck with Sleek Glass Railings: The extra wide 8ft sliding Door off the dinette Takes you to deck that serves every purpose: Whether hosting gatherings, enjoying morning coffee or relaxing. 4. Fully Finished Walkout Basement: The professionally finished walkout basement is thoughtfully designed to mirror the quality of the main level featuring 9ft ceilings, premium flooring, gas fireplace, 4pc bathroom, Spacious Rec area and roughed in wet bar/kitchenette, blending indoor/outdoor living effortlessly. 5. Bright, Open-Concept Main Floor with 9ft Ceilings: The inviting family room, centered around a gas fireplace, creates an elegant space. 6. Chef-Inspired Kitchen: Featuring quartz countertops, stainless steel appliances, a large center island and upgraded designer lighting. 7. Luxurious Upper-Level offering 3 spacious bedrooms, 2 spa-inspired 5pc bathrooms and a versatile upper lounge area that can easily be converted into a 4th bedroom and Seller is willing to add that at no extra cost to the buyer. 8. Premium Finishes Throughout: No detail was overlooked, from engineered hardwood flooring to enlarged garage interior and lawn sprinkler system, every finish reflects quality and premium design. 9. Fully Fenced Backyard: The backyard offering a safe space for children and pets while backing onto protected greenspace. 10. Prime Location: Perfectly situated minutes from highways, top-rated schools, public transit, trails and shopping, this home checks every box. This is rare find, Book your private showing today and make it yours. (id:60365)
378 Stevenson Street N
Guelph, Ontario
Beautifully maintained 3-bedroom, 2-bath bungalow with a separate entrance to an In-Law suite in Guelph's desirable General Hospital area. This well-built home offers a functional layout and plenty of space for families or multi-generational living. The main floor features three bright bedrooms, a full bath, and a spacious living area filled with natural light. The very bright kitchen boasts ceramic tile flooring and a lovely bay window. Brand new carpeting throughout, with hardwood floors underneath in great condition if desired. The lower level offers a complete in-law setup with a separate entrance, kitchenette, bedroom, full bath, and a large rec room with one of two cozy gas fireplaces - perfect for extended family, guests, or rental potential. Additional features include central vac throughout, two stoves, and a stand-up freezer. Outside, you'll find a detached 17.7' x 23.7' garage providing excellent space for contractors, hobbyists, or extra storage. Centrally located within walking distance to public and Catholic middle and high schools, parks, and all amenities. Clean, solid, and full of potential - this is the perfect home to make your own in one of Guelph's most convenient neighbourhoods. (id:60365)
48 - 655 Park Road N
Brantford, Ontario
Enjoy the convenience of condo living without sacrificing space. Welcome to Madison Park, an executive condo complex located in the north end of Brantford. This spectacular 2-storey home with a double car garage was the original model home and offers an impressive 2 bedrooms and 3.5 bathrooms across a thoughtfully designed layout. The main level features hardwood flooring and generous principal rooms, including a bright family room with a gas fireplace, a formal dining area, and a well-appointed kitchen complete with granite countertops, a gas stove, island, and spacious dinette. Main-floor laundry and a convenient 2-piece bathroom add to the everyday functionality of the space. Upstairs, the oversized primary bedroom includes a 4-piece ensuite, while a second bedroom and additional 3-piece bathroom provide comfort for guests or family. The finished basement expands the living area with a large recreation room featuring a second gas fireplace, a 3-piece bathroom, and potential for an additional bedroom or flexible living space. Outside, enjoy the largest deck in the development-perfect for entertaining-complete with an included Weber BBQ. Additional highlights include a new furnace and air conditioner (rented), new water softener, reverse osmosis water system, central vacuum, roof shingles replaced in 2021, and an electric chair lift on the main staircase. A rare opportunity to enjoy executive condo living in a well-maintained, sought-after community close to shopping, amenities, and convenient highway access. (id:60365)

