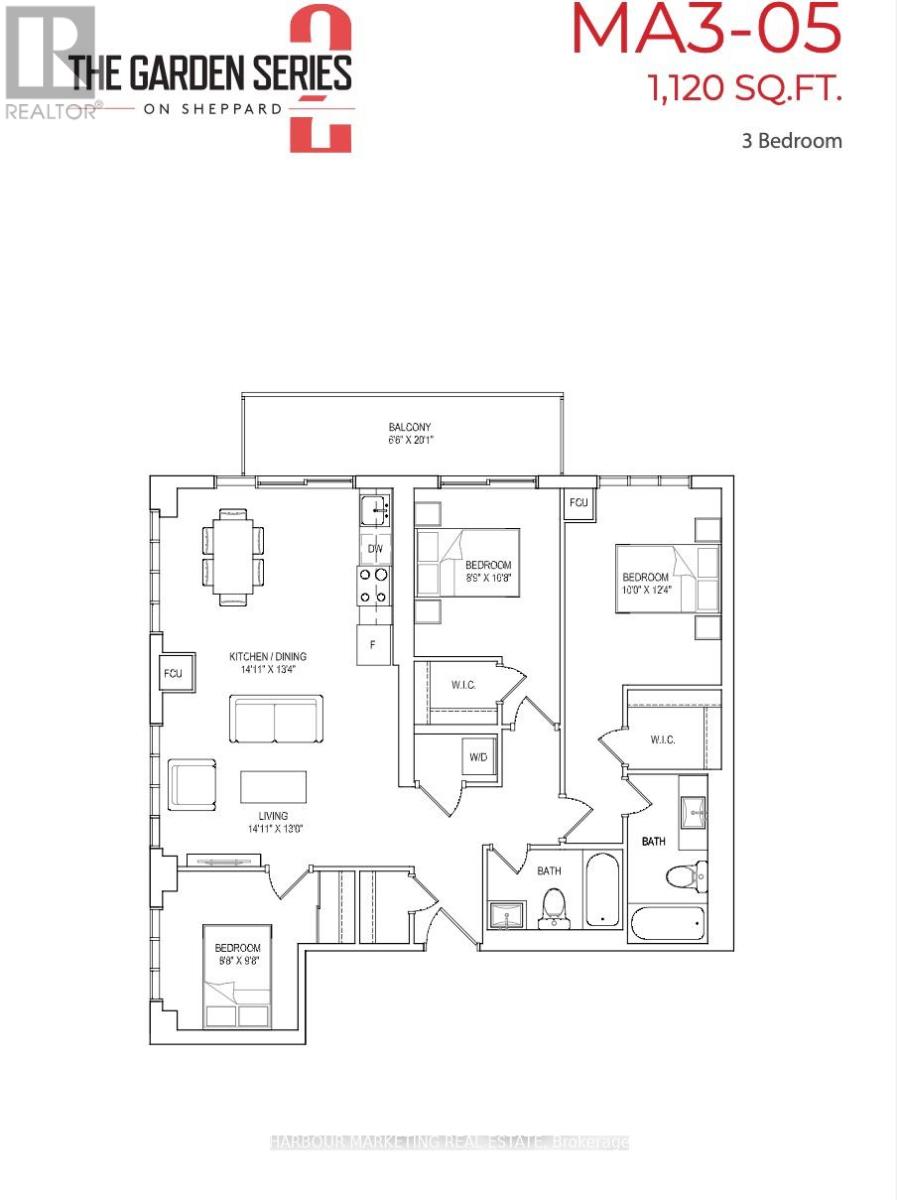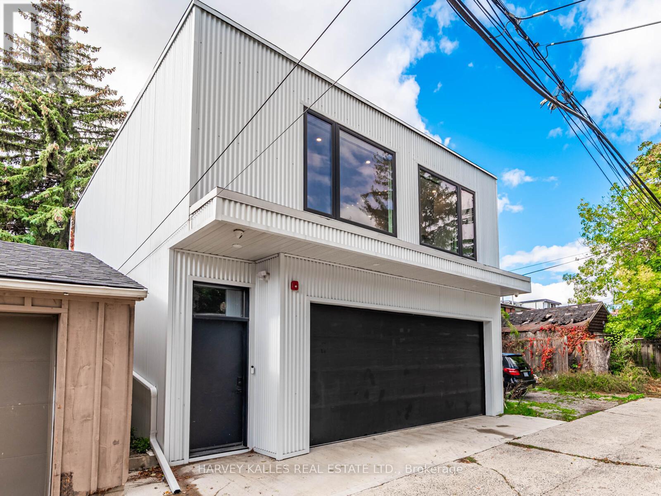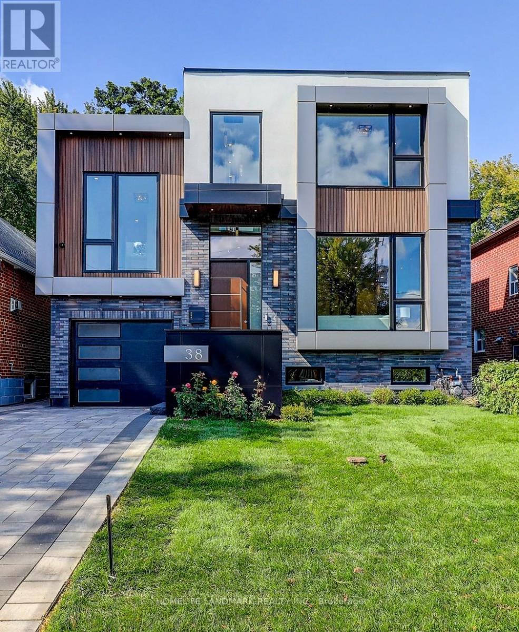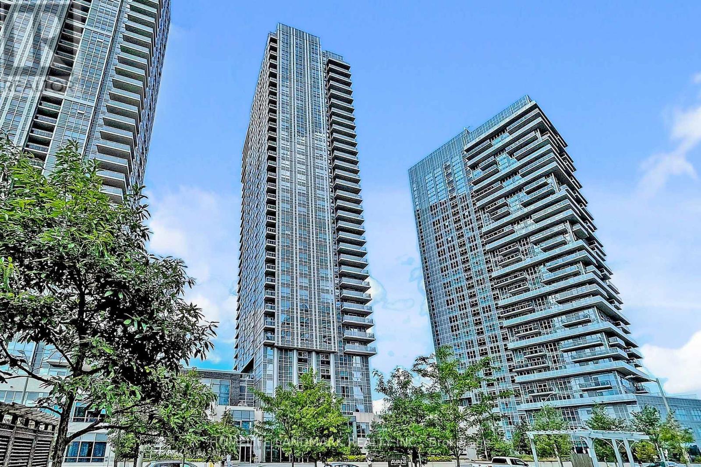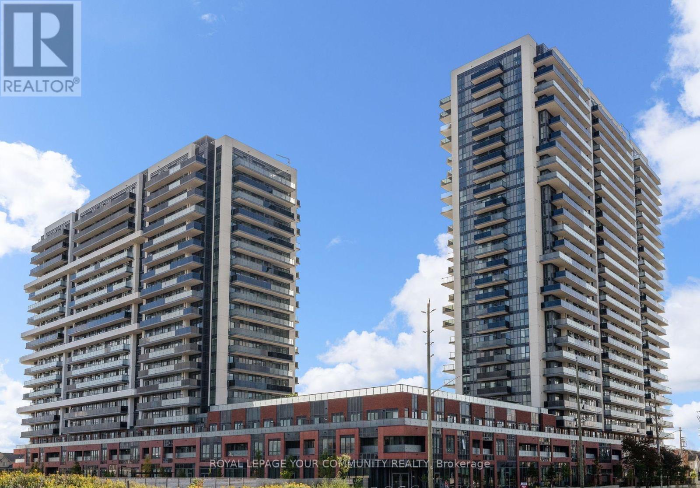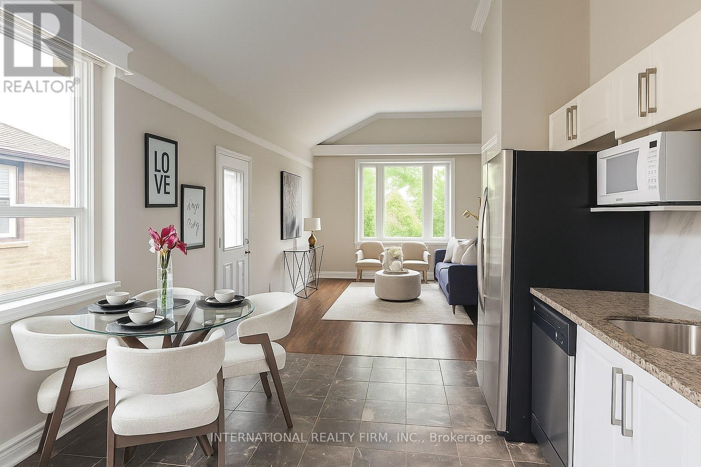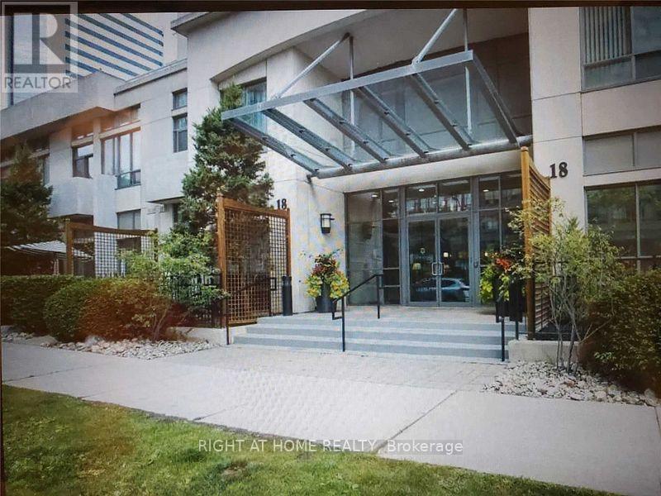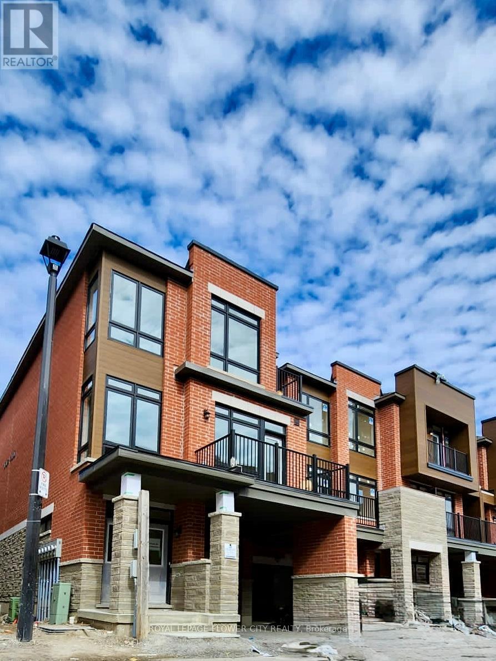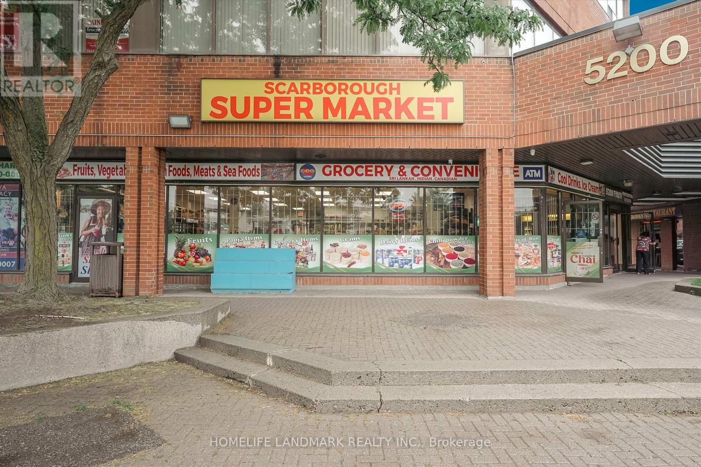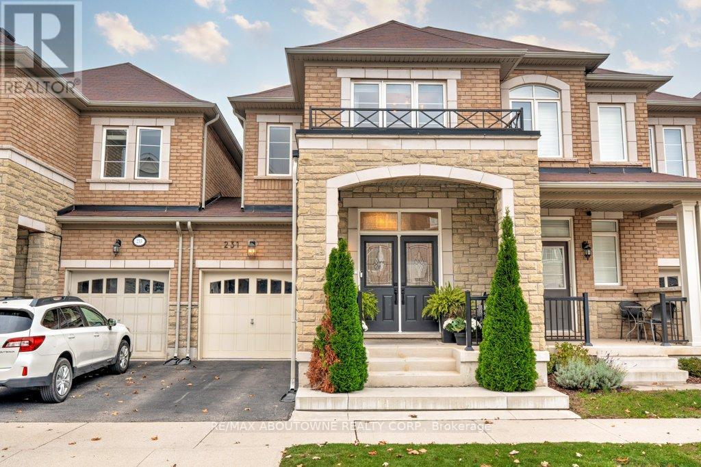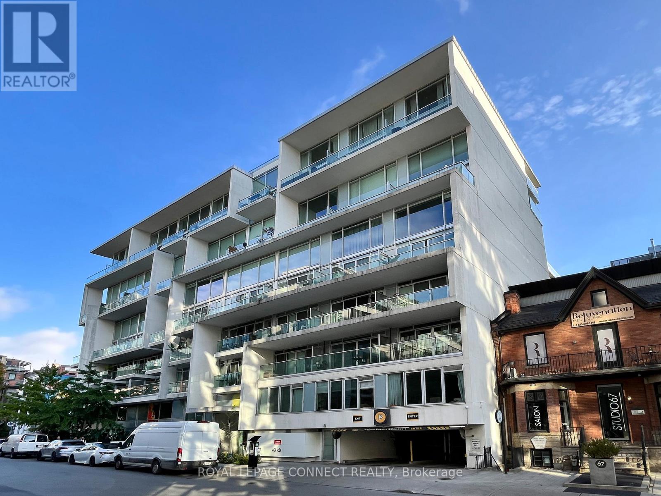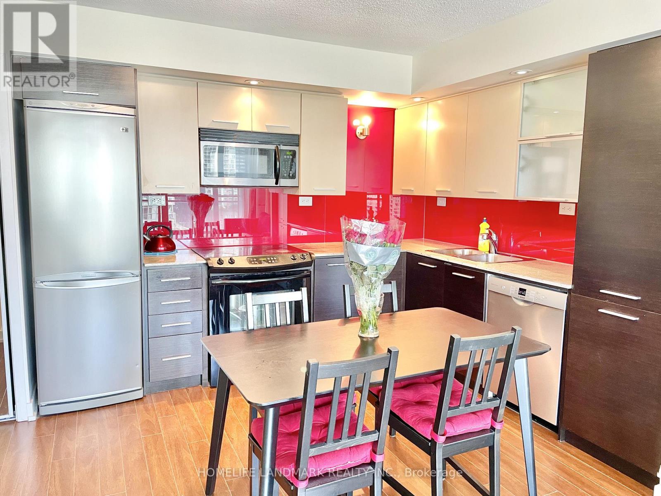A1003 - 3421 Sheppard Avenue E
Toronto, Ontario
Welcome to this stunning, brand-new 3-bedroom, 2-bathroom corner unit condo, located in one of the most sought-after areas near Warden and Sheppard. This never-before-lived-in home offers modern living with an open and spacious floor plan, featuring floor-to-ceiling windows that flood the unit with natural light and provide breathtaking views. With three generously sized bedrooms, this condo is perfect for families or anyone looking for extra space. The two full bathrooms are beautifully designed, offering both style and functionality. The gourmet kitchen boasts sleek countertops, stainless steel appliances, and ample storage, making it a perfect space for culinary enthusiasts. Enjoy the convenience of being just steps away from public transportation, including the Don Mills Subway Station and TTC. Explore nearby parks, restaurants, shops, and the renowned Seneca College, all within walking distance. Plus, you'll have easy access to Highway 404, making commuting a breeze. Don't miss out on this incredible opportunity to live in a brand-new condo in a prime location (id:60365)
Lane - 35 Curzon Street
Toronto, Ontario
Welcome to your private urban retreat in the vibrant heart of Leslieville. This brand-new 900 square foot laneway house is a rare find-offering the perfect blend of contemporary design, privacy, & convenience. Enjoy the comfort of having a full house all to yourself, with no neighbors above or below. The modern open-concept layout is flooded with natural light from large windows & multiple skylights, creating a bright & inviting atmosphere through out. The chef-inspired kitchen features an oversized island, quartz countertops, & built-in appliances, ideal for entertaining or everyday living. A flexible den or dining area complements the space, along with two spacious bedrooms & a sleek, modern three-piece washroom. Located just steps from Leslie Grove Park, Queen Street East shops, cafés & restaurants, within walking distance to the Beach, this home places you at the center of one of Toronto's most sought-after neighborhoods. Commuting is effortless with quick access to Downtown Toronto, the Don Valley Parkway & the Gardiner Expressway. This is modern city living at its finest - quiet, bright, functional, & surrounded by everything you need. (id:60365)
38 Norlong Boulevard
Toronto, Ontario
Step into contemporary elegance with this stunning home, boasting a sleek modern exterior. This property offers not only style and functionality but also an unbeatable location for families, in one of the city's most sought-after school catchment areas with over 3,500 square feet of finished living space. This home includes a total of six bedrooms and five bathrooms. The walkout basement adds exceptional versatility, featuring a fully equipped second kitchen, two additional bedrooms, a 3-piece washroom, separate laundry and storage areas, and a spacious recreation room. This self-contained apartment-style layout is ideal for an extended family or guests. The heart of the home is a spacious, chef-inspired kitchen featuring high-end, Wi-Fi-controlled appliances, a generous island perfect for entertaining, and gleaming quartz countertops. The main floor also includes a welcoming family room with direct access to an ample deck that overlooks the backyard, ideal for relaxing or hosting guests. Upstairs, the luxurious primary bedroom offers a walk-in closet, a lavish 7-piece en-suite bathroom complete with a free-standing Jacuzzi, and a private balcony with glass railings. Each of the four bedrooms includes a three or four-piece bathroom and ample storage, ensuring comfort and convenience for every member of the household. Inside, the property is outfitted with smart technology throughout, including Google Home-compatible fixtures, speakers, smart lighting control, smart toilets, and smart security cameras. A fully fenced backyard for added privacy and peace of mind completes the picture of a home designed for modern living with comfort, security, and sophistication. (id:60365)
2106 - 255 Village Green Square
Toronto, Ontario
Welcome To Avani Condos By Tridel.A Stunning Blend Of Luxury And Convenience In The Heart Of Scarborough! Freshly Painted 1-Bedroom+ 1 Den, 2-Bathroom Suite, Bright, Functional Layout Designed For Modern Living. New Floors Throughout, Stylish Open-Concept Kitchen With Stainless Steel Appliances, Ample Cabinetry, Large Windows Brings Natural Light, This Unit Also Showcases Breathtaking Unobstructed City Views. Maintenance Fees Included High-Speed Internet. Enjoy All The Amenities: 24-Hour Concierge, Fitness Centre, Yoga Studio, Steam Room, Outdoor Terrace With Bbqs, Guest Suites, Pet Spa, Theatre/Media Room, And Elegant Party Room. Mins From Highway 401, Scarborough Town Centre, Fairview Mall, Agincourt Go, Centennial College, Kennedy Commons Plaza, As Well As Public Transit, Parks, And An Abundance Of Restaurants, This Location Offers Unmatched Accessibility And Everyday Convenience. (id:60365)
1032 - 2545 Simcoe Street
Oshawa, Ontario
New North Oshawa Condo building with amazing amenities. Luxury resort style living with amenities including front desk/concierge, high end yoga studio, fitness centre and separate spin class studio, pet spa, business centre for entrepreneurs, party room & terrace with BBQ, and more! Modern kitchen, stainless steel appliances including built-in dishwasher, quartz countertops, and elegant backsplash. Convenient location, in close proximity to the Hwy 7 , 407 and 412, minutes away from Ontario Tech University, Costco, Fresh Co. Canadian Brew House, Restaurants, Shopping, and the RIOCAN Shopping Centre. (id:60365)
9 Benshire Drive
Toronto, Ontario
Excellent Opportunity To Own A Beautiful, Huge Lot Property. Build a second house in the backyard. In A Quiet Neighborhood. Recently Renovated Side Split Bungalow With Quality Improvements. Include Ss. Appliances: New Cooktop, Heat Pump (2024). Hardwood Flooring, Marble Tiles, Light Fixtures, Pot Lights, Crown Molding. Close to TTC, New Upcoming Subway Station, Park, 401, School. Quiet Neighborhood. (id:60365)
3310 - 18 Spring Garden Avenue
Toronto, Ontario
In the Vibrant Heart of North York at Yonge & Sheppard. The Unit has Excellent View. Very Bright S.W Corner with 2+1Bed, 2 Full Bath Condo (Platinum XO Gold Medal 1013 Sf). Offering 1013 sq.ft. Very Spacious with Amazingly 2-Large Open West View Walkout Balcony. Open Concept Kitchen with Combining Dining and Living Rm. In the Heart of North York Hwy 401 Nearby, Steps to TTC, Sheppard Centre, Subway, Shopping, Library and Walking distance to North York City Centre, Restaurants, etc. Laminate Flooring Throughout, The Property Offers 24Hr Concierge, Bowling, Theatre, Library, Party Room, Guest Suites, Indoor Pool, Sauna, Gym Etc. (id:60365)
512 Littlewood Lane
Ajax, Ontario
Less Than Two Years Old End-Unit (Feel Like a Semi) Freehold 3-Storey Townhouse with Over 1700 Sq. Ft. of Combined Living Space with 3 Bedrooms and 3 Washrooms, Flex Space/Media Room on the Ground Level and Two Balconies. Hardwood Flooring on the Ground & Main Levels with Oak Stairs, Very Spacious & Open Concept Living Room Combined with Dining Room and Easy Access to a Wide Balcony. Extra Long Center Island With S/S Appliances/Chimney and Stone Countertop in the Family Sized Modern Kitchen Which Also Has a Large Attached Walk-in Pantry. Master Bedroom Comes with a 3-Pc Ensuite, Separate His & Her Closets and Walk-out to a Private & Cozy Balcony. Smooth Ceilings on the Main Level. Flex Area on the Ground Level Can be Used as a Media/Office Space. Double Door Main Entry to the House. Covered Driveway for Your Second Vehicle. Family Friendly Community. Only 2 Minutes Drive to Hwy 401, Plazas, Parkette, Close to Lake, Schools, Public Transit etc. (id:60365)
E101 - 5200 Finch Avenue
Toronto, Ontario
Be your own boss! This is a fully-equipped independent Asian supermarket & convenience store. It is located in the heart of Scarborough, Long Established Very Busy Money Maker, Your Next Business Venture Is Ready To Go. Turn-Key Setup Point Of Sale. Thriving & Inclusive Neighborhood W/Plenty Of Parking & Great Signage. Low Rent, Suitable For An Eager Entrepreneur /Partnership/Family Business With A Desire For Growth. Lotto Commission $5000 Monthly, Atm Commission $600, Monthly Rent $4736.58(TMI& HST Included) Weekly Sales $10,000 To $15,000. (id:60365)
231 Sarah Cline Drive
Oakville, Ontario
Discover this beautifully updated 3-bedroom, 4-bathroom modern home, nestled in one of Oakville's most sought-after neighbourhoods. With over 2,200 sq. ft. of finished living space, this home showcases timeless design, and contemporary sophistication. Step inside to a bright, open-concept main floor featuring 9-foot ceilings, pot lighting, designer fixtures and engineered hardwood floors throughout. The spacious living room is anchored by a sleek upgraded fireplace and offers a seamless walkout to the fully fenced backyard with smooth concrete - perfect for low maintenance entertaining or unwinding in private comfort. The gourmet chef's kitchen is the heart of the home, boasting quartz countertops, a marble backsplash, an expansive center island, premium stainless steel appliances, and a sun-drenched breakfast area. Ascend the solid oak staircase to the serene second level, where the lavish primary suite awaits. This peaceful retreat features a spa-inspired ensuite with elegant finishes, marble counters and a generous walk-in closet. Two additional sun-filled bedrooms with ample closet space and large windows share a beautifully appointed four-piece bathroom. The professionally finished basement extends your living space, complete with a recreation room, home office, laundry area, and a sleek two-piece bathroom-offering versatility for family life or guest accommodations. Perfectly positioned steps from parks, top-rated schools, boutique shopping, transit, and fine dining, this home is located in a safe, family-friendly neighbourhood where convenience meets tranquility. Whether you're an investor, first time buyer, family or downsizer - experience modern luxury, comfort, and style at its finest. A true must-see! (id:60365)
204 - 75 Portland Street
Toronto, Ontario
Experience sophisticated living in the heart of King West! This large one bedroom, one bathroom unit features over 700 square feet of living space, 9ft exposed concrete ceilings, an oversized kitchen island and your own mini bar. The perfect place for entertaining your guests! Ample storage including a custom built-in. Two lovely Juliette balconies overlooking the trees in the quiet courtyard, meticulously designed by Philippe Starck. Access everything that King West has to offer with the city's trendiest restaurants, shops and vibrant nightlife right out your doorstep! Come and see for yourself! (id:60365)
1610 - 8 Telegram Mews
Toronto, Ontario
Struggling to Find a Large 1 Bed Condo in Downtown? Check Out This One! Approx 600SF + Large Balcony, Very Spacious and Comfortable Living Room Area, A Stylish Modern Look And Resort Style Living In The Heart Of The City At Spadina/Fort York And Sits Next To Beautiful Canoe Landing Park! Open Concept Gourmet Kitchen W/Quartz Counter Top. Ideal for Executives and Professionals. The Southwest Facing Living Room Offers Natural Light & Is Truly Inviting With An Open-Concept Layout & Contemporary Finishes That Allow An Everyday Life Of Superior Comfort & Entertaining To Seamlessly Unfold. Be Prepared To Fall In Love With The Huge Balcony!! The unit has unobstructed south-west city views with floor to ceiling windows to enjoy the beautiful natural light, extraordinary sunsets and views of the lake. Building Has 24 Hr. Concierge, Visitor Parking, Exercise Rm, Yoga Studio, Co-Ed Steam Rm, Dining Facility, Billiards, Home Theatre, Outdoor Plunge Pool & Lounge, Sun Deck, Bbq Area. Steps To Restaurants, 2 Supermarkets, 2 Schools, 8-Acre Park, Community Centre, Library, Transit, And Highways . (id:60365)

