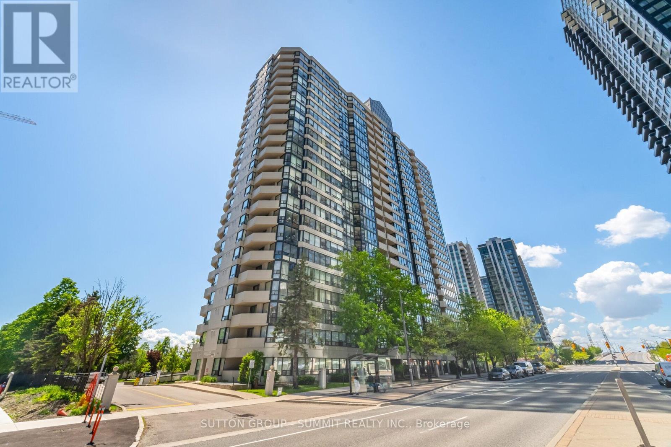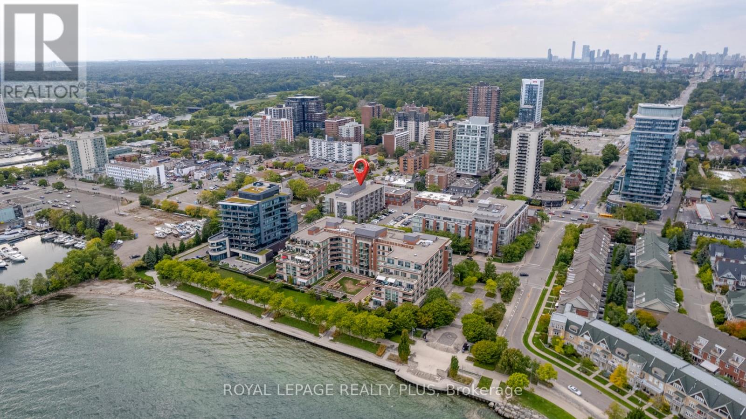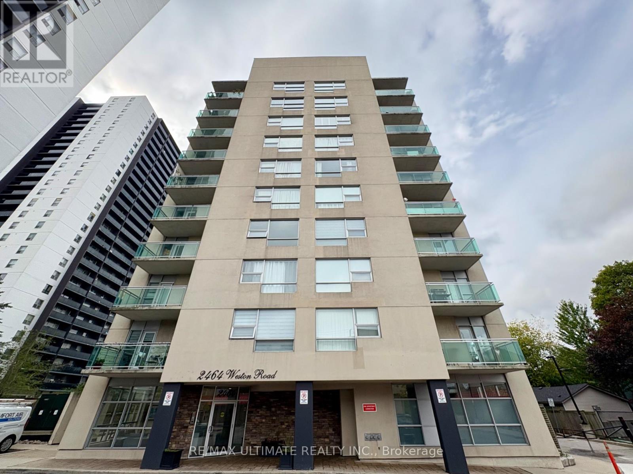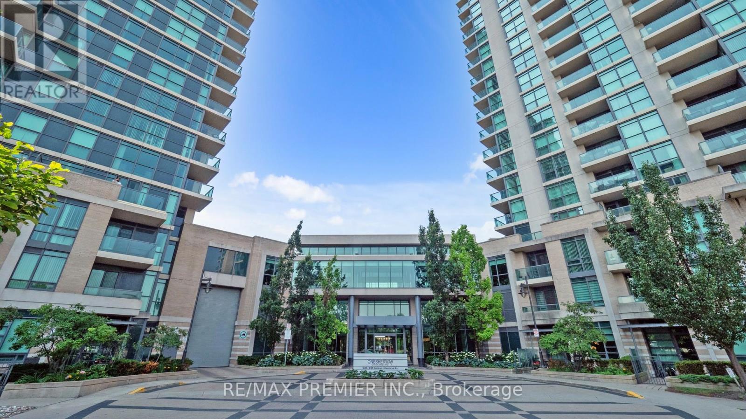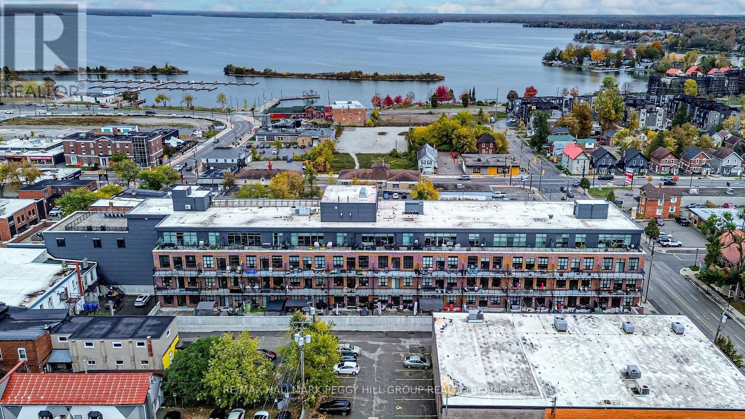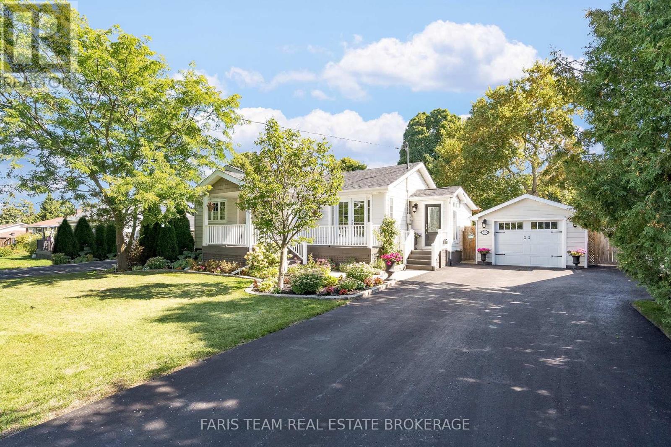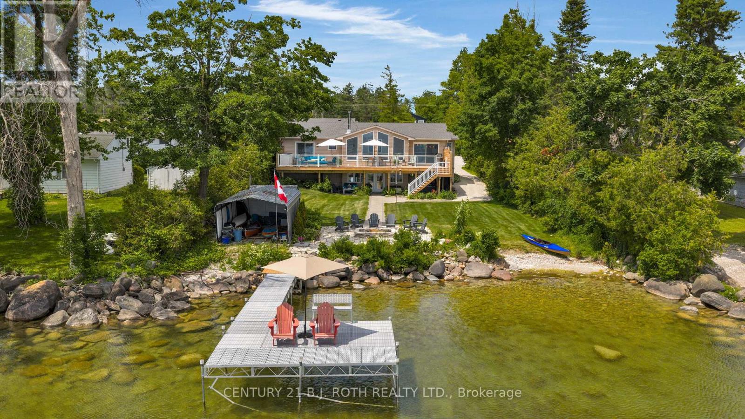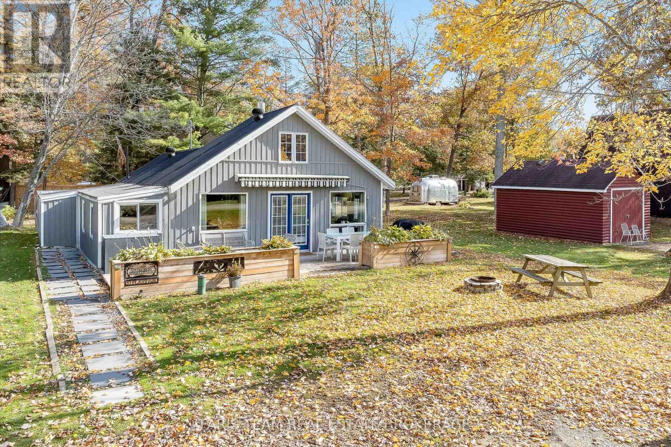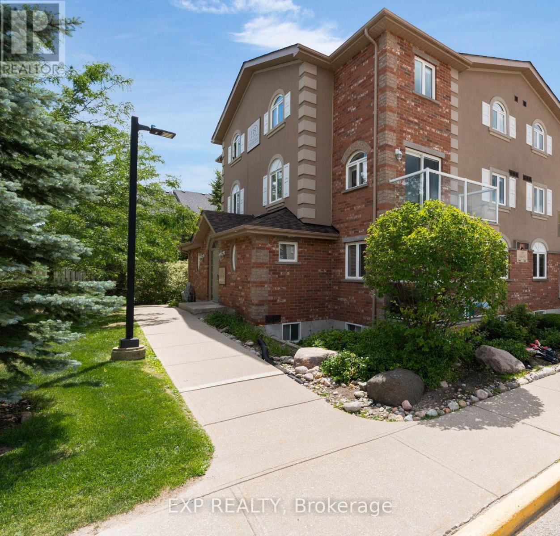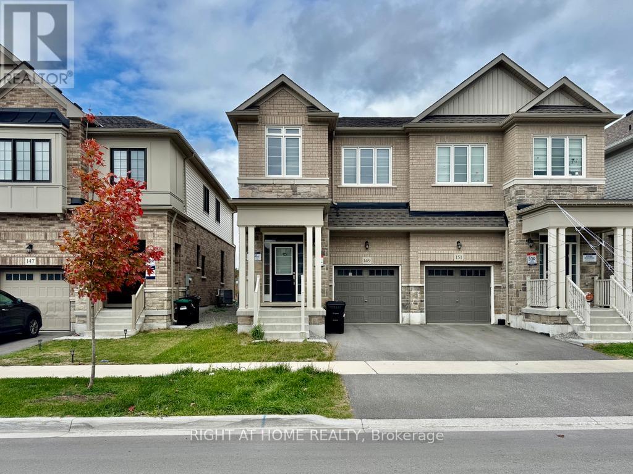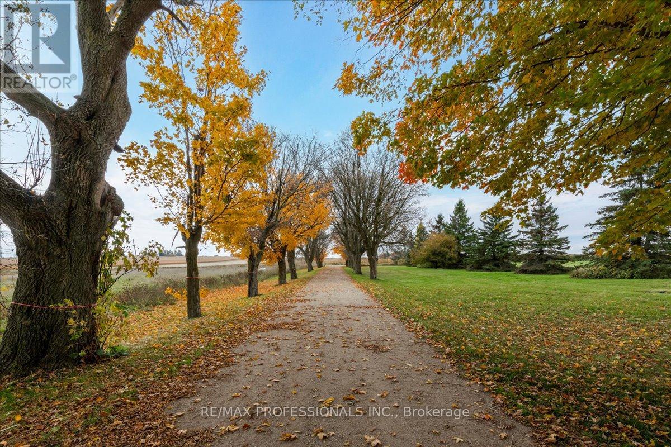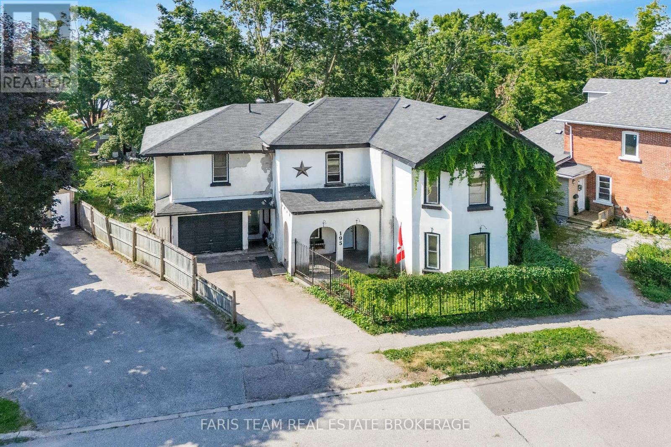1608 - 330 Rathburn Road W
Mississauga, Ontario
Gorgeous sunfilled corner unit, hardwood floors throughout, amazing views of downtown Mississauga, bedrooms at opposite ends, supermarket next door, transit hub adjacent, great building meticulously maintained, 2 parking spots with one extra-wide (13ft), 2 large indoor lockers. Maintenance fee includes Bell Fibe TV "Better" programming package incl Fibe PVR for up to 3 TVs, plus Bell Fibe High Speed unlimited Internet. Enjoy the 24/7 security personnel, underground parking for overnight guests, indoor pool, whirlpool, sauna, squash court, tennis court, 2 party rooms, gym, card room, library/reading room, games room, and 4 guest suites (to rent). This is a lovely condo stacked with 5 star amenities. (id:60365)
410 - 70 Port Street E
Mississauga, Ontario
In the vibrant heart of Port Credit, discover a residence that transcends everyday living with lake views from your balcony. More than a home, 70 Port St #410 is a refined sanctuary where elegance, comfort, and community converge. This boutique address offers an intimate living experience, away from the hustle and bustle of larger condo buildings. Its serene character contrasts beautifully with the lively energy of Port Credit just beyond your door, bustling with life and energy. Offering a level of space not always attainable in condominium living, this well thought out design and floor plan allows for lake views and a coveted South East exposure to be enjoyed on two balconies and floor to ceiling windows. Step inside and be welcomed by a residence designed for both style and substance. Gleaming hardwood floors glistening with the morning sun. Generous rooms create an effortless flow for entertaining and relaxation, while abundant storage and thoughtful design elevate convenience. A beautifully renovated eat-in kitchen anchors the condo, with updates top to bottom. The spacious living/dining room is complemented by a versatile den, which could be using as a formal dining room, a home office, or a place for overnight guests. The primary ensuite bathroom is the essence of timeless charm, complete with Restoration Hardware cabinetry and updated tiles. Every detail has been carefully curated. The backdrop of the Port Credit location is the second shining star here. Literal steps to the waterfront, not only can you see the lake from your unit but you can be down there to enjoy the views in moments. Catch a coffee with friends, or dinning with your special someone - Port Credit is as much about lifestyle as it is about location. The GO Train is walkable, and is your access point to downtown concerts or shows. Come and enjoy everything Port Credit living is all about. This home is not simply a place to reside it is an invitation to indulge in boutique luxury. (id:60365)
207 - 2464 Weston Road
Toronto, Ontario
Step into this beautifully maintained mid-rise condo in the heart of Weston, where convenience meets comfort. Just minutes from Hwy 401 and a short walk to major transit, this location is ideal for city commuters and local lovers alike. This residence offers smart open-concept layouts that maximize natural light, featuring a private open balcony, with excellent amenities including a party room, meeting room, visitor parking, and secure underground parking. Daily essentials are only steps away with grocery stores, coffee shops, restaurants, and local services within easy reach, while nearby parks and schools add to the community appeal. Offering low-maintenance living with water, parking, and building insurance included in the fees, this condo is an ideal choice for first-time buyers, young professionals, downsizers, or investors seeking a smart and accessible property in a growing neighbourhood. (id:60365)
809 - 235 Sherway Gardens Road
Toronto, Ontario
Upscale Living by Sherway Gardens. Situated at One Sherway tower, this 1 Bedroom+Den Condo offers 600-699 sqft inc. balcony, and included a parking spot (Lev. B#61). Built in 2008 by Great Gulf & Menkes, the 27-Story building hosts 276 units rich in resort-style ammenities. Open concept with 9 ft ceilings and floor-to-ceiling windows flood the space with light. Den ideal for a home office. One Sherway features: Indoor pool, hot tub, sauna & yoga studio/fully equipped gym/billiards room, party lounge, media/theatre room/library, meeting rooms, guest suite/24-hr concierge, visitor parking & bike sotrage. Steps to CF Sherway Gardens Luxury mall with 215+ stores right at your doorstep, Excellent transit options: TTC and MiWay bus routes at your doorstep (e.g. the 123 Sherway bus to Kipling), plus easy access to Hwy 427, QEW, Gardiner, and the 401. Ideal for commuting or airport travel. Located in the vibrant Islington-City Centre West area, near parks, schools, Trillium Hospital, Home Depot, Walmart and more. This Building considred one of the better ones here as per resident feedback. Unit Faces North side, the quietest of all, not facing QEW. See it now! (id:60365)
310 - 21 Matchedash Street S
Orillia, Ontario
BRIGHT, MODERN CONDO WITH A LARGE PRIVATE BALCONY JUST STEPS FROM THE WATERFRONT! Discover stylish urban living in the heart of Orillia with this beautifully appointed condo, positioned just steps from the waterfront, shoreline boardwalks, the marina, Couchiching Beach, lush parks, and a vast network of walking trails. Enjoy the best of convenience and lifestyle with schools, public transit, and Orillia Soldiers' Memorial Hospital nearby, plus beloved local spots like Mariposa Market, the Orillia Opera House, Lone Wolf Cafe, Pizza Rustica, Couchiching Brewery, Common Stove, The Social Bar & Lounge, and Studabakers all only minutes away. Set within a newer, well-maintained building, this residence offers premium amenities including a rooftop patio with sweeping water views, two community BBQs, a party room with a kitchenette and fireplace, visitor parking, and secure bike storage. Inside, the inviting open-concept layout unites the eat-in kitchen and living room, highlighted by a wall of oversized windows that flood the space with natural light and a walkout to the expansive private balcony stretching the full length of the unit. The kitchen is designed for both style and functionality, showcasing a newer island with seating for four, generous storage, and contemporary finishes perfect for everyday living or entertaining. The comfortable bedroom features a built-in closet nook with custom lighting and a private 4-piece ensuite, while the versatile den provides an ideal home office or guest space. A second full bathroom and in-suite laundry add everyday convenience. Finished in soft neutral tones complemented by bold black window casings and two stylish accent walls, the interior exudes a cohesive, sophisticated charm, while updated light fixtures throughout bring warmth and polish to every room. Complete with an underground parking space and private storage locker, this #HomeToStay delivers comfort, modern style, and an unbeatable downtown Orillia lifestyle! (id:60365)
229 Cox Mill Road
Barrie, Ontario
Top 5 Reasons You Will Love This Home: 1) Enjoy a backyard oasis perfect for entertaining, featuring a newly built two-level tiered deck, a cozy firepit, and a private patio area behind the garage, ideal for gatherings, summer barbques, or relaxing with family and friends 2) Move right into a fully renovated home, updated from top-to-bottom with modern finishes like stainless-steel appliances in the kitchen, easy-care laminate flooring, premium carpet in the basement, stylish wainscoting, recessed lighting, and contemporary light fixtures 3) Appreciate the impressive curb appeal and outdoor space, with low-maintenance perennial gardens, mature trees that offer beauty and privacy, and a fully fenced backyard that's both secure and serene 4) Take advantage of ample parking and a versatile detached garage, with a large driveway that fits up to 8 cars and a 1-car garage equipped with hydro, perfect for a workshop, studio, or extra storage 5) Live in a prime location close to nature and everyday conveniences, within walking distance to parks and near shopping, with a short drive to Tyndale Beach for weekend getaways or evening strolls by the water. 1,059 above grade sq.ft. plus a finished basement (id:60365)
95 Lakeshore Road E
Oro-Medonte, Ontario
This waterfront property in Oro-Medonte sits on a 0.57-acre lot with 81 feet of clear shoreline and a private, shallow cove that gradually deepens to about 5 feet at the end of the 72-foot dock. It includes a dry boathouse with hydro and space to add a marine rail, two garden sheds with hydro, and a woodshed. The triple car garage is insulated and drywalled, with an electric heater, workbench, subpanel, and a 220V outlet for electric vehicle charging. Inside, the home was fully renovated in 2020 and features engineered hardwood flooring, tongue and groove pine ceilings, LED pot lights and oversized sliding doors to the patio. The kitchen features quartz countertops, LG appliances, soft-close cabinetry, an oversized sink, and a breakfast island. The main floor also offers a wood-burning fireplace, an updated primary suite with a custom closet and 3-piece ensuite, two additional bedrooms, and another updated 3-piece bathroom. The finished basement has vinyl plank flooring, an updated wet bar with quartz countertops, a fridge, a 3-piece bathroom, and a fourth bedroom with a large closet and an above-grade window facing the lake. The home also includes a full water treatment system with UV light, charcoal filter, and softener, high-speed Rogers Ignite internet, and smart home features. Exterior updates include a new A/C unit (2022), landscaping with walkways and a flagstone fire pit (2022), a 6-seat Jacuzzi hot tub with lounger (2021), a new furnace with UV air sterilizer (2021), a new roof on the house and garage (2020), and a rear deck with glass railings (2020). The property has a 200 amp electrical panel and a Generac generator. Nothing to do but move in and enjoy lake life. (id:60365)
53 Playfair Drive
Tay, Ontario
Top 5 Reasons You Will Love This Home: 1) Appreciate small boat access from your private dock with the sparkling waters of Georgian Bay just moments away, perfect for boating, fishing, or peaceful kayaking adventures 2) Move right in and enjoy modern comfort with recent upgrades, including a brand-new kitchen, contemporary flooring, and gas service addedin 2023 3) Spend your days relaxing or entertaining on the updated front and back decks, soaking in the hot tub beneath the gazebo, or admiring serene river views from the new waterside deck 4) Whether used as a full-time residence, weekend retreat, or investment property, this home offers lasting peace of mind with a steel roof, drilled well, and easy highway access 5) Steps from The Trans Canada Trail for hiking and cycling, and just minutes to shopping, dining, live theatre, and healthcare in Midland, offering the ideal mix of serenity and convenience. 1,068 fin.sq.ft. (id:60365)
3 - 135 Sydenham Wells
Barrie, Ontario
Presenting 135 Sydenham Wells - Unit 3. This inviting multi-level townhouse is located in a safe, family-friendly community in Barrie's desirable north end. Offering a unique corner layout, this home is filled with natural light from numerous windows, creating a bright and airy atmosphere throughout. The main level features an open-concept living and dining area, quality hardwood flooring, a convenient 2-piecebathroom, and a walk-out to your private balcony ideal for relaxing or entertaining guests. The stylish kitchen includes stainless steel appliances and blends seamlessly into the main living space. Upstairs, you'll find two generously sized bedrooms, each with walk-in closets, along with a spacious 4-piece bathroom featuring an oversized vanity. Enjoy the convenience of exclusive parking spot #14, located right outside your front door, plus added peace of mind with on-site security cameras. This pet- and family-friendly complex also includes a playground and green space, perfect for outdoor enjoyment. Located just minutes from Georgian College, Royal Victoria Hospital, Highway 400, and a wide range of amenities (id:60365)
149 Shepherd Drive
Barrie, Ontario
Almost new Great Gulf built semi-detached home! Open concept main floor living area that features hardwood floors, stone countertops and almost new stainless steel appliances! Inside entry from garage leads you into the laundry room. Modern hardwood stairs with iron railing. Upstairs has 4 large bedrooms, and two full bathrooms. The primary bedroom has its own 5-piece ensuite and a large walk-in closet. Large open unfinished basement is included. Great location, close to all amenities. Minutes to Highway 400, Costco, Walmart & GO station. Available Dec 15, 2025 (id:60365)
100 Tiny Flos Townline
Tiny, Ontario
Welcome to 100 Tiny Flos Townline, a remarkable 100-acre former dairy farm offering endless potential in the peaceful countryside of Tiny Township. This property features a 3-bedroom, 3-bathroom home with a durable metal roof, a wrap-around wood deck, a finished basement, and an attached 2-car garage - combining country charm with modern comfort. The farm is well-equipped with a large barn, milk parlor, feed room, and three silos, making it ideal for those looking to re-establish a working dairy farm or adapt the facilities for other agricultural uses. The milk parlor features a 200-amp electrical service, while the feed room offers a 100-amp service, providing ample power for future operations. A 200-foot drilled well ensures a reliable water supply throughout the property. Whether you're an aspiring farmer, investor, orsimply seeking a serene rural retreat, this versatile property delivers space, functionality,and opportunity. Enjoy open pastures, and the natural beauty of 100 acres - all within a shortdrive to local amenities and Georgian Bay's scenic shoreline. Experience country living at its best - with room to grow, farm, or simply enjoy the peace and privacy of rural life. (id:60365)
195 Nottawasaga Street
Orillia, Ontario
Top 5 Reasons You Will Love This Home: 1) Zoned for duplex use, offering flexibility and potential rental income 2) Spacious, fully fenced backyard, ideal for kids, pets, or outdoor entertaining 3) Prime in-town location within walking distance to parks, coffee shops, downtown amenities, grocery stores, and the hospital 4) A fantastic opportunity for investors looking to enter the rental market or expand their portfolio 5) Situated in a highly regarded school district, with excellent options for both elementary and secondary education. 2,936 above grade sq.ft. plus an unfinished crawl space. (id:60365)

