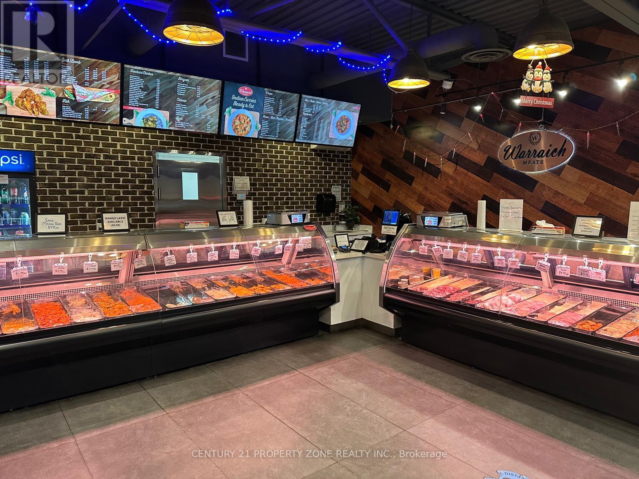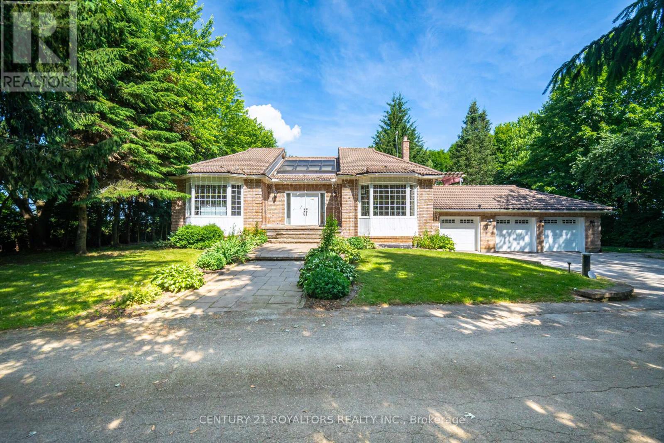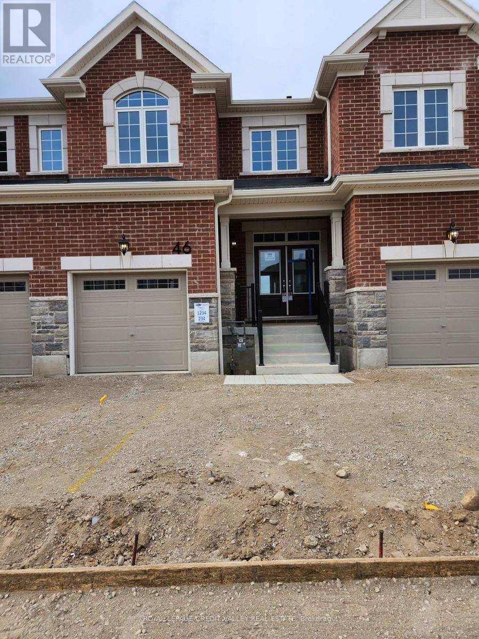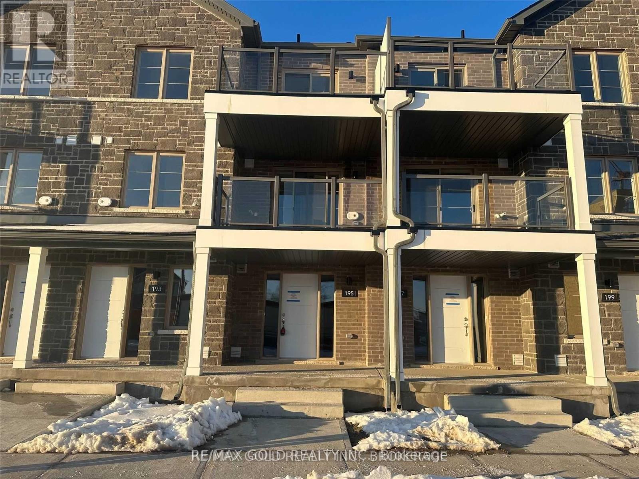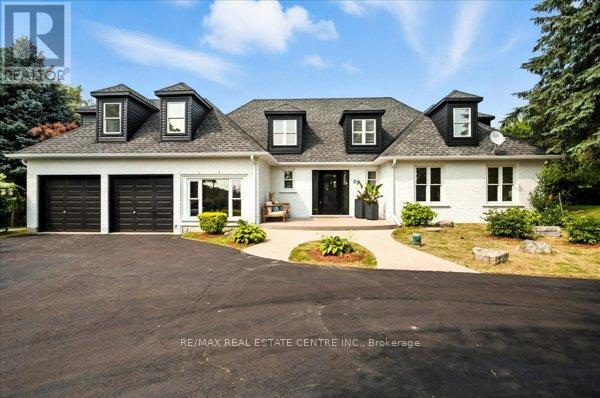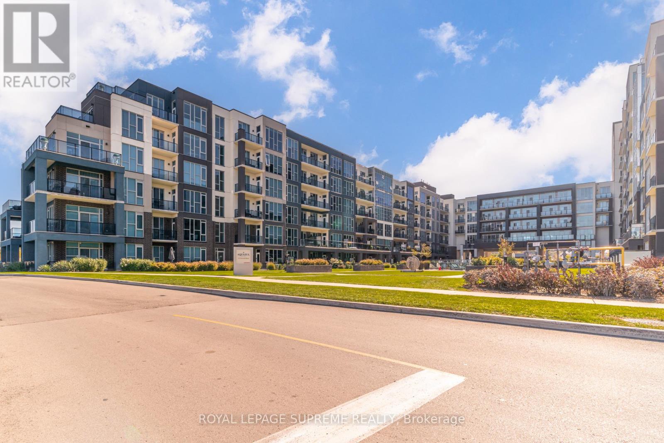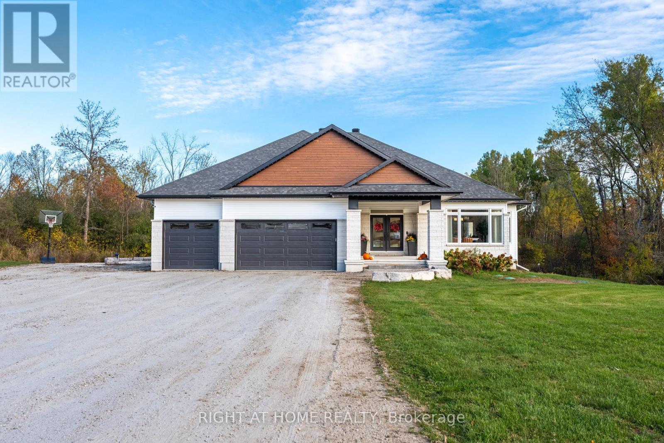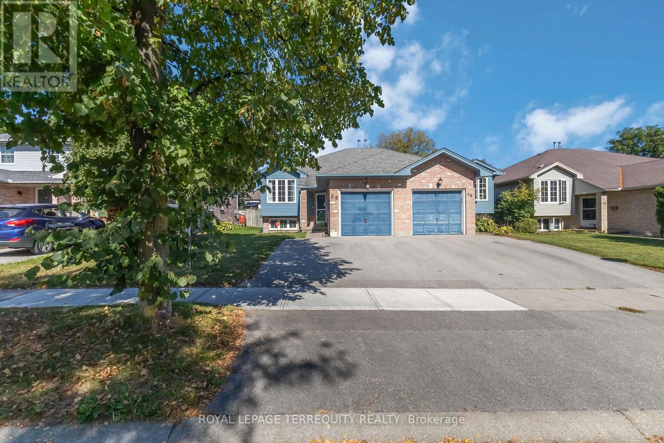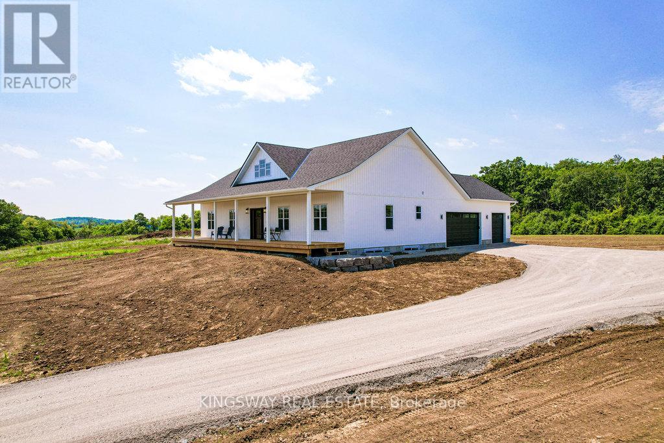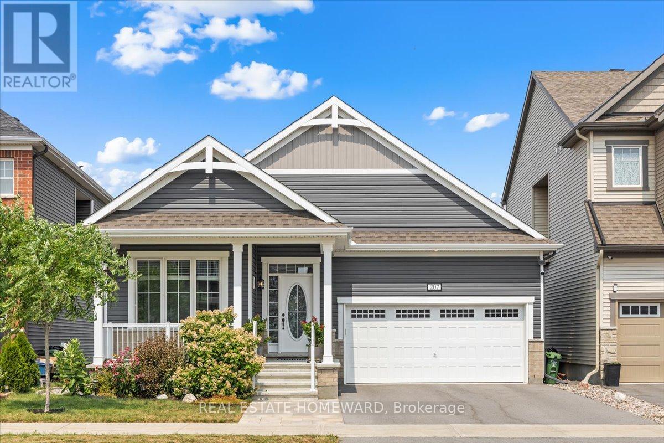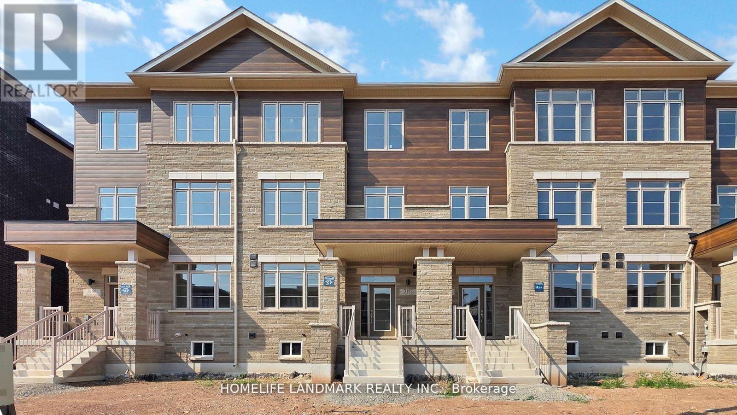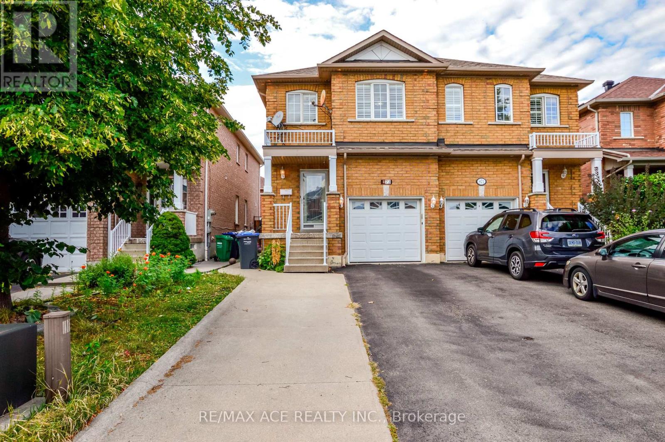11 - 101 Hazelglen Drive
Kitchener, Ontario
Excellent opportunity to own a well-established franchise Indian meat shop & restaurant in abusy Kitchener plaza. High-exposure location with steady traffic and loyal clientele. Thisturn-key operation includes a fully equipped kitchen with 3 meat display coolers, 2 tandoorovens, commercial kitchen hood, walk-in cooler & freezer, fryer, dough mixer, convection oven,and 2 split air conditioners - full chattel list attached. Efficient ideal layout with frontretail counter, prep area, and rear delivery door for easy operations. Monthly Rent is $3206,including base rent + TMI.Located in a vibrant plaza with ample parking for customers and staff. Strong franchise brandwith proven performance and franchise support. Don't miss this rare opportunity to own aprofitable, turn-key business with excellent growth potential.Buyer/Buyer's Agent to verify all information.DO NOT go direct or speak to staff.All Equipment and Chattels is on as-is-basis. (id:60365)
529 Campbellville Road
Hamilton, Ontario
Stunning 10 Acre Custom-Built Property Spacious Family Home With Exceptional Features! Beautiful Open-Concept Design With 15-Ft Ceilings At The Front And A Bright, Airy Layout Throughout. The Large Kitchen/Family Room Combo Offers Plenty Of Space For Entertaining And Walks Out To A Sundeck. Sunken Family Room With Fireplace Adds A Cozy Touch. Primary Bedroom Includes A 5-Piece Ensuite, Walk-In Closet, And Walk-Out To A Private Balcony. Lower Level Features Two Separate Walk-Outs, And A Versatile Hobby Room With Its Own Kitchen Perfect For In-Law Suite Potential Or Extended Family. Additional Features Include A 3-Car Garage, Quonset Hut, Small Barn Redone From The Inside For A Guest House, And Excellent Highway Access. Huge Principal Rooms And Tons Of Natural Light Make This Home A Must-See! (id:60365)
46 Forestwalk Street
Kitchener, Ontario
Beautiful 3-Bedroom, 2.5-Bathroom Townhouse for Rent in a Newer Neighbourhood. Welcome to this modern and spacious 3-bedroom, 2.5-bathroom townhouse located in a quiet and newer community- This bright home features an open-concept main floor with large windows that fill the space with natural light. The kitchen boasts stainless steel appliances, ample cabinetry, and an island perfect for dining or entertaining. Upstairs, you'll find three comfortable bedrooms, including a primary suite with an ensuite bathroom and walk-in closet. The home also includes a convenient main-floor powder room, in-unit laundry, and attached garage parking. Enjoy living in a family-friendly neighbourhood close to parks, schools and shopping. Perfect for professionals or families seeking comfort, style, and convenience. **NOTE: Listings pictures were taken before the current tenant moved in. (id:60365)
195 West Oak Trail
Kitchener, Ontario
Brand new 2-bedroom townhouse in the highly sought-after community of Rosenberg. This never-lived-in home features 1,381 sq. ft. of open-concept living space, a well-sized kitchen with a breakfast bar, and brand-new appliances. Upstairs, you'll find 2 spacious bedrooms, including a sun-filled primary suite with a large walk-in closet. Conveniently located near schools, parks, the Huron Community Centre, and the Boardwalk at Ira Needles Blvd. Perfect for families seeking comfort and modern living. (id:60365)
29 Currie Drive
Puslinch, Ontario
Beautifully designd well crafted 3+1 bedrm, approx. 3100 sq ft Ontario-Style cottage-like 1/2 story detached hme that sits majestically aloft a 106 x 295 ft. irregular sized lot encased by a mixture of mature trees, plush gardens, a myriad of natural and stone wlkwys, pergolas and so much more. This quaint country-haven perfectly situated on very quiet, family friendly nook within the confines of an estate-style Morriston neighbourd can best be described as the jewel-of Puslinch as it is a perfect blend of modern w/contemporary style living with easy access to various urban centres such as Dwntwn Guelph, Milton, Halton Hills and Miss. Your family will relish in the country charm, lifestyle and picture perfect vistas of this well-sought after and highly desireable area. You will be greeted with a rare and recently sealed 15 car circular driveway that and walk up to a recently installed/upgraded triple latch weighty front-door system that opens up to an array of windows highlighting a expansive backyard rich w/colrful gardens, landscaping/hardscaping detail, a network of meandering vines and an assortment of trees, brush and foliage that really work and makes remaining outdoors on warm summer days simply marvelous. The in-ground pool inclding outdoor showers, pet-wash and firepit area all come in handy when entertaining family, friends, neighbrs and various out of town guests. Wide plank beachwd, iron spindled staircasing, upgraded stone and wood burning fireplace, along with marbld coutrtops and matching backsplash, newer SS applinces, OTR range hood, pot lighting are just some of the recently upgraded features to make this particular home both impressionable and memorable. An oversized primary bedroom with a fully upgraded 5 pc bthrm and free-standing tub, all glass shower and skylights and a bdrm that was converted into massive w/i closet with make-up desk, built in cabinets, etc is the highlight of the 2nd floor along w/ 2 additional bedrooms and a 4 pc bthrm. (id:60365)
337 - 16 Concord Place
Grimsby, Ontario
Welcome to Aquazul, offering true resort-style living in the heart of Grimsby on the lake! This sought-after building features a bright and spacious 1 bedroom plus den suite with tall ceilings, floor-to-ceiling windows, and an open-concept layout thats filled with natural light. The modern upgraded kitchen includes stainless steel appliances, a large island with an eat-in breakfast bar, and flows into a generous living area that opens to your private balcony. The den is perfect for a home office, dining area, or guest space, while the primary bedroom offers a walk-in closet with custom built-ins and room for a king size bed! Enjoy in-suite laundry, high-end finishes throughout, and the convenience of TWO parking spots plus a locker. Residents have access to resort-inspired amenities including a fully equipped gym, rooftop terrace, party room, media lounge, and outdoor pool with cabanas and BBQs. Surrounded by beautifully landscaped grounds, and located just moments from shops, restaurants, lakeside trails, and the QEW highway - this condo truly offers the best of lakeside living. Book your showing today! (id:60365)
119 Ernest Way
Tay Valley, Ontario
Come Make Memories Here in this Tay Valley Estates Home. Great Family or retirement home so close to the charming town of Perth with lots of amenities. Situated on 2.063 Acres with privacy and a beautiful tranquil setting with lots of trees backing onto conservation area. No Disappointments Here ! Offering 3 +1 Bedrooms & 3 Full Baths with loads of space and storage too. Family Times await you in the Games/Family Recreation Room with a cosy Woodstove and walkout to a new Concrete patio to entertain on. This home offers open concept stying with 9' ceilings. Gourmet Kitchen and Island with seats and double sinks plus your Walk-in pantry. So Bright and spacious this sun filled home has porches to enjoy morning coffee or a glass of wine at the end of the day. Loads of upgrades including: hardwood flooring throughout the upstairs plus stair treads; full glass shower enclosure in ensuite; closet organizers; Gemstone outside lights; Quartz counters in kitchen, laundry, upper bathrooms; undermount sinks; extra windows downstairs; pot lights; upper cabinets to ceiling in kitchen; cabinetry in living rm; laundry rm Bench builtin; Armour Stone accents at the firepit and exterior landscaping. Your garage has side exterior entry plus walkthrough into your laundry room. School bus at your doorstep and parkette on your street. Extra large Custom Shed for extra storage too. Nothing left to do just Come Call Me Home !!!!!! (id:60365)
26 Joliet Street
London East, Ontario
Welcome to 26 Joliet St, a beautifully maintained semi-detached raised bungalow offering 4 bedrooms and 2 full bathrooms in a highly convenient London location. This home is perfectly set up for multi-generational living or to maximize income potential with a versatile layout. The main floor features a bright, open-concept living/dining area and two spacious bedrooms. The lower level provides an additional two bedrooms, a second full bathroom, and a separate living space. Enjoy outdoor living in the generous backyard, complete with a hot tub-ideal for relaxing and entertaining guests! The property also boasts a huge driveway accommodating up to 4 vehicles plus an attached garage for added convenience. With its excellent location just minutes from Highway 401, schools, and major amenities, this home combines comfort, space, and unbeatable accessibility. Don't miss this smart investment opportunity! (id:60365)
242 Percy Boom Road E
Trent Hills, Ontario
Brand new Bungalow with MILLION dollar view of the Trent and surrounding countryside. Discover the perfect blend of contemporary sophistication and classic country charm in this stunning retreat! Nestled on a well-shaped 3 ACRE lot this residence offers 1886 square feet of refined living space with easy access to Boating, Fishing, Golfing, Shopping, Boat launch, Conservation areas, and a Public beach. Step inside to a welcoming expansive open-concept living area complete with Panoramic View of the Bradley Bay , Ready for Alfresco dining or just relaxing with family and friends. The professionally designed kitchen is a chefs dream, perfectly suited for entertaining and casual dining. Flowing seamlessly from the main living area is the primary suite that boasts a view of the river, spa-like 3-piece ensuite complete with modern shower and a massive walk-in closet. Two generously sized additional bedrooms and a second full bath provide ample space and convenience for family or guests. The expansive basement offers limitless potential for customization imagine a home gym, media room, or creative workspace. An attached garage with parking for three cars adds to the home's functional appeal. Built by award-winning Providence Homes Inc. and backed by Tarion Warranty, this home truly checks all the boxes. Change your life move here! (id:60365)
207 Cranesbill Road
Ottawa, Ontario
Imagine waking up to tranquil waterfront views, with nature as your backdrop and the city's best conveniences only minutes away. This unique bungalow sits within the protected Carp River Conservatory, offering rare water-level walk-out access perfect for an in-law suite, guest retreat, or rental income. Inside, over 3,000 sq. ft. of finished living space blends comfort and elegance. The open-concept main floor features two generous bedrooms, soaring 9-ft ceilings, and laundry no stairs required. Over $100K in thoughtful upgrades elevate every space: warm hardwood, a custom wine & wet bar, two fireplaces, a spa-inspired ensuite, and an oversized walk-in with built-in cabinetry. Details like crown molding, ceiling medallions, designer lighting, and rich tilework add sophistication at every turn. Here, you're just steps from the future Hazeldean LRT, minutes to Kanata Centrum, NHL games & shows at the CTC, Tanger Outlets, and the Trans Canada Trail. A perfect blend of natural beauty, privacy, and urban convenience this is more than a home, its a lifestyle. Book your showing today, This gem wont last - OPEN HOUSE SATURDAY 2-4pm ** This is a linked property.** (id:60365)
3210 Sixth Line
Oakville, Ontario
Absolutely Stunning Brand New Townhome! Located At Highly Sought-after Family Friendly Community. High 9ft ceilings Through Out All Three Floors. Large Windows Bring Abundant Natural Lights. Very Bright And Spacious. 2270 Sqft. 4 Bedrooms, 3.5 Bathrooms With 4-car Parking! Functional Layout. Open Concept. Laminate Floor Through Out, Carpet Free. Oak Stairs With Iron Pickets. Main Floor Includes Spacious Living Room Combined With Dinning Room, Perfect For Entertaining. Stylish Eat-in Kitchen With High Cabinets & High-end Stainless Steel Appliances. Spacious & Bright Family Room With Fireplace, Walk Out To Large Balcony. Third Floor Offers 3 Generous Sized Bedrooms & 2 Bathrooms. Master Bedroom Features Private Balcony, 4pcs Ensuite & Walk-in Closet. Ground Level Offers Versatile 4th Bedroom/Recreation/Home Office With 4pcs Ensuite. Convenient Direct Access To Double Car Garage. Very Convenient Location. Walk To Top Rated Schools, Parks & Trails. Easy Access Major Highways And Shopping Plazas Including Walmart, Superstore, Banks & Restaurants. (id:60365)
873 Fable Crescent
Mississauga, Ontario
Beautifully updated main-floor unit featuring 3 spacious bedrooms, including a primary suite with a luxurious 5-piece ensuite and walk-in closet. Modern open-concept layout with bright living and dining areas, stylish kitchen, and two additional washrooms for added convenience. Perfect for families or professionals seeking comfort and style in a prime location! (id:60365)

