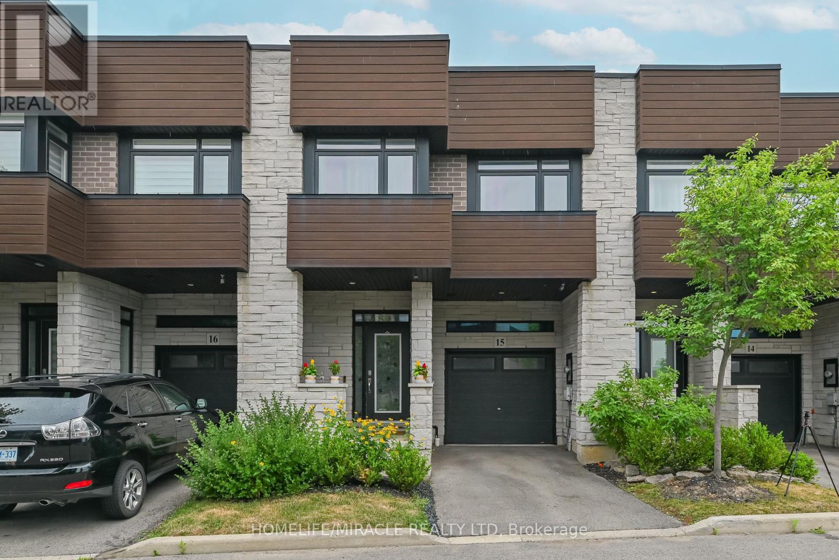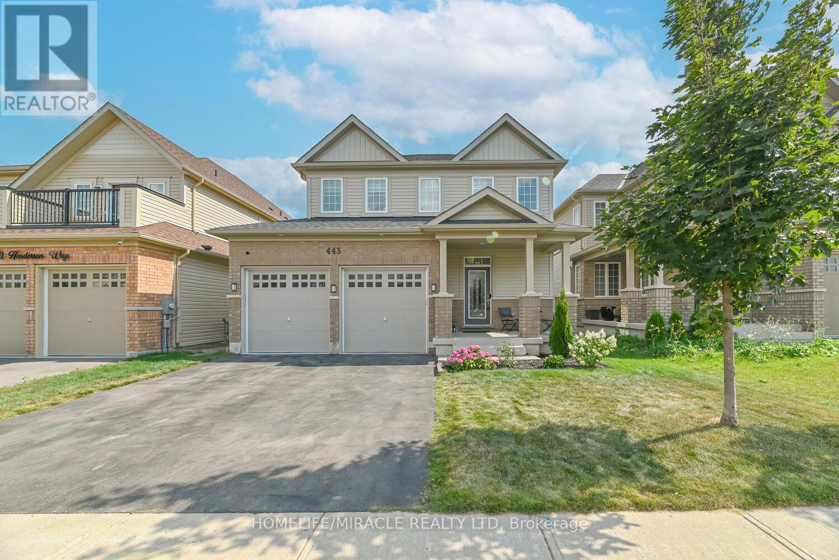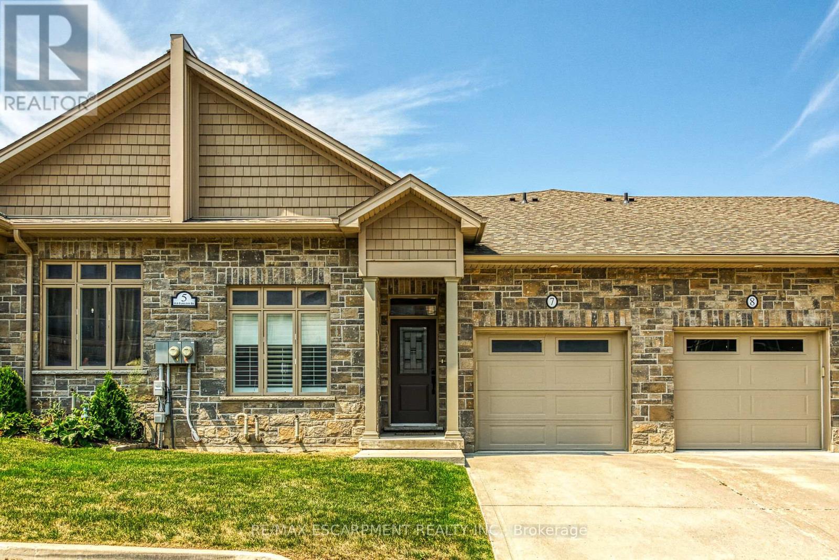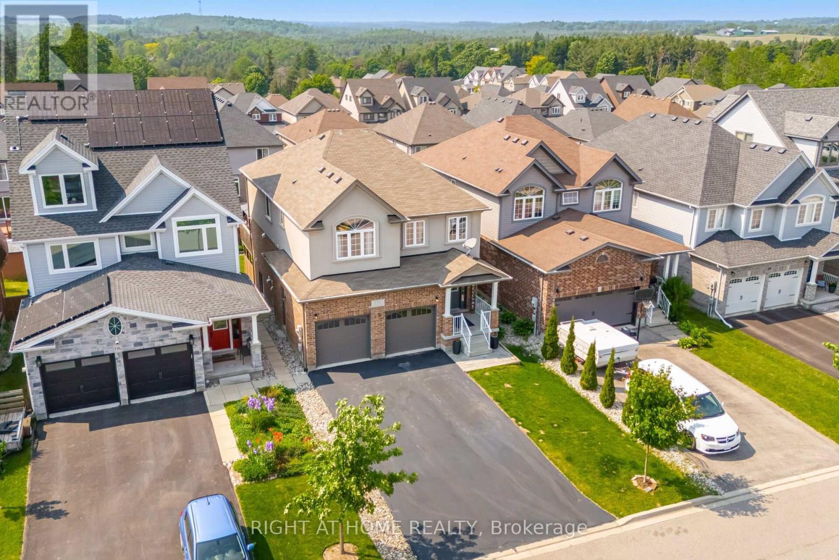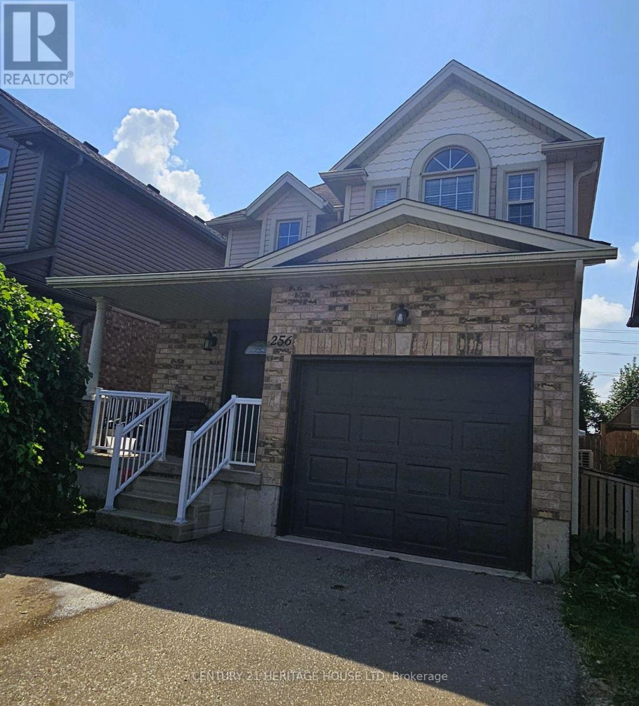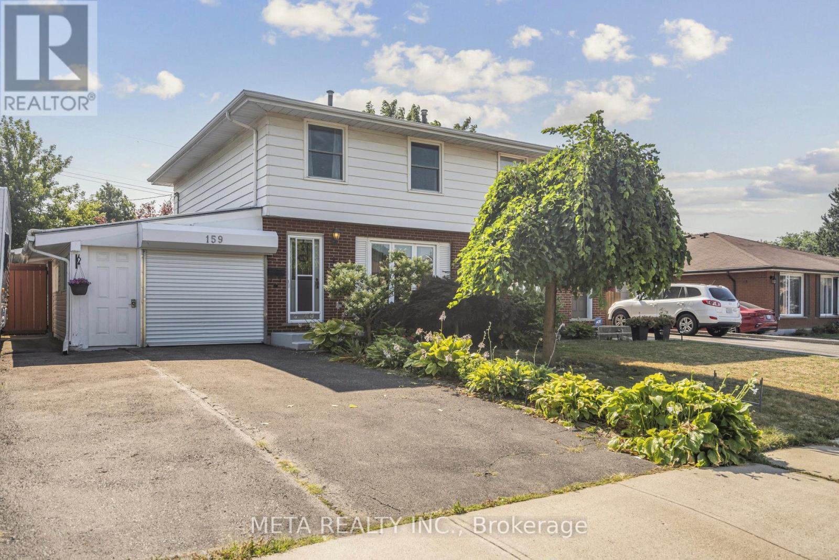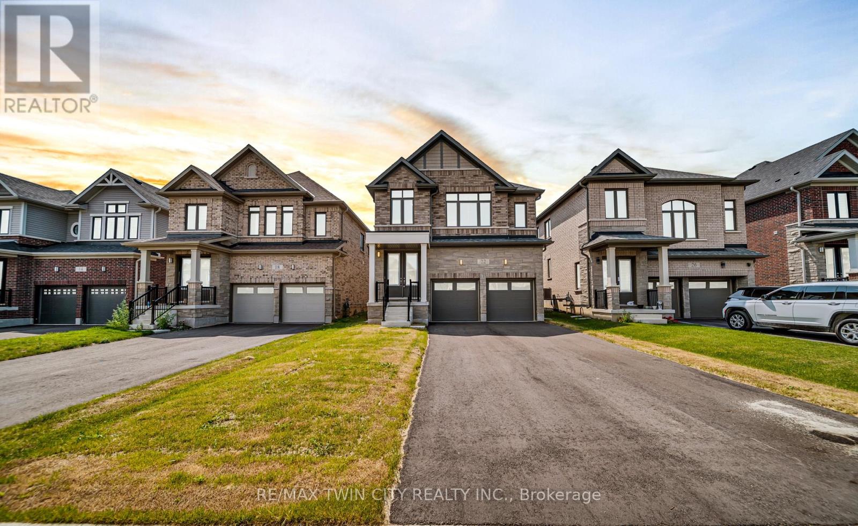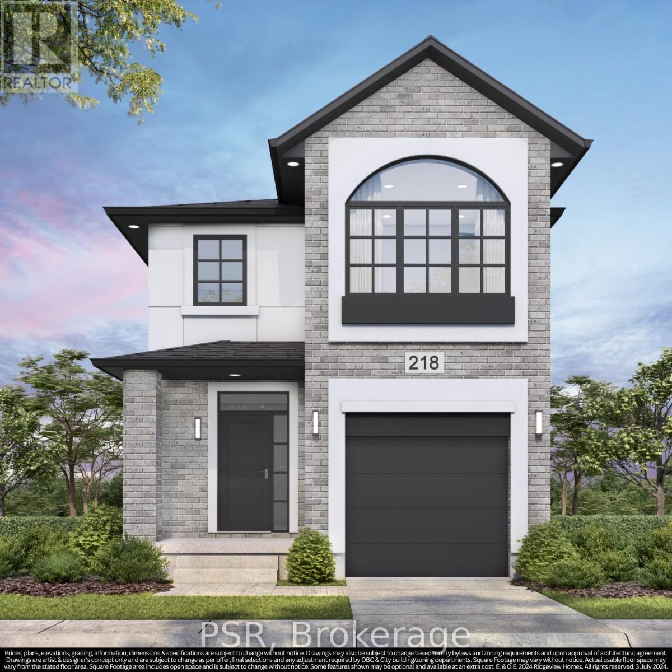15 - 35 Midhurst Heights
Hamilton, Ontario
Stoney Creek Luxury Townhome 3+1 Bed | 3 Bath | Rooftop Terrace Gorgeous Losani-built home loaded with upgrades! Features 3+1 bedrooms, 3 bathrooms, Open concept, 1797 Sq Ft, versatile office/4th bedroom, spa-like ensuite, walk-in closet, mudroom with garage access, and 650 sq. ft. basement ready to finish with rough in. Enjoy a 103 sq. ft. elevated terrace + 240 sq. ft. rooftop terrace with stunning Green views. 9 ft ceiling on main floor, Oak Staircase, Open concept kitchen with quarts center island, backsplash, plenty of storage and w/o to yard. Lawn moving and Snow cleaning included in common elements, Prime location near highways, parks and amenities. located just minutes from the Confederation GO Station & LRT, QEW, and Red Hill Parkway, Conveniently located close to Grocery Stores, Shoppers Drug Mart, Restaurants, Home Depot, LCBO, Shopping, entertainment, trails and more..Your dream lifestyle starts here. (id:60365)
41 Bellagio Avenue
Hamilton, Ontario
Turnkey 4-Bed, 4-Bath In Stoney Creek Mountains Coveted Hannon Community! This Move-In-Ready Gem Features A Professionally Finished Basement With Rec Room, Office/Bedroom + Ensuite, & Generous Storage. On The Main Level, Enjoy A Show-Stopping Kitchen With Over 38 Cabinets, A Large Breakfast Bar Island W/Built In Mini-Fridge, Ceiling-Height Cabinetry, Gas Range, & Stainless Steel Appliances. Along With Vaulted Ceilings, Wood California Shutters, & Pot Lights Throughout. Upstairs Offers A Spacious Primary W/Walk-In & Jacuzzi Ensuite, Two Bright Bedrooms, And Upper-Level Laundry Room. Outside, A Fenced Yard W/Gas Line, Stamped Concrete Patio, & A Four-Car Driveway. Steps To Parks, Schools, Shopping, Highways, Trails, & So Much More! (id:60365)
443 Henderson Way
Shelburne, Ontario
Don't Miss Out! Must See! This Beautifully Spacious 4-Bedroom, 2.5-Bathroom Home On A Generous 40 Feet x 108 Feet Lot With Breathtaking Ravine Views. Featuring A Double Garage And A Large Driveway, This 2021-Built Property Is Located In One Of Shelburne's Most Prestigious And Newly Developed Communities. Inside, The Bright, Open-Concept Main Floor Boasts 9 Ft Ceilings And Elegant Hardwood Flooring. The Combined Living And Dining Room Offers The Perfect Space For Entertaining Guests, While The Chef-Inspired Kitchen Is Equipped With A Large Center Island, Walk-In Pantry, Abundant Cabinetry, And A Sun-Filled Breakfast Area Overlooking The Ravine. The Home Also Offers The Potential For A Separate Side Entrance To The Basement, Ideal For Creating An In-Law Suite Or Generating Future Rental Income. Additional Highlights: Tarion Warranty Still In Effect For Peace Of Mind Close To Parks, Schools, Shopping, And Local Amenities2 EV Chargers Installed (1 Included, 1 Excluded)Spacious Driveway With Parking For Multiple Vehicles. This Exceptional Property Combines Modern Comfort, Family-Friendly Space, And A Prime Location. (id:60365)
7 - 5 Old Hamilton Road
Norfolk, Ontario
Stunning 2019 blt bungaloft sit. in upscale Port Dover townhouse complex near all popular amenities. Ftrs 1464sf living area, 1076sf WO basement & 260sf garage -incs kitchen sporting island, quartz counters, tile back-splash & SS appliances, Great room boasts vaulted ceilings, n/g FP & sliding door balcony WO enjoying inner harbor/lake views, primary bedroom ftrs WI closet & 3pc en-suite, bedroom/office, 2pc bath, MF laundry & garage entry. Loft bedroom ftrs picture window, n/g FP, WI closet & 4pc en-suite. Lower level incs family room w/patio door WO & rough-in bar/kitchen plumbing, bedroom, 3pc bath, security room, storage & utility room. Extras - matte finished eng. hardwood flooring, 9ft MF ceilings, conc. drive, n/g furnace, AC, HRV, C/VAC, 2 n/g BBQ hook-ups & Cali shutters. Incs $179.03 p/month common element/road maintenance fee. (id:60365)
132 Coker Crescent
Guelph/eramosa, Ontario
Fall in Love with Rockwood Living! This stunning 3+1 bedroom , 4 bath home offers the perfect balance of charm, comfort and modern upgrades. Hardfloors and sun-filled rooms create a warm and welcoming feel from the moment you step inside. The gourmet kitchen complete with quartz counters, large island, and high end stainless steel appliances. Flows into a a bright great room with gas fireplace and walkout to a spacious deck ideal for summer gatherings. Upstairs 3 bedrooms plus a versatile family room provide space for everyone while the primary suite offers a walk-in closet and private ensuite for your retreat. The finished walk-out basement features a cozy rec room with fireplace, 4th bedroom, bath and plenty of storage. Steps to the Eramosa River, minutes to Rockwood Conservation Area, schools, parks, and Guelph. This home truly checks every box for family. (id:60365)
256 Sienna Crescent
Kitchener, Ontario
Welcome to 256 Sienna Crescent, a well-maintained Detach 3 Bedroom, 3 and a half Bath, 2 Story Home in a desirable Huron Park Crescent in Kitchener. The bright, open-concept main floor features a spacious living area, dining space, and functional kitchen with island seating. Upstairs offers three comfortable bedrooms, including a primary with walk-in closet and ensuite bath. The finished basement adds extra living space with a convenient 3-piece bathroom, ideal for a rec room, office, or play area. Enjoy a deep, fully fenced backyard. Close to schools, parks, shopping, and transit. (id:60365)
159 St. Andrews Drive
Hamilton, Ontario
Welcome to your warm and welcoming family retreat! This beautifully maintained 3+1 bedroom, 1.5 bath semi-detached home offers the perfect blend of comfort and charm. Imagine starting your mornings in the sunny eat-in kitchen, then stepping out through the walkout to enjoy coffee on your private patio. The backyard is a dream complete with a powered garden shed, a powered gazebo, and a soothing hot tub for those relaxing evenings. With an open yard ready for your vision, you can create the perfect play space, garden, or outdoor lounge. Just minutes to the Redhill Expressway, walking trails, great schools, shopping, and the Glendale Golf & Country Club, this home is in a location you'll love as much as the home itself. (id:60365)
108 - 4552 Portage Road
Niagara Falls, Ontario
Welcome to this stunning and modern 4-bedroom end-unit townhome, built in 2023 by Award winning Mountainview Homes. Enjoy the perfect blend of style and comfort in this beautifully designed home, featuring 9-foot ceilings and elegant laminate flooring throughout. Expansive windows fill the space with natural light, creating a bright and inviting atmosphere in every room. The chef-inspired kitchen boasts sleek quartz countertops, a gas stove, high-end stainless steel appliances, and a recessed ceiling ideal for both everyday living and entertaining. Zebra blinds throughout the home add a modern touch and allow for customizable light control and privacy. The spacious family room offers generous living space and natural light, perfect for gatherings or relaxing with loved ones. The oversized primary bedroom serves as a private retreat, complete with a luxurious ensuite featuring a stunning walk-in shower. Three additional well-proportioned bedrooms provide comfort and versatility for family, guests, or a home office. A convenient upper-level laundry room enhances everyday functionality. The unfinished basement includes a 3-piece rough-in, offering a blank canvas for future customization. Notable upgrades and features include: A front door reinforced with 10mm thick security film for added protection. Reflective ceramic window tints on the primary bedroom and patio doors for enhanced daytime privacy and UV/heat rejection. A custom-finished garage featuring quartz-printed wall panels and a durable epoxy-coated floor. Ideally located close to all essential amenities and just minutes from the world-renowned Niagara Falls, this home combines modern luxury, thoughtful upgrades, and an unbeatable location. (id:60365)
22 Prince Philip Boulevard
North Dumfries, Ontario
Welcome to this beautifully upgraded, all brick & stone detached home with double car garage, located on a quiet boulevard with no sidewalk and parking for 6 vehiclesa rare and highly desirable feature. Only 2 years old and still under Tarion warranty, this home offers a thoughtfully designed layout with two separate living areas and a powder room on main floor, 4 spacious bedrooms, 3 full bathrooms upstairs, perfect for growing families or those who love to entertain. Interior upgrades include engineered hardwood on the main floor, oak stairs with upgraded railings, premium tile work and a modern kitchen with extended cabinetry, a gas line for stove and a bonus undermount bar sink. The convenience of upstairs laundry and a rough-in for an EV charger make this home both functional and future-ready. Located in the growing and family-friendly community of Ayr, this home combines quiet small-town charm with easy access to Hwy 401, and is just minutes from Kitchener and Cambridge. With exceptional curb appeal, top-end finishes, and unmatched parking space, this home offers true value and lifestyle -- this home is a must-see! (id:60365)
63 - 2 Willow Street
Brant, Ontario
Located just steps from the Grand River and scenic trails, this bright and modern end-unit townhome offers a comfortable and convenient lifestyle. With approximately 1,200 sq. ft. of living space, it features three spacious bedrooms, two and a half bathrooms, and a stylish kitchen with stainless steel appliances. The open-concept layout is filled with natural light and finished with sleek laminate floors throughout - no carpet to worry about. Two private balconies provide plenty of outdoor space for relaxing or entertaining. An attached garage with inside access, low-maintenance living with snow removal, lawn care, and garbage collection included, plus proximity to shops, restaurants, medical clinics, and quick routes to Brantford, Cambridge, and Hamilton make this home perfect for tenants seeking both comfort and convenience. (id:60365)
1 Sunset Way
Thorold, Ontario
Prestigious & Exquisitely Appointed Residence in a Coveted Neighbourhood. Experience the epitome of elegance and grandeur in this immaculate corner-lot estate, nestled in one of the areas most distinguished enclaves. Boasting expansive living space and flawless design, this residence offers an unparalleled blend of luxury, comfort, and functionality. The main floor welcomes you with an open-concept living and dining area, perfect for refined entertaining. A private executive office provides the ideal setting for productivity in style. The grand family room seamlessly connects to a chef-inspired kitchen and sunlit breakfast area, which overlooks a professionally landscaped backyard with an elevated, high-end decking system perfect for outdoor gatherings and serene relaxation. The gourmet kitchen features a large centre island with a sleek breakfast bar, premium finishes, and ample cabinetry designed to impress and perform. Upstairs, four spacious bedrooms and a versatile loft await. The opulent primary suite includes a luxurious 4-piece ensuite and dual his-and-her walk-in closets. The third bedroom features its own private 3-piece ensuite, while the second and fourth bedrooms are generously sized with oversized windows bathing the rooms in natural light. The upper-level loft offers flexible use as a fifth bedroom or an elegant secondary family retreat. Set on a premium corner lot, the home is enhanced by a private, fully fenced yard and designer deck perfect for upscale outdoor living. Enjoy outdoor living year-round in this stylish covered patio, featuring a contemporary fireplace as its focal point. Clean lines, premium materials, and integrated lighting create a seamless blend of comfort and sophistication. Ideal for entertaining or relaxing, the space offers The unspoiled basement presents endless possibilities to create a custom space tailored to your lifestyle. This exceptional residence is a rare offering refined, timeless, and ready for immediate occupancy. (id:60365)
Lot 51 Rivergreen Crescent
Cambridge, Ontario
OPEN HOUSE: Saturday & Sunday, 1:00 PM - 5:00 PM at the model home / sales office located at 19 Rivergreen Cr., Cambridge. Introducing The Langdon Introducing The Langdon, Elevation A, a stunning 1800 sq. ft. home located in the desirable Westwood Village community. This home offers 4 spacious bedrooms and 2.5 beautiful bathrooms, providing ample space for family living. The carpet-free main floor features a 9-foot ceiling and a large kitchen equipped with quartz countertops, an extended breakfast bar, a pantry, and plenty of counter space. The generous living room and dining room are perfect for entertaining. Upstairs, you'll find 4 generously sized bedrooms, including a large primary bedroom with a private ensuite and a walk-in closet. Bedroom #2 also boasts the convenience of a walk-in closet. This home is designed to provide comfort and functionality, making it an ideal choice for those seeking a blend of style and practicality. Premium walk-out lots, backing onto walking trails available. (id:60365)

