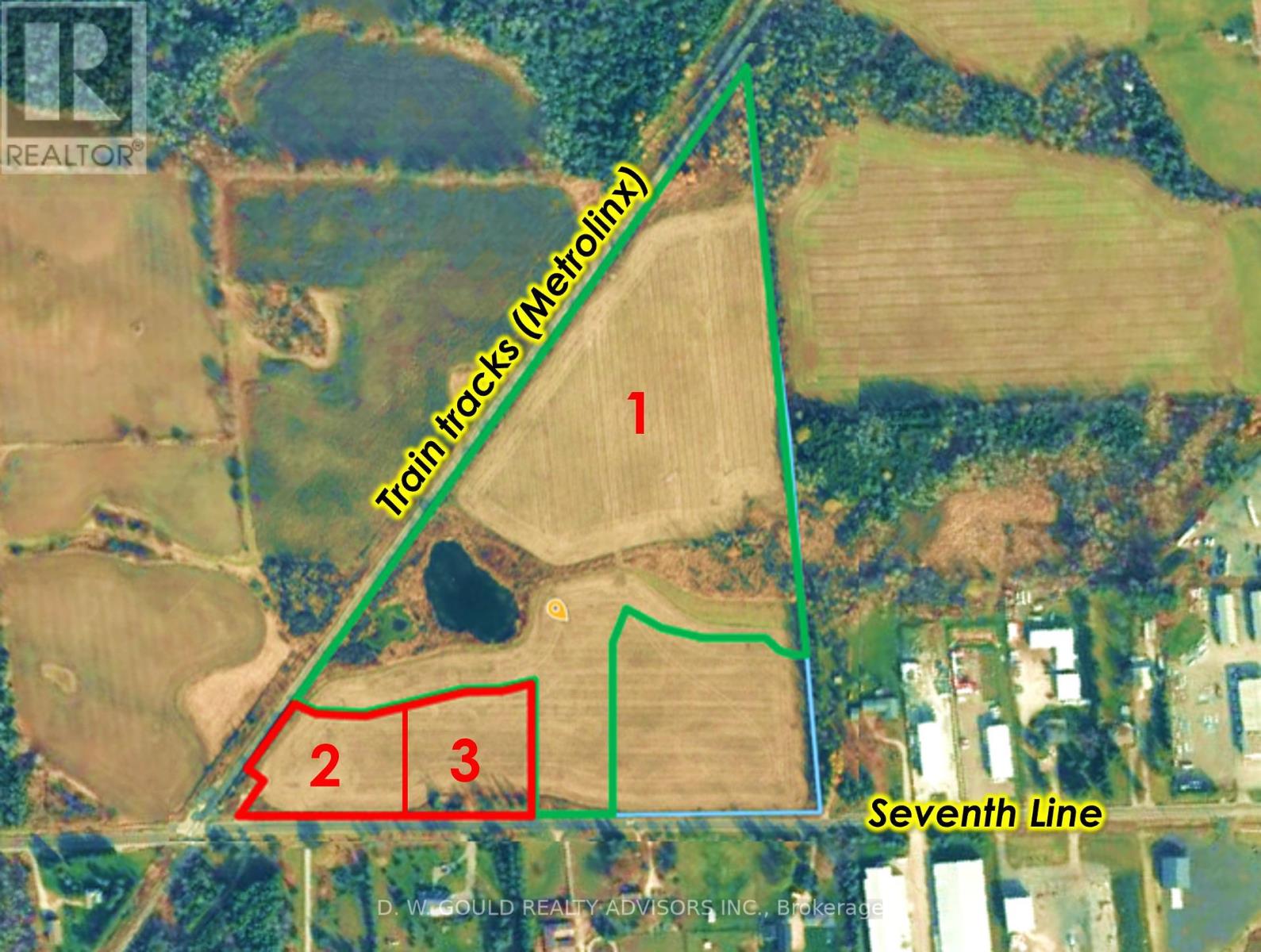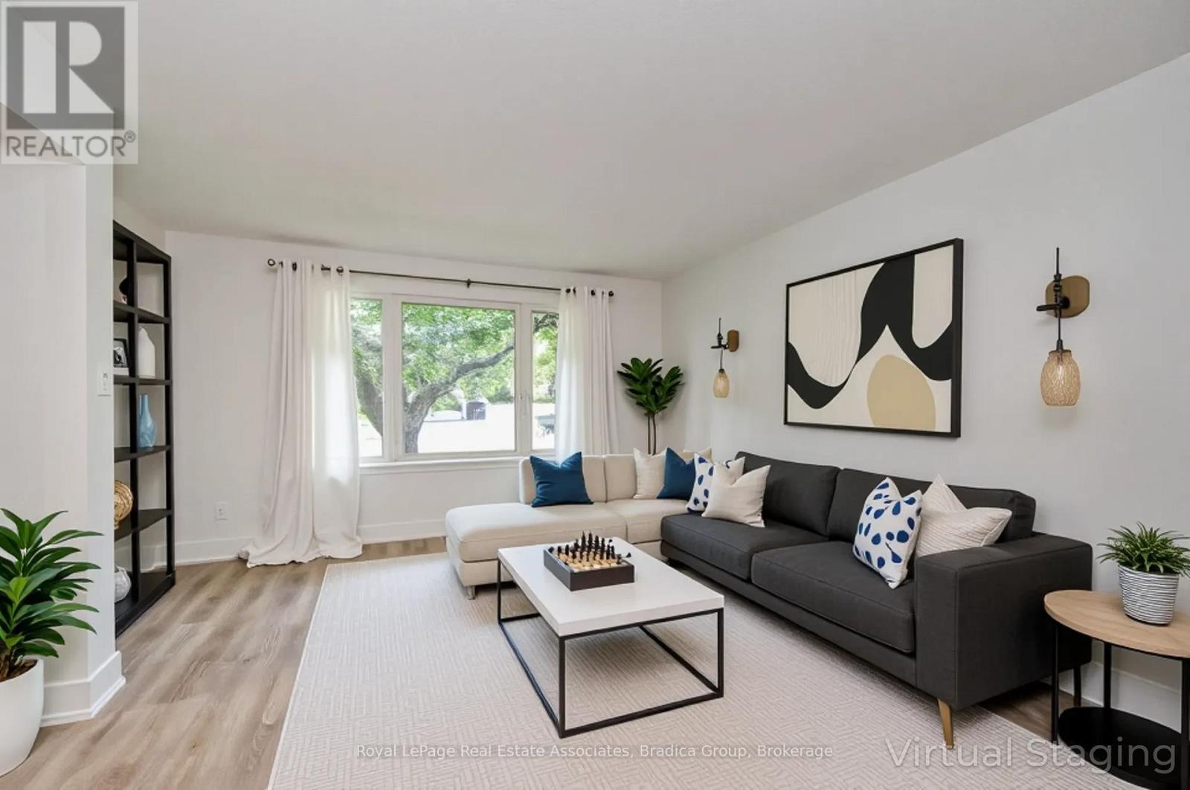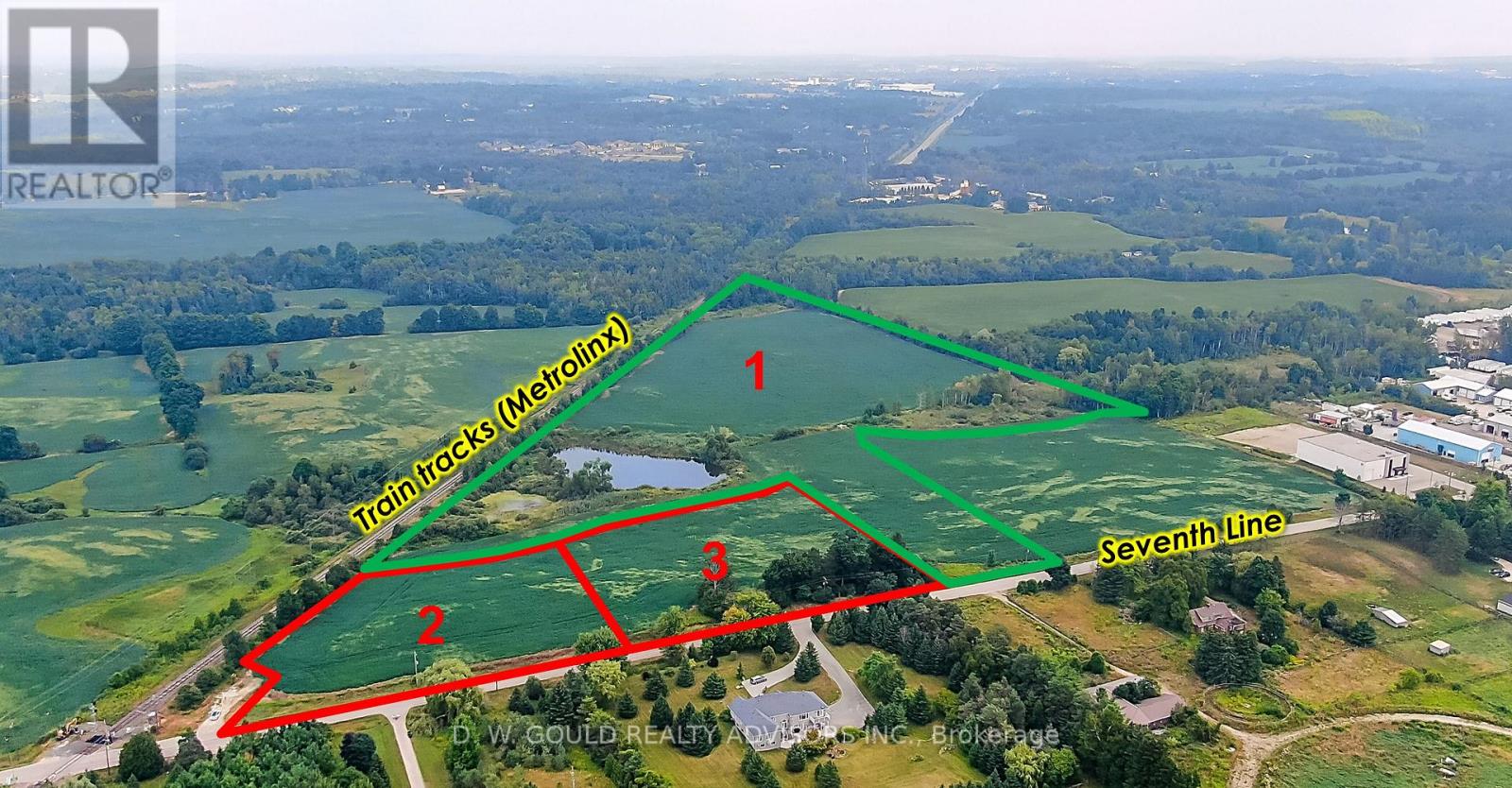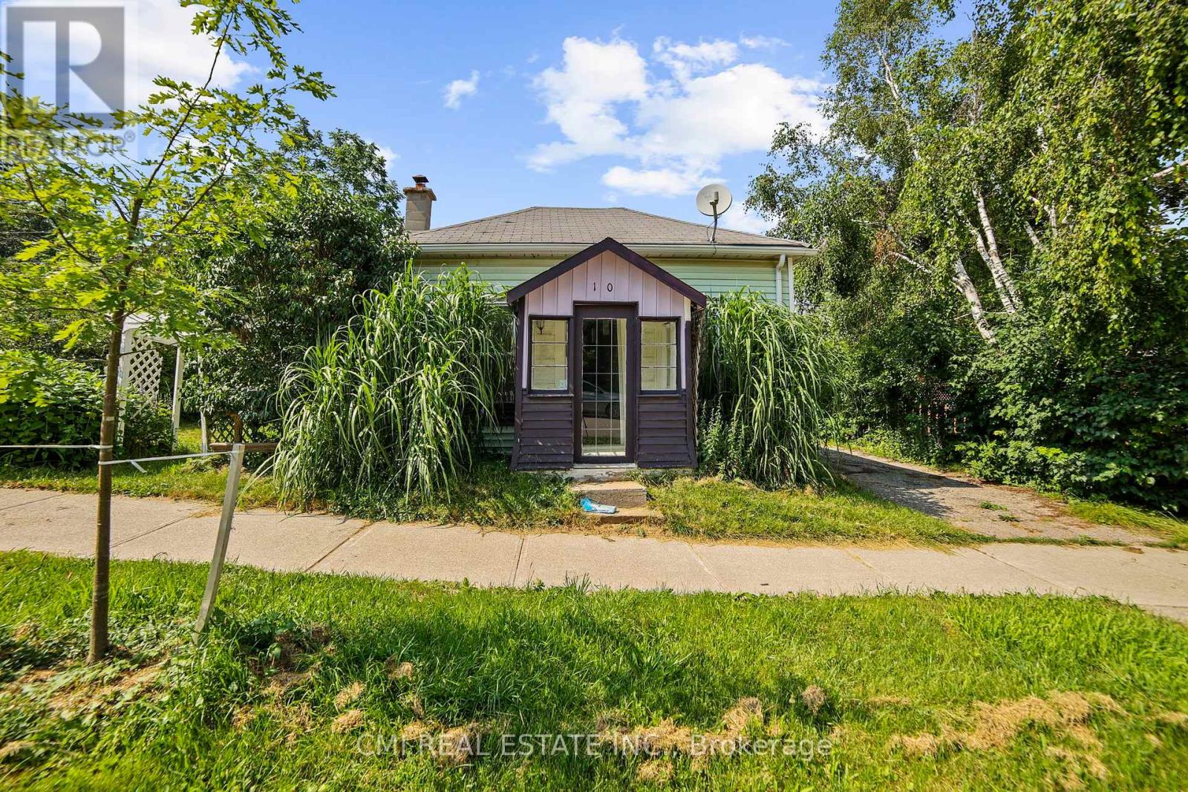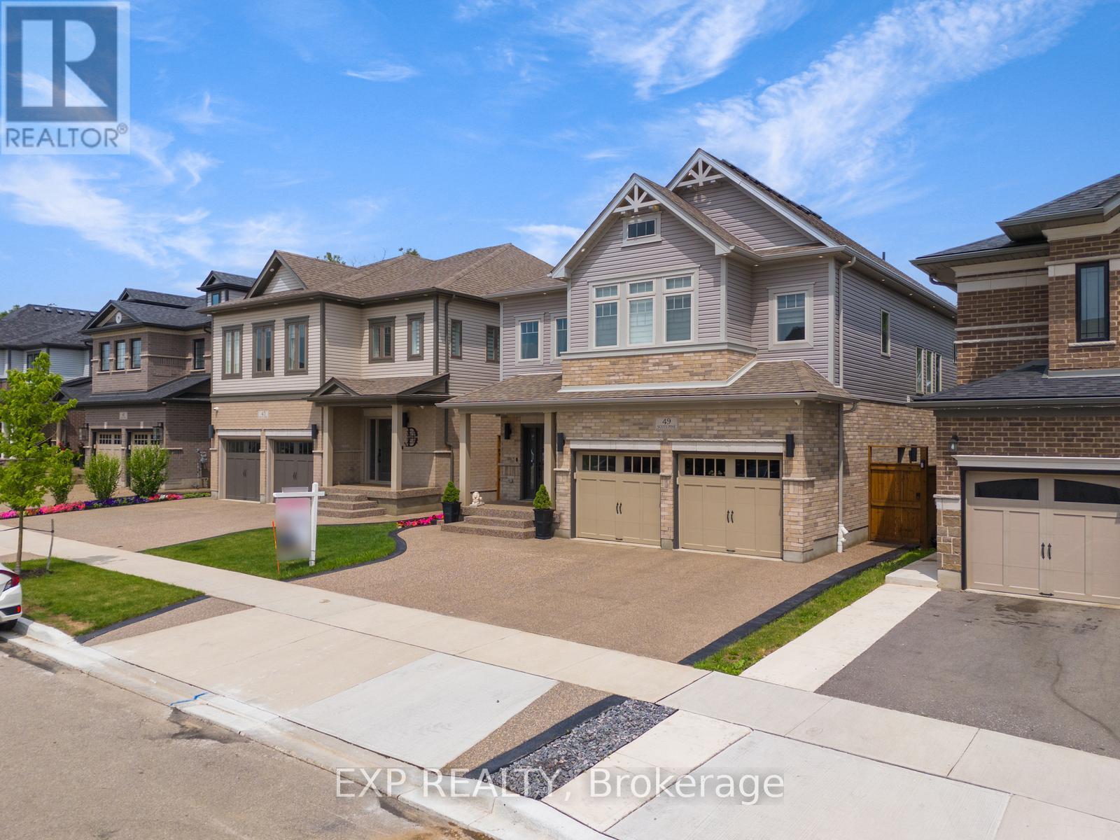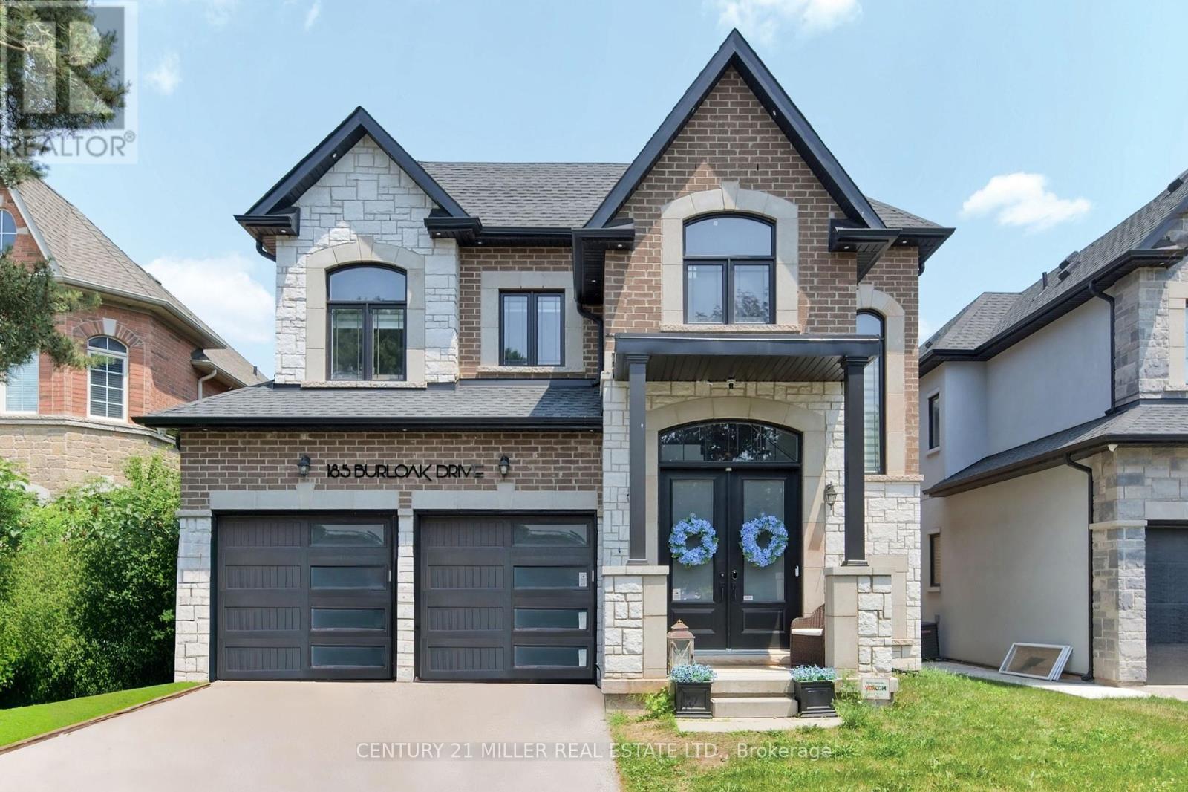17 - 601 Conklin Road
Brantford, Ontario
Introducing this spacious 2+1 bedroom, with Den, and 2 full bath condo townhouse offering over 2,300 sq ft in the desirable West Brant community. Surrounded by mature landscaping, the large deck with an automatic awning, is the perfect spot to enjoy the beautifully maintained trees and outdoor space. Inside, the open-concept main floor features a living/dining/kitchen layout with island seating, stainless steel appliances, built-in pantry, soft close drawers, and California shutters throughout. The generous primary suite easily accommodates a California king and includes dual closets with direct access to a 4-piece bathroom featuring a convenient in-suite laundry closet and secondary hallway entrance. A bright second bedroom completes the main level. The fully finished lower level boasts a spacious rec room with cozy gas fireplace, an e-gress window and a private office/den with French doors, a large additional bedroom with a double door closet, a 3-piece bath, and impressive storage space. Recent updates include new Furnace, A/C, Stove and Washer. Added bonus is the reverse osmosis and an owned water softener. With ample living space, modern comforts, and a one-car garage, this home is an excellent opportunity in a sought-after location. (id:60365)
21 Walters Lane
Grimsby, Ontario
Fabulous 2 yr old condo located by the water in the Beautiful Town of Grimsby. Features 3 bedrooms 2.5 Baths, spacious center Kitchen Main Floor plan over looking kitchen and dining area. Other features include shower jets in Ensuite bath, pot lights stainless steel kitchen appliances . This spectacular unit is available October 1st 2025. (id:60365)
15a - 1941 Ottawa Street S
Kitchener, Ontario
Discover your ideal cozy hideaway at 15A-1941 Ottawa St S, Kitchener! This delightful 1-bedroom, 1-bathroom condo features over 600 square feet of inviting living space, complete with a private patio perfect for relaxing summer evenings. Ideally located for convenience, you're just minutes from shopping centres, grocery stores, popular restaurants, and scenic walking trails. Whether you're a young professional couple craving city living with quick highway access or retirees looking for comfort and convenience, this home fits the bill. Dont miss the opportunity to lease this charming condo and experience all that Kitchener has to offer right outside your door. (id:60365)
Part 1 - 4961 Seventh Line
Guelph/eramosa, Ontario
+/-23 acres of vacant land, primarily zoned Rural Industrial (M1), near Highway 7 between Rockwood and Acton. Located adjacent to the rail line subject to rail noise and vibration easement potential advantage for industrial/logistics uses. Severance about to be registered. Other sizes possible. 60-day closing available. Vendor reserves the right to install perimeter fencing prior to closing. Buyer to conduct own due diligence. Excellent opportunity for users / developers / investors. *Legal Description, PIN & ARN about to be registered. Plan already deposited. Please review marketing materials before booking a showing. Please do not walk the property without an appointment. (id:60365)
354 Southill Drive
Kitchener, Ontario
Welcome to 354 Southill Drive, a freshly renovated home designed with your next chapter in mind. Set on a quiet street in Kitchener's commuter-friendly south end, this raised bungalow was thoughtfully updated in 2025 to offer modern comfort and long-term potential. The main floor has been beautifully transformed. Enjoy a brand new kitchen with smooth ceilings, pot lights, quartz countertops, stylish backsplash, new appliances, hardware, and cabinetry. With its generous layout, this kitchen is built for both daily life and entertaining. Freshly painted throughout, the home also features new flooring, interior doors, trim, and two fully updated 4-piece bathrooms. The main bath includes all-new tile, cabinetry, quartz counters, updated faucets, tub, toilet, and fixtures offering a clean, modern feel. The bright, open-concept living and dining areas connect seamlessly with three well-sized bedrooms, all finished in a fresh and contemporary style. Downstairs, the potential continues. The basement includes a newly added 4-piece bath and provides a blank canvas to create an in-law suite, rental unit, or expanded living space. With the hard work already done, including a brand new furnace installed in 2025, it's ready for your vision. Step outside to a spacious, fully fenced backyard with a large deck, mature tree for natural shade, and a cozy fire pit area. Enjoy direct access to peaceful green space right behind the home, offering added privacy and a perfect spot to relax or play. Centrally located minutes from schools, parks, shopping, and Highways 7, 8 & 401, this move-in-ready home isn't just renovated its reimagined for the lifestyle you want today, with room to grow into tomorrow. (id:60365)
Part 2 - 4961 Seventh Line
Guelph/eramosa, Ontario
+/-2.33 acres of vacant land, zoned Rural Industrial (M1), near Highway 7 between Rockwood and Acton. Located adjacent to rail line subject to rail noise and vibration easement, potential advantage for industrial/logistics uses. Severance about to be registered. Other sizes possible. 60-day closing available. Vendor reserves the right to install perimeter fencing prior to closing. Buyer to conduct own due diligence. Excellent opportunity for users / developers / investors. *Legal Description, PIN & ARN about to be registered. Plan already deposited. Please review marketing materials before booking a showing. Please do not walk the property without an appointment. (id:60365)
120 Second Avenue E
Shelburne, Ontario
Opportunity Knocks! Charming bungalow located in the heart of serene Shelburne offering 2 bed, 1 bath, 800sqft of living space with a private backyard surrounded by mature trees. * Calling all first time home buyers, DIY enthusiasts, investors, or buyers looking to downsize * It is the perfect opportunity to build sweat equity & convert this into your dream home or investment. Situated on a spacious lot - large enough for enjoyment while being low maintenance. Located steps to schools, parks, library, recreation centers, Golf, shopping & much more; quick access to Owen sound st, Main Ave E, & HWY 10 making commute a breeze. Screened porch entry ideal for plant lovers. Large living comb w/ dining space perfect for family entertainment. Sunken Eat-in kitchen w/ modernized cabinets & SS appliances W/O to deck. Two spacious bedrooms & 1-4pc bath perfect for growing families or buyers looking to downsize & retire. Small town charm with city amenities & short distance to all major hubs (id:60365)
49 Scots Pine Trail
Kitchener, Ontario
**LEGAL DUPLEX** Welcome to 49 Scots Pine Trail, Kitchener an exceptional residence in the prestigious Huron Park community! This impressive 6-bedroom, 5-bathroom detached home offers over 4480 sq ft of luxurious living space, including approximately 1,180 sq ft of fully finished legal basement, perfect for large families, multigenerational households, or savvy investors seeking strong income potential. ** Highlights Include: Soaring 9-foot ceilings on both main and second floors, creating an expansive, airy ambiance. Fully Legal 2-bedroom Basement Apartment, ideal for generating additional income. Separate Basement Office, excellent for remote work or easily convertible into a third living unit. Private Backyard Oasis with no rear neighbors, featuring durable, low-maintenance concrete landscaping for effortless outdoor entertaining. Exposed Concrete 3-Car Driveway, blending style and practicality seamlessly. Gourmet Kitchen with an elegant, show-stopping 10- ft island, modern finishes, and sleek pot lights throughout. Extended Appliance Warranty providing worry-free ownership through 2026. Advanced Smart Camera Security System, offering enhanced safety and peace of mind. ** Prime Location: Conveniently situated minutes away from highly rated schools, Huron Natural Area, Fairview Park Mall, Sunrise Shopping Centre, and easy access to major highways 401, 7, and 8. This home isnt just a residenceits a lifestyle upgrade and a robust investment opportunity in one of Kitcheners most desirable neighborhoods. ** This is a linked property.** (id:60365)
Bsmt - 401 Acumen Court
Mississauga, Ontario
Step into a space that feels like home from the moment you arrive. This bright 2-bedroom basement suite in Mississaugas Meadowvale Village offers more than just comfort it delivers an easy, connected lifestyle in one of the city's most convenient locations. Private and thoughtfully designed, this newly built suite welcomes you with a separate entrance and a layout that balances spaciousness with cozy charm. Both bedrooms are impressively sized, each with warm laminate flooring and plenty of room to relax, work, or recharge. The open-concept family room invites you to kick back and unwind, whether you're catching up on your favorite shows or hosting a quiet evening in. The kitchen is clean and functional, with ceramic tile underfoot and everything you need to cook your go-to meals, including a full-sized fridge and stove. Adjacent to the kitchen, a bright breakfast area is perfect for morning coffee or casual meals. Youll also love the convenience of your own in-suite laundry no more hauling clothes up and down stairs or waiting your turn. With central heating and air conditioning, this home keeps you comfortable through every season. All the essentials are included, and youll just contribute 35 percent toward monthly utilities. Its a simple setup that lets you focus on enjoying your space, not managing bills. And then theres the location. Just steps from public transit, major grocery stores, and banks, everything you need for daily life is within easy reach. Heartland Town Centre and the Courtney Park entertainment district are only five minutes away, offering endless options for shopping, dining, and leisure. Schools and parks are nearby too, making this a great spot for families or professionals who value both comfort and convenience. This is more than just a rental its a place where life runs smoothly, and you feel truly at home. Come see it for yourself and imagine the possibilities. (id:60365)
3 Fallowfield Road
Brampton, Ontario
Welcome to 3 Fallowfield Rd, nestled in the prestigious Credit Valley community. This exquisite 5 bedroom, 4 bathroom main and upper floor sits on an incredible 60.04 X 114.83 foot lot and offers a total of 3,704 sq. ft. of luxurious living space. Inside, a bright, open kitchen features stainless steel appliances, granite countertops, a stylish backsplash, and access to a newly built deck, perfect for entertaining or relaxing outdoors. The upper level features 5 generously sized bedrooms, including a bright primary bedroom with a walk-in closet and a 5-piece ensuite. The property showcases meticulously landscaped grounds and a three-car tandem garage. This home is located on a quiet, family-friendly street, and is only a couple minutes away from top-rated schools, parks, and shopping amenities, truly an ideal setting for modern family living. (id:60365)
185 Burloak Drive
Oakville, Ontario
Welcome to this beautifully designed executive residence, ideally located just steps from Lake Ontario in one of Oakvilles most desirable pockets. Set on a premium 131 ft deep lot, 185 Burloak Drive combines timeless style, quality craftsmanship, and family-friendly design in over 3,000 sq ft of refined above grade living space.From the moment you step inside, the grand foyer, soaring ceilings, and rich hardwood floors along with custom millwork set the tone for sophisticated living throughout. The main floor offers a seamless layout featuring 10 ft ceilings, a formal dining room, private home office, and a sun-filled great room with custom wainscotting and a cozy natural gas fireplace perfect for relaxing or entertaining. At the heart of the home, the chefs kitchen is equipped with high-end stainless steel appliances, quartz countertops, custom cabinetry, and a generous island. The bright breakfast area overlooks the backyard and flows effortlessly into the main living space, creating a warm and welcoming environment for everyday life.Upstairs, retreat to your luxurious primary suite complete with a spacious walk-in closet and a spa-inspired 5-piece ensuite featuring a freestanding tub, glass shower, double vanity and slab stone flooring. Three additional large bedrooms, each featuring private ensuites and walk in closets, offer flexibility for growing families or guests. The lower level is a blank canvas unspoiled and ready for your personal vision, whether its a home gym, media room, or additional living quarters the high 9ft ceilings and abundance of windows will allow for any additional living space you see fit. Situated just minutes from Bronte Village, lakefront parks and trails, top-rated schools, and major highways, this home offers the perfect balance of luxury, lifestyle, and location. (id:60365)
6899 Bansbridge Crescent
Mississauga, Ontario
Beautiful Large Home In Lisgar. Fully Renovated High Quality Kitchen W/Tons Of Counter & Cupboard Space W/Large Island W/Breakfast Bar, Quartz Counters & New Stainless Steel Appliances . Breakfast Area With Walk-Out To Patio, Opened To Large Family Rm. Master Bedroom Offers A Lavish Ensuite W/Separate Soaker Tub And Shower. 2nd Bedroom Is Huge, Could Be Mistaken For The Master Bdrm. Two Bedroom Finished Basement W/ Separate Laundry and Kitchen, Basement Ent from Garage. (id:60365)




