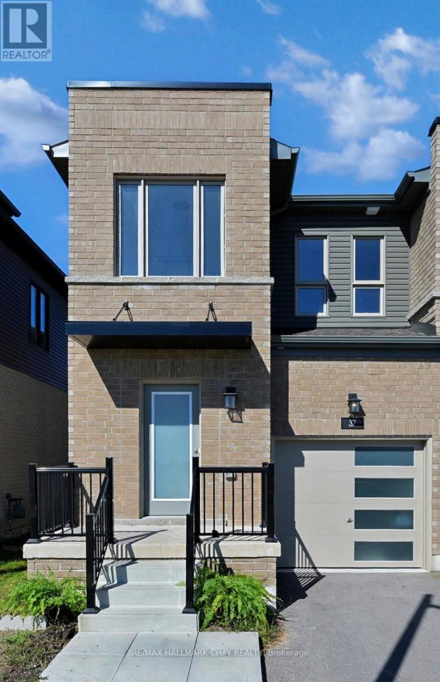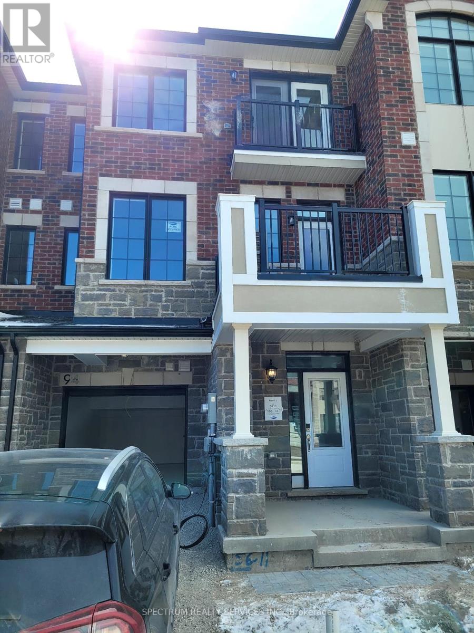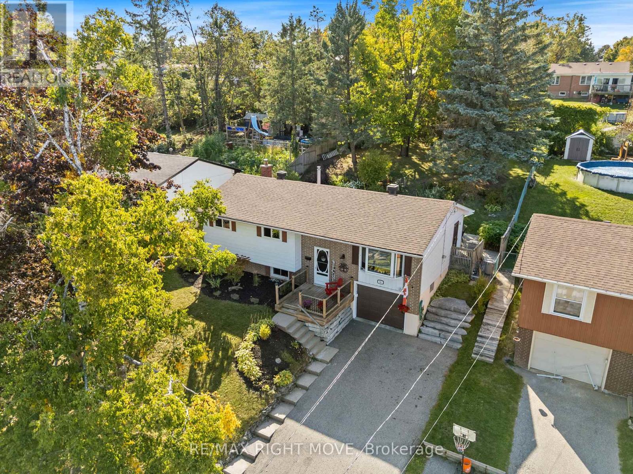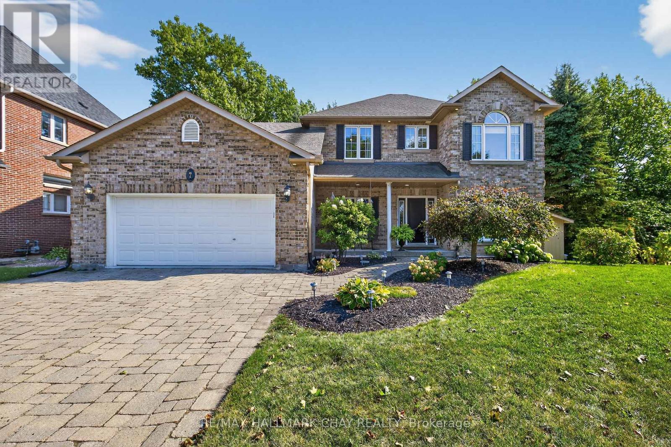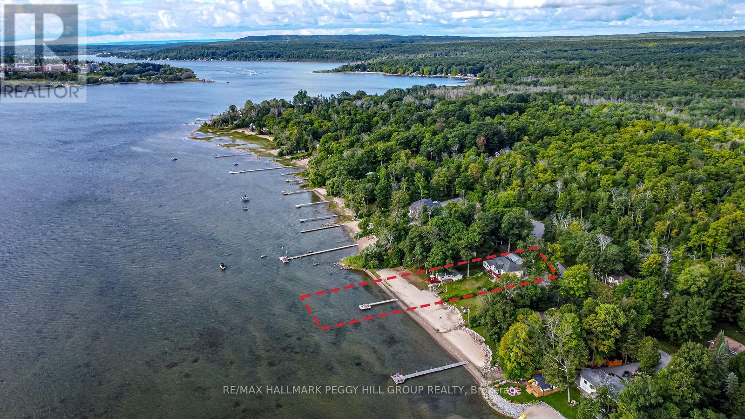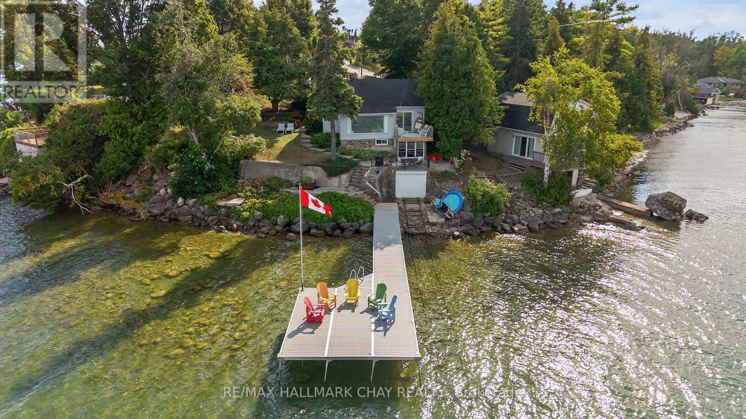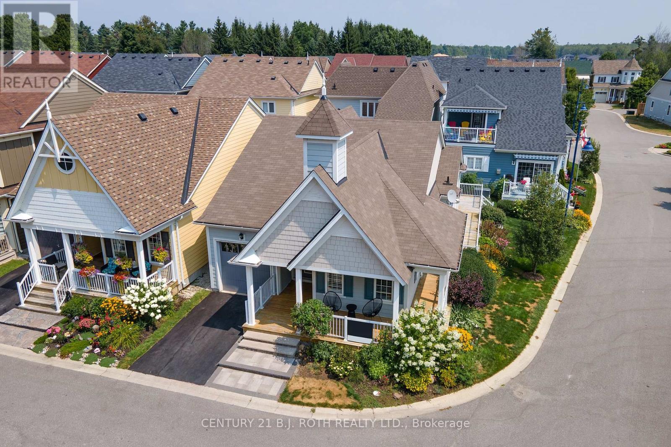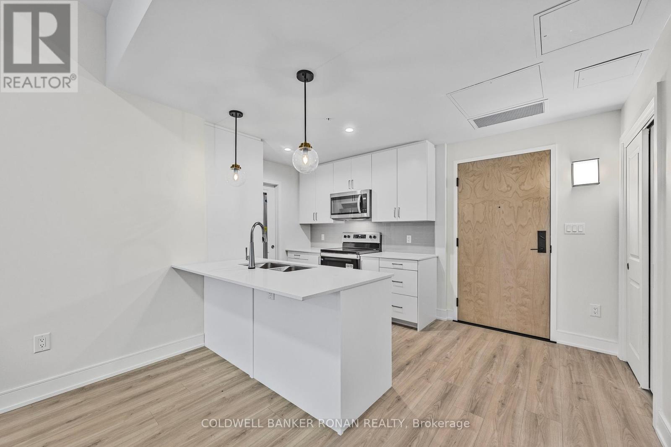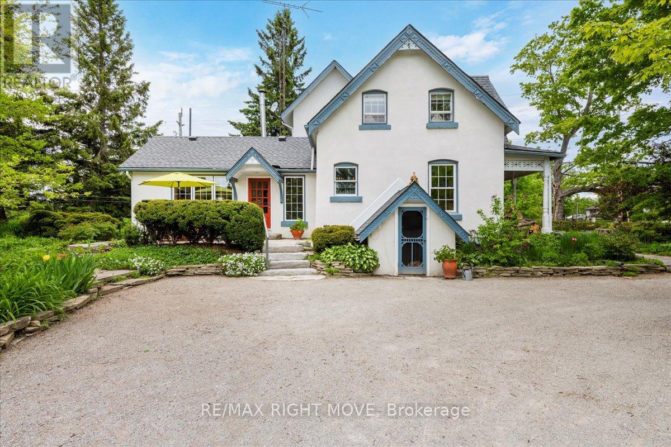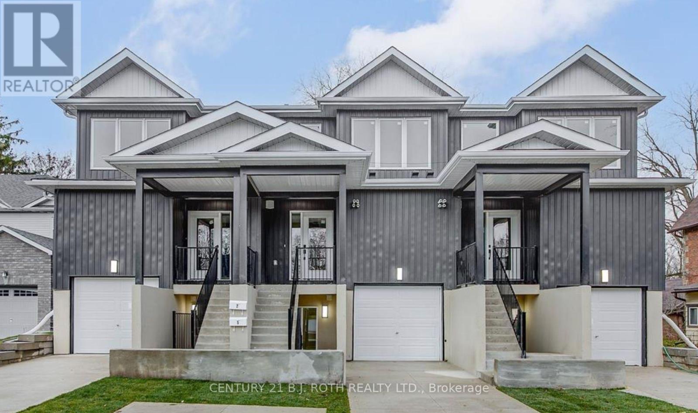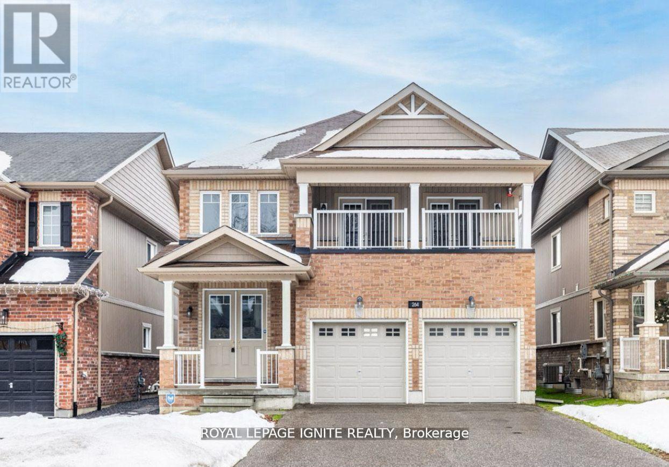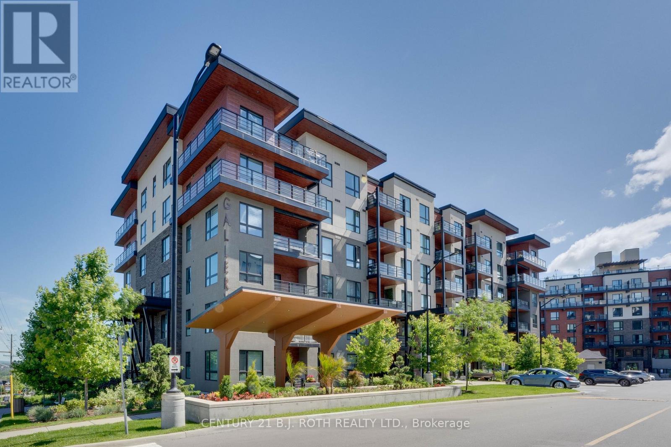37 Turnberry Lane
Barrie, Ontario
Welcome to this beautifully maintained end-unit freehold townhome offering the perfect blend of comfort, convenience, and modern living. Boasting three spacious bedrooms and two and a half bathrooms, this bright and inviting home is ideal for families, professionals, or anyone looking to enjoy a well-designed, low-maintenance lifestyle. As you enter, you're welcomed by a sun-filled open-concept main floor featuring a seamless flow between the living, dining, and kitchen areas perfect for both daily living and entertaining. Large windows throughout the home allow for an abundance of natural light, while the well-appointed kitchen includes modern cabinetry, stone counters, and an island for extra preparation space. Upstairs, the primary bedroom serves as a tranquil retreat with a walk-in closet and ensuite bathroom, while the additional two bedrooms are good sized and share a clean, contemporary full bath. The unfinished basement presents a blank canvas, ready to be transformed into a recreation room, home gym, office, or additional living space to suit your needs. Outside, the fully fenced backyard provides a private outdoor area ideal for kids, pets, or summer gatherings, while the attached garage and private driveway offer parking for two vehicles. Situated in a prime location, this home is just a short walk to GO Transit, local bus routes, shopping, dining, parks, and top-rated schools making everyday life convenient and connected. With its extra end-unit windows, added privacy, and no condo fees, this freehold townhome delivers outstanding value in a family-friendly community. (id:60365)
94 Ennerdale Street
Barrie, Ontario
Welcome to this 1 Year Old, 3 Bedroom, 2.5 Bathroom Townhouse in Barrie! This beautiful and bright home features hardwood flooring throughout. Open Floor Plan, kitchen with island and quartz countertops. Multiple balconies to take advantage of the fresh air! 10 minutes to Walmart, Costco, groceries, restaurants, and more! 20 minutes to Centennial Beach. A Great Location for Families and Nature Lovers! (id:60365)
68 Quinn Avenue
Orillia, Ontario
Welcome to a spotless raised bungalow on a generous 60 by 140 lot with mature trees. A charming front porch invites you in and a single car garage with inside entry adds everyday convenience. The main floor offers beautiful hardwood, a bright living room, a well planned kitchen, three comfortable bedrooms, and a full bathroom. The lower level delivers a spacious family room, a second 2 piece bathroom, laundry, and a mudroom style hallway with excellent storage. Step outside to a fenced backyard designed for easy entertaining with room to dine, play, and unwind. Set in an established area close to major amenities, parks, and schools. Move in and enjoy a smart layout, great bones, and an impressive lot that will reward you for years to come. (id:60365)
7 Porcupine Circle
Barrie, Ontario
This elegant executive home is gracefully positioned on an exclusive, tranquil circle in the highly sought-after Wildwood area, an ideal setting for refined family living. Perfectly situated just moments from great schools, lush parks, vibrant amenities, highway access, and picturesque walking trails, the location effortlessly blends convenience with serenity. Set on a large, tree-lined lot (129.31ft across the rear), the property exudes privacy and curb appeal. The backyard reveals a true urban oasis, complete with a sparkling inground saltwater pool, mature landscaping, and a setting designed for both relaxation and elegant entertaining. Lovingly maintained by the original owners, this residence showcases pride of ownership throughout. Finished top to bottom and flooded with natural light on all levels, the main floor also boasts 9'' ceilings and a large office which could easily be used as a private main floor bedroom. Lower level is beautifully finished with a spacious family/rec room w/cozy gas fireplace, a 4th bedroom and 3pce bath for added convenience while the silent TJI engineered floor system ensures comfort and quality. Notable highlights include an oversized 20 x 26 garage (interior measurements), rich hardwood flooring, and upgraded triple-pane windows. The home is further enhanced with modern updates: a high-efficiency furnace (2018), water softener (2025), winter pool cover (2022), pool heater (2024), and recent interior repainting. The property is also prewired for a hot tub, allowing for future indulgence.Every detail reflects thoughtful design and enduring craftsmanship. With its combination of timeless elegance, exceptional amenities, and a premier setting, this is truly the perfect family home in one of Barries most desirable enclaves. (id:60365)
383 Peek-A-Boo Trail
Tiny, Ontario
LUXURIOUS GEORGIAN BAY ESTATE WITH 83 FT OF SANDY SHORELINE, SECOND COTTAGE, DETACHED GARAGE & ALMOST HALF AN ACRE! 83 feet of Georgian Bay frontage with eastern exposure presents a private sandy beach with gradual entry, clear waters, and sunrise views that define the waterfront lifestyle. Set on nearly half an acre with a large back deck, the property is further enhanced by an expansive L-shaped dock with a bump-out that extends into the bay, offering an impressive setting for entertaining, lounging, and docking motorcraft. Located on a coveted cul-de-sac along sought-after Peek-A-Boo Trail and just steps from Tee Pee Point Park, the property delivers exclusivity and tranquillity while remaining approximately 10 minutes to local essentials and a short drive to Penetanguishene and Midland for expanded amenities. The primary residence introduces itself with a stately front entry, covered porch, manicured landscaping, and a detached two-car garage with six-car driveway parking. The kitchen is appointed with rich wood cabinetry topped with crown, granite counters, stainless steel appliances, and a built-in desk area. The living room features a bay window, crown moulding, fireplace, and French doors, while the spectacular sunroom boasts soaring ceilings, shiplap accents, pot lights, a dramatic fireplace, and a walkout. The primary bedroom highlights its own walkout to the sunroom, a walk-in closet, and a spa-like 6-piece ensuite. Extending the living space, the finished walkout basement showcases a massive rec room with a third fireplace, pot lights, and room for a pool table, along with a fourth bedroom and full bath, with the entire level opening directly to the yard and waterfront. A versatile second cottage with two bedrooms, a bathroom, a kitchen and a living area, and a private deck enhances the property's functionality for family and guests, while main floor laundry, in-floor radiant heating, central vac, and ERV/HRV systems add to the overall comfort. (id:60365)
43 Moon Point Drive
Oro-Medonte, Ontario
Welcome to Moon Point A Rare Waterfront Opportunity! This stunning point-lot property with North-East exposure offers 106 feet of shoreline, complete with a boathouse (roller door with remote) and marine railway (with remote), ideal for boating enthusiasts. Enjoy panoramic water views from three sides of the cottage and take in both sunrises and sunsets from this uniquely positioned retreat. Inside, youll find five spacious bedrooms and three bathrooms, perfect for hosting family and friends. The home is turn-key with a newer kitchen, bathrooms, floors, ceilings, lighting, and moreready for immediate enjoyment. Working remotely? This property is optimized for productivity with high-speed internet (500+ MB down and 50MB+ up) and multiple flexible spaces for a home office setup. Step outside to crystal-clear water with a firm bottom and ample depth for swimming and boating. The private point location offers peace and seclusion, while still being minutes to Orillias shops, dining, and services. Located on a quiet, walkable road, near the rail trail for hiking and biking, and close to golf courses and ski hills, this four-season property has it all. Bonus: excellent year-round access with city snow removal thanks to its position on a school bus route. Dont miss your chance to own this exceptional waterfront getaway! (id:60365)
3327 Summerhill Way N
Severn, Ontario
Welcome to West Shore Beachclub all Season Gated Community just 10 Minutes north of Orillia with private access to Lake Couchiching. Popular Dunes Model Bungalow with Separate Entrance to the Basement from the Garage is located on a corner Premium Lot. Main Floor features 2 Bedrooms 2 Baths.: Open Concept. Upgraded Front Door..9 ceilings.. California ,Shutters.. Hardwood Flooring., Granite Breakfast Bar, backsplash, and Stainless Steel Appliances.. Gas Fireplace..8 Patio Doors off living Room, stackable Washer/Dryer. Spacious Primary Bdrm. w/door to deck. Primary ensuite offers separate Glass Shower and Jacuzzi Tub, Oak Staircase to Finished Basement with four piece bathroom and spacious bedroom.. Freshly Painted. The Upgraded Exterior Features are Stone Walkway, Spacious wrap around Deck, that is ideal for Entertaining Friends and Family, underground sprinkler system, Beautifully Landscaped. Visitors Parking areas and Mail Box station steps away. This Community is Unique and has 306 feet of Shallow, Sandy Bottom Beachfront. There is a Furnished Club House w/Kitchenette, Fireplace, and Bathrm. Also, a large swim dock, firepit and Gazebo. (id:60365)
316 - 121 Mary Street
Clearview, Ontario
Welcome to Suite 316! Discover this newly built spacious condominium in the charming, quaint Village of Creemore. Experience luxury living with high end quality finishes in this stunning 1,025 sq/ft, 2 bedroom, 2 bathroom condominium. This bright open concept layout, perfect for entertaining features a gourmet kitchen with quartz countertops, an eat in breakfast island, custom tiling throughout and 9.8 ft ceilings. This move in ready unit offers brand new stainless steel appliances including a fridge, stove, built in dishwasher, over the range built in microwave, washer and dryer. The unit offers a walk out to your own private balcony offering spectacular scenic country views of the northern direction. The amenities within the building include a party/meeting room for entertaining and a fully equipped gym for all your enjoyment. Enjoy Creemore for all that it has to offer including the stunning downtown artisan shops, restaurants, weekly farmers markets during the summer months, parks, brewery, nature trails, festivals and more! This price includes one indoor underground heated parking space and one storage locker for your convenience. Conveniently located just minutes west of Airport Road and only 20 minutes from Highway 89 providing easy access for commuting. Collingwood and Wasaga Beach is just a short drive to escape and create memories hiking, biking, skiing and more while enjoying the beauty of the outdoors! Don't miss out on this exceptional property! (id:60365)
3270 Line 10 N
Oro-Medonte, Ontario
Step back in time at this beautifully preserved 1830s storybook home nestled in the picturesque village of Jarratt. This 1 acre, 4-bedroom, 2-bathroom gem blends vintage charm with thoughtful modern updates. While the original section of the house was built in the 1800s, the Gothic style addition was added in 1910, and once served as the post office and general store in the community. Original hardwood floors flow throughout, complemented by the cozy glow of an airtight wood stoveperfect for peaceful evenings and added ambiance. Custom terracotta tiles span the spacious country kitchen, a space offering both warmth and function, ideal for hosting family and friends. The main floor living room boasts panoramic nature views, and a main floor den provides opportunity for an in-home office or guest room. Two separate staircases to the second floor lead to four bedrooms with ample natural light, and a half bath with an antique clawfoot soaker tub. Major updates allow peace of mind, including a new furnace (2024), new drilled well, and a 2024 roof. The 200 amp electrical panel and in-house generator ensure reliability, while Bell Fibe Internet is available for high-speed connectivity.Outside youll enjoy a backyard oasis with ample mature trees, gardens, and an interlocking stone patio. Another star feature is the versatile 50 x 20 barn, featuring two full floors, hydro, gas heater, cold running water, and an insulated sliding glass door. Whether you're seeking a hobby space, workshop, or future studio, the possibilities are endless. Plus, a drive shed with a gas powered reduction kiln provides additional outdoor storage. Located only minutes away from town and major highways, youll find nature and bike trails in walking distance. Don't miss this rare opportunity to own a piece of history with all the modern amenities in the heart of Jarratt. (id:60365)
1 - 98 Peel Street
Barrie, Ontario
2 bedroom apartment, 1015 square feet. Modern, classy design. ceramic flooring in the kitchen and bath. Warm and cozy carpeting in bedrooms. Stainless steel kitchen appliances. Ensuite laundry. Pets considered. Immediate possession available. Plus utilities. Full Equifax report, letter of employment, pay stubs, and rental application required. Tenant insurance required. No smoking anywhere in the building. (id:60365)
264 Diana Drive
Orillia, Ontario
Welcome to 264 Diana Dr! Beautiful Detached Home Located In Orillia. Comes with 4 Bedrooms & 3 Bathrooms. Functional Layout, Eat-In Kitchen With W/O To Backyard. Minutes Away From Waterfront/Beach, Schools, Public Transit, Parks, Hwy, & All Other Amenities. (id:60365)
301 - 300 Essa Road
Barrie, Ontario
Stunning 3-Bedroom, 2-Bathroom Corner Suite with 1244 Sq. Ft. of Elegant Living Space with 2 Parking Spots + Locker! Welcome to Suite 301 at The Gallery Condominiums, where West-Coast inspired architecture and comfort converge in Barrie's highly sought-after Ardagh Community. This exceptional corner unit boasts an expansive open-concept design that's bathed in natural light, thanks to oversized windows that stretch across the entire suite. Offering both style and functionality, this layout is one of the most desirable in the building. Step inside to discover soaring 9-foot ceilings, creating a bright, airy atmosphere that amplifies the suite's spacious feel. The main living area is adorned with high-end laminate flooring, providing a sleek and durable finish. The gourmet kitchen is a chef's dream, featuring granite countertops, a contemporary stacked backsplash, a stylish over-the-range microwave, and a spacious pantry for added convenience. Both bathrooms are thoughtfully designed with quartz countertops, offering a blend of luxury and practicality. You'll also appreciate the generously sized laundry room, complete with custom cabinetry for added storage space. The Large balcony with Southern Exposure is the perfect place to relax and barbecue a savory meal! As a resident of The Gallery, you'll have exclusive access to the 11,000 sq. ft. rooftop patio, where you can enjoy panoramic views of Kempenfelt Bay--the perfect spot for relaxation or entertaining. Just steps from your front door, explore the peaceful 14-acre forested park, ideal for a serene hike with your furry friend. Additional parking spaces are available for rent/purchase. (id:60365)

