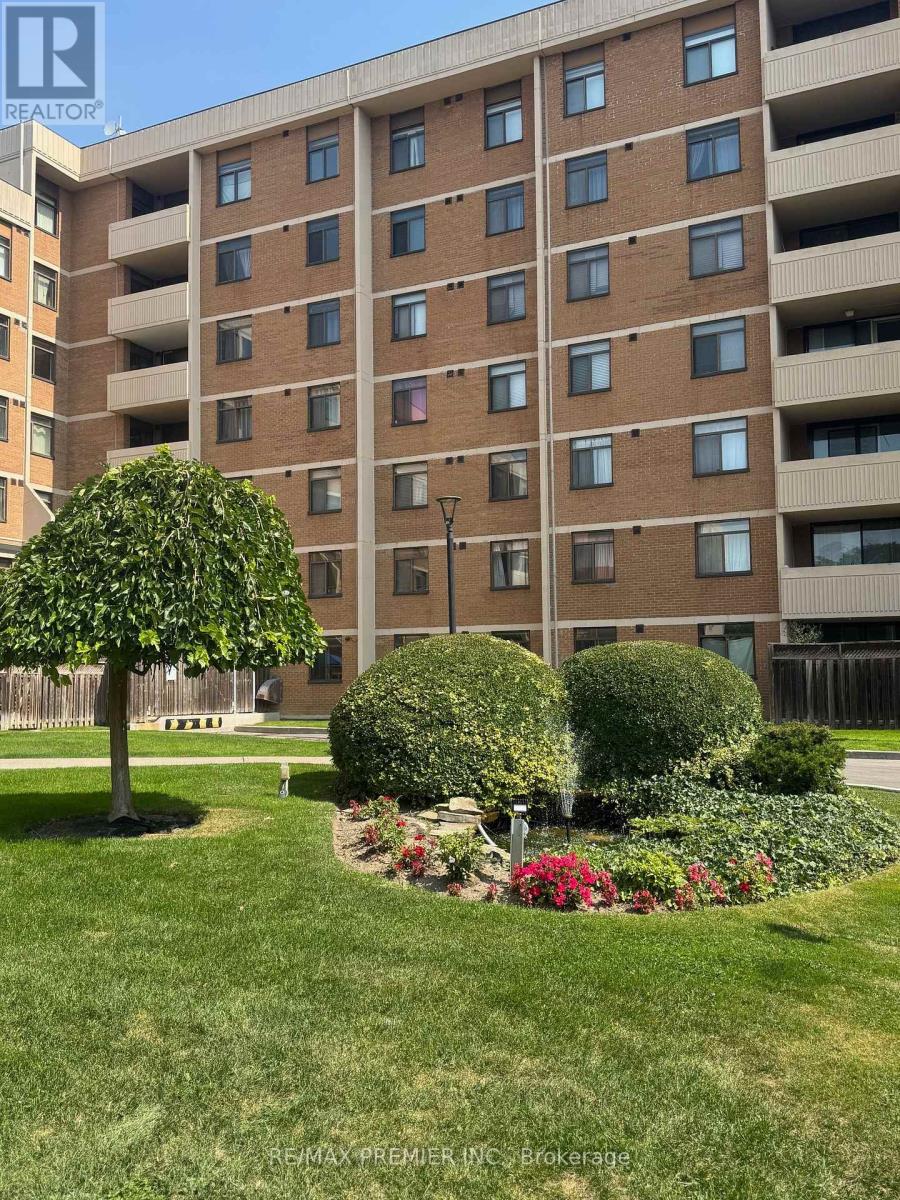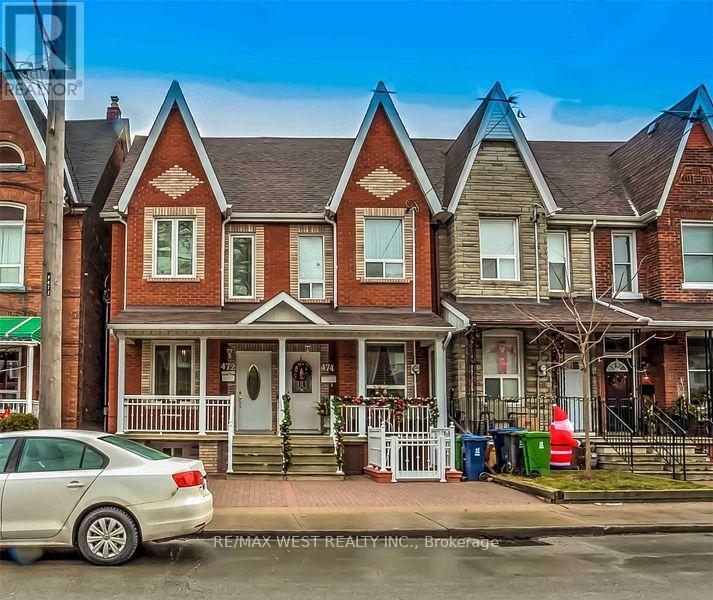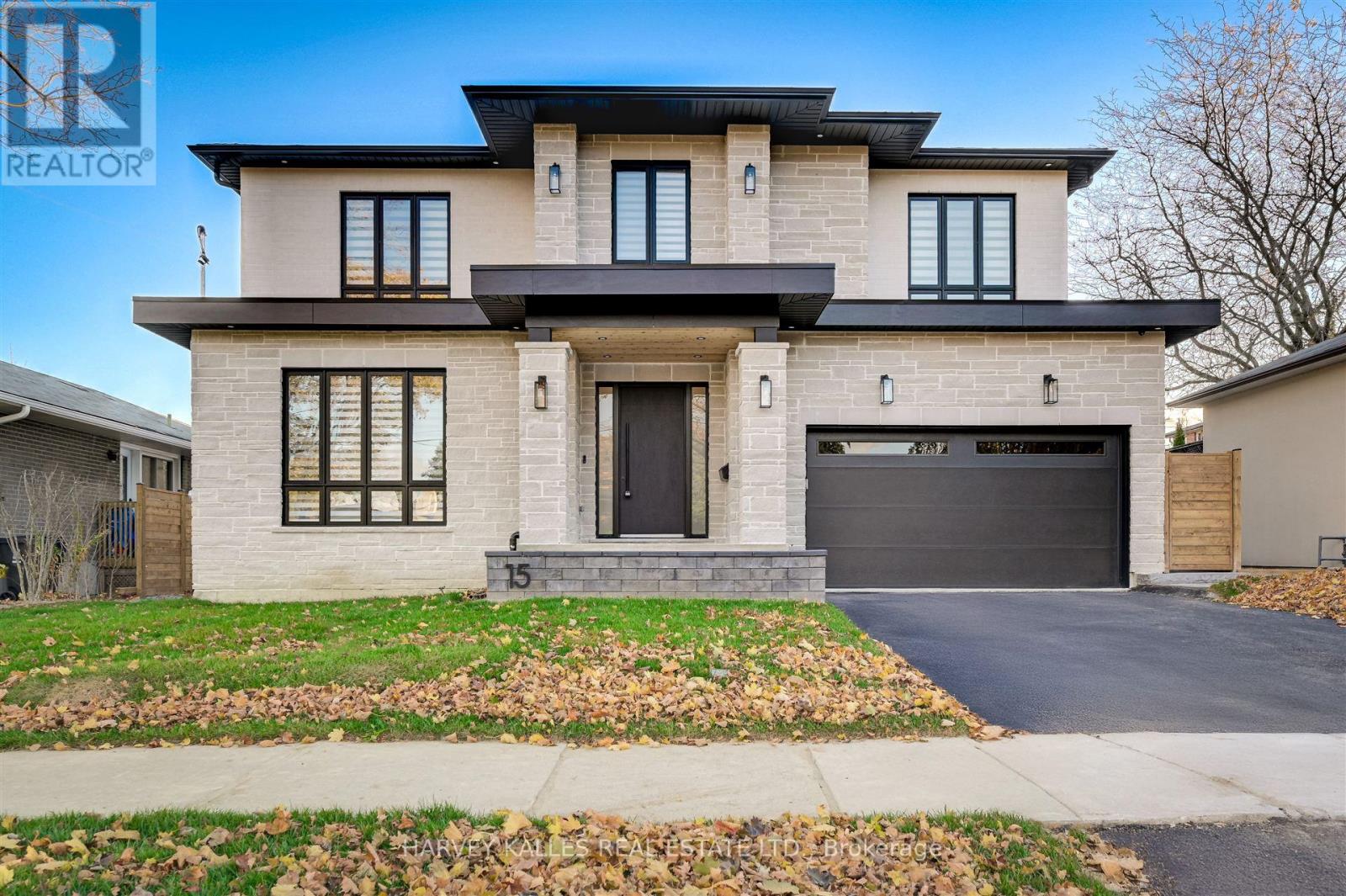59 Jessie Street
Brampton, Ontario
Tucked away on a quiet charming street just steps from Gage Park, City Hall and the Rose Theatre, this beautiful home offers the perfect blend of urban convenience and private outdoor living. Set on an enormous 40 x 148 ft Fully fenced lot, this property is ideal for entertaining and family life. Enjoy summer evenings on the dance-sized deck with built in gas BBQ and serene garden views. A large shed adds extra storage, while 4 car parking is perfect for guests. Inside the main floor features a spacious living room large enough to accommodate both seating and dining area. The real showstopper is the chef's kitchen-complete with a centre island, dining table, ample storage, and views of the backyard oasis. Upstairs offers bright, comfortable bedrooms and a beautifully appointed bathroom. The finished basement adds valuable living space with a 3 piece bathroom, laundry, a generous recreation room, and a versatile den - easily converted to a third bedroom, office, or gym. Just a short stroll to downtown shops, cafes, GO transit and Brampton's best cultural attractions, this home is perfect for families, professionals, or investors looking for character, space and location. Don't miss your chance to own a rare oversized lot in the heart of Brampton. (id:60365)
513 - 2645 Jane Street W
Toronto, Ontario
Beautiful 2 Storey bright condo! Highly sought after corner suite with no unit above. Feels like a townhouse! Large suite, approx. 1130 Sq. Ft. with ensuite laundry, 2 separate exits (convenient for second floor furniture move in). Granite counters in kitchen and washrooms. Spacious balcony, and fabulous sunset view of Golf Course. Great Building amenities: Outdoor pool, gym, party room, ample visitor parking, kids playground and more. Close to shops, banks, library, school, 400/401 and TTC at doorstep. Lease includes heat, hydro, water and CAC. Lease includes Existing furniture can stay at $50/month. One parking spot available at $100/month on top of the monthly rent. (id:60365)
472 Symington Avenue
Toronto, Ontario
A simple home of 3-bedroom, 2-bath with a rare 2-car garage and a finished basement with separate entrance, located just steps from The Junction and Corso Italia. This home features high ceilings, hardwood floors, pot lights, and a spacious eat-in kitchen with generous storage and pantry space. The bright solarium/mudroom opens to a private backyard, while the basement includes bathroom, laundry, and potential for rental unit. Close to transit, schools, and the upcoming St. Clair Mall offering the perfect mix of charm, function, and urban convenience. (id:60365)
52 Vanderpool Crescent
Brampton, Ontario
Come & Check Out This Fully Renovated Semi-Detached Home. Comes With Finished Basement With Separate Entrance. Main Floor Features Combined Living & Dining Room. 9 Ft Ceiling On The Main Floor. Fully Upgraded Kitchen Is Equipped With S/S Appliances, Quartz Countertop & Built In Oven. Pot Lights Throughout The Main Floor. Second Floor Offers 3 Good Size Bedrooms. Master Bedroom With Ensuite Bath & Closet. Finished Basement Comes With 1 Bedroom, Kitchen & Full Washroom With Sep Entrance. Entirely Upgraded House With Kitchen Aid Built In Appliances, Pot Filler Over Cooktop, Garburator, Heated Floor, Garbage Compactor & Large Pantry. Fully Upgraded Light Fixtures, Powder Room & Heated Garage. Interlocking On The Front , Sideways & The Entire Backyard, Overhang Gazebo With Skylights & Potlights, Natural Gas Line For Bbq & Fire Pit In The Backyard. 200 AMPS Electrical Upgraded & Insulated Garage Door With Frosted Glass. 2 Sep Laundries. 2nd Floor & Basement.. (id:60365)
814 Ferguson Drive
Milton, Ontario
Welcome To Your Dream Home In Miltons Desirable Beaty Community. This Beautifully Upgraded Semi-Detached Residence Offers Modern Luxury And Everyday Comfort, Featuring 3 Spacious Bedrooms And 4 Well-Appointed Bathrooms. Enjoy The Convenience Of A Finished Basement With A Modern 3-Piece Washroom, And Retreat To A Primary Bedroom Complete With En-Suite Bathroom. Stylish Laminate Flooring Enhances The Main Living Areas. Tons Spent in Upgrades Include Freshly Painted Walls (June 2025), Brand New Blinds (June 2025),Garage Door & Front Door Painted ( June 2025 ) Main & Upper Floor Pot Lights (2023), S/S Stove. Nestled In A Vibrant, Family-Friendly Neighbourhood Near Top-Rated Schools, Parks, And Essential Amenities, This Home Truly Has It All. Dont Miss Your Chance To Own This Exceptional PropertySchedule Your Viewing Today! (id:60365)
15 Drury Lane
Toronto, Ontario
Where Sophistication Meets Sanctuary in Westmount / Chapman Valley. Step into this masterfully crafted custom home offering over 5,100 sq ft of refined elegance. With 4+1 bedrooms, 6 designer bathrooms, and 10-foot ceilings on the main floor, every detail has been curated for upscale living. A chef's dream kitchen dazzles with a 48 Thermador gas range, built-in appliances, coffee bar, prep kitchen, and dual dishwashers, all wrapped in quartz counters and dramatic custom cabinetry. Bask in natural light from floor-to-ceiling south-facing windows, enhanced by remote blinds and a showstopping 6-ft linear fireplace. Wide plank hardwood, statement lighting, and sophisticated moulding create a flow thats equal parts glamour and warmth.The primary retreat offers his & hers walk-ins and a spa-worthy ensuite with heated floors, soaker tub, oversized glass shower, and private water closet. Additional bedrooms feature ensuite or semi-ensuite access, all finished with timeless materials. Downstairs, a bright 9-ft ceiling lower level offers a grand rec space, private guest suite, and sleek powder roomideal for entertaining or extended family. From its striking 2nd level staircase skylight to its double garage with EV rough-in, this home defines next-level luxury just steps from ravines, trails, schools, and the best Etobicoke has to offer. (id:60365)
3016 William Cutmore Boulevard W
Oakville, Ontario
Welcome to 3016 William Cutmore Blvd, modern masterpiece built by award winning Mattamy Homes located in the prestigious Upper Joshua Creek. The homes boasts hardwood floors throughout and exquisite oak stairs adding timeless sophistication. The functional layout offers 2659 sqft of sun filled living space featuring 10 ft ceiling on main and 9 ft ceiling on upper floor. The chef's kitchen is beautifully appointed with quartz countertop and oversize quartz island and equipped with stainless steel appliances including a fridge, stove, dishwasher. The upper level is a sanctuary of relaxation. The primary bedroom is a retreat, complete with a spacious walk in closet and a spa inspired ensuite with free standing bathtub glass enclosed shower. Three additional bedrooms, all well sized, share a full bathroom, while conveniently located laundry room adds to the homes practicality. Enjoy the comfort of a modern home in a family-friendly neighbourhood, surrounded by parks, shopping, major highways, and beautiful new schools. (id:60365)
3772 Mangusta Court
Innisfil, Ontario
Welcome to 3772 Mangusta Court, a waterfront luxury townhome nestled in the heart of Friday Harbour Resort. This exceptional three-story property offers a rare opportunity to own in one of Ontarios most exclusive communities, just a short drive from Toronto.Step inside and be greeted by panoramic water views from every level, flooding the home with natural light through floor-to-ceiling windows. The open-concept layout features a gourmet kitchen equipped with premium appliances, a spacious dining and living area with cathedral ceilings and a fireplace, and sleek glass railings that add a touch of modern elegance.The upper level boasts a serene primary suite with a spa-style ensuite and a private terrace overlooking the marina. A large family room with a designer wet bar and custom-built-in cabinetry throughout completes the homes functionality. Beyond its luxurious features, ownership comes with access to a full-service 600-acre resort community. Explore over 200 acres of nature trails, unwind at the private Beach Club, enjoy multiple pools, tennis courts, and a state-of-the-art fitness centre. The 18-hole championship golf course and marina boardwalk, lined with shops, restaurants, and cafes, provide convenience and leisure at your doorstep. Mangusta Court is more than just a home; its a lifestyle defined by exclusivity, comfort, and everyday escape. Includes eight resort access cards for family use, if you're seeking something truly special, this must-see property is worth considering. (id:60365)
Unit Aaa - 197 Townsgate Dr. Drive N
Markham, Ontario
Best Deal! Must See! All Inclusive! Well furnished! Own Balcny! Free Internet! Optional Parking! Really Bright! Quite Spacious! Unique Location! Very Close To All Amenities! University, School, Shopping Center, TTC, Subway, Etc. Fully Enjoy The Highest Quality Of Real Life! shared kitchen. Thanks A Lot! (id:60365)
118 Julliard Drive
Vaughan, Ontario
Beautiful and well-maintained 2-storey freehold townhome available for lease in the highly sought-after Vaughan Mills Mall/Highway 400/Canadas Wonderland area. This spacious home features ideal for extended family or private use.Enjoy a premium lot fronting a park and school, with a long driveway and spacious front porch. Inside, you'll find 9-ft ceilings, hardwood floors, a modern open-concept layout, granite countertops, backsplash, and interlocking patio.A must-see! Fridge, tove, Dishwasher, Microwave, Washer/Dryer, California Shutters, Elfs. Close To Places Of Worships & Schools. Walk To Mall , Walk to Wonderland W/Everything. Easy Access To Hwys. (id:60365)
43 Tower Bridge Crescent
Markham, Ontario
Client Remarks Contemporary 3-bedroom home in the high-demand Berczy community with sought-after south exposure, filling the home with natural sunlight. Thoughtful layout with direct garage access. Professionally designed renovations include built-in oak bookshelf on main floor, hardwood throughout, upgraded lighting, and stone fireplace. Recent updates: New A/C (Apr 2024), new toilets (Dec 2023), fresh paint, partial new Window Glass on main and second floors. Modern kitchen with stainless steel appliances and quartz countertops. Frameless glass ensuite shower. Top-ranked schools: Castlemore P.S. & Pierre Elliott Trudeau H.S. AAA+ Tenants are welcome! (id:60365)
1138 Atkins Drive
Newmarket, Ontario
Stunning Double Garage Open Concept 4 Bedrooms Home In Prestigious Copper Hills Neighborhood ** Minutes Away From 404, Walmart, Shopping Plaza, Newmarket High School. A Premium House With 9" High Ceilings And Hardwood Floor On The Main Level.** Cozy Family Room W/Fireplace ** East In Kitchen With Walk Out To Backyard ** Prefer No Pet/No Smoking (id:60365)













