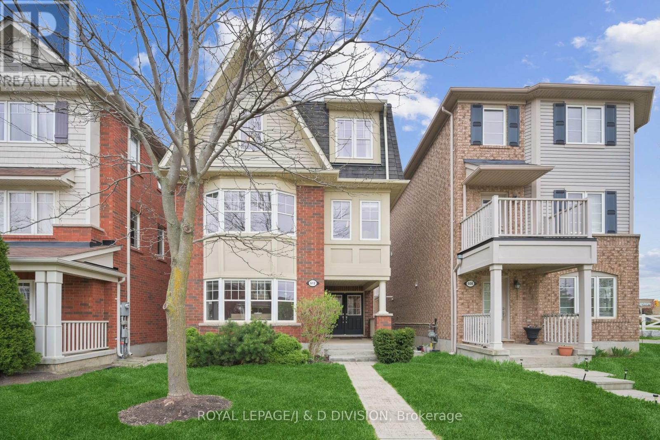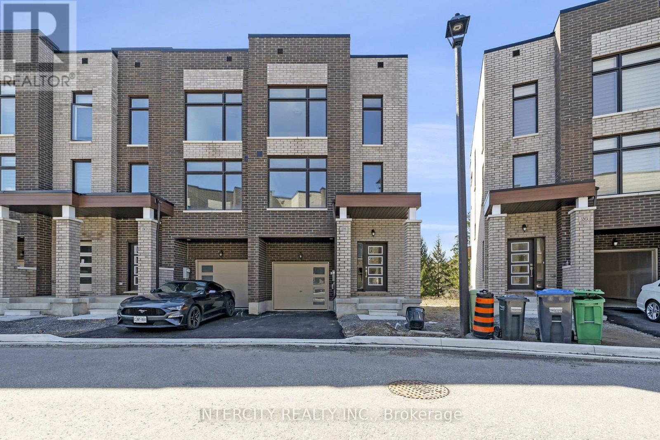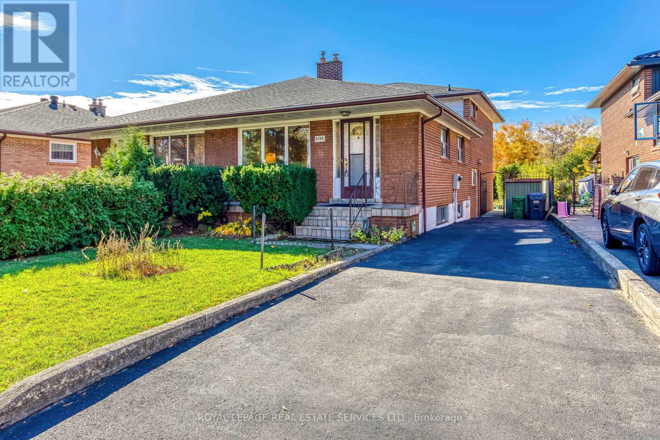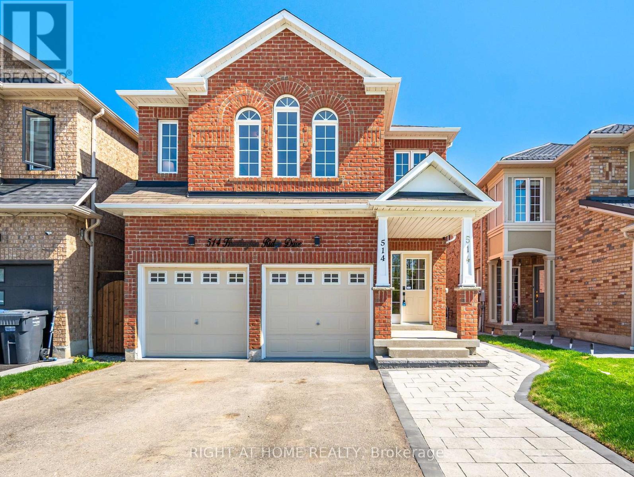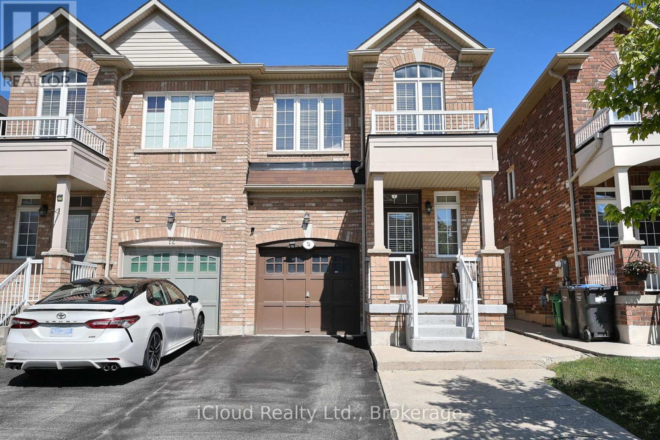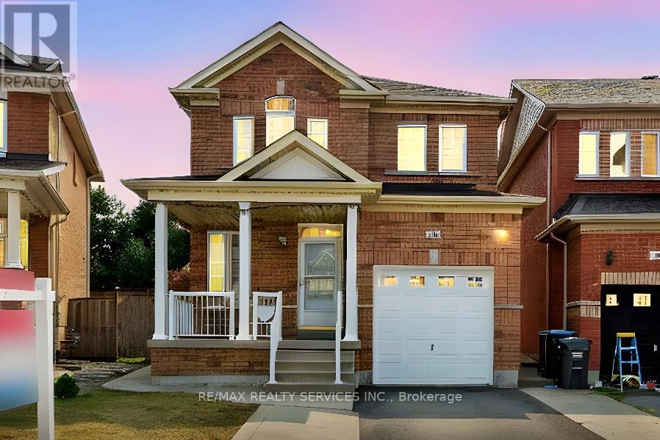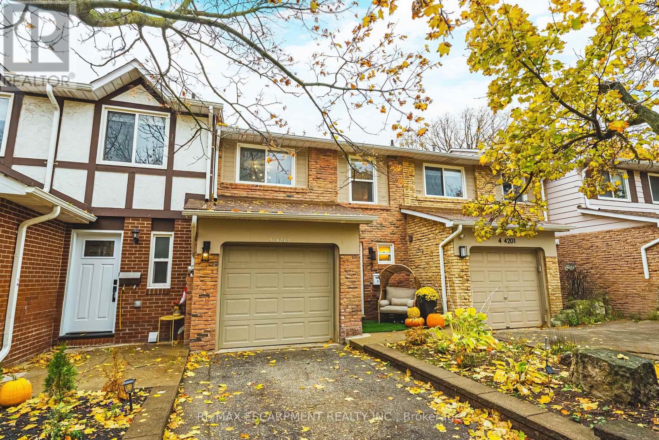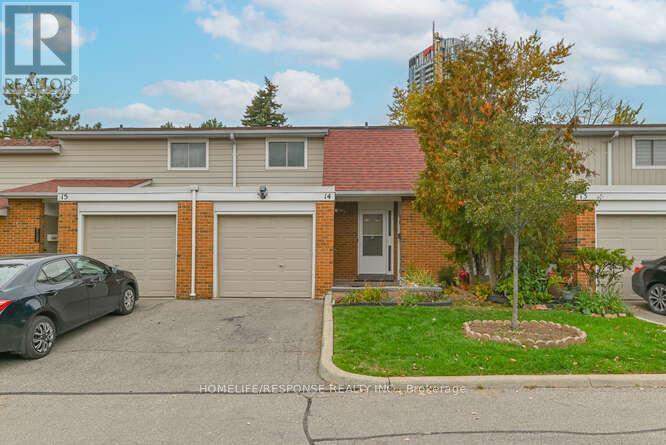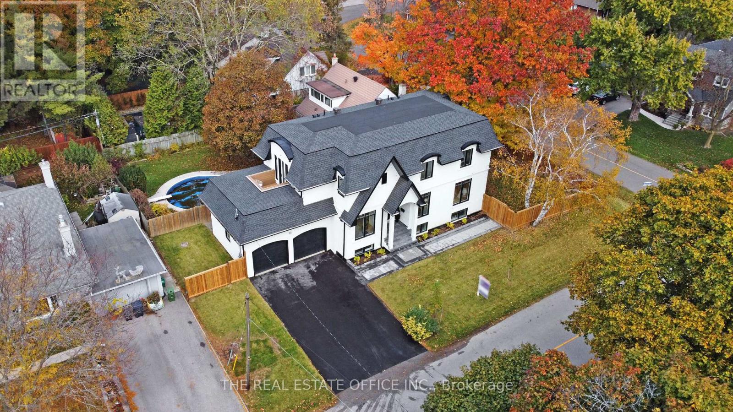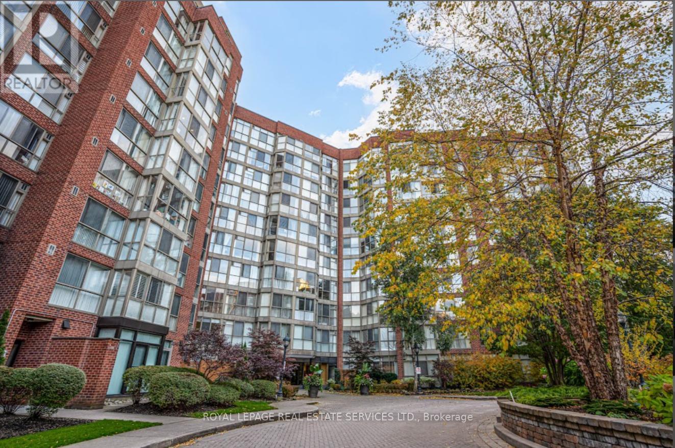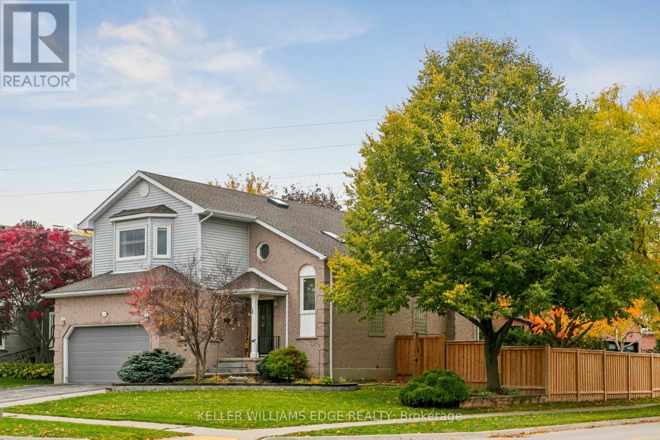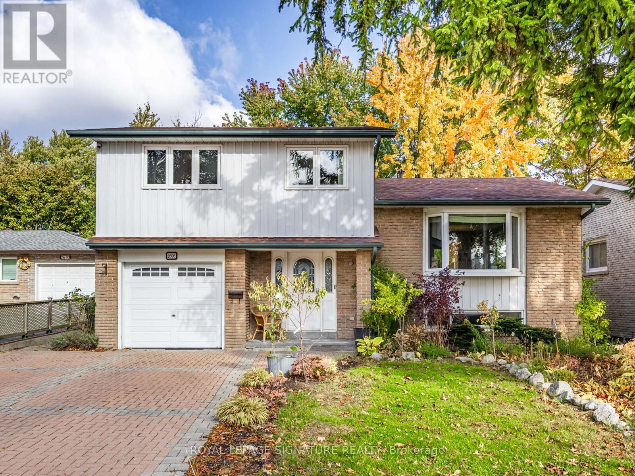612 Sellers Path
Milton, Ontario
Welcome to your new home, beautiful 612 Sellers Path with high ceilings, numerous windows bringing in tons of light, and an incredible view of the Escarpment. Completely turnkey with 3 spacious bedrooms, 2.5 baths plus a bonus ground floor room perfect for a home office, family room, craft room or guest bedroom. A gracious bright living room thoughtfully flows into the dining room on the main floor and includes a powder room and pantry. A kitchen island perfect for breakfast, another counter off the living room so your guests don't have to invade your space in the kitchen when entertaining and there is enough space for a kitchen table for weeknight family dinners. Stone countertops, the kitchen opens to the huge terrace atop the garage perfect for bbqing and a safe play area for kids or pets. The Primary bedroom boasts a spa-like ensuite bathroom with soaker tub and separate shower. The second floor also has a 4 piece family bathroom. Oversized 2 car garage means you have space for your cars and whatever sporting equipment you might have. One additional parallel parking spot is available in front of the garage. Close to grocery stores, restaurants, schools and parks. (id:60365)
30 - 28 Queenpost Drive
Brampton, Ontario
* Executive New Townhouse In Brampton ** The Brooke Model, 2,094 Sq.Ft. ** End Unit ** Backing Onto Ravine Lot ** Extensive Landscaping That Surrounds The Scenic Countryside. This Private Neighbourhood Is Surrounded By Ravine On All Sides. Only 43 Homes In Entire Development In An Exclusive Court. The Brooks Model. Discover The Endless Amenities & Activities Across The City Of Brampton. Close Access To Hwy 407. Smooth Ceilings Throughout Ground, Main & Upper. POTL Fees $166.86. Project Is Registered. Project Known As Copper Trail Creek Homes. Builder Inventory. (id:60365)
3196 Sunnyhill Drive
Mississauga, Ontario
Just reduced by $ 50,000 Calling all commuters, Applewood Neighbourhood in East Mississauga near the Etobicoke border. Walking distance to 2 transit bus stops (on Bloor or Dundas) with direct line to Kipling Subway Station. Spacious 4-level backsplit semi-detached : 1,514 sq.ft above grade, 564 sq.ft lower level, plus ample crawl space for storage and cold cellar. On a quiet dead-end street, with an extra deep 145 ft Lot. Family Friendly neighbourhood with nearby parks. Side entrance, potential for an in-law suite. The 4th bedroom is currently used as a family room with sliding door W/O to patio and garden. There is a shower on the lower level, combined with laundry room. Bright and open rec room with above grade windows. Cold cellar/cantina under the front porch. Lovingly maintained property by the same family since 1985, time for the next owner to make this "A Place to Call Home". (id:60365)
514 Huntington Ridge Drive
Mississauga, Ontario
Top to Bottom Luxury Renovations Indoor & Outdoor, Amazing Value, Absolute Prime Location in Core Mississauga, 4 Bedrooms 3.5 Bathrooms, Double Garage, Park & Soccer Field Across the Street, 2 Living Areas on Ground Floor, 2 Linen Closets, Upstairs Laundry - You Know That You Have Been Waiting For This. Tons of Money Spent to Serve This Home on a Silver Platter to You and Your Family. The Kitchen is Custom Designed with Cabinets All the Way to the End of the Breakfast Room and a Bonus Top Row Push-To-Open Cabinetry. Hardwood (Ground Floor), Water Resistant Laminate (2nd Floor), and 24x24 Porcelain Tiles Throughout Entire Home in Every Room, Carpet Free! 9+ Foot Ceilings on Ground Floor. 2 Master Bedrooms. Bigger Master Has a Huge Walk-in Closet & 5-Piece Ensuite Bathroom, Gold Finishing, Elegant Free Standing Bathtub, Modern Split-Level Vanity, And a Large Stand Up Shower. Second Master has a Double Closet with 4 Windows Sun-Filling the Entire Room, a 3-Piece Ensuite with a Large Glass Sliding Door Stand Up Shower. Both Master Bedrooms Have Areas Large for a Queen or a King Bed + A Sitting Area. The Third Upstairs 4-Piece Bathroom is Also Elegant in its' Design with a Silver/Chrome Theme. All Rustic & Farmhouse Style Light Fixtures Throughout. New Classy Interlocking System with Border Laid Spanning From the Front, Side Yard, to the Backyard. New Grass & Sod, Mulching, and River Stone. Backyard is Thoughtfully Designed to Enjoy Both Sitting & BBQ Areas, and Nature with the Beautiful Privacy Trees, Grass Area, and the Majestic Grape Vines. This is a Neighborhood Everyone Wants to be in, Close to Square One, Mavis & Highway 403 Exit, Cooksville GO Station, Centrally Located in the City Almost Everything You Need is Within a 15 Minute Drive. Your Extended Family, Guests, Friends will All be Visiting You All the The Time, You Will Have One of the Nicest Houses in the Neighborhood! (id:60365)
74 Crumlin Crescent
Brampton, Ontario
LOCATION! LOCATION! LOCATION! Absolutely Stunning 4+1 Bedroom Semi-Detached House Close To Mount Pleasant Go Station, Parks, Hospital And Public Transit. Recently Renovated Kitchen, New Hardwood Floor in Great Room on Main Level And Oak Staircase With Lots Of Light Leading To Second Floor. Open Concept, Generous Size Bedrooms With Lots Of Natural Light Coming In. Separate Entry Door From The Garage To House And A Separate Side Entrance To The Basement. Extended Concrete Driveway And A Concrete Patio In The Backyard. (id:60365)
18 Fishing Crescent
Brampton, Ontario
Welcome Home to Lakelands Village. Discover this charming all-brick detached home that's the perfect fit for first-time buyers or young families looking to grow. Ideally located in the heart of Lakelands Village, you'll love being steps away from the lake, scenic bike trails, top-rated schools, and Trinity Commons shopping plaza, with Highway 410 and public transit nearby for easy commuting. Step onto the inviting front porch and into a bright, open-concept main floor featuring hardwood floors and California shutters throughout. The spacious living and dining area flows seamlessly into the kitchen, complete with stainless steel appliances, a breakfast bar, and a cozy eat-in space that opens onto your private, sunny backyard with no neighbours behind; perfect for kids to play or family BBQs. Upstairs, you'll find three generous bedrooms and two full baths, including a primary suite with a walk-in closet and 4-pc ensuite. Freshly painted and completely carpet-free, this home is move-in ready and easy to maintain.The newly updated basement offers even more space with a large rec room ideal for a playroom, home office, or media space, modern 3-piece bathroom, laundry area, and cold cellar. This home checks every box: location, comfort, and value - all in a welcoming community you'll love to call home. (id:60365)
5 - 4201 Longmoor Drive
Burlington, Ontario
Welcome to 4201 Longmoor Drive #5 - where modern living meets serene surroundings. This beautifully renovated townhome backs directly onto Iroquois Park, offering peaceful views and the perfect spot to watch the kids play while relaxing on your brand-new deck. Step inside to an open-concept main floor featuring a bright living and dining area, updated windows, and a sliding door that opens to a fully fenced backyard. The stylish kitchen boasts abundant white cabinetry, quartz countertops, and stainless steel appliances - perfect for cooking and entertaining. Upstairs, you'll find three spacious bedrooms, including a primary suite complete with his-and-hers closets and a stunning 3-piece ensuite featuring a walk-in shower and quartz vanity. The oversized main bathroom offers a double-sink vanity and deep tub, ideal for family living. The fully finished basement provides even more living space - with a versatile bedroom or office, a recreation room, ample storage, and a dedicated laundry area. Recent updates include a full renovation in 2021, a new roof (2024), a new deck (2024), and a new dryer (2025). Located just steps from the Burlington bike path and within walking distance to schools, parks, and everyday amenities, this home combines convenience with tranquility. A fantastic opportunity for first-time buyers, investors, or those looking to downsize - move-in ready and beautifully updated! LETS GET MOVING! (id:60365)
14 - 215 Mississauga Valley Boulevard
Mississauga, Ontario
Welcome to this well Kept and maintain condo townhouse in the heart of Mississauga Valley. Featuring 3 bedrooms and 2.5 bathrooms, this spacious home is perfect for families seeking comfort and convenience. The kitchen with a brand-new refrigerator boasts a recently-upgraded backsplash, counter, and flooring. The front door opens into the combined living and dining area, ideal for entertaining and family gatherings. Large windows fill the main level with natural light, showcasing the laminate flooring throughout. Upstairs offers three generous bedrooms with deep closets. The finished basement provides additional living space with a full kitchen and a full bathroom. Enjoy the convenience of a single-car garage, driveway parking, and a backyard perfect for barbequing. Laundry room with a washer and dryer included. New AC and a newly-rented water heater complete the amenities package. (id:60365)
18 Beaverbrook Avenue
Toronto, Ontario
Beautifully crafted custom home in the prestigious Princess-Rosethorn community. Offering 2,935 sq. ft. above grade with 4+1 bedrooms, 5 bathrooms, a 2-car garage, and parking for 6 in total. 1200 sqf stunning open concept finished basement. This modern residence features marble floors, engineered hardwood, a sun-filled open layout, chef's kitchen with Gas stove, built in appliances, and custom designs. Spa-inspired ensuite baths. Premium upgrades include a camera system, built-in speakers with 5 different zones, central vacuum, and sprinkler system, Alarm system. Ideally located near top-rated schools, parks, golf clubs, shopping, transit, and just minutes to Highways 401/427 and Pearson Airport. (id:60365)
536 - 22 Southport Street
Toronto, Ontario
Looking for space, style, and a little sparkle? Welcome to your Bungalow in the Sky in South Kingsway Village. A roomy bright Corner suite with a wrap around vibe! Come see this approx. 1350 sq ft 2 bath & 2-bedroom split bedroom suite plan with a large separate Den (think 3rd bedroom) - it feels more like a HOME than a condo! Featuring an expansive open-concept living/dining area that's perfect for family nights or entertaining friends. The sunny well designed eat-in kitchen w/ S/S Appliances has a south-facing window & breakfast area (yes, actual morning light with your coffee!) The Primary Bedroom comes complete with a large walk-in closet and ensuite bath for that extra touch of luxury. A generous & separately situated Den gives you plenty of flexibility - a child's bedroom, home office, guest space, or creative studio! You'll appreciate the very inclusive maintenance fees - Utilities: heat, hydro, water, central air, common elements, Bell Fibe internet package, Building Insurance. 1 Parking space & 1Locker. South Kingsway Village community offers a 5 star Amenities Resort Style Living. Enjoy the lush green & expansive private landscaped grounds featuring plenty of outdoor seating & BBQ area. Amazing shared facilities feature: full size indoor pool, jacuzzi style Hot Tub, Billiards Room, Gym, Basketball/Squash courts, Party room, Bike storage, Gate House security, Guest suites, Visitor Parking. Step outside and you're minutes from High Park trails, Bloor West shops, the lakefront, TTC at your door, and quick highway access-when downtown calls. Whether you're a growing family, a downsizer, or someone who loves both city and nature, this suite is your perfect match. Don't wait-make South Kingsway Village your next chapter today! (id:60365)
2210 Heidi Avenue
Burlington, Ontario
Welcome to this inviting 3+1-bedroom, 4-bathroom family home set on a mature, beautifully landscaped corner lot with a double garage and plenty of curb appeal. The spacious layout offers room for everyone - indoors and out.Step inside to a bright, airy living room open to above, filled with natural light. The formal dining room provides an ideal space for hosting special gatherings, while the cozy family room features a wood-burning fireplace with walk-out patio doors to the backyard - perfect for entertaining or relaxing in your private outdoor oasis. The kitchen offers abundant cabinetry, an oversized pantry, and stainless-steel appliances, making meal prep a pleasure.Upstairs, you'll find three generous bedrooms, including a primary suite with a walk-in closet and private ensuite bath. The second bedroom is oversized with large windows that flood the space with light.The lower level offers exceptional flexibility with a kitchenette, an additional bedroom, 4-pc. bathroom, and a large recreation area complete with a gas fireplace - ideal for an in-law suite, adult children, or extended living space.This well-loved home combines comfort, functionality, and timeless charm - ready for your family to create lasting memories. ** This is a linked property.** (id:60365)
2606 Kinnerton Crescent
Mississauga, Ontario
Welcome to 2606 Kinnerton Crescent in Sheridan Homelands! Nestled in a quiet, well-established neighbourhood, this classic Shipp-built 3-bedroom side-split combines timeless charm with modern updates, including updated kitchen and washrooms, and smart home systems. Open-concept main floor offers great space for cooking, entertaining, and family living. The ground-level family room opens to a beautiful backyard with in-ground pool for your own private retreat. Inside access to the garage, currently used as a home office and workshop. The property is ideally located in popular West Mississauga with easy and quick access to major highways and public transit, (QEW, Hwy 403, Hwy 407, Mississauga Transitway and Clarkson GO station); short distance to public schools, colleges (UTM - University of Toronto Mississauga), and big box retailers (Costco, Home Depot, Canadian Tire, Bestbuy); and great restaurants. Potential to convert to a duplex with a private entrance. (id:60365)

