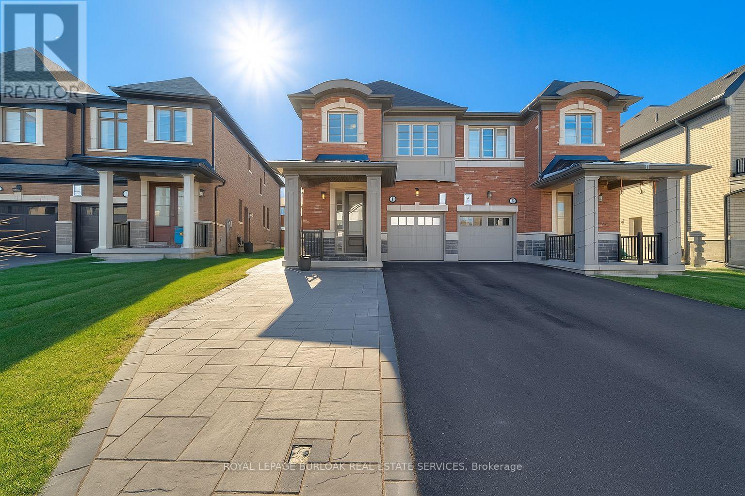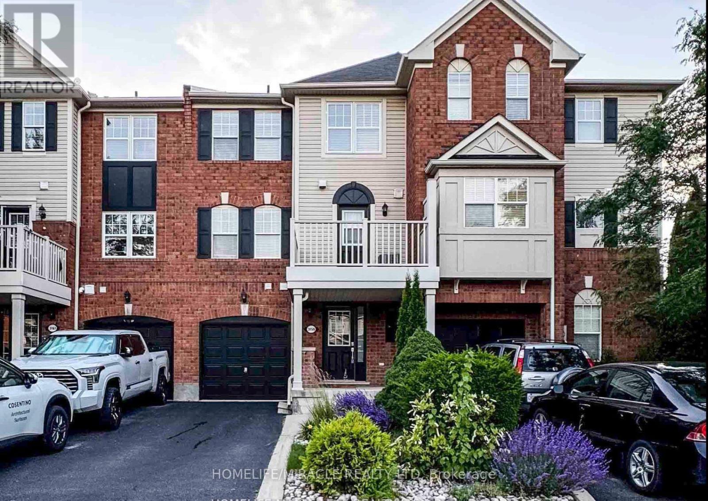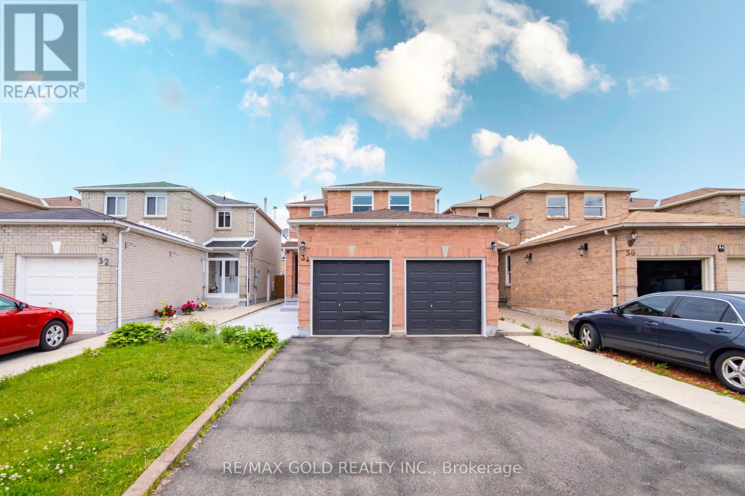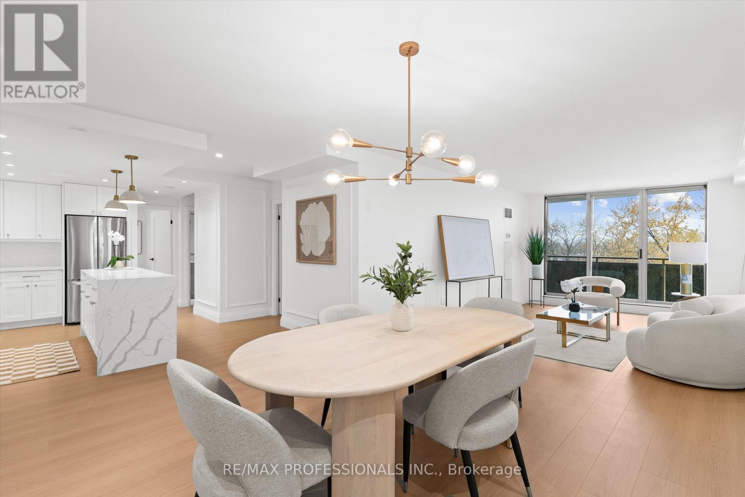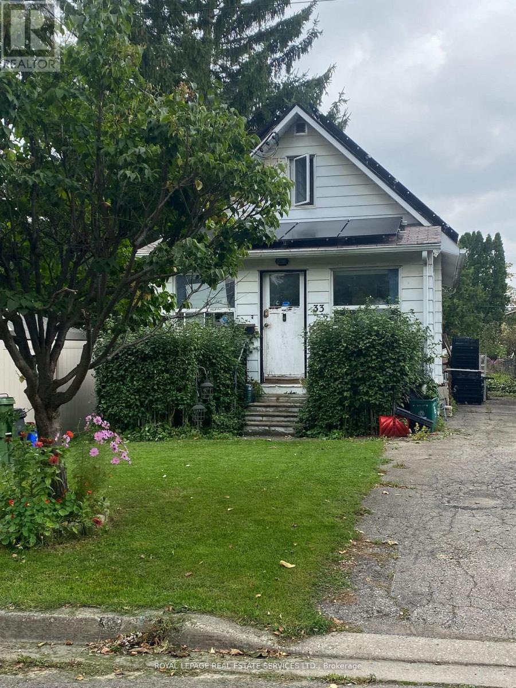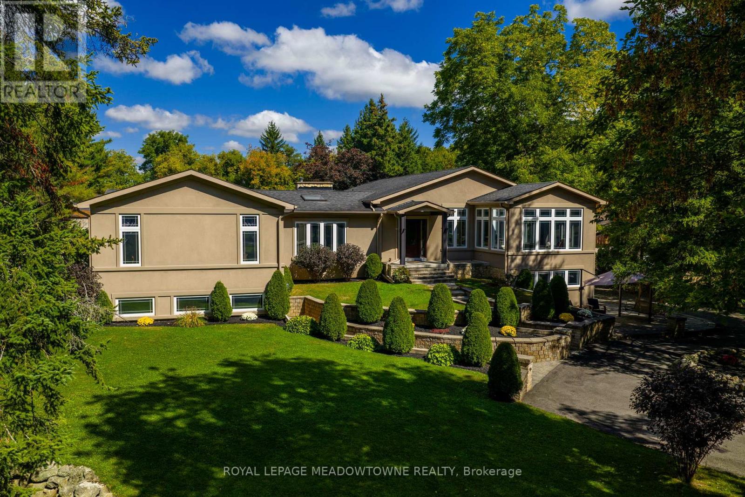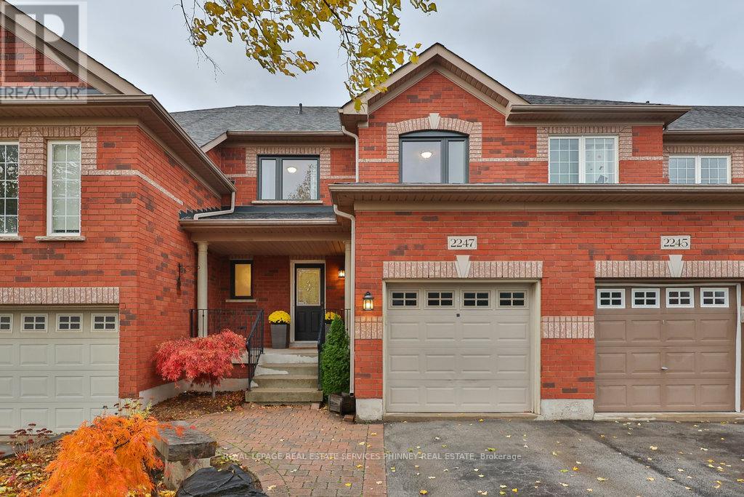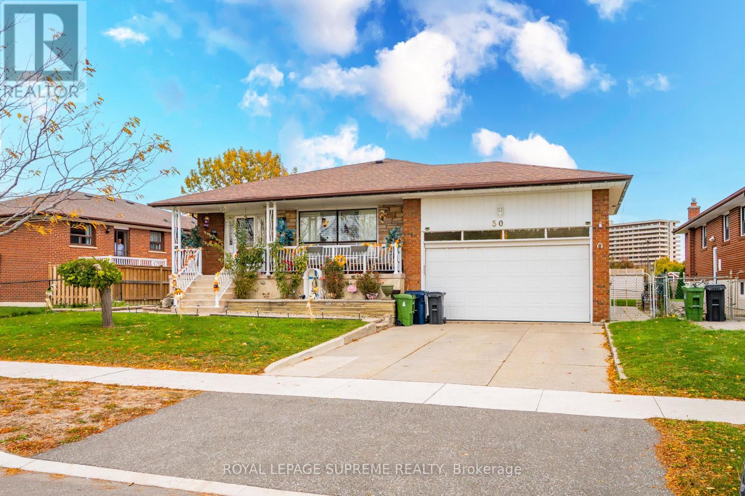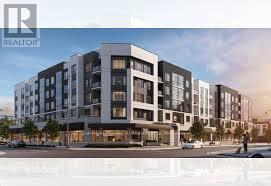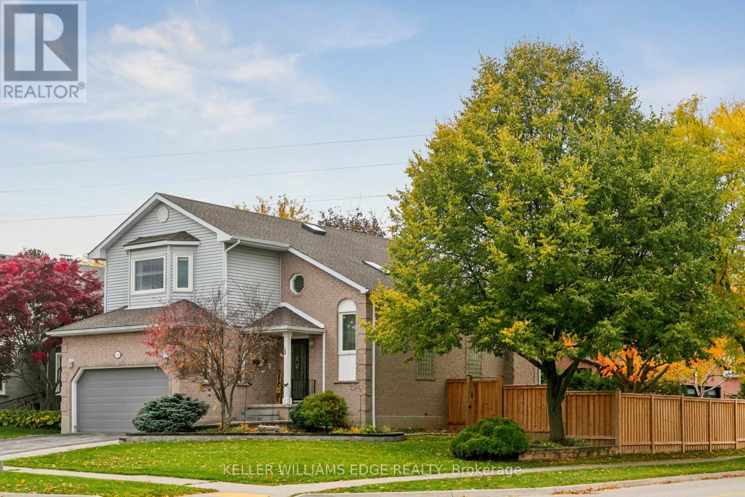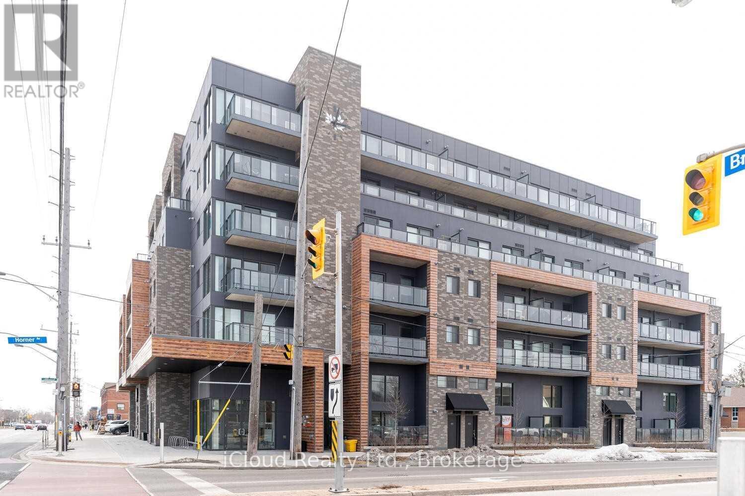1264 Chee Chee Landing
Milton, Ontario
Welcome to 1264 Chee Chee Landing in Milton, a beautifully maintained 3-bedroom, 3.5-bath semi-detached home built by Country Homes offering 2,269 sq. ft. of bright and functional living space. Situated on a quiet, family-friendly side street, this home sits on a fully fenced pie-shaped lot featuring a hardscaped patio and gazebo-perfect for outdoor entertaining. The open-concept main floor boasts 9' ceilings, a chef-inspired kitchen with an oversized island ideal for gatherings, and a separate dining area overlooking the spacious family room filled with natural light. Upstairs, the primary retreat includes a 4-piece ensuite and walk-in closet, while the additional bedrooms are generous in size and conveniently located near the bedroom-level laundry. The finished basement with a side entrance and 4-piece bath offers flexible space for guests, a home office, or an in-law suite. Additional highlights include an upgraded staircase, an extended front patio providing extra parking, and EV rough-in. Nothing todo but move into this sought-after family home in one of Milton's most desirable neighbourhoods (id:60365)
3159 Stornoway Circle S
Oakville, Ontario
Welcome to this stunning 3-storey home located in the heart of Oakville, just minutes from the lake, highly rated schools, parks, and all major amenities. This beautifully upgraded home features 2 bedrooms and 2 bathrooms, new flooring, and fresh paint throughout. The main floor offers a spacious laundry room with ample storage, while the upper level includes a primary bedroom with a walk-in closet and a convenient Jack & Jill bathroom. Enjoy a private patio with a lovely view and no walkway in front for added privacy. Conveniently close to major highways and intersections, this home is perfect for a family looking for comfort, style, and convenience. (id:60365)
34 Meadowlark Drive
Brampton, Ontario
Welcome to this gorgeous detached, Freshly painted, fully renovated 3+1 bedroom, 4 bathroom home with a double car garage, located in one of Brampton's most desirable family-friendly neighbourhoods. This stunning home features luxurious upgrades throughout, including large porcelain tiles, stylish pot lights inside and out, a modern open-concept kitchen, new windows, and new A/C system. The spacious layout and finished basement offer plenty of room for your family's comfort and entertaining needs. Nestled in a peaceful and well-established community, this home is surrounded by excellent schools, beautiful parks, shopping centers, grocery stores, hospitals, and easy access to major highways. Enjoy the perfect balance of comfort, convenience, and modern living - a must-see property that truly stands out! (id:60365)
508 - 820 Burnhamthorpe Road
Toronto, Ontario
Welcome to this beautifully renovated, boutique-like 3-bedroom, 2-bathroom corner unit, offering over 1,100 square feet of modern living space. Flooded with natural light from multiple exposures, the layout feels open and airy the moment you walk in. The home features Canadian-made laminate floors throughout, elegant wainscoting, sleek pot lighting, and custom-built closets that maximize storage. The custom-designed, open-concept kitchen with a waterfall island is a true showstopper, complete with all-new appliances and refined quartz countertops-perfect for cooking, entertaining, and everyday living. Luxury is redefined in both bathrooms, featuring Italian-made tiles and tasteful modern finishes. Every room feels bright, spacious, and inviting. Fully updated from top to bottom, this move-in ready unit truly redefines luxury and comfort. Maintenance fees are all-inclusive, covering hydro, heat, water, air conditioning, Rogers cable, and high-speed unlimited internet. The building offers an impressive array of amenities, including indoor and outdoor pools, sauna, a newly renovated recreation center with gym, ping pong, squash court, golf simulator, party room, outdoor playground, basketball court, and tennis court. Ideally located next to top-rated schools and Centennial Park, with TTC at your doorstep and quick access to Highways 427, 401, and QEW, airport, shopping, golf, and more-just move in and enjoy! (id:60365)
Unit -57 - 499 Main Street S
Brampton, Ontario
Profitable Hair salon, running 8 yrs in same location. You can offset your lease amount by renting chair. Currently 4 chairs are rented. Ethnic hair salon. (id:60365)
33 Roxaline Street
Toronto, Ontario
Ideally located in Humber Heights! Easy access to TTC, Weston GO and Hwy 401/400.The property has a mature perennial garden as well as very productive fruit bushes. Quiet, mature neighbourhood with shops nearby.Home is part of the Microfit program with solar panels that sell generated power to Toronto Hydro. Panels installed in 2019.Property is located in a great school catchment area, with easy access to nearby parks and bike paths. (id:60365)
13219 Fourth Line
Halton Hills, Ontario
Welcome to this incredible rural property in Acton! Set on 1.66 acres, this beautifully finished 4+1 bedroom, 3 bathroom custom home offers privacy, space, and versatility. A canopy of mature trees and circular driveway with tons of frontage lead you to the home. Along with a built-in 3-car garage, there's a large, detached shop/garage---perfect for extra vehicles, storage, or hobbies. The great room boasts a vaulted ceiling, bamboo floor, and wood-burning fireplace with limestone mantel, framed by triple-paned windows overlooking the serene landscape. A bright formal living room, with in-ceiling speakers, offers another gathering space surrounded by windows. The updated kitchen features a sit-up island, stainless steel appliances, marble backsplash, and plenty of cabinetry. Off the kitchen, a laundry/2nd kitchen includes an additional stove, wall oven, stovetop, dishwasher, and walk-out to the backyard. In total, the home offers 3 stoves, 2 stovetops, and multiple walk-outs---from the primary suite, the second kitchen, rear entry to the detached garage, and front door. The primary suite addition is a private retreat with vaulted ceiling, laminate floors, walk-out deck, electric fireplace, and access to an updated 4pc bathroom with glass shower. Bedrooms 2 and 3 are spacious with wood-beamed ceilings and large windows, while the 4th bedroom is currently set as a dressing room accessible from the primary. The finished basement with 2 separate staircases and its own entrance includes a recreation room, bedroom, updated bathroom, storage, and flex spaces---ideal for multi-generational living. Outdoors, enjoy a concrete patio with outdoor kitchen/BBQ, double gazebo, and hot tub, plus a large barn (as-is) and open green space. With 6 in wall/ceiling speakers and 3 wood-burning fireplaces +1 electric, this home blends warmth, character, and function. All of this with the convenience of nearby amenities---GO Train, schools, shopping, parks, restaurants, and golf. (id:60365)
2247 Hummingbird Way
Oakville, Ontario
Nestled in the heart of West Oak Trails, this stunning freehold townhome, built by Arthur Blakely, offers functional living with a blend of modern elegance and thoughtful design. Surrounded by ample grass space and professionally designed gardens, this property is sure to bloom all year long.Inside you will find 3 spacious bedrooms and 4 renovated bathrooms, ideal for families, downsizers, or even first-time homebuyers seeking comfort and style.The main floor offers an inviting atmosphere, with hardwood flooring and an abundance of natural light. The easy-to-navigate floor plan features open-concept living and dining areas, creating a perfect space for entertaining. The adjacent spacious eat-in kitchen provides direct access to the patio and backyard, ideal for summer gatherings. The outdoor area extends the living space with grass space for recreation or relaxation.Located near top-rated schools including Forest Trail and West Oak Public School, and steps away from scenic walking trails and green space. Don't miss the opportunity to own this beautifully maintained townhome that combines style, comfort, and convenience!Key updates include: new windows (2023), renovated bathrooms (2023), washer and dryer (2023) Professionally landscaped gardens (2024) outdoor garden shed (2025) freshly painted (2025). (id:60365)
50 Wheelwright Crescent
Toronto, Ontario
Nestled on a quiet, family-friendly crescent in the Jane and Steeles community, **50 Wheelwright Crescent** offers the perfect blend of space, comfort, and convenience. This well-maintained home features a functional layout with bright principal rooms, a spacious kitchen ideal for family gatherings, and a private backyard retreat. The neighbourhood itself is a true highlight-surrounded by mature trees, parks, and trails, while just minutes from York University, the new Finch West LRT, and quick highway access. Residents enjoy nearby shopping at Yorkgate Mall, quality schools, community centres, and a strong sense of community that continues to make this pocket of North York so sought-after. This is a home that truly combines lifestyle, location, and value. Perfect for investors. 4 Bedroom Main floor + 3 Bedroom Lower. Currently rented for approximately $3600/ month (Upper & Lower Included). Newer roof 2017, New floors and Basement reno, 2015 approx. New Furnace 2025. Great tenants turnkey rental or move in and rent the basement. Opportunities are endless!!! (id:60365)
221 - 3250 Carding Mill Trail
Oakville, Ontario
Welcome to this absolutely stunning 1-bedroom plus den condo, a brand-new, never-lived-in unit that perfectly blends comfort, style, and convenience.Step into a bright, open-concept living space featuring premium laminate floors, pot lights, and a modern upgraded kitchen with quartz countertops, stainless steel appliances, and sleek cabinetry. The spacious living room flows seamlessly onto a private balcony, ideal for relaxing or entertaining.The primary bedroom offers a walk-in closet, while the large den provides the perfect space for a home office or guest area. Enjoy the convenience of in-suite laundry and top-tier building amenities including a fitness centre, yoga room, social lounge, and event/party room. Perfectly located close to shopping, parks, trails, public transit, major highways, and Oakville Hospital - this home offers everything you need for modern urban living. A must-see property - move in and make it yours today! (id:60365)
2210 Heidi Avenue
Burlington, Ontario
Welcome to this inviting 3+1-bedroom, 4-bathroom family home set on a mature, beautifully landscaped corner lot with a double garage and plenty of curb appeal. The spacious layout offers room for everyone - indoors and out.Step inside to a bright, airy living room open to above, filled with natural light. The formal dining room provides an ideal space for hosting special gatherings, while the cozy family room features a wood-burning fireplace with walk-out patio doors to the backyard - perfect for entertaining or relaxing in your private outdoor oasis. The kitchen offers abundant cabinetry, an oversized pantry, and stainless-steel appliances, making meal prep a pleasure.Upstairs, you'll find three generous bedrooms, including a primary suite with a walk-in closet and private ensuite bath. The second bedroom is oversized with large windows that flood the space with light.The lower level offers exceptional flexibility with a kitchenette, an additional bedroom, 4-pc. bathroom, and a large recreation area complete with a gas fireplace - ideal for an in-law suite, adult children, or extended living space.This well-loved home combines comfort, functionality, and timeless charm - ready for your family to create lasting memories. ** This is a linked property.** (id:60365)
207 - 408 Brown's Line E
Toronto, Ontario
B-Line condos, new 1-bedroom. Laminate flooring throughout. Smooth ceiling with pot lights, quartz countertops, backsplash, extended kitchen cabinets, 1 parking, smart home technology package. Close to long branch streetcar TTC loop. 10 minutes to downtown, very close to GO Train station, quick access to Hwy 427, Queensway and Gardner Highway, Sherway Gardens Mall and Lake Ontario (id:60365)

