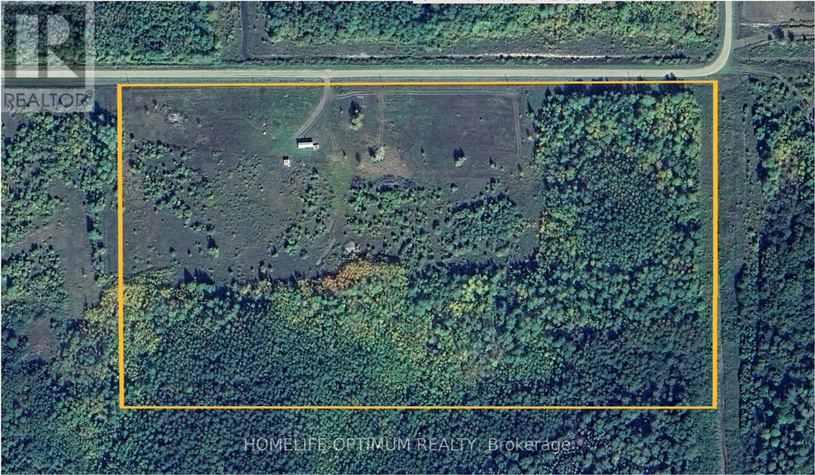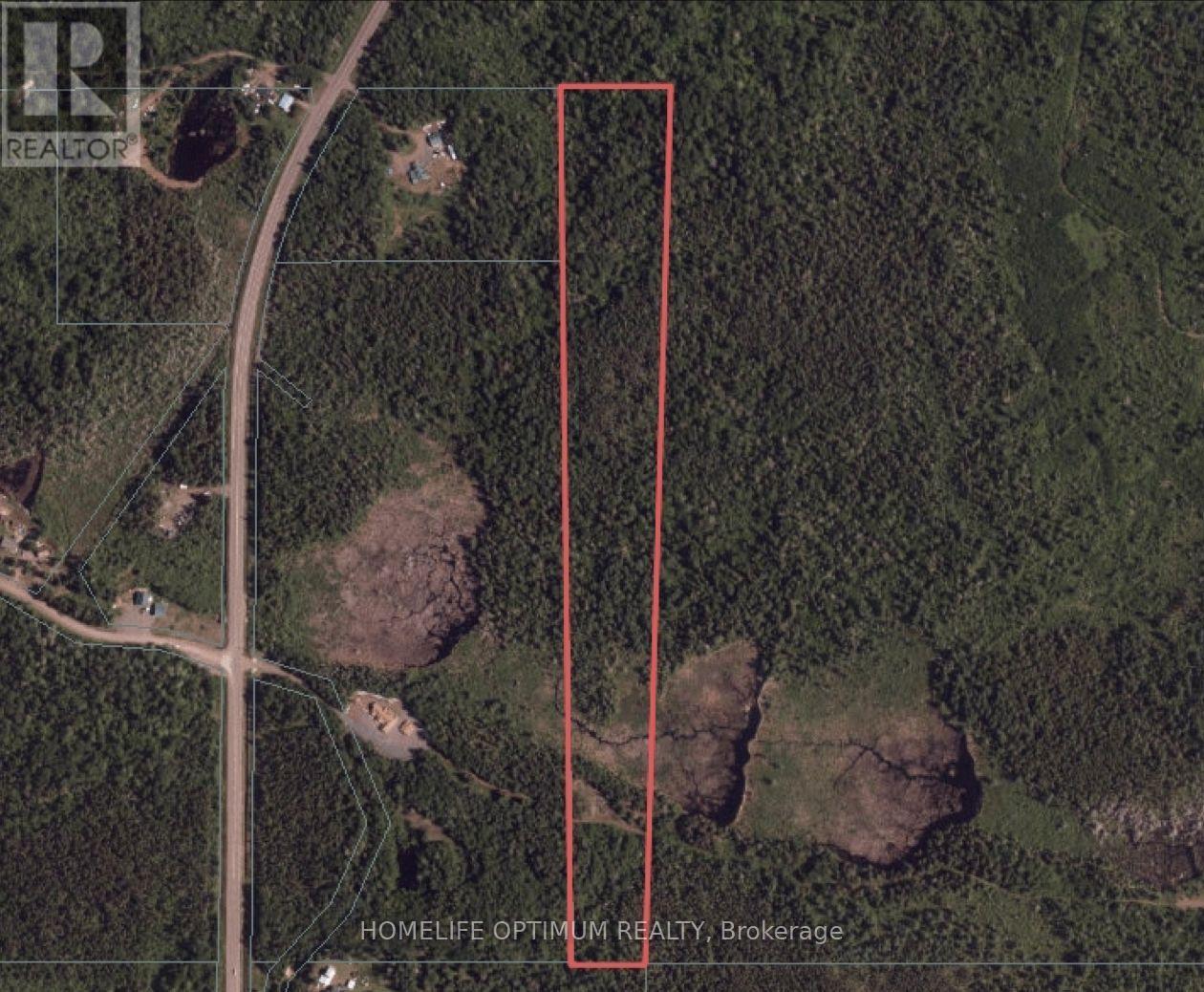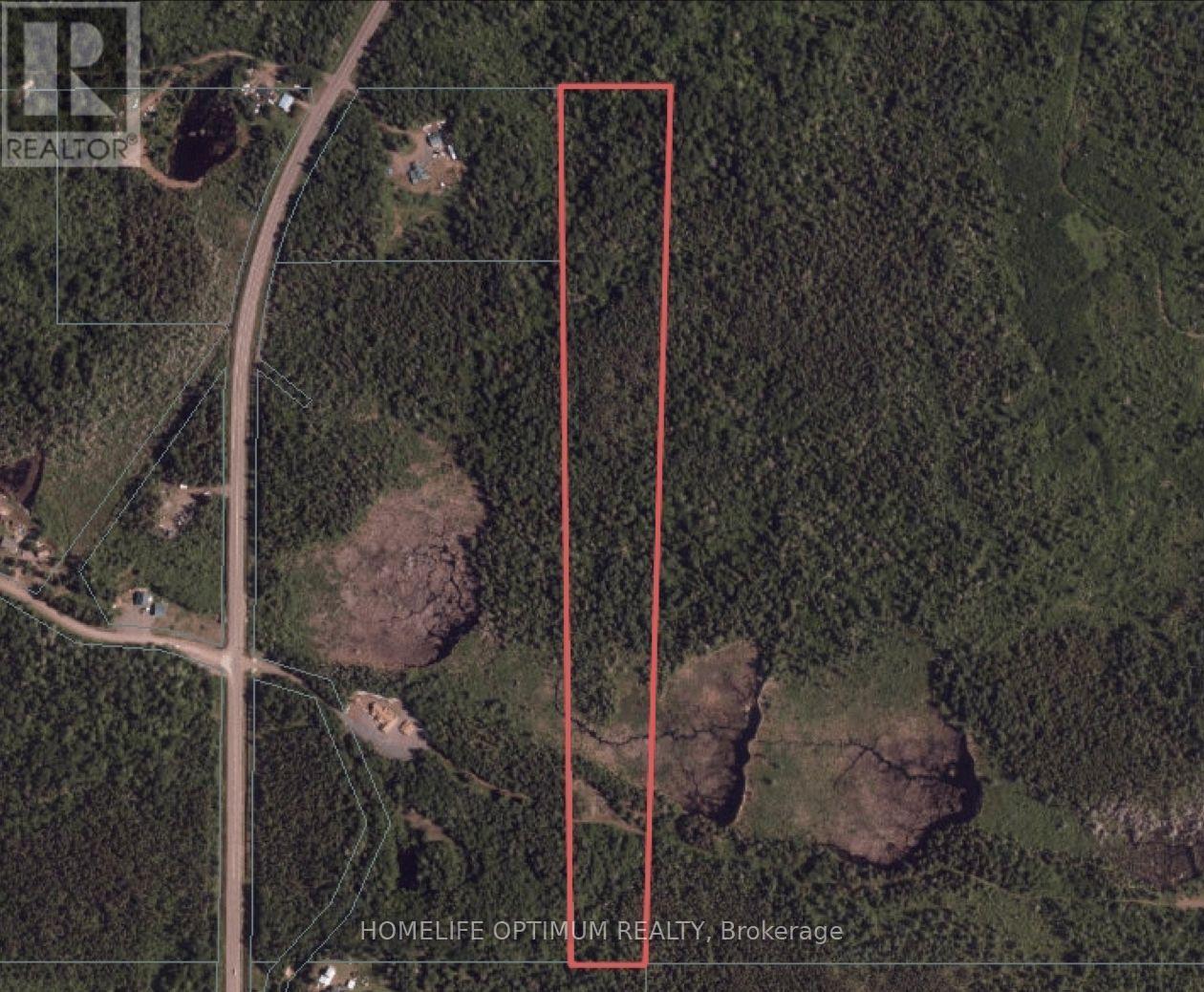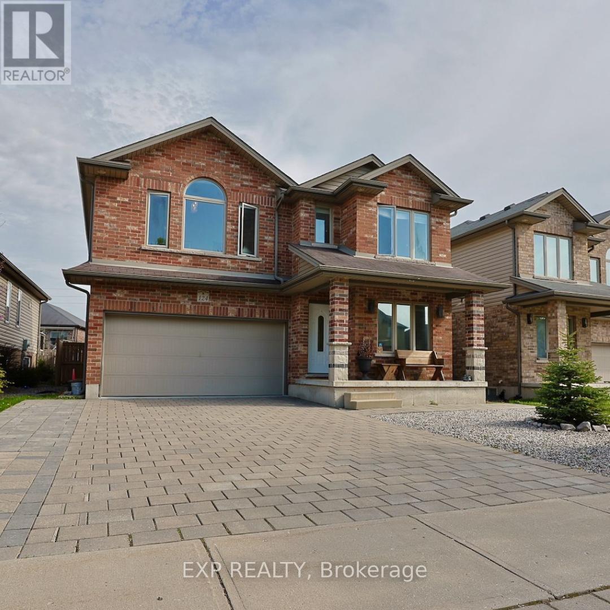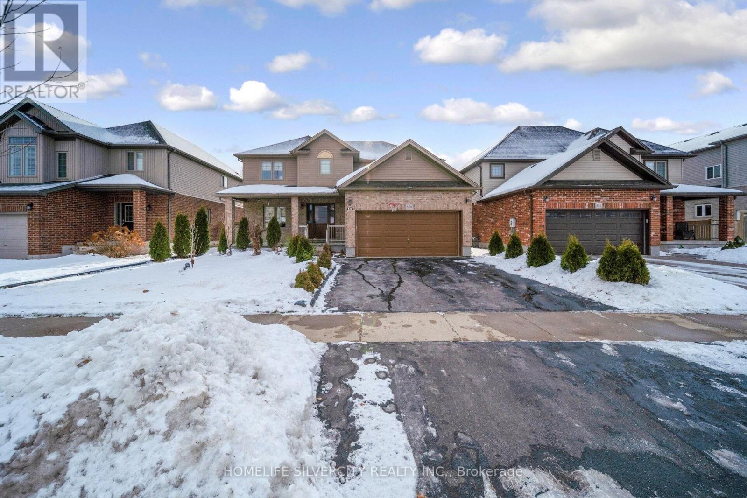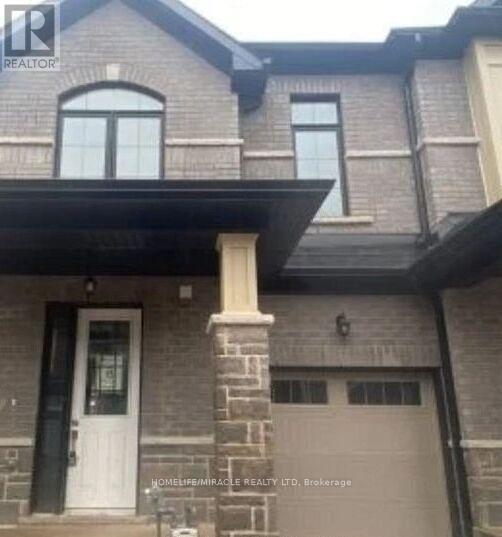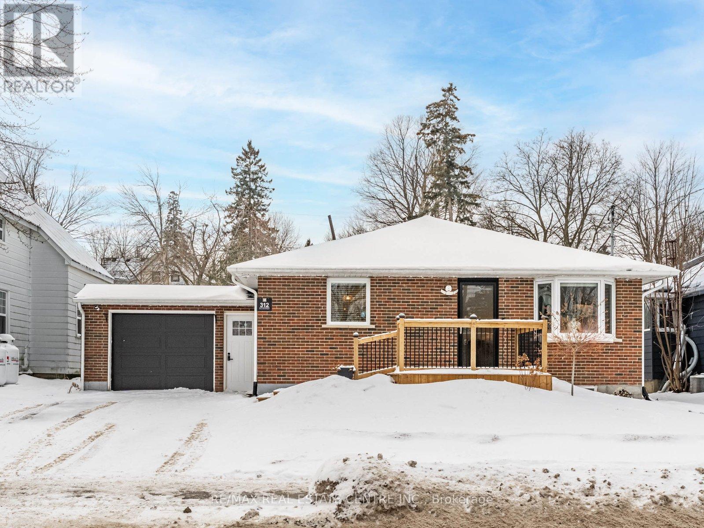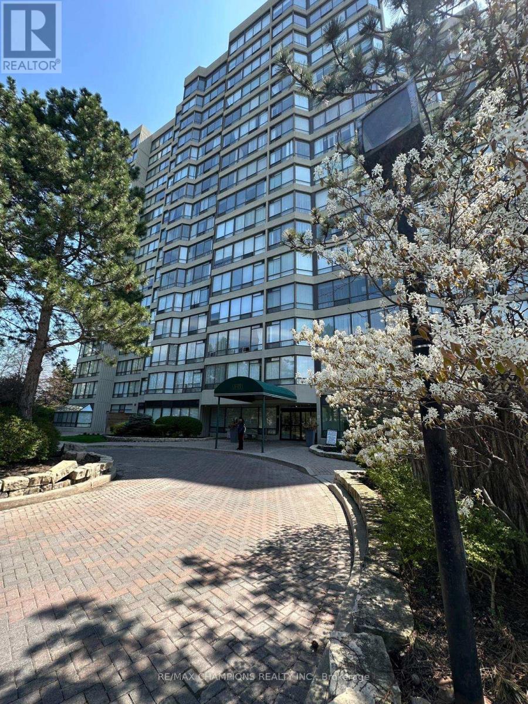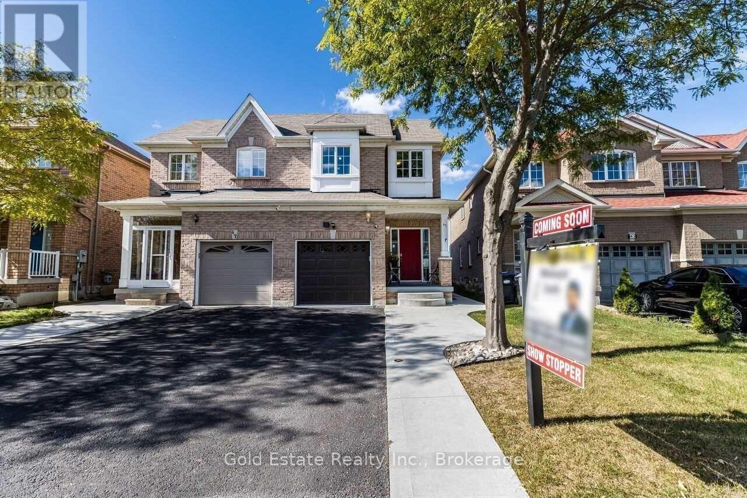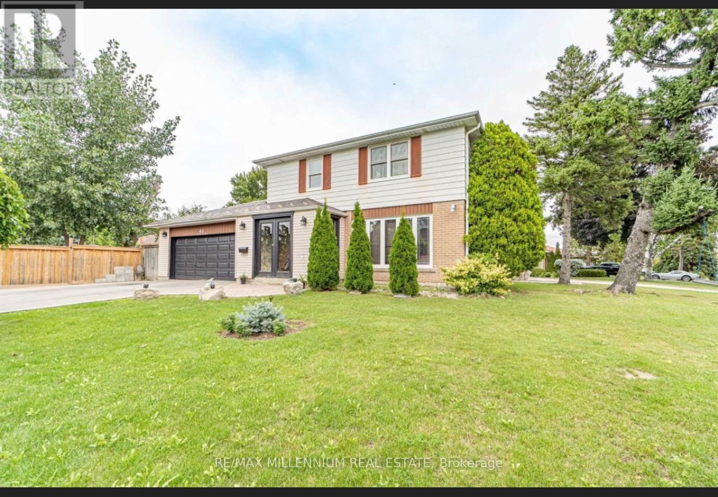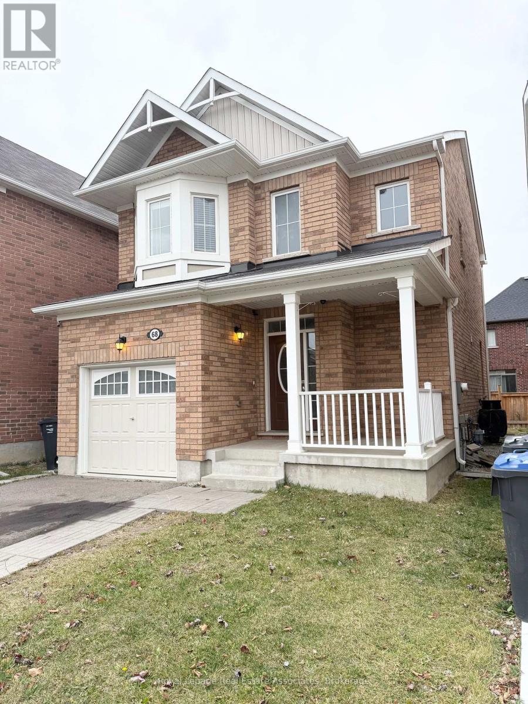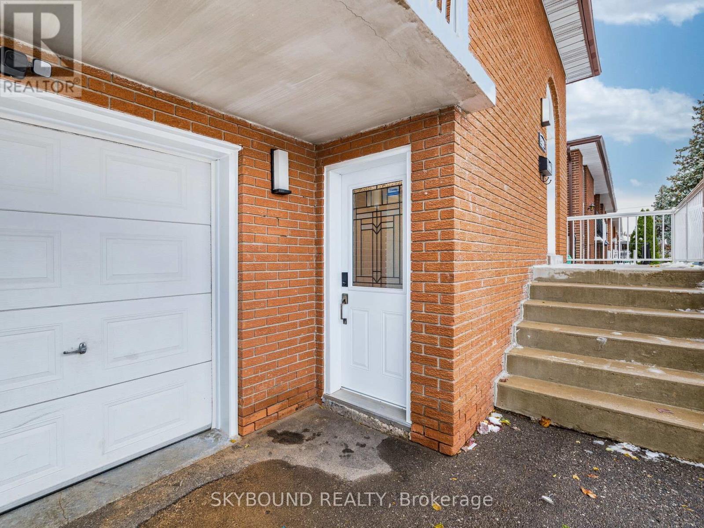Pc18254 Blue Road 2
Dawson, Ontario
This beautiful 20-acre parcel of land is located in Dawson Township.It fronts on the municipally maintained Blue Road 2.You can get to this property YEAR ROUND!According to the topographic maps the whole property is high and dry, with no marshy areas to deal with.There is a 384 Square foot winterized cabin ready for your quiet getaways.Electrical power runs along Blue Road 2. The property currently isn't connected to hydro, but power can be brought in.The current owner uses a generator and has some lights that run on solar.Dawson is a township located in Rainy River District in Northwestern Ontario, Canada.The township is located at the mouth of the Rainy River where it flows into Lake of the Woods.Dawson was created in 1997 by the amalgamation of the former Township of Atwood, Township of Blue, Township of Dilke and Township of Worthington. The property comes with a 384 square foot (32' X 12') cabin, which was installed in 2022.The cabin is insulated with R20 Insulation in the walls and ceiling.It comes with a Metal Clad Roof.There is a 12 Foot Loft in the front and 8 Foot Loft in the rear of the cabin.STAY WARM IN THE WINTERS. Beautiful wood burning stove to keep you toasty in the long winter months.There is also an exterior outhouse and shower. SURFACE RIGHTS, MINERAL RIGHTS AND TREE RIGHTS except for pine trees come with this property. (id:60365)
Pc12477 N/a
Shuniah, Ontario
This property is located within the municipality of Shuniah, which is located less than 15km of Thunder Bay.Just a short 10-minute drive and you have all the amenities of a major city.From Thunder Bay you travel north on highway 17 until you reach Highway 527; head Northeast on Hwy 527 for 4.7km.The property is located only 630 feet from Highway 527. This 20-acre property is a long and narrow parcel.The length of the property (From North to South) is roughly 2,650 feet (805 meters).The north section is approximately 330 feet (100 meters) wide, and the south section is 220 feet (67 meters) wide.Roughly 80% of the property is dry flat land, with the Northern section sitting about 10 meters higher than the south section.There is a small creek called Savigny Creek, that flows through the south section of the property. (id:60365)
Pc12477 N/a
Shuniah, Ontario
This property is located within the municipality of Shuniah, which is located less than 15km of Thunder Bay.Just a short 10-minute drive and you have all the amenities of a major city.From Thunder Bay you travel north on highway 17 until you reach Highway 527; head Northeast on Hwy 527 for 4.7km.The property is located only 630 feet from Highway 527. This 20-acre property is a long and narrow parcel.The length of the property (From North to South) is roughly 2,650 feet (805 meters).The north section is approximately 330 feet (100 meters) wide, and the south section is 220 feet (67 meters) wide.Roughly 80% of the property is dry flat land, with the Northern section sitting about 10 meters higher than the south section.There is a small creek called Savigny Creek, that flows through the south section of the property. (id:60365)
Bsmnt - 124 Tanoak Drive
London North, Ontario
Welcome to this modern, fully furnished, and beautifully finished basement apartment located in the highly sought-after of North London. This move-in ready unit offers comfort, privacy, and quality finishes in a premium neighbourhood. The unit features a private separate entrance, 1 spacious bedroom, and a full modern bathroom with a standing shower. Enjoy the convenience of in-suite private laundry, along with a contemporary kitchen equipped with soft-close cabinetry and granite countertops. Premium flooring runs throughout the unit, complemented by tasteful furnishings ready for immediate occupancy. Ideally located just minutes from Hyde Park shopping, top-rated schools, restaurants, Western University, and only a 5-minute drive to Masonville Mall, this property provides easy access to transit, major routes, and essential amenities while remaining in a quiet, family-friendly neighbourhood. Utilities are included, offering predictable monthly living costs. This won't last long. (id:60365)
858 Springbank Avenue
Woodstock, Ontario
Immaculately maintained detached home on a wide lot, offering a bright and functional layout ideal for family living. Features 4 spacious bedrooms and 3 bathrooms with 2 bedroom finished basement, upgraded laminate flooring on the main and second levels, quartz countertops, and pot lights. Open-concept design with a large, sun-filled family room and a beautifully appointed kitchen with stainless steel appliances. Zebra blinds and upgraded light fixtures add a modern touch. Basement includes two bedrooms with large windows, providing excellent natural light and flexible use for extended family, home office, or future rental potential. Located in a highly desirable, family-friendly area of Woodstock, close to schools, parks, shopping, and easy highway access. Move-in ready and shows pride of ownership throughout. Minutes to Thomas River, Pittock South Shore Trail. (id:60365)
8 - 7344 Sandy Ridge Common
Niagara Falls, Ontario
Full furnished New Townhome situated within distance to Niagara Falls. convenient proximity to shopping malls, Costco & more. The residence showcases a welcoming living room, stunning kitchen three bedrooms, including an expensive primary bedroom with a luxurious 4 piece ensuite bath The primary bedroom also boasts a generously sized walk in closet, adding a touch of luxury to this remarkable home. (id:60365)
312 William Street
Shelburne, Ontario
Basement InLaw Suite with Separate Entrance! 2 Driveways! Fits 7 Cars! Professionally Renovated from Top to Bottom! This Gorgeous Bungalow is Perfect for First time Buyers, Downsizers, Families or Investors! Conveniently located walking distance to charming Main St restaurants, shops, Curling Club & Legion Club. 5 Minute Drive to Major No Frills, Starbucks, Dollarama, Banks & More!! (id:60365)
1406 - 26 Hanover Road
Brampton, Ontario
Located Across Bramalea City Center, Bright Beautiful 2 Br Suite With L-Shaped Living & Dining Room, Lots Of Window With A Solarium, Kitchen With Breakfast Area, Luxury Bldg. With All Amenities, Close To Bcc, Transit, Schools, All Inclusive! (id:60365)
45 Rotunda Street
Brampton, Ontario
Beautiful Layout, Semi-Detached 4 Bedroom/3 Washrooms 1816 Sq Ft (Abv Grade Per Mpac) backing onto park with no neighbors at the back Located On A Quiet Street. Close To Walmart, Home depot, Banks, Groceries And School. Home Features Wooden Flooring Throughout Wrought Iron Oak Staircase, Gas Fireplace In Living, Open Concept Living/Dining, Main Floor Laundry. 2 Front Br's Have Window Alcoves, Pot lights Main & 2nd Level. Not Furnished. No Smoking. Tenant pays 70% of all utilities and has to take care of lawn mowing and snow removal. (id:60365)
84 Dorset Drive
Brampton, Ontario
Beautifully maintained home on a sun-filled corner lot with impressive curb appeal and a landscaped front yard. Enjoy a bright living room, separate dining area, and a spacious eat-in kitchen with walkout to a country-style backyard-featuring an inground pool, stone patio, and garden, perfect for entertaining. The upper level offers 4 generous bedrooms, while the finished basement includes a large rec room, plus a separate 2-bedroom suite with private entrance for rental income or in-law use. Three upgraded washrooms, double car garage, and parking for up to 8 vehicles complete this move-in-ready family home. (id:60365)
68 Stedford Crescent
Brampton, Ontario
Newer Spacious Detached 3 Bed + 3 Bath Home with 2 Car Parking & Backyard located on a quiet crescent in the Highly Desired Northwest Community. Step in through the Front door and be greeted by a Grand Foyer Entrance with 18 Ft + ceilings. Freshly painted & well maintained. Home Features an open concept floorplan with hardwood floors. Gourmet Kitchen equipped with Large SS appliances, Gas Stove, Large kit Island/Breakfast bar with wraparound seating & ample Counter Space. Pot lights throughout and large Windows offer a ton of light. Large and spacious principle rooms with 3spacious bedrooms on the 2nd floor. Primary Bed with ensuite and WIC. Includes Private car garage with ample storage room. Relax and enjoy some outdoor space on your private front porch or in the backyard. 5 min Drive to Mt Pleasant GO and walking distance to GO train. Close proximity to Grocery Store, Shopping Plaza, Cassie Campbell Community Center & Park. Tenant responsible for 80% utilities, snow shovel driveway and grass cut. (id:60365)
3878 Midhurst Lane
Mississauga, Ontario
Welcome to this stunning, fully renovated home offering modern comfort and style for today's family living. Featuring 3 bedrooms and 2 updated bathrooms, this home is perfect for young families, professionals, or empty nesters alike.Enjoy open-concept living with a bright and inviting layout. The modern kitchen ideal for everyday living and entertaining. All done in last five years: roof , windows , bathrooms, HVAC, AC, kitchen, floors, fence, and much more, see Sch Attached .The recreation room is perfect for family gatherings and features a wet bar and cozy fireplace-a great space to relax or host friends.It also features walk up to fully fenced, private backyard, perfect for kids, pets, or summer barbecues. property also includes a garage plus 4 additional parking spaces.Located in a great family-friendly neighbourhood, close to schools, parks, and amenities. There's nothing to do but move in and enjoy your new home! (id:60365)

