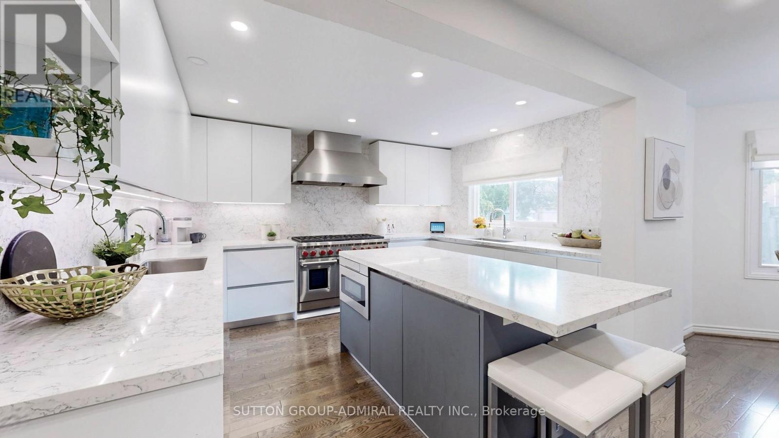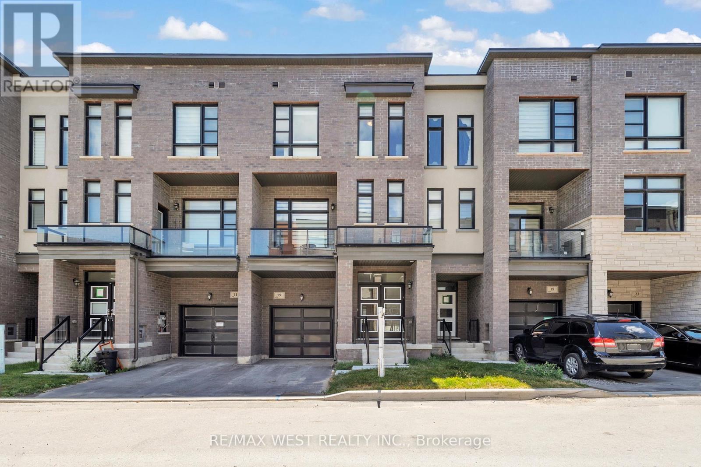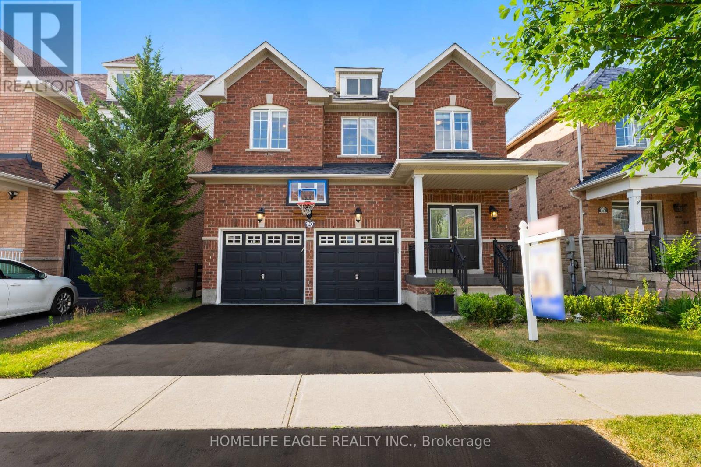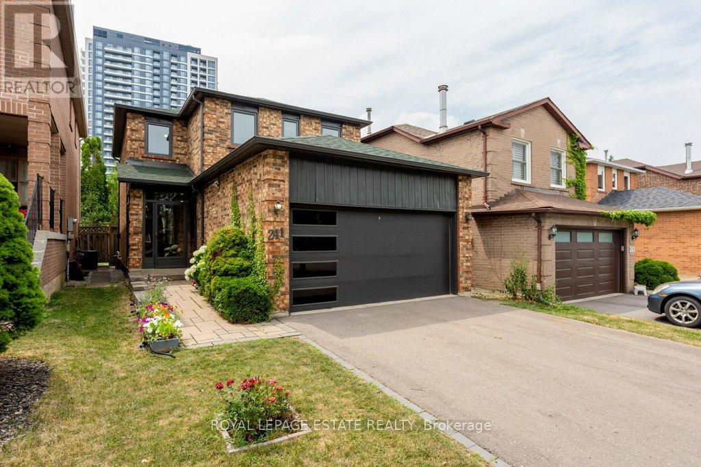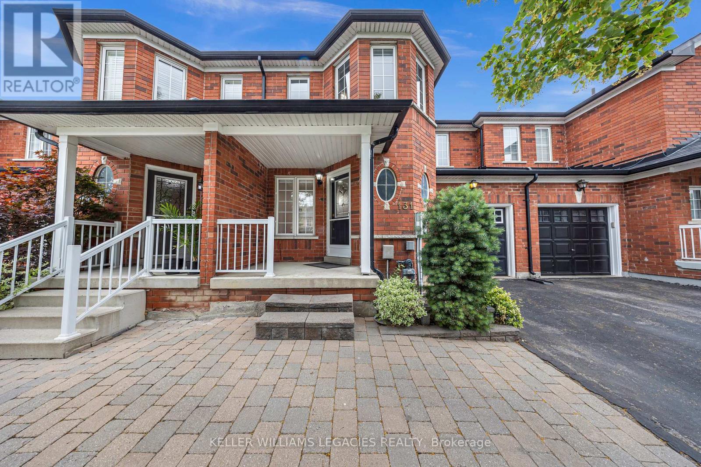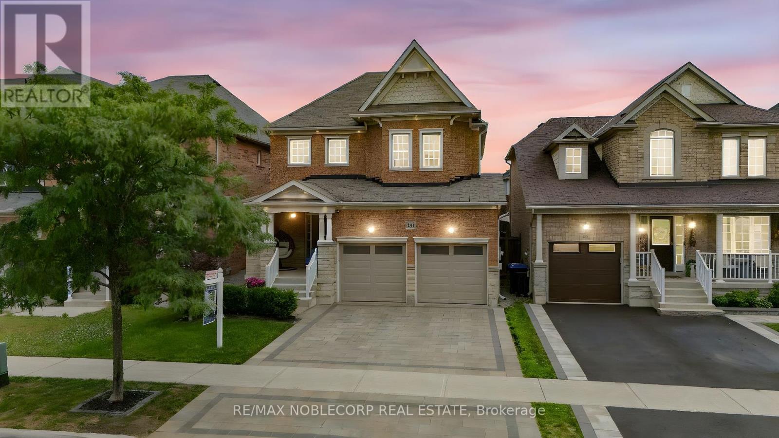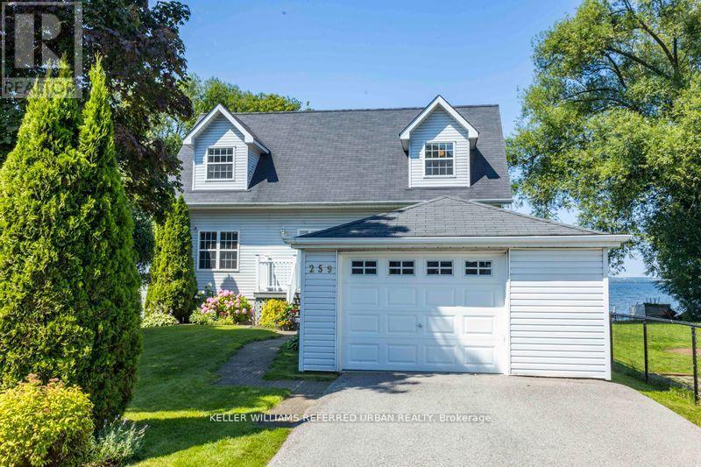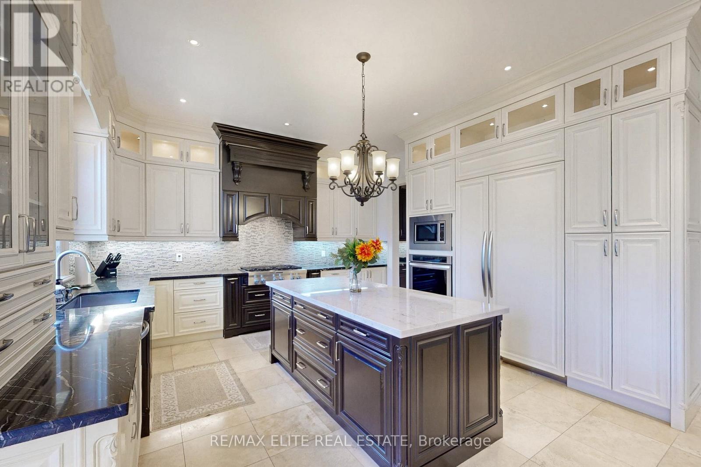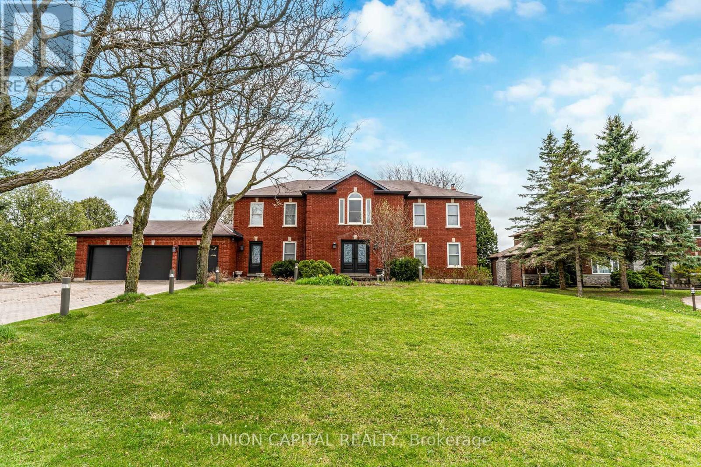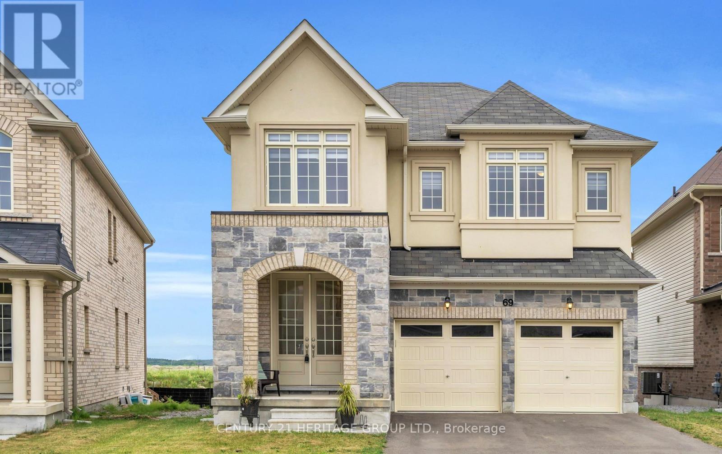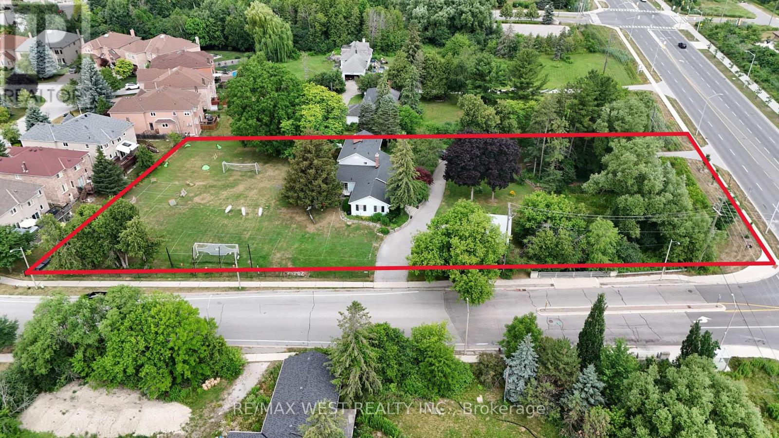122 Edmund Seager Drive
Vaughan, Ontario
Demand Prime Centre & Atkinson location! Spectacular 2,823 sf Executive 4 bdrm,5 bathroom home on Premium inner corner lot. Bright & spacious, this home offers the elegance, beauty and functionality you have been waiting for! Renovated fully in 2023! Gorgeous, Huge eat-in kitchen with Top of line Brand name panelled appliances, Large Island/backsplash in Caesarstone, 2 sink-stations, Wall to wall seamless pantry, overlooking huge family room with walk-out to Patio with Pergola/private back lawn. 5 spa-like bathrooms with modern Vanities. Luxurious Primary bedroom: your private retreat featuring a Magnificent 4 piece ensuite & custom walk-in closet. Professionally Finished basement featuring a self-contained 3 bedroom, 2 Washroom apartment with Separate Entry, perfect for in-laws or as a rental. Exquisite taste and high-end finishes thruout: Quartz Counters, Porcelaine Tiles, Slate entrance/Laundry Room/Powder room floors, Wide-Plank Oak Hardwood floors, Smooth ceilings, Wainscotting, upgraded hardware. Double Skylight. Zoned for top schools. Steps to public transit, community Centres, Shuls, Shopping! 5 min drive to ETR/Hway 7. (id:60365)
15 Quilico Road N
Vaughan, Ontario
A modern, three-story townhouse in Vaughan, built in 2024, offers approximately 1,900 sqft of bright, open living space featuring 4 bedrooms plus 1 bedroom in the finished basement, and 2.5 bathrooms. A welcoming front patio, and two balconies, one off the family area and another in the primary suite. The main and third floors boast 10ft ceilings, with an even taller 11ft ceiling on the second floor, creating an expansive, airy atmosphere. The open-concept layout includes a powder room on the main floor and a versatile bedroom, perfect for guests or a home office. Situated in Elder Mills/Kleinburg, the home offers seamless access to highways (407, 427), excellent schools, parks, transit, and major shopping hubs, combining stylish modern finishes with family-friendly suburban convenience. (id:60365)
90 Barnwood Drive
Richmond Hill, Ontario
Absolutely Stunning! 'Gorgeous' Beautifully Maintained & Freshly Painted Home, Large Front Porch, Double Door Entry, 9 Ft Ceiling, Hardwood Floor, Sun-filled Kitchen. Beautifully Maintained and freshly painted, this 4-Bedroom Home Is Tucked Into One of Richmond Hill's Most Desirable Neighborhoods. Right Beside Oak Ridges Corridor Conservation Reserve W/ Hiking Trail Directly Frm Barnwood Drive to Lake Wilcox Park. Walk Distance (700m) To Bond Lake Public School. Inside, The Layout Is Both Spacious And Functional. Spacious Bedrooms with 3-piece Bathroom On The Second Level Adds Everyday Convenience. The Bright Kitchen Includes a Breakfast Area and Walks Out To A Raised Deck For Entertaining Or Relaxing. You'll Also Find 2nd Floor Laundry And Direct Access To The Double Car Garage, Adding Everyday Ease And Practicality. Ideally Located Just Minutes To Gormley and Bloomington GO Stations, With Quick Access To Highway 404 For Effortless Commuting. Close To Top-Rated Schools, Parks, And The Newly Renovated Lake Wilcox Park With Trails, Boardwalk, Splash Pad, And Seasonal Activities. The Nearby Oak Ridges Community Centre Offers A Pool, Gym, And Programs For All Ages. A Rare Opportunity To Enjoy The Perfect Balance Of Natural Beauty And Everyday Convenience. Must See! Don't Miss! (id:60365)
241 Rosedale Heights Drive
Vaughan, Ontario
Welcome to your new family home at 241 Rosedale Heights in Thornhill! This bright and spacious 3+1 Bedroom, 4 Bathroom Detached home is ideal for a family with a large main floor including a dramatic 2 storey entry with curved stairs, a powder room and an eat-in kitchen with a bonus main floor family space with a gas fireplace and walkout to the backyard. Upstairs there are 3 well appointed bedrooms including the primary bedroom with a walk-in closet and ensuite 4 piece bathroom. In the basement you'll find an additional bedroom, perfect as a guest room or a teenager zone, plus a large family rec room with a third 4 piece bathroom. The great curb appeal with lovely gardens, a new garage door ('21) and recently repaved driveway ('22) makes you feel at home right away and the backyard features a mix of both patio and green space surrounded with gardens and a large decorative shed. The large attached garage fits 2 cars plus room for storage as well. This home has been lovingly maintained by the same family for almost 40 years with many items like windows and roof ('22) recently replaced so you can focus on moving in and enjoying your family time. The home is centrally located within Vaughan in a quiet family friendly pocket of Thornhill with the highly regarded Rosedale Heights Public Elementary School just steps away, shops and big box stores just a moment's drive around the corner, green space a short walk or bike just down the street. For commuting you're about 15 minutes away from Vaughan Metropolitan Centre subway station and easy access to either HWY 400, 407 or 401. (id:60365)
131 Legnano Crescent
Vaughan, Ontario
Welcome to the Highly Coveted Vellore Village Community in the Heart of Woodbridge! This Meticulously Maintained 3+1 Bedroom Townhome Offers a Perfect Blend of Comfort, Style, and Functionality. Featuring a Spacious Family-Sized Kitchen with Walk-Out to a Large Backyard Deck Ideal for Entertaining or Relaxed Family Living. Enjoy Bright, Generous Bedrooms, 3 Full Bathrooms Plus a Convenient Powder Room, and a Fully Finished Basement Perfect for Guests, Office, or Rec Space. Parking for 3 Vehicles. Prime Location! Walk to Schools, Parks, Church, and Everyday Amenities Including Shops and Transit. Just Minutes to Hwy 400, Cortellucci Vaughan Hospital, Vaughan Mills, VMC Subway, and Canadas Wonderland. A True Gem in a Family-Friendly Neighbourhood. Don't Miss It! (id:60365)
158 Downy Emerald Drive
Bradford West Gwillimbury, Ontario
Stunning detached 2-storey home in the heart of Bradford! This incredible turnkey property boasts over $200K in upgrades, including hardwood flooring, pot lights throughout, an upgraded kitchen with premium appliances, and a fully finished basement with a second kitchen perfect for extended family or rental potential. Enjoy the beautifully landscaped backyard featuring a luxurious Semi-Inground 5ft swim spa, ideal for entertaining. Walking distance to all amenities- shops, schools, parks, and transit. Don't miss your chance to own this exceptional home! (id:60365)
259 Pleasant Boulevard
Georgina, Ontario
Year-Round Lakefront Living! This custom 3-bed, 1.5-bath home offers direct lake access, stunning sunset views, and a spacious layout with multiple walk-outs to a large deck overlooking the water. Updated kitchen (2018) with quartz counters and stainless steel appliances, cozy family room with hardwood floors and gas fireplace, and a king-sized primary bedroom with lake views. Enjoy private shoreline access right in your backyard for swimming, kayaking, or relaxing. Detached garage, ample parking, and walking distance to a public boat launch and marina. Recent updates: roof (2019), appliances (2018), hot water heater (2018). Minutes to 404 only 1 hour to Toronto! (id:60365)
34 May Avenue
Richmond Hill, Ontario
Motivated seller!! Stunning luxury Italian custom-built home located in the heart of Richmond Hill, showcasing exceptional craftsmanship and upscale finishes throughout. This elegant residence features a private elevator servicing all levels including the garage, main, second floor, and basement, along with a heated driveway, snow-melted concrete terrace, and sprinkler system. Enjoy ultimate comfort with heated garage and basement floors, two laundry rooms, and a custom-designed kitchen with built-in appliances. The interior is enhanced with marble and hardwood flooring, skylight, two fireplaces, and a spa-like master ensuite with Jacuzzi. A walk-up basement adds flexibility and valuean extraordinary home offering luxury, comfort, and convenience. (id:60365)
12 Reesor Place
Whitchurch-Stouffville, Ontario
Luxurious Living and Private Access to Preston Lake! Welcome to this stunning 3,248 sq ft, 4-bedroom detached home, fully renovated top to bottom with modern, high-end finishes. Situated on a spectacular 116x269 ft lot, this home is designed for both comfort and entertaining. Inside, you'll find hardwood floors, porcelain tiles, sleek stone counters, and pot lights throughout. The open-concept layout boasts a gourmet kitchen, spacious living areas, and seamless indoor-outdoor flow, making it an entertainers delight. Step outside to your private backyard oasis, featuring a large wood deck and gazebo, perfect for hosting guests or unwinding in a serene setting. The expansive yard offers endless possibilities for outdoor living and enjoyment. Additional features include a 3-car garage and a prime location just minutes from Highway 404, top-rated schools, shopping, dining, and all essential amenities. Garage access to the home with 2 large sheds for storage. Why live on a subdivision lot, when you can live on an estate lot!! Great for summer swimming, canoeing or pond hockey in the winter!! Don't miss this rare opportunity! (id:60365)
69 Strathgreen Lane
Georgina, Ontario
Executive Living in Highly Sought-After South Keswick! Welcome to 69 Strathgreen Lane, a Bright & Spacious 4+1 Bedroom, 4-Bathroom Detached Home Offering the Perfect Blend of Functionality, Comfort, and Style Just Steps from Lake Simcoe! With Nearly 2,700 Sqft of Finished Living Space, This Home Is Ideal for Large or Growing Families. Step Inside to an Open-Concept Layout with 9-Foot Ceilings, Hardwood Floors on the Main Level, and Large Windows That Flood the Home with Natural Light. The Family Room Features a Cozy Gas Fireplace, Perfect for Entertaining or Unwinding. The Chef-Inspired Kitchen Boasts Quartz Countertops, Smart Stainless Steel Appliances, a Breakfast Area, and Direct Walk-Out to the Backyard. Upstairs, Every Bedroom Offers Ensuite or Semi-Ensuite Access. The Primary Suite Showcases His & Hers Walk-In Closets and a 5-Piece Spa-Like Ensuite. *Upgrades & Features Include*: *Zebra Blinds*, *Reverse Osmosis Water System at Kitchen Sink*, *Wifi-Enabled Garage Doors*, *Smart Thermostat*, *Front Load Washer & Dryer*, *Water Softener System*, and *Direct Garage Access*. Room to Park 4 Vehicles (2 in Garage, 2 in Driveway). Located in South Keswick Near Parks, Schools, Trails, Shops, GO Transit, Lake Simcoe & Hwy 404. A Rare Opportunity to Own in One of the Areas Most Convenient & Scenic Communities! This Is the One You've Been Waiting For! Be Sure to View the Full Feature List & Virtual Tour A Must-See! (id:60365)
93 Grand Trunk Avenue
Vaughan, Ontario
Welcome to 93 Grand Trunk Avenue, a premium **End Unit** townhome in the highly sought-after Thornhill Trails community. This stunning residence offers approximately 2,028 sq. ft. of exceptionally planned living space, featuring 3 spacious bedrooms and 4 washrooms. Designed for modern living, the home boasts 9' ceilings on both the main and upper floors, oak hardwood flooring, an upgraded oak staircase, and a custom kitchen with granite countertops, extra-height cabinetry, and stainless steel appliances. The open-concept layout is ideal for families and entertaining. The primary suite offers a luxurious retreat with a spa-inspired ensuite, including a frameless glass shower and elegant ceramic tile finishes. Smart living is at your fingertips with integrated Smart Home features including a smart lock, thermostat, lighting controls, and leak sensors. Exterior highlights include a professionally landscaped lot, interlock walkway, asphalt driveway, and gas line for BBQ. Located just minutes from top-rated schools, parks, transit, and shopping, this is a rare opportunity to own a feature-rich End Unit in one of Vaughan's most desirable communities. (id:60365)
11222 Bayview Avenue
Richmond Hill, Ontario
Spectacular development opportunity in Richmond Hill @ Bayview/Elgin Mills. Attention Investors Builders DO NOT miss out on this RARE opportunity! 1.524 Acre corner lot fronting on Bayview with 2 separate driveways and beautiful existing 4-bedroom home with In-Law Suite Capacity. LOT SIZE: 190.03 x 362.7 This prime location offers the potential to sever 3 additional building lots while keeping the existing home. This 3400+ sq foot home boasts 4 bedrooms, 4 bathrooms, 10 parking spots, detached garage, circular driveway, and finished basement. Perfect for a large family with In-Law Suite Capacity.This established neighbourhood is comprised of subdivisions and is perfect for future growth. Close to schools, shopping centres and parks. With major highway (404) minutes away and public transit. (id:60365)

