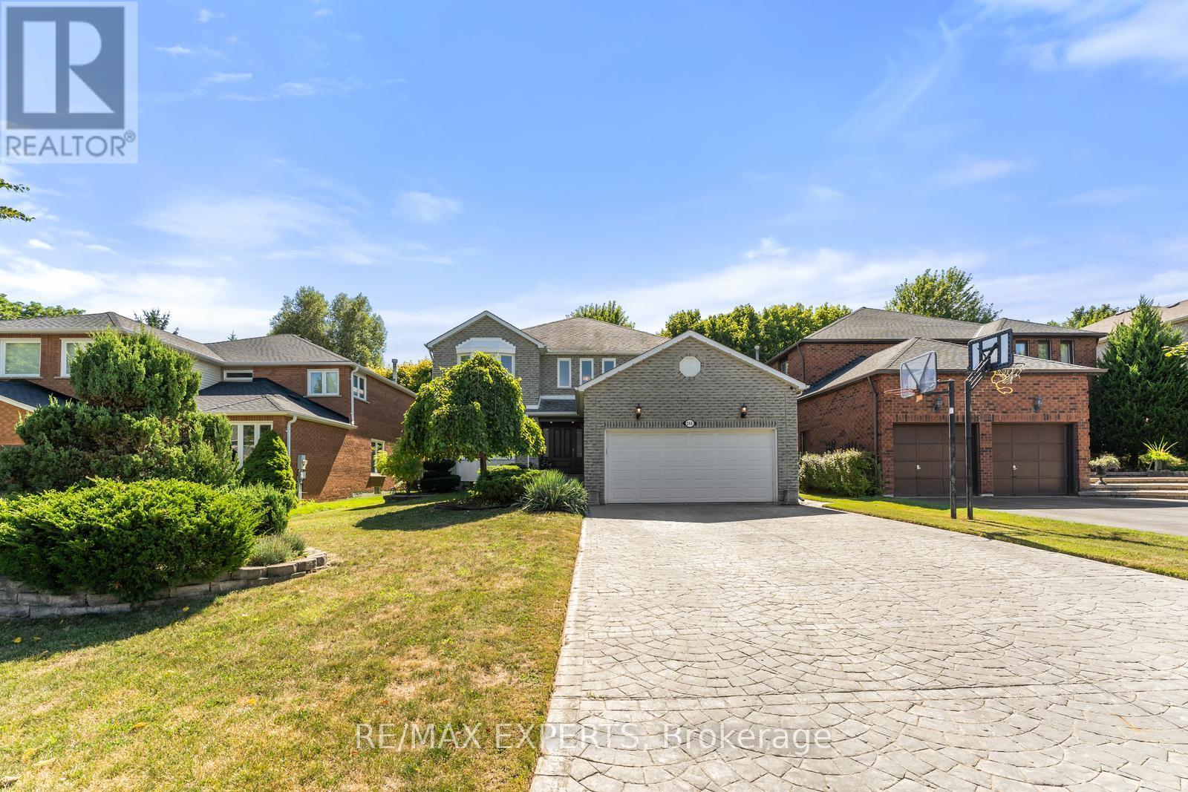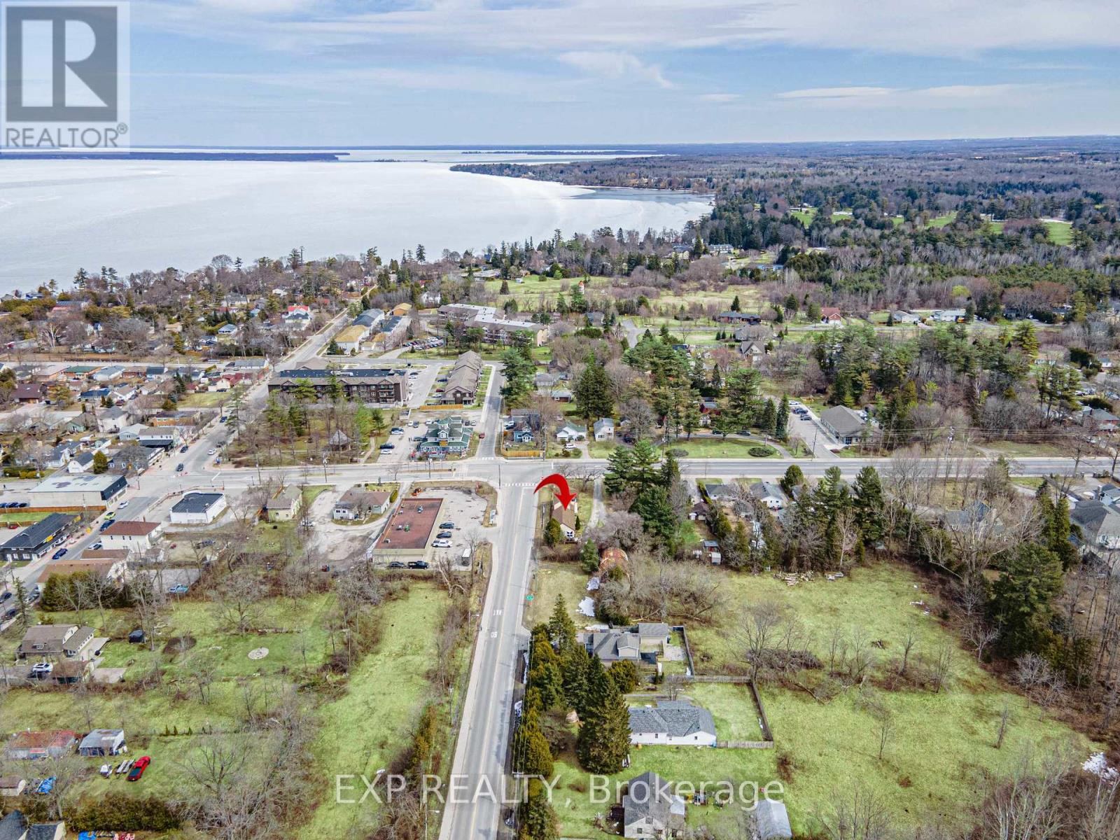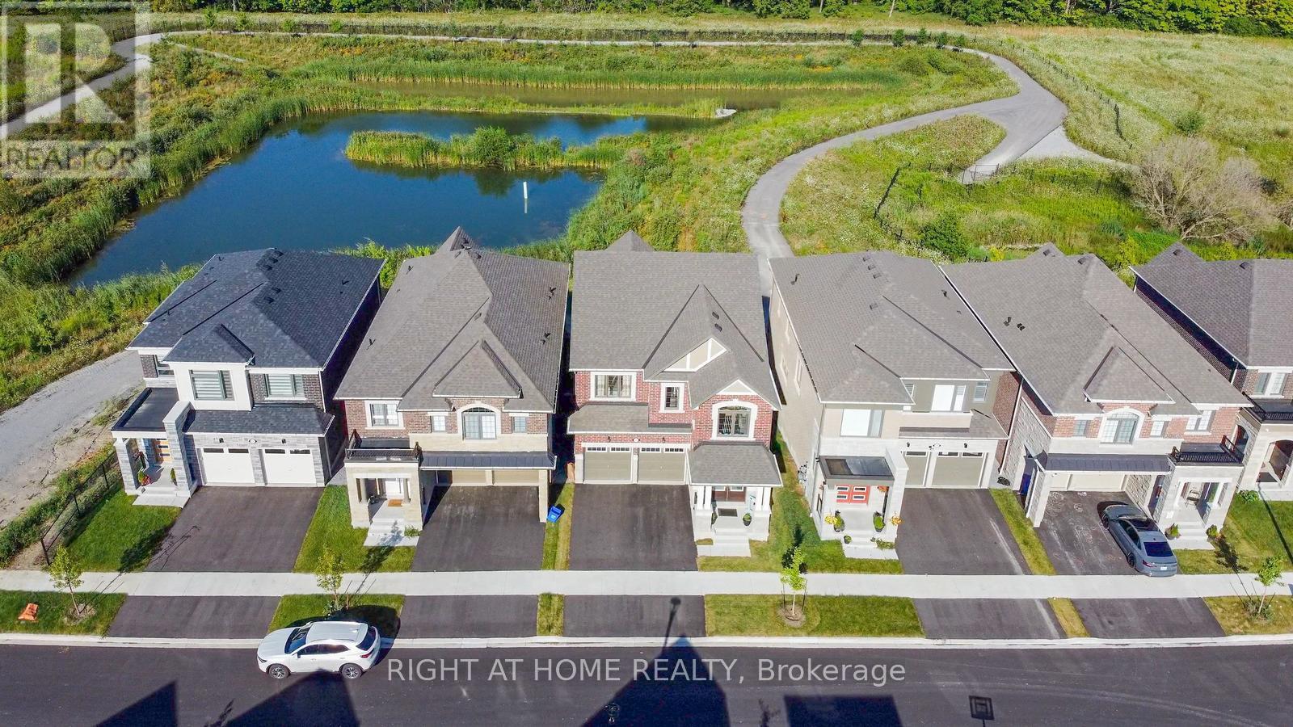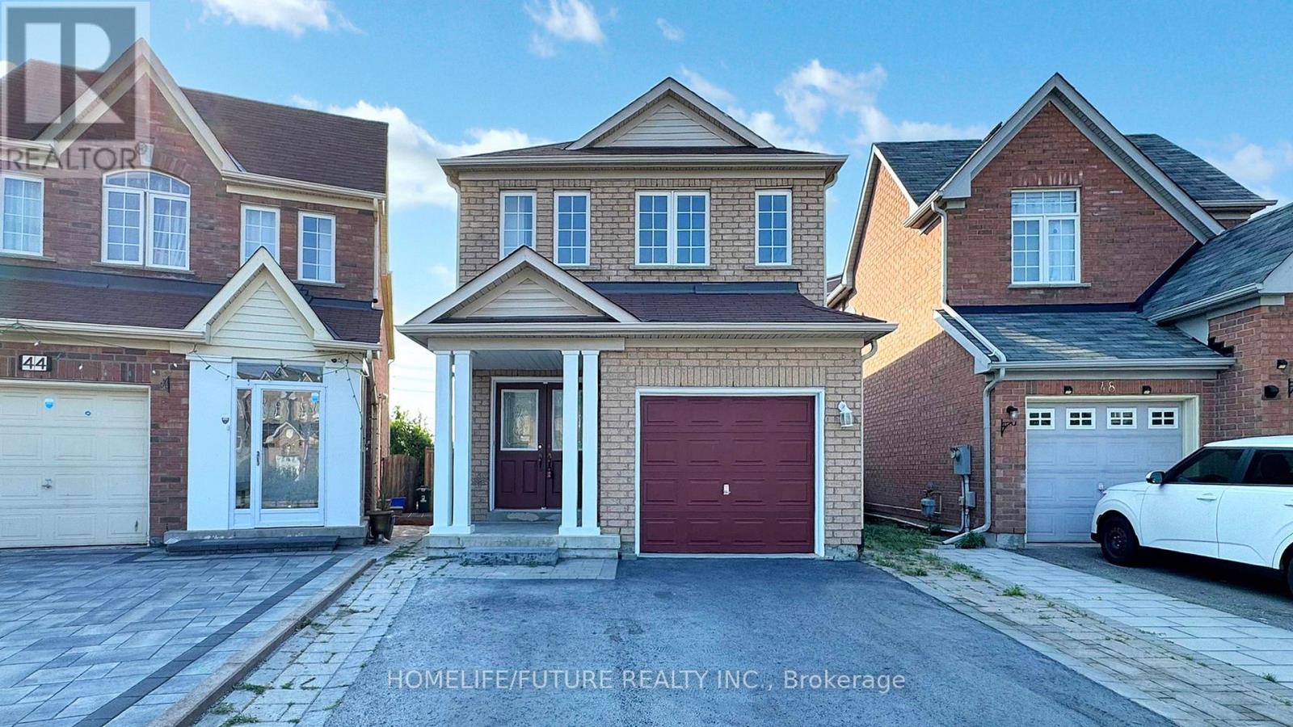169 Wesmina Avenue
Whitchurch-Stouffville, Ontario
Newer Fieldgate Home In New Subdivision Of Stouffville! Over 3100 Sq/Ft Of Luxury Living! This Home Includes A Spacious Combined Living/Dining Room, Open Concept Family Room Featuring A Gas Fireplace & Large Windows, Sun Filled Kitchen, Centre Island With Breakfast Bar, Walk-In Pantry & Walk-Out To Backyard, This Home Also Features A Main Floor Master Bedroom With A 4Pc Ensuite - Perfect For An Elderly Family Member Or Nanny Suite, On The Second Floor You Get 5 Bedrooms All With Ensuite Access, Upper Level Laundry Room, Master Bedroom Features A Walk-In Closet & 5-Piece Ensuite. Full Basement With Rough-In, Garage Access. (id:60365)
6 Glenis Gate
Richmond Hill, Ontario
Stunning 4-Bedroom Detached Home in the heart of Richmond hill,Welcome to this beautifully well maintained corner lot home boasting approximately2,700 sq ft of bright and elegant living space situated in one of Richmond Hill's most sought -after neighbourhoods.Double door entry leading to award and inviting interior, central vacuum system ,located to top rated schools, parks ,golf course and restaurants. (id:60365)
Bsmt Apt 1 - 45 Kersey Crescent
Richmond Hill, Ontario
Lower-Level Apartment in Desirable North Richvale! Walk In Separate Entrance! One Large Bedroom, Spacious Bath, Living & Dining Rooms Open Concept with Kitchen! 1 Parking space in drive. Close Proximity to Parks, Grocery Stores, Restaurants on Yonge St, Public Transit, Best Schools! All Kitchen Appliances, One Parking Space and Shared Laundry Are Included in The Monthly Rent. Tenant To Pay 25% Of Household Utilities. (id:60365)
4 Callander Crescent
New Tecumseth, Ontario
Top 5 Reasons You Will Love This Home: 1) Situated in a beautifully manicured neighbourhood, ideally located close to in-town amenities andjust moments away from Honda 2) Enjoy the ease of having a primary bedroom and a laundry room on the main level, providing a stair-free livingexperience 3) Expansive basement designed for entertaining with plenty of space for gatherings, recreational activities, and unwinding 4) Delightin outdoor living with a charming front porch and a well-sized deck, great for hosting family barbeques, or simply soaking up the serenesurroundings 5) Experience warmth and comfort with two elegant gas fireplaces, creating inviting focal points. 2,580 fin.sq.ft. Age 20. Visit ourwebsite for more detailed information. (id:60365)
65 Lowe Boulevard
Newmarket, Ontario
Fabulous, Upgraded 4-Bedroom Family Home in Desirable neighbourhood of Newmarket!This all-brick backsplit is perfectly situated on a private 50 ft wide lot in a quiet, low-traffic neighbourhood with no sidewalks. Thoughtfully updated and meticulously maintained upgraded kitchen and a finished basement with a spacious rec roomideal for family activities or entertaining.The bright main floor boasts hardwood floors, and a large bay window with custom frosting for privacy. The chef-inspired kitchen features custom cabinetry, granite counters, ceramic wood-look floors, potlights.Discover 4 generous bedrooms including a master with his-and-hers closets and a powder room.The lower level is perfect for relaxation and fun, with a family room, bedroom, bathroom, laundry, and a man cave with built-in TV, surround sound, and poker table and a charming fireplace. Extra storage is available with multiple closets throughout.Outdoor living is a delight with a fully fenced yard, updated deck, and ample parking for six vehicles in the double driveway plus a 2-car garage. Additional upgrades include fresh paint, water softener, gas furnace, central A/C, attic insulation, and masonry work. (id:60365)
286 Kirby Crescent
Newmarket, Ontario
Step into this exceptionally finished, resort-style home, offering luxury and comfort inside and out. The property features a heated in-ground pool with waterfall, hot tub, sauna, gym and a beautifully landscaped, low-maintenance backyard surrounded by mature trees for total privacy. The main floor boasts hardwood throughout, a custom mahogany front door, a welcoming open-to-top foyer, an upgraded eat-in kitchen with granite counters, stainless steel appliances including a gas stove, large island, and California shutters. An oak staircase leads to four spacious bedrooms, including a stunning 7-pc primary ensuite with heated floors and full-height wall tiling. The finished basement adds an additional bedroom, gym, and custom built-in wall units. With three fireplaces (two gas, one wood for cozy winter nights), upgraded bathrooms, and a generous dining room ideal for entertaining, this home perfectly blends family living with resort-style amenities. Conveniently located near Upper Canada Mall, Recreation Complex, schools, parks, and transit, it offers the ultimate combination of style, function, and location. (id:60365)
21082 Dalton Road
Georgina, Ontario
Invest, Hold And Redevelop. This Sutton/Jacksons Point Property Has It All. This Rare Half-Acre Corner Lot Features A Duplex-Style Property With Two Self-Contained Units, The Perfect Buy-And-Hold Opportunity. The Bachelor Unit Is Vacant (Set Your Own Rent!) While The 3-Bedroom Unit Is Tenanted Month-To-Month By A Long-Term Tenant, Giving You Immediate Cash Flow Plus Tons Of Parking For Added Convenience. Beyond The Income, The Real Play Here Is Land Value. Strategically Located Within The Future Dalton Rd. North Corridor Secondary Plan, This Site Is Earmarked For Intensification And Redevelopment. Steps From Lake Simcoe, Parks, & Local Amenities, Its A Prime Location For Long-Term Growth. A Smart Move For Investors, Builders, And Developers, With Some Big-Ticket Updates Already Done: Roof (2021) & Boiler (2020). Cash Flow Today + Redevelopment Upside Tomorrow, This Property Checks All The Boxes. (id:60365)
502 - 11 Oneida Crescent
Richmond Hill, Ontario
Newly renovated, freshly painted (2025) - Close to all amenities- shops, Hwy 7, Hwy 404, Hwy 407, Yonge Street, Go Train, Subway coming soon and more!! Absolutely bright & gorgeous suite-west facing with2 bedrooms, walk-out to balcony from master bedroom. 2nd bedroom with large window, closet and laminate floors, working kitchen with backsplash, ceramic floors, breakfast bar - Large living room/dining room combined with large picture window. Strip hardwood floors, 2 bedrooms laminate floors - large picture window. Second bedroom with w/o to Balcony (id:60365)
461 Sandford Street
Newmarket, Ontario
Beautiful 4-Bedroom Home in Central Newmarket. Perfectly situated in the sought-after Quaker Hill neighbourhood, this spacious 4-bedroom home offers the ideal blend of comfort, style, and convenience just steps to schools, parks, shopping, and with quick access to Highway 404. A unique front addition creates a welcoming entry foyer, while the enlarged eat-in kitchen is a true standoutoffering exceptional space and functionality you have to see to fully appreciate. Freshly painted throughout, the home features three brand-new ductless HVAC units (Aug 2025) for efficient heating and cooling, hardwood floors in the living and dining rooms, and attractive engineered flooring in all bedroomseach with generous closet space. The finished basement offers a cozy gas fireplace, perfect for family movie nights, and the oversized single-car garage provides plenty of room for storage. Outside, the fully fenced backyard is ideal for kids and pets, while the newly paved 4-car driveway is perfect for households with multiple drivers. With its versatile layout, thoughtful upgrades, and unbeatable location, this home is ready to welcome its next family. (id:60365)
3281 Turnstone Boulevard
Pickering, Ontario
"WoW" Is The Essence Of This Stunning 4+2-Bed, 4+1-Bath Detached Marvel In The Pickering area. Boasting A Premium Walkout Lot With Ravine Views. It's A Haven For Families Craving Space And Luxury. Inside, Premium Hardwood And A Lofty 9' Ceiling On The both main & second Floors Set A Grand Stage! The Heart Of The Home, A Fully Upgraded Kitchen, Dazzles With Quartz Countertops, A Center Island, And Top-Tier Stainless Steel Appliances! It Features Separate Living And Family Rooms For Versatile Living Spaces. The Master Suite Is A True Sanctuary With A 6-Pc Ensuite And Custom Feature Ceiling. Each Bedroom Offers Privacy With Its Own Bathroom, Plus A Loft For Extra Space! Benefit From A Tarion Warranty And A Legal Separate Entrance (walk out )To The finished Basement! Every Step Exudes Warmth And Luxury, Thanks To The Continuous, High-Quality Hardwood Floors Gracing This Home's Expansive Interiors! Upgraded 200 Amps Electrical Panel! A Perfect Blend Of Elegance And Practicality, This Home Is A Testament To Refined Living. Legal Finished Bsmt Apartment. Convenient Second Floor Laundry! Hardwood Floors Thru Out Main And 2nd Floor!All BRs equipped with high end ceiling fans. Finished To Perfection W/Attention To Every Detail! Imagine Saturday afternoons on the spacious wrap-around deck, enjoying the sunshine, BBQing, and just relaxing. (id:60365)
46 Jack Monkman Crescent
Markham, Ontario
Welcome To This Stunning, All-Brick Detached Home Located In The Highly Desirable Cedar wood Community. Sitting On A Premium Deep Lot Backing Onto A Greenbelt/Ravine, This Home Offers Rare Privacy And Tranquil Views. Features Include A Double Door Front Entry, Hardwood Floors In The Combined Living And Dining Areas, A Spacious Family Room, And A Modern Kitchen With Stainless-steel Appliances. The Bright Breakfast Area Overlooks The Large Fenced Backyard, Perfect For Relaxing Or Entertaining. Upstairs Offers 4 Generous Bedrooms, Ideal For Families Of All Sizes. The Separate Side Entrance Leads To A Finished Basement With 2 Bedrooms, Kitchen, And Full Bathroom Great For Extended Family Use Or Potential Rental Income. Conveniently Located Just Steps To Schools, Shopping Plazas, Costco, Home Depot, No Frills, Banks, And More. Easy Access To Highway 407 And Public Transit Makes Commuting A Breeze. ** This is a linked property.** (id:60365)
341 - 11750 Ninth Line
Whitchurch-Stouffville, Ontario
Welcome to 9th & Main Condos + Towns by Pemberton Group, built in 2023. This bright & inviting condo offers 1,290 s.f. of thoughtfully designed living space, featuring 2 spacious bedrooms, a full-size den, 2 luxurious full bathrooms, walk-in closets & a stylish powder room, totaling 3 bathrooms. This suite perfectly balances comfort & sophistication w/soaring 9-foot ceilings & premium 8 7/8 luxury vinyl plank flooring ?owing seamlessly throughout. The sleek, chef-inspired kitchen is a show stopper w/upgraded high-end appliances, including a built-in oven, gas cooktop, built-in dishwasher, a handless vacuum sealing drawer, a built-in microwave/convection drawer & a showpiece hood fan. More upgrades include beautiful Calcutta backsplash, Caesar stone countertops, a two-sided Waterfall center island w/a large stainless steel undermount sink, all upgraded hardware, upgraded soft-close cabinetry, & ample storage, all adding to this high-end appeal kitchen. Step outside to your expansive TERRACE, SPANNING NEARLY 500 sq ft (value 40K), complete w/a gas BBQ hookup and water access for your plants ideal for entertaining or relaxing. Enjoy the convenience of **2 PARKING SPOTS**(value $60K), and a LOCKER ON YOUR FLOOR & a Smart Suite Latch door lock feature to further elevate your everyday living experience. Exceptional building amenities include a grand lobby, 24-hour concierge & security, a gorgeous breezeway, golf simulator, multi-functional fitness centre, steam room, theater, library, media lounge, party room with pool table & kitchen, boardroom workspace, children's room, a pet wash station, & guest suites. Located in the vibrant heart of Stouffville, just 3 minutes to the GOTrain, with easy access to Hwy 404 & 407, this residence offers the perfect blend of urban convenience and natural beauty. MAINTENANCE includes Rogers internet & cable. **Please note that this home has been virtually staged. (id:60365)













