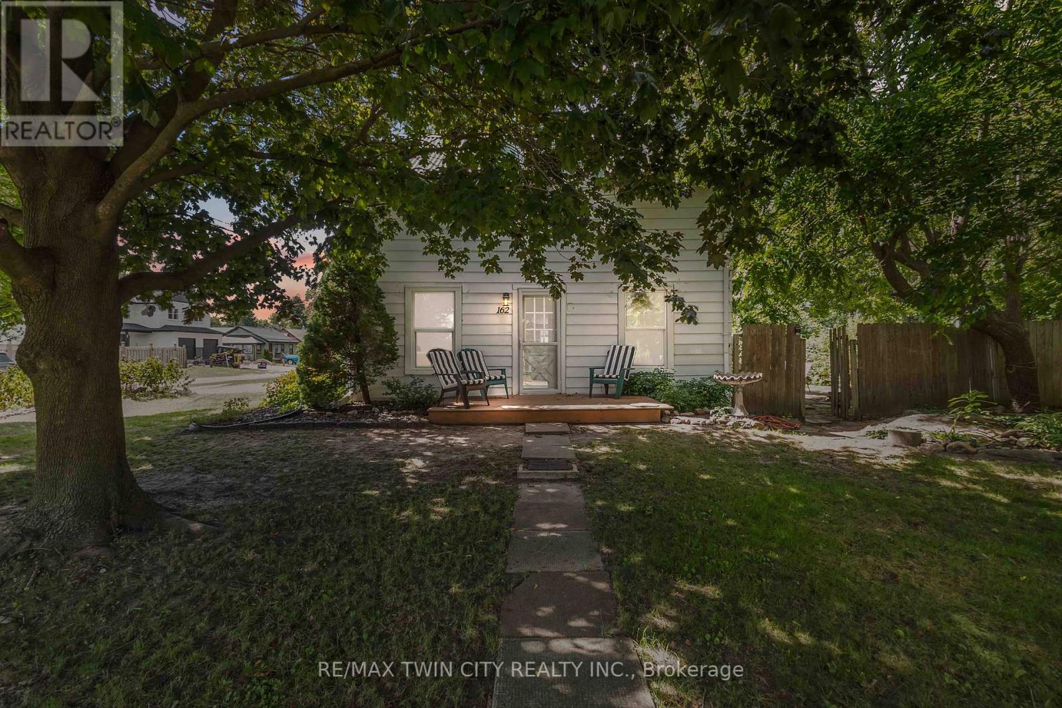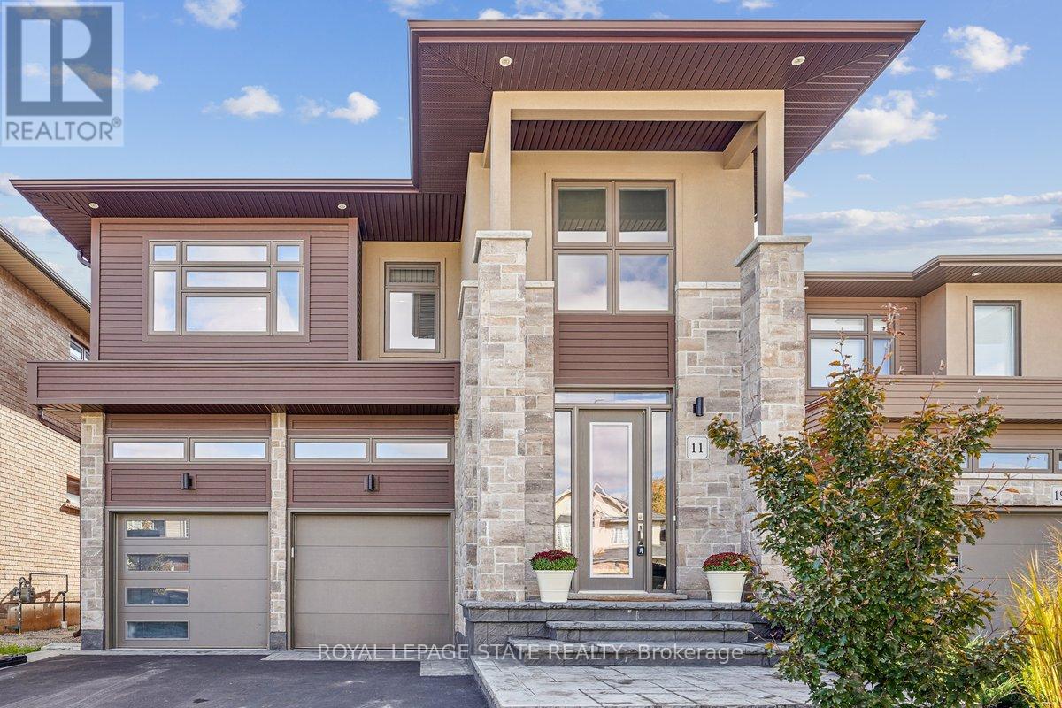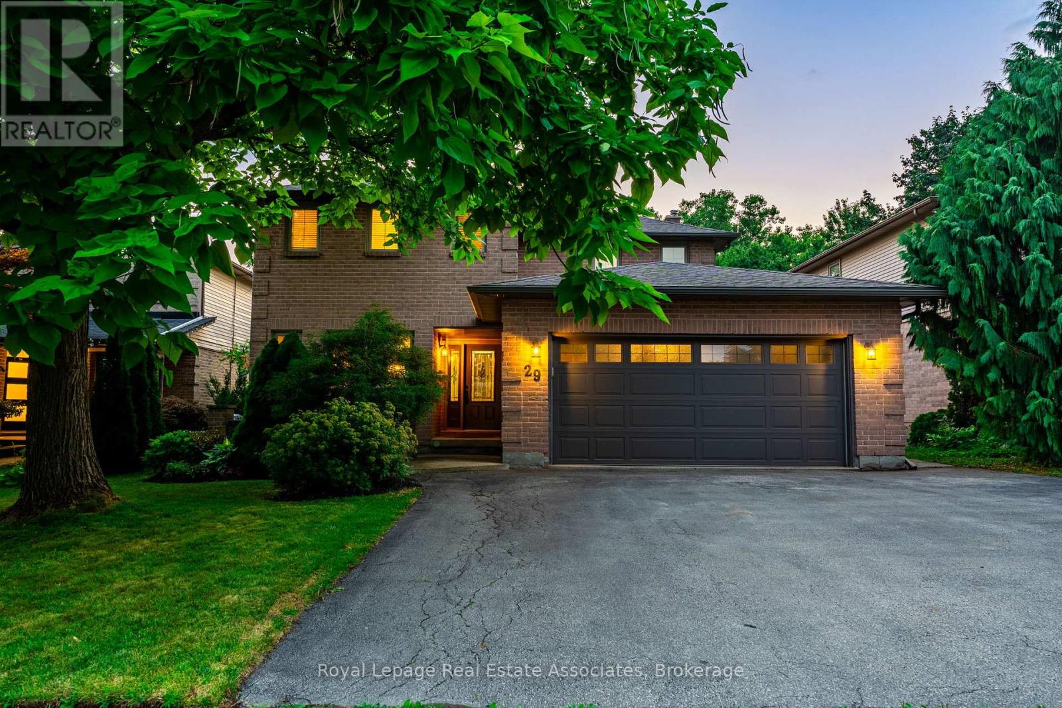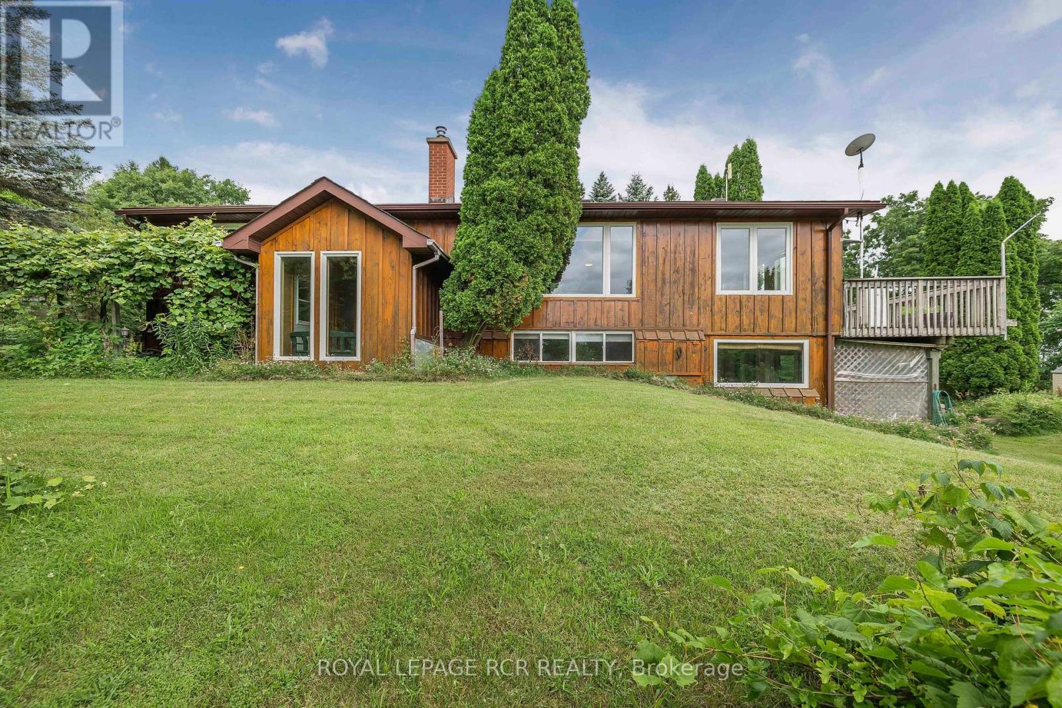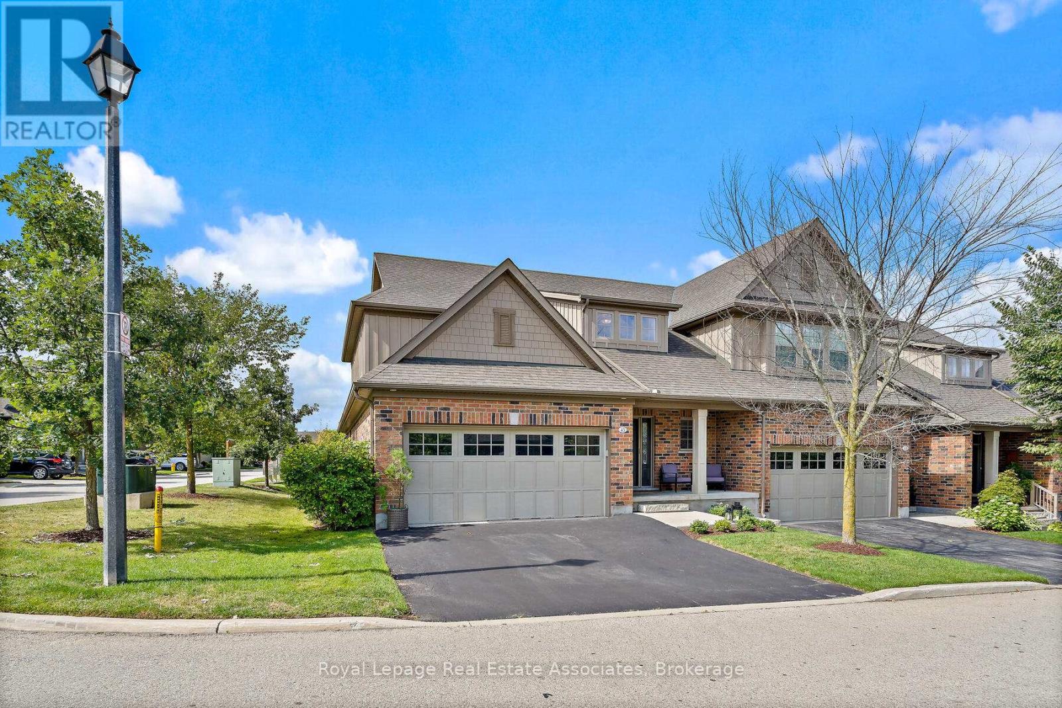162 Adelaide Street
Strathroy-Caradoc, Ontario
Charming Century Home in Strathroy Built in 1890, this character-filled home sits on a desirable corner lot with plenty of curb appeal. The main floor features a bright living room, functional kitchen, den/home office, and a 4-piece bathroom. Upstairs, youll find two bedrooms plus a versatile bonus area that could serve as a playroom, hobby room, or cozy lounge. The basement is unfinished and great for storage, while the fenced backyard offers a private spot for pets, gardening, or relaxing outdoors. Why Strathroy? Strathroy is a welcoming community that blends small-town charm with modern conveniences. Known for its strong agricultural and manufacturing roots, the town also offers plenty of recreational opportunities from golf courses and local breweries to art galleries, parks, and family-friendly amusement centers. Its a place where community spirit thrives, making it a great spot to call home. (id:60365)
5 Aldersbrook Crescent
London North, Ontario
Great location !!-M-M-A-C-U-L-A-T-E Freehold Semi Detached Home, Ready to move, in a highly sought-after, family-friendly neighborhood in Northwest London. It is an ideal place for both growing families and those seeking a tranquil lifestyle .With both Public and Catholic schools within walking distance and Parks & other amenities close by. The pride of ownership is evident throughout. This Beautiful 3-bedroom, 3 bathrooms home is Fully Renovated & Freshly Painted located in highly desired NW London . Renovation from Top to Bottom making it a great house for First time homebuyers or Investors. New Kitchen, New Backsplash and New counter tops!!This beautifully maintained home sits on a big lot, offering a private backyard oasis complete with mature trees, an oversized shed, and ample space for entertaining or children's play. There is another Bonus Big Shed for extra storage. Upon entry, you'll be greeted by a Big Living room and a dedicated dining area that leads to a spacious Brand-New kitchen. Main floor living room updated with second laundry hookup. The upstairs features a large Primary bedroom, 2 additional bedrooms and a 4-piece bathroom. New Pot lights in the whole house. The main floor added feature is the ability for adding an additional main floor laundry. There is a side door entrance leading to the finished basement with Vinyl Flooring which includes another Newly constructed Beautiful 3 Pc washroom, ample storage and a laundry area, providing an amazing opportunity for an in-law suite or potential future income. Shopping and Restaurants less than 5 mins away from Smart Centre (Walmart, Canadian Tire, LCBO, Staples, Winners, etc.). Public transportation and public park footsteps away. Long Driveway has ample parking. House is 15 min to Western university and 20 min to Fanshaw university. This home has so much more to offer! (id:60365)
32 Riverdale Drive
Hamilton, Ontario
Welcome to 32 Riverdale Drive a charming and affordable opportunity in one of Hamilton's most convenient and family-friendly neighbourhoods. This well-kept home is perfect for first-time buyers, young families, or those looking to downsize without compromise. Step inside to find a bright and functional layout featuring a spacious living room, a cozy dining area, and a well-appointed kitchen with plenty of cabinet space. Natural light flows through the home, creating a warm and welcoming atmosphere throughout. Downstairs, the partially finished basement offers incredible potential whether you're looking to create a comfortable rec room, home gym, office space, or additional storage, the possibilities are endless. Outside, enjoy a private backyard space perfect for relaxing, gardening, or entertaining. Located on a quiet, treelined street, you're just minutes from local parks, schools, shopping, transit, and easy access to the Red Hill Valley Parkway and major highways. Don't miss your chance to get into a great home in a growing community 32 Riverdale Drive is the perfect place to start your next chapter! (id:60365)
242 Hutton Street E
North Perth, Ontario
Welcome to 242 Hutton ST East, Listowel. This beautifully maintained brick semi-detached bungalow, built in 2012 is located in an quiet and desirable neighborhood. Nestled near parks and scenic trails, this low-maintenance property offers the perfect blend of comfort, convenience, and style. Step inside to discover a bright open-concept main floor featuring hardwood flooring, pot lights throughout, and a seamless layout that combines the kitchen with breakfast bar seating, dining area, and spacious living room. The main level laundry adds convenience, while the two well-appointed bedrooms and two full bathrooms complete the main level. The primary bedroom includes a private 3-piece ensuite. Downstairs, enjoy a large finished basement offering a versatile recreation room, an additional bedroom, and another 3-piece bathroom. Additional highlights include a 1-car garage, 2-car driveway, and a back deck. This is the perfect opportunity for downsizers, first-time buyers, or anyone seeking easy living in a fantastic location. (id:60365)
110 Derby Road
Fort Erie, Ontario
Welcome to Crystal Beach Living! This charming 2-bedroom, 1-bath bungalow is located just a 10-minute walk to the shores of Crystal Beach and the vibrant Erie Road strip. Thoughtfully updated with stylish finishes, hardwood floors, and an open-concept layout, the home offers both comfort and character in every corner. Step outside to your fully landscaped backyard oasis, complete with a "Finnish" outdoor shower, fully insulated Tiki bar and fully insulated guest Bunkie with electrical rough-in, and multiple lounge areas perfect for summer entertaining or peaceful relaxation. Whether you're a first-time buyer, downsizer, or investor, this property checks all the boxes. Just20 minutes to Niagara Falls and 10 minutes to the U.S. border, this home is ideally situated in a town designed for tourism, making it a fantastic income-generating opportunity or a low-maintenance vacation home. Turnkey. Incredible location. Excellent investment potential. Don't miss your chance to live or invest in one of Niagara's most sought-after beach towns! Basement insulation updated '21, roof ' 16,eavestroughs '21, Bunkie '21, Bunkie roof '24, washer & dryer '22, microwave '24, fridge '24, furnace '17, water heater '20. (id:60365)
11 Secinaro Avenue
Hamilton, Ontario
Gorgeous 2-storey home in Ancaster! Step inside and be greeted by a well-lit, open foyer showcasing a majestic winding staircase. The main level presents a conveniently located office or den, an elegant dining room, and a warm and inviting living room with a cozy gas fireplace. The luminous eat-in kitchen is adorned with top-notch stainless steel appliances and custom cabinetry. On the upper level, you'll find four generously sized bedrooms, each with its own walk-in closet. The primary bedroom is a sanctuary in itself, featuring a breathtaking five piece ensuite. Privacy is a given, as there are no rear neighbors, and the tranquil backyard boasts a beautifully stamped concrete patio. This impressive home offers 9-foot ceilings on all levels, endless upgrades and boasts just under 2800 square feet of living space. Don't miss the opportunity to see this exceptional property- schedule your private viewing today! (id:60365)
1713 O'hanlan Cross
London North, Ontario
Welcome to 1713 O'Hanlan Cross. This charming two-storey detached house is located in the community of Cedar Hollow. Built in 2018, with a living space of approximately. 2,435 sq. ft. Featuring 3 bedrooms, 4 bathrooms, and an attached single-car garage with inside entry to a sunken mudroom and a convenient main-floor 2Pc powder room.The home is finished in neutral gray tones with ceramic tile and plush carpeting. The main floor offers a spacious eat-in kitchen that flows into the open great room, with 9' ceilings throughout. Upstairs, youll find a prepared laundry space (with potential for a second laundry room). The primary suite includes a large walk-in closet and a luxurious private 5Pc ensuite with double vanity sinks, a freestanding soaker tub, and a separate shower. The second and third bedrooms are connected by a Jack & Jill 4Pc bathroom with double basins.The basement is legally finished, featuring a 3Pc bathroom, laundry room, and a recreation room (ideal for a home office or kids play area).The backyard is spacious and rectangular, fully fenced for privacy, and includes a comfortable deck, perfect for outdoor living.Hot water heater owned.The gas pipeline is already set up for using a gas stove.This home is move-in ready, beautifully maintained. Located in OHanlans Landing, Northeast London, close to schools, shopping, and all amenities. (id:60365)
29 Laurendale Avenue
Hamilton, Ontario
Welcome to 29 Laurendale Ave, nestled in the highly sought after East Waterdown community. This home is set on a rare 297 ft deep lot with a luxurious saltwater in-ground pool & no rear neighbours! This home is situated in a mature neighbourhood within walking distance to top rated schools, such as Mary Hopkins, quick access to the YMCA, Gatesbury Park, & the charming historic Waterdown Village. With convenient access to highways, GO Transit, & everyday amenities this is the one you've been waiting for! This home offers nearly 3,500 sq ft of finished living space & a well thought out layout. Boasting 4+1 Beds, 4 Bath & a fully finished walk out basement this home offers great functionality. Entering the home, you're welcomed by a spacious foyer & a curved staircase. The foyer opens into a formal front-facing living room, which seamlessly connects to the formal dining room. The stunning custom cherry-wood kitchen overlooks the backyard oasis & features granite countertops & sinks, a built-in workstation, & an eat-in area with direct access to the balcony & backyard. The large family room, complete with a wood burning fireplace, offers a warm & inviting space for entertaining or relaxing. The main floor also includes a generous mud/laundry room with interior garage access, as well as a convenient 2pc powder room. Upstairs, you'll find the primary retreat with a 4pc ensuite and custom built-in wardrobes in both his & her closets. Additionally, there are 3 good sized bedrooms & a 4pc bathroom. The finished walkout basement can be utilized as a rec room area for your family, or for a potential in law suite with the already roughed in kitchen! Complete with a 3pc bathroom, den & storage space. Step into your own private backyard retreat that backs onto green space & a quiet ravine. Enjoy the luxury of an in ground saltwater pool & a garden shed with power. This home offers the perfect blend of comfort, seclusion, & natural beauty. (id:60365)
487072 30th Side Road
Mono, Ontario
Unwind and reconnect with nature in this stunning, updated raised bungalow, ideally situated on a sprawling 10-acre private lot. Designed for ultimate relaxation and harmonious living, this exceptional property offers a tranquil escape, yet remains conveniently close to Hwy 10 and Hwy 89. Step inside to find a beautifully updated interior featuring elegant engineered hardwood floors and a gourmet kitchen that's a chef's delight, boasting granite countertops, stainless steel appliances, an undermount sink, and premium soft-close cabinetry with thoughtful pull-outs. Cozy up on cooler evenings beside the inviting glow of a wood stove or one of two efficient fireplace inserts.Two sun-drenched sunrooms provide idyllic spaces for morning coffee or evening unwinding. The upper sunroom opens to a private balcony, perfect for enjoying breathtaking views, while the lower sunroom leads to a covered deck, complete with a rejuvenating sauna and bubbling hot tub your personal spa retreat! Multiple walkouts connect you effortlessly to the surrounding natural beauty.Outside, your private sanctuary awaits. Explore your own private pond, gather around the crackling fire pit under starry skies, and enjoy the vast, wooded expanse that backs directly onto the legendary Bruce Trail, offering endless opportunities for hiking and nature exploration. Two sheds, one with hydro, provide ample storage, while the detached triple-car garage features an incredible loft space above, illuminated by skylights and dormer windows an ideal studio, home office, or guest suite. (id:60365)
23 Thorley Drive
Hamilton, Ontario
Welcome to 23 Thorley drive Hamilton almost 2000 sq feet finished area fully renovated home nestled in the highly desirable Berrisfield area. This immaculate home offers a spacious and functional layout, featuring a bright and open concept living and dining area perfect for family gatherings. A Extra large fully fenced backyard-ideal for entertaining big parties or relaxing outdoors. The main level includes an updated 2 bathroom and two generous-sized bedrooms with great natural light. A Master bedroom with walk out to patio door uplift your morning mood. Updated windows throughout add to the comfort and efficiency of the home. Downstairs, the fully finished basement offers incredible versatility, featuring a large rec room. A large size bedroom with Ensuite full washroom Equipped with Sauna gives you a luxury of 5 star hotel Room. Ample storage, and a potential basement kitchen-perfect for extended family or easily convertible to a private in-law suite. Centrally located, this home is close to everything-highway access, Lime Ridge Mall, Costco, parks, great schools, restaurants, shopping, and public transit. A rare opportunity to own a move-in ready home with in-law potential in one of Hamilton's most sought-after communities! (id:60365)
45 - 45 Linden Avenue
Guelph/eramosa, Ontario
Welcome to 45 Linden Ave, a beautiful end-unit bungaloft condo townhome offering stylish, low-maintenance living in the heart of Rockwood. The spacious foyer greets you with high ceilings, ceramic flooring, a double closet & the convenience of a 2-pc bath. The main floor features a bright open-concept design with hardwood flooring, updated light fixtures & large windows. The dining area flows seamlessly into the Barzotti kitchen, complete with a centre island with seating, stainless steel appliances, granite countertops, a ceramic backsplash, soft-closing drawers, under-cabinet lighting & a walk-in pantry. Overlooking it all, the living room offers a cozy gas fireplace, pot lights & a walkout to the private deck, perfect for barbequing or relaxing outdoors. Beside the kitchen, a well-designed laundry room with built-in cabinetry, laundry sink, storage closet & direct garage access adds everyday convenience. The main floor primary suite is a private retreat, featuring a 4-pc ensuite with a soaker tub, stand-up shower, linen closet, large window & a walk-in closet directly off the bathroom. Upstairs, the loft provides flexible living space with a family room overlooking the foyer, pot lights & an office nook. Two additional bedrooms, each with large windows & double closets, share a 5-pc bath with a combined tub/shower, double vanity & linen closet. The fully insulated, builder-framed basement with a rough-in for central vacuum is ready for your vision, whether it's for a home gym, games room, or additional living space. Parking is plentiful with a double-car garage, private double-wide driveway (refinished in 2025) & visitor parking nearby. Maintenance fees cover snow removal, grass cutting, landscaping, visitor parking & exterior upkeep, including roof & gutters. Just steps from conservation areas, scenic trails, local shops & family-friendly amenities, this home is the perfect opportunity to experience Rockwood living at its best. (id:60365)
275 Waterloo Avenue
Guelph, Ontario
This red brick beauty is straight out of a dream. A classic detached century home with a charming front porch, perfectly located within walking distance to downtown Guelph, parks and riverfront trails! Inside you'll find character-filled living and dining rooms that flaunt their original hardwood floors. The functional kitchen flows into the family room, with two walkouts leading to a fully fenced, private backyard, ideal for entertaining, relaxing and a great place for the kids & pets to play. Upstairs, the large primary bedroom features built-in closets on both sides, while two additional bedrooms offer plenty of space for family or guests. An updated 4-piece bathroom completes this level. To top it all off, the driveway has space for 3 cars in addition to an EV charger. Combining character, space, and convenience, this home is a fantastic opportunity for families and first-time buyers alike! Open House Sat. Sept. 6th, 1-3pm. (id:60365)

