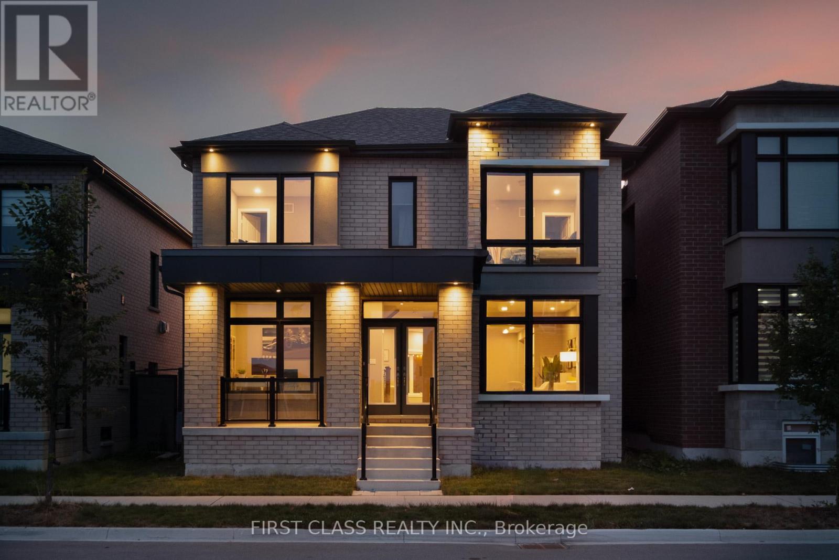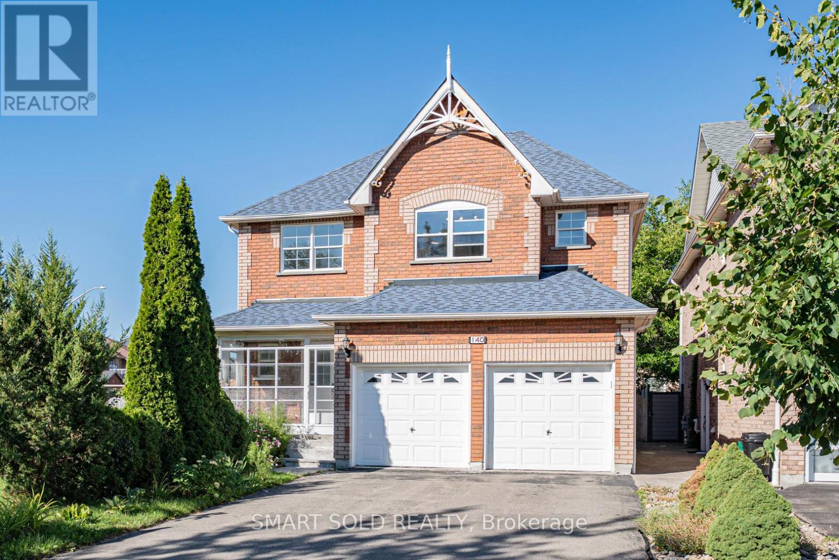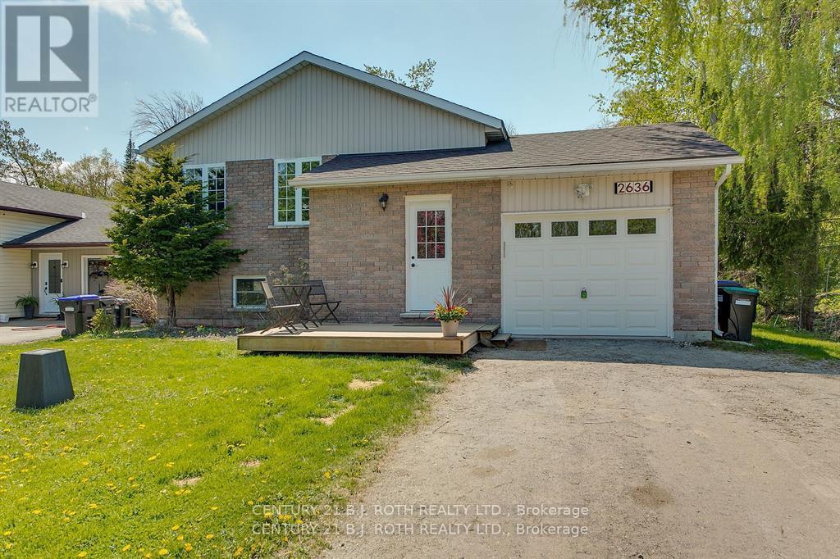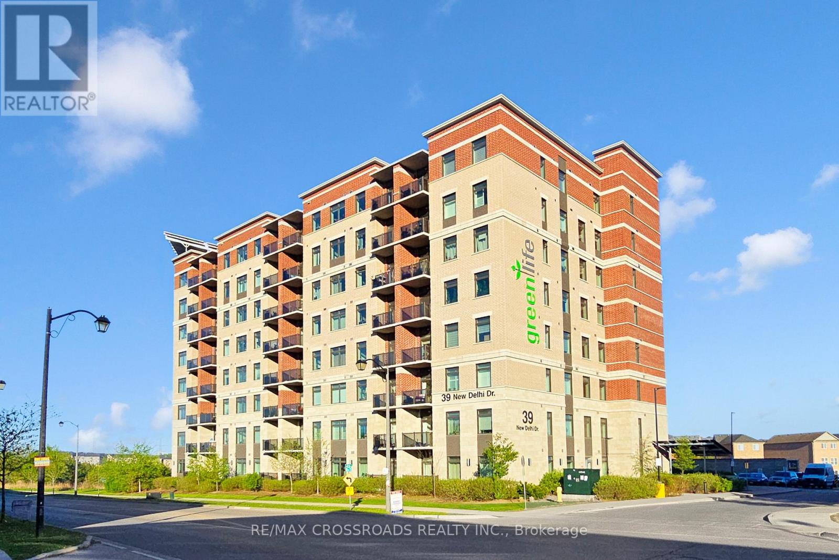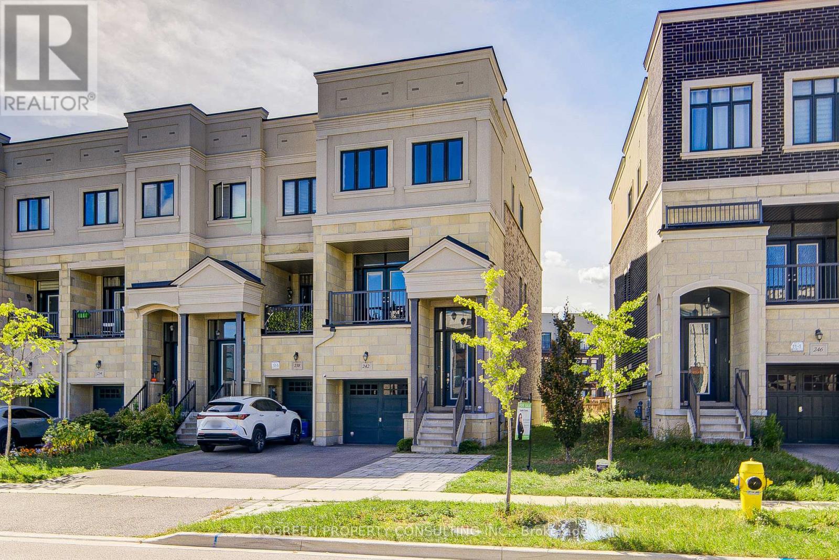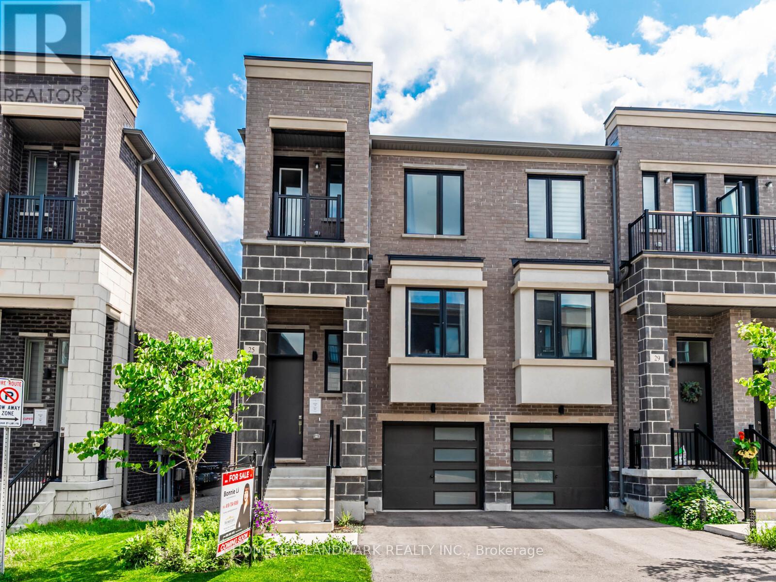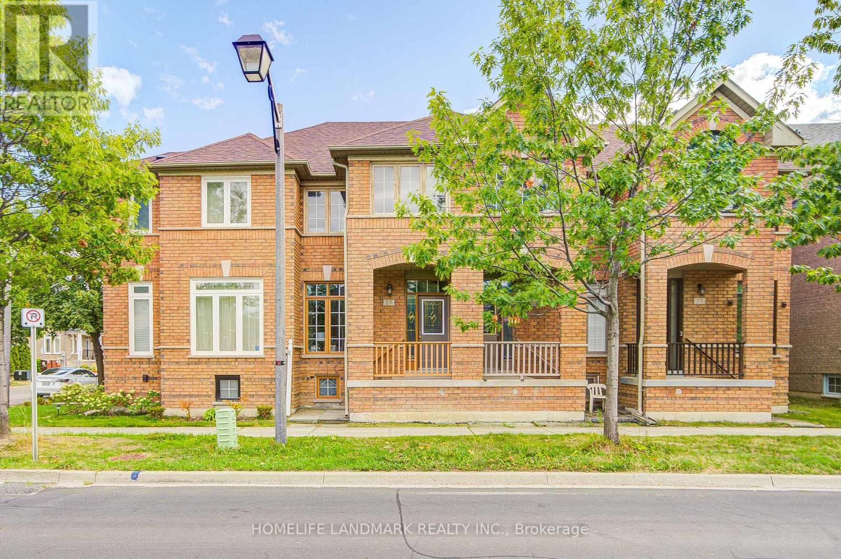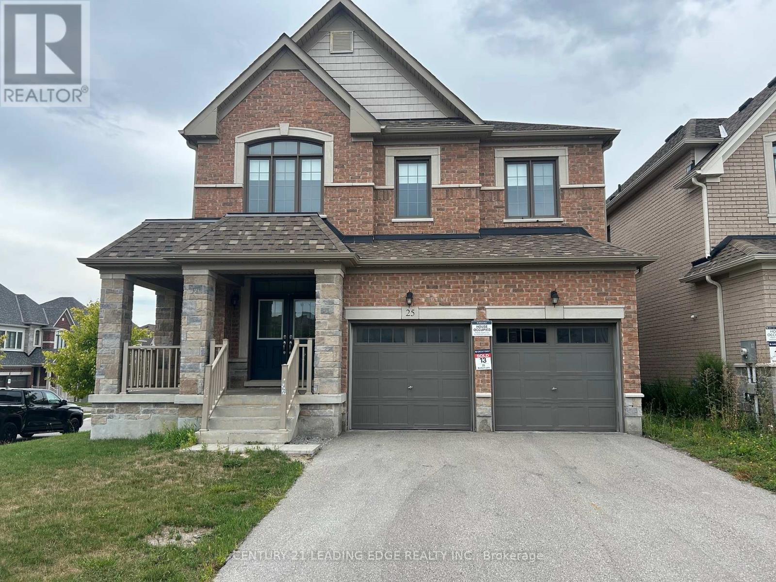200 Webb Street
Markham, Ontario
Welcome to 200 Webb St, Markham a stunning detached home in the heart of Cornell with over $220,000 in premium upgrades. This residence blends contemporary design with family-friendly living, featuring 9ft ceilings on both the main floor and basement, and elegant 7 hand-scraped hardwood flooring throughout. The modern open-concept kitchen showcases upgraded white cabinetry, backsplash, valance lighting, stainless steel appliances, and a striking Dekton stone waterfall island with undermount double sink. Upgraded oak stairs with iron pickets, smart LED pot lights with WiFi switches, and thoughtful details elevate the entire home. Upstairs offers 4 spacious bedrooms including 2 ensuites; the primary retreat boasts a frameless glass shower, soaking tub, and stone-topped vanity. Outdoor living is complete with an interlocked backyard, smart exterior lighting, composite fencing, and a professionally finished 2-car garage with side entrance, polyaspartic flooring, slate wall finish, and 16 pot lights, plus an additional parking pad. Nestled on tree-lined streets close to parks, top-rated schools, shops, cafés, community centres, Hwy 407, Markham Stouffville Hospital, and GO Transit, this home offers the perfect balance of modern style and everyday convenience. (id:60365)
140 English Oak Drive
Richmond Hill, Ontario
Location! Location! Close To Prestigious Streets With Multi-Million Dollar Homes! Welcome To One Of The Most Beautiful Homes In The Highly Sought-After Oak Ridges Community! This Gorgeous & Spacious 4-Bedroom Detached Home. Offers Approx 3,500 Sqft Of Living Space. Finished Basement, Situated On A Premium 50 Corner Lot With No Sidewalk And Facing A Serene Ravine. Step Inside To A Grand Entrance With Soaring 18 Ceilings In The Foyer & Family Room, Flooded With Natural Light From Its Rare 3-Sided Exposure. Unlike Typical Corner Lots With Side-Facing Garages, This Home Retains A Traditional Layout Front Door And Garage Door Facing East Ensuring Excellent Curb Appeal And A Bright, Functional Interior. Freshly Painted Throughout With Hardwood Flooring On The Main, Solid Oak Staircase, And A Large Eat-In Kitchen With Granite Countertops. Double Door Entrance Features An Enclosed Glass Porch For Extra Comfort. Enjoy An Oversized Backyard Deck That Extends Seamlessly To The Fence Line, Providing Extra Outdoor Living & Entertaining Space. The Deep Lot Allows Parking For Up To 6 Cars. Perfectly Located Just Minutes From Sunset Beach, Lake Wilcox, Skatepark, Waterpark, Bond Lake, Oak Ridges Corridor Conservation Reserve & Trails. Close To Highly-Rated Schools Including Bond Lake Public School And Richmond Green Secondary School. Oak Ridges Community Centre & Pool Nearby. Quick Access To Yonge St, Hwy 404, GO Train, Shopping, Dining & All Amenities. A Truly Rare Corner-Lot Gem Combining Bright, Open Living Spaces With The Best Of Oak Ridges Lifestyle! (id:60365)
2700 Bur Oak Avenue
Markham, Ontario
*End Unit Townhouse. *Freehold No Monthly Fees. *Bright And Spacious . *Terrace Off Of Eat-In Kitchen. *Two Bedroom, Both With Ensuite Bathroom. *Large Family Room on Ground Floor with 2Pcs Bath and Direct Access to Garage Can Be Converted to 3rd Bedroom. *Large Unfinished Basement With Bathroom Rough In. *Large Driveway Can Park 3 Cars! Close To Schools, Shopping And And Transit.*Roof(2019).*Hardwood floor (2019).*Furance (2023). *AC(2025).*New kitchen Countertop & Backsplash.*Attic Insulation(2018).*Step to Upper Cornell Park & Little Rouge Public School.*Walking Distance to Top-Ranked Bill Hogarth High School. *Minutes from Markham Stouffville Hospital, Cornell Community Centre, Rouge National Park, Mount Joy GO Station, Cornell Transit Terminal, and Hwy 407. (id:60365)
2636 Wilson Place
Innisfil, Ontario
Situated on quiet private road in the heart of Alcona just minutes to the lake and all amenities this is perfect for the nature lover. Large lot backing onto forested area. Spacious bright raised bungalow with 1345 Square feet and newly finished basement boasting sprawling rec room and still room to add bedrooms and bath. Main floor laundry and the family sized kitchen along with large living room make this a great family home. Recent updates include the finished basement in 2025, new garage door 2025, Furnace and central air in 2019, Roof in 2020. The private road is accessible year round and snow removal is approx $300 per year. Home shows well with great decor! (id:60365)
601 - 39 New Delhi Drive E
Markham, Ontario
Welcome to the highly sought-after *Greenlife Condo*! This bright and spacious 2-bedroom, 2-washroom unit offers exceptional value with **one of the lowest maintenance fees in the area**. Enjoy modern living with 9 ceilings, stylish laminate flooring, Nice kitchen cabinets, quartz countertops, and beautifully finished bathrooms. Relax or entertain on the large open balcony with great views. **Geothermal heating & A/C** add year-round comfort and energy efficiency.Unbeatable location just steps to TTC & YRT, and walking distance to Costco, Shoppers Drug Mart, Home Depot, mosque, and more. Minutes to top-rated schools, restaurants, parks, community centre, and Hwy 407. Perfect for first-time buyers, downsizers, or investors!--- (id:60365)
242 Thomas Cook Avenue
Vaughan, Ontario
End-Unit @ Prestigious Valleys Of Thornwoods. Freehold Premium deep lot 29 '* 147'(irregular). 2510 Sqft of Living space. One of the Largest model in the community. Open concept, modern finish, 10' on Main, 9' on second and ground level. Special and bright. Enjoys Abundant Natural Light And A Layout Designed For Easy Living & Entertaining. The Ground Floor Incorporates A Generously Proportioned Family Room, Laundry Room And 2Pc Bath W/Direct Access To The Yard. Main floor has Stunning Kitchen W/Centre Island And Breakfast Erea, Spacious Living/Dining Room, 3 Large Balconies, Quality Fittings And Fixtures And Plentiful Storage. 4 Dreamy Bedrooms, 4 Bathrooms. easy to access parks and playground shops, restaurants etc. Top shcool zone. St Theresa High school, walking distance to primary school. Free GoTrain Bus shuttle bus for this community. (id:60365)
23 Archambault Way
Vaughan, Ontario
Brand-New, END UNIT, approx 2200 sqf Luxury Townhome in Prime Woodbridge Location Nestled at the intersection of Pine Valley and Major Mackenzie, This brand-new never-lived-in, end unit townhome offers the perfect blend of modern sophistication and natural tranquility. Featuring over $55k worth of premium upgrades, this move-in-ready contemporary home is a rare opportunity to enjoy upscale living in a prime location. Step into a contemporary oasis with soaring 10-foot ceilings on the main floor, smooth ceilings throughout, and elegant engineered hardwood flooring. The fully upgraded designer kitchen is a true showpiece, featuring: Two-tone ceiling-height cabinetry Extended quartz island with a side waterfall panel Built-in storage solutions for garbage, recycling, microwave, and bar fridge, Sleek chimney hood fan , Integrated fridge gables, a water line for the fridge, enclosure for a slide-in stove, and a gas line for the stove.........See Upgrade List attached,,,,, The top floor boasts three Bedrooms, The Primary Bedroom features a private balcony, a walk-in closet, a separate ensuite with frameless glass shower, double vanity, double sink and modern freestanding bathtub. Very bright. (id:60365)
25 Origin Way
Vaughan, Ontario
Treasure Hill Evoke Luxury 2 years+ New freehold Townhome. Modern, Bright and Spacious End Unit In The Prestigious Patterson. 9 Ft Smooth Ceilings, 2 Outdoor Terraces And $$$$ Upgrades. Separate entrance to ground 4th bedroom. Open concept layout with a large kitchen Island. Large Windows Throughout. Close To Parks, Hwy 7, 400 & 404, Schools, Library, fitness gym, Restaurants, Large Shopping Malls, Walmart, Vaughan Mill Mall, Hillcrest, wonderland, Go train, bus, Hospital ... POTL FEE $134.6/Monthly. (id:60365)
4 Seiffer Crescent
Richmond Hill, Ontario
Welcome to this beautiful, bright, and spacious 3+ 1-bedroom, 4-bathroom townhouse located in the highly desirable Jefferson community of Richmond Hill. This well-maintained home features 9-foot ceilings on the main floor and a functional open-concept layout filled with natural light. The main level includes elegant hardwood flooring, a cozy gas fireplace, and direct access to the garage. The no-sidewalk driveway accommodates up to three cars, offering added convenience for families and guests. The customized kitchen is designed with both style and functionality in mind, featuring quartz countertops, a matching quartz backsplash, built-in stainless steel appliances, and a bright breakfast area that walks out to a private patio, perfect for morning coffee or outdoor dining. Upstairs, youll find well-proportioned bedrooms, including a serene primary suite with two walk-in closets and a private 4-piece ensuite with a separate glass shower. The fully finished basement extends the living space with a large recreation area, a 3-piece bathroom, a laundry room, and plenty of storage, making it ideal for extended family, in-law accommodations, or multi-generational living. Additional highlights include fresh paint throughout and brand-new windows on the second floor. Located in a prestigious, family-friendly neighborhood close to top-rated schools, parks, and amenities, this exceptional property offers comfort, style, and space in one of Richmond Hills most sought-after areas. Don't miss your chance to make this your next home. (id:60365)
104 Tilman Circle
Markham, Ontario
Great Gulf built home nestled in a quite & private neighborhood in Markham Village community. Well maintained & renovated, Bright & spacious, Hardwood flooring & pot lights on both levels, Separate living & dining rooms. Open concept breakfast area with W/O to rear yard. Huge primary bedroom with spacious sitting area & a 5-pc ensuite bath. Basement improved with a rec room & an office. Inground pool. Convenient location close to Swan Lake Park, school, hospital, shopping facilities. Minutes drive to Hwy 407. (id:60365)
27 Bur Oak Avenue
Markham, Ontario
Immaculately Well-Maintained Freehold Townhouse In High Demand Markham Berczy Community. Nestled In The Heart Of Top-Ranked School Zone, Just Steps From Pierre Elliott Trudeau High School. Key Updates: Stove (Brand New), Fridge (Brand New), Dishwasher (Brand New). Range Hood(2024), AC Heat Pump (2023) And Furnace(2020). No POTL Fee, Freshly Paint, Full Of Natural Sunlight, Spacious Kitchen With Breakfast Area. 9-Feet Celling On Main Floor, Hardwood Floor On All Floors. Spacious And Practical Layout. Berczy Village Shopping Centre Across The Street, Public Transit Is Just Steps Away, Walk To Parks, Close To Golf Course And Community Centre And Library, A Rare Find In One Of Markham's Most Desirable Neighborhoods. Don't Miss This Outstanding Opportunity! (id:60365)
25 Beebalm Lane
East Gwillimbury, Ontario
Welcome to this Stunning Fully Detached Home on a Premium Corner Lot! This beautifully designed residence offers exceptional curb appeal, abundant natural light, and an open-concept layout perfect for modern living. The main floor features a private office, ideal for working from home or running a business with ease. The finished walk-out basement provides a bright and spacious retreat-perfect as an in-law suite, entertainment space, or rental potential. In addition, this premium corner lot comes with extra windows and green space, spacious living and dining areas with elegant finishes , double garage and extended driveway parking Move-in ready, this home blends functionality with style, making it perfect for families, professionals, or investors. Don't miss this rare opportunity! (id:60365)

