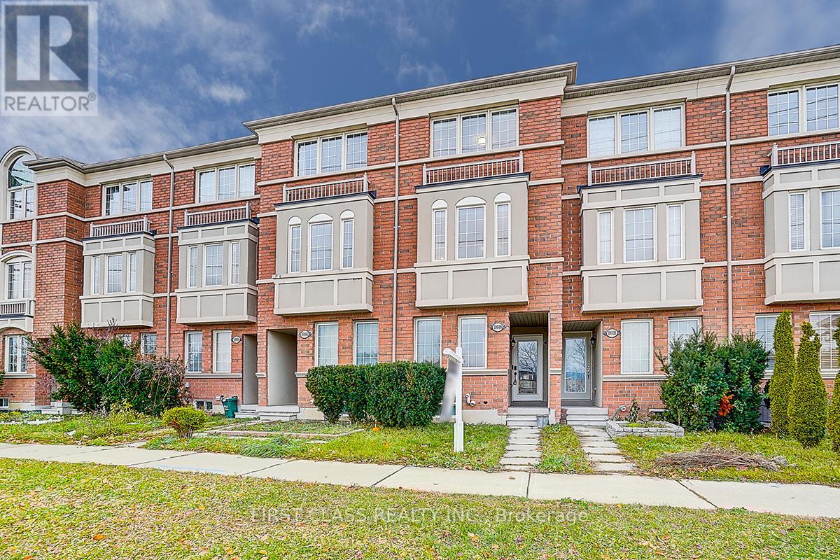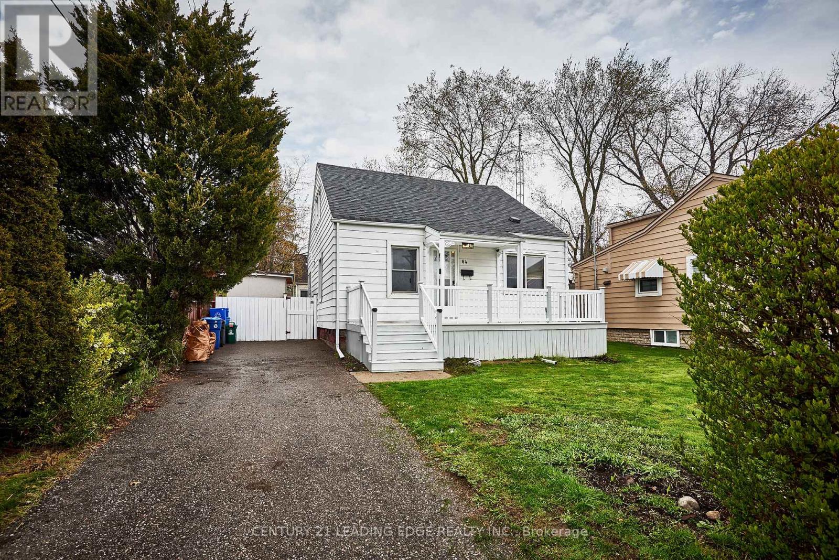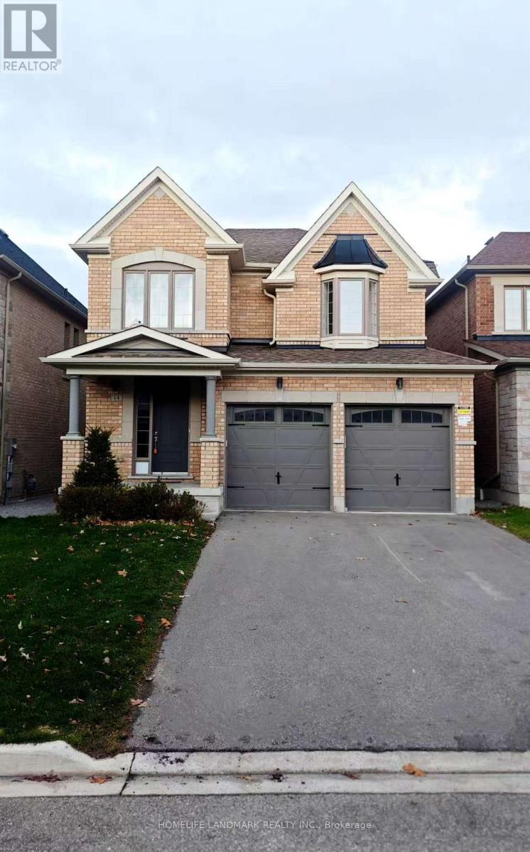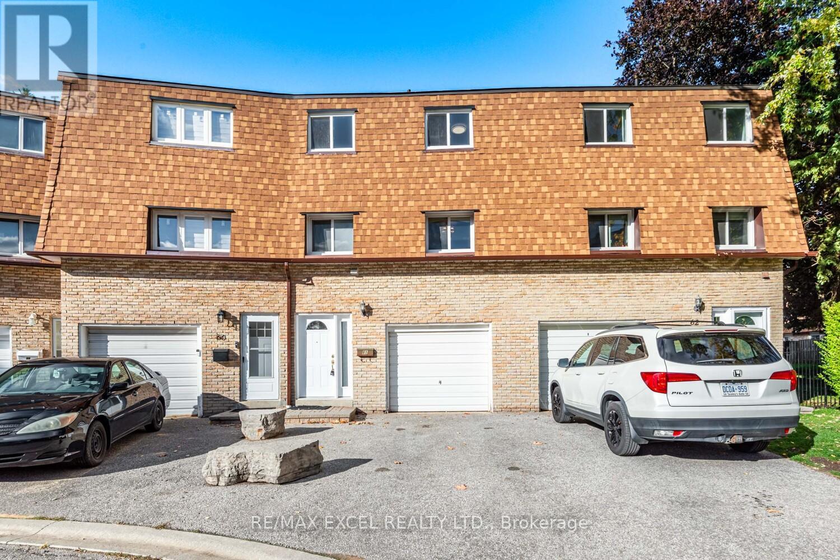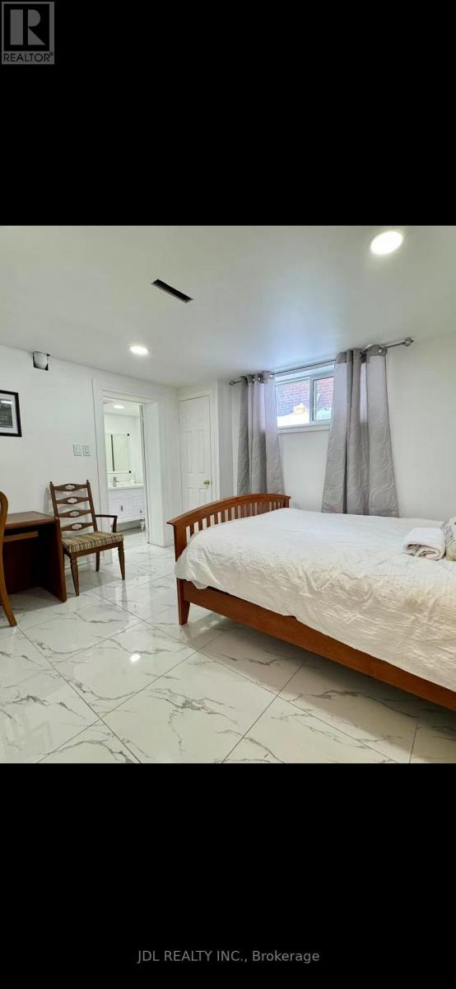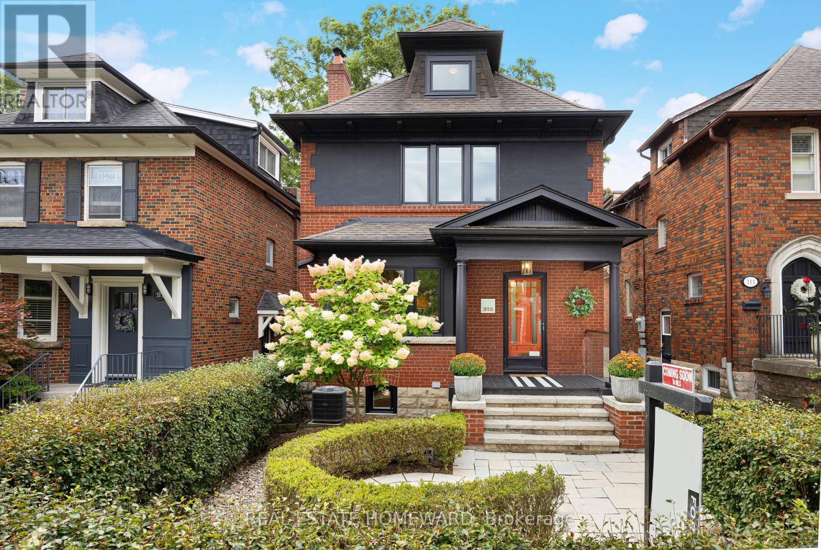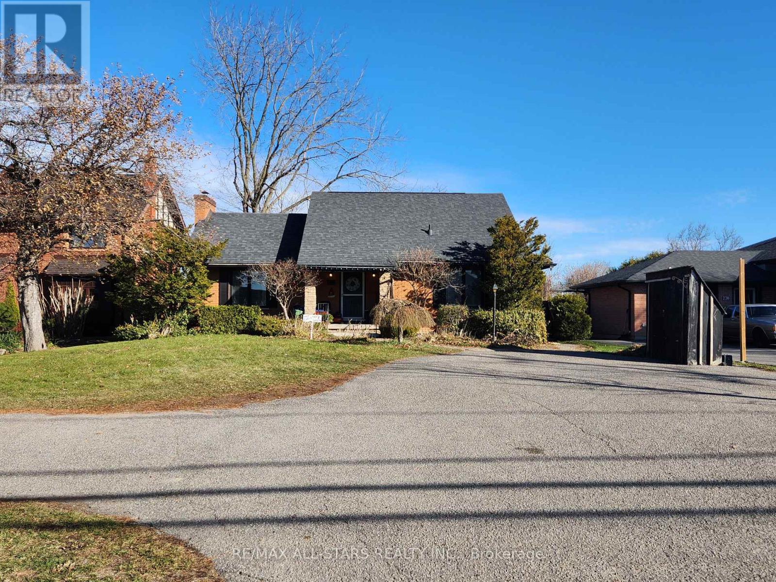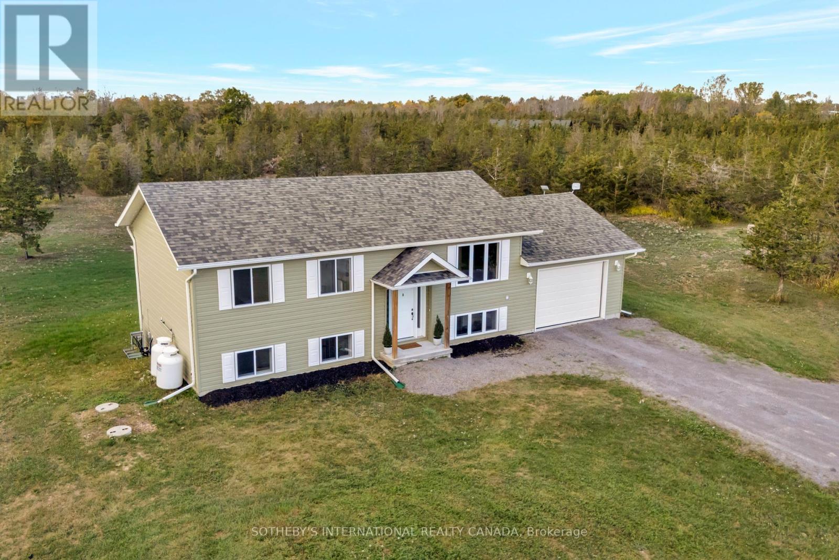10008 Mccowan Road
Markham, Ontario
Prime Berczy Location! 3 Storey Freehold Townhouse With Excellent Layout Plus A Large Outdoor Sundeck/Terrace! Your Clients Will Be Impressed! Feat. Bright Modern Kitchen With All S/S, Sunny And Spacious Living Rm, 3 Bedrooms And 2.5 Bathrooms. Top Ranking Schools: Pierre Trudeau Hs & Stonebridge Ps. Private Driveway And Direct Access From Attached Garage. (id:60365)
65 Falling River Drive
Richmond Hill, Ontario
Sun-filled and beautifully maintained, this prestige Richmond Hill home sits in a prime diamond location with fresh paint and timeless upgrades throughout. The bright, open layout features a designer chandelier, tiled foyer, gourmet kitchen with granite countertops and custom backsplash, hardwood floors, crown mouldings, and a stunning spiral staircase opening to a soaring living room. An eat-in kitchen walks out to a private patio, perfect for family gatherings and entertaining. The upper level offers 4 spacious bedrooms, while the finished walk-out basement adds 2 bedrooms, a private kitchen, and versatile living space ideal for extended family or guests. Just minutes to Costco, top-ranked Richmond Hill High School, shopping, highways, and the Richmond Green Recreation Centre, this elegant home is move-in ready in a vibrant, welcoming community. (id:60365)
80 Sprucewood Drive
Markham, Ontario
Welcome to This Stunning Estate, A Masterpiece of Craftsmanship and Elegance Nestled on A Coveted Corner Lot in A Quiet Cul-de-sac. This Home Offers An Unparalleled Blend of Sophisticated Design & Modern Comfort.Luxury Home Fully Renovated In Sought After Neighborhood Of Thornhill With Master Craftsmanship . Elegant Open Concept Kitchen & Living Room, Dining Room, Skylights, An Upscale Bar, An Entertainers Delight! Relax In The Private Master Retreat W/ A Hotel-Style En-Suite And Oversized Spa-Like Shower. Minutes to Hwy 404 & 401, Top Rated Schools, Community Centre, Centrepoint Shopping Centre. (id:60365)
27 Brimwood Crescent
Richmond Hill, Ontario
Truly Magnificent Mansion W/Superior Quality All Imaginable Upgrd Top To Bottom. Luxurious 3 Garage Home In Prestigious Bayview Hill, Backing Onto Premium Ravine & The Beaver Creek, W/Walkout Bsmt. Stone Front, 9' Ceiling On Main Flr, Two-Storey High Foyer W/Skylight,18' Ceiling on Living Room, Cornice Moulding & Hrdwd Floor Throughout, Breakfast Area. Interlocking Brick Driveway, Nice Landscaping. Flagstone-Edged Pond W/Fountain &Waterfall. Fin W/O Bsmt W/Bar, Gym, Sauna Room&2Bdrms. Top Ranking School Bayview Ss With IB Program and Bayview Hill Elementary School. Easy Access To Shopping, Community Center, Parks, Go Transit And Highway. (id:60365)
64 Cedar Street
Ajax, Ontario
Well Maintained 3 Bedroom Home Located In The Heart Of Ajax. This Cottage In The City Is Located In Family Friendly Community Close To Shopping, Costco, Walmart, Restaurant, Great Public/Elementary Schools, Bus At Corner, Walk To Ajax Go Train, 2 Min Drive To 401 & More! Recent Updates: Furnace 2020, Electrical Panel 2019, Roof 2018. (id:60365)
14 Lockton Street
Whitby, Ontario
Beautiful Detached In A High Demand Location. Walk Out Basement. Separate Entrance For Extra Income Potential. Open Concept Layout. Stainless Steel Appliances, Center Island, Granite Counter, Upgraded Cabinets In A Modern Kitchen. Beautiful Upgraded Hardware Floor On Main Floor. Bright And Spacious. Upper Level Laundry. Close To Hwy, Shopping, Restaurants, Schools, Etc. (id:60365)
#61 - 120 Beverly Glen Boulevard
Toronto, Ontario
Welcome to this Comfortable, and beautifully New Renovation Home, Featuring a spacious and thoughtfully designed layout. Open Concept, Brand New Hardwood Flooring Thru Out, Freshly Painted, The fully FINISHED BASEMENT, featuring an extra Living Space for your family! Located at a High Demand Scarborough Neighborhood, Walk Distance To Bridlewood Mall, TTC, School, Locates In Cul-De-Sac, Quite and More Privacy. Low maintenance Fee, Water, Rogers Xfinity Internet & TV VIP Included. (id:60365)
Unit C - 80 Mosedale Cres Crescent
Toronto, Ontario
All Inclusive! Must See! Best Deal! Walking Distance To Seneca College! Free Internet! Free Gym! Well Furnished! Wonderful Location! Just Fully Renovated! One Master Bedroom With Its Own Bathroom! Please Come On! Please Do Not Miss It! (id:60365)
315 Rose Park Drive
Toronto, Ontario
Welcome to 315 Rose Park Drive, a truly exceptional home in one of the most sought-after neighbourhoods in the city. Whitney, Deer park & North Toronto. Along with incredible private schools. Move into one of the best school zones in the city. This spacious 5-bedroom, 3-bathroom residence offers the perfect blend of comfort, style, and outdoor living. Step inside to find a warm yet elegant ambiance highlighted by a real wood-burning fireplace and beautiful French doors that open seamlessly into an incredible landscaped backyard that is a perfect space for entertaining and relaxing. Brand new windows in May 2025 and Backyard Landscaping completed in June 2025. Located on a prestigious street, renowned for its vibrant community spirit, Rose Park is famous for its annual street party, celebrating its 53rd year next year. The neighbourhood boasts a homeowners association, ensuring a well-maintained and welcoming environment that residents love to call home. Once you move here, you'll find it hard to leave.This home is ideal for a growing family, offering ample space for everyone to thrive. Its design beautifully integrates indoor living with outdoor entertaining, making it perfect for family gatherings, outdoor dining, and year-round enjoyment. Dont miss the opportunity to make this extraordinary property your new home. *****New Electrical feed for future Electric Vehicle Charging Station. *****New Automated Irrigation System *****New Exterior Landscape Lighting *****New covered Pavilion/Carport with electrical feed for future hot-tub, and ceiling pendant fixture ****New Shed with electrical feed for Lighting and Irrigation system controls.****New air conditioning system 2022.****Exterior Painting 2020. ****New Oil Tank 2022, Inspection Aug 2025. *****Underground Electrical Feed to house( from street ) in 2015. ****Rebuilt chimneys 2012. ****Underground Electrical Feed to house( from street ) in 2015. (id:60365)
5 Swiftdale Place
Toronto, Ontario
Welcome to an architectural gem by renowned designer Richard Wengle nestled in the prestigious Banbury-Don Mills enclave. This custom-built luxury estate sits on a spectacular lot and blends timeless elegance with modern innovation. A private elevator seamlessly connects all three levels, offering unparalleled convenience. Enjoy lavish amenities including indoor and outdoor pools, saunas, and stylish cabanas perfect for both relaxation and entertaining. Step inside to discover extensive millwork, intricate paneling, and refined wainscoting throughout. The gourmet kitchen, appointed with top-tier appliances, opens to a sun-filled family room and breakfast area. Upstairs, four generously sized bedrooms and spa-inspired baths feature heated floors for year-round comfort. The lower level is a haven of entertainment complete with a wine cellar, wet bar, gym, home theatre, and a private nanny suite. Outside, the professionally landscaped garden boasts a Broil King BBQ area and two designer sheds, creating an entertainers paradise. Just minutes to Hwy 404, top schools, premier shopping, and nature trails, this one-of-a-kind estate offers exceptional value and luxurious living in one of North Yorks most coveted neighborhoods. (id:60365)
Lower - 232 Angeline Street N
Kawartha Lakes, Ontario
Perfect for a young family or quiet professionals, this charming 2-bedroom basement apartment offers full privacy with a separate entrance and private laundry. The space is bright and generously sized, with plenty of room to make it your own. Enjoy shared use of a large backyard ideal for relaxing, entertaining, or outdoor play. For added convenience, the lease includes TWO parking spots. The property also backs directly onto Orchard Park, providing a tranquil and natural atmosphere. Features: 2 Bedrooms, Private Laundry, Separate Entrance, Shared Backyard. Utilities Included, Conveniently located close to schools, shopping, public transit, and all amenities, this rental combines comfort and convenience in a desirable location. Seeking AAA tenants who will appreciate and care for this wonderful space. Contact us today to arrange a private showing! ** Discount on rent for Medical / Emergency Services Personal ** (id:60365)
158 Old Milford Road
Prince Edward County, Ontario
Set on 2 acres of quiet countryside just minutes from downtown Picton, this home offers a considered balance of space, light, and connection to the landscape. It's a place designed for slower rhythms - where contemporary comfort meets the ease of rural living without ever feeling remote. Inside, natural light defines the interiors. Large windows and an open layout create a sense of flow and clarity, with living, dining, and kitchen spaces unfolding seamlessly across the main floor. The kitchen anchors the home with understated sophistication with white cabinetry, countertops, and accented with a striking mosaic tile backsplash. It's a space designed as much for everyday rituals as it is for shared meals and conversation. Two bedrooms on this level offer calm, proportioned interiors, including a primary suite with direct access to a wide deck - a natural extension of the living space and an ideal setting for morning coffee or evenings outdoors. The second bedroom offers an ensuite and a large closet. The finished lower level expands the home's functionality with a generous lounge centred around a fireplace, a third bedroom, a full bathroom, and a flexible area suited to a studio, office, or guest quarters. Double doors open to the grounds, allowing the interior to merge with the surrounding landscape. With its own direct walk-out to the property, this level can also serve as an in-law/guest suite - a thoughtful feature for multi-generational living, extended stays, or hosting with ease. The property itself is a study in potential - with ample room for gardens, gatherings, or future additions, surrounded by mature trees and open sky. Throughout, the emphasis is on simplicity, versatility, and an easy connection to the outdoors. Both contemporary and timeless, this is a home that invites a more intentional way of living - spacious, adaptable, and deeply attuned to its setting, yet just minutes from the energy and culture of Prince Edward County's main town. (id:60365)

