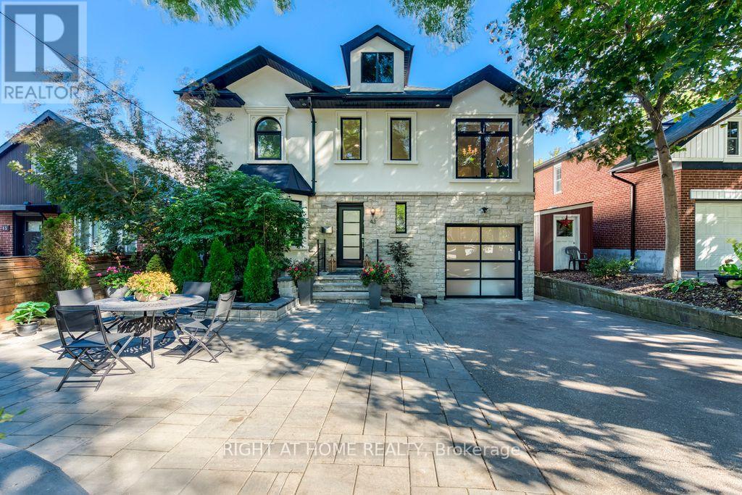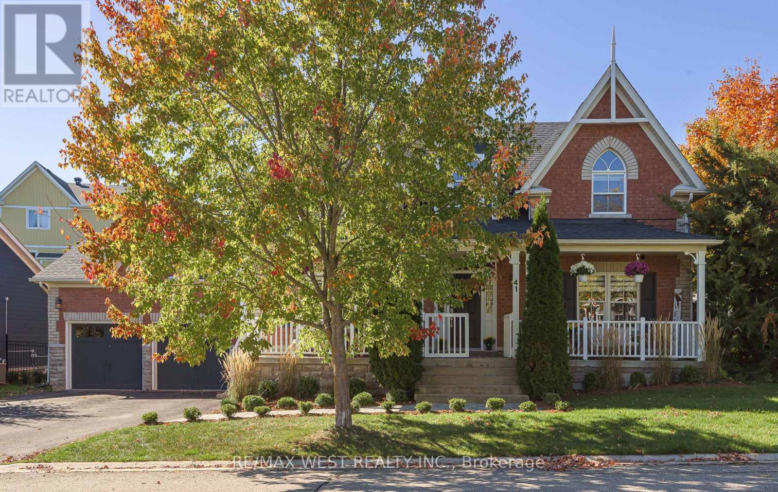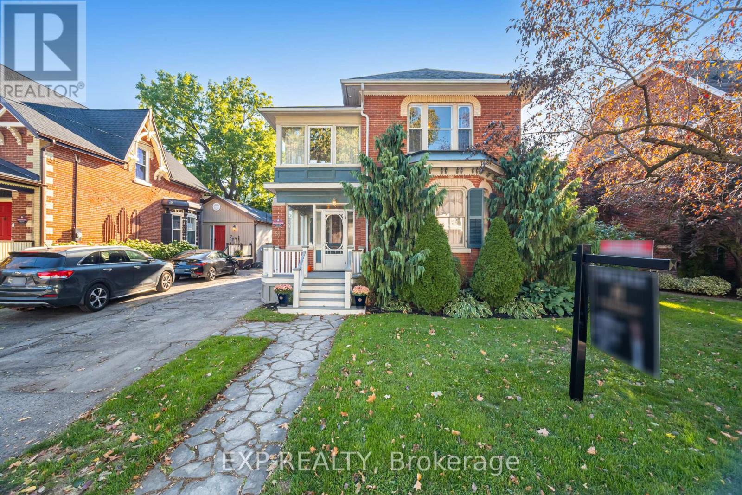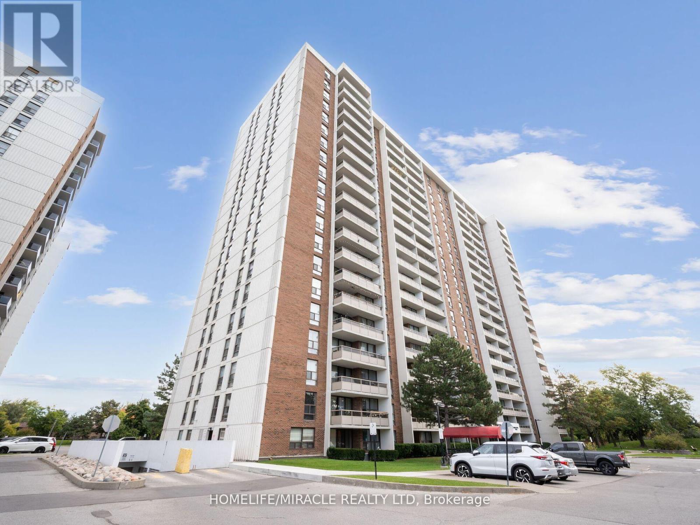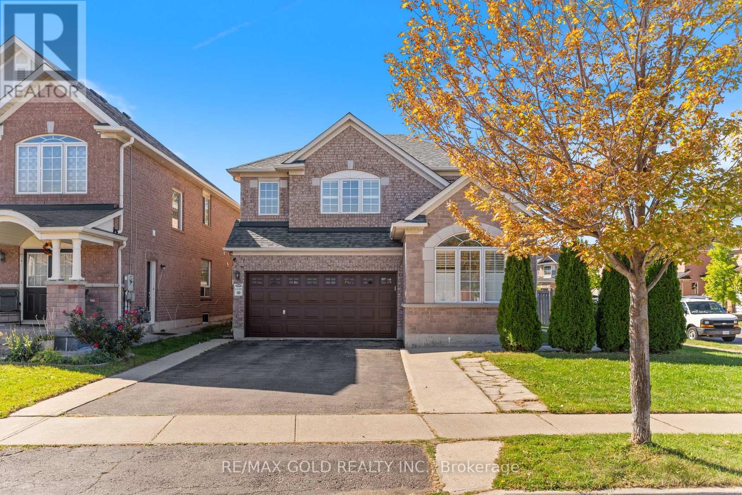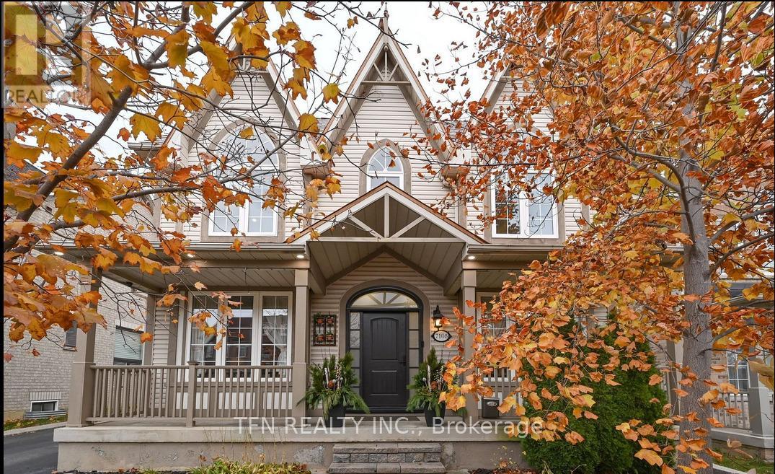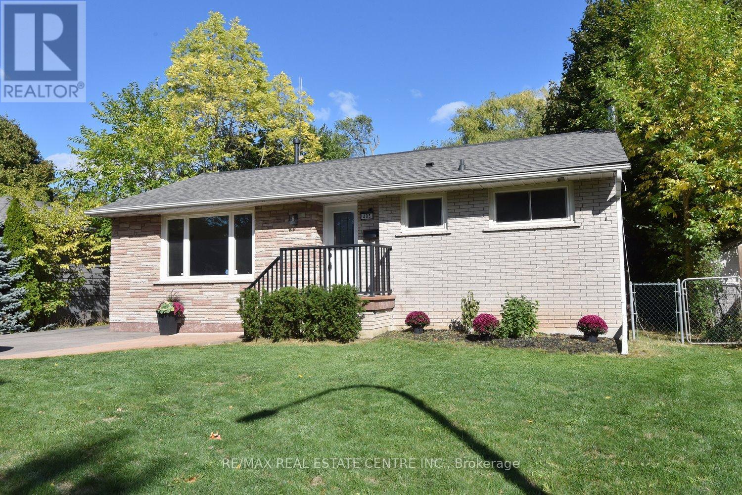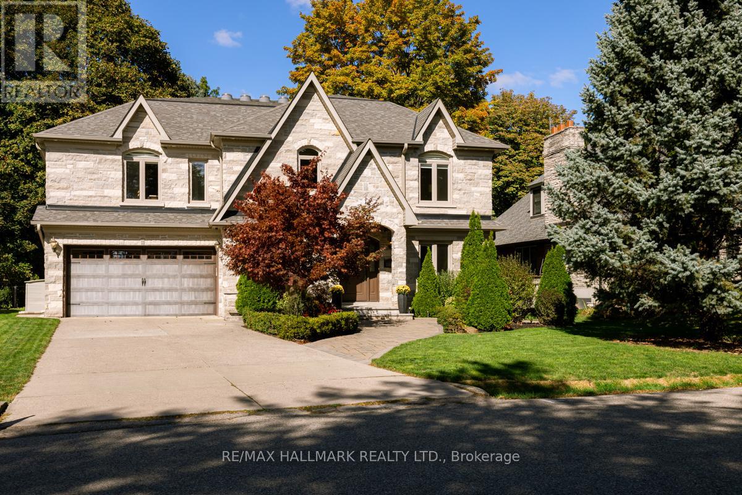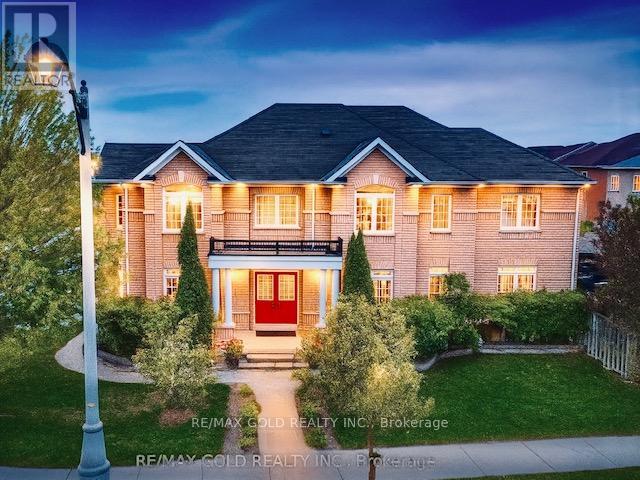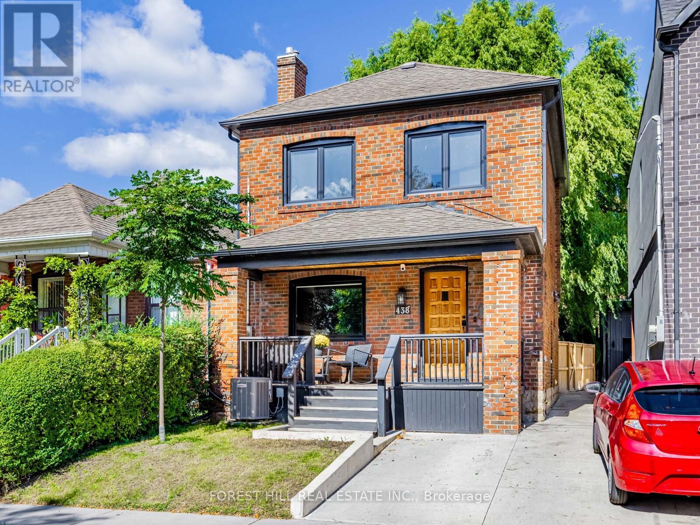43 South Kingsway
Toronto, Ontario
WIDEN your expectations with this Swansea stunner! This stately home strikes the perfect balance of Old World Charm and Contemporary Comfort. Set on a rare 40-foot-wide lot, this home offers nearly 2500 sq ft of Premium and recently Renovated above ground living space. Parking for up to 5 cars! Versatile Finished Built-In Garage w/ EV charger. The Grand entrance sets the tone with an impressive 17-foot ceiling and dazzling chandelier, introducing a home rich with architectural character. Featuring an Open Concept Layout, Wainscoting, Custom Cabinetry, and California shutters, all bathed in natural light. With Five Bedrooms & Five Bathrooms, plus a bonus space in the converted attached garage, there is plenty of room to spread out for a growing family. A truly Spectacular Master w/ Vaulted Ceilings, Walk-In Closet w/ Window and Ensuite w/ Skylight along with beautiful architectural details through out. The large back bedroom features Cathedral-like ceilings and a Walkout to a Large Balcony overlooking the back garden. A truly versatile layout with the ground floor bedroom having its own ensuite and second private entrance from outside. Wonderful as a private office, bedroom for older kids/guests or potential for additional Rental/Airbnb income. Below, you will find a well-laid out In-law suite complete with its own Separate entrance, Kitchen, Laundry, Two additional bedrooms, Living Area w/ a Cozy Fireplace and Wine Cellar. The backyard is a private, fully fenced-in retreat! Complete with an oversized custom deck and an incredible 17-foot swim spa. Create magical memories hosting gatherings day or night in this tranquil setting. Location cannot be beat ! Coveted Schools, Humber trails, Lake Ontario, High Park, Gardiner, TTC, Jane Subway, Bloor West Village, planned Go Station all at your door step! Upgrades too many to list. You will feel the Pride of Ownership throughout. Attached Feature Sheet. Home Inspection available on request! (id:60365)
41 North Riverdale Drive
Caledon, Ontario
Stunning All Brick Home in the Quaint Village of Inglewood, 15 min to Brampton, 20 min to Orangeville. This 4 Bdrm, 5 Bath home features over 150k in 2024 with brand new prof fin basement with engineered light hardwood flooring, a gorgeous wet bar with quartz countertop, open concept to a cozy 2nd family rm with custom stone gas fp & 2pc bath, 4th huge bdrm with 3pc ensuite, custom closets, and pot lights! Oak staircase leads you to an upper loft with 2 bedrooms, the primary features a large 4 pc ensuite with soaker tub & sep shower. New SS fridge, dishwasher & washer/dryer upstairs, vaulted ceilings, main floor bdrm/office also, formal living or dining rm @ front with french doors overlooking the white covered front porch! Convenient side entrance also & inside access to dbl garage, CAC, all new light fixtures, W/O to covered deck & English garden, not a lot of maintenance! No sidewalks, in-law potential & more! 2678 sq ft plus prof finished bsmt! 10+! (id:60365)
5174 Zionkate Lane
Mississauga, Ontario
Sleek Freehold Townhome | 3 Bedrooms | 2.5 Bathrooms | Mississauga Oakville Border. Experience the best of modern living in this beautifully designed one-year-old freehold townhome, ideally located at the vibrant crossroads of Mississauga and Oakville.This stylish 3-bedroom, 2.5-bath residence combines contemporary comfort with everyday functionality perfect for young families, professionals, or downsizers seeking a low-maintenance lifestyle. Step inside to an inviting open-concept main floor with 9-foot ceilings, expansive windows that flood the space with natural light, and a chef-inspired kitchen featuring quartz countertops, stainless steel appliances, and a sleek breakfast bar. The spacious living and dining area flows effortlessly to a private outdoor retreat, ideal for unwinding or entertaining guests.Upstairs, the primary suite offers a generous walk-in closet and a spa-inspired ensuite with glass shower enclosure. Two additional bedrooms provide versatility for guests, children, or a home office. A convenient second-floor laundry adds to the homes practical appeal.Enjoy exceptional value with low monthly fees of only $90.07 (POTL), an attached garage, and a location just minutes from top-rated schools, shopping centres, major highways, and public transit.This is a rare opportunity to own a modern, move-in-ready freehold townhome in one of the GTAs most desirable and fast-growing communities.Dont miss out book your private showing today! (id:60365)
51 Chapel Street
Brampton, Ontario
Welcome to 51 Chapel Street, a beautiful century home tucked right in the heart of downtown Brampton. Just steps from Gage Park, City Hall, the Rose Theatre, great shops, and the GO Station, the location couldnt be better for both convenience and lifestyle.This historic home, influenced by Italianate architecture, has all the character youd expect with the space and flexibility you need. Currently used as a stately single-family home, its also registered as a duplex giving you options whether youre looking for a forever home or a smart investment.Inside, youre greeted with elegant formal living and dining areas, perfect for entertaining, and a main floor office that works beautifully for todays lifestyle. The great room addition will quickly become a favourite spot, opening onto a private backyard oasis complete with a large deck thats perfect for gatherings and summer nights. Upstairs youll find four bedrooms, a second-floor laundry for everyday ease, and two and a half bathrooms to comfortably serve a growing family. A three-season sunroom adds even more charm and space to relax.With its mix of timeless character, thoughtful updates, and an unbeatable location in Bramptons downtown core, 51 Chapel Street is sure to please families and investors alike. (id:60365)
1511 - 4 Kings Cross Road
Brampton, Ontario
Welcome to this stunning, beautiful, spacious and sun filled 3-bedroom, 2-washroom condo in the highly sought-after Ross Tower Building. This well-maintained building boasts one of the lowest maintenance fees, covering all utilities and high-speed internet. The spacious unit features a large master bedroom with a new 2-piece ensuite washroom and New three door large closets, a bright living room, upgraded kitchen with quartz countertop, back splash and stainless steel appliances, and a large storage room. Other two bedrooms with large closet, Lots of storage. Enjoy the scenic and uninterrupted CN Tower view from the balcony. Close to Bramalea Shopping Mall, Bramalea GO station, public transit, School, Place of worship, Library, Freshco, Chingacousy park. Near to Rabba 24 hrs , Near to Hwy 410 and 407, Transit at door steps, Underground parking, Children park and outdoor pool, party room, Building with healthy reserve fund. S./S Fridge(2023), S/S Stove, New light fixtures(2024) and switches, Paint(2024), New bedrooms doors(2024), Master bedroom closet( 2024). Maintenance includes all utilities and internet. (id:60365)
23 Lyric Road
Brampton, Ontario
Welcome to this beautiful detached 4+1 bedroom home nestled on a premium lot in the highly desirable Vales of Castlemore community! This sun-filled home features a double car garage, 4-car driveway, and double door entrance leading to a bright, open layout with separate living, dining, and family rooms. Enjoy hardwood floors throughout, California shutters, and pot lights enhancing the elegant ambiance. The modern kitchen is upgraded with brand new stainless steel appliances, Quartz counters, and a walk-out to the Extra Large backyard. Upstairs offers four spacious bedrooms, all with hardwood floors (no carpet!), closet organizers, and a second-floor laundry. The primary bedroom includes a 4-piece ensuite and walk-in closet.The professionally finished basement features an additional bedroom, large recreation area, and a rough-in for a kitchen, New Washroom, Separate Entrance though Garage. perfect for future potential, New roof (2024) .Close to top-rated schools, parks, shopping, and highways. Don't miss this exceptional opportunity to own a beautiful home in one of Bramptons most sought-after neighbourhoods! Close to all of the amenities including, Schools, Transit, Doctors office, Grocery Store, Pizza Store and Take out Fast Food, Dental office, Hospital, Gas Station, Car Wash, Highways and many more.... (id:60365)
7108 Gablehurst Crescent
Mississauga, Ontario
Welcome Home to 7108 Gablehurst Crescent, Mississauga Tucked away on a quiet, family-friendly crescent in Old Meadowvale Village, this beautifully maintained 4-bedroom, 4-bathroomMonarch-built Centurion model is where comfort meets timeless charm. Over 50 k in upgrades gets you, the spacious primary suite offers a walk-in closet and spa-inspired ensuite, while the finished basement provides a versatile rec space for a home office, gym, or media room. Outside, your own private backyard oasis awaits beautifully landscaped and complete with a sparkling swimming pool, ideal for summer barbecues and family fun. With thoughtful upgrades throughout including a durable metal roof, refinished stairs with metal pickets, and fresh paint this home blends elegance with peace of mind. Located near top-ranked schools, parks, Credit River trails, and Heartland Town Centre, with quick access to Hwy 401/407/410 and Pearson Airport, this home offers both convenience and community. A perfect place to grow, laugh, and create lasting memories in unique house and Neighborhood. (id:60365)
405 Erindale Drive
Burlington, Ontario
SOUTH BURLINGTON SERENITY!! Tucked away on a peaceful, tree-lined street in Burlington, this charming carpet-free 3+1 bedroom, 2 bathroom home fully equipped with an on ground pool captures the essence of Muskoka living-right in the city. Enjoy the warmth of natural light and hardwood-style flooring throughout, paired with the added bonus of a fully separate basement apartment, perfect for in-laws, guests, or extra income. Whether you're hosting lively summer gatherings, enjoying a peaceful morning swim, or lounging in the sun with your favorite book, this backyard is designed for both fun and tranquility. Surrounded by a spacious patio and lush landscaping, it's the perfect place to unwind, entertain, and create unforgettable memories. As the sun sets, the poolside ambiance transforms into a serene escape under the stars. Welcome to resort-style livingright in your own backyard. This wonderful home is situated in one of the most desirable and walkable neighborhoods. Perfectly positioned, this residence offers unparalleled convenience with grocery stores, public transit, parks, a serene lake, and places of worship all within walking distance. The community is vibrant and friendly, with coffee shops, local restaurants, and everyday essentials just around the cornerno car required. Whether you're looking to simplify your lifestyle, stay connected, or enjoy nature without sacrificing convenience, this location has it all. The upgrades include: basement apartment 2024, furnace 2024, electrical panel and large windows in basement 2024, A/C, B/I dishwasher and fridge 2021, family room upgrade with all new picture windows and gas fireplace 2020, roof and B/I microwave 2020, expansion of deck area 2019 Whether you're strolling to nearby schools and shops or taking a sunset walk to the lake or forest trails, every day here feels like a retreat. With easy access to major highways, it's an ideal haven for those craving both serenity and connection. Don't miss this one!! (id:60365)
14 Ballantyne Court
Toronto, Ontario
Won't you be my Ballantyne? Located in Etobicoke's prestigious Princess Anne Manor neighbourhood and nestled on a quiet, tree lined cul-de-sac, this stunning home is a statement of refined architecture, modern living and timeless luxury. Perfectly situated in one of Toronto's top-rated school districts and minutes from St. George's Golf & Country Club and Person Airport, the location is unbeatable. An impressive grand foyer with a soaring 20' ceiling welcomes you into a space that exudes warmth, elegance & sophistication. Exceptional craftsmanship is a hallmark of this custom built home that combines an array of high-end finishes such as crown moulding, hardwood and marble flooring, coffered ceilings and custom millwork to create a place of comfortable, joyous living. The overall feel of the space is open and expansive yet it is made up of several distinct, private spaces. Yes, you can host an elegant dinner soiree in the formal dining room while the children amuse themselves in the adjacent living room! It's hard not to enjoy cooking in the gourmet kitchen, featuring high-end KitchenAid appliances that include a 6-burner gas stove, essential wine fridge and built-in ovens. The main living area walks out to an open deck and private backyard which extends to Princess Margaret Park, your most perfect escape! On the lower level you'll find a full in-law suite, perfect for multi-generational living or a possible rental income unit. The upper level's 4 spacious bedrooms with dedicated washrooms greatly reduce the probability of inter-family conflict and a separate laundry room is the Ying to your Yang. The primary suite is a true 5-star show stopper: featuring a dedicated lounge area, it also boasts a private balcony, walk-in closet and spa-inspired six piece washroom retreat, complete with a hydro massage tub. Did I mention the oversize garage (which can house a full in-home gym)? This home is everything you're looking for and more - come ready to be swooned & charmed! (id:60365)
16 Larkberry Road
Brampton, Ontario
***THIS IS A MUST SEE*** A RARE FIND IN A PERFECT LOCATION WALKING DISTANCE TO GO-TRAIN!!! Approx 4,000 Square Feet Living Space; Beautiful, Spacious Home Situated in the Premium Credit Valley Community on a Deep Corner Lot; Featuring 6 Total Bedrooms with 4 Bedrooms Upstairs + 2 Bedroom Fully Finished Basement & 5 Washrooms. High End Chef's Kitchen Inc. Ss Appliances, Gas Stove, with Extended Granite Countertop & Backsplash; Open Concept Dining & Living Rooms. Deep Corner Lot W/ Fenced Backyard & Stained Wooden Deck With Handcrafted Gazebo, Perfect for Kids Play Area; Brazilian Hardwood Thru-Out Main Floor; Pot Lights; Chandeliers; Double Door Entry; and many more Upgrades In This Home. ***BOOK YOUR SHOWING TODAY!!! (id:60365)
438 Whitmore Avenue
Toronto, Ontario
Welcome to this beautifully renovated, move in ready family home in the sought after Briar Hill-Belgravia! The open concept, sun-filled main floor is designed for both style and functionality, combining living and dining rooms in a seamless flow. The heart of the home is the custom kitchen, featuring a stylish centre island, stainless steel appliances, perfect for culinary enthusiasts and family gatherings. A convenient main floor powder room adds to the home's functionality. The finished lower level offers additional living space, including a spacious recreation room, wet bar, 3 piece bathroom & ample storage, perfect for entertaining or a growing family. Step outside to your private backyard featuring a large deck that's perfect for entertaining and enjoying BBQs with family and friends. Additional conveniences include a large storage shed, covered front porch, fireplace, pot lights & much more! Enjoy the best of urban living with easy walking access to the subway, future lrt, top rated schools, and parks. This home blends modern amenities with an unbeatable location, making it the perfect choice for your family's next chapter! (id:60365)
23 Judith Crescent
Brampton, Ontario
Beautiful 4 bedroom house with finished basement and 7 car parking. Good size lot, two-story with 2 bedroom basement finished basement. 2 Full washrooms on second floor!! Modern kitchen !! updated floors!! Full day sunlight flashes in home!! Close to Hospital, Green trail and Professor's lake. (id:60365)

