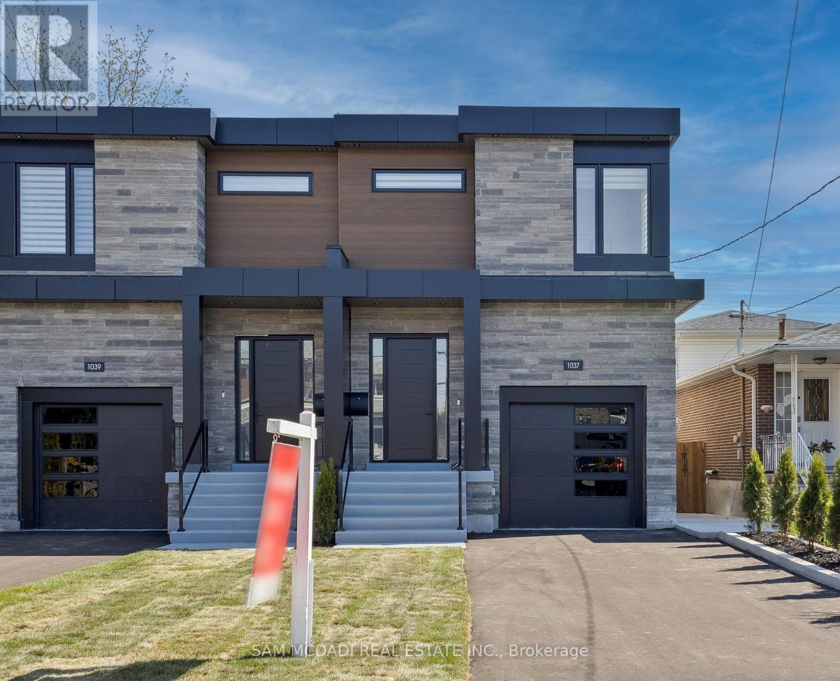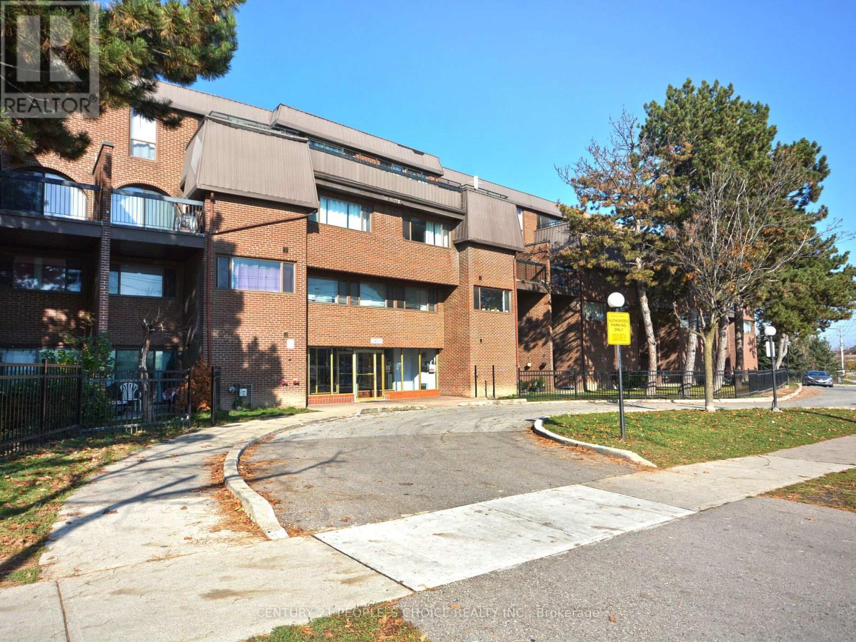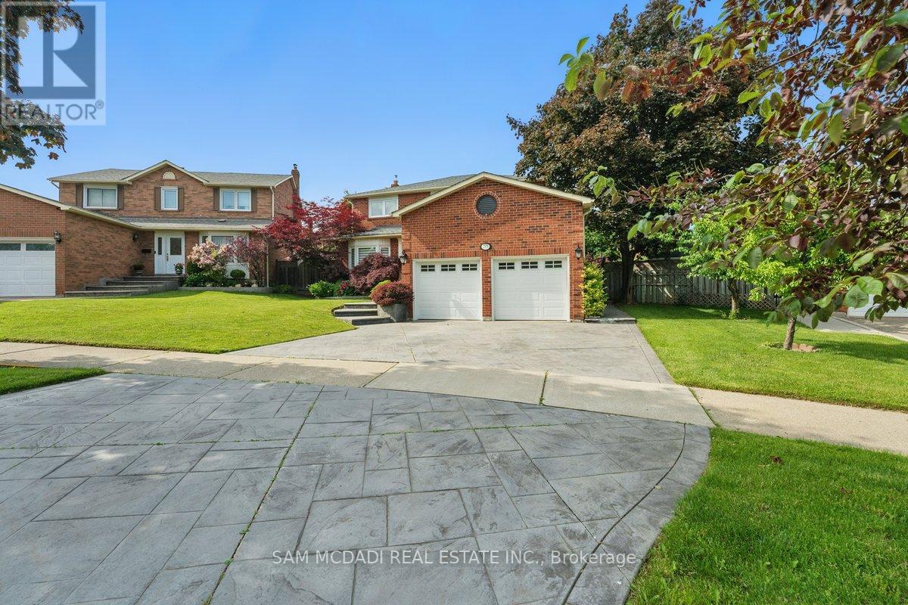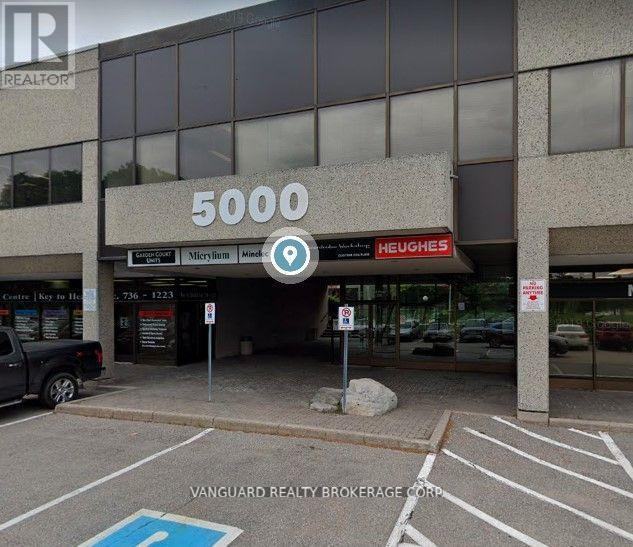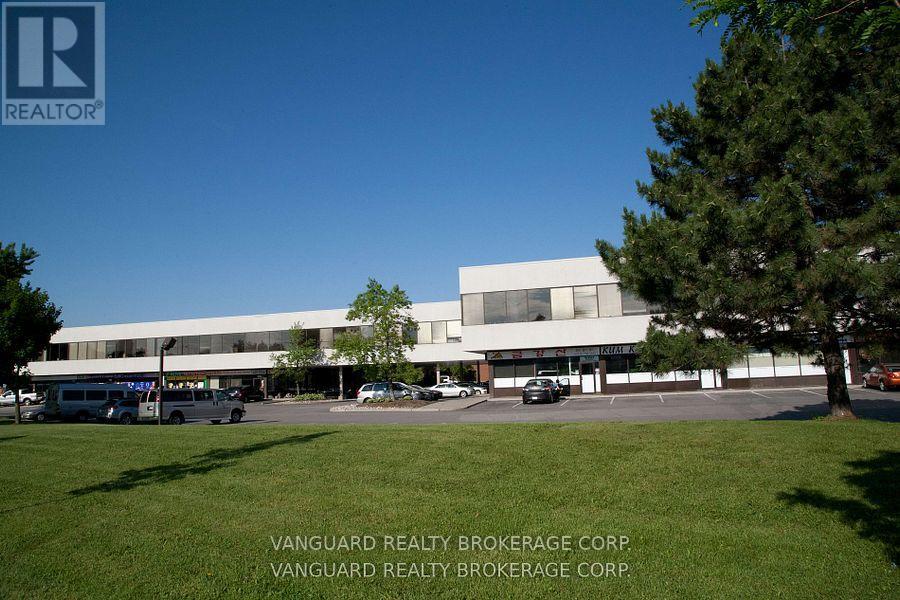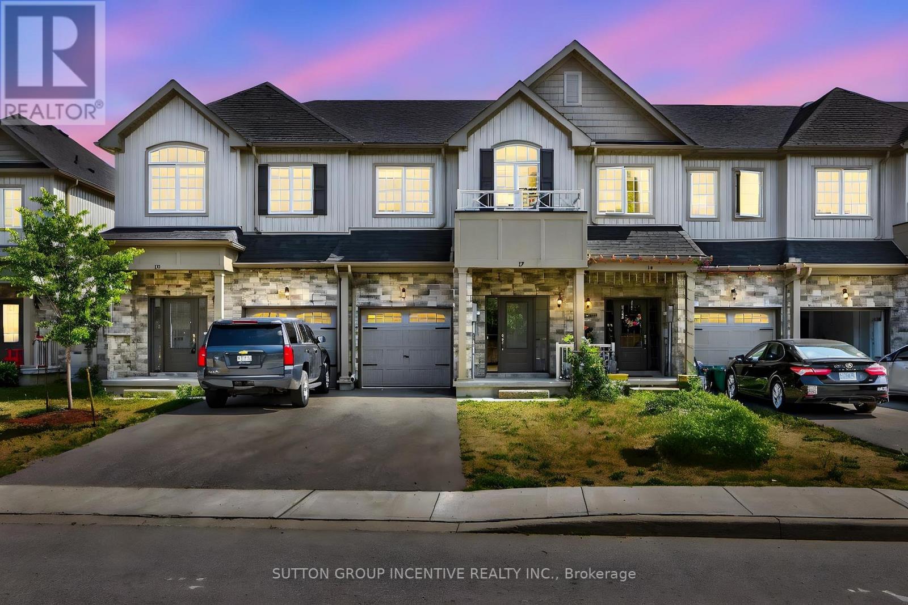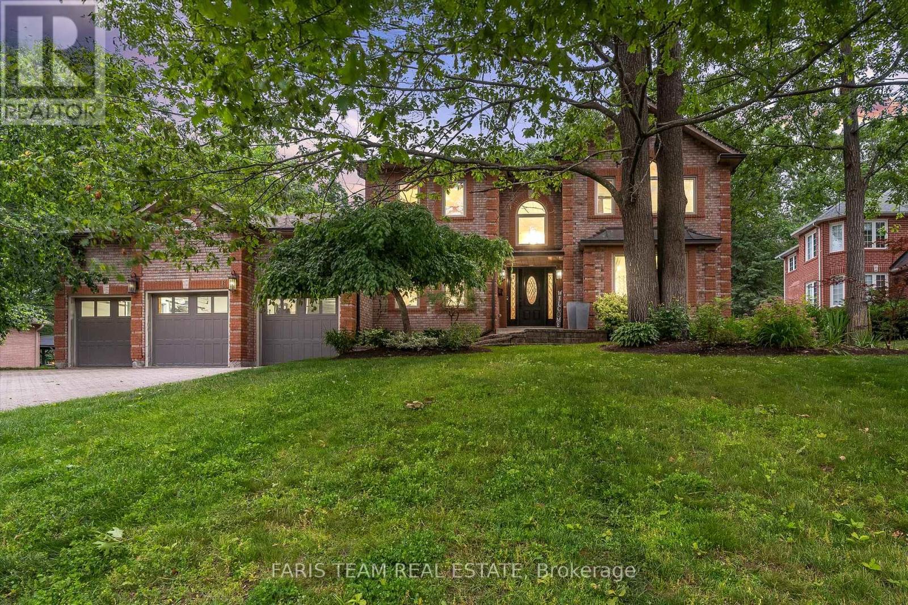Lower - 557 Perth Avenue
Toronto, Ontario
Beautiful New 1+Den Bedroom Apartment In The Heart Of The West End. Two Generous Size Rooms (Easily Used As A 2 Bed), Great for Couples & WFH. A Large Living Room & Kitchen Offering Plenty of Living Space With Dozens Of Pot-Lights Throughout Brightening The Unit All Day. A Clean White Kitchen With New Appliances. Laminate Light Flooring Throughout, With No Carpet For Easy Cleaning! Beautiful Bathroom With Glass Door, Modern Tile & Backsplash. Ensuite Private Full Size Washer & Dryer For The Ultimate Convenience. 1 Covered Parking Spot At The Back From Laneway For Tenants Use. Private Entry From Back. Great Location, Walk To St Clair Streetcar Or Down to Dupont! Spend Afternoons In Earls court Park, Morning in Bakeries & Evenings at Local Restaurants. Utilities All Inclusive! Please Note Layout: Must Walk Through Den/Bedroom To Get To Next Bedroom. (id:60365)
1037 Caven Street
Mississauga, Ontario
Offering Exceptional Value and Priced Well, a Rare Opportunity to Own in a Coveted Neighbourhood! Welcome to sophisticated living at 1037 Caven St, in the vibrant ever-evolving Lakeview neighbourhood. This thoughtfully crafted custom-built semi-detached offers an exceptional blend of modern design and functional versatility, perfect for the most discerning buyer seeking lifestyle and location in one. Step inside to be greeted by a light-filled open-concept main floor, designed to impress with its seamless flow, elegant hardwood floors, and an expansive kitchen outfitted with premium built-in appliances, waterfall quartz counters, and a commanding centre island that anchors the space for everyday living and entertaining alike. The dining and living areas extend naturally, warmed by a statement fireplace and framed by oversized windows that lead out to a private deck. Retreat upstairs to the serene primary suite, elevated with a spa-inspired ensuite and a meticulously designed walk-in closet, while the additional bedrooms are equally generous and bright, offering space for family or guests. The finished lower level brings endless possibilities, complete with a separate entrance, sleek second kitchen, spacious recreation area, and additional bedroom, ideal for multi-generational living or supplementary income. Set in the heart of Lakeview, short commute to the upcoming Lakeview Village waterfront redevelopment, top-rated schools, vibrant parks, nature trails, and downtown Toronto via the QEW. Experience the perfect fusion of luxury, convenience, and investment in one. No detail overlooked! (id:60365)
210 - 3455 Morning Star Drive
Mississauga, Ontario
Excellent Opportunity To Own This Property For First Time Buyer Or Investor/ Good For Senior Living/ Downsizing. Den/Office Work From Home Or Take Transit, Near To Bus Transit, Excellent Location In Highly Convenient Location. Spacious 2 Level Home With 2 Open Patios . Renovated Kitchen; Backsplash; Granite Countertop; S/S Appliances. Updated Bathrooms.Updated Kitchen, Flooring/Closets ; Pot Lights. Den Or Great Room At Main Lvl Cud B Used As Single Br. Close To All Amenities; Right Across Bus Transit, Chalo Freshco\\ Westwood Shopping Centre; Recreation Center & Library, Bank(Td,Scotia), Groceries, Medical Centre Nearby, Park,Swimming Pool, Community Centre Etc (id:60365)
215 Anastasia Terrace
Mississauga, Ontario
Situated in one of Cooksville's most established neighbourhoods, this beautifully upgraded 4-bedroom home is perfect for families who value both comfort and modern functionality. As you enter, the main level offers a spacious open concept layout designed with elegant wainscoting, crown moulding, and solid hardwood floors throughout. Graze into the custom eat-in kitchen boasting high-end Viking appliances, granite countertops, and smart pull-out cabinetry. From here, step out to the professionally landscaped garden with professional interlock patio, offering a scenic, peaceful setting for early morning cappuccinos or an evening glass of wine. Formal living and dining rooms offer plenty of space for gathering loved ones, anchored by a gas fireplace that adds warmth and charm throughout the main level. Above, you'll find four generously sized bedrooms with organized closets and an upgraded main bath with marble floors. The primary suite is a true retreat with a walk-in closet and a spa-like 5-piece ensuite featuring double sinks, a glass shower, and a jacuzzi tub. The completed basement extends your living space with a large rec room, a second gas fireplace, a full kitchen with wine fridges, and a fifth bedroom or office, ideal for guests, in-laws, or a home workspace. Additional highlights includes: in-floor heating system roughed in throughout main floor granite floors, all bathrooms, and entire basement, as well as a custom laundry room with built-ins, and a double car garage with overhead storage. All this in a prime location, just minutes to Cooksville GO, top-rated schools, parks/trails, and a plethora of amenities for the family! (id:60365)
207 - 5000 Dufferin Street
Toronto, Ontario
First month asking rental $2,706.83 plus HST tax. Quality 2nd Floor Walk--Up Offices. Listed Size Is Gross Rentable Sq. Footage. Net Rental Rate Is For The First Year Of The Term And Is To Escalate $1.00 psf annually. Bright and spacious unit, large windows. Please Add $1.74 Psf Management Fee to T & Op. Expenses to calculate total Additional Rent, which is estimated at $12.53 until Aug-31-2026. (id:60365)
210 - 5000 Dufferin Street
Toronto, Ontario
First month asking rental is $1,199 plus 13% HST tax. Quality 2nd Floor Walk--Up Offices. Listed Size Is Gross Rentable Sq. Footage. Net Rental Rate Is For The First Year Of The Term And Is To Escalate $1.00 psf annually. Bright and spacious unit, large windows. Please Add $1.74 Psf Management Fee to T & Op. Expenses to calculate total Additional Rent. Additional rent is $12.53 psf until Aug-31-2026. (id:60365)
223 - 5050 Dufferin Street
Toronto, Ontario
First month rental: $2,610.45 + HST tax. Quality 2nd Floor Walk--Up Offices. Listed Size Is Gross Rentable sq. footage. Net Rental Rate Is For The First Year Of The Term And Is To Escalate $1.00 psf annually. Bright and spacious unit, large windows. Please Add $1.81 Psf Management Fee to T. & Op. Expenses to calculate total Additional Rent, which is estimated at $12.90 psf until Aug-31-2026. (id:60365)
211 - 5050 Dufferin Street
Toronto, Ontario
First month rental: $2,000.91 + HST tax. Quality 2nd Floor Walk--Up Offices. Listed Size Is Gross Rentable sq. footage. Net Rental Rate Is For The First Year Of The Term And Is To Escalate $1.00 psf annually. Please Add Management Fee of $1.75 psf to T. & Op. Expenses to calculate total Additional Rent, which is estimated at $12.90 until Aug-31-2026. (id:60365)
17 Churchlea Mews
Orillia, Ontario
Experience modern comfort and style in this beautifully upgraded townhouse featuring 3 bedrooms, 3 bathrooms, upstairs laundry, and a fully finished basement (with rough in!) perfectly combining function and open concept contemporary design. Situated on a quiet, secluded crescent yet just moments from Atherley Road, youre only a six-minute drive to downtown Orillia with exceptional restaurants, the famous Mariposa Market, vibrant shops, cafés, and cultural attractions. The main floor impresses with 9-foot ceilings, abundant natural light, and a cozy gas fireplace that sets a welcoming tone when you first walk in. The modern kitchen offers quartz countertops, stainless steel appliances, pot-lights, a sleek subway tile backsplash, and ample cabinetry for storage, meal preparation, or entertaining friends and family! Freshly painted neutral tones and durable dark grey flooring flow throughout, offering carpet-free maintenance, while the upgraded bathrooms feature quartz countertops and thoughtfully selected fixtures throughout the entire home. The primary bedroom includes a large walk-in closet and a luxurious 5-piece ensuite with a tub, glass-enclosed shower, and dual sinks. Inside access to the garage ensures winter convenience, and the rare upstairs laundry adds exceptional practicality. The additional fully finished basement provides ample space for recreation, a home theatre setup, games room, or additional living space. Step outside to enjoy morning walks with your coffee in hand, a 15-minute stroll to Moose Beach and Tudhope Park where you can then enjoy the scenic waterfront trails. The location also offers quick access to the Orillia waterfront, connecting you to both Lake Simcoe and Lake Couchiching for year-round recreation. Nearby grocery stores make daily errands effortless Meticulously maintained by the current owner, this upgraded residence combines thoughtful design, premium finishes, and an unbeatable location, making it move-in ready! (id:60365)
6 Alana Drive
Springwater, Ontario
Top 5 Reasons You Will Love This Home: 1) If you're dreaming of a spacious lot surrounded by mature trees but still want to be less than 10 minutes from Highway 400, shopping, Starbucks, restaurants, and Ski Snow Valley, this location checks every box 2) Summer days are made better with a heated inground saltwater pool, and when the temperature drops, the hot tub is the perfect place to unwind under the stars 3) The heart of the home is a fully renovated, this show-stopping kitchen features granite countertops, a large island, stainless-steel appliances, and ample storage, perfect for both everyday living and entertaining 4) With four bedrooms, a main level office, and a fully finished basement there's space for the whole family to spread out and enjoy, all within a bright and expansive main level layout 5) The beautifully landscaped grounds include an irrigation system, a three-car garage with inside entry, and a long driveway with plenty of parking, ideal for guests, toys, and everything in between. 4,404 fin.sq.ft. Visit our website for more detailed information. (id:60365)
558 Hoover Park Drive
Whitchurch-Stouffville, Ontario
Welcome to This Beautiful 2-Storey Detached Brick Home Nestled in a Family-Friendly Community Near Hoover Park & Reeves Way. This Home Features 3+1 Bedrooms, 5 Bathrooms, and a Fully Finished Basement. Enjoy a Bright, Carpet-Free Interior with Pot Lights Throughout, a Gourmet Kitchen with Granite Counters, Stainless Steel Appliances & Pantry, Plus a Cozy Family Room with Gas Fireplace Overlooking the Backyard.The Primary Suite Boasts a 5-Piece Ensuite & Walk-In Closet. Hardwood Flooring Flows Through All Principal Rooms and Bedrooms. Walk Out from the Mudroom to a Private Yard and Detached 2-Car Garage with Lane Access. Total Parking for 3 Vehicles.Close to Parks, Top-Rated Schools, and Public Transit. Ideal for Families Seeking Comfort, Style & Convenience. Dont Miss This One! (id:60365)
Main - 64 Royal Orchard Boulevard
Markham, Ontario
Welcome to a stunning, one-of-a-kind residence nestled in the highly sought-after Thornhill/Royal Orchard neighborhood. 3 Bedrooms and 2 +1 Bathroom. Move-In Ready With All The Bells & Whistles. A Rare Find In A Prime Location. Must Be Seen! (id:60365)


