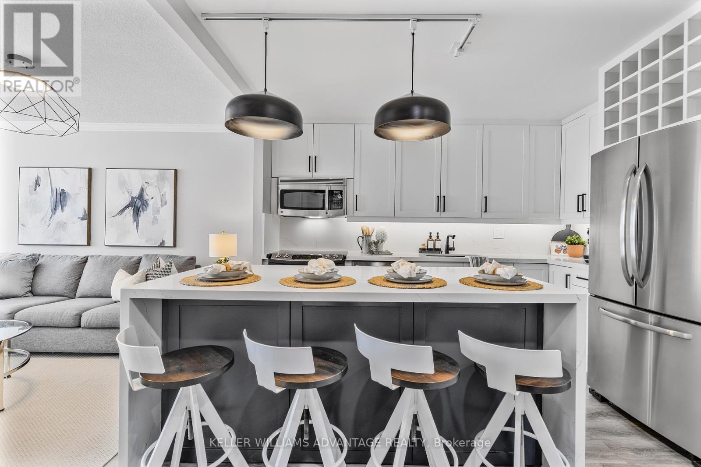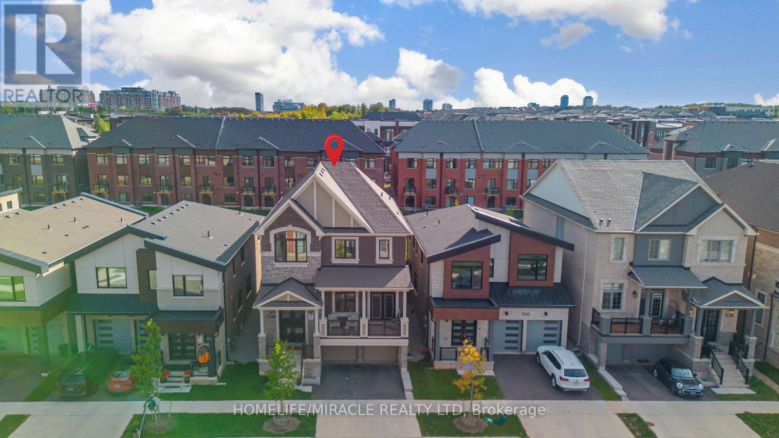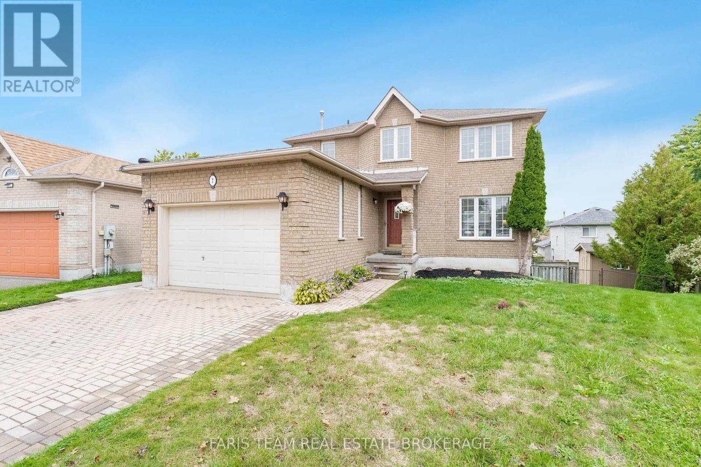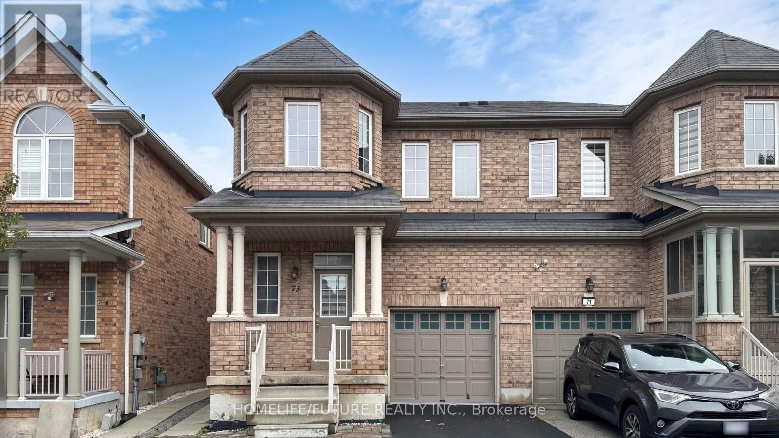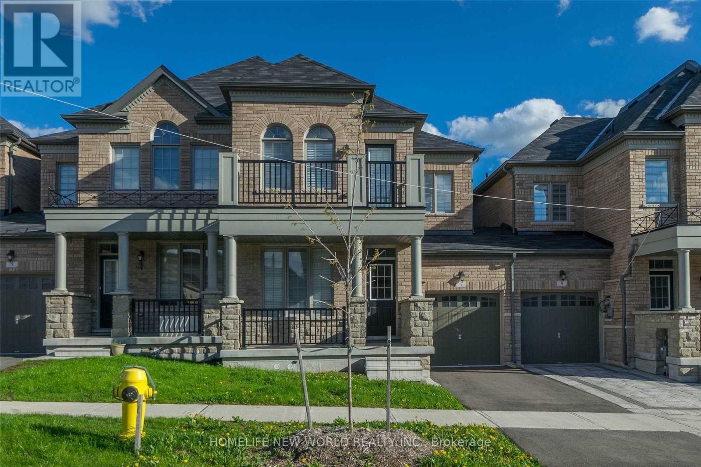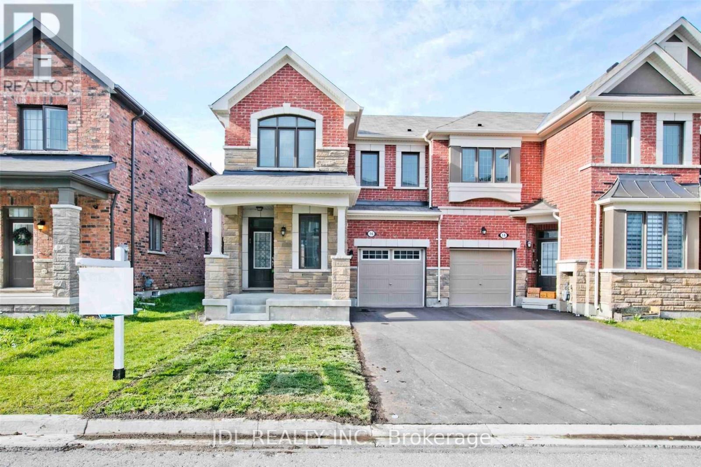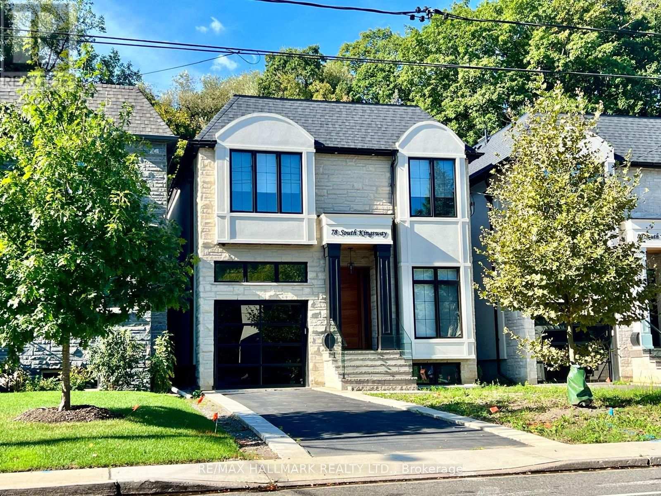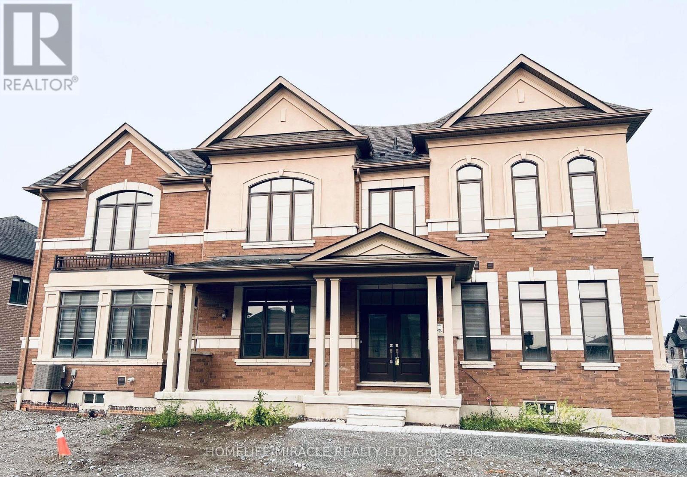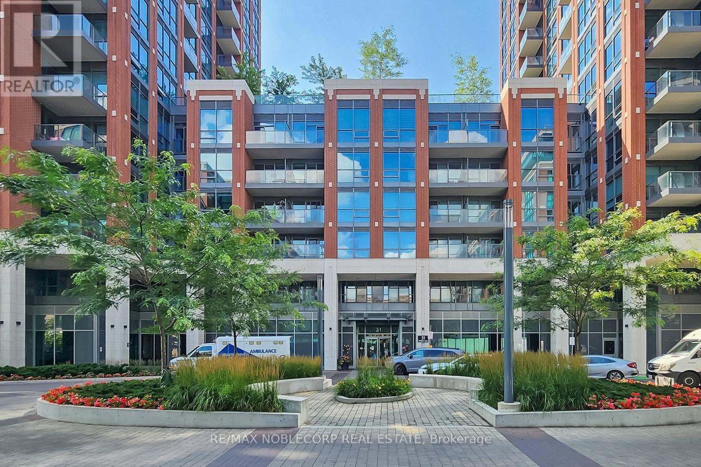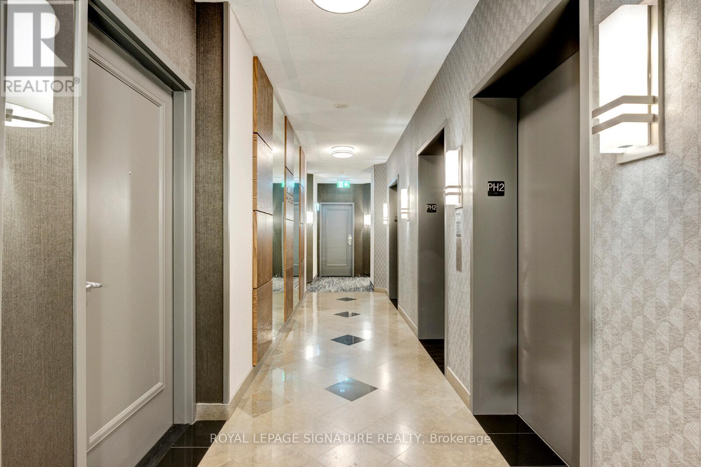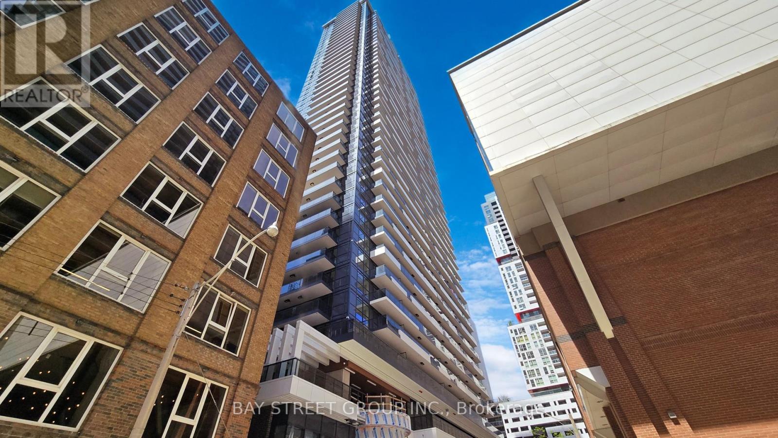208 - 1270 Maple Crossing Boulevard
Burlington, Ontario
Welcome to Luxury Living by the Lake. Discover this rarely available, beautifully renovated 3-bedroom + solarium, 2-bathroom condo offering 1,184 sq. ft. of modern elegance and thoughtful design. Fully transformed in 2022 by White Elm Design & Build, every inch of this home has been curated with high-end finishes and timeless style. Flooded with natural light, the open-concept layout features expansive windows fitted with California shutters (covered by a 25-year warranty). The chef-inspired kitchen is a standout, boasting quartz countertops, matching backsplash, a large island, and sleek GE stainless steel appliances perfect for entertaining or everyday living. The spacious living area includes a custom built-in entertainment unit, while the sun-drenched solarium offers an ideal spot for a home office, reading nook, or creative space. Retreat to the luxurious primary suite featuring a striking feature wall, oversized bay window, and a spa-like 6-piece ensuite. Convenience is key with in-suite laundry, equipped with a stacked Samsung washer and dryer. Residents enjoy an array of resort-style amenities: an outdoor heated pool, tennis courts, BBQ patio, indoor squash and racquetball courts, full gym with cardio room and tanning studio, guest suites, party lounge, visitor parking, and 24-hour gated security with concierge service. A 5-minute walk to Lake Ontario and Spencer Smith Park, and offering easy access to the QEW, 403, and 407, this condo delivers the perfect blend of vibrant waterfront living and commuter-friendly convenience. Don't miss your chance to own in one of Burlingtons most coveted communities. (id:60365)
1348 Aymond Crescent
Oakville, Ontario
Newly built (2024) luxury 6-bedroom detached home in the heart of Oakville! This spacious residence offers total 3450 Sq Ft., 10 feet ceilings on the ground floor and 9 feet ceilings on the second floor., an upgraded builder-finished floor package, plus Living Room with Spectacular Custom Gas Fireplace and a stunning kitchen with true showpiece with extended-length cabinetry, quartz countertops, a large central island, professional appliances, 36-inch gas stove and built-in microwave designed for modern living, the home features abundant storage including multiple walk-ins and custom cabinets. Generous 2nd Level with 5 Large Bedrooms & 3 Full Baths, Double Door Entry to Oversized Primary Bedroom Suite Boasting His & Hers W/I Closets & Luxurious 5pc Ensuite Boasting Double Vanity, Soaker Tub & Large Glass-Enclosed Shower. Enjoy complete privacy with breathtaking views of the tranquil creek the perfect blend of nature and comfort. A must-see property in one of Oakville's most sought-after locations!!! - (id:60365)
7 Round Leaf Court
Barrie, Ontario
Top 5 Reasons You Will Love This Home: 1) Enjoy the versatility of a full in-law suite, complete with above-grade windows, a bright walkout basement, a private entrance walkway from the driveway, and sound and fireproof insulation for added comfort 2) Tastefully updated throughout, featuring a custom maple staircase (2023), newer stainless-steel appliances upstairs (2023), as well as an upgraded central air conditioner, furnace, humidifier, and hot water tank (2015), plus newer roof, flooring, and more 3) Perfectly positioned on a quiet court with minimal traffic, just minutes to Highway 400, within walking distance to elementary and high schools, parks, a recreation centre, and all the amenities along Mapleview Drive 4) Oversized 1.5-car garage offering excellent storage space, plus an extended driveway that accommodates parking for four vehicles 5) Premium pie-shaped lot featuring a second-storey deck, patio below, a large shed, and a fully fenced backyard with a hot tub electrical rough-in, ideal for relaxing or entertaining. 1,760 sq.ft. plus a finished basement. (id:60365)
73 Coleluke Lane
Markham, Ontario
Location!!! Welcome To Open Concept & Well Maintained Detached House With 4+2 Spacious & Bright Bedrooms In Highly Demand Area Of Markham. Freshly Painted Thru-Out The House, Hardwood Floor Thru-Out Main & 2nd, 2 Bedroom Basement Apartment With Separate Entrance & Separate Laundry. Master Bedroom Has 4 Piece Ensuite & Walk In Closet. You Will Love The Neighborhood & Quiet Street - Walking Distance To School, Parks, Shops, Groceries, Beaupre Park, Shopping Malls, Restaurants, Banks & Other Amenities. Do Not Miss It! (id:60365)
152 Frank Kelly Drive
East Gwillimbury, Ontario
BEAUTIFUL AND SPACIOUS 3,400 SQ. FT. 4+1 Bedrooms DETACHED HOME WITH A DOUBLE GARAGE, LOCATED ON A PREMIUM 45' LOT IN THE HEART OF HOLLAND LANDING, EAST GWILLIMBURY. FEATURES AN OPEN-CONCEPT LAYOUT, GENEROUS LIVING SPACES, LARGE WINDOWS WITH ABUNDANT NATURAL LIGHT, AND A MODERN, FAMILY-FRIENDLY DESIGN. THE HOME ALSO INCLUDES A PARTIALLY FINISHED BASEMENT, OFFERING ADDITIONAL SPACE AND GREAT POTENTIAL.SURROUNDED BY PARKS AND QUIET STREETS, IT'S PERFECT FOR COMFORTABLE LIVING.JUST MINUTES FROM HWY 404/400, THE GO STATION, COSTCO, UPPER CANADA MALL, TOP-RATED SCHOOLS, PARKS, AND GOLF COURSES-MAKING IT AN UNBEATABLE LOCATION.PRICED TO SELL AND OFFERING THE BEST VALUE IN THE AREA. (id:60365)
7 Cherna Avenue
Markham, Ontario
Immaculate Freehold Townhome In A Prestigious & High Demand Upper Unionville Community! Approx. 2000 Sq.Ft. 3 Bedrooms Plus W/O Bsmt. Huge Walk-In Closet In Master Bedroom With Upgraded Bath And Separate Shower.W/O Balcony In The 2nd Br. Large 2nd Fl Laundry. Top Ranked School Zone. (id:60365)
16 Casely Avenue
Richmond Hill, Ontario
**End Unit**Prime Location! Luxury Townhouse With 4-Brooms. Very Bright, Fully Upgraded Kitchen Cabinet And Counter Top. ExtraPantry For Storage!, Open Concept. Iron Picket On Stair Railing. New Blinds, Newly Fenced Backyard, Minutes Drive To Hwy 404, Costco, Home Depot, Step To RichmondGreen High School, Community Centre, Park And Library (id:60365)
78 South Kingsway
Toronto, Ontario
Luxury, Location & Lifestyle! This stunning custom-built residence nestled in one of Torontos most coveted & affluent enclaves, offers the pinnacle of modern luxury living. Perfectly situated on a 187ft deep lot & boasts nearly 3,700 square ft of modern designed living space, incl a bright & spacious walkout basement w/ immense income potential or the ideal setting for a private nanny or in-law suite. Excellent curb appeal w/ striking stucco & stone façade, framed by a grand 8ft solid mahogany entry door. Step inside to discover refined finishes at every turn from 7'' wide naked engineered oak flooring & custom oak staircases w/integrated lighting & glass railings, to the natural light cascading through the skylight above. Enjoy designer chef's kitchen by Selba, showcasing a massive quartz waterfall island & professional grade s/s Bosch appliance package. This space flows seamlessly into the open-concept living, dining, & family areas enhanced by smart lighting, in-ceiling speakers, automatic blinds, & a state-of-the-art security system. Four spacious, king-sized bdrms each offer ensuite access w/heated flooring. The primary retreat featuring a private balcony, dual walk-in closets & a spa-like 5pc ensuite w/ a freestanding tub, dbl vanities, & an oversized frameless glass shower. The fully finished walk-up bsmnt expands the homes living potential, complete w/ a large recreation area, custom wet bar, 5th bdrm & a stylish 3pc bath ideal for guests, in-laws, or rental opportunities. Walk out to a professionally landscaped backyard & entertain in style beneath the custom deck cedar shake ceiling, complemented by pot lights & integrated speakers. Situated steps from the charm & vibrancy of Bloor West Village, this exceptional residence offers unparalleled access to High Park, the Humber River, Lake Ontario, top-ranked schools, transit, highways & every urban convenience. (id:60365)
19 O'reilly Street
Whitby, Ontario
Corner lot! Less than 3 years old! Spacious 4+1 Corner Semi-Detached Home Built In The Prestigious Whitby Meadows Community! Over 2257 Sqft. Of Space For You & Family To Live In Comfort. $15K Spent On Upgrades, Main Floor Hardwood, Oak Stairs, Shower Upgrade Instead Of Tub, Fireplace, Den On Main Floor (Can be used as office or additional bedroom). Ideally Situated Next To The 412, Which Connects You To Highway 401 & 407. Close To Top-Rated Schools, Parks, Shops, Restaurants. (id:60365)
521 - 31 Tippett Road
Toronto, Ontario
One-Bedroom Unit at Southside Condos with a functional open-concept layout with a combined living and dining area. Bright bedroom featuring a large window and a spacious closet. Prime location - steps to Wilson Subway Station, close to York University, schools, parks, hospitals, grocery stores, restaurants, and Yorkdale Shopping Mall. Easy access to Hwy 401 and Allen Rd. (id:60365)
Ph212 - 155 Beecroft Road
Toronto, Ontario
Welcome To This Stunning Lower Penthouse Unit At Broadway II Condos By Menkes In A Prime North York Location! Featuring 1 Bedroom And A Large Den That Can Serve As A Second Bedroom Or Office, With 670 Sqft Of Living Space. Situated On A Quiet Floor, The Bright East-Facing Unit Boasts 9-Foot Ceilings, Creating A Spacious And Open Layout. The New And Modern Kitchen Offers Ample Storage And Countertop Space. Extensive Condo Renovations Have Been Completed In The Garage And Hallway. Building Amenities Include A Concierge, Gym, Indoor Pool, Sauna, Visitor Parking, And More. The Prime Location Offers Direct Underground Access To The Subway And Is Close To Highway 401, Groceries, Shopping, And Mel Last man Square. This Unit Comes With 1Parking Space And 1 Locker For Extra Storage. Don't Miss This Opportunity To Rent A Beautiful Lower Penthouse Unit! (id:60365)
2110 - 38 Widmer Street
Toronto, Ontario
Beautifual, well maintained suite at 38 wider st, offering bright space, modern finishes and excellenet building amenities. Located in a prime downtown neighborhood with TTC, shopping, grocery, TIFF, Path, restaurants, and entertainment just outside your door. ##Additional Cabinets installed for storage to make it much more functional unit. Heated Over Sized Fully Wood Decked Balcony, B/I Miele Appliances, Miele Washer/Dryer, Double Closets w/ Organizers, **Kitchen & Closet Storage Organizers, Window Roller Blinds, Cozy Radiant Ceiling Heaters for Balcony, Composite Wood Decking, Smart thermostat. (id:60365)

