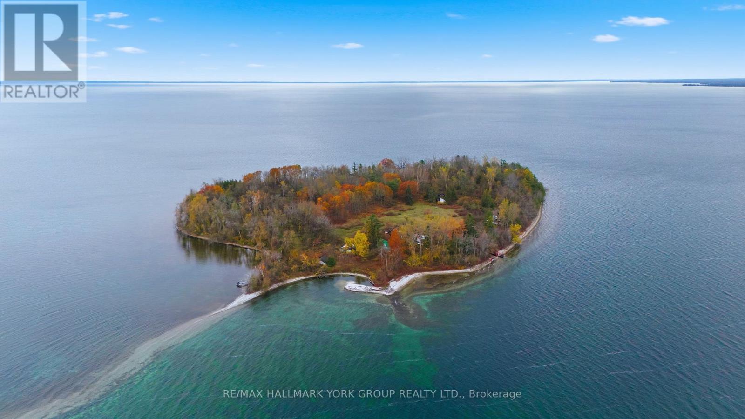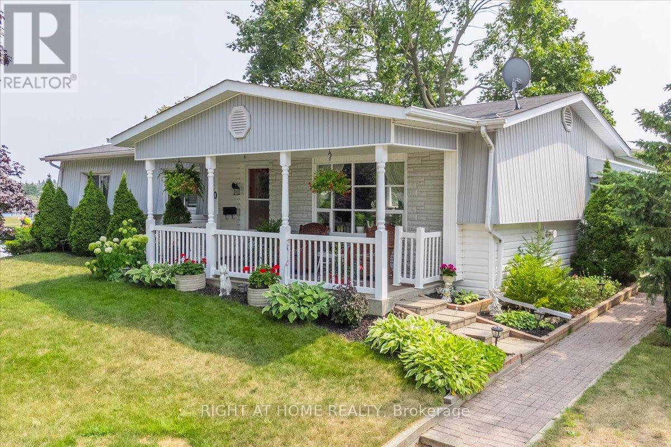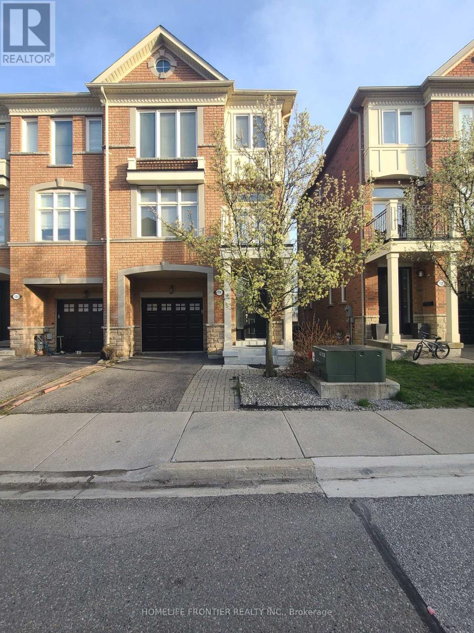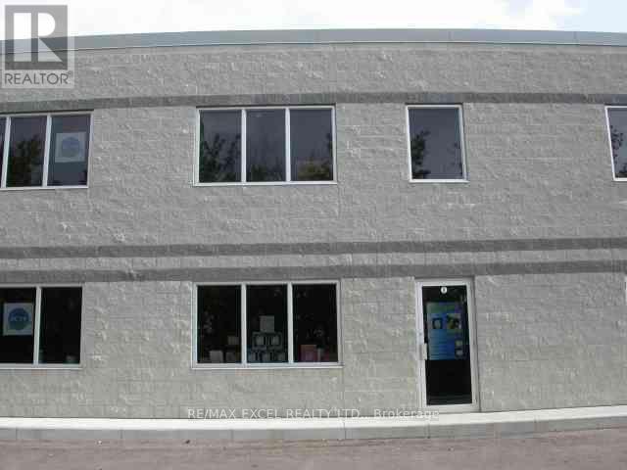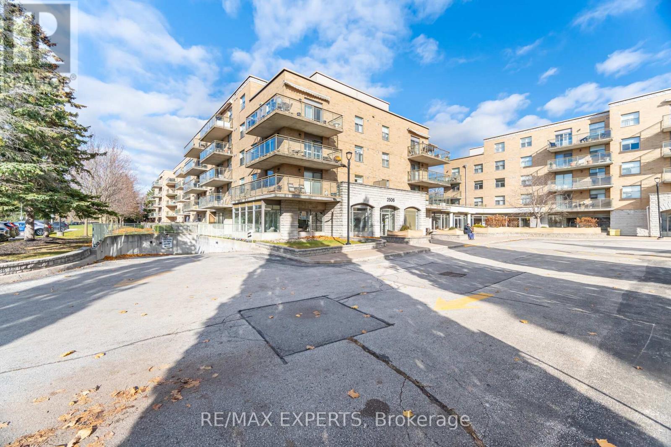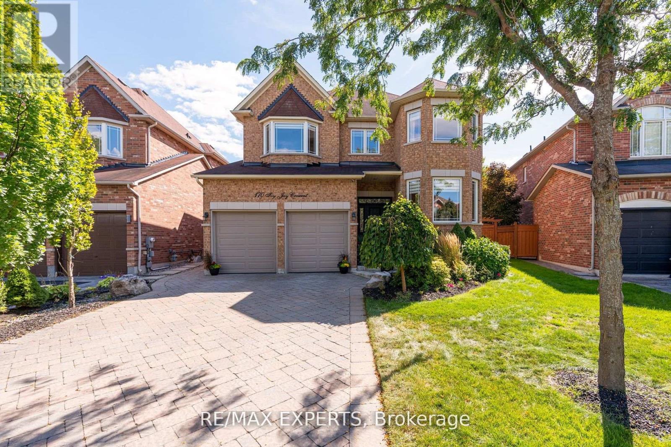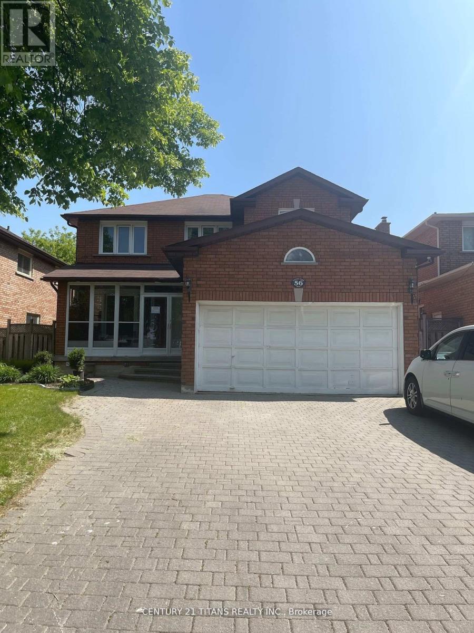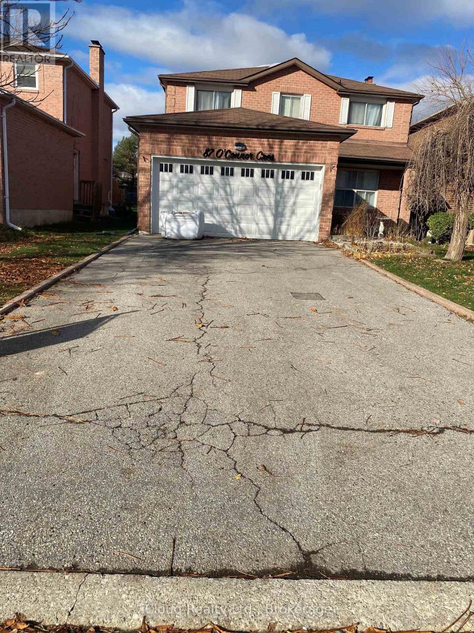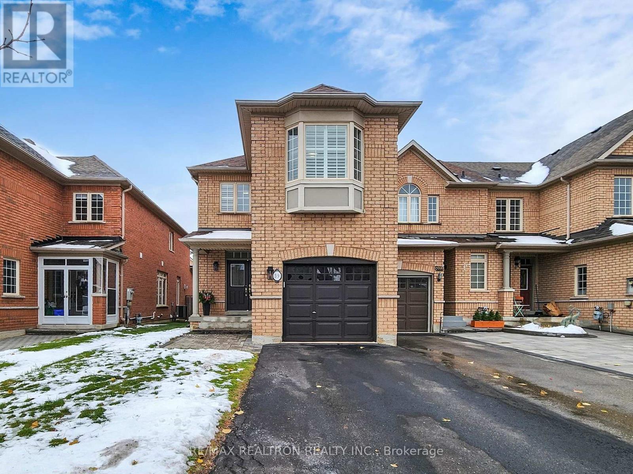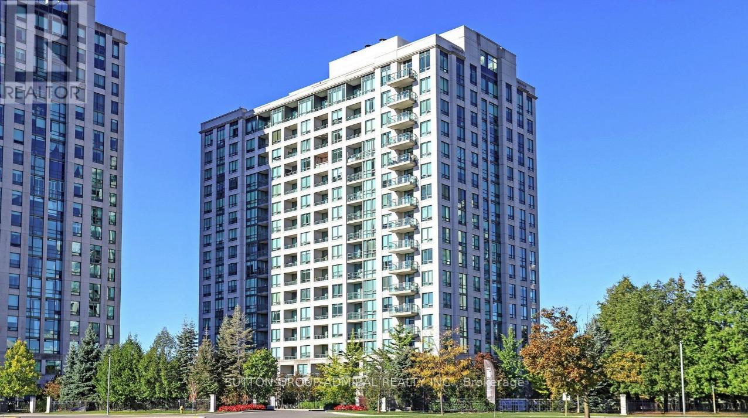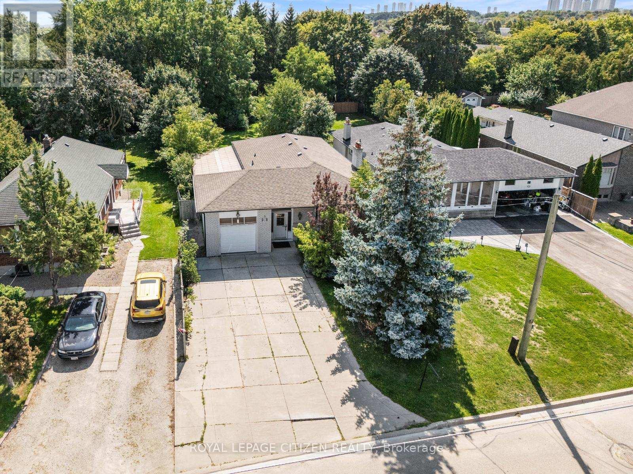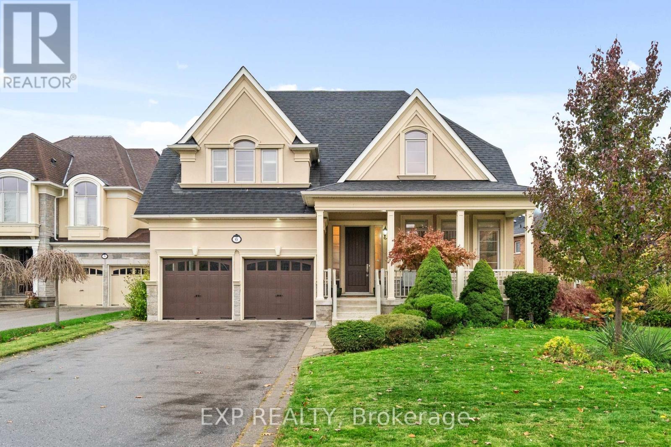1000 Strawberry Island
Ramara, Ontario
A Truly Exceptional Fall And Winter Opportunity To Own Strawberry Island-A 26-Acre Private, Iconic, And Historically Significant Sanctuary On Lake Simcoe And A Haven All Year Round. A Rare Dual Offering: 26-Acre Private Island + Marina Del Rey Mainland Lot With Direct Access. Paired With A Coveted 80 X 303 Ft Mainland Lot At 4123 Glen Cedar Drive With Direct Canal Access Through Marina Del Rey, This Package Delivers Unmatched Convenience And Year-Round Accessibility. Steeped In Centuries Of History, From Its Importance To Indigenous Communities As A Gathering Place And Lookout Post, To Its Victorian-Era Resort Days, To Its Quiet Spiritual Retreat That Hosted Pope John Paul II In 2002, This Island Offers Extraordinary Privacy, Natural Beauty, And Legacy. As The Seasons Change, The Island Becomes Even More Magical With Crisp Fall Colours Wrapping The Shoreline, Peaceful Winter Trails For Snowshoeing Or Quiet Hikes, Expansive Frozen Panoramas Ideal For Photography And Serene Escapes, And A Tranquil Setting Perfect For Cold-Weather Activities, Fireside Gatherings, And Ultimate Privacy. Surrounded By Calm Waters, Mature Trees, And Panoramic Views, Strawberry Island Stands Alone As One Of The Rarest Opportunities On Lake Simcoe. Combined With The Convenience Of The Marina Del Rey Mainland Lot For Easy Year-Round Access And Docking, This Is Not Just Land-It Is A Remarkable Piece Of Ontario's Living History. (id:60365)
30 Main Street
Innisfil, Ontario
Tucked into North Park on a spacious corner and court lot, this beautifully maintained Argan model offers comfort, charm, and a warm sense of community. Sunlight fills the bright living room through an oversized bow window, creating the perfect spot to enjoy your morning coffee beside the cozy gas fireplace. The inviting front porch is ideal for greeting neighbours or relaxing with an afternoon read, while the walkout from the expanded dining area leads to a brand-new rear deck that provides a private outdoor space for barbecues or evening drinks. Inside, the home has been thoughtfully updated with new oak hardwood floors throughout, fresh drywall, upgraded trim, elegant crown moulding, and updated windows that bring natural light into every room. Major improvements are already completed, including the roof in 2019, furnace and air conditioning in 2020, and a bathroom renovation in 2023. A detached shed offers convenient storage for gardening tools or hobby items. Living in Sandycove Acres means enjoying more than just a home, with access to two active clubhouses featuring shuffleboard courts, a fitness centre, ballrooms, kitchen and laundry facilities, and a comfortable library. The community also offers weekly activities, on-site conveniences including a variety shop and drug store, and beautifully maintained green spaces perfect for daily strolls. Parking for two vehicles is included, and community services cover snow removal on the roads and upkeep of common areas. The current monthly lease is $638.40 plus $117.48 in property taxes, for a total of $757.84 per month, and if a new lease is required for financing, the monthly rate will be $757.84 including taxes. (id:60365)
Lower - 126 Vittorio De Luca Drive
Vaughan, Ontario
Spacious lower-floor apartment with separate entrance in an elegant end-unit townhome nestled in the quiet Villas of Olde Woodbridge. The unit is split between two floors, with a bright living room on ground floor and one renovated bedroom and kitchen in the basement floor. This lower-floor apartment comes with its own exclusive laundry (not shared) and includes 1 parking space. (id:60365)
06 - 1235 Journey's End Circle
Newmarket, Ontario
Great Location. Rare Find Small Unit. Total Area: 1987 Sq. Ft. (Mezzanine Not Included In Square Footage). Overhead Door. Air-Conditioned. Radiant Heating. Lessee To Pay T.M.I. (Offer To Include: Credit Report, Application, Proposal Or Introduction Of Business To Be Operated, Indemnifier, Schedule A&B, Form 801).The Landlord Prefers No Wood Cutting, Metal Cutting, Or Welding Be Conducted On The Premises. (id:60365)
414 - 2506 Rutherford Road
Vaughan, Ontario
Villa Giardino Maple. 2 Bedroom 2 Bathroom apartment. 950 square foot unit. With many wonderful features and professionally managed. Maintenance fees are all inclusive only property taxes are separate. Imagine having your morning coffee with new friends and having an active social life included playing bocce. This very special condominium complex has many social activities to keep you busy. Tombola in the games room, outings, dinner parties and dancing just to name a few. Or if you like privacy strolling the many gardens, and enjoying nature while sitting in the outdoor gazebo is for you. Or walk the connected hallways in inclement weather for exercise. You choose! Other very special features include: Hair Salon for a reasonable fee, pharmacy drop off can deliver medication directly to you on the main level, a library, weekly shopping and church transportation. Stop by the Convenience store right on the main level as well. Perfect location as well close to Vaughan Mills shopping mall, Public Transit and Walk In clinic. Easily accessible to Highway 400 very centrally located building. (id:60365)
170 Ivy Jay Crescent
Aurora, Ontario
Beautifully renovated home in the heart of Aurora, featuring modern upgrades throughout. This spectacular open-concept property boasts hardwood floors and a spacious gourmet kitchen with a breakfast bar. Enjoy the serene private oasis in the backyard, complete with a saltwater pool, cabana, and outdoor kitchen, all surrounded by stunning landscaping perfect for entertaining. The fully finished basement includes a kitchen, temperature-controlled wine room, and workout space. Conveniently located near amenities, parks, and schools (id:60365)
56 Colonel Marr Road
Markham, Ontario
Newly Renovated Basement W/ Separate Entrance One Bedroom And One Bathroom Spacious Living And Dining Room, Stylish Bathroom With Standup Shower. One Driveway Parking Spot!! Conveniently Located In A Quiet Street Across The First Markham Place Where Supermarkets/Home Depots/ Starbucks At. A Must-See!!! Shared Utilities 20%. (id:60365)
87 O'connor Crescent S
Richmond Hill, Ontario
Attention Home Renovators, Investors & First-Time Home Buyers! Incredible Location! Welcome to 87 O'Connor Crescent, an incredible opportunity in Richmond Hill's highly sought- after North Richvale community! This spacious 4-bedroom, 3-bathroom detached home sits on a premium 43 x 132 ft deep lot, offering exceptional outdoor space and amazing future potential. ? Key Features 4 Bedrooms & 3 Bathrooms - perfect for families of all sizes Large 43 x 132 ft lot - deeper than typical North Richvale lots Ideal for renovators, investors, or buyers wanting to customize their dream home Bright, functional layout with endless possibilities ? Semi Finished Basement Details Perfect for in-laws, guests, home office, or "live-in-while-you-renovate" A semi-finished basement area with a washroom rough-in, offering even more potential to add value or create a second suite (buyer to verify compliance) ? Outdoor Potential The deep private backyard is ready for your imagination - build a garden, entertainment deck, pool, or full outdoor retreat. Plenty of room for future expansion. ? Prime North Richvale Location One of Richmond Hill's most desirable family-oriented neighborhood's, offering: Walking distance to top-rated schools, including: Alexander MacKenzie High School, St. Anne Catholic Elementary School , Minutes to Major Mackenzie Dr., Bathurst St., parks, trails, and recreation. Quick access to GO Train, VIVA transit, and major commuter routes. (id:60365)
39 Venture Avenue
Richmond Hill, Ontario
Aspen Ridge End Unit Freehold Townhouse like a Semi-Detached with 1902 SQFT. Located at the Prestigious Rouge Woods and Bayview Secondary Community. Top School Zone: Bayview Secondary School (prestigious IB program), Richmond Rose P.S., and Silver Stream P.S. (Gifted Program), Our Lady Queen of the World Catholic Academy, Michaelle Jean French Immersion. ** This bright home features smooth ceilings throughout, ** 9-foot ceiling on the main floor. Functional layout.** The master bathroom showcases a luxurious freestanding French tub, double-sink vanity, and sleek glass shower door. ** The open concept basement can be used as an office, recreation space or gym. ** Front and backyard offers low-maintenance outdoor living. ** Extra Long Driveway (No Sidewalk), Direct Access To Garage.* Steps To Public Transit, parks, trails, and community centers; minutes to Richmond Green sports complex, Costco, Home Depot, Walmart, Fresco, Starbucks, Spas, Restaurants, and transit. * A rare find in a prime location! (id:60365)
304 - 100 Promenade Circle
Vaughan, Ontario
Spacious And Beautiful Unit Filled With Exceptional Features!2 Bedroom + Den +2 Bathroom. Over 1,000 Sqft Unit. Large Kitchen With Granite Countertops And Stainless Steel Appliances. Laminate And Ceramic Flooring, With Pot Lights Over The Breakfast Bar. A Large Eat-In Kitchen And An Optional Third Bedroom Or Study/Den. Ensuite Laundry Room And A Balcony. Close Walk To Promenade Mall, Wal-Mart, Winners, Starbucks, Many Stores & Restaurants. (id:60365)
43 Railway Street
Vaughan, Ontario
CALLING ALL BUILDERS & RENOVATORS TO COME AND DISCOVER THIS UNTAPPED POTENTIAL RIGHT HERE IN MAPLE! This charming raised bungalow, surrounded by multi-million dollar luxury homes is set on an extraordinary 51.48 x 198 foot lot and an exceptional find for renovators and families alike, seeking to customize their future dream home. The property features 2 bedrooms (easily convertible back to 3), 2 bathrooms, a bright and welcoming living and dining area, plus a dedicated flexible room perfect for a home office or main floor family room with an oversized picture window. The unspoiled full height basement offers an additional 1300+ square feet with plenty of options including separate entrance, sliding door walk-out to backyard, rough-in bath and more. Whether you plan a comprehensive renovation, a significant expansion, or a complete new custom build, this property offers unparalleled potential. Located in a highly desirable neighbourhood, you'll be steps from excellent schools, parks, shopping, Cortellucci Hospital with fast access to the GO Train and public transit. Seize this rare opportunity to secure a substantial property in a prime, convenient Vaughan location. (id:60365)
6 Mcmahon Court
Richmond Hill, Ontario
Welcome to 6 McMahon Court, a beautifully designed detached home in Oak Ridges, Richmond Hill, backing onto a private ravine. This elegant residence offers a rare main-floor primary bedroom, a finished walk-out basement, and a functional 4+2 bedroom layout perfect for families, multi-generational living, or investors. A welcoming cathedral-ceiling foyer with ceramic floors leads into a bright open-concept main level. The spacious living room features soaring ceilings and front-yard views, while the formal dining room with coffered ceiling provides an inviting space to entertain. The cozy family room with cathedral ceiling anchors the home. The kitchen boasts stainless steel appliances, a centre island, and ceramic flooring, flowing into a sun-filled breakfast area with walk-out to the ravine yard, ideal for peaceful morning coffee. The main-floor primary bedroom features a walk-in closet and 5-piece ensuite, offering convenience and privacy.Upstairs you'll find three generous bedrooms, all with large windows and closets, plus a versatile open sitting area - perfect for a lounge, study, or home office - along with a 4-piece bath. The bright walk-out basement offers excellent potential, featuring a spacious open-concept living area, kitchen with island, 2 large bedrooms, and a full bath. This level enjoys large windows and direct yard access, making it ideal for extended family or rental use. Additional features include double car garage, hardwood floors on main/second, cathedral ceilings, and abundant natural light. Located on a quiet court close to trails, ponds, parks, top schools, shopping, dining, community centres, GO Transit, and Hwy 404. A rare ravine-lot opportunity offering space, flexibility, and natural beauty - don't miss it! (id:60365)

