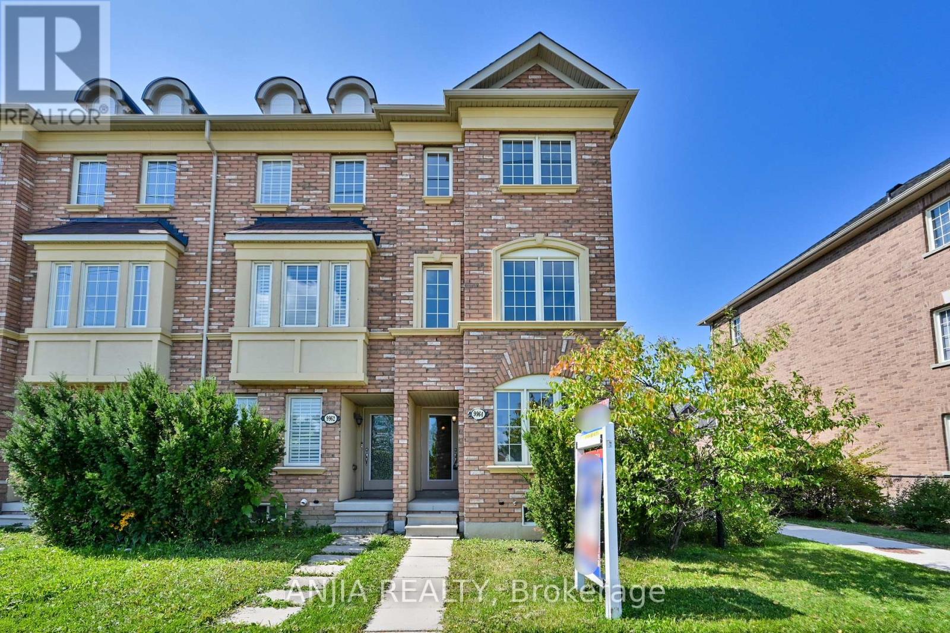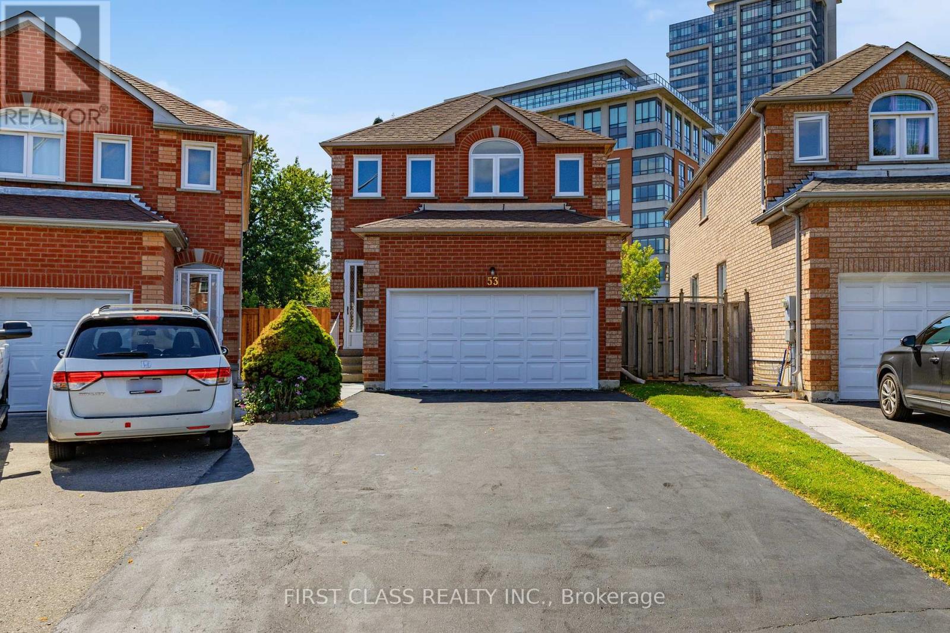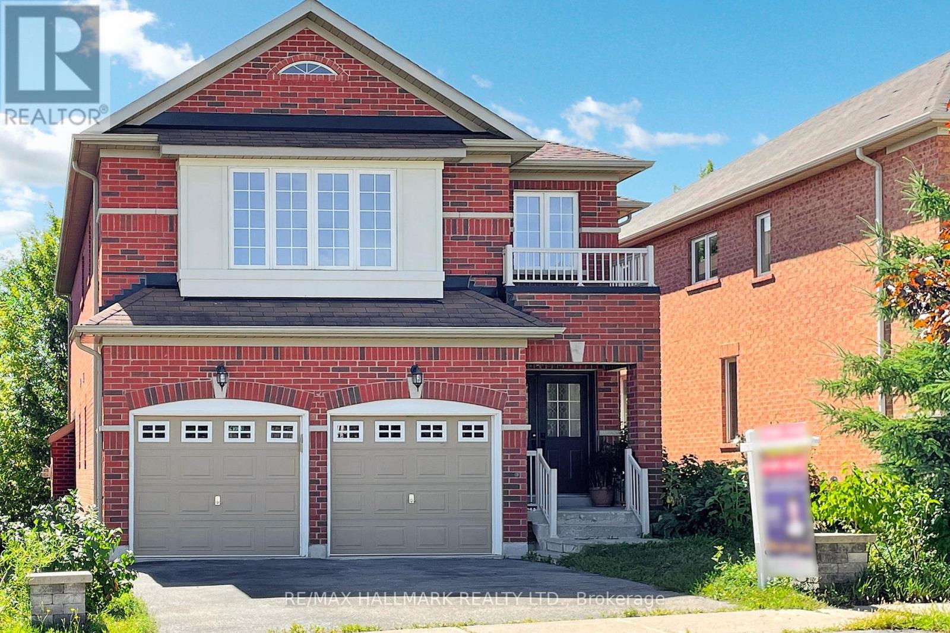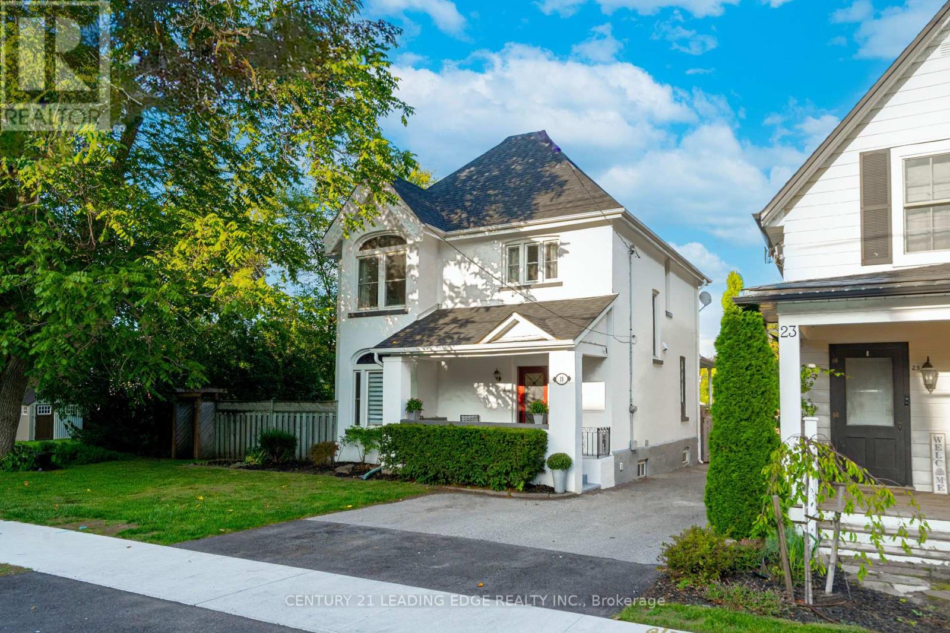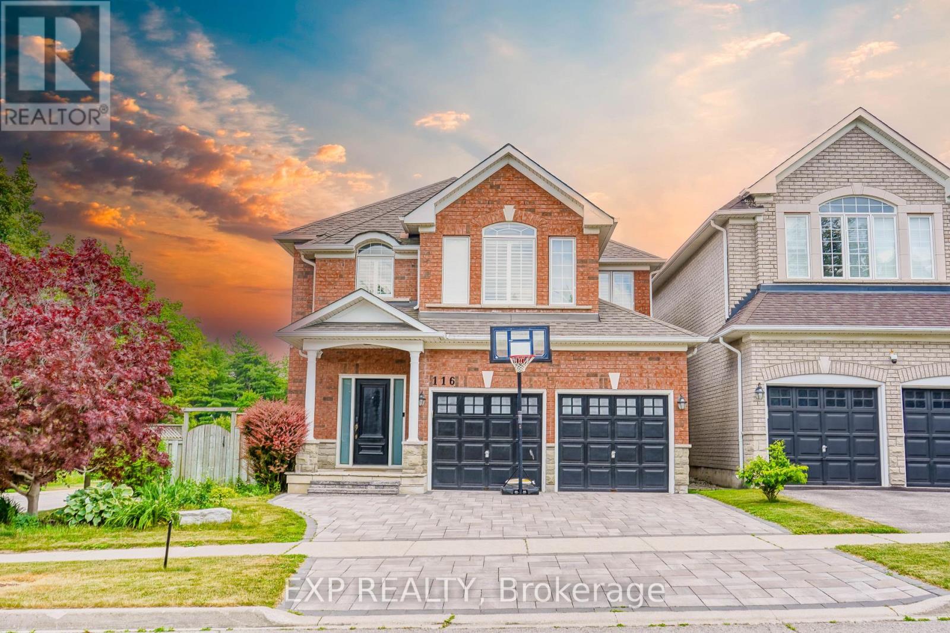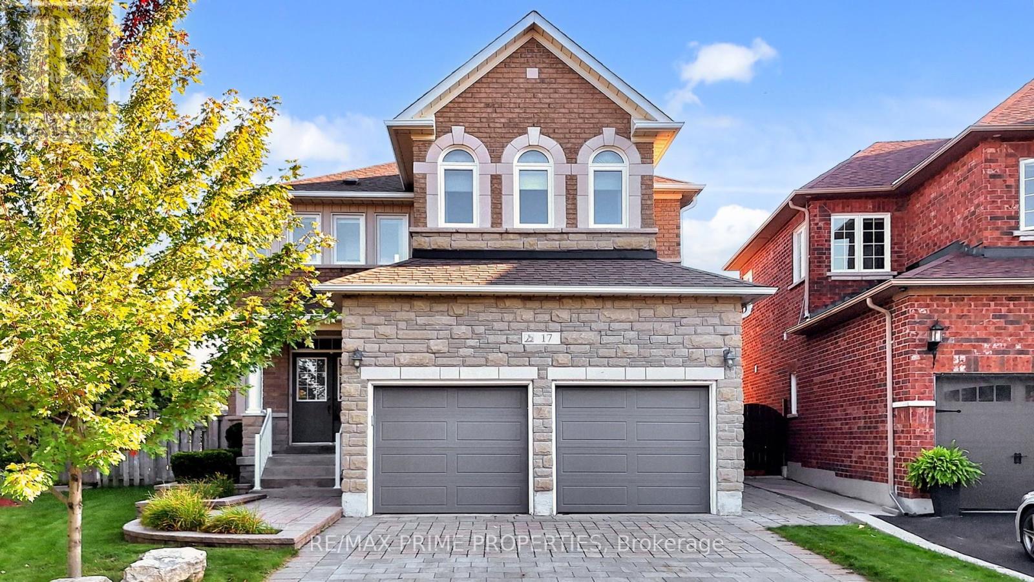329 Paliser Crescent S
Richmond Hill, Ontario
Bayview /16th Luxury Custom built detached house, 4+1 bedrooms with 4 en-suite, total 6 baths . Open concept, 11' ceiling on Main, 9' on second. a lot of natural lights. Total living space of 3800Sf. Gourmet Kitchen overlooking the backyard , Quartz counter-top, customized up to ceiling height cabinetry , central island. Wall panel. Stained Oak Hardwood thru. Beautiful skylights above floating stairs. Perfect layout. laundry room on 2nd floor. powder room has a big window. Finished walk-out Basement has nanny suite, wet bar, oak-wood closet. Quiet street. No sidewalk, a long driveway can park 5 cars. Bayview Secondary Top school zone. RH Montessori etc Perfect for a growth family. (id:60365)
258 Mullen Drive
Vaughan, Ontario
Welcome to 258 Mullen Dr. A 4 Bedroom Family Home Tastefully Renovated & Well Maintained. A Very Popular Model With A Functional Layout & Excellent Use Of Space. Recently Updated With Modern Hardwood Floors, Pot Lights, Custom Kitchen & Bathrooms. Separate Entrance Basement With A Kitchen, Bedroom & Bathroom. Newly Finished Laundry Room With Tons Of Storage Space. Combined Living Dining, A Kitchen Open To The Family Room, A Private Yard & Large Deck Make This Home The Perfect Place To entertain. Large 2 Car Garage With Direct Access From Inside Will Keep You Dry & Warm All Year Long! Replaced: Furnace & A/C (2023), Roof (2021) (id:60365)
5 Bolster Lane
Uxbridge, Ontario
Beautifully renovated 3 bedroom, 3 bathroom family detached home in family friendly neighbourhood, backing onto Uxbridge trails! The open concept main floor has laminate flooring throughout and an updated kitchen with quartz countertops, subway tile backsplash and new stainless steel appliances (2024). A spacious family room has room for lots of seating with gas fireplace, overlooking the private yard. Walkout to a large deck, great for entertaining or family dinners in the summer and enjoy privacy from mature trees. Upstairs, the primary suite has a walk-in closet and semi-ensuite. Fully finished lower level with laminate flooring, shiplap panelled wall and 2 piece bath offers additional +400 square feet of living space. Other updates include, renovated powder room with new vanity (2023), driveway resealed (2024), new carpet on stairs (2025), freshly painted throughout main floor and primary (2025), roof (2018). Enjoy proximity to Uxbridge elementary and secondary schools, downtown shops, parks and extensive trails. ** This is a linked property.** (id:60365)
203 East Street
Uxbridge, Ontario
Welcome to 203 East St. This beautiful bungalow offers a rare combination of location, updates, space, and privacy while still being just a short walk to town, Elgin Park, trails, shops, and restaurants. Sitting on over half an acre, the fully fenced backyard features mature trees that create exceptional privacy, perfect for kids, pets, and outdoor entertaining. A convenient man door from the garage opens directly into the yard for easy access. With quick access to Lakeridge Road, commuting is simple via Highway 407 or the 401. The current owners have invested nearly $60,000 in thoughtful updates, including a custom front door (2024), fully renovated bathrooms (ensuite in 2021 and main bath in 2024), and a refreshed primary suite with walk-in closet (2021). New laminate flooring (2023) flows through all bedrooms and the living area. The large eat-in kitchen overlooks the backyard and features a custom built-in bench with storage perfect for family gatherings. Downstairs, the basement has been partially finished (2025) with a dedicated office and gym area, leaving ample space for future finishing. A new water softener was installed in 2021, and prior owners completed major improvements including weeping tiles, R40 attic insulation, and a kitchen renovation. Outside, enjoy a private backyard retreat with room for kids, pets, and gardens, plus a two-car garage and parking for six. This is a move-in-ready home that combines style, function, and location, ready for its next chapter. (id:60365)
9964 Mccowan Road
Markham, Ontario
Sold by First Owner. Located in the Highly Sought-After Berczy Community of Markham, This Rare End-Unit Freehold Townhome Offers the Perfect Blend of Comfort, Privacy, and Convenience. Positioned Directly on 129 Bus Route to Kennedy, Scarborough Town Center, GO Station Right at Your Doorstep. Families Will Appreciate Being in a Top-Ranked School District: Pierre Trudeau HS, While the Freehold Ownership With No Maintenance Fees Provides Long-Term Value and Peace of Mind. The Main Floor Features a Bright, Open-Concept Living and Dining Space With Smooth Ceilings, and Hardwood Flooring Throughout. The Modern Kitchen Has Been Recently Updated With a Brand-New Granite Countertop, Stainless Steel Appliances, and a Functional Breakfast Area That Walks Out to a Private Terrace. Upstairs, the Primary Bedroom Offers a Private Retreat With a 3-Piece Ensuite and Ample Closet Space, While the Second Bedroom Includes Its Own 4-Piece Ensuite for Added Comfort. On the Ground Level, a Versatile Third Bedroom With a Window and Closet Can Serve as a Guest Room, Home Office, or Study. Practical Upgrades Include a Brand-New Around $5,000 Hot Water Tank, End-Lot Advantage Allowing Parking for Three Cars, and Lower Property Taxes Thanks to Unchanged Ownership Since Build. The Full Unfinished Basement Provides Additional Space and Flexibility to Customize to Your Needs. With Modern Upgrades, No Management Fees, and a Prime Location Near Parks, FreshCo, and Transit, This Home Is a Fantastic Opportunity for Families and First-Time Buyers Alike. (id:60365)
53 Manston Crescent
Markham, Ontario
Welcome To 53 Manston Cres Nestled At The Vibrant Area Of Markham And Toronto. The Gorgeous Newly Renovated Detached Home At The Desired Milliken Mills East Community. Premium Pie Shape Lot. Brand New Modern Kitchen W/Ss Appliances, Quartz Counter, Backsplash. All Washrooms Are Well Designed. Carpet Free Home, Fresh Painted W/Pot Lights. New Upgraded Finished Basement With Second Kitchen, 2 Ensuite Bedrooms And Separate Entrance. Unlock The Potential For Lucrative Rental Income. Easy Access to Public Transit, Go Train, School, Shopping And Parks! Extra **** Pot Lights(New), Stove (1st Floor ,2024), Fridge (1st Floor, New), Range Hood ( Both, New), Dishwasher (New), Dryer (New), Heat Pump (2024), Furnace (2024), Ecobee Thermostat (2024), Roof Insulation (2024), Windows And Sliding Door ( 1st & 2nd Floor, New) ** This is a linked property.** (id:60365)
133 Aikenhead Avenue
Richmond Hill, Ontario
Discover the highly sought-after Westbrook community, where convenience meets a top-ranking school zone! Close to Ontario No. 1-ranked St. Teresa of Lisieux CHS, Perfect 10.0 rating! And Richmond Hill HS; Just steps to Trillium Woods PS *This 11-year-old home sits on a quiet street with a desirable south exposure all day with natural lights *Professionally finished walk-out basement with 9'high ceiling, separate entrance, brand-new kitchen, 4-piece bathroom, and 1-bedroom suite is ideal for the in-laws, extended family *Main floor features 9' high ceilings, pot lights, and gleaming hardwood floors *Upgraded open-concept kitchen boasts granite countertops, center island, and a stylish backsplash *A bright family room with large windows and a cozy fireplace creates the perfect space for gatherings *Upstairs offers 4 spacious bedrooms and 3 full bathrooms, plus an office nook perfect for working from home or as a homework station *The primary bedroom impresses with 2 walk-in closets and an additional laundry station for ultimate convenience. (id:60365)
19 O'brien Avenue
Whitchurch-Stouffville, Ontario
Stunning 4-Bedroom Century Home in Historic Downtown Stouffville. Experience the perfect blend of timeless charm and modern luxury in this beautifully maintained 4-bedroom century home, ideally located in the heart of historic downtown Stouffville. Step inside to soaring 10-foot ceilings on the main, a spacious living and dining room with a cozy gas fireplace, and a separate family room ideal for gatherings and entertaining. The fully renovated gourmet kitchen is a chefs dream, featuring quartz counters, a large island, a 48" GE Monogram Gas Range, and an XL Samsung fridge with water dispenser. Hardwood and porcelain floors flow throughout, adding warmth and elegance to every room. This home has been thoughtfully updated with numerous upgrades, including a newer boiler, air conditioning, updated electrical, new roof, driveway, powder room, and some windows and doors. A dedicated home office and pool storage room add convenience and functionality. The backyard is a true retreat with a beautiful rectangular pool (newer liner, pump, and heater), a gazebo with entertainment area, and a large lot backing onto park space and siding onto a Church. All this within walking distance to shops, restaurants, the leisure center, and the GO Train making this home as practical as it is charming. (id:60365)
116 Colesbrook Road
Richmond Hill, Ontario
Step Into Elegance With This Beautifully Maintained 4+1 Bedroom, 4-Bath Detached Home Featuring A Finished Basement With Its Own KitchenPerfect For In-Laws Or Extended Family* The Main Level Boasts A Grand Open-Concept Layout,9Ft Ceiling, Highlighted By Rich Hardwood Floors, Soaring Ceilings, And A Sun-Drenched Living Room With A Cozy Fireplace And Panoramic Windows* The Modern Kitchen Offers Stainless Steel Appliances, Tall Cabinetry, And A Stylish Backsplash, Flowing Into A Breakfast Area With Walkout* Enjoy A Massive Backyard DeckIdeal For Summer Gatherings Or Quiet Evenings Overlooking Greenspace* Formal Dining, Decorative Columns, And A Fully Finished Basement Suite Add Comfort And Function* Located Near Parks, Schools, And Everyday Essentials* This Home Blends Space, Style, And Convenience In A Prime Family-Friendly Neighborhood. (id:60365)
17 Raintree Crescent
Richmond Hill, Ontario
The Best Of Oak Ridges!!! One Of The Largest Pie-Shaped Lots In The Neighbourhood! Southern Exposure, Pool-Sized Backyard With Interlocking Patio *** 4-Car Interlocking Driveway With No Sidewalk *** Minutes To Lake Wilcox And Just Steps To Walking Trails By The Ravine Just Around The Corner *** Freshly Painted And Move-In Ready *** Main Floor Offers 9' Ceilings, Spacious Living And Dining Rooms, And An Open Concept Family Room With Gas Fireplace *** Upgrades Include Maple Hardwood Floors, Pot Lights, Crown Mouldings, California Shutters, And An Upgraded Staircase With Wrought Iron Pickets *** Gourmet Kitchen With Granite Counters, Stone Backsplash, High-End Stainless Steel Appliances, Breakfast Bar, And Large Eat-In Area *** Second Floor Features A Primary Bedroom With Walk-In Closet And Extra-Large 5-Piece Ensuite, Plus 3 Full Bathrooms *** Main Floor Laundry With Direct Garage Access *** Approx. 4000 Sq. Ft. Of Living Space With A Finished Basement Including A Rec Room, Office/Nanny's Suite, Full Bathroom, And Ample Storage *** Don't Miss Out On This One! (id:60365)
2 Willis Drive
New Tecumseth, Ontario
Tucked away on a quiet, family-friendly street in Alliston, this beautifully updated home offers the perfect blend of comfort, style, and functionality. From the moment you arrive, the meticulously designed driveway and professional landscaping set the tone for whats to come.Step inside to discover a bright and inviting main level featuring a modern, thoughtfully renovated kitchen that flows effortlessly into the open-concept dining and living areas ideal for both relaxed family living and entertaining guests. Just a few steps up, you'll find three generously sized bedrooms and a stylishly updated full bathroom, offering plenty of room for the whole family. A few steps down, enjoy a cozy secondary living area with a walkout to your own private backyard oasis. Whether you're relaxing under the covered seating area, or letting the kids and pets play in the fully fenced yard, this space is designed for year-round enjoyment.The finished basement adds even more value, complete with an additional bedroom, bathroom, and flexible living space perfect for guests, a home office, or teen retreat.With all the major updates already done, this home is move-in ready and waiting for you to make it your own. Don't miss the opportunity to own this spacious, turnkey property in one of Alliston's most desirable neighbourhoods, within walking distance schools, parks and all that Downtown Alliston has to offer! (id:60365)
5 - 8 Church Street
Vaughan, Ontario
Welcome to this beautifully upgraded only 5-year-old townhome in the heart of Maple, offering over 2,000 square feet of living space with the feel of a detached home! This 3 bedroom, 3bathroom home features hardwood floors on all levels, wrought iron stair railings, coffered ceiling in the family room, and a built-in fireplace. Enjoy a spacious kitchen with a backsplash, stainless steel appliances and tons of natural light along with a walkout to your large balcony with BBQ hookup - perfect for entertaining. All bedrooms are generously sized with custom built-in closet organizers. The primary bedroom includes a large closet and private 4-pc ensuite. Double car garage provides rare convenience and storage. Located just minutes to Vaughan Metropolitan Centre Subway, Maple GO Station, Hwy 400/407, VIVA Transit, Vaughan Mills, Cortelluci Vaughan Hospital, schools, shopping, dining, trails & places of worship. Pride of ownership shows throughout. Move-in ready and perfectly located in one of Vaughan's most desirable communities. This one won't last! (id:60365)





