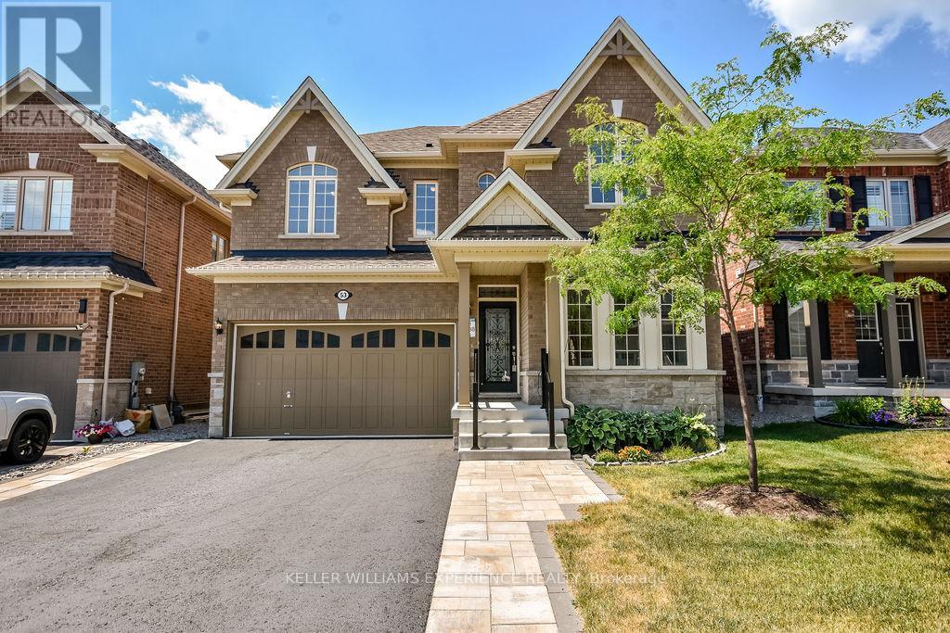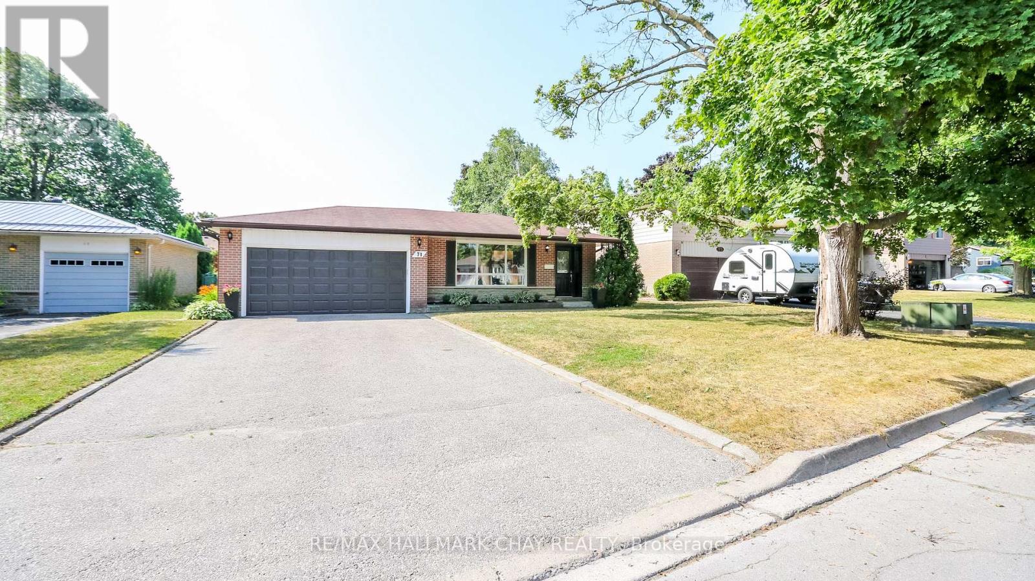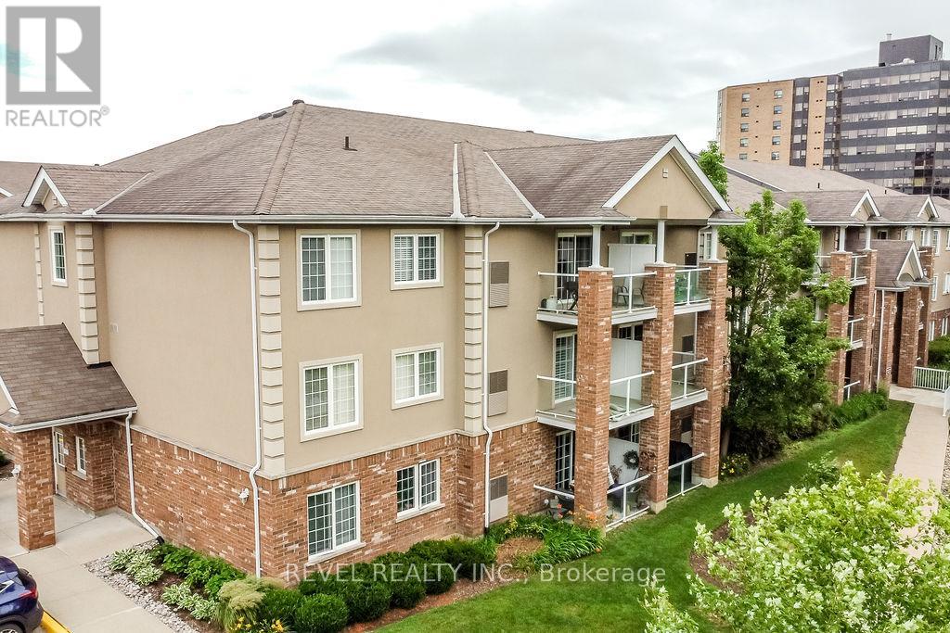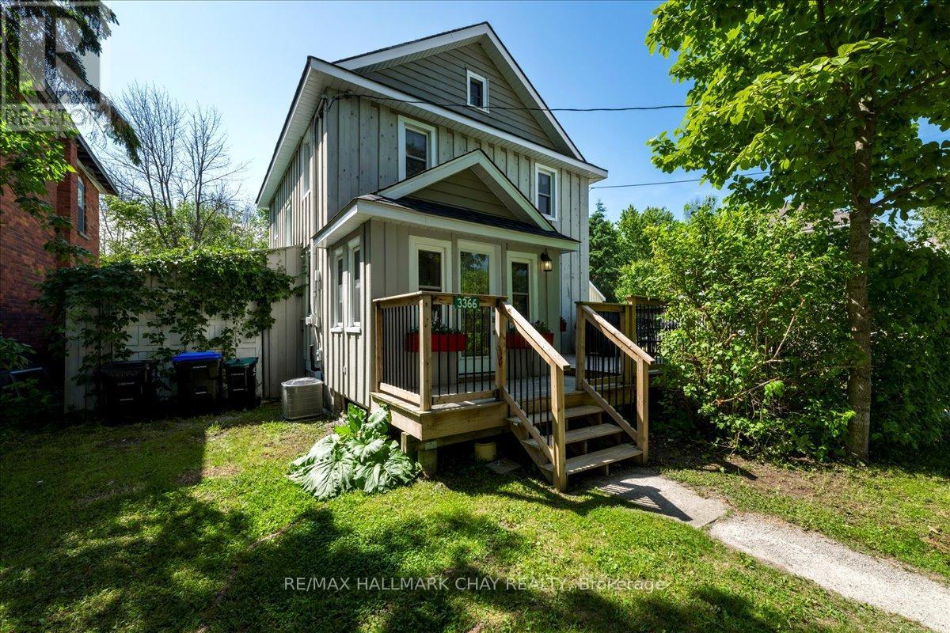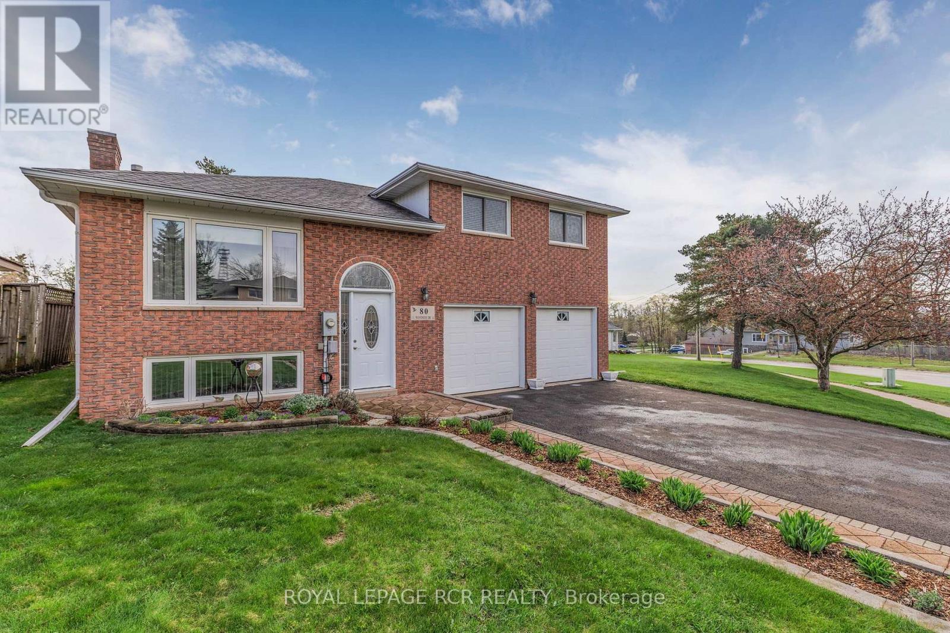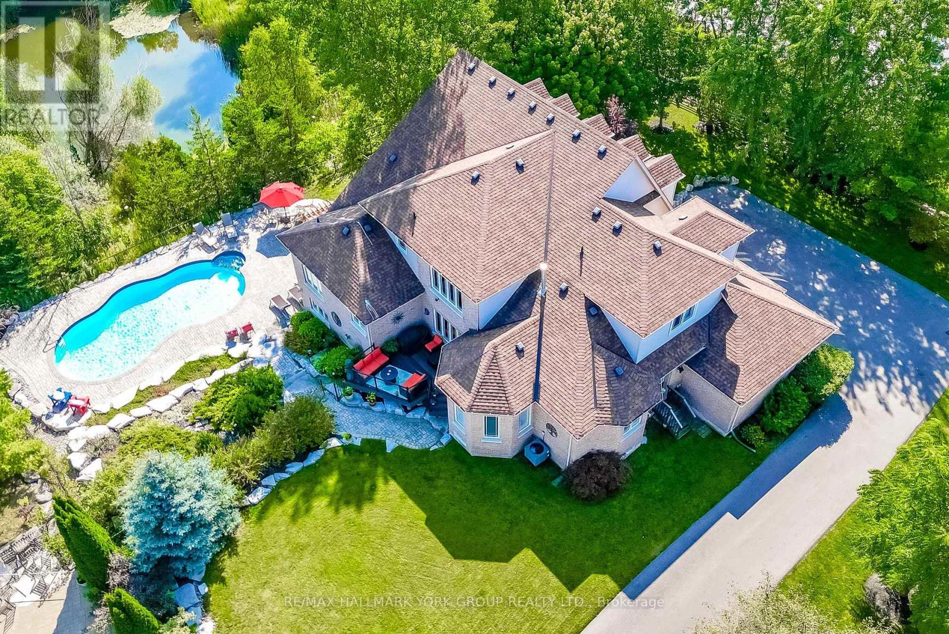53 Rugman Crescent
Springwater, Ontario
Stunning 2-Storey Home on Extra Deep Lot in Beautiful Springwater Township! Welcome to this exceptional family home, built in 2020 and offering over 2,500 sq ft of beautifully designed living space in the highly sought-after Springwater Township. Set on an exceptionally deep lot and overlooking peaceful farmland, this home offers both privacy and scenic views perfect for those who value space and serenity. The newly landscaped front yard creates a warm welcome, while the fully fenced backyard provides a safe and spacious retreat ideal for family living and entertaining. Step inside to find a bright and open main floor, boasting gleaming hardwood floors in both the formal two-storey living room and the cozy family room. An elegant oak staircase serves as a stunning centerpiece, leading you gracefully to the second level. The open-concept layout includes a gas fireplace in the family room, a handy office nook, and a chef's kitchen with a large island and generous walk-in pantry. A convenient 2-piece powder room adds to the main floor's functionality. Upstairs, you'll find four spacious bedrooms, including a massive primary suite with a walk-in closet and a luxurious 5-piece ensuite. The convenience of upper-level laundry makes everyday living even easier . Beautifully finished, thoughtfully designed, and perfectly located this Springwater gem is ready to welcome you home. Don't miss it! (id:60365)
71 Briar Road
Barrie, Ontario
Renovated Allandale registered duplex (second suite). Can be used as a lovely single family home or rent out a unit to help with mortgage or rent out both units. Great opportunity for investors, first time buyers or multi-gen families. Great fenced mature private lot on quiet street. Walk to primary school and high school. Close to Park place shopping, Allandale GO station, and hwy 400. Separate Hydro and Gas meters. 2 - 100 amp panels. Furnace and AC for main level. Basement has EBB plus gas fireplace* Each unit has their own laundry closet*Furnace is 2015, AC is 2020. 2 owned HWT, Central Vac for upper unit. Driveway parking for 4 cars plus double garage..no sidewalk. Shows great! Quick closing is available. (id:60365)
14 - 39 Coulter Street
Barrie, Ontario
Welcome to 39 Coulter Street Unit 14 in Barrie's beautiful Sunnidale Vistas! This clean and spacious 2-bedroom, 1-bathroom condo offers 992 sq ft of bright, open-concept living on the second floor of a quiet, well-maintained building. The unit is vacant and move-in ready, perfect for those looking for a quick closing. Enjoy a functional layout with large windows, a private balcony, generous-sized bedrooms, and in-suite laundry. Includes 1 exclusive parking space and a large storage locker for added convenience. Located just minutes from shopping, restaurants, public transit, and HWY 400this is a fantastic opportunity for first-time buyers, investors, or those looking to downsize. Don't miss your chance to own in this desirable central Barrie location! (id:60365)
3366 Muskoka Street
Severn, Ontario
What a wonderful place to call home! This beautifully updated 3 Bedroom/3 Bathroom home has been completely transformed. Striped down, reinsulated and upgraded throughout. Bright & welcoming this open concept layout is perfect for family living. Get spoiled in the kitchen with plenty of cupboards, great lighting and a window at the sink. Just off the kitchen a flexible bonus room works well as a playroom, sunroom, or could be a cozy sitting room So many options to make it your own! Upstairs, the primary suite includes a walk in closet, large walk-in shower and space-saving laundry tucked right into the ensuite. Pull down the attic stairs to find a charming loft, finished in tongue and groove pine - ideal for a home office, craft room and/or a reading nook. An intriguing secret room. Hidden storage lines both sides. Out back, the huge yard is perfect for gardening, lawn games, or evenings by the fire roasting s'mores. There's space to expand the raised bed gardens or just relax under the stars. Step out front door to a large deck nestled behind trees, offering privacy for your morning coffee or summer BBQ's All this is just steps from Washago's delightful downtown. Stroll to the bakery for fresh pastries, browse the local shops, or enjoy dinner at one of the friendly local restaurants. Outdoor enthusiasts will appreciate the quick access to Centennial Park, Lake St. George Golf club, and the northern part of Lake Couchiching with access to the Trent-Severn Waterway or paddling the Green & Black Rivers. Come & have a look at this amazing home and imagine your story unfolding here! (id:60365)
80 Woodside Drive
Orillia, Ontario
Welcome to your next home in beautiful Orillia! This detached sidesplit offers the perfect mix of space, functionality, and outdoor living. Featuring 3 generous bedrooms and a carpet-free interior, the home is designed for comfort and easy upkeep. The spacious 2-car garage with dual access from inside - includes extra room for storage and a built-in workbench ideal for hobbies or projects. Situated on a large, irregular pie-shaped lot, there's plenty of room to enjoy the outdoors, especially from the expansive wrap-around deck with convenient access right off the kitchen's breakfast nook. Opportunities are endless with this larger sized lot. The fully finished basement adds valuable living space, complete with a 3-piece bathroom, cold cellar, under-the-stairs storage, and inside access to the garage. Whether you're upsizing, downsizing, or just starting out, this home offers incredible value in a great neighbourhood. Don't miss your chance to make it yours! (id:60365)
65 - 70 Great Gulf Drive
Vaughan, Ontario
Fantastic EM1-zoned industrial condo offering 2,605 sq. ft. of versatile space with 22 ft. clear height and a convenient truck-level drive-in door. This bright unit features two levels of usable space, including a 260 sq. ft. mezzanine/office area, and is filled with natural light. Perfectly situated just off Highways 407, 400, and 401, this prime location is ideal for a wide variety of uses including office, warehousing, light manufacturing, distribution, e-commerce, showroom, permanent makeup, fitness/gym, or photo studio. Endless potential awaits, your next chapter of success begins at this address! (id:60365)
50 Marydale Ave Avenue S
Markham, Ontario
Newly renovated basement for rent in Markham. The rent includes 2 bedrooms + den, living room, full kitchen, washroom, laundry, and a separate entrance. It comes with 1 parking spot and lots of storage. The kitchen is complete with a quartz countertop and extra-large cabinet space. The bedrooms offer large windows and double-door closets. Enjoy a spacious, bright living room with pot lights. The major intersection is Steeles and Markham, walking distance to grocery shopping, public transportation, school, parks and other essentials. (id:60365)
17 Duncton Wood Crescent
Aurora, Ontario
Rare Find - Main Floor Primary Bedroom! Beautiful Home on Private 1/2 Acre Lot in Brentwood Estates, 2 Minutes To St Andrew's College & St Anne's School. Freshly Painted! Approx. 5500sf Of Living Space! Oversized Chef's Kitchen Features Large Island With Custom Copper Counter, Wine Rack, Breakfast Bar! 2-Storey Great Room With Floor-To-Ceiling Fireplace, Dining Room & Office With Coffered Ceilings. Beautiful Main Floor Primary Bedroom Overlooking Yard Has Sitting Area, His & Her Closets, 5 Piece Ensuite! 3 Additional Spacious Bedrooms & 2 Full Baths Upstairs. Finished Walk-Out Basement Features High Ceilings, Large Rec/Games Room, 4 Piece Bath, Bright Bedroom (Currently Used As Gym) With Above Grade Windows & Huge Walk-In Closet. Private Yard Features Salt-Water Pool, Hot Tub, Large Patio & Custom Cedar Gazebo With Stand-Up Drinks Bar, Composite Deck Off Kitchen, Extensive Mature Landscaping & Stonework, Large Grass Play Area! Elevation Allows Direct Yard Access From Both Main Floor & Basement! Private Laneway Access To Driveway! Inground Sprinkler System, Garden Lighting, Pergola, Gazebo, Custom Built-In Cabinets in Rec Rm, Dishwasher - '21, Driveway Repaved in 2020. (id:60365)
21375 Brock Road
Georgina, Ontario
One-Of-A-Kind Fully Renovated Geodesic Dome Home with 5 Bedrooms, Two Living Areas and Sitting On A Gorgeous & Private 2.63 Acre Lot Featuring 2 Car Drive Through Garage, Large Gazebo, Pond W/Island Connected By A Concrete Bridge & Lots Of Privacy Trees! Home Has Been Fully Updated To Maximize Living Space & Features Eng. Hardwood Flooring & Led Pot Lights! As You Walk Through The Front Foyer You Are Greeted By The Massive Dome Ceiling Measuring 27Ft! The Open Concept Living Room Allows For Multiple Sitting Areas, Large Kitchen Features A Spacious Breakfast Area W Juliette Balconies And Stunning Circular Dining Room W/ Surround Windows & 12Ft Ceilings! 2nd Floor Family Room Will Leave You Speechless W/ Massive Unique Windows & The Gorgeous 20Ft Dome Ceiling W/ Ideal Acoustics For Music Lovers! Stunning Primary Bedroom Surrounded By Large Windows O/Looking Backyard W/ A Modern Ensuite Featuring Dbl Vanity, Freestanding Tub & Glass Shower! 2nd & 3rd Bedrooms Feature 3Pc Bath & Walk-Out To Balcony! 4th Bed W/2Pc Ensuite & Juliette Balcony! Stunning 2nd Floor Office Features Massive Windows & Walk-Out To A Large Deck! The Lower Level Continues to Impress With A Large Open Concept Rec Room & Spacious Mud Room W/Natural Stone Floors & Walk-Out To The Gorgeous Backyard! Backyard is a stunning Oasis! (id:60365)
35 Manor Forest Road
East Gwillimbury, Ontario
Absolutely stunning from the moment you walk in!!! This CUSTOM BUILT Rosehaven Home offers approximately 4,500 sq ft of total luxurious living space, including a professionally finished walk-out basement also designed and built by Rosehaven. Original owners have shown true pride of ownership. This home has been meticulously maintained and thoughtfully upgraded throughout. Backing onto a scenic ravine with breathtaking sunset views, enjoy peace and serenity from your composite deck, or relax in a beautifully landscaped backyard. The custom chefs kitchen boasts a center island with premium finishes, Miele and KitchenAid appliances, and flows seamlessly into the open-concept layout, perfect for entertaining family and friends. The lower-level walk-out is an entertainers dream custom built by the builder too, featuring a custom wet bar, spacious games room, open-concept rec room, and a full 4pc bath. The 3-car garage provides ample space, while the fully automated smart-home system offers convenience and modern luxury at every turn. This is a true turnkey masterpiece in the heart of Mount Albert an exceptional home that truly has it all! No disappointments here!!! (id:60365)
315 - 10101 Yonge Street
Richmond Hill, Ontario
Renaissance, Tridel Most Luxurious low rise boutique building In The Heart Of Historic Richmond Hill. this immaculate corner unit offer an abundance of natural light, wood floor through-out. split bedrooms, open-concept layout, large eat-in kitchen to private balcony, this Green Building With Separate Metering For Gas, Water And Hydro. Super Finishes With 2 Storey Grand Classic Lobby.24 Hours Concierge And Amenities, Gym, Party Room, Outdoor Patio And Steam Rooms. Beautiful North East View, Open Balcony, 9 Feet Ceiling Bright Corner Unit. (id:60365)
231 John Bowser Crescent
Newmarket, Ontario
There is still time to make a splash this summer! This stunning 4 bedroom, 4 bathroom family home comes with its very own sparkling inground pool on a pie-shaped private lot - perfect for epic summer parties, lazy weekend lounging, and turning ordinary days into holidays. Inside, the upgrades shine just as bright: a renovated kitchen with gas stove ready for everything from gourmet feasts to midnight snacks, gleaming hardwood floors, and California shutters on many windows for style and privacy. The finished walkout basement is pure bonus - think movie marathons, a home gym, or the ultimate teen hangout. With a few tweaks, it could be a fantastic in-law suite. With 4 bedrooms and 4 bathrooms, everyone gets their own space! From cannonballs in the pool to cozy nights inside, this is where fun meets family - a home with function and you will love every moment. (id:60365)

