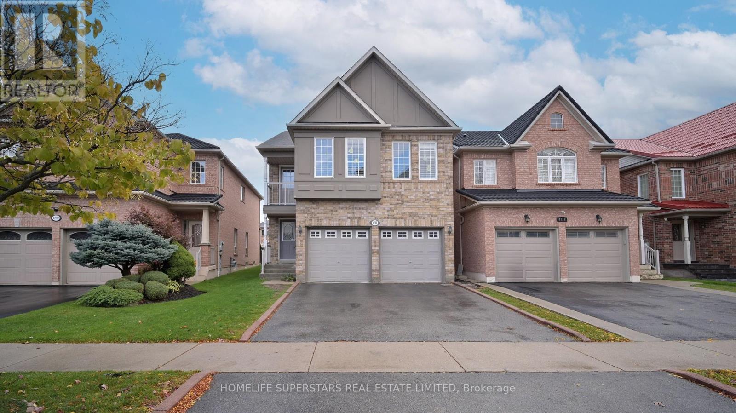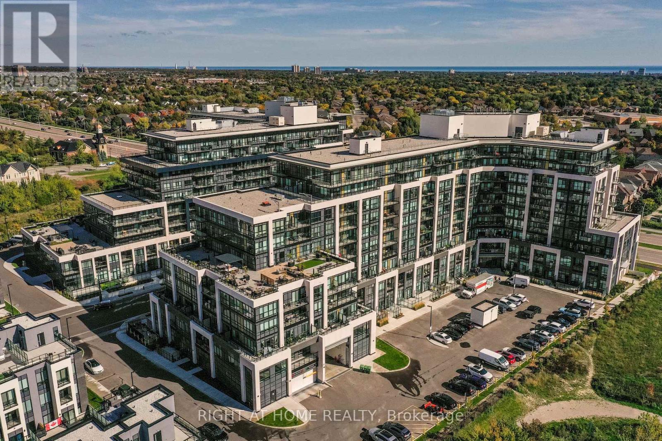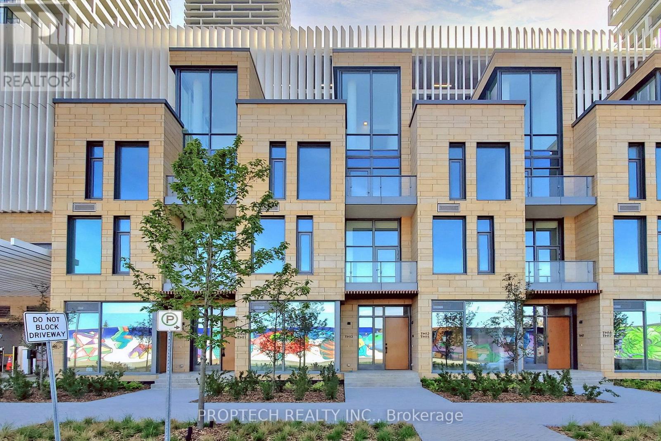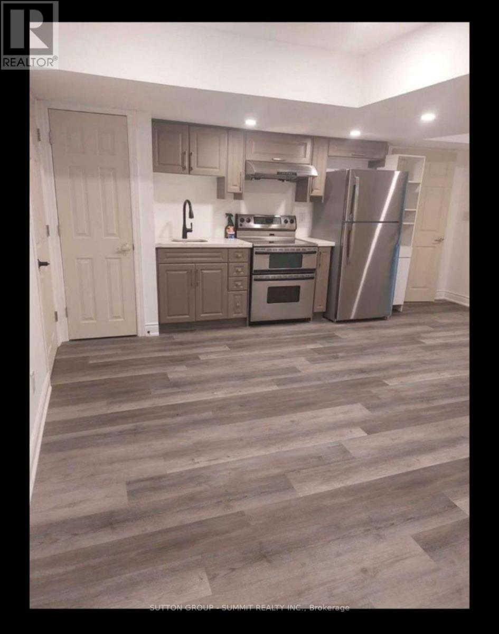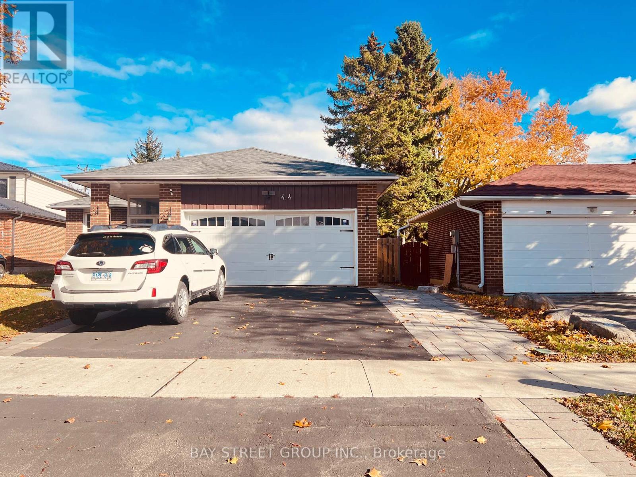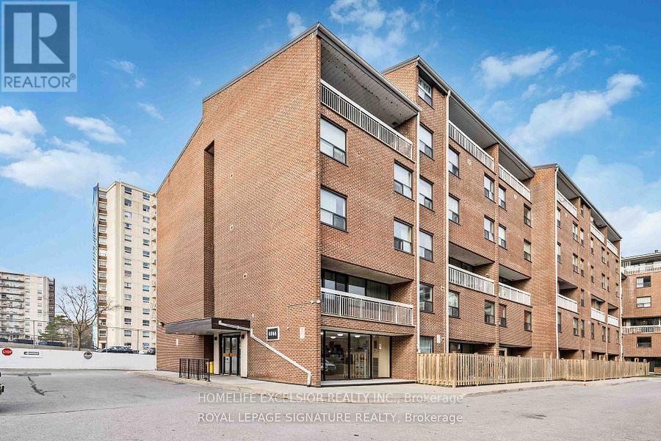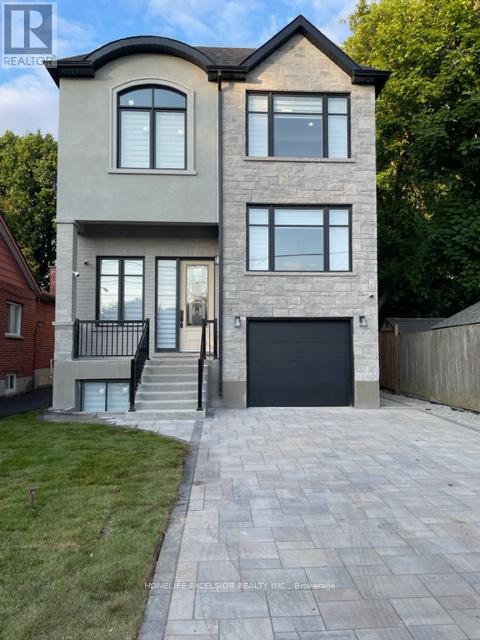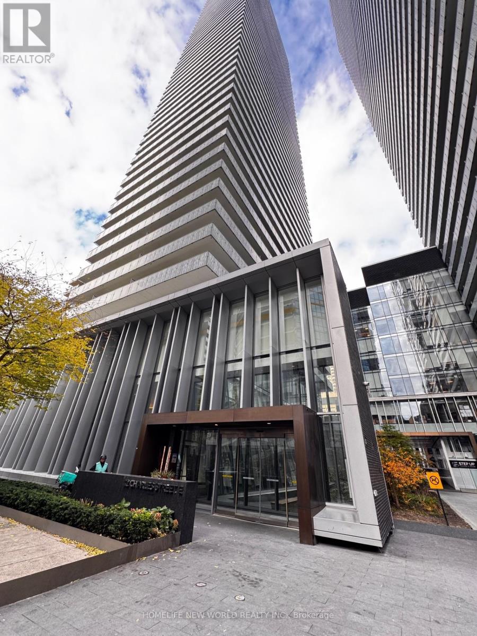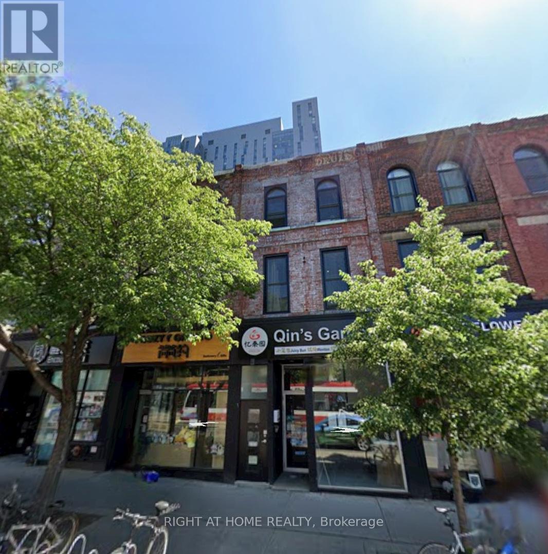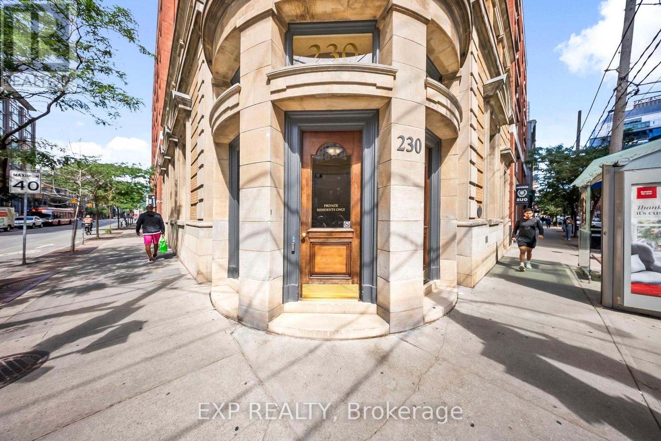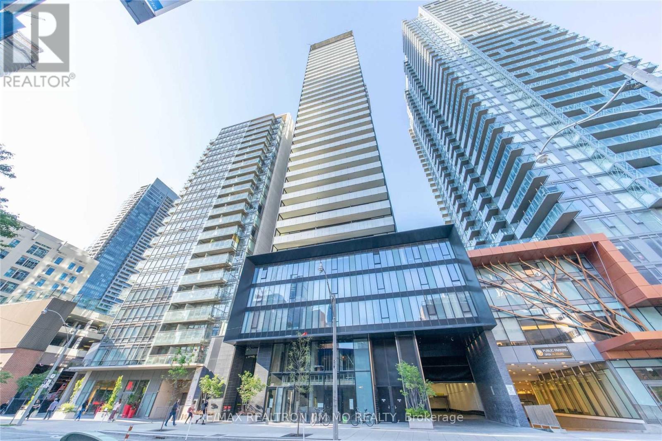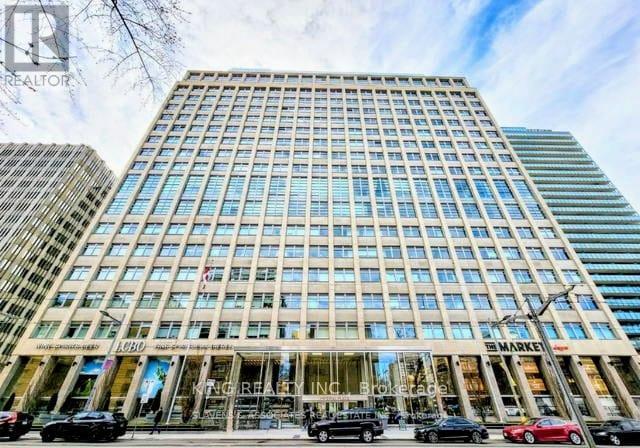4783 Apple Blossom Circle E
Mississauga, Ontario
Welcome to 4783 Apple Blossom Circle, a beautifully maintained 4-bedroom, 2.5-bathroom detached home nestled in the heart of East Credit, Mississauga - one of the city's most sought-after and family-friendly neighbourhoods. With over 2,300 sq. ft. of living space, this home blends warmth, comfort, and modern style, making it perfect for families looking to settle into a peaceful community while staying close to everything Mississauga has to offer. Step inside and you'll immediately notice the inviting main floor, featuring fresh paint ,brand-new solid hardwood floors in the family and living areas that bring a rich , elegant touch to the space. The kitchen is both stylish and functional, boasting quartz countertops and stainless steel appliances, ideal for family dinners and entertaining guests. Every detail has been thoughtfully chosen to create a space that feels both fresh and timeless. Head upstairs to find a beautifully updated level that's ready for your family to enjoy. The new hardwood staircase leads to the first floor, where you'll find NEW engineered wood flooring throughout, adding a sense of continuity and sophistication. The master has spa type ensuite & two closets. One of the bedroom has rare find open Balcony. Two separate laundries. The upgraded bathroom includes a new vanity and shelving, while the addition of a convenient laundry area on the upper floor makes daily life a breeze. The entire home has been freshly painted, giving it a bright, move-in-ready appeal. The untouched basement offers endless possibilities .Located on a quiet, family-oriented street, this home is surrounded by excellent schools, parks, and all the conveniences of city living. Just minutes away from Heartland Town Centre, Square One Shopping Mall, Hwy 403, transit, grocery stores, and restaurants, you'll love the perfect balance between comfort and accessibility. (id:60365)
119 - 405 Dundas Street W
Oakville, Ontario
Welcome to this 1 year new, 2 bdrm condo at Distrikt Trailside In Oakville. Boasting a stylish modern condo with award winning interior design finishes PLUS a unique & spacious 261 sq. ft. Executive Suite Terrace w/Gas BBQ Hookup, ideally located near Oakville Trafalgar Memorial Hospital, Sports Complexes & a short drive to Lake Ontario & Hwy 407. Designed with High Ceilings & Open Concept. A luxury kitchen by Trevisano, made in Italy with Island seating for 4 & Quartz countertops as well as European laminate cabinetry materials & Stainless Steel Appliances. 15' ceilings offering tons of natural light throughout. Primary Bedroom Overlooks Terrace. Custom Built In Cabinetry in 2nd Bedroom as well as in-suite laundry. The building boasts tons of amenities including a Pet Spa, Concierge/Security in Main Lobby with lounge areas, a Fitness Studio, including 6th Floor Resident Amenities with Billiards Room, a Chef Kitchen w/private Dining Room as well as a separate lounge w/fireplace extending to the expansive outdoor Rooftop terrace featuring a fully equipped outdoor prep and grilling space, a trellised dining area and several lounge areas offering beautiful views of Oakville, Lake Ontario & surrounding areas. (id:60365)
Th12 - 7 Buttermill Avenue
Vaughan, Ontario
Home is where the VMC subway is! In the heart of Downtown Vaughan, this bright and spacious 9ft Ceiling one bedroom stacked town features stylish kitchen with built in appliances, large window with direct street access, steps from TTC Subway and Regional Bus Terminal, YMCA, library and future 9 acre park. Access to amenities in both Transit City Buildings: Outdoor Terrace, BBQ, Billiards, Golf Simulator, Lounge, and Chef's Kitchen. (id:60365)
Lower - 4932 Aurora Road
Whitchurch-Stouffville, Ontario
Newer large luxury 1 bedroom with full bathroom. Kitchen with high end stainless steel appliances. lower level bungalow with large windows seperate entrance. very upscale area and very private. has plenty of parking and spacious outdoor area. high end materials and tenant must maintain snow and grass portion of unit. Bathroom has custom high end steam shower . Property is on a beautiful private treed lot with lots of space and parking (id:60365)
Main Floor - 44 Wakefield Crescent
Toronto, Ontario
Welcome to this bright and inviting back-split home. You'll be renting the rear half of the house which offers its own separate entrance and is not a basement unit - giving you full above-grade living space and added privacy. Spacious living room that flows directly to the back-yard, offering easy indoor-outdoor access and the opportunity to share the yard with the owner - perfect for relaxing or entertaining. The entire unit features solid hardwood floors throughout. Furniture can remain for tenant use. Good access to public transit and shopping / services nearby! Tenant Pay 25% All utilities, Internet is Negotiable. Tenant is responsible for snow removal, but not responsible for lawn cutting. Fireplace is for decoration only and is offered in as-is condition. One Parking Space in the Garage, One parking space on the Drive way. Laundry in the basement and sharing with the owner. (id:60365)
514 - 4064 Lawrence Avenue
Toronto, Ontario
Well Kept, Bright & Spacious Three Bedroom Corner Condo Unit. Large Balcony. Great Location..... Close To Schools, Shopping Plazas,401 And All Other Major Amenities*****This Unit Is On The Left , When You Get Off From The Elevator****** (id:60365)
Lower Bsmnt - 57 Phillip Avenue
Toronto, Ontario
Brand new custom home, Legal Finished Basement 1018 sqft with 3 bedrooms 2 washrooms. Stone, Brick and Stucco finished exterior with large windows, Stone interlocked Double driveway, 8.5ft Ceiling in Basement. Zebra Blinds, LED pot lights and Light fixtures, quartz counter, Finished legal basement w/ separate entrance, separate laundry in basement, 3 beds, two baths, Master bed with ensuite WR. Raised basement apartment with large windows feels like main floor. Spray-foam insultation in all walls. Insulated floor slab -no cold feet, Hi efficiency commercial grade water heater, School, Place Of Worship, Go, Ttc. (id:60365)
2202 - 42 Charles Street E
Toronto, Ontario
Cresford CASA 2 Luxury Condo unit with 1 bedroom and 2 washrooms. 9 ft. ceilings & floor to ceiling windows, extra large balcony(275 su.ft). The modern kitchen features high-end stainless steel European appliances & sleek marble countertops.world-class amenities including 24/7 concierge service, guest suites. Steps to Yonge & Bloor Subway Station. Universities, shopping center, restaurants. Fully Equipped Gym, Game Room, Rooftop Lounge & Outdoor Pool With Pool Deck And Bbq's For Entertaining (id:60365)
2 - 437 Spadina Avenue
Toronto, Ontario
Welcome to this very spacious 2 bedroom Loft Apartment in Downtown Toronto. This unit has 10 foot ceilings, ensuite laundry, and laminate floors throughout. The exposed brick walls in the Kitchen and Livingroom areas offer a combination of aesthetic appeal and timeless look with a rustic feel. The kitchen and bathroom were renovated last year. It was recently painted and has lots of Natural Lighting Shining through the entire apartment. Ready to move in anytime. Steps to Transit, shops, restaurants, parks, schools, etc. Water is included. Hydro and Heat extra. Pet Friendly. (id:60365)
812 - 230 King Street E
Toronto, Ontario
Welcome to Unit 812 at Kings Court Condos! A bright and thoughtfully designed 1 bedroom + 2 den suite in the heart of historic St. Lawrence Market. With approximately 700 sq ft of well laid out space, this rare gem offers more versatility than most downtown condos. Step into a modern kitchen complete with quartz countertops and stainless steel appliances, seamlessly opening into a sun filled living space featuring rich hardwood floors and oversized windows. The two den's one of which is a sun soaked solarium are perfect for a home office, creative studio, or guest room setup. This layout is incredibly rare at this size, giving you true flexibility without sacrificing comfort. Tucked within the beautifully restored Kings Court building, this suite includes 24 hour concierge, a fully equipped gym, rooftop BBQ terrace with stunning city and lake views, party room, hot tub, sauna, and visitor parking. Live just steps from the TTC, Distillery District, St. Lawrence Market, and some of Torontos best cafe's, markets, and boutique shopping. Whether you're commuting to the Financial District or catching a show on King West, you're always just minutes away. Utilities are included in rent. Underground parking spot available for $75/month (id:60365)
706 - 28 Wellesley Street E
Toronto, Ontario
Most Prestigious Condo At Yonge & Wellesley, Seconds Walk To Subway Station & Mins Walk To University of Toronto. Several Year Old Building ! 1Br W/ 2 Doors Bath Room (Like A Master), The Great Layout 1Br In The Building, Interior 481Sf With A Junior Balcony. 9FtSmooth Ceiling, Floor To Ceiling Windows, Modern Finishes, Scavolini Designer Kitchen. Furniture In The Photos For Reference Only. (id:60365)
1603 - 111 St Clair Avenue W
Toronto, Ontario
Welcome to the Imperial Plaza - luxury living in the heart of Yonge and St. Clair! This bright and modern suite offers an open-concept layout, perfect for relaxing or entertaining. The spacious bedroom includes a walk-in closet for added comfort. Come and Enjoy This Remarkable Lifestyle Experience. 24 hour Concierge and Access To The Imperial Club With Over 20,000 Sq Ft of Amenities. The Club Includes an Indoor Pool, Steam Room, 2 Squash Courts, Spin Studio, Yoga, Golf Simulator, Screening Room, Sound Studio, Party Rooms & Games Room. Outdoor Terrace With Bbq's. The lobby includes Longo's, LCBO and Starbucks. Yonge/St Clair TTC Nearby, Along With Numerous Parks, Green Space, Restaurants and Excellent Schools. (id:60365)

