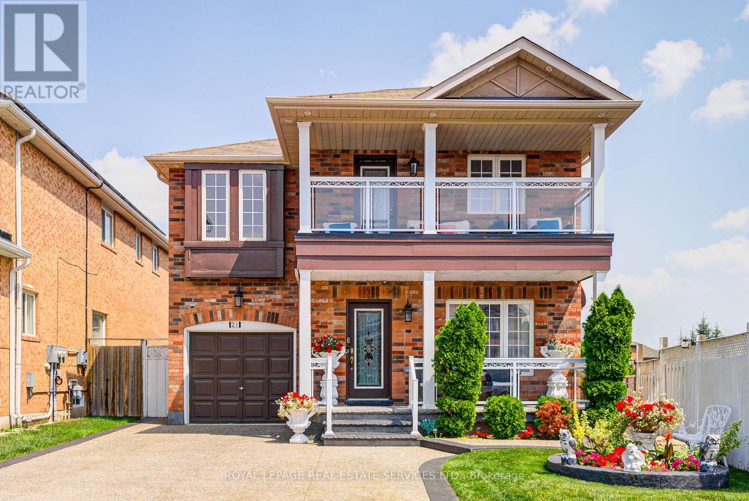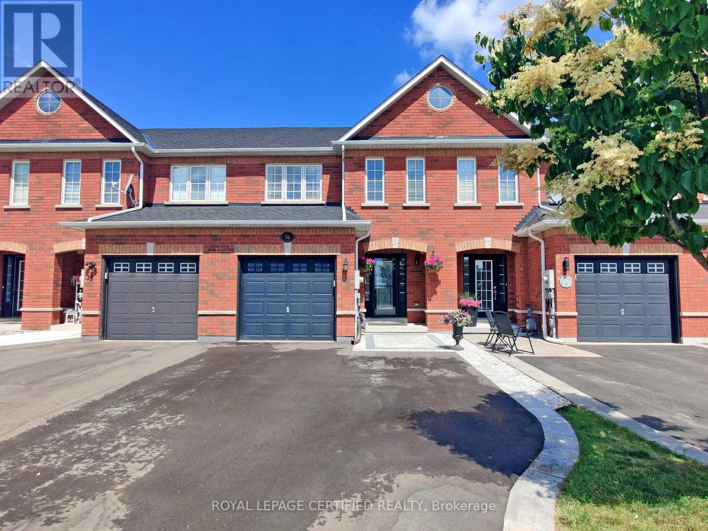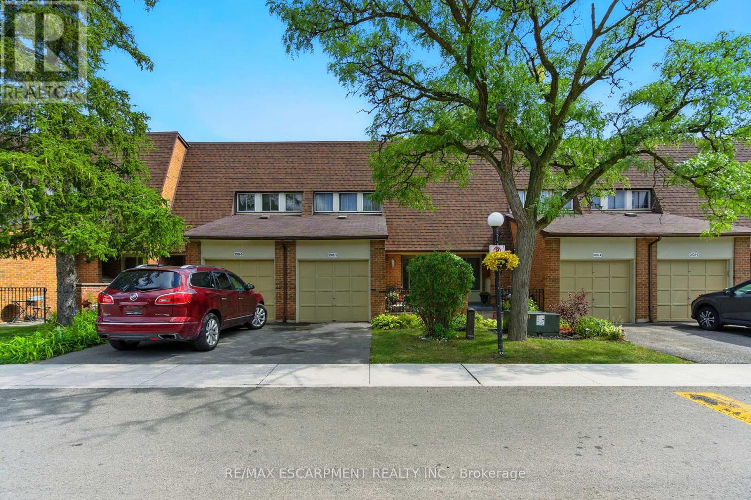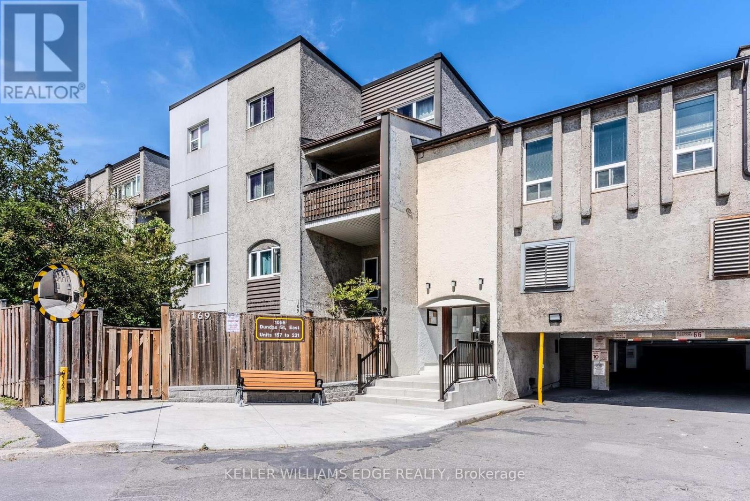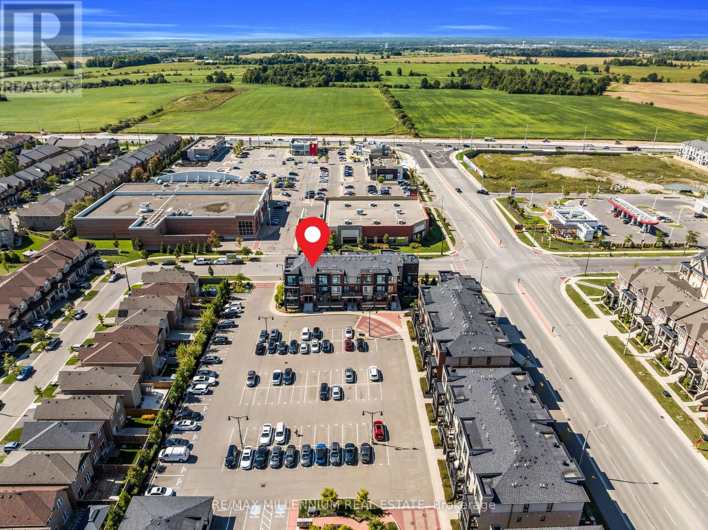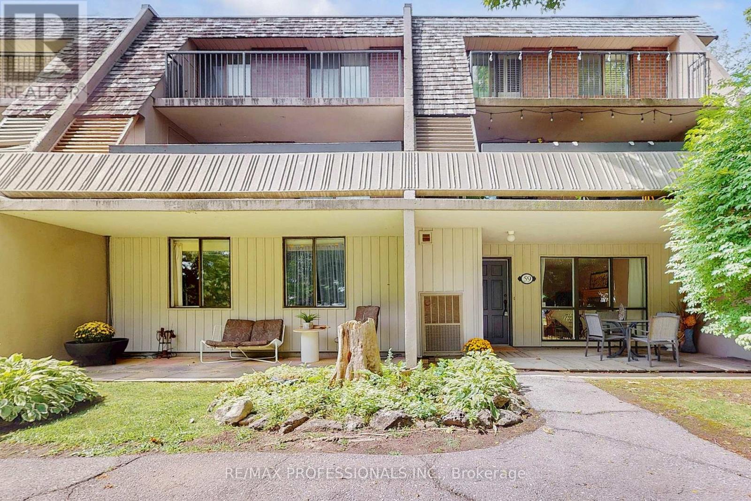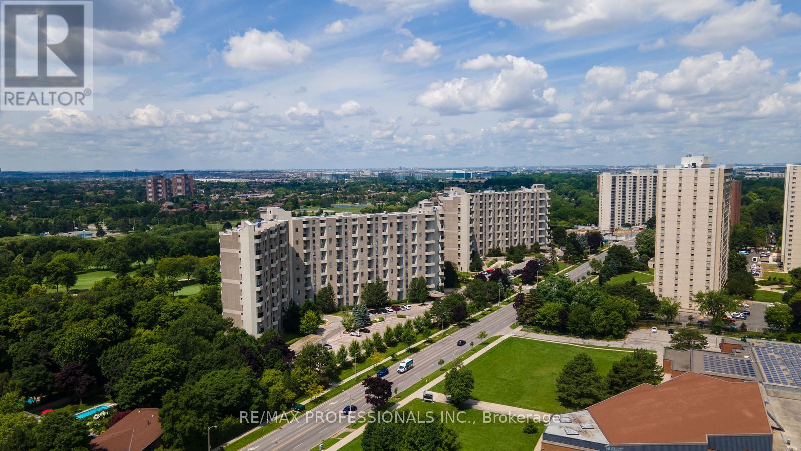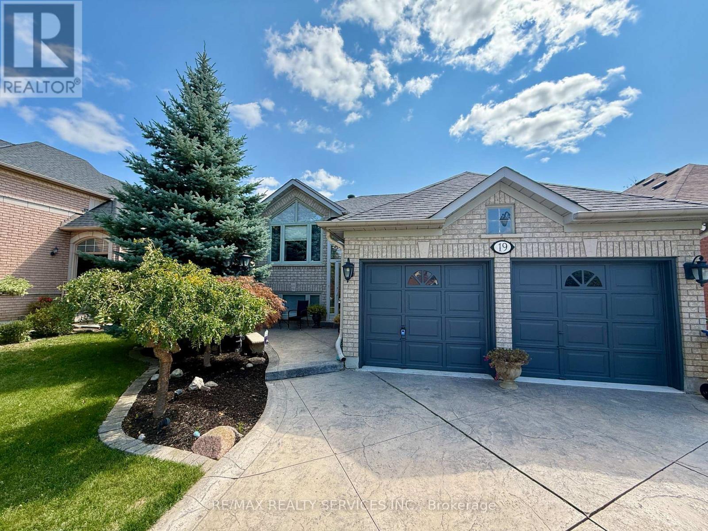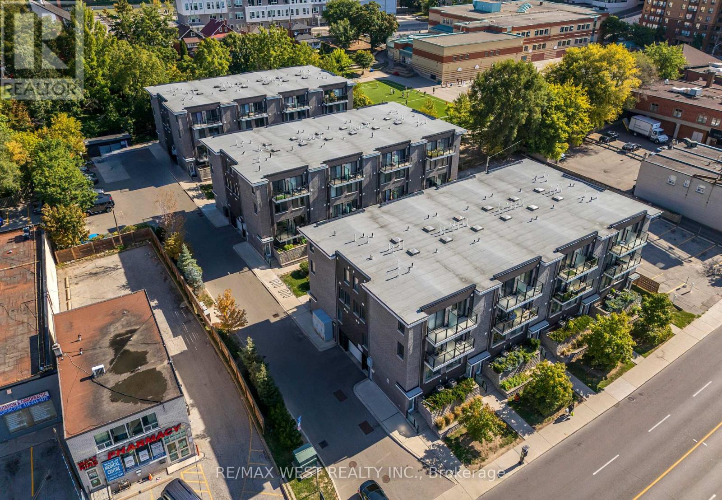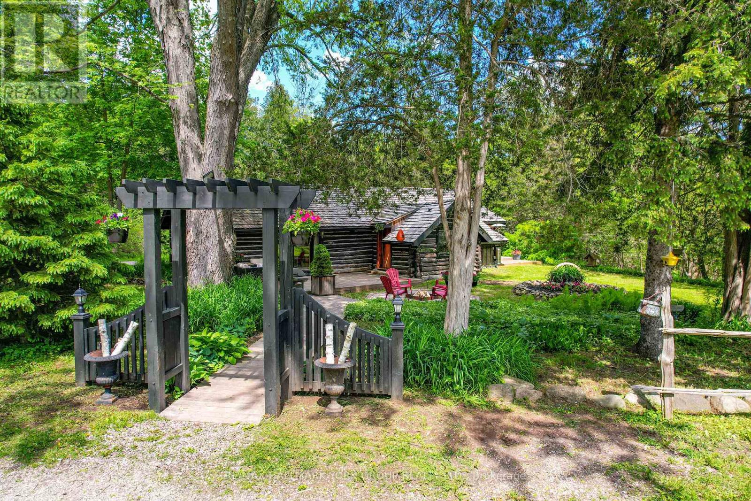21 Duxford Street
Brampton, Ontario
Where Leisure Meets Lifestyle! This stunning 4+2 bedroom all-brick detached home is located in the upscale Credit Valley community, surrounded by newer homes. (1) The MAIN FLOOR features a combined dining/living room with large windows, updated kitchen with eat-in area & spacious family room with modern fireplace. 9-foot ceilings, main floor laundry & direct access to the garage. (2) THE SECOND FLOOR has a large master bedroom with a walk-in closet and a 4-piece ensuite. Three additional good-sized bedrooms, including one with a walk-out balcony and seating area where you enjoy your happy hours every day. (3) THE MODERN BASEMENT has a separate entrance with a fully equipped apartment, featuring a bright and airy all-white kitchen, two larger bedrooms with windows, a living/dining area, and a 3-piece bathroom. PLUS (4), A covered front entry adds extra utility for the family. The landscaped backyard boasts a covered deck, gazebo-perfect for relaxing, gathering, or letting the kids play. The widened concrete driveway accommodates three cars. Ideally located just 8 min to Mount Pleasant GO and a 2-min walk to bus stops with direct routes to Zum Bovaird Station & GO. Quick access to Highways 410, 401, & 407. Enjoy nearby parks with splash pads & a baseball field, as well as proximity to top-rated schools, shopping & major grocery stores. (id:60365)
36 Aida Court
Caledon, Ontario
Welcome to this impeccably maintained freehold townhouse (NO POTL FEE) nestled in peaceful child safe court. This lovely home has a bright living area, a modern kitchen with ample cabinetry, hardwood floor on main level, three spacious bedrooms, each with generous closet space. Master bedroom comes with a walkin closet and a 4ps ensuite. A semi finished basement provides versatile space ideal for a children playroom or an exercise room. Home has direct access to garage through mudroom/laundry room. The The 2 tier deck is perfect to relax outside, BBQ or entertain friends. The extended driveway can park 3 cars outside. Conveniently located just minutes away from schools, parks, shopping centers, and public transit. Perfect for first-time home buyers or those looking to downsize. Basement has washroom rough In, Bonus storage room in basement. Garden Shed. Garage Door Opener, Central Vacuum Rough In, Upgraded Light Fixtures.Furnace 2024, Ac 2024, Hot Water Tank 2024, Dishwasher 2022, Fridge 2021, Washer/Dryer 2020, Garage Door Opener with 2 remotes 2024. Roof Shingles 2023, Deck redone 2023, Driveway 2024. (id:60365)
8 - 76 River Drive
Halton Hills, Ontario
Welcome to this lovely end unit townhouse located in the prestigious Georgetown Estates, an exclusive enclave of executive townhomes nestled amidst mature grounds with the complex backing on to conservation governed land for added privacy. Lovely landscaping and a covered porch welcome you into this spacious 3-bedroom, 4-bathroom home with a walkout from the nicely finished lower level. The main level features a well-designed open concept floor plan with stylish flooring, crown molding, California shutters and tasteful decor. The well-designed kitchen offers neutral white cabinetry, granite counters, breakfast bar, large pantry, subway tile backsplash and breakfast area with bay window overlooking the quiet mature street. The living room overlooks the backyard and is open to a back foyer/entry offering added storage and access to an updated powder room and the deck (perfect for barbequing). A staircase from the deck to the yard is a bonus! The upper level offers 3 good-sized bedrooms, 2 full bathrooms and laundry. The primary suite enjoys a large walk-in closet and luxurious 4-piece with soaker jet tub and glass enclosed shower. The finished lower level adds to the living space with large L shaped rec room boasting hardwood flooring, gas fireplace, pot lights and walkout to the patio and beautifully landscaped fenced yard with no home directly behind! A 2-piece bathroom and storage/utility space complete the package. A private heated in-ground community pool situated in a resort-like setting with an extensive patio area and lovely gardens add to the allure. Close to the charming and scenic village of Glen Williams, Credit River, trails, shops and more. Move in and enjoy sophisticated low-maintenance living in one of Georgetown's most desirable enclaves! (id:60365)
5 - 3008 Palmer Drive
Burlington, Ontario
Welcome to this well-maintained 2-storey townhome offering timeless appeal and a functional layout perfect for comfortable living. Located in a desirable neighborhood close to amenities, schools, shopping, parks and transit, this townhome combines convenience with potential. Featuring 3 bedrooms and 1.5 bathrooms, this home provides a great opportunity for buyers looking to personalize their space. Enjoy a spacious living area filled with natural light, a designated dining area, a practical kitchen layout and patio doors that lead to a private enclosed patio - ideal for relaxing or entertaining. The basement rec room was recently finished with vinyl flooring offering additional living space along with ample storage. Natural gas heating and central air ensure year-round comfort. While the home retains its original finishes, it has been lovingly cared for and offers a clean slate for your updates and personal touch. Whether you're a first-time buyer, investor or someone looking to create their dream space, this is a fantastic opportunity to own in a sought-after area. Dont miss your chance to make this home your own. RSA. (id:60365)
227 - 1055 Dundas Street E
Mississauga, Ontario
Add your personal touches to this Charming 3-Bedroom, 2-Bath Upper-Level Townhome! Perfect for first-time buyers, this bright and inviting home offers a spacious layout with plenty of natural light. Enjoy a large kitchen and open-concept living/dining area with a walk-out to your private balcony ideal for morning coffee or evening relaxation. The massive primary bedroom features double closets for all your storage needs, while the additional bedrooms provide plenty of space for family, guests, or a home office. Conveniently located near Hwy 427, QEW, schools, shopping, parks, public transit, and more, everything you need is just minutes away! (id:60365)
8 - 100 Dufay Road
Brampton, Ontario
Rare Opportunity to find 2 Car Parking Townhouse in this neighborhood, that too right outside your unit.This stunning 2-bedroom, 2-bathroom home is filled with natural light and designed for a comfortable, contemporary lifestyle. Located in a highly desirable area, it's within walking distance to the GO Station, Longo's, parks, and top-rated schools-offering the perfect balance of convenience and community. The open-concept living and dining area flows seamlessly into a modern kitchen featuring stainless steel appliances, upgraded light fixtures, and a built-in water filtration system. Enjoy breathtaking sunrise views while making breakfast and peaceful sunsets while cooking dinner. Both bedrooms are generously sized, with the primary en-suite boasting an upgraded showerhead and a heated towel bar for added luxury. The second-floor laundry adds convenience, while multiple closets provide ample storage throughout. With Freshly Painted and Countless Upgrades, this beautiful home is move-in ready-don't miss your chance to own it before the fall market heats up! (id:60365)
59 - 1330 Mississauga Valley Boulevard
Mississauga, Ontario
Opportunity knocks! Rarely offered end-unit 3-bedroom townhouse with a spacious floor plan and huge unfinished basement the perfect canvas for your dream spa bath, media room, or home office. Enjoy the warmth of a rare wood-burning fireplace for cozy nights in, while all-inclusive maintenance incl. Rogers high-speed internet and TV with a modem and 5 cable boxes keeps life simple. Brand-new HVAC being installed shortly and projected window replacement. Ideal parking spot 2 away from entrance- no long walks to this unit. All this in a prime central Mississauga location walk to Square One, Sheridan College, parks, schools, GO, and transit. With quick access to highways, Pearson Airport, and downtown, this is city living at its best space, convenience, and lifestyle all in one. With 1325 sft on main floor plus over 700 sft in basement means you get over 2000 square feet of living space! See Floor Plans. Open House Sat/Sun 2-4. (id:60365)
E5 - 296 Mill Road
Toronto, Ontario
Welcome to The Masters at 296 Mill Road Suite E5. **Rarely offered, this is one of the largest suites in the entire complex, boasting over 1700 sq ft. of living space and two Full Balconies. This beautifully maintained 3-bedroom, 3 bathroom family home is perfectly situated in the quiet, highly desirable neighbour of Markland Wood. This west-facing home is perfect for those seeking comfort, space, and style. The updated eat-in kitchen is a true highlight bright, spacious, and modernized perfect for family meals, morning coffee, or casual entertaining. The adjoining living and dining areas flow seamlessly, creating an inviting space for both relaxation and gatherings. Each of the three bedrooms is generously sized, offering comfort and flexibility for families, home offices, or guest accommodations. The primary suite features its own private ensuite bath, while the additional bathroom ensure ease and convenience for family members and guests alike. With plentiful closet space and storage throughout, this home is as practical as it is stylish. This condo lives like a home while offering the conveniences of condo living. Living at The Masters means more than just owning a beautiful suite its about enjoying a resort-style lifestyle. The community is renowned for its extensive amenities, including both indoor and outdoor pools, a fully equipped gym, tennis courts, a walking path, a golf practice area, craft and hobby rooms, library, and multiple meeting and party spaces. The complex has 24 security. The beautifully landscaped grounds provide a serene, park-like setting that enhances the feeling of retreat from city life. All just minutes from top-rated schools, shopping, transit, and highways. (id:60365)
19 Livingston Drive
Caledon, Ontario
Welcome to this charming and beautifully-maintained raised bungalow in Caledon's sought-after Valleywood community, the perfect fit for downsizers or first-time buyers looking for a move-in ready home. Situated on a quiet street beside a park with walking trails and a playground, this home offers convenience, comfort, and peace of mind across approx. 1,800 sq. ft. of combined finished living space.The inviting exterior features a two-car garage, patterned concrete driveway, walkways, and backyard patio. A screened-in porch and double-door entry lead into a bright and welcoming foyer with inside access to the garage - no need to face the snow when coming and going.The main floor showcases an open-concept design with upgraded hardwood floors throughout the renovated kitchen, dining, and living areas. Two sunlit bedrooms and a four-piece bath complete this level, making everyday living simple and functional.The finished lower level extends the living space with a cozy rec room featuring a gas fireplace, a second kitchen, a third bedroom, and second three-piece bathroom. There's potential to add another bedroom or even create an in-law or income suite if desired. Located within walking distance to the library, trails, and just minutes from Highway 410, this home offers an easy lifestyle in a family-friendly neighbourhood, all within the Mayfield Secondary School district. Upgraded attic insulation, owned tankless water heater, windows 2017, furnace and AC 2013. (id:60365)
32 - 2061 Weston Road
Toronto, Ontario
A beautiful 3 bedroom upscale townhouse with 3 bathrooms and 2 balconies. An excellent option for first time buyer with a young family. Well maintained property with a spacious open concept in a good neighborhood close to schools, shopping and TTC. (id:60365)
16590 Hurontario Street
Caledon, Ontario
Step into a piece of Caledon's history with this exquisitely restored log home originally built as a ski lodge and now thoughtfully updated with modern finishes on 2.78 acres of serene, private land with a picturesque pond. A long, winding driveway leads you through a peaceful treed setting to this one-of-a-kind home. Ideal for entertaining, the home features nearly 2500 sq ft of living space. Inside, a marble-tiled foyer with decorative mosaic inlay sets the tone for the refined details throughout. Pine floors run across the main level, leading to a vaulted living room with exposed beams and a striking stone wood-burning fireplace perfect for cozy evenings. The open-concept dining area flows seamlessly into the kitchen, which features granite countertops, stainless-steel appliances, ample cupboard space, and a cleverly hidden pantry. The spacious primary bedroom is a true retreat, offering a walk-out to the private deck overlooking the pond, custom built-in cabinetry & closet space, & a luxurious 4-piece ensuite with heated floors. Two additional bedrooms provide peaceful views, generous closets, and access to a beautifully updated 3-piece bathroom with a glass shower, marble tiles, custom vanity, & heated floors. Downstairs, the fully finished basement adds incredible versatility with a large rec room centered around a sleek gas fireplace framed by a custom black metal mantle. The space is further enhanced by custom built-in cabinetry, pot lights, & modern finishes. A dedicated office & spacious bonus room perfect as a studio, gym, or playroom complete the lower level & the exterior boasts timeless log construction with cedar shingles. Just minutes from local amenities and highway access, this truly special home blends historic charm with contemporary comfort, offering the perfect balance of privacy and community where rustic warmth meets refined living. (id:60365)
19 Ava Court
Brampton, Ontario
Welcome to 19 Ava Court, a charming family home tucked away on a quiet cul-de-sac in Brampton's sought-after Avondale community. This property offers the perfect balance of comfort, convenience, and opportunity. Situated on a deep lot with no sidewalk, the home boasts a private concrete driveway and a spacious backyard deck an ideal setting for entertaining, or simply enjoying the outdoors. Inside, you'll find a home ready for your personal touch, with the potential to upgrade and truly make it your own. The lower level also features a massive crawl space, providing exceptional storage and functionality. The location is unbeatable: just minutes from the Brampton GO Station, Highway 407, and top-rated schools and parks making it perfect for families and commuters alike. Whether you're looking for your first home or a property you can grow into, 19 Ava Court offers endless possibilities in a family-friendly neighborhood. (id:60365)

