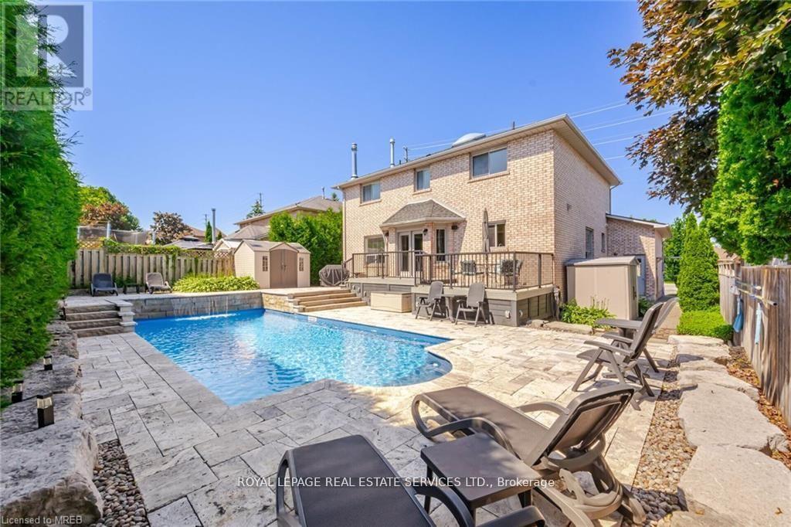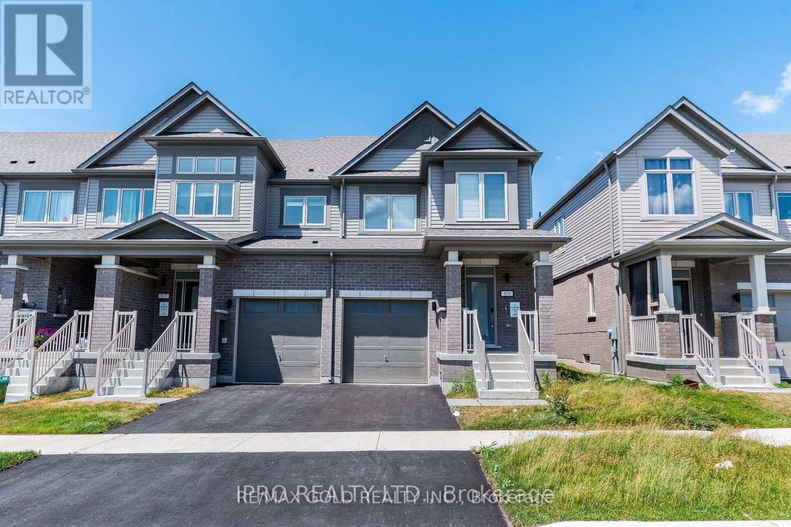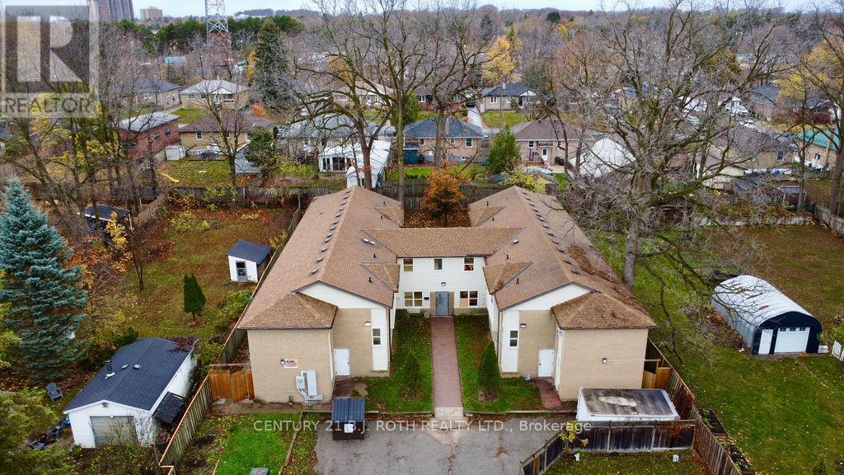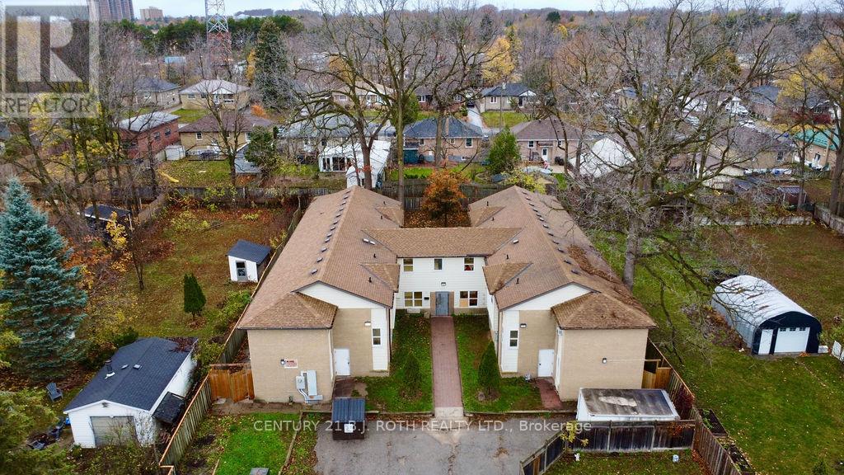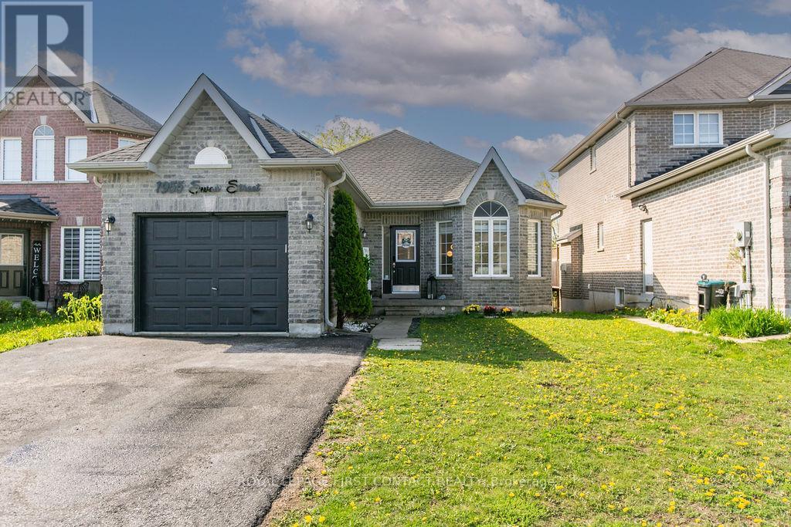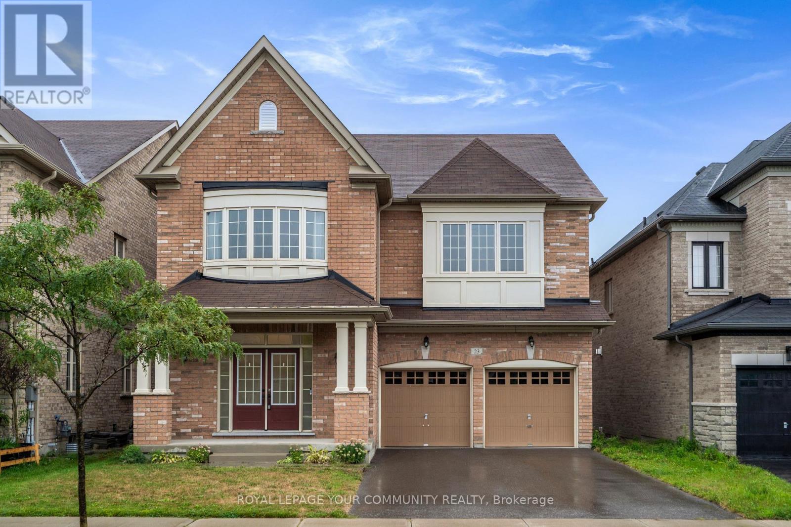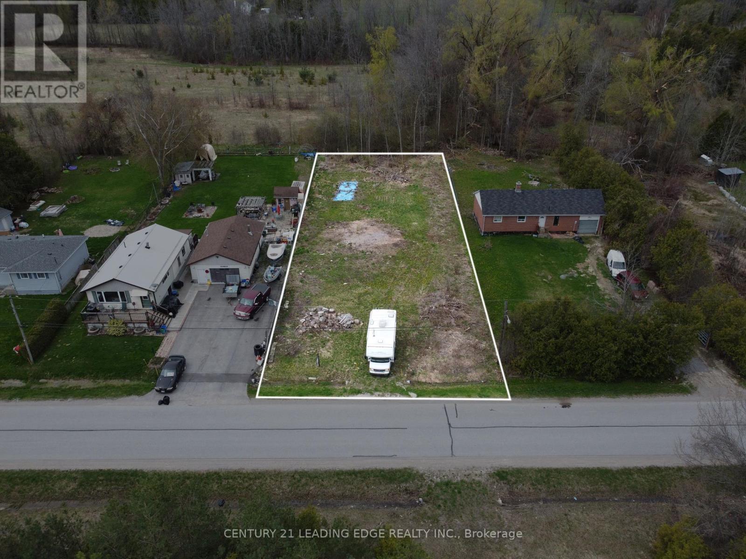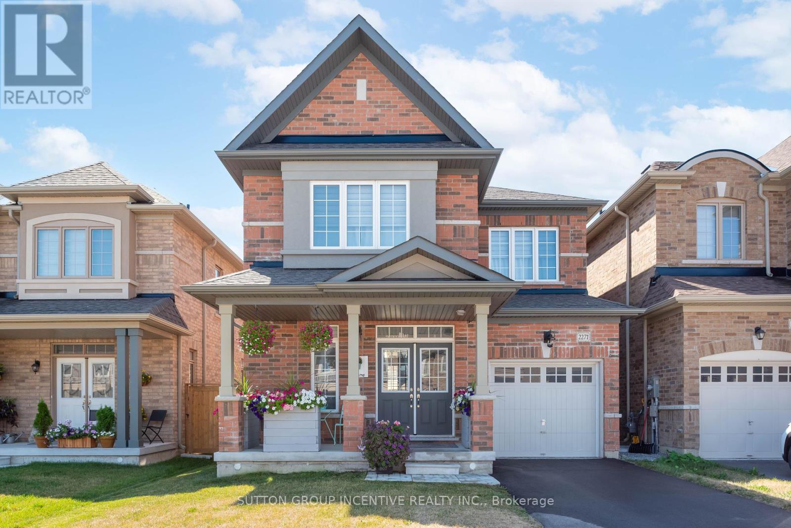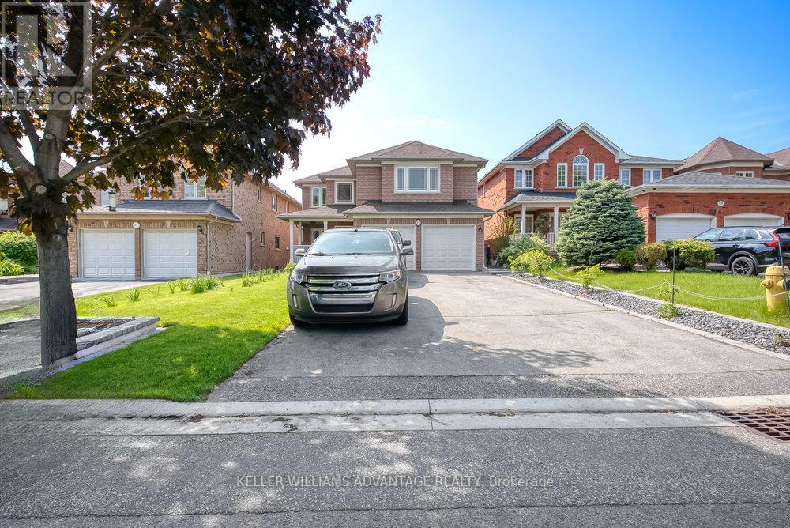125 Ferndale Drive S
Barrie, Ontario
Discover Barrie's hidden gem. A private resort oasis blending cottage tranquility with urban convenience. Adjacent to Bear Creek Eco Park, enjoy serene landscapes and winding trails. Across from Ferndale Woods Elementary School, families have abundant recreational options. Easy commuting with a near by bus stop and quick access to Highway 400, Downtown Barrie's waterfront, only four minutes away, offers beaches, parks, and a marina. Step out front to a professionally landscaped front yard and spacious interior with double door entrance. Highlights include a curved oak staircase, cozy family room with fireplace, separate dining and living rooms, and a chef's kitchen boasting quartz countertops and smudge-free stainless steel appliances. Four bedrooms and four bathrooms offer ample space which includes a primary bedroom with ensuite and walk-in closet. A backyard retreat awaits with a heated saltwater pool, waterfall and luxurious travertine marble patio across multiple levels. (id:60365)
89 Sagewood Avenue
Barrie, Ontario
The Centennial model is a beautifully designed semi-detached home situated in the Copperhill master planned Ventura South Community in South Barrie and placed on a corner lot. Built by an award-winning builder, it boasts high-quality craftsmanship and attention to detail. Incredible opportunity to own this beautifully upgraded 3-bedroom, 3-bathroom. Offering 1800sq ft of stylish living space! This home features a modern kitchen that shines with stainless steel appliances, including a stove, fridge, dishwasher, and a chimney-style range hood. Sleek quartz countertop sand a spacious island with seating complement all. Throughout the main floor, enjoyhigh-quality laminate and tile flooring, smooth ceilings, and a stained wood staircase with upgraded balusters. The thoughtfully designed laundry room with garage access includes a side-by-side washer and dryer, overhead cabinets. Conveniently located near Highway 400, the South Barrie GO Station, and walking and cycling trails (id:60365)
302 - 185 Dunlop Street E
Barrie, Ontario
The perfect condo does exist! This beautiful 'Sapphire' model suite is located directly on the front of the building and has spectacular unobstructed Southern views over picturesque Kempenfelt Bay. The open concept floor plan is flooded with natural light through floor to ceiling windows and features 1510 sq ft of incredibly well curated living space. 9 Foot ceilings and upgraded light fixtures make the space feel light and airy. The crisp, neutral colour pallet is highlighted by beautiful laminate floors and a stunning kitchen with white shaker cabinetry, quartz counters, and stainless steel Kitchenaid appliances with beverage centre and integrated Blomberg fridge. The floor plan has 2 large bedrooms each with their own ensuite and stunning lake views, an oversized den which makes for a great 3rd bedroom, office, or flex space, as well as a convenient powder room and large laundry with plenty of storage. Take in sunrises and sunsets on your South facing balcony with Lumon glass enclosure system which allows you to enjoy the outdoor space 3 seasons of the year. The cherry on top here is the two side-by-side parking spaces which are conveniently located on the same level as your suite, which means no elevators when bringing in groceries or moving items in and out. The amenities at Lakhouse and its location are second to none. Fitness room, oversized party room, spa, steam room, sauna, roof top bbq/patio, and private dock on Lake Simcoe to name a few. The convenient location allows you to walk to all of downtown Barrie's incredible restaurants, pubs, and boutique local shops all while being located directly on the shores of Lake Simcoe with access to beaches, docks, walking trails, and parks. Welcome home. (id:60365)
24 North Street N
Barrie, Ontario
43 bedroom rooming house with 2 huge kitchens on a large property with ample parking. 65% occupied so there is lots of room for you to add your additional choice of tenants. Building is in good condition and could also be ideal for student housing with its layout and proximity to the college. Income and expense statements available on request. (id:60365)
24 North Street N
Barrie, Ontario
43 bedroom rooming house with 2 huge kitchens on a large property with ample parking. 65% occupied so there is lots of room for you to add your additional choice of tenants. Building is in good condition and could also be ideal for student housing with its layout and proximity to the college. Income and expense statements available on request. (id:60365)
1955 Swan Street
Innisfil, Ontario
Beautiful all-brick, well maintained bungalow available for lease, nestled on a ravine lot in a quiet, desirable neighbourhood. This open-concept home features 9 ft smooth ceilings, crown mouldings, and pot lights throughout. The main floor offers 2 spacious bedrooms and a 3-piece bath, while the fully finished basement includes 2 additional bedrooms and another 3-piece bathroom. The upgraded kitchen boasts granite countertops, stainless steel appliances, a gas stove, and a walk-out to a private deck with peaceful ravine views. (id:60365)
23 Yongeview Avenue N
Richmond Hill, Ontario
Attention builders. Fantastic building lot for sale. 85 feet frontage by 256 feet useable home on property, so conventional mortgage is possible from your lenders. Original owner never before offered for sale adjacent property sold in the peak for 3.3 million at this price you can build today or inventory for a build down the road. (id:60365)
2 Vanvalley Drive
Whitchurch-Stouffville, Ontario
A Private, Luxury Retreat Where Architecture, Landscape, And Serenity Intertwine To Create An Unparalleled Sanctuary. This Purpose-Built Brick Manor Situated On 4.9 Acres Exudes A Refined Presence, Plucked From The Pages Of A Modern-Day Fairytale. This Tailor-Made House Speaks Of Permanence, Quiet Luxury And A Life Curated With Care And Pride. At The Heart Of Home, Sky High Open Ceilings And A Commanding Fireplace Anchors The Scene With Classical Grandeur. Its Sculpted Mantel And Flanked By Twin Sconces, Evokes A Sense Of Timeless Sophistication. In The Kitchen, Stands A Subzero Fridge, Miele Dishwasher And A Royal Blue La Cornue French Range Adorned With Copper Knobs And Trim. This Kitchen W/ Heated Flooring Is Not Merely A Culinary Space - It Is A Statement, A Sanctuary Of Taste Where Function Meets Finery. A Curated Retreat, An Invitation To Step Away From The Demands Of Daily Life And Into A Realm Of Quiet Luxury. Here, Every Detail Seamlessly Connects Living Spaces With Surrounding Nature & More. Masterfully Designed & One-Of-A-Kind. **** Please See Catalogue & Features List For More Information **** (id:60365)
23 Pelee Avenue
Vaughan, Ontario
Welcome to This Spacious Detached Home Offering Over 3,200 Sq Ft of well-designed Living Space! The Main Floor Features A bright, Open Concept Layout with a Combined Living And Dining Ara, And A Chef's Kitchen Overlooking The Backyard And Peaceful Green Space-Perfect For both Everyday Living and Entertaining. Upstairs Boasts 5 Generously Sized Bedrooms And 3 Full Bathrooms, Including A Spacious Primary Suite With a Walk-In Closet And Sap-Inspired Ensuite. Ideal For Large or Multi-Generational Families, Offering Plenty of Room for Everyone. The Unfinished Walk-Out Basement is a Blank Canvas, Featuring A 3-Piece Rough-In, Separate Entrance, And Endless Possibilities-Create An In-Law Suite, Home Gym, Theatre Room, or Income-Generating Apartment. Enjoy A Private, Low-Maintenance Backyard With No Rear Neighbours, Backing Directly Onto Lush Green Space. A Rare Find With Size, Privacy, And Future Potential In A Family-Friendly Community! (id:60365)
166 Virginia Boulevard
Georgina, Ontario
Build your dream home on this prime vacant lot in a family-friendly neighborhood! This spacious lot (76' x 209') offers tremendous potential, located just steps to Lake Simcoe and only an 8-minute drive to charming downtown Sutton. Close to all town amenities such as schools, parks, shopping, restaurants, community centres, libraries, beaches, marinas and lots more! Easy access to highway 48 and 404! Don't miss out on this exceptional opportunity to build your dream home in this vibrant neighbourhood! (id:60365)
2271 Grainger Loop
Innisfil, Ontario
Welcome to this beautiful 4-bedroom, 4-bathroom home in the heart of Innisfil! Designed with families in mind, this property offers a thoughtful layout, modern finishes, and plenty of space for everyone. The main floor features a bright open-concept living and breakfast area, a stylish kitchen with quality finishes, a separate dining room and a beautiful powder room. Upstairs, the home shines with a rare layout: two bedrooms each with their own private ensuite, while the remaining two bedrooms share a full bathroom - perfect for kids or guests. The spacious primary suite includes a walk-in closet and spa-inspired ensuite, offering a true retreat. Added convenience comes with an upper-level laundry room, making day-to-day living that much easier. The unfinished basement offers endless possibilities, ready for your personal touch to create additional living space, a home gym, or a recreation room. Step outside to enjoy a fully fenced backyard - a great space for kids, pets, or summer entertaining. With its family-friendly design, attached garage, and close proximity to schools, shopping, parks, and the lake, this home combines comfort and convenience in one of Innisfil's most desirable neighbourhoods. (id:60365)
Upper - 71 Song Bird Drive
Markham, Ontario
Magnificent grand and luminous main and second floor available for lease in detached 2-storey home with 4 bedrooms and 3 bathrooms in lovely family-friendly Rouge Fairways Markham neighbourhood. Beautifully-kept throughout with so many wonderful features. Hollywood-style kitchen w/ stainless-steel appliances, bright & airy breakfast area with huge windows that let the light pour in, and a walk-out to a spectacular yard with a handy shed & loads of playground equipment! So much main floor space with wonderful dining room, living/recreation room, and a home office that's perfect for work & study. Second-floor open-concept family room with fireplace and vaulted ceiling. Primary bedroom is a dream with 4-piece ensuite bath, and two closets. Three additional bedrooms are perfect for growing families. Exclusive double garage & shared driveway offer plenty of parking. (id:60365)

