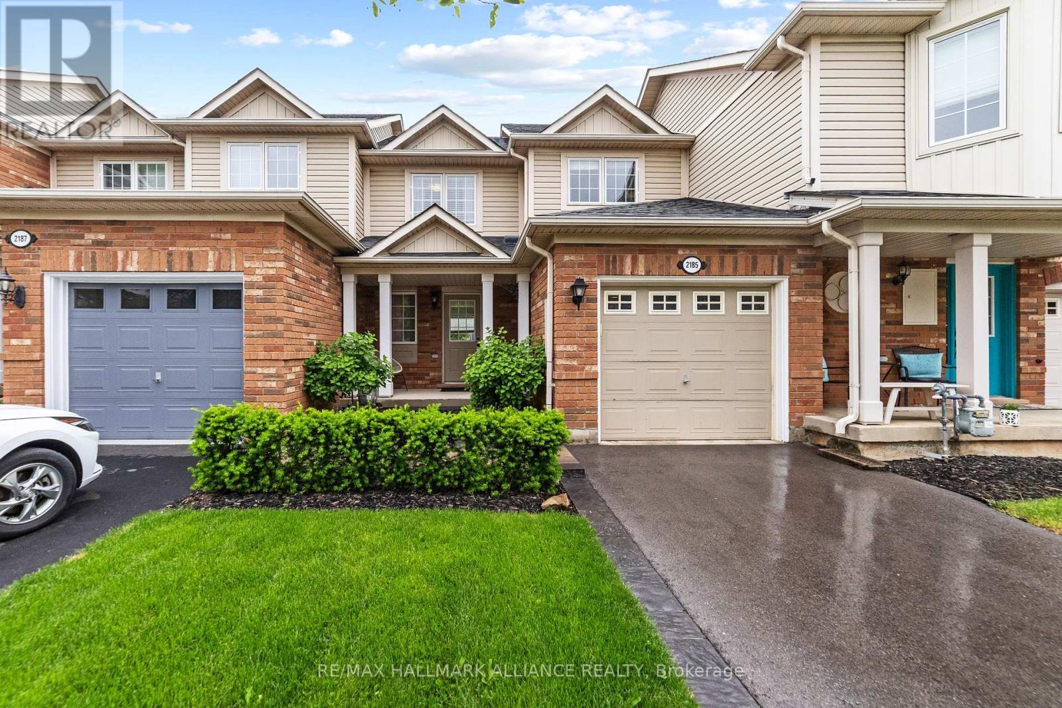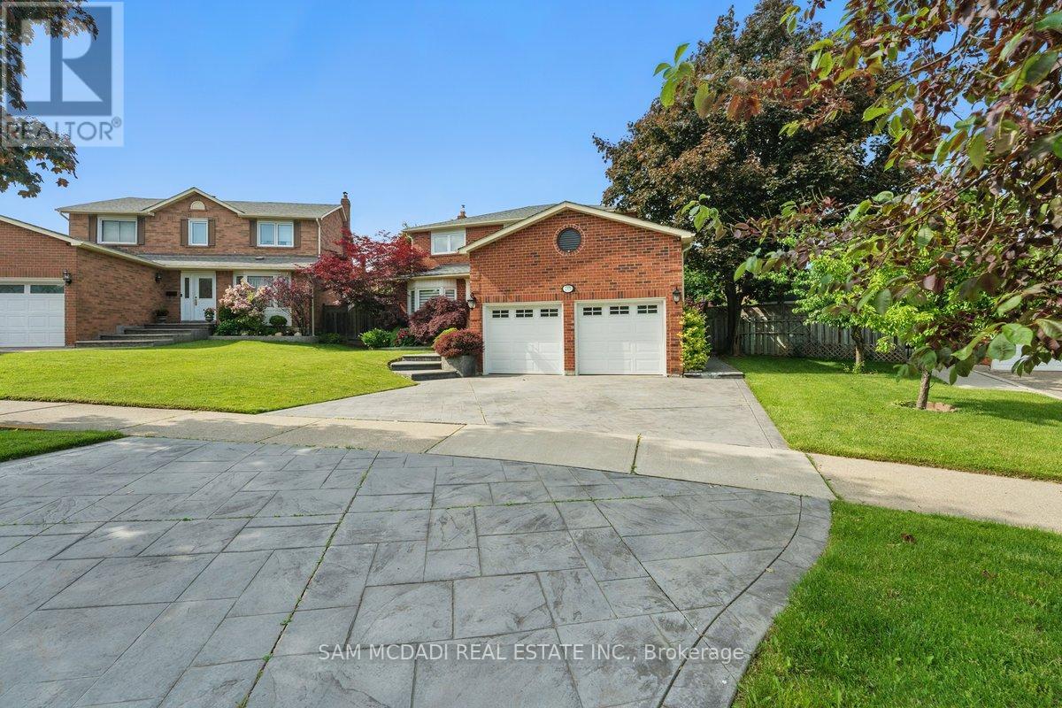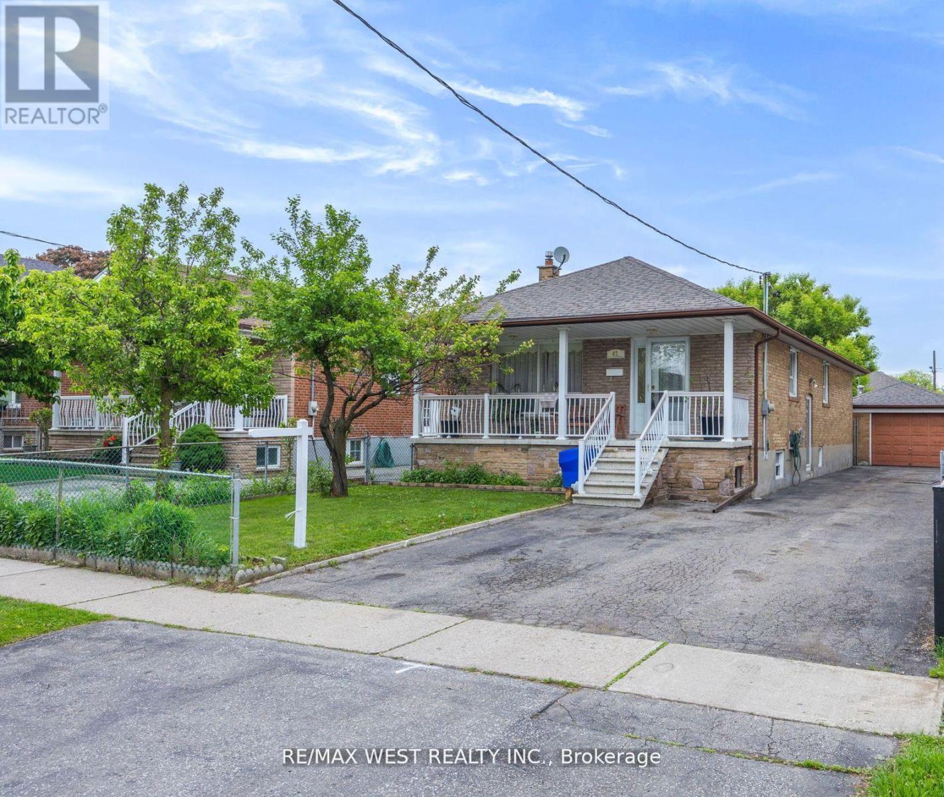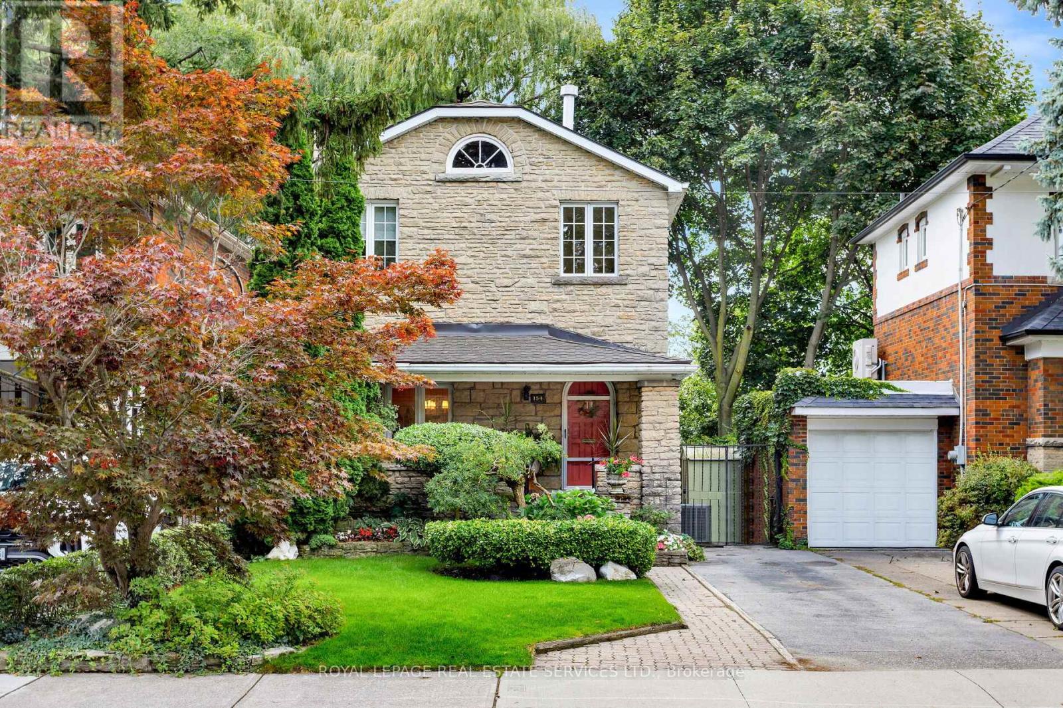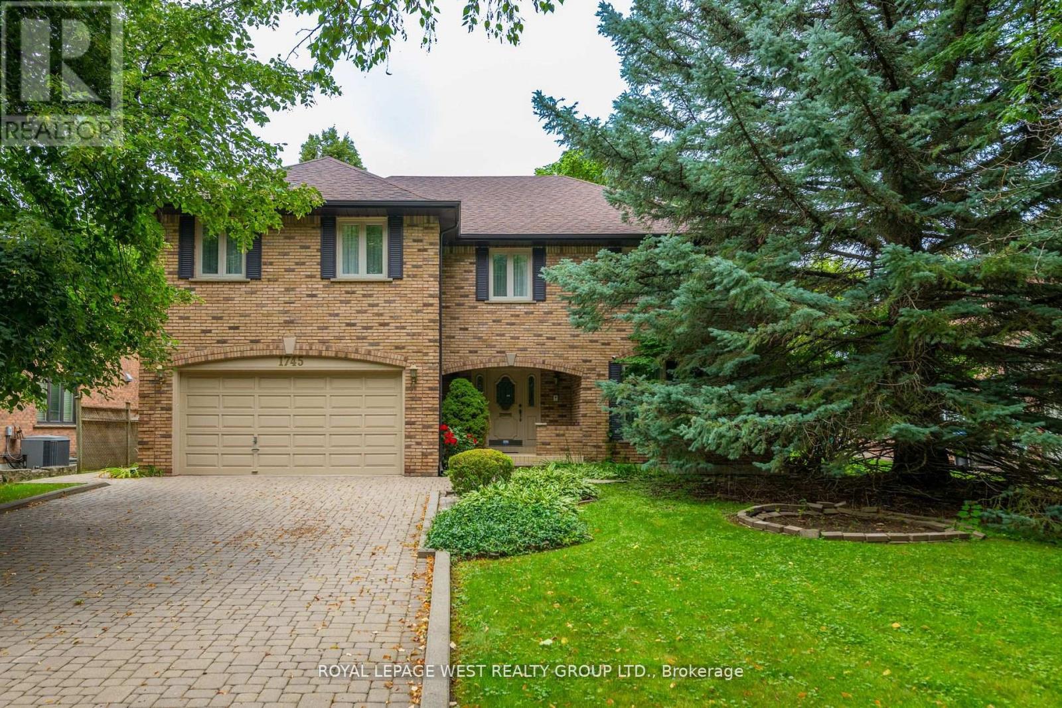2185 Baronwood Drive
Oakville, Ontario
***ACT NOW, THIS PRICE IS HOT*** Welcome to your next chapter on Baronwood Drive! This beautifully maintained 3-bedroom Mattamy freehold townhome in sought-after Westmount is truly move-in ready and perfect for family living. Step inside to discover a bright and open-concept main floor, where oversized windows flood the space with natural light. The stylish eat-in kitchen is equipped with stainless steel appliances and offers the perfect hub for everyday meals or entertaining. Upstairs, the spacious primary bedroom features a walk-in closet for ample storage, while the finished basement adds valuable living space with a large laundry and utility area. Thoughtful updates, including modern light fixtures, elevate the home's comfort and style. Outside, enjoy your private fenced backyard with a stone patio surrounded by mature greenery - an ideal retreat for peaceful evenings or weekend get-togethers. (id:60365)
215 Anastasia Terrace
Mississauga, Ontario
Situated in one of Cooksville's most established neighbourhoods, this beautifully upgraded 4-bedroom home is perfect for families who value both comfort and modern functionality. As you enter, the main level offers a spacious open concept layout designed with elegant wainscoting, crown moulding, and solid hardwood floors throughout. Graze into the custom eat-in kitchen boasting high-end Viking appliances, granite countertops, and smart pull-out cabinetry. From here, step out to the professionally landscaped garden with professional interlock patio, offering a scenic, peaceful setting for early morning cappuccinos or an evening glass of wine. Formal living and dining rooms offer plenty of space for gathering loved ones, anchored by a gas fireplace that adds warmth and charm throughout the main level. Above, you'll find four generously sized bedrooms with organized closets and an upgraded main bath with marble floors. The primary suite is a true retreat with a walk-in closet and a spa-like 5-piece ensuite featuring double sinks, a glass shower, and a jacuzzi tub. The completed basement extends your living space with a large rec room, a second gas fireplace, a full kitchen with wine fridges, and a fifth bedroom or office, ideal for guests, in-laws, or a home workspace. Additional highlights includes: in-floor heating system roughed in throughout main floor granite floors, all bathrooms, and entire basement, as well as a custom laundry room with built-ins, and a double car garage with overhead storage. All this in a prime location, just minutes to Cooksville GO, top-rated schools, parks/trails, and a plethora of amenities for the family! (id:60365)
335 Dogwood Street
Orangeville, Ontario
First-time buyers your search stops here! This stylish, move-in ready end-unit townhome is loaded with updates inside and out. From the moment you arrive, youll love the refreshed curb appeal with new above-grade windows, updated front porch, modern walkway, and landscaped gardens. The fully fenced backyard is made for easy living with a brand-new deck for BBQs, concrete patio, low-maintenance turf, and grassy play space for kids or pets. Inside, enjoy updated flooring, pot lights, and a timeless kitchen featuring white cabinetry, quartz counters, and a waterfall peninsula that flows into a sun-filled dining area. Upstairs offers newer broadloom, updated railings, and renovated bathrooms with heated floors and modern fixtures.The fully finished lower level is a dream bonus space. Spray foam insulated for comfort, with sleek vinyl flooring, a spacious rec room, 4th bedroom, full 3-piece bath, and a laundry room designed to impress. All this in a sought-after neighbourhood close to schools, shopping, and amenities. A move-in ready home with modern finishes and space to grow. This one is a must-see! (id:60365)
47 Brawley Avenue
Toronto, Ontario
Location Location Location! Attn First Time Home Buyers And Investors! This Is The Perfect House For You Sitting On A Great Size Lot Located On A Dead End Street! Step Inside This Well Maintained 3 Bedroom Bungalow With Tons of Potential Located On A Quiet Dead End Street In The Heart Of Etobicoke! Fantastic Layout With Great Size Rooms. Separate Basement Entrance W/Kitchen And Bathroom Making It Simple To Convert Into Additional Basement Apartment! Extra Long Driveway Capable of Holding 5 Cars With Additional Detached Garage! Location Cant Be Beat With Steps To Queensland Park, Around The Corner From Desirable Schools, And Easy Access To Shops And Highway! (id:60365)
154 Humbercrest Boulevard
Toronto, Ontario
Step into this transitional-style gem, where timeless elegance meets modern comfort. With its striking stone facade and undeniable curb appeal, this home makes a lasting impression before you even step inside. Within, classic details and thoughtful design create a space that is both sophisticated and inviting. Stained glass fills the front bedroom with vibrant light, while a stone, wood-burning fireplace anchors the living room - perfect for cozy evenings or stylish gatherings. From the gracious entryway with 17' ceilings, to the bright, airy living spaces and the rare main floor family room addition, every corner invites you to linger, offering the ideal backdrop for hosting, relaxing, and creating lasting memories. Beyond the walls, your private oasis awaits. Backing onto a park-like ravine, the backyard offers year-round natural beauty - imagine morning coffee with birdsong, afternoons on the deck beneath leafy canopies, and sunsets that feel painted just for you. This isn't just a home-it's a lifestyle, framed by nature yet steps from the best the area has to offer: desirable schools, the Humber River trail, Baby Point Tennis Club, Summerhill Market, Transit, and the Junction/Baby Point dining scene. Opportunities like this are rare-don't miss the chance to live on one of the most coveted streets in the area with one of the most spectacular backyards on the street. (id:60365)
88 Gort Avenue
Toronto, Ontario
Spectacular Home in Alderwood! Stunning 3-bedroom, 4-bath home offering over 2,200 sq. ft. of luxury living. Features an Italian kitchen with built-in KitchenAid appliances, quartz waterfall island, custom family room with fireplace, and walkout to a deck and entertainers backyard. High-end finishes throughout include engineered hardwood floors, porcelain tiles, glass railings, pot lights, and coffered ceilings. The bright basement boasts 10-ft ceilings, above-grade windows, walkout, and media wall. Exterior upgrades include interlock, precast concrete, and premium aluminum finishes. Located in the heart of Alderwoodsteps to schools, parks, Sherway Gardens, Farm Boy, and minutes to highways & GO Transit. Welcome home! (id:60365)
95 Standish Street
Halton Hills, Ontario
Beautiful family home in mint condition on a quiet street in sought-after Georgetown South. Lovingly maintained and offers bright, inviting spaces with thoughtful updates throughout. The formal living room and two-sided fireplace. A gorgeous custom kitchen with granite counters and stainless steel appliances opens to the cozy family room, where a two-sided gas fireplace creates the perfect atmosphere for relaxing nights in or hosting family and friends. Upstairs, you'll find four bright and spacious bedrooms with ample closet space, including a generous primary bedroom with a beautifully renovated ensuite both featuring crown moulding. The fabulous finished basement is warm and welcoming, offering a great rec room, games area, and custom wet bar ideal for movie nights or entertaining guests. There is a rough-in already set up if you need an additional bathroom. Step outside to your own backyard retreat fully fenced with a large deck, hot tub, and flagstone fire pit perfect for summer gatherings and quiet evenings under the stars plus a huge and adorable shed for all your toys! This home offers the best of both comfort and lifestyle all within walking distance to great schools, parks, trails, and the Gellert Community Centre. Show with confidence this one checks all the boxes for family living in a fantastic neighbourhood. (id:60365)
3116 Harris Crescent
Mississauga, Ontario
Situated On A Very Secluded, Tree-Covered Lot Backing On To Plum Tree Trail On a Child Safe Court-Like Cresent, Is This Beautifully Updated Ground Level Bungalow. Located In One of Ontario's Best School Districts, This Thoroughly Renovated Home Is Truly Move-In Ready, With Over 1,800 sqft of Finished Living Space Featuring Gorgeous Finishes Like Open Pore Hardwood Flooring, Solid Wood Cabinetry Kitchen with Quartz Counters, Spacious Baths On Both Floors Along With 3 Comfortable Main Floor Bedrooms As Well As A Huge Guest Bedroom In Lower Level. The Perfect Entertainer's Finished Basement Features a Gas Fireplace, Kitchenette/Wet Bar, Full 3 Piece Bathroom with Step in Shower and Large 36" Egress Windows in Every Room For Tons of Natural Light and Ease of Conversion To An In-Law Suite. The Stunning Backyard Is Surrounded By Towering Cedars and Backs on To Trail At the Side and Rear Offering Incredible Peace and Privacy While You Relax Under the Low Maintenance Pines. Ample Storage Throughout the Home With Large Closets, A Huge Laundry Room, Built In Shelving in the Garage and Two Garden Sheds. Unbeatable Location! Walking Distance To: Grocery, 24hr Convenience, Rexall, Post Office, Banking, Restaurants, Endless Parks and Trails, Off Leash Dog Parks (Separate Small & Large) Public Skating Rink, Splash Pad, Playgrounds, Soccer Fields, Basketball Courts & Forest! 5 Min Drive To: Gorgeous Lake Aquitaine Park With Fishing, Trail Loop, New Library and Rec Centre, Indoor Pool & Gym, Along With Lisgar GO Station + 401/407 & 403, Meadowvale Bus Terminal all Major Big Box and Upcoming Costco! Enjoy Access to Fantastic, Sought After Schools: Plum Tree Park P.S. (Fraser 7.7 Rating) & St. John of The Cross C.E.S (9.0 Fraser Rating!) (id:60365)
1745 Bridewell Court
Mississauga, Ontario
Luxurious family home situated in prestigious Bride Path Estates. Private lot backing onto the Credit River and located on quiet cul-de-sac. This residence is in pristine condition and has little wear and tear over the past 10 years. Property is close to schools, parks, shopping, highways and public transit. (id:60365)
3798 Swiftdale Drive
Mississauga, Ontario
Elegant Living in the Sought-After Churchill Meadows Community! This beautifully maintained home offers formal living, family and dining rooms perfect for both everyday living and entertaining. Enjoy 4+2 spacious bedrooms and 4 bathrooms, with kitchen and bathrooms featuring Quartz countertops. The main and 2nd floors are finished with hardwood, while the large family room with a gas fireplace invites relaxation. Lead to a private, landscaped, and fully fenced yard, your own outdoor retreat. The finished lower level offers a versatile great room, a large office, and a bedroom, a 3-piece bathroom, for multi-generational living or working from home. Enjoy quick access to Highways 403, 401, QEW, GO Transit, MiWay, major shopping centers, hospitals, and places of worship. (id:60365)
811 - 3079 Trafalgar Road
Oakville, Ontario
Welcome To Your New Home In North Oakville! This Brand-New 1-Bedroom, 1-Bathroom Suite Offers 600 Sq Ft Of Bright, Open-Concept Living Space Plus A 50 Sq Ft Private Balcony, Featuring Contemporary Finishes, A Designer Kitchen With Caesarstone Countertops, Engineered Laminate Flooring, A Spacious Laundry Room With Extra Storage, And Smart Home Features Including A Smart Thermostat, Touchless Entry, And Alarm System. Enjoy Luxury Amenities Such As A Fitness Centre, Yoga And Meditation Rooms, Infrared Sauna, Co-Working And Games Lounges, Outdoor BBQ Terrace, Pet Wash And Bike Repair Stations, And Concierge Service. Perfectly Located At Dundas & Trafalgar, Youre Steps From Scenic Trails, Walmart, Longos, Superstore, Iroquois Ridge Community Centre, Hwy 407, QEW, Sheridan College, And More! (id:60365)
8 Pecan Drive
Brampton, Ontario
One Bedroom Private Basement Apartment With Separate Entrance and One Parking Spot In High Demand Castlemore Area. The home is in a quiet, respectful, prestigious and peaceful neighbourhood, perfect for those who prefer a calm and serene environment to balance their work-life lifestyle. Large Kitchen With New Stainless Steel Appliances- Fridge, Oven, Dishwasher, Microwave. Living Room Features Electric Fireplace. Ensuite Laundry, central vacuum, electric fireplace, security system. (id:60365)

