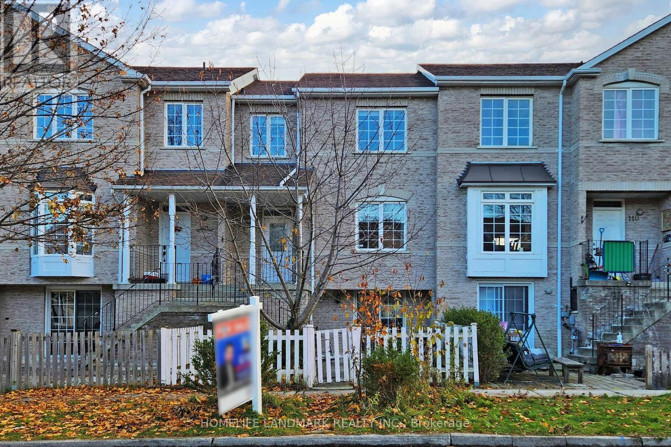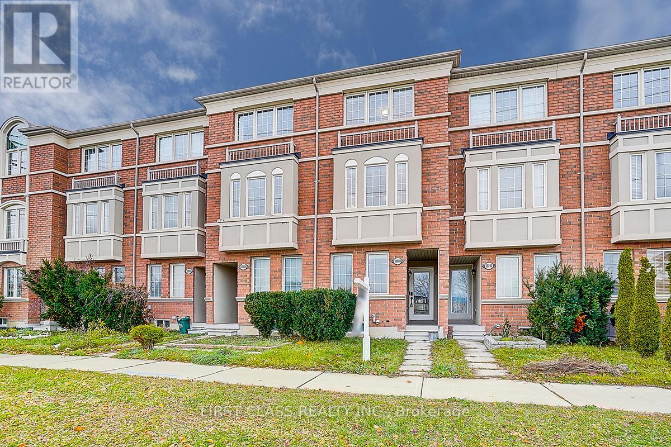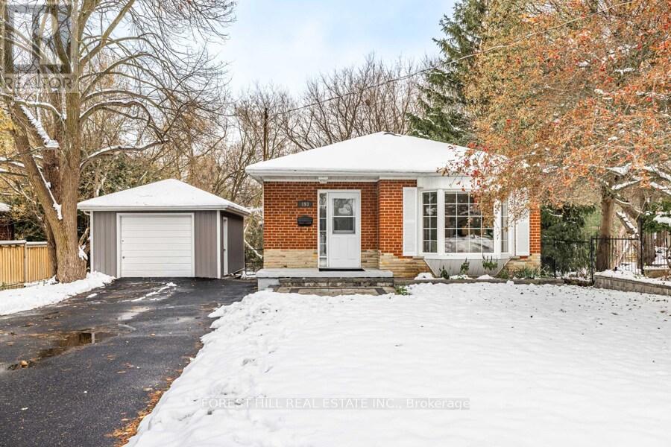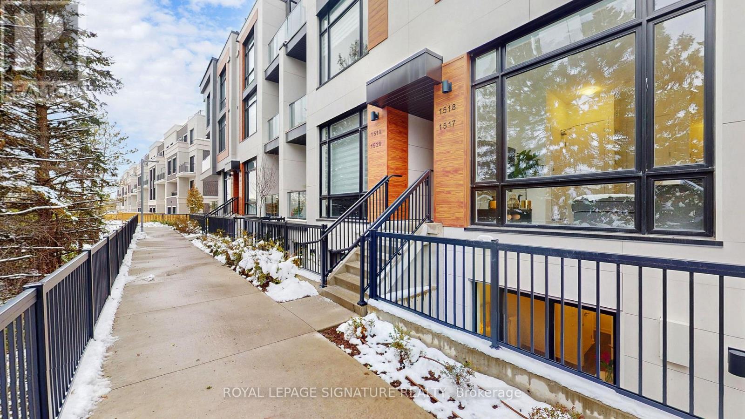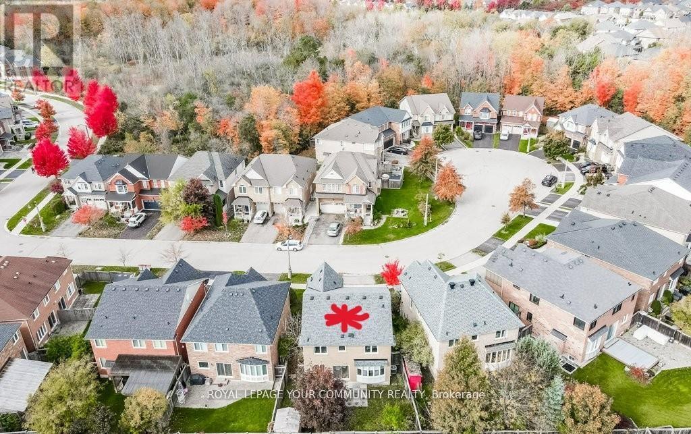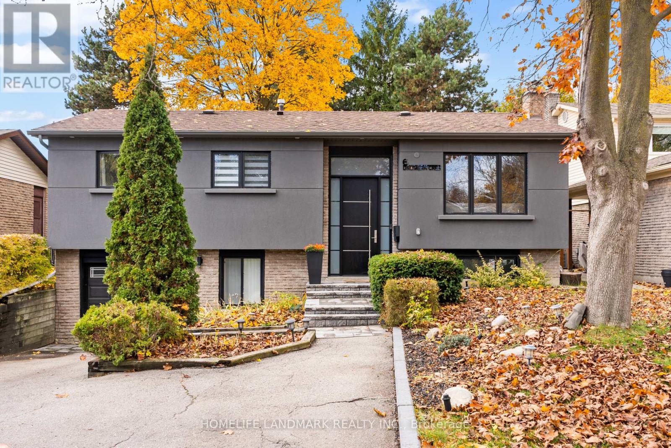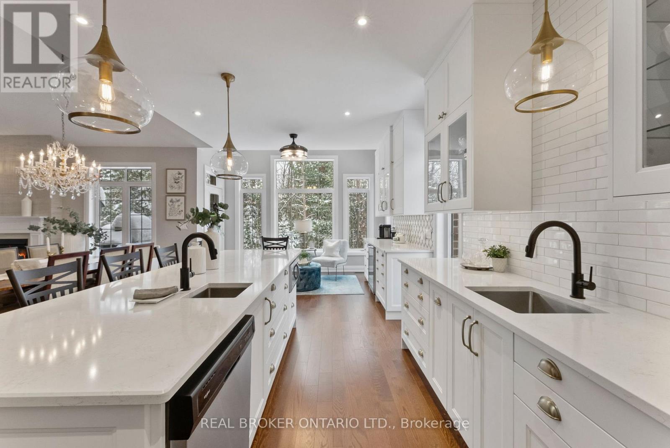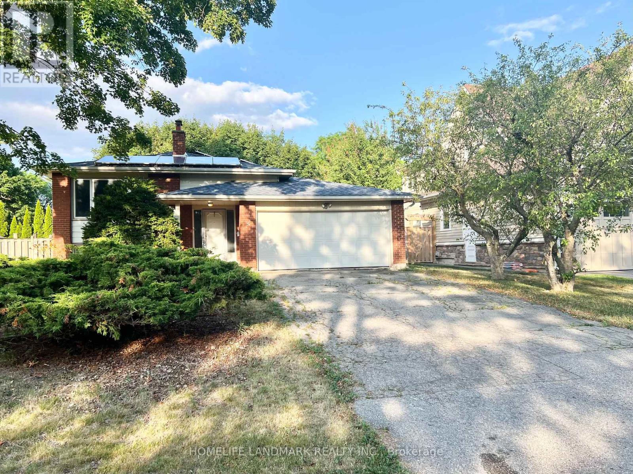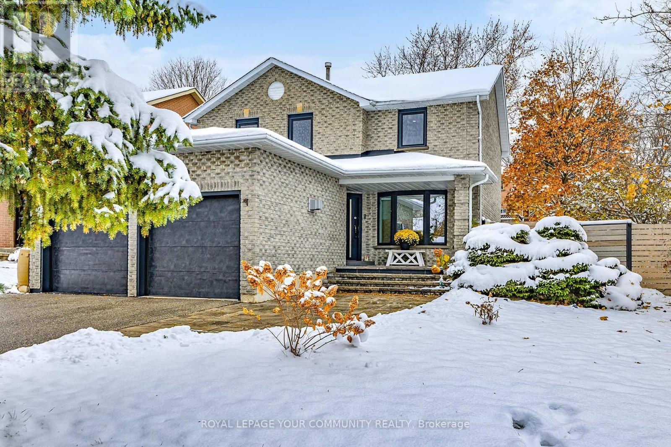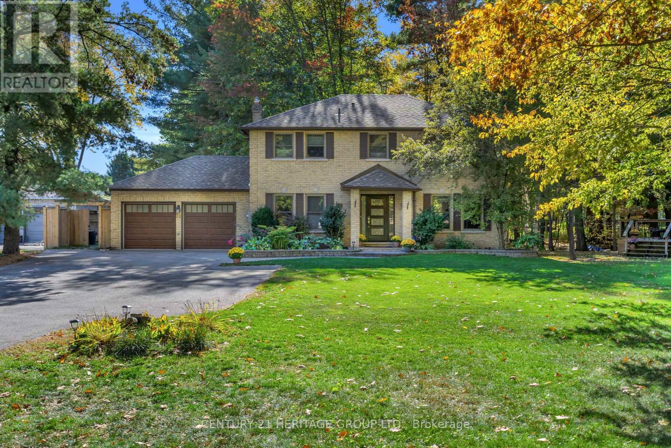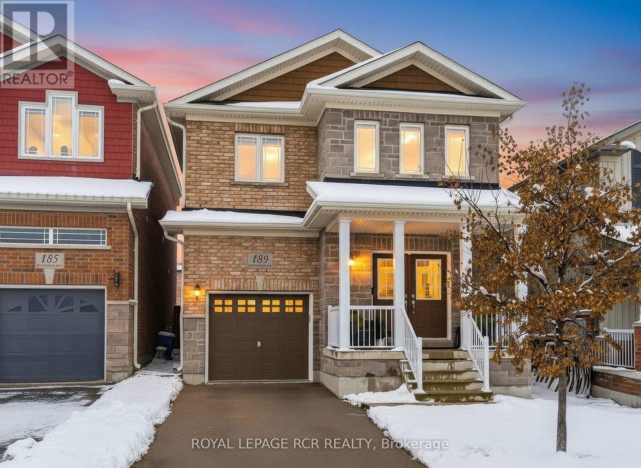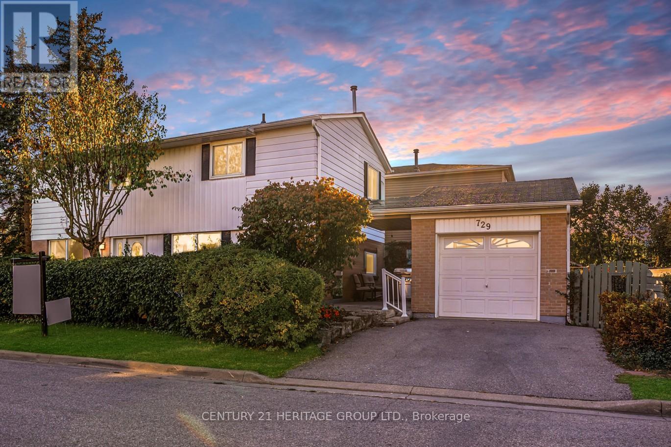108 Sunway Square
Markham, Ontario
Welcome To This Well-Maintained Traditionally Freehold 2-Storey Townhome Located In Prestigious Raymerville Area.Direct Garage Access, Rare Found Double Garage And 1 Driveway Parking. A Finished Walk-Out Basement Has Separated Entrance Self-Contained Apartment With High Rental Income. South And North Facing Offers Lots Of Sunlight.Functional Layout Featuring a Spacious Living/Dining Area With New Laminated Floor (2022), a Well-Equipped Kitchen Renovated In 2023, S/S Appliances. Ample Space In All Bedrooms. The Master Suite Is Bright And Roomy, With Large Windows For Natural Light. New Air Conditioner(2024). Residents Could Enjoy Excellent Walkability:Top Ranked Markville Secondary School With Gifted Program, Shopping Plazas, Grocery Stores, Parks, Many Restaurants, And Go Transit Stations. This Property Blends Comfort, Convenience, And Investment Potential Perfectly. (id:60365)
10008 Mccowan Road
Markham, Ontario
Prime Berczy Location! 3 Storey Freehold Townhouse With Excellent Layout Plus A Large Outdoor Sundeck/Terrace! Your Clients Will Be Impressed! Feat. Bright Modern Kitchen With All S/S, Sunny And Spacious Living Rm, 3 Bedrooms And 2.5 Bathrooms. Top Ranking Schools: Pierre Trudeau Hs & Stonebridge Ps. Private Driveway And Direct Access From Attached Garage. (id:60365)
893 Srigley Street N
Newmarket, Ontario
*** RAVINE-LIKE SETTING(FEELS LIKE A COTTAGE)---STUNNING***TABLE---DEEP, RARE FIND! **65 x 135 Ft** updated * 2025 *kitchen with a large island, quartz countertops, and stainless steel appliances, seamlessly open to a spacious great room with smooth ceilings, pot lights, and a lovely bay window. New Flooring, Fresh Paint, The finished walk-out basement adds extra living space and versatility. Enjoy a private, fully fenced backyard oasis with a patio, deck, and pool perfect for entertaining. Recent updates include the kitchen, bathrooms, laminate flooring, windows, steel roof, furnace, central air, pool, appliances, decor, and landscaping. A true turn-key gem with exceptional indoor and outdoor living!**Hot Water tank new, Owen 2024**. (id:60365)
1517 - 11 David Eyer Road
Richmond Hill, Ontario
Stunning 1-Year New Townhome At Prime Intersection Of Bayview and Elgin Mills in the Heart of Richmond Hill! Enjoy A Quiet & Private Entrance With Southern Exposure **Overlooking Tranquil Greenery**!! This Modern Home Features 2 Bedrooms, 3 Baths, Functional Open-Concept Layout With Soaring High 10-ft Ceilings On The Main Floor And 9-ft Ceilings On The Lower Level! Upgraded 7" Luxury Vinyl Flooring Throughout, Modern Kitchen With A Extended Large Breakfast Island, Quartz Countertops, Backsplash, Tons Of Cabinet Storage, Built-In Appliances, Walk-Out Balcony, Includes 1 Underground Parking & 1 Storage Locker, Primary Bedroom With Big Windows & Ensuite Bath, Walk-Out to Outdoor Terrace and More! No Wasted Space! Conveniently Located Close To Holy Trinity School, Richmond Hill Montessori & Elementary School, Richmond Hill GO Station, Richmond Green Park, Walmart, Costco, Nature Trails, Sports Facilities, Community Centre, And Just Minutes To Hwy 404. Maintenance Fees Include: Bulk Rogers Internet. Great Opportunity for First-Time Homebuyers, Renters or a Small Family! See Virtual Tour, 3D Matterport and Floor Plan! (id:60365)
18 Weldon Woods Court
Whitchurch-Stouffville, Ontario
Beautiful, move in ready, 4 bedroom, double garage detached house located on a quiet cul-de-sac next to conservation area, steps to the community center. This Mattamy built home has a fantastic layout that maximizes all available space. Current owners improved the house from inside out: water filtration system and water softener; hard wood floors in all rooms and stairs; upgraded closets; Napolean Fireplace; kitchen backsplash, faucet; bathroom vanities and repainted the entire house. Roof shingles, rental hot water tank and garage opener all replaced within the last couple years. Unfinished basement with rough-in for additional bathroom is a blank canvas to design, custom build to your personal preference to add more living space if needed. You are buying more than a house with 18 Weldon Woods Crt, this is a rarely offered opportunity to have your future home on a quiet, family-friendly street right in the central part of Town. Picture the daily walks around and through the conservation area, being steps to the community centre with activities all times of the year: Swimming, Library, Court Sports, Pickleball/ Tennis Courts, Skate Park, Ice Skating Trail. Memorial Park events like fireworks, concerts, movies and being close to the large park and bike paths for a healthy lifestyle. Walk or drive to Main Street to visit the boutique shops, excellent restaurants, GO Station, and be a few minutes drive away from multiple grocery stores. If you are looking to live on a quiet, family-friendly, tight-knit community and be central to everything this wonderful town has to offer, this is the house for you! (id:60365)
6 Drumern Crescent
Richmond Hill, Ontario
Welcome to 6 Drumern Crescent - a beautifully renovated detached home in the heart of Richmond Hill. This stunning property has been upgraded from top to bottom, offering the perfect combination of modern comfort and timeless charm on a large, mature lot. Every detail has been thoughtfully redone - from the exterior finishes, windows, entry door, landscaping and soffit lighting, to the newly renovated kitchen, bathrooms, doors, trims, baseboards, Main floor laundry and upgraded attic insulation. The bright open-concept layout features elegant living spaces and large newer windows that fill the home with natural light throughout the day.Located in one of Richmond Hill's most sought-after neighborhoods, this home is just minutes from top-rated schools, parks, shopping, the GO Station, and major highways - offering the ideal balance of lifestyle, location, and value.The finished basement with a separate entrance provides the perfect space for in-laws- making this home as practical as it is beautiful. (id:60365)
24 Howard Williams Court
Uxbridge, Ontario
Whether you're downsizing from a larger property that's become too much to maintain, or simply searching for the perfect home in one of Uxbridge's best locations - this is the one. Welcome to Winding Trail, a highly sought-after enclave in the heart of Uxbridge where luxury and low-maintenance living meet. From the moment you step inside, you'll be impressed by the sense of space, natural light, and soaring 20-foot cathedral ceilings that create an immediate WOW factor. This home is deceiving - not only in size, but in the exceptional finishes, craftsmanship, and thoughtful design touches throughout. Completely updated and customized, this end-unit bungalow townhome is truly one-of-a-kind. The owners thoughtfully modified the original builder floorplans to create a layout unlike anything else on the street - combining elegance, function, and comfort in perfect balance. With over 3,000 sq. ft. of finished living space, this home features 9-foot ceilings, hardwood throughout, and a fully custom kitchen with a large island, coffee bar, and sitting area overlooking the ravine. The main floor primary bedroom (currently used as a sitting room/office) allows for complete main floor living. This pairs beautifully with a mudroom and main floor laundry offering direct access to the two-car garage. An incredible open loft area separates the two floors making the perfect office or sitting area. Upstairs, discover two generous bedrooms, including a second primary suite with a five-piece ensuite, and another bedroom with an office nook and three-piece bath. The fully finished walkout basement extends the living space with full-size windows and doors, a large recreation room with dry bar and games area, an additional bedroom with full-size windows and closet, a three-piece bath, and ample storage. Backing onto a peaceful ravine in the Trail Capital of Canada, and just steps from Wooden Sticks Golf Course, this property offers an unmatched blend of luxury, privacy, and convenience. (id:60365)
5 Chant Crescent
Markham, Ontario
This Property Offers an Outstanding Opportunity for Both Builders and Homeowners - Whether Looking to Redesign and Renovate the Existing Structure or Build a Brand-New Custom Home from the Ground Up. // The Lot and Location Together Provide a Rare Combination of Value, Flexibility, and Long-Term Upside in a Highly Desirable Unionville Neighborhood. // Steps to Top Ranking William Berczy Public School (with Gifted Program). *** Set on a Generous 60.5 ft x 125.4 ft Lot, With No Sidewalk, Extra-Long Driveway. *** This Detached Home Offers 3 Bedrooms on the Main Level and 2 Additional Bedrooms in the Walk-Up Basement. *** Top School Zone from Elementary to High School, Including William Berczy Public School (with Gifted Program), Unionville High School, and Within the Boundary of St. Augustine Catholic High School. Pierre Elliott Trudeau High School (French Immersion). *** Walk-Up Basement with Separate Entrance to Large Recreation Rooms + Two Additional Bedrooms. Excellent Potential Rental Income. *** Enjoy Views of the Private Backyard. *** Close to Too Good Pond, Unionville Main Street Library, Art Gallery, Shops, Restaurants, and Parks. (id:60365)
1 Mendys Forest
Aurora, Ontario
Welcome to this Gorgeous, Renovated Family Home in the Prestigious Hills of St. Andrews! Nestled in a highly desired, family-friendly neighbourhood, this beautiful home sits proudly on a premium 56x108 corner lot, surrounded by mature trees, lush green space, and a private deck. Designed with both style and functionality in mind, every detail of this home has been thoughtfully updated for modern family living. Step into a chef's kitchen featuring quartz countertops and backsplash, stainless steel appliances, and premium finishes that elevate every culinary experience. The open-concept dining area is perfect for entertaining quests, while the bright family room offers a wood-burning fireplace and large picture windows that overlook the backyard and fill the home with natural light year-round. This spacious residence offers 3+2 bedrooms and 4 bathrooms, including a fully finished basement ideal for additional living space, a guest suite, or a recreation area. The custom laundry room features wood counters, a smart washer and dryer, ample storage solutions, and a convenient side entrance. Enjoy the luxury of heated floors, complemented by a smart lighting system throughout the second floor-combining comfort, convenience, and style. Loaded with pot lights, modern finishes, and inviting warmth throughout, this home perfectly blends contemporary design for comfortable family living in one of Aurora's most sought-after communities. Smart home features include a smart lock with code, fingerprint, or face recognition and built-in camera; smart blinds; and app-controlled exterior and interior lighting. The property also offers an irrigation system for the front and backyard. Great neighbourhood - steps away from top-rated Schools, parks, walking trails, golf clubs, and shops. Minutes to transit, GO, Hwy 400 & 404 (id:60365)
31 Donaldson Road
East Gwillimbury, Ontario
Welcome to 31 Donaldson Rd in beautiful Holland Landing, where timeless charm meets modern living. This rare, fully renovated home sits on one of the area's most coveted & quiet mature streets. Nestled on almost half an acre & set back from the road, it offers privacy, space, & a stunning natural setting surrounded by mature trees & wonderful neighbours. From the moment you walk in, you'll feel the warmth & flow of this thoughtfully designed four bedroom home. Bright, spacious principal rooms invite gatherings & everyday comfort, with views of greenery from every window. The custom kitchen, crafted by a local cabinetry company, is the true heart of the home, perfect for cooking, entertaining, & creating memories. The cozy family room, anchored by a wood burning fireplace, adds the perfect touch of charm and comfort. Upstairs, four generous bedrooms provide plenty of space for family & guests. The primary suite is a retreat of its own, featuring a large walk in closet & a beautifully renovated ensuite. Every detail has been updated with care & quality, including smooth ceilings, pot lights, crown moulding, hardwood floors, upgraded trim & doors, & stylishly renovated bathrooms. You'll love the practical features too, such as a spacious main floor laundry room, oversized linen closet, heated double car garage with backyard access, lifetime fibre glass windows, finished basement with a four piece bath, two kitchen sinks, owned hot water tank, & more. Step outside to your private backyard oasis, fully fenced & surrounded by trees, perfect for relaxing or entertaining with a large deck, hot tub, firepit & there is definitely room for a pool. Two versatile sheds with metal roofs ideal for storage or spaces for hobbyists to retreat & work on their projects. This is a truly special home that blends modern updates with warmth & character in a family friendly community that is just minutes away from all the large amenities of Newmarket & Bradford. It is truly a must see! (id:60365)
189 Richardson Crescent
Bradford West Gwillimbury, Ontario
Some homes just feel right the moment you walk in. Care for, loved, and ready for new memories. Well maintained, and with new upgrades added during current owners tenure - beautiful new deck with natural gas hook-up for BBQ (2019), kitchen appliances (2018), main floor baseboards, new door hardware, no rentals, and a variety of other plusses. The double door entry welcomes you into a hallway that houses the perfect spot for a gallery wall and extra storage. Your great room on the main floor is open to both the kitchen and breakfast area, which in turn has a walk-out to the large deck and great backyard. 9 foot ceilings give you a spacious and open feel, while the hardwood floors and gas fireplace add coziness and luxury. Upstairs the 4 spacious bedrooms give you space for both sleep and work, with ability to customize in a way that works for your family. You'll appreciate the convenience of California Shutters throughout the entire home, allowing both light and privacy as needed. The primary suite is just that, with both an ensuite and walk-in closet. An unfurnished basement offers a wide open floor plan that is ready and waiting for your design and personal touches. This home shows pride of ownership and it's evident in every detail. Out front you'll like both the extra parking spaces allowed by not having a sidewalk, and the welcoming front porch. Your new home is close to parks, trails, transit, and shopping. The perfect move-in ready family home is waiting for you! (id:60365)
729 Beman Drive
Newmarket, Ontario
Welcome to this solid and well-cared-for family home, proudly owned by the same family for over 50 years. Offering 4 spacious bedrooms and 3 bathrooms, this rare find sits on a desirable corner lot with two side yards/gardens, providing both space and charm. Inside, you'll find a bright and inviting layout with a great floor plan designed for everyday living and entertaining. This is a good, solid home with great bones-the perfect opportunity to update it at your own pace and make it truly your own. The location can't be beat, just steps to hospitals, schools, shopping, transit (including GO Train), and parks. Homes like this don't come along often-come feel the good vibe and imagine making this cherished family home your own! List of updates; Kitchen, Blown in Insulation, 100 Amp Electrical Panel, Vinyl Windows, Stove(2025), Shingles, Sheathing, Soffits and Eves, Insulation (2015), Toilets (2022), Kitchen, Bedrooms, Basement Windows (2022) (id:60365)

