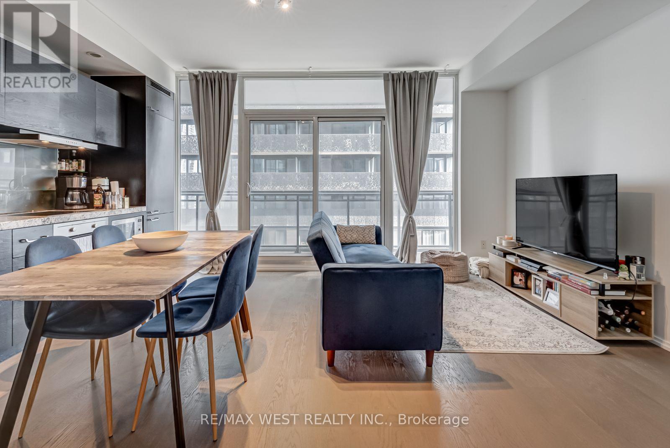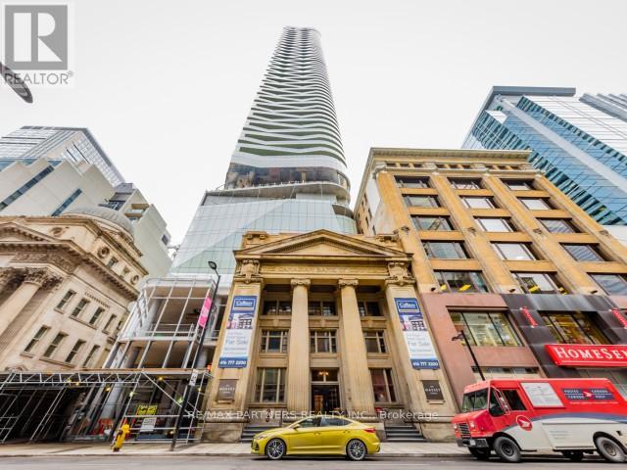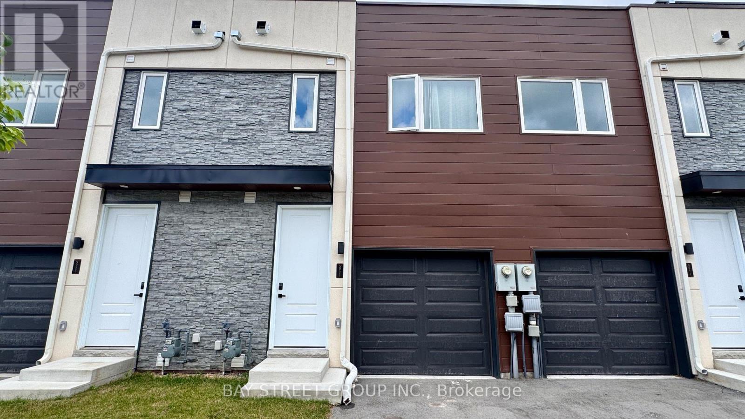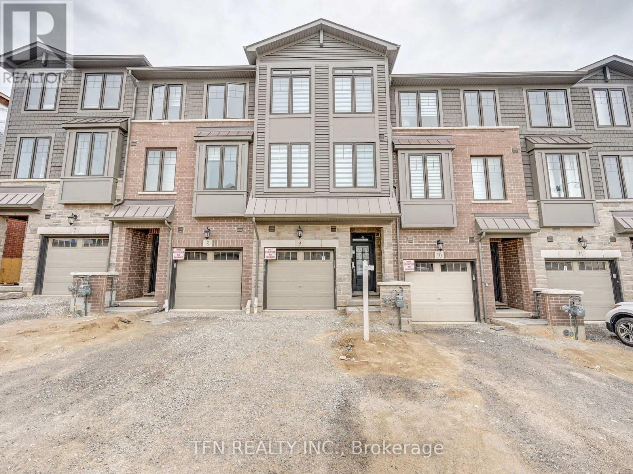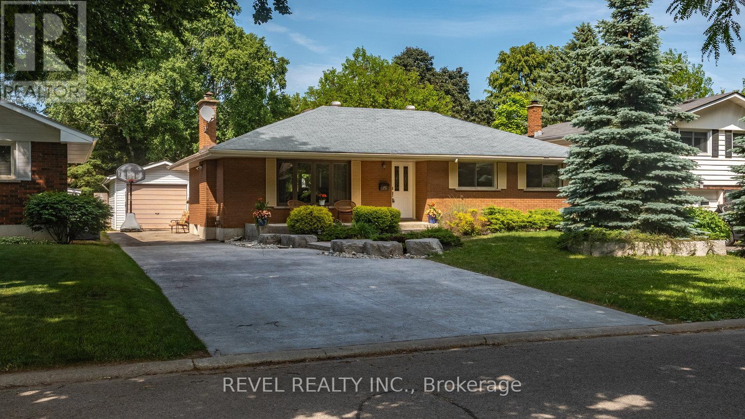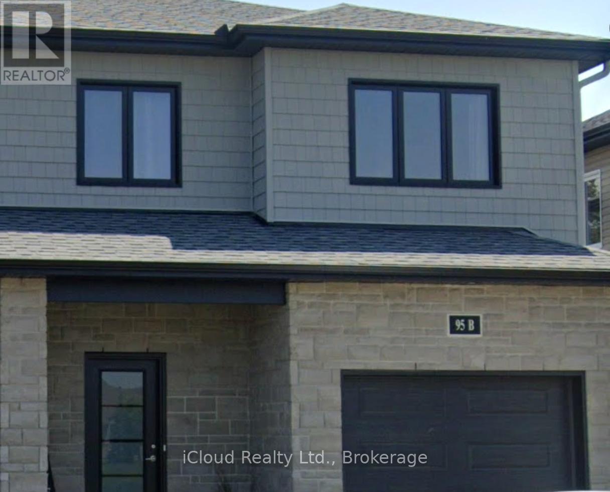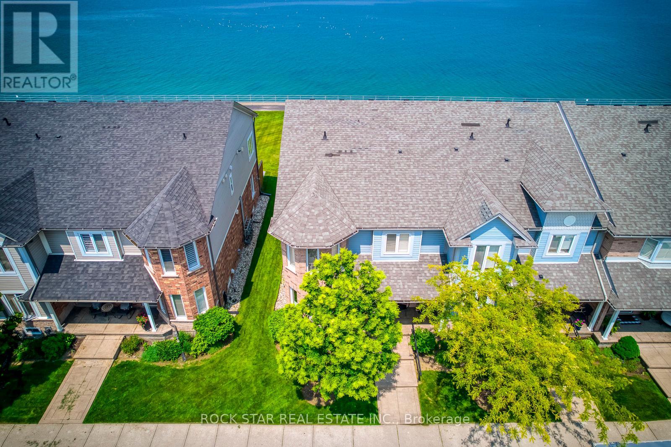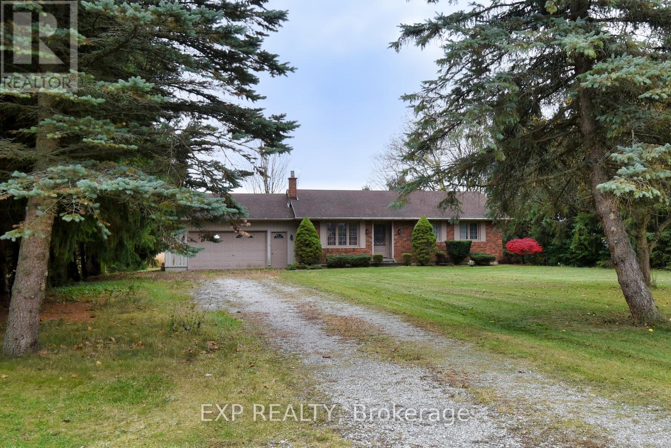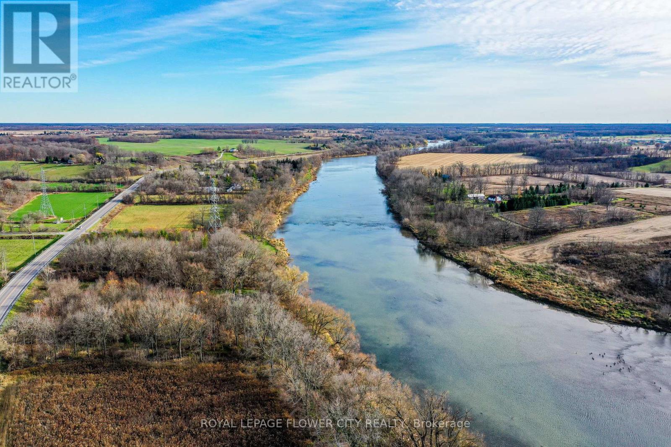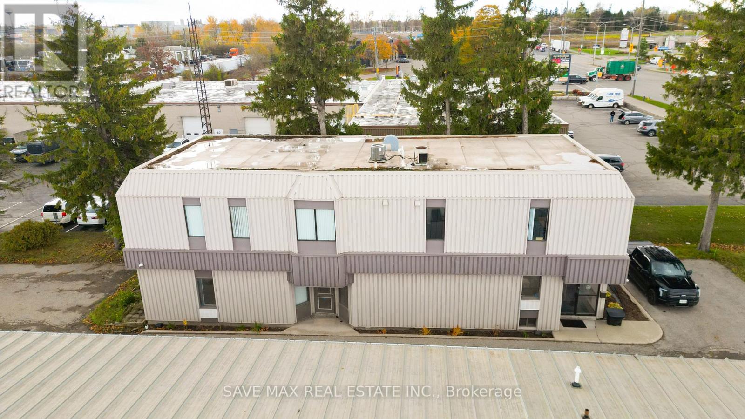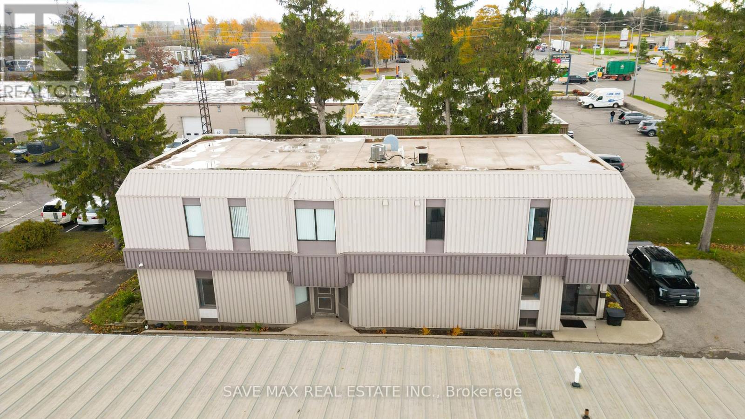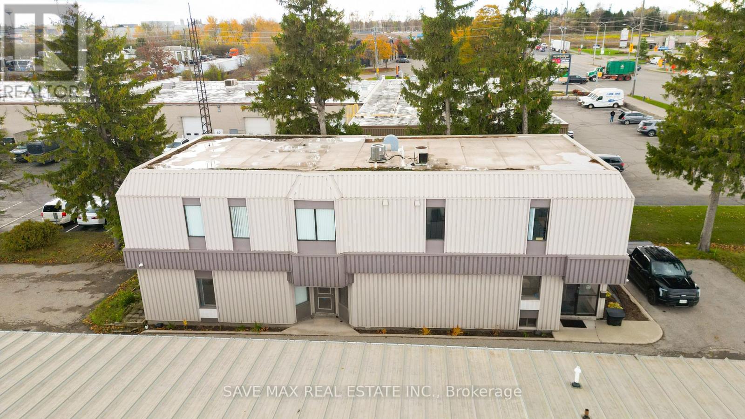3011 - 45 Charles Street E
Toronto, Ontario
Experience Luxury Living at Chaz Yorkville 30th Floor Condo Suite. Welcome to this exceptional luxury suite in the prestigious Chaz Yorkville residence, perched high on the 30th floor with breathtaking south-east panoramic views of the city and beyond. This stunning unit offers a 1-bedroom + STUDY, along with 2 modern bathrooms. The open-concept floor plan features a sleek, contemporary kitchen with high-end finishes, floor-to-ceiling windows that flood the space with natural light, and a walkout to a glass-front balcony where you can take in sweeping views of Torontos skyline. The primary bedroom boasts a 4-piece ensuite bathroom and walk-in closet! Plus, enjoy the convenience of an ensuite laundry. Situated in the heart of Torontos most sought-after neighborhood, youre just steps from the best of Yorkville designer shopping, top-tier restaurants, cultural landmarks, and world-class universities likeU of T and Toronto Metropolitan University. As a resident of Chaz Yorkville, youll have access to unparalleled 5-star amenities, including: -24-hour concierge and security -Guest suites for visitors -A fully equipped gym, sauna, yoga and fitness studio -A pet spa to pamper your furry friends -Outdoor terrace with BBQ facilities -The exclusive Chaz Club Sky Lounge, a two-storey retreat on the 36th and 37th floors This is your chance to live in sophisticated luxury at the center of it all. Don't miss out schedule a viewing today and make this stunning condo your next home! (id:60365)
1704 - 197 Yonge Street
Toronto, Ontario
Welcome to Massey Tower, a *prestigious residence* located directly across from the Eaton Centre in *downtown Toronto*. This elegant 1-bedroom suite features *9-ft ceilings, a sleek, modern kitchen* with integrated appliances, and a private balcony offering stunning east-facing lake views.Indulge in an array of *high-end amenities*, including a fitness center, sauna, steam room, piano lounge, juice & cocktail bars, rooftop garden, and 24-hour concierge service. A *prime location* with shopping, dining, and transit just steps away! (id:60365)
5921 Bentley Common
Niagara Falls, Ontario
Located just minutes from the Niagara Falls and the Rainbow Bridge, this spacious, modern townhouse offers unbeatable convenience and comfort. Situated near the bustling commercial district, its perfect for families seeking a vibrant and accessible lifestyle.Featuring 3 bright bedrooms, 2 additional rooms in the finished basement, and a large den on the top floor. There is plenty of room for living, working, or hosting guests. The private patio offers stunning views of the Skylon Tower and seasonal fireworks, creating the perfect setting for entertaining or relaxing.Enjoy 4 bathrooms, one on each level, and brand new appliances throughout. With its thoughtful layout, incredible location, and move-in ready condition, this is a rare opportunity you wont want to miss! (id:60365)
9 - 10 Birmingham Drive
Cambridge, Ontario
Welcome To This Beautiful Townhouse With 3 Beds And 2 Baths. This Bright & Sun-Filled Home Features Large Windows Throughout, Dining Area, Spacious Great Room, Modern Open-Concept Kitchen With S/S Appliances, Centre Island, & Premium Flooring. Steps To All Amenities, Schools, Shopping, Restaurants And Hwy 401. (id:60365)
75 Pusey Boulevard
Brantford, Ontario
Welcome to 75 Pusey Blvd, a beautifully updated home nestled in Brantford's desirable and family-friendly North End neighbourhood. This charming residence features 3+1 bedrooms, 2 full bathrooms, and over 2,100 sq ft of finished living space, including a fully finished basement. The main floor boasts a bright and spacious open-concept layout with stylish updates throughout, ideal for both everyday living and entertaining. The kitchen showcases modern cabinetry, granite countertops, and an oversized island, perfect for hosting and gathering with family and friends. The lower level offers a generous rec room, an additional bedroom, and a full bathroom, making it an ideal space for guests, teens, or a home office. Step outside to your private backyard oasis, complete with an in-ground pool, perfect for summer enjoyment and family fun. Located close to excellent schools, parks, and all amenities, this move-in-ready home offers the perfect blend of comfort, style, and convenience.. (id:60365)
B - 95 Mayer St Street
The Nation, Ontario
Amazing Semi-Detached. 3 Beds With 3 Washroom And A Finished Basement As Separate Unit In A Desirable Area Of Limoge Of Ottawa. This Beautiful Home Has Laundry Conveniently Upstairs WithHardwood Floor Across The Entire House. Close to Calypso Water Park, sport & recreation facilities (id:60365)
31 - 515 North Service Road
Hamilton, Ontario
Waterfront Living At Its Finest In The Highly Sought After Seaside Village Community. Rarely Do Units Like This Come Available. This Stunning END UNIT, Bungalow Town Boasts An Open-Concept Floor Plan With Unobstructed Views Of Lake Ontario & The Toronto City Skyline. With Over 2400 Square Feet Of Functional, Thoughtfully Laid Out, Finished Living Space, This 2 Bedroom, 2 Bathroom Home Will Not Disappoint. Perfect For Those Seeking A Low Maintenance Lifestyle. The Moment You Walk Through The Front Door, You Will Be Captivated By The Clear Sight Lines To The Breathtaking Lake Views. Step Outside To Your Private, Oversized Stamped Concrete Patio W/ Gas BBQ Hook Up To Enjoy The Views & Some Summer Family Fun Right Off Your Living Room. Watch The Sunrise Over The Lake From The Comfort Of Your Bed On Lazy Sunday Mornings. Head Downstairs To Your Oversized Rec Room Complete With A Second Gas Fireplace, Built-In Bookshelves, A Separate Area For Your Home Gym, A Spa-like Bathroom With An Oversized Soaker Tub, Plenty Of Flex Space & More! Featuring An Updated Kitchen With Stainless Steel Appliances & Granite Countertops & Plumbed For A Gas Stove, A Carpet-Free Living Space W/ Engineered Hardwood and Tile Flooring Throughout (Carpet On Stairs Only), A Cozy Gas Fireplace On Each Level, An Open-Concept Floor Plan Taking Advantage Of Those Lake Views From Almost Every Room On The Main Floor, 2 Spa-Like Bathrooms, & More. Must Be Seen To Be Appreciated. Nothing To Do, But Unpack & Start Building Memories In Your Forever Home. (id:60365)
1428 Norfolk County 19 Road E
Norfolk, Ontario
*Experience the Charm and Serenity of Country Living*. Surrounded by open farmland, this charming country bungalow offers exceptional privacy and a true escape from the everyday. Nestled on a beautifully treed half-acre lot, the home is enveloped by mature trees that create a peaceful, natural setting. Behind the property, enjoy unobstructed views of farmland, offering a picturesque and tranquil backdrop year-round. Inside, you'll find a 3+1 bedroom layout designed for comfortable family living. A bright sunroom invites you to start your mornings with coffee and end your days in quiet relaxation. The basement workshop provides a perfect space for hobbies, DIY projects, or extra storage. Additional highlights include 200A electrical service and ample outdoor space ideal for gardening, entertaining, or simply enjoying the serenity of country life. Set on a quiet rural road, this home beautifully blends comfort, space, and rustic charm-just waiting for your personal touch. Property being sold "as is." (id:60365)
22 Sundin Drive
Haldimand, Ontario
Welcome to 22 Sundin Dr, Caledonia! Discover luxury living in this thoughtfully designed home, featuring premium finishes and elegant upgrades throughout. Step inside to find stunning porcelain tile and engineered hardwood flooring, complemented by 9 ft ceilings and pot lights that fill the space with warmth and light. The main floor offers a versatile office with as leek glass privacy door-perfect for working from home. The gourmet kitchen serves as the heart of the home, complete with granite countertops, a stylish backsplash, and an oversized patio door leading to the backyard-ideal for entertaining family and friends. Enjoy brand-new, high-end appliances and contemporary lighting fixtures that combine beauty with functionality. Upstairs, convenience meets comfort with a bedroom-level laundry room, elegant oak stairs, and custom window coverings that enhance the modern aesthetic. With its pristine condition, luxurious details, and move-in-ready design, this exceptional home offers the perfect blend of comfort, sophistication, and everyday convenience. (id:60365)
264 Woodlawn Road W
Guelph, Ontario
Prime Retail / Commercial Space Available in one of Guelph's highest-traffic corridors. Located on Woodlawn Rd surrounded by national retailers, major automotive dealerships, and dense residential neighborhoods, this unit benefits from exceptional visibility, strong signage exposure, and high daily vehicle counts. The property offers a functional layout suitable for a wide range of retail, service, professional office, healthcare -Pharmacy, dental, Medical office , wellness, and Day Care. Bright open floorplan, ample onsite parking, easy customer access, and strong neighboring tenant draw make this location ideal for businesses seeking brand presence and steady footfall. (id:60365)
Second - 264 Woodlawn Road W
Guelph, Ontario
Prime Retail / Commercial Space Available in one of Guelph's highest-traffic corridors. Located on Woodlawn Rd surrounded by national retailers, major automotive dealerships, and dense residential neighborhoods, this Building benefits from exceptional visibility, strong signage exposure, and high daily vehicle counts. The Second floor offers a functional layout suitable for a wide range of Office uses, service related , professional office. Bright open floorplan, ample onsite parking, easy customer access, and strong neighboring tenant draw make this location ideal for businesses seeking brand presence and steady footfall. (id:60365)
Main & Basement - 264 Woodlawn Road W
Guelph, Ontario
Prime Retail / Commercial Space Available in one of Guelph's highest-traffic corridors. Located on Woodlawn Rd surrounded by national retailers, major automotive dealerships, and dense residential neighborhoods, this unit benefits from exceptional visibility, strong signage exposure, and high daily vehicle counts. The property offers a functional layout suitable for a wide range of retail, service, professional office, healthcare -Pharmacy, dental, Medical office , wellness, and Day Care. Bright open floorplan, ample onsite parking, easy customer access, and strong neighboring tenant draw make this location ideal for businesses seeking brand presence and steady footfall. (id:60365)

