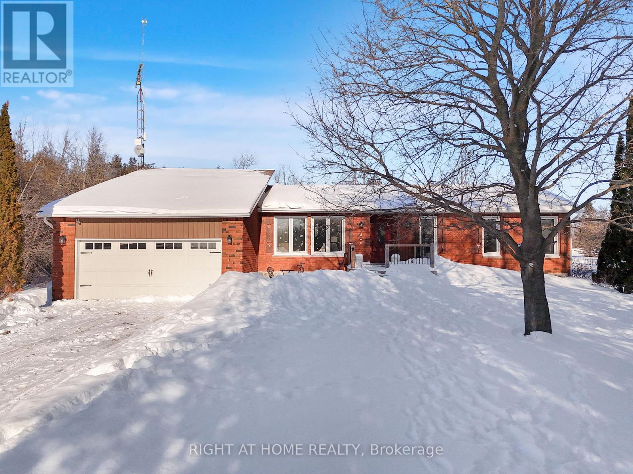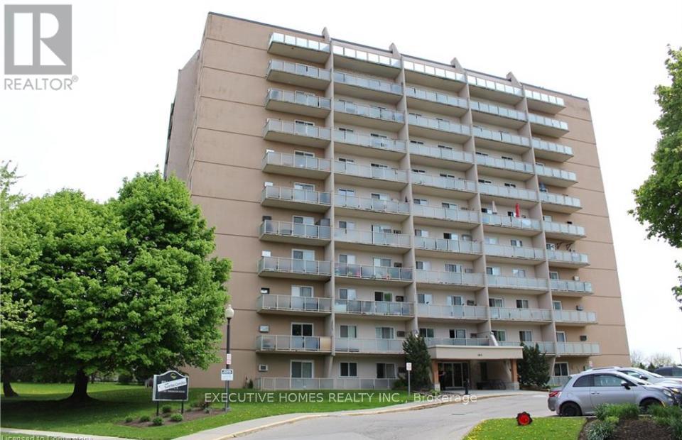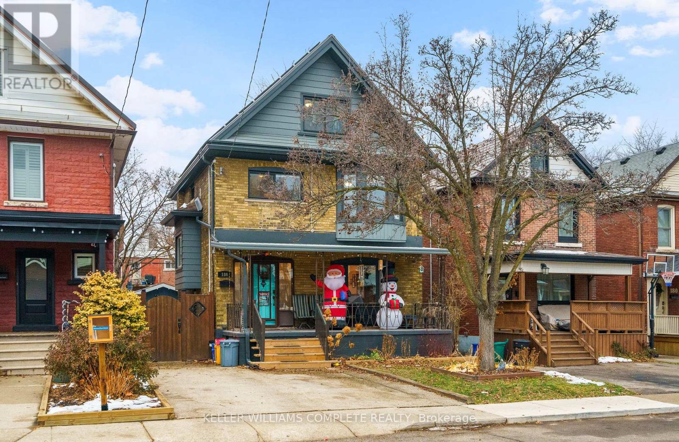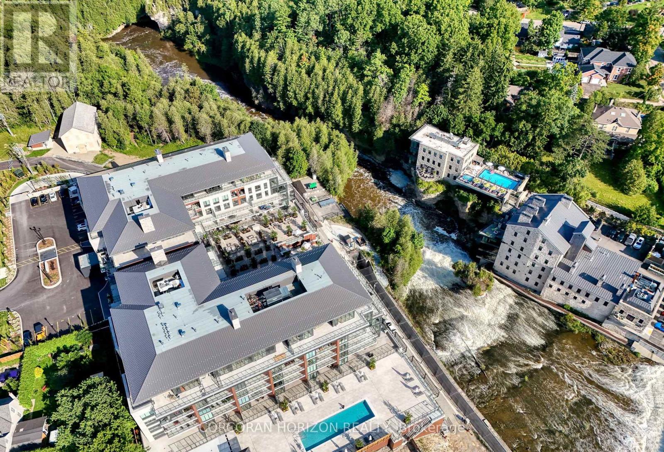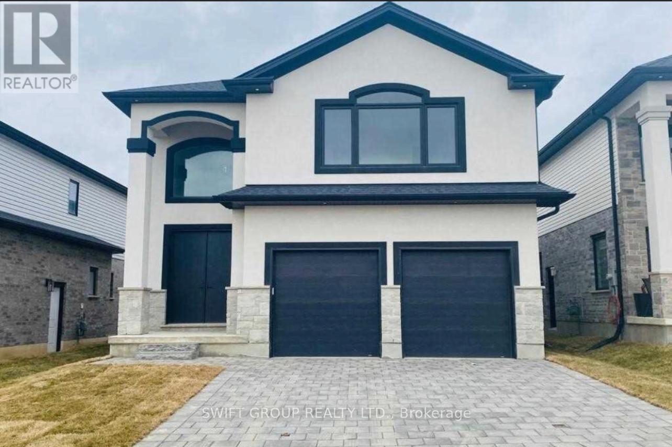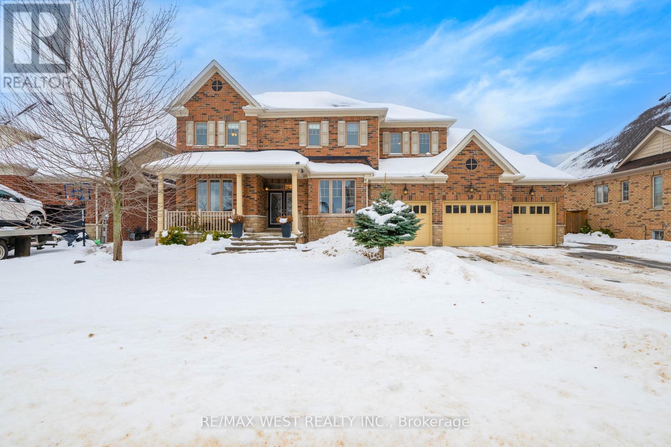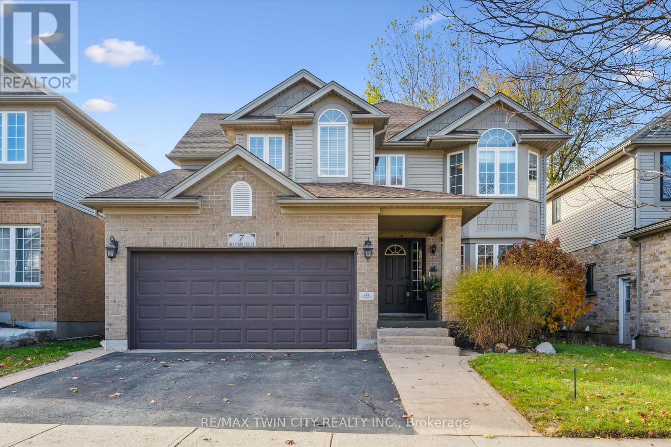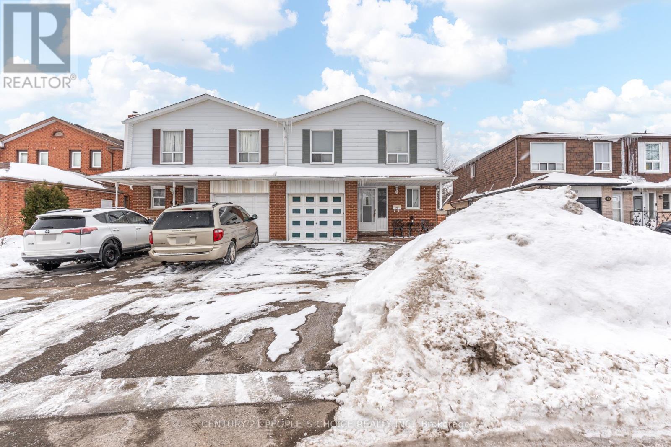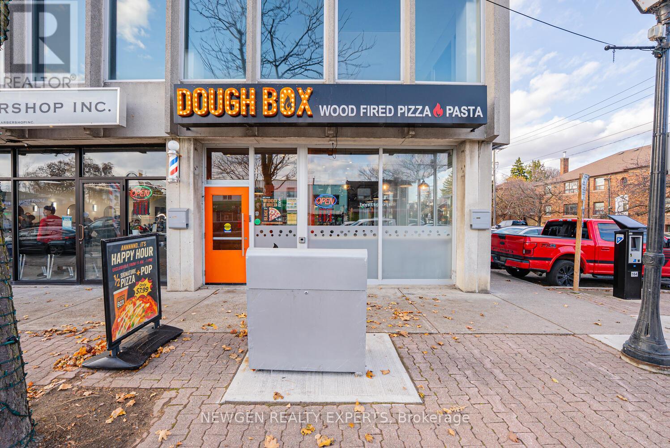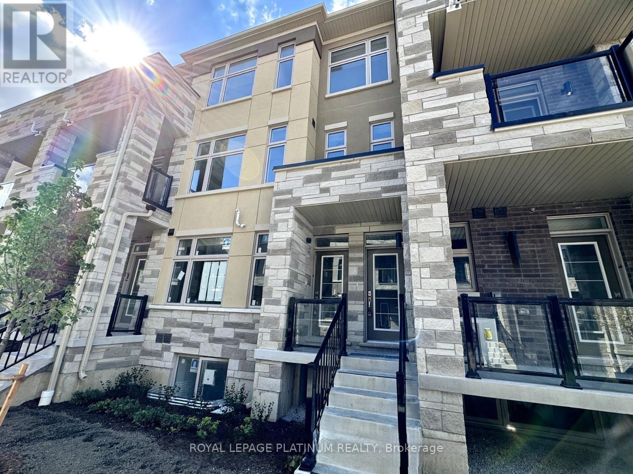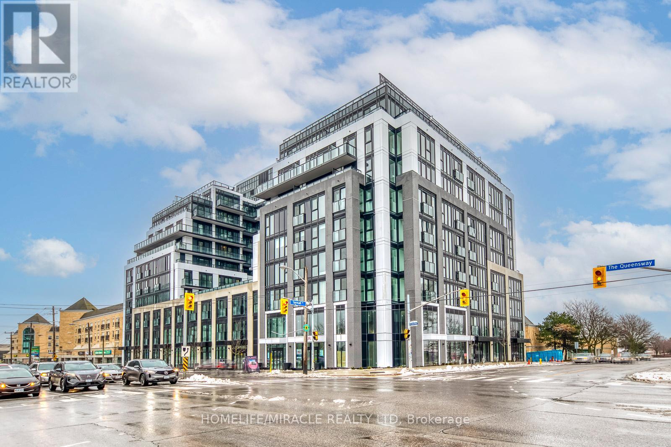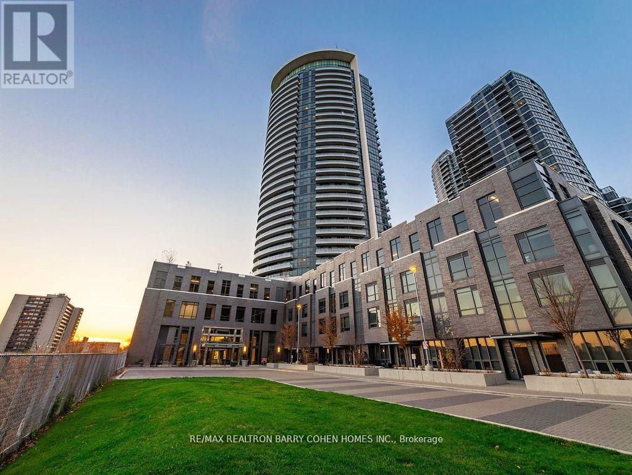424 Bridle Road
Kawartha Lakes, Ontario
Who says you can't have it all? Enjoy this rarely offered style of bungalow that sits on just over an acre (1.4) of pristine privacy with a beautiful spring fed pond just minutes to Lindsay! This bungalow welcomes you with vaulted ceilings, 3+2 generous sized bedrooms, 2 full baths and in-law suite capability ideal for a family who desires to be close to town while enjoying the peace of country living! The Main floor is an entertainers delight with tons of natural light throughout, open concept layout, newer custom kitchen, propane fireplace, and a walk-out to a massive east facing deck. Other features include an owned hot water tank, newer furnace (2022), newer 200 amp panel (2023), water softener system and a home that is carpet-free throughout. The heated double car garage makes for a perfect workshop with added loft storage, side access to the side yard plus access into the basement. A custom stone front entrance with porch, an oversized shed for all your storage needs and lots of flat space to create your perfect oasis are waiting for you. Country living at its best!! **Please note summer renderings are for visualization purposes only & may not appear exactly as such in reality. (id:60365)
110 - 583 Mornington Avenue
London East, Ontario
The unit is a two-bedroom apartment. Great opportunity for first-time buyers or investors. The building is quiet and well-maintained. The unit features a bright and open layout with lots of sunlight. This is a ground-level unit with access to the outside from the balcony, ideal for the kids to play outside. proximity to all the schools and Fanshawe College. All utilities are included in the monthly maintenance fee. (id:60365)
Main - 186 Balsam Avenue S
Hamilton, Ontario
Spacious and beautifully maintained main unit offering over 1,700 square feet of living space in the heart of Hamilton, just steps to Gage Park. This large unit spans the main floor, second floor, and third floor and features up to six bedrooms total - four on the second level and two on the third - ideal for large or growing families, shared living, or young professionals seeking space and flexibility. The main floor features a bright, updated kitchen with a large island, modern finishes, and excellent storage, opening into generous living and dining areas with hardwood floors and great natural light. The updated full bathroom is located on the second floor, along with well-sized bedrooms, while the third floor provides additional flexible living or work-from-home space, including a brand new 3-piece bathroom. Tenants enjoy shared laundry and additional storage in the basement, plus exclusive use of the entire backyard - a true standout. Outdoor features include a brand-new shed/outbuilding with bar setup and patio, full deck, fresh landscaping, and an outdoor gas hookup for a BBQ. Also included is exclusive use of the covered front porch and two side-by-side driveway parking spaces. Recent upgrades include new windows, new roof, and a brand-new high-efficiency furnace and air conditioner (2025), helping improve comfort and reduce energy and utility costs. A rare opportunity to lease a large, character-filled home with modern updates and exceptional indoor/outdoor living in one of Hamilton's most desirable neighbourhoods! Tenants responsible for 70% of utilities. Available March 1st, 2026. (id:60365)
32 - 6523 Wellington 7 Road
Centre Wellington, Ontario
This one of a kind 2 bedroom plus den, 3 bath suite is an expansive 2,330 sq ft Custom Residence. Perfectly designed with a traditional home layout, its ideal for downsizers transitioning to condo living offering plenty of space and the ability to keep your large furniture. The open concept layout includes 10' ceilings and features a spacious kitchen with a large island with seating for four, and a rare walk-in pantry. A walkout leads to a private patio, perfect for outdoor dining and relaxation. The generous dining room accommodates a large table and is surrounded by windows with views of lush greenery. The open living room, with a cozy gas fireplace, offers space for multiple seating areas. Wall-to-wall windows frame stunning views of the Elora Gorge, the Elora Mills stonework, and Tranquil River views. Retreat to one of two expansive primary suites, each with walk-in closets, ensuite bathrooms, and walkouts to a private balcony overlooking the river. Fall asleep to the soothing sounds of flowing water. A versatile den is ideal for an office, TV room, or guest room. Additional highlights include being the only residence in the building with large laundry room complete with cabinetry and sink, gas fireplace, indoor parking with EV charger, and a storage locker just steps from the front door. Located on the highly desirable riverside trail level, this unit is especially appealing to pet owners and those who value the option of having direct access without reliance on an elevator. Just steps from Elora's top restaurants, shops and cafes, residents also enjoy resort style amenities including a Concierge, Lobby Coffee Bar with daily fresh pastries, Furnished Outdoor terrace, Elegant Lounge and Party Room, Fitness Center, Yoga Studio and Outdoor Pool with Spectacular River Views!! (id:60365)
Bsmnt - 3611 Lynds Street
London South, Ontario
Your Search Ends Here! Welcome to this stunning, beautifully maintained detached home located in a prestigious London neighborhood. This exceptional property features a legal, fully finished basement with a spacious one-bedroom layout, complete with a full washroom and separate laundry-ideal for extended family or rental income. Enjoy hardwood flooring throughout, a modern, spacious kitchen with quartz countertops, and stainless steel appliances, including fridge, stove, built-in dishwasher, microwave, washer, and dryer. The home also offers updated washrooms and sleek, modern easy-open door handles that enhance both style and functionality. Conveniently located close to all amenities with easy access to Highways 401 & 402, this home perfectly blends comfort, elegance, and accessibility (id:60365)
20 Anderson Avenue
Mono, Ontario
Refined Living Meets Everyday Comfort at 20 Anderson Avenue. Set on a quiet street in Mono, this beautifully appointed residence offers over-the-top space, thoughtful layout, and exceptional entertaining potential. With a total of six bedrooms and five bathrooms, every detail has been designed to accommodate modern family living with ease. The upper level is highlighted by a stunning primary retreat featuring two walk-in closets, a spa-inspired five-piece ensuite, and a dedicated dressing area. Three additional bedrooms complete the level, including a Jack & Jill ensuite and another with a private ensuite bath. The main floor is warm and welcoming, anchored by a chef-inspired eat-in kitchen with stainless steel appliances, centre island, and open sightlines to the living room with a gas fireplace. Formal and casual spaces blend effortlessly with a dedicated dining room, family room, coffee or wine bar, powder room, and main-floor laundry with garage access. Downstairs, the fully finished lower level offers a large recreation space currently set up as a games room, DJ area, and home theatre, plus two additional bedrooms, a powder room, and cold cellar. Step outside to a private, fully fenced backyard oasis featuring a covered patio, enclosed brick fireplace, roll-down privacy shades, and garden space. With a three-car garage, parking for nine vehicles in total and undeniable curb appeal, this is a home that truly stands apart. (id:60365)
7 Hearthbridge Street
Kitchener, Ontario
Welcome to Your Dream Home in Doon! This stunning family home offers over 5,000 sq. ft. of finished living space in one of Kitchener's most desirable neighbourhoods. Backing onto serene green space, this 4+1 bedroom, 4-bath home combines luxury, comfort, and functionality. The main level features a spacious layout with a formal dining room, a bright living area, and a cozy family room perfect for relaxing evenings. The eat-in kitchen offers ample cabinetry, a large island, and a walkout to a deck with a built-in pergola, ideal for entertaining or enjoying quiet mornings surrounded by nature. A convenient laundry room with garage access completes this level. Upstairs, you'll find four generously sized bedrooms, including a primary suite with a walk-in closet and a 4-piece ensuite bath. The fully finished basement extends your living space with a rec room featuring a fireplace, a dry bar, an additional bedroom, and a 3-piece bathroom- perfect for guests or an in-law setup. Located in the sought-after Doon community, this home is close to top-rated schools, scenic trails, shopping, and quick highway access - the perfect balance of tranquility and convenience.Carpet (2018),Roof (2018), windows (2019), basement (2014), water softener (2012) (id:60365)
73 Bruce Beer Drive
Brampton, Ontario
Here's Your Opportunity to Enter The Real Estate Market - Handy Man Special - Convenient Location - Attention Savvy First Time Buyers - Calling All Investors & Contractors - Freehold Semi Detached - 4 + 2 Bedrooms & 3 Baths - Above 1,600 Sq Ft - Attached Garage - 3 Parking Easily - Partially Interlocked Driveway - Finished Basement with Separate Entrance - Solid Foundation - Basement Already Includes: Kitchen, 2 Bedrooms, 3 Pc Bath w/Living/Dining Layout - Large Back Yard with Deck - Main Floor Features: Laminate Floors Throughout, Kitchen, Dining and Living Room with 2 Pc Powder Rm - Lots of Potential with This Property - Can Generate Income as a Registered Duplex or House Hack by Renting 1 Portion & Living in the Other - Requires TLC & Renovations - Opportunity is Knocking! (id:60365)
230 Lakeshore Road E
Mississauga, Ontario
Turn Key Franchise Business Dough Box Wood Fired Pizza & Pasta For Sale, Serving The Port Credit Community From Almost Last 3 Years, Fully Equipped Kitchen Restaurant' Approximate 1600 Sq Ft, Good For 25 Seats. This Restaurants Is Very Well Known In Mississauga And Surrounding Area, Open 7 Days A Week Sun -Thu = 11 AM - 10 PM - Fri - Sat = 11AM - 11 PM, With The Potential Of Higher Income To Open For Extended Hours, Rent Is $7,373.90 Including TMI, Perfect Opportunity To Join A Growing Community W/ Parks, Shops, Restaurants, Public Transport (Go/Lrt/Bus), And Lake Ontario All Within Walking Distance! (id:60365)
3 - 15 Fieldridge Crescent
Brampton, Ontario
Contemporary living in this sleek brand new town home. Boasting three large bedrooms and 1.5baths, this home offers an open-concept layout with lots of natural light, showcasing modernfinishes and premium features throughout. Tons of extras included !! The modern gourmet kitchenfeatures sleek stainless steel appliances. With its prime location near parks, schools, andamenities, this home offers convenience and comfort in one package. This home is perfect forfamilies and investors alike - tons of investment growth potential (id:60365)
109 - 801 The Queensway
Toronto, Ontario
Brand New Never Lived-In 1Bed Den (Can be used for Study or Office) Unit at Curio Condos Prime Location! Features Include Open-concept living and dining area with a modern layout. Gourmet kitchen with sleek stainless steel appliances, Spacious den perfect for a home office or flex/study space. Ensuite laundry for your convenience. Easy access to major highways Minutes to Sherway Gardens, Costco, and other big box stores. Steps from trendy restaurants, cafes, shops, and transit Everything you need is right at your doorstep experience the best of Toronto living! (id:60365)
3309 - 30 Gibbs Road
Toronto, Ontario
Stunning Penthouse Unit With 2-Bedrooms & 2-Bathrooms Suite At Valhalla South Tower In Islington | City Centre West. Well-Designed Open-Concept Layout Offering 9' Ceiling And Approximately 788 Sq.Ft. Of Functional Living Space Plus 242 Sq.ft. Wrap Balcony With No Wasted Area. Floor-To-Ceiling Windows Throughout Provide Abundant Natural Light And Spectacular Unobstructed Southwest Views. Spacious Living & Dining Area Ideal For Entertaining Or Comfortable Daily Living. Modern Kitchen With Centre Island, Stone Countertops, Stainless Steel Appliances, And Ample Cabinet Storage. Generously Sized Primary Bedroom With Walk-In Closet And 4-Piece Ensuite. Second Bedroom Perfect For Guests, Home Office Or Family Use. Walk-Out To Private Balcony With Panoramic Views. Includes 1 Underground Parking Space.Well-Managed Building With Excellent Amenities Including 24-Hour Concierge, Fully Equipped Fitness Centre, Yoga Studio, Party/Meeting Room, Theatre Room, Guest Suites And Visitor Parking (Per Condo Documents). Highly Convenient Location Steps To TTC, Shopping, Restaurants, Parks, And Everyday Essentials. Minutes To Kipling Subway & GO, Sherway Gardens, Downtown Toronto, Pearson Airport, And Quick Access To Hwy 427, 401 & QEW. Ideal Opportunity For End-Users Or Investors Seeking Quality, Location And Strong Rental Demand. Status Certificate Available Upon Request. (id:60365)

