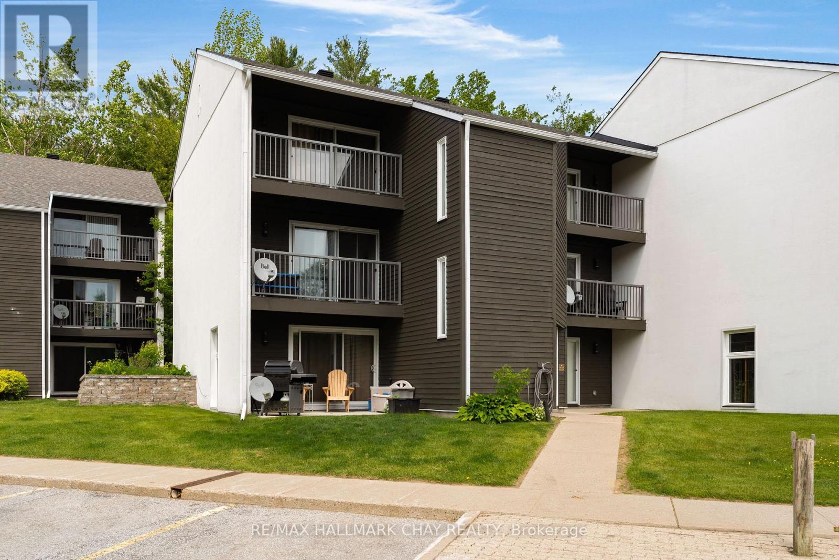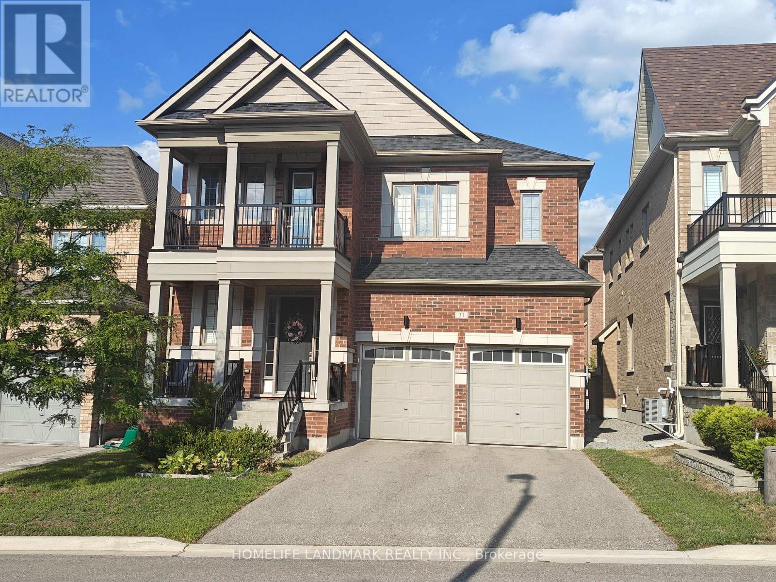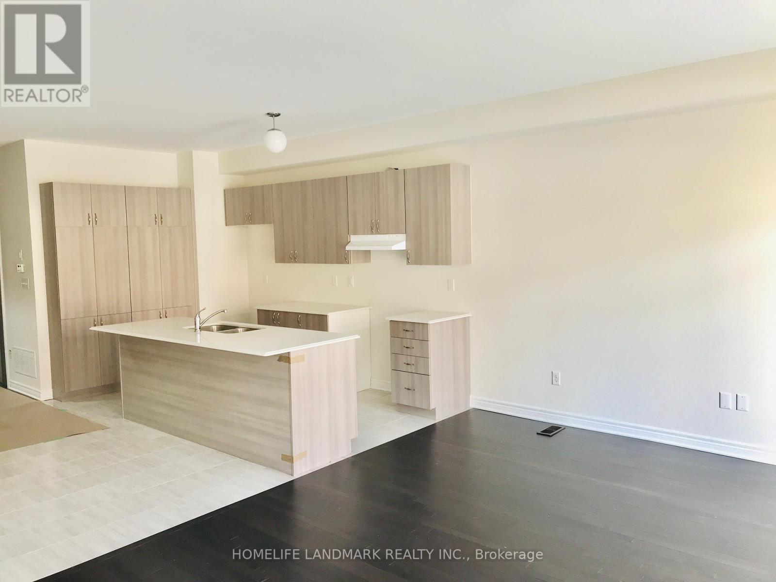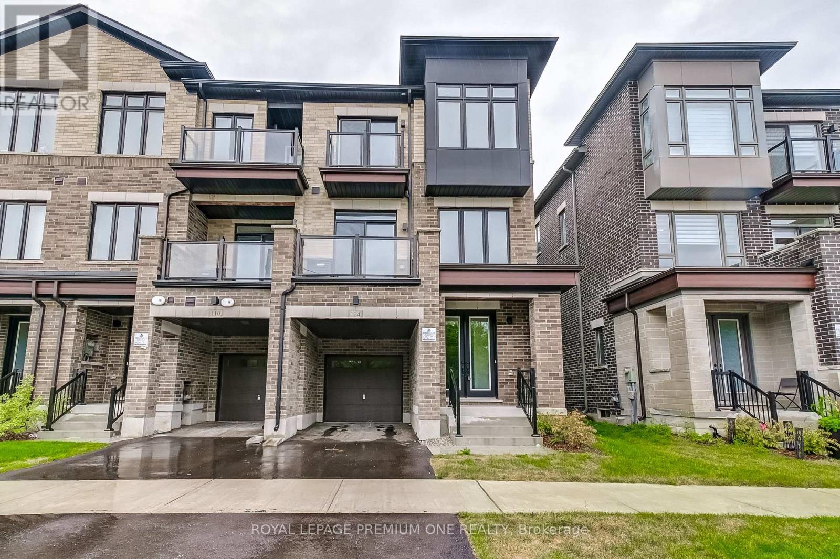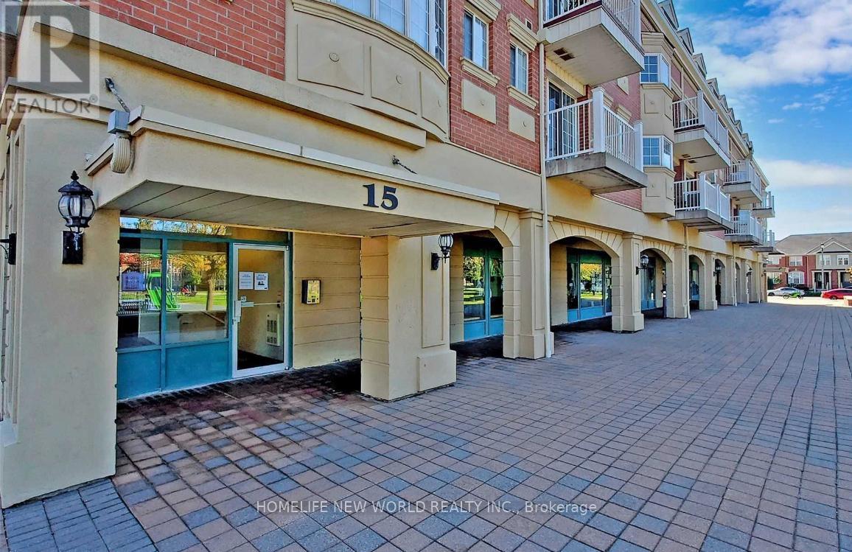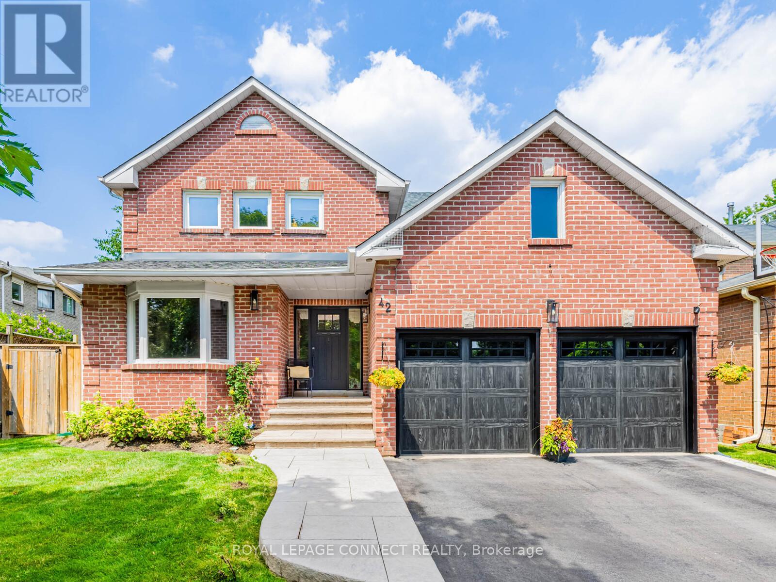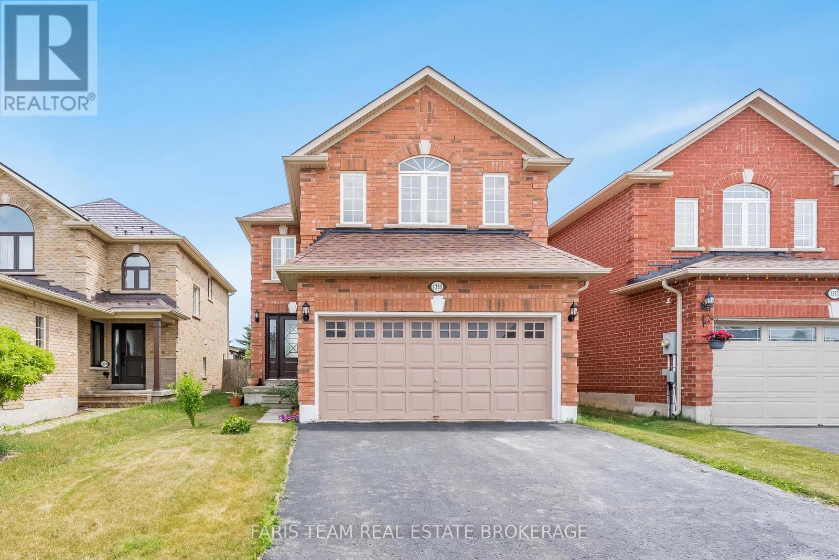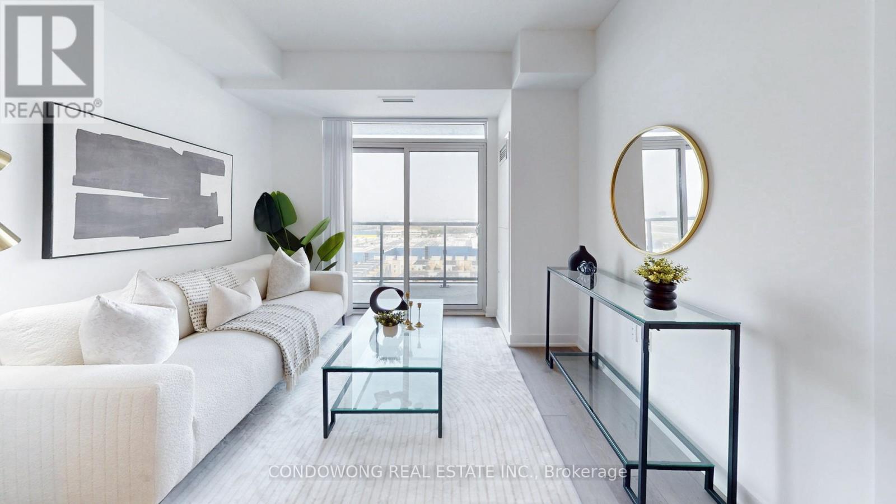216 - 1102 Horseshoe Valley Road W
Oro-Medonte, Ontario
Great location in the heart of Horseshoe Valley. Front balcony with a great view of Horseshoe Ski Hill, across the street, close proximity to Heights. This immaculate chalet/condo will not disappoint. Walk out your back door to a patio area where you can BBQ and also pet friendly with some restrictions. Hike or bike out your back door to Copeland Forest trails. Updated kitchen with stainless steel appliances. This unit has a storage room right in the condo. Laundry stackable in bathroom off bedroom. Hot water tank owned. Living room offers an electric fireplace. Laminate floors, no carpeting. The bathroom features an air bubble tub for a relaxing soak, and there is lots of parking available for you and your guests. This is a great space for a first time buyer, retired couple or chalet for a skier. Close to Horseshoe Resort, Vetta Spa, Heights Ski Hill and a couple of golf courses. (id:60365)
31 Snap Dragon Trail
East Gwillimbury, Ontario
Gorgeous 4 Bedroom House In Beautiful Holland Landing Community. Close To Go Transit,HighWay400&404.Parks & Schools, Costco, Shopping And Community Centers. Great Layout. 10 Feet Smooth Ceiling In 1st Floor, 9 Feet Ceiling In 2nd Floor & The Basement. Pot Lights In Great Room And Library. Large Master Br With Ensuite & Walk-In Closet. Loft With W/O To Balcony.2nd Floor Laundry. Breakfast Area With Walk-Out To Yard. Just Move In! (id:60365)
28 Titan Trail
Markham, Ontario
Great Location! Markham Road And Steels Intersection! Approx 2000 Sq Link Home With 3 Bedrooms And 3 Bathrooms. Granite Counters In Kitchen. 9 Ft Ceiling On Both Main And 2nd Floor. Hardwood Floor And Staircase. Hrv System For Fresher Air. Close To All Amenities (Banks, Schools, Costco, Canadian Tire, Staples, Home Depot, Walmart, Lowes, Restaurants). (id:60365)
82 Adastra Crescent
Markham, Ontario
OPEN HOUSE: Sept 6 & 7 from 2pm - 4pm ** 1st time on the market & owner occupied since day 1 ** Almost 3100 sq ft by one of the most reputable builders in the Canada, Fieldgate Homes ** Luxurious 9' ceilings on main floor ** Rarely available floor plan with main floor office/library ** Highly sought after primary bedroom with private office which can be used for multiple purposes ** Convenient main floor laundry ** Indoor access to your double car garage ** Upgrades Throughout ** 2025 kitchen remodel ** 2025 basement flooring epoxy ** 2025 Professionally painted top to bottom ** 2025 new broadloom on second floor ** 2025 new backyard patio deck ** 2025 front yard hardscaping ** Move-in Ready With Flexible Closing ** No silly games, offers anytime ** (id:60365)
114 Thule Street N
Vaughan, Ontario
A Brand-New Freehold End Unit Townhouse in Woodbridge, a most sought-after neighborhood! This exquisitely designed house is the ultimate combination of contemporary style and practical living, making it suitable for both professionals and families. Perfect for entertaining or daily living, this open-concept space boasts high ceilings, large windows throughout, and a bright, airy design with smooth flow. Featuring 3spacious bedrooms with plenty of storage space, a calm main bedroom with Walkin Closet, Beautiful Ensuite with Large Frameless Glass Shower & Quartz Counter Tops, the gourmet kitchen has Beautiful Quartz countertops and Backsplash, stainless steel appliances, stylish cabinetry, and a sizable Center Island for creative cooking. Alot of natural light, improved curb appeal! well situated in the affluent Woodbridge neighborhood, A short distance from supermarket stores, near parks, schools, upscale dining options, quaint stores, and quick access to the Highway. This exquisitely crafted residence in one of Vaughan's most desirable neighborhoods is the pinnacle of modern living. Don't pass up the chance to claim it as your own! Don't miss this one! Conveniently located near Hwy 400, Wonderland, Walmart, Home Depot, Banks, Hospital, Vaughan Mills and much more! (id:60365)
A206 - 15 Cornell Meadows Avenue
Markham, Ontario
The best value in Markham! Welcome home to your 2-bedroom plus 1 (can used den or extra bedroom) 3-bathroom, 3-balconies, 3-storey boutique condo townhouse spanning 1,160 sq. ft. in the highly sought-after Cornell community! Upgraded kitchen with Caesarstone quartz countertops, Italian marble backsplash, Blanco granite sink, hickory bar top, bar fridge, & newer stainless steel appliances. Oversized primary bedroom with walk-out balcony, additional walk-in closet, & a completely renovated primary bath with a spacious, luxurious walk-in shower. Penthouse floor features 2nd bedroom, 4-piece bath & covered French walkout balcony. Move-in ready & Meticulous pride of ownership shines throughout. Minutes to 407/DVP, 2-GO Train stations, YRT bus terminal, hospital, Markville Shopping Centre, Main Street Markham Village, Main Street Unionville, local farms & short walk to Cornell Community Centre with library & pool. Renovated and new stairs just installed and new floors second, third floor ,new vanity in the top washroom. (id:60365)
2166 10th Side Road
Bradford West Gwillimbury, Ontario
Generational Living at it's finest in Bradford's exclusive area. 2min to HWY 400. Feel the magnificence of this one of a kind property the second you step thru the custom automated gates. With approx 7,000sqft of finished living space, this 6 Bed | 9 Bath compound features 2 dwellings on a perfect 1Acre lot. Primary house Features include Engineered Hardwood Thru/O Main & 2nd, 12.5Ft Ceilings On Entire Main floor, 9Ft On 2nd, Massive Quartz Waterfall Island W/Seating, Quartz Counters & B/Splash, Modern Chefs Kitchen, Prof S/S Appliances, Built In Coffee/Bar/Wine In Dining, W/O To Oversized Deck, Mudrm W/ Access To Gar, Sunken 13Ft Family room With Sep Entr, Main house primary bed retreat Appx 950Sqft w/ Massive W/I His/Hers Closet, 5Pc Ensuite W/ His/Hers Shower and quartz bench, Each Bedrm Has a 3PC Ensuite & Dbl Closets. Second Attached home boasts 10' throughout entire living space with hardwood floors and pot lights throughout. A 2nd primary bedroom with a walk-in closet & 6PC ensuite. 2nd bedroom includes built-in closets & its own 3PC ensuite. Kitchen features a stunning open concept layout with an oversized quartz island, pot lights & a walk-out to its own fenced yard and stone patio. Laundry/mudroom combination with access to its own private garage sums up this beautiful second house. Both dwellings each with own powder rooms. Enjoy the serenity of your fully fenced private backyard oasis with an inground saltwater pool, cabana with set up for a powder room, no backyard neighbours, unobstructed views of the countryside & breathtaking sunsets. Side yard fenced w/ green space currently a soccer field. Feel secure with 16 surveillance cameras, alarm system & intercom/bell system at gate & front door. 200amps each house, sep hydro meters, Outdoor ContainerWorkshop, Wifi Garage, Gate Openers, Custom Blinds, 3 Laundry, Fibre Int. Mins To Schools, Shops, Restaurants, Parks, School Bus route & much more! This property provides the optimal LIVE/WORK/PLAY lifestyle. (id:60365)
42 Lyndhurst Drive
Markham, Ontario
This is truly a Life Style Home! Beautifully Renovated and updated Home on a Premium Ravine Lot! Located In the High Demand Community of Thornlea. Excellent Layout With Many Additional Updates: *Total Finished Space is approximately 3481 Sq. Ft* Gorgeous Hardwood Floors through-out, Entertainer's Delight Custom Chef's Kitchen With Granite Counters & Stainless Appliances, Double French Doors Walk-out to Stunning spacious Composite Deck with second walk-out from Family Room. Family Room boasts an elegant gas Fireplace and Mantle. Main Floor Laundry With Oversized Washer & Dryer and ample Storage Closet, Walk-out to Side Deck plus Direct Access door to the Garage - So Convenient! Over-Sized Primary Retreat With Stunning Ensuite Bath and Sitting Area. Upgraded Lighting Throughout. Stunning Finished Basement With Great Room Recreation Area, Bedroom & Modern Bathroom. Must be seen! Beautiful Well-Kept & Clean Home. Excellent Location & Top Schools, Parks, and Trails. South Facing, No Sidewalk, Direct Access From Home To Garage. Attention to detail in this home includes: Upgraded Attic Insulation R50 (2010). New since 2020 Steel Front & Side Door, Garage Doors and Openers, ChargePoint Electric Vehicle Charger, Upgraded Electrical Service, New Driveway and Poured Concrete Step and walkway Poured Concrete, Fencing, Landscaping and Basketball net. (id:60365)
55 Elphick Street
Essa, Ontario
Gorgeous Detached 4 Bedroom, + Second Floor Media Room, 2.5 Baths, Formal Dining Room and Open Concept Great Room, Kitchen and Breakfast Room. This Zancor Built Home (Raspberry Model) is 2760 Square Feet With Lots Up Upgrades. Inground Sprinkler System Front/Backyards. Backyard is Fully Fenced. Located On Quiet Family Street Close To All Amenities. Minutes to CFB Borden and the City Of Barrie. Quick Closing Available. (id:60365)
1333 Fox Hill Street
Innisfil, Ontario
Top 5 Reasons You Will Love This Home: 1) Spacious two-storey home nestled in a desirable neighbourhood, complete with a generous backyard perfect for family living 2) Perfectly designed layout featuring four large bedrooms, including two that could easily serve as primary suites for added flexibility 3) Ideally located close to schools, shopping, and places of worship, making daily life convenient and connected 4)Fully fenced backyard offers plenty of room for entertaining, gardening, or simply relaxing outdoors in privacy 5) An untouched basement awaits your personal vision to add extra living space or a custom retreat. 2,065 above grade sq.ft plus an unfinished basement. Visit our website for more detailed information. (id:60365)
9007 Webster Road
Adjala-Tosorontio, Ontario
BUNGALOW WITH HEATED STEEL FRAME QUONSET HUT, SET ON A NEARLY HALF-ACRE LOT WITH NO DIRECT REAR NEIGHBOURS! Tucked within a canopy of mature trees on a nearly half-acre lot with a private treed backdrop, this property is one you have to see to appreciate, offering a heated 1,200 sq ft steel frame Quonset hut, above-ground pool, screened gazebo, and a generous back deck overlooking the yard that will have you imagining all the possibilities. The 30' x 40' heated steel frame Quonset hut includes a 10' x 10' roll-up door and front and rear man doors, making it ideal as a workshop or secure storage for vehicles and equipment, complemented by an extended driveway with parking for multiple vehicles and trailers. Step inside to a warm and inviting living room, where a soaring vaulted ceiling and a cozy propane fireplace create a welcoming space designed for relaxing. The bright kitchen offers generous counter space and front yard views, flowing effortlessly into a sunny dining nook overlooking the living area. The private primary suite includes a sliding glass walkout to the deck, perfect for enjoying tranquil mornings surrounded by nature, and is accompanied by a second bedroom and a 4-piece bath. A dedicated laundry room rounds out the functional main floor layout, while a statement spiral staircase leads to an open and versatile loft space, ideal for a home office, creative studio, cozy reading nook, or kids' play space. Additional features include a 7,400-watt generator and propane BBQ hookup. Just a short stroll from the Glencairn Conservation Area with peaceful trails and picnic spots along the Mad River, this property offers rural seclusion while remaining close to Alliston, Essa, Creemore, and Collingwood for shopping, dining, and daily essentials. With its unique features, character-filled spaces, and endless potential, this is a #HomeToStay waiting to be reimagined into your dream Pinterest creation. (id:60365)
1105 - 60 Honeycrisp Crescent
Vaughan, Ontario
A 1+Den that lives like a 2-bedroom - complete with parking and a den large enough to fit a bed and working desk. Welcome to 60 Honeycrisp Crescent #1105, where thoughtful design meets lifestyle convenience in the vibrant Vaughan Metropolitan Centre. This 2-year-old condo offers 536 sq.ft. of well-planned living space with an open-concept kitchen, dining, and living area perfect for relaxing or entertaining. The spacious den, measuring 9'1" x 7'7" (about 70 sq.ft.), is versatile enough to be a home office, guest room, or creative studio. Large windows bring in abundant natural light, and your unobstructed west view gives you bright days and stunning sunsets. Step outside and you're surrounded by everything you need rapid transit, dining, cafes, shopping, parks, and entertainment. Plus, parking is included, making city living that much easier. The Mobilio South Tower elevates your lifestyle with first-class amenities, including a 24-hour concierge, fully equipped gym and fitness studios, party and game rooms, media room, co-working lounge, rooftop deck, terrace with lounge, fire pit and BBQs, community BBQ area, playground, visitor parking, guest suites, bike storage, kids play room, and a welcoming lobby lounge. A functional layout, a den like a second bedroom, parking included, and a community full of energy - this home has it all. Book your private showing today and see why #1105 could be your perfect next home. (id:60365)

