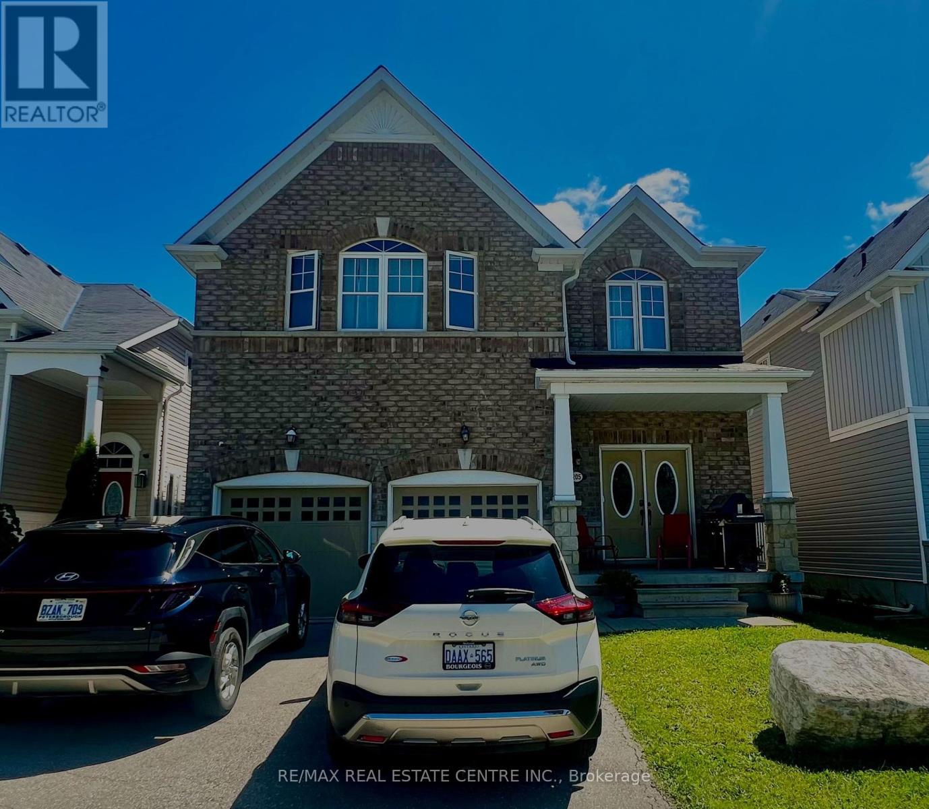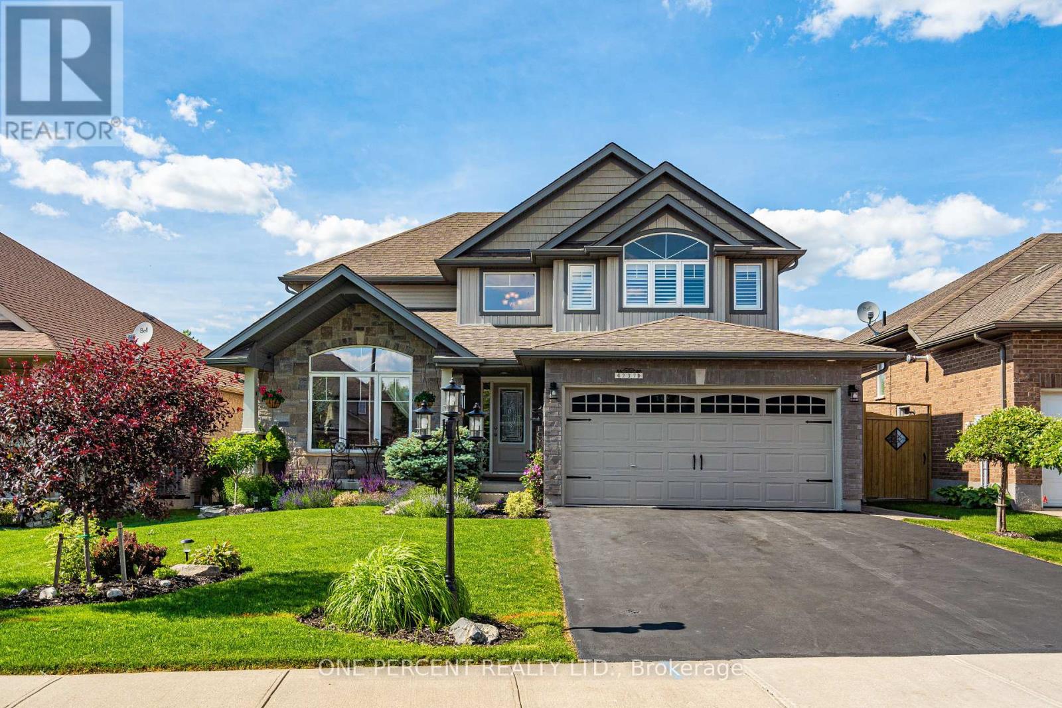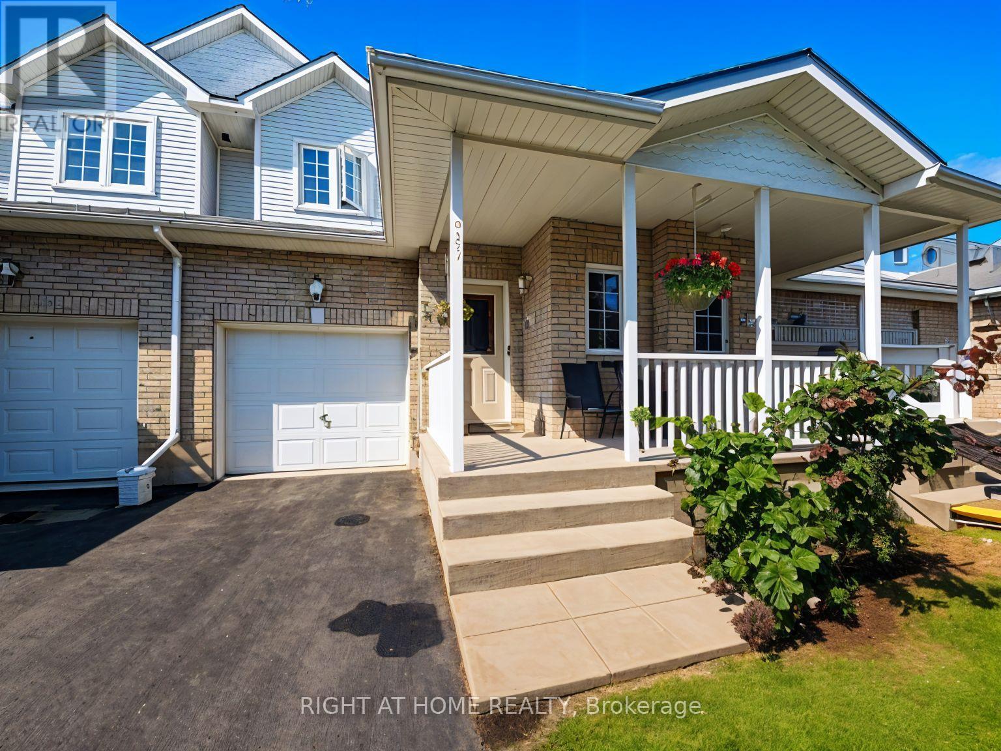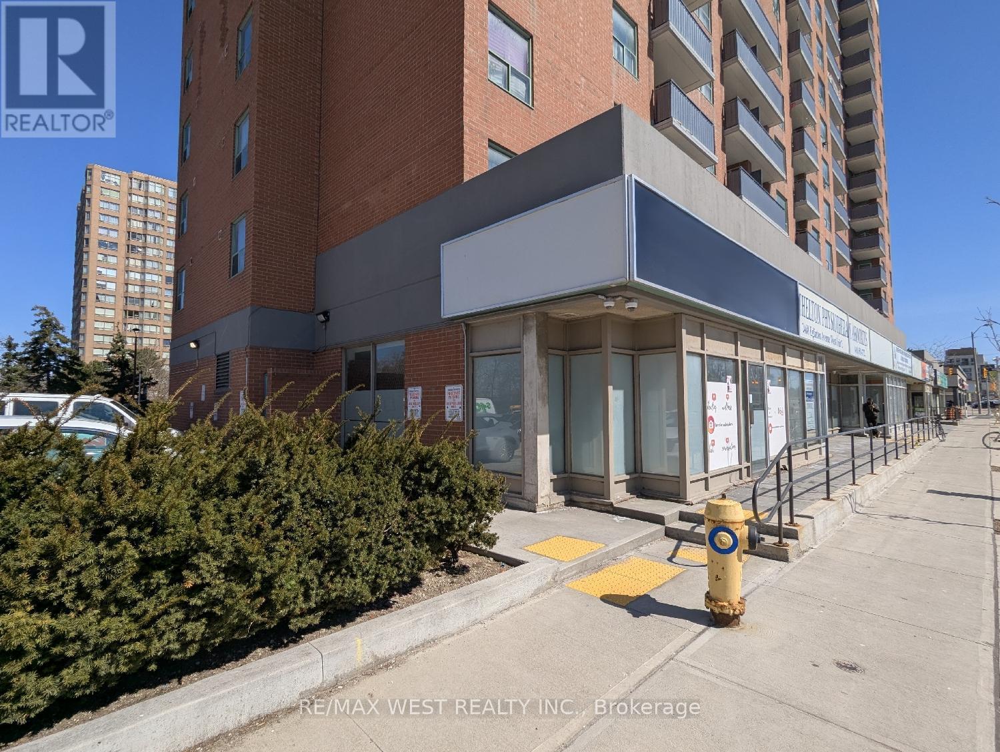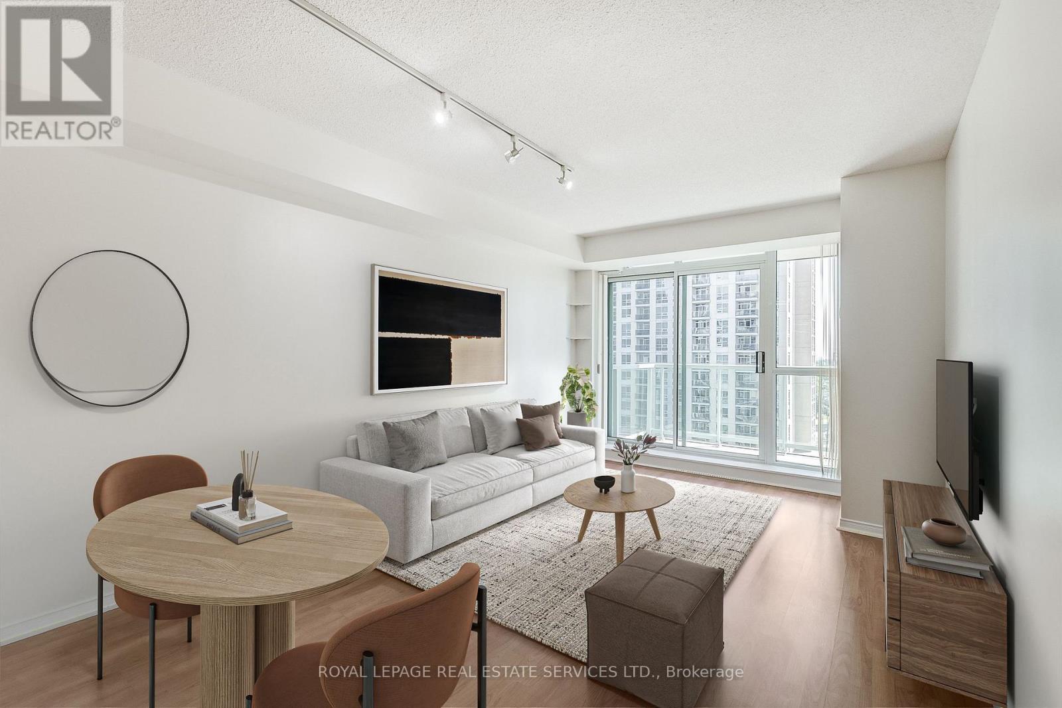205 Morden Drive
Shelburne, Ontario
Welcome to 205 Morden Drive! Elegant 4 bed/ 4 bath, All brick, 3200 sq.ft Thornbury model. Formal dining room with 2 separate family areas, Feat. Oak staircase with new vinyl flooring and bright large windows, Giant walk in closets, Generous sized Master bath with walk in glass shower. Convenient upstairs laundry. All 4 bedrooms have adjoining ensuite bathrooms. Kitchen feels like miles of countertops with separate 8 ft island breakfast bar. W/O from the kitchen to the fully fenced backyard. Premium sized lot. Large 2car garage has its own Mudroom entrance with access to the unfinished Walkout basement for those seeking +1200 sq.ft of separate living area. Great potential for basement apartment or in-law suite. (id:60365)
237 Carrol Street
Wellington North, Ontario
Tucked away on one of the most sought-after streets in the charming town of Arthur, this beautifully maintained 4 + 1 bedroom, 3 1/2 bath home offers the perfect blend of elegance, comfort, & tranquility. From the moment you arrive, you'll be captivated by the private, premium lot with perrenial gardens backing onto a picturesque pond, a serene setting where evenings are best spent by the interlocking stone firepit, listening to the sounds of frogs under the stars. Inside, this home is finished to perfection on all levels. The main floor welcomes you with a bright, open-concept layout featuring hardwood floors, a formal living & dining area with a cathedral ceiling, and a spacious eat-in kitchen with centre island, stainless steel appliances, pot drawers, pot lights, and ceramic tile. A thoughtful 2-foot extension at the rear of the home adds even more room to gather and grow. Walk-out to your private oasis featuring a two-tier custom deck with pergola, professionally landscaped yard and a shed with hydro, all fully fenced for privacy & peace of mind. The main floor also offers a warm & inviting family room with gas fireplace, a 2-piece powder room and a laundry room with garage access, making everyday living a breeze. Upstairs, you'll find four generously sized bedrooms, including a primary suite with a walk-in closet, 4-piece ensuite, & California shutters making it a true retreat. The fully finished basement features a self-contained 1-bedroom in-law suite with separate entrance, full-size kitchen, 3 piece bathroom, laundry, and spacious living area, ideal for extended family or guests. The basement also has a workshop, storage area & cold cellar, separate from the in-law suite. Whether you're hosting a family gathering, enjoying a quiet morning coffee overlooking the pond, or roasting marshmallows by the fire, this home was designed for making memories. Don't miss your opportunity to own this exceptional property where beauty, space, and nature meet. (id:60365)
447 Molly Mcglynn Street
Kingston, Ontario
Welcome Home to Meticulously Maintained And Updated Townhouse Offering Over 1300 Sq Feet of Living Space. Perfect For Anyone who Wants To Live in a Friendly, Family Oriented Community in a Well-Established Neighbourhood. Schools Walking Distance. CFB and All Conveniences Nearby. Quality Laminate Throughout, Wood Staircase. Kitchen With Ceramic Backsplash and Double Sink, Stainless Steel Dishwasher, Brand New Stove, Breakfast Area with Walk-Out to Private Backyard. Open Concept Living Dining Room. Full Basement Great Option for a Gym or Recreational Space. Entire Interior is Freshly Painted, Spotless and is Ready to be Moved Into. (id:60365)
447 Molly Mcglynn Street
Kingston, Ontario
Welcome Home to Meticulously Maintained And Updated Townhouse Offering Over 1300 Sq Feet of Living Space. Perfect For Anyone who Wants To Live in a Friendly, Family Oriented Community in a Well-Established Neighbourhood. Schools Walking Distance. CFB and All Conveniences Nearby. Quality Laminate Throughout, Wood Staircase. Kitchen With Ceramic Backsplash and Double Sink, Stainless Steel Dishwasher, Brand New Stove, Breakfast Area with Walk-Out to Private Backyard. Open Concept Living Dining Room. Full Basement Great Option for a Gym or Recreational Space. Entire Interior is Freshly Painted, Spotless and is Ready to be Moved Into. (id:60365)
29 Mapleview Drive
Haldimand, Ontario
Welcome to 29 Mapleview Drive in Hagersville! Located in a family-friendly neighbourhood, this stylish bungalow offers the perfect blend of comfort and modern living. The bright, open-concept main floor offers two spacious bedrooms, with two additional bedrooms in the fully finished lower levelproviding plenty of space for growing families or multi-functional living. The basement offers incredible flexibility, complete with its own separate entrance through the garageperfect for creating an in-law suite or rental unit. Whether you envision a cozy home theatre, guest space, or income-generating suite, the layout is ready for your vision. With three full bathrooms, theres plenty of room for everyone. Pot lights add a contemporary touch, while the new exposed concrete driveway and backyard boost curb appeal and offer low-maintenance outdoor living. Located close to schools, parks, trails, golf, transit, amenities, and highwaysthis home is as practical as it is inviting. A true gem in a welcoming community, ready for you to move in and make it your own. (id:60365)
12 Otonabee Street
Belleville, Ontario
Discover this stunning three-bedroom, two-and-a-half-bath townhouse, perfectly situated near shopping, amenities, and with easy access to Highway 401. Thoughtfully designed, the main level boasts elegant hardwood flooring throughout the kitchen, living, and dining areas. The modern kitchen shines with quartz countertops, a spacious island, and ample storage ideal for both daily living and entertaining. Upstairs, the primary suite offers a three-piece ensuite and a walk-in closet, while two additional bedrooms and a full bath provide comfort and versatility. A convenient second-floor laundry closet makes chores effortless. Outside, enjoy the 10x10 deckperfect for relaxing or hosting guests. The home also features a powder room, an attached one-car garage with inside entry, an extended driveway for additional parking, and an unfinished basement with a rough-in for a future washroom. (id:60365)
5096 Montrose Road
Niagara Falls, Ontario
You can buy the business, the name, the chattels and open elsewhere if you like!!! Established Bakery for Sale - 30 Years of Tradition & opportunity! A rare opportunity to own a beloved and long-standing bakery with a 30 year legacy of serving authentic Scottish meat pies and specialty bakes goods. This well established business has built a loyal customer base and a stellar reputation in the community for quality, tradition and taste! Take this business to the next level offering on-line orders and shipping to the many out of province/country customers! Prime location, excellent visibility and the building is slated for future development with plans to add additional businesses, offering excellent synergy and increased traffic to the location! Business can be moved, you don't have to stay here!! Work Home based opportunity or existing building of your choice! Currently operating as a bakery but adaptable to other ventures such as pizzeria, cafe or deli! There's also potential to add a cozy seating area to enhance customer experience and grow revenue. Turnkey, fully operational and profitable business with opportunities for growth and expansion! Whether you're an experienced baker, an entrepreneur with a vision, or an investor looking for a solid business in a growing area, this opportunity is ready for you! Serious inquiries only. (id:60365)
Unit 1 - 2468 Eglinton Avenue W
Toronto, Ontario
This prime main street commercial unit is available for immediate occupancy. Suitable for medical practices, office use, or a variety of retail businesses. This end unit features excellent street exposure, with windows across the full front and partially along the side, filling the space with natural light. Convenient onsite and street parking provide easy access for customers, patients, and visitors. Located between Keele Street and Caledonia Road, and just steps from the new Eglinton LRT, this unit is ideal for anyone seeking high visibility in a prime location. Flexible lease terms are available, whether you require a short or long-term commitment. (id:60365)
Upper - 47 Alabaster Drive
Brampton, Ontario
Welcome to 47 Alabaster Drive (Upper) a move-in-ready family home ideally located in one of Bramptons most convenient and connected neighbourhoods. This beautifully updated residence offers over 3 bedrooms of functional living space, perfect for growing families or multi-generational living.The open-concept main floor is designed for both comfort and entertaining, featuring a spacious living and dining area, a brand-new eat-in kitchen with gleaming stainless steel appliances, and a stylish 2-piece powder room. Upstairs, the primary bedroom boasts a generous walk-in closet, accompanied by two additional well-proportioned bedrooms. Enjoy outdoor living in the fully fenced backyard complete with a storage shed and a cement walkway for added convenience. Situated just moments from Highway 410, Trinity Commons, parks, schools, and public transit, this home offers the perfect blend of comfort, style, and accessibility. (id:60365)
Upper - 84 Carter Drive
Brampton, Ontario
Welcome to 84 Carter Drive! This bright and inviting 3-bedroom, 1.5-bath home is the perfect mix of style, comfort, and convenience. Featuring no carpet throughout for easy cleaning and a fresh, modern feel, the spacious layout offers plenty of room for relaxing and entertaining. Enjoy a sun-filled living and dining area, a functional kitchen, and in-unit laundry for ultimate convenience. Step outside to a large backyard perfect for summer BBQs, morning coffee,or letting the kids play. With private entrance, parking, and a prime location close tos chools, parks, shopping, and transit, this home has everything you need to settle in and start enjoying life in a friendly, family-oriented neighbourhood. Tenants are responsible for 2/3 of the utilities. The basement is rented separately and not included. (id:60365)
1005 - 9 Michael Power Place
Toronto, Ontario
This chic south-facing condo offers an airy, modern vibe that is perfect for morning coffee before work or hosting friends on the weekend. A welcoming bright and stylish open design with a separate den that works as a home office or extra bedroom space. Freshly painted! Locker and parking are included with this suite. This desirable building includes 24 Hr. Concierge, Fitness Facility, Billiards, Outdoor BBQ terrace, Party Room and plenty of free guest parking. Maintenance fees also include heat, hydro and water. Port Royal Place condos are urban living in the heart of west-end Toronto's Islington Village. Tree-lined streets with an abundance of green space with golf courses, parks with bike and walking paths that stretch for miles combine nature with an ideal downtown alternative in this picturesque neighbourhood. Stroll from your condo to boutique style shopping and quaint dining spots. Walk to the Islington Subway Station, Go Transit, Dundas St. retail stores & Tom Riley Park. 20 Minutes to downtown Toronto, Pearson Airport. Major highways and Sherway Gardens are close by. This is an outstanding location to live in! Beautiful suite that is ready to be called your new home! *Some photos are virtually staged. (id:60365)
420 - 1410 Dupont Street
Toronto, Ontario
This beautifully updated and rarely available 1-bedroom, 1-bathroom condo offers 647 sq ft of thoughtfully designed living space, complete with a highly private 100 sq ft south-facing terrace. The primary bedroom features a spacious walk-in closet, and both the kitchen and bathroom have been tastefully upgraded. With no units above, the unit offers exceptional privacy and quiet. Includes parking and a locker for added convenience. Enjoy direct access to Food Basics and Shoppers Drug Mart, plus building amenities like a gym, concierge, and visitor parking. An ideal condo in a highly connected location! (id:60365)

