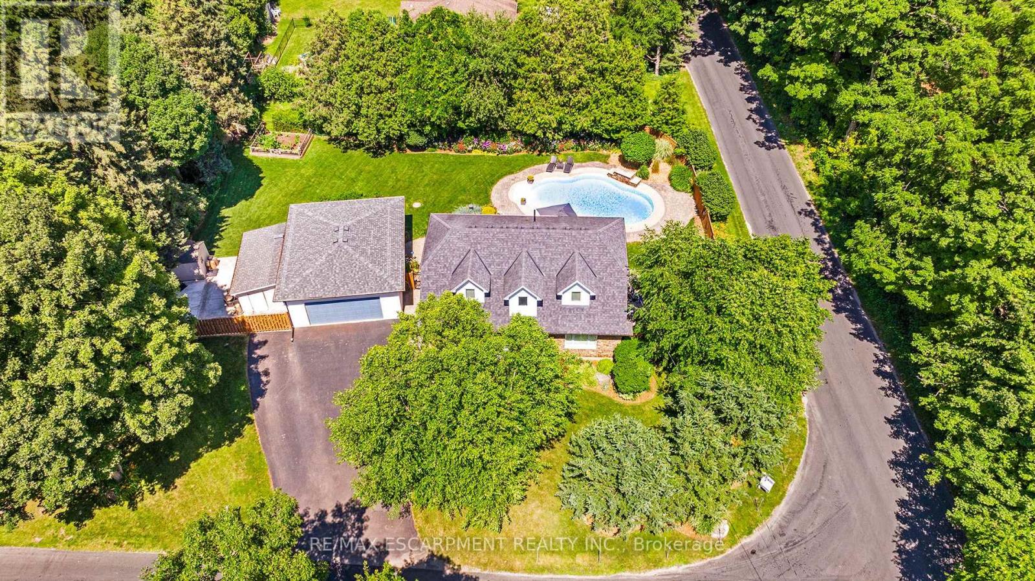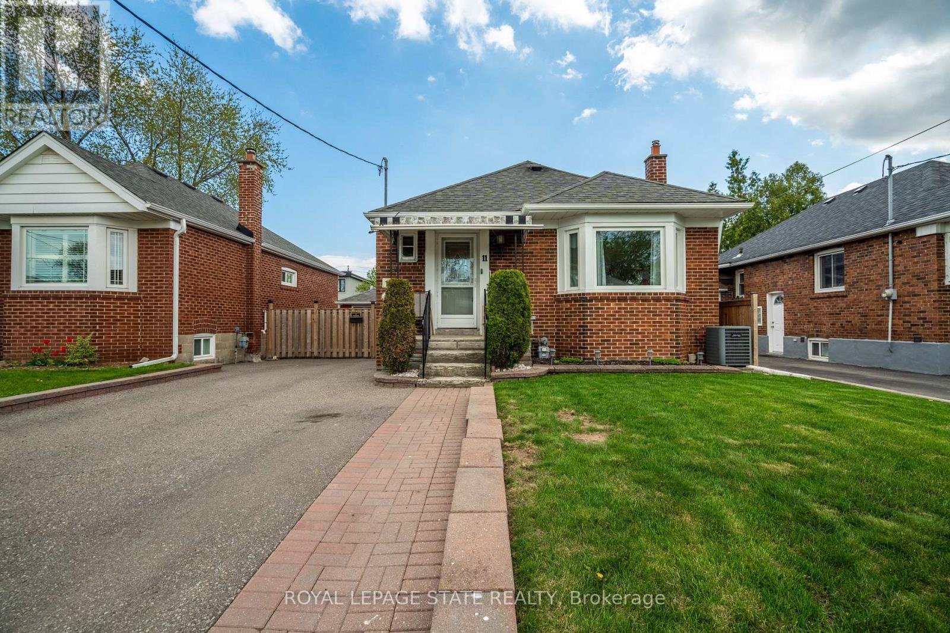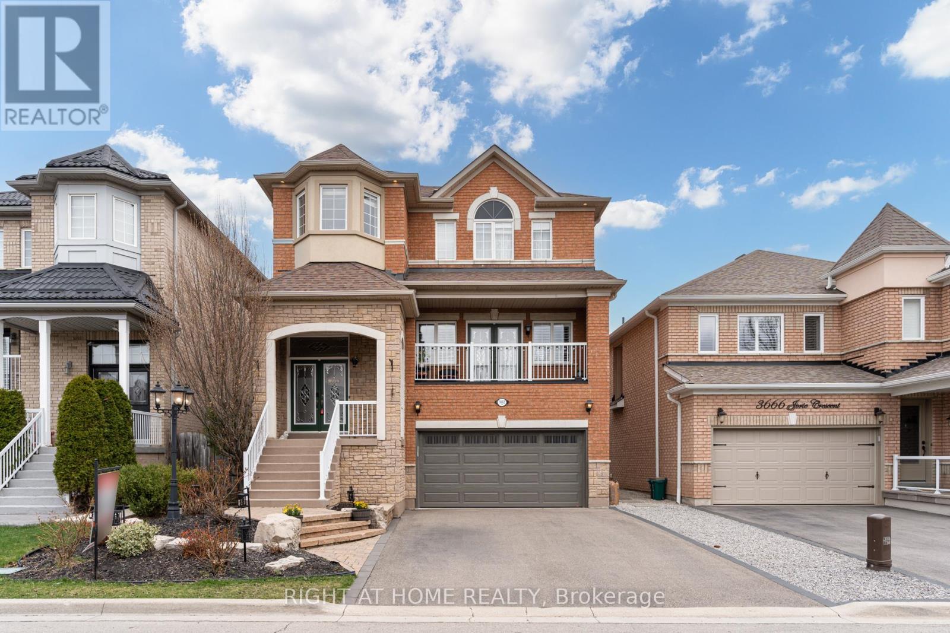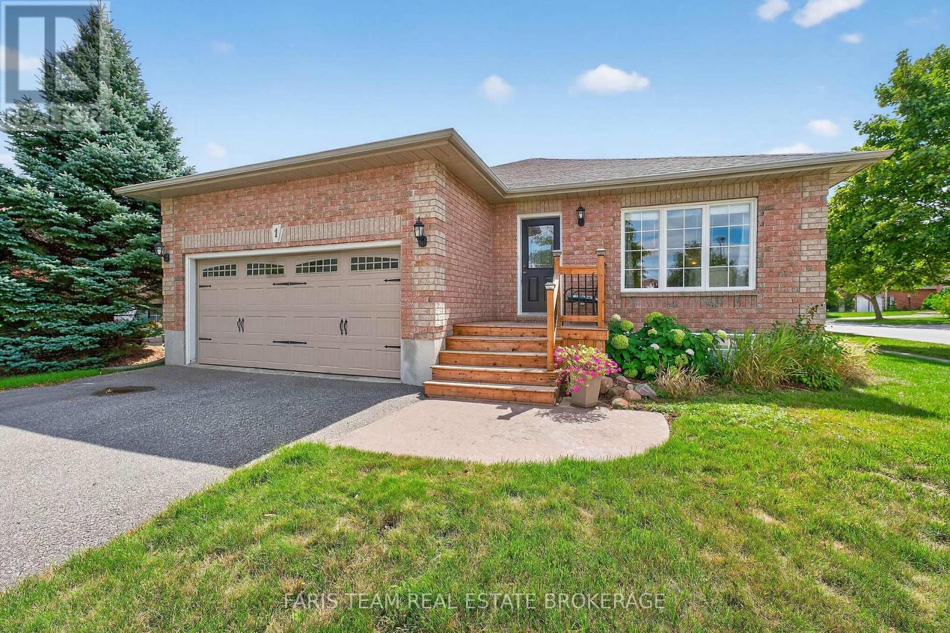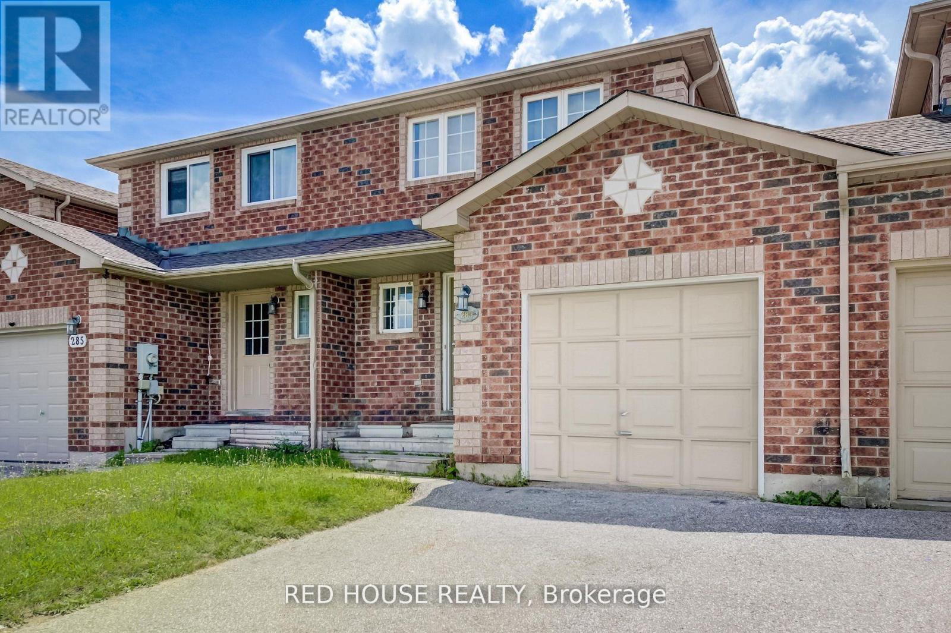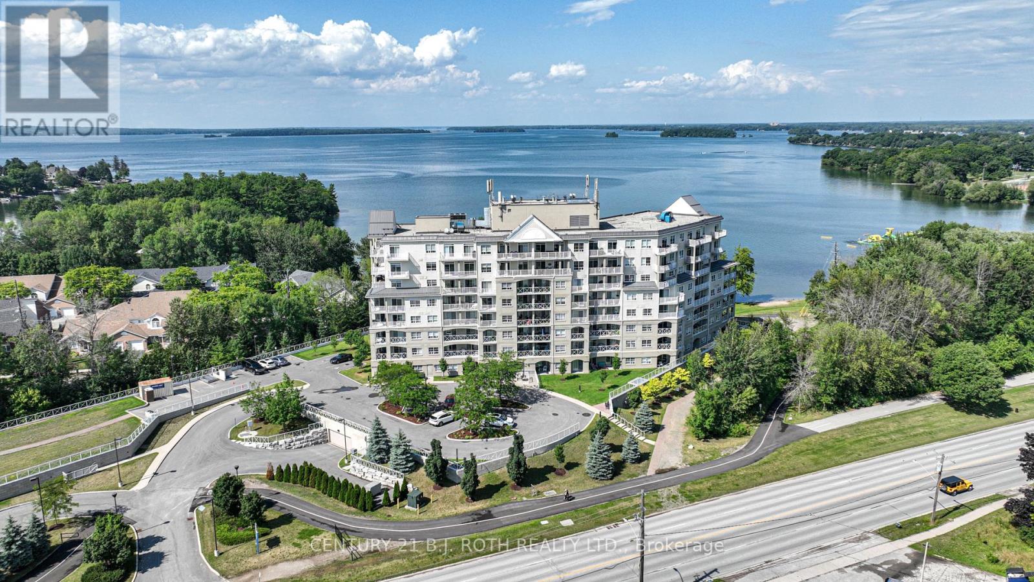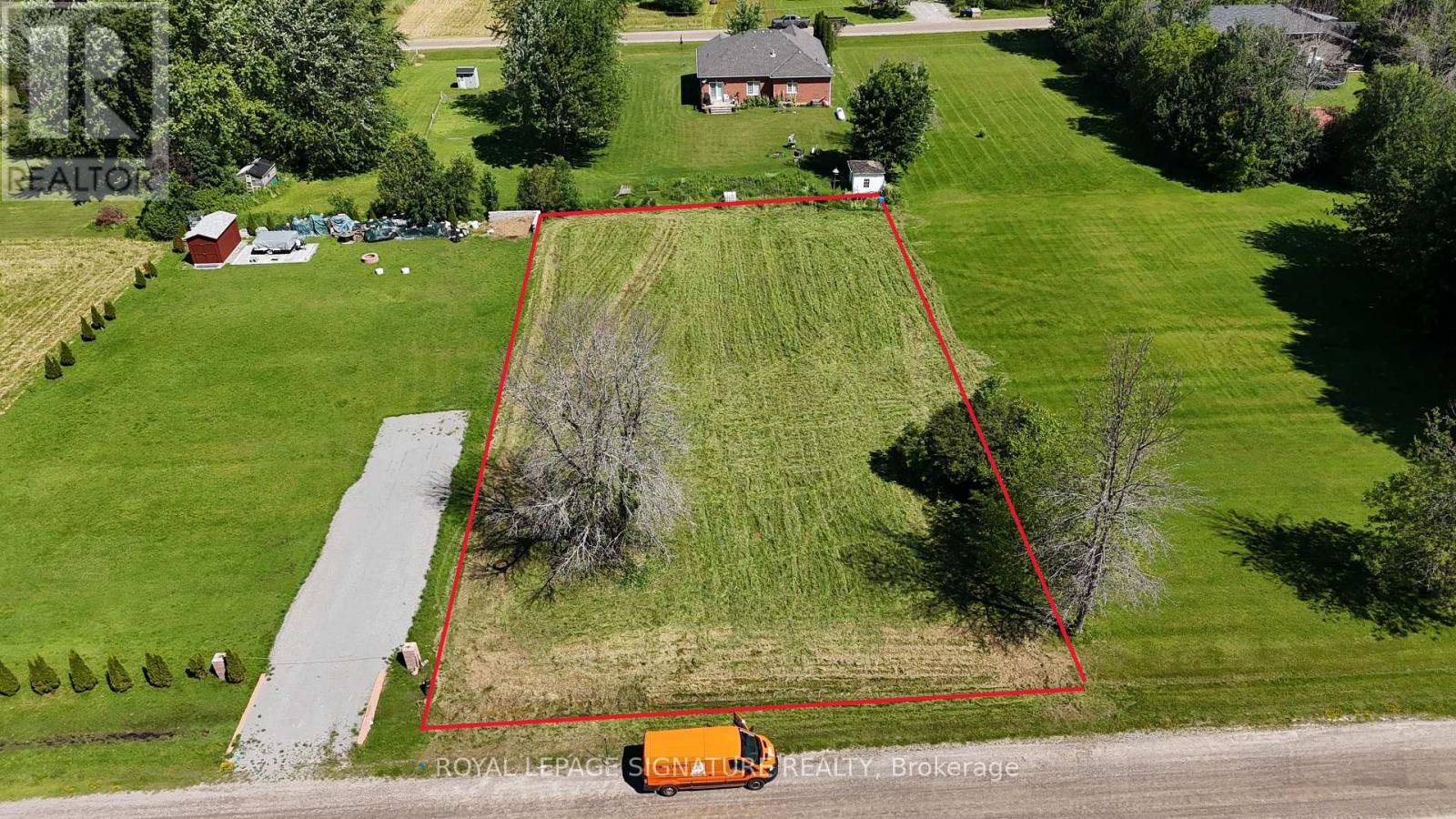6487 Panton Street
Burlington, Ontario
Welcome to your dream retreat, a private oasis on nearly half an acre in the charming and sought-after community of Killbride. Set on an expansive, beautifully landscaped lot, this 4-bedroom, 3-bathroom home offers the perfect blend of privacy, comfort, and functionality, ideal for families, multigenerational living, or anyone seeking a peaceful escape. From the moment you arrive, you'll be captivated by the mature trees, lush gardens, and impeccable stonework that frame this exceptional property. Step inside to a bright and airy main floor, featuring a welcoming entryway that opens into a stylish dining area and a well-appointed kitchen, complete with stainless steel appliances, breakfast bar, and walkout access to the backyard. Your private outdoor oasis awaits, perfect for entertaining or relaxing, with a stunning in-ground pool, professionally designed hardscaping, and peaceful garden views. Inside, unwind in the cozy family room with a gas fireplace, and enjoy the flexibility of a main-floor bedroom and a full 4-piece bathroom, perfect for guests, in-laws, or home office use. Upstairs, you'll find two oversized bedrooms both with lots of closet space and a luxurious 4-piece bathroom, offering a spa-like experience. The fully finished basement adds even more value with a spacious rec room, large fourth bedroom, 3-piece bath, laundry area, and ample storage. For hobbyists or those in need of serious storage, the oversized triple-car garage/workshop is heated and equipped with full electrical, a rare and valuable feature. All of this is perfectly situated within walking distance to Kilbride Public School, minutes from golf courses, trails, and a short drive to both Burlington and Milton, combining peaceful rural living with unbeatable convenience. (id:60365)
463 Celandine Terrace
Milton, Ontario
This Beautiful Great Gulf finishes, 4 bedrooms 2.5 bathrooms townhouse end unit lot of natural light , 2 parking spots in the newest neighborhood of Milton.Main floor is open concept,Carpet free, hardwood flooring both floors,with outstanding finishes, gourmet white kitchen equipped with one year old stainless steel appliances modern cabinetry design , quartz countertops in the kitchen and all bathrooms ,Second floor laundry and easy access to the garage. Located in the family-friendly neighborhood with nearby schools, parks, and Mattamy cycling sport center. (id:60365)
11 Speers Avenue
Toronto, Ontario
Opportunity knocks in the vibrant Weston neighbourhood in Toronto! This 2+1 bedroom home offers the perfect blend of comfort, charm, and income potential. The main floor features an upgraded kitchen, 2 bedrooms and bright living spaces, while the fully renovated basement has been strategically transformed into a self-contained in-law suite, complete with a separate entrance, full kitchen, bedroom, and bathroom-perfect for multigenerational living, hosting guests, or generating rental income. Outside, enjoy a beautifully maintained lawn and a front shed with exciting potential for conversion into a garage or workshop. Whether you're a first-time home buyer, savvy investor, or looking for a home that can grow with your needs, this versatile property checks all the boxes. Steps to transit, parks, schools, and shops-this is Toronto living at its best! (id:60365)
2629 Side Road 2
Burlington, Ontario
Escape the hustle and bustle and discover this fantastic 3-bedroom, 3 bath country home set on a spacious 1-acre lot. Nestled in a serene rural setting, this property offers the perfect blend of privacy, comfort and open space. Step inside to find a warm and inviting interior with an open concept living and dining area with wood burning fireplace, perfect for family gatherings or cozy evenings at home. Discover the large, well-appointed kitchen with ample counter space, island, granite counters, 6-burner gas stove and abundant storage. On the main floor you'll also find large sunken family room, den and separate office, den and separate office (both which could be used as a 4th. And 5th. bedroom), ideal for working from home. This home boasts three oversized bedrooms and 3 bathrooms, including a spacious primary suite with his & hers walk-in closets, 4-piece ensuite and walk out to private covered veranda. Insulated, detached 3 car garage with 100-amp service and heat pump offering year rounds comfort and endless potential for a workshop, studio or home based business. Extensive decking and gardens featuring perennials and armor stone. This country property offers the perfect blend of spacious indoor living and outdoor enjoyment - all within easy reach of amenities. All this and so much more awaits you! (id:60365)
3662 Jorie Crescent
Mississauga, Ontario
Fabulous showpiece home in Churchill Meadows Community. High Ceilings on main floor. Living/ Dining room features hardwood floors and walk-out to balcony. Kitchen features tile floors, granite countertops, stainless steel appliances and eat in area. Kitchen has walk-out to backyard. Family room is combined with the kitchen and has California shutters and plenty of light. Powder room is on main floor. Primary bedroom has hardwood floors, large walk-in closet and 4-piece ensuite with fabulous jet soaker tub. 2nd bedroom has hardwood floors, windows and closet. 3rd bedroom has hardwood floors, windows and access to Jack and Jill 4-piece bathroom. Laundry on Second floor. Walk-out basement features hardwood floors, kitchen, rec room and 3-piece bathroom. Access to backyard and garage. Backyard has large interlocking patio which is perfect for entertaining during warm summer days and cool fall weather. Extras: Tankless furnace, Rogers 2.5 GB high-speed fibre cable to the house (not every house on the street has one) Work from home ready; professionally installed wired network with Cat6a gigabit ethernet cables, featuring 16 high-speed internet jacks (2 in every room) for seamless connectivity, ultra-fast speeds, and reliable performance - ideal for remote work, streaming, and gaming. Close to Erin Mills Town Centre, Credit Valley Hospital, Ridgeway Plaza and more! Close to 403/407/401. Make this wonderfully kept home yours! (id:60365)
1286 Cambridge Drive W
Oakville, Ontario
In One Of The Most Coveted Sought After Neighborhoods of South East Oakville, You Will Find The Definition Of A Contemporary Masterpiece that Offers An Astonishing Living Experience. Custom-Built In 2019 With Uncompromising Quality Of Materials, Superior Craftsmanship & Exquisite Finishes Throughout The Residence. Upon Entering The Meticulously Maintained Property You Will Be Instantly Captivated By The Grandeur & Sophistication It Portrays. The Open Concept Layout Allows For Seamless Flow Between The Main Living Areas Creating An Inviting Atmosphere For Entertaining Guests Or Enjoying Quality Time With Family. The imported German Gourmet Kitchen Features Only Top-of-the-Line Appliances, such as Gaggenau Steam and Convection ovens, Fridge, freezer and Dish washer, Wine Fridge and built in coffee maker. The Adjacent Dining Area Offers A Seamless Transition For Formal To Casual Gatherings. Complete With wide Windows Illuminating The Home With Natural Light And Postcard-Perfect Views. (id:60365)
20 Glen Cedar Drive
Tiny, Ontario
Top 5 Reasons You Will Love This Home: 1) Nestled within the Georgian Highlands Community where a new owner could apply for membership for an annual fee (conditions apply) to have access to the private association's beaches, pathways and parks 2) Warm and inviting atmosphere that makes every moment feel like a relaxing getaway 3) Recently completed walkout basement adding a fresh, modern space perfect for extra living, entertaining, or storage 4) Sun-filled interior boasting abundant windows that bathe every room in natural light, including an incredible living room accentuated by a soaring vaulted ceiling and wood-burning fireplace 5) Just a short scenic walk to the breathtaking shores of Georgian Bay, where stunning views and outdoor adventures await. 1,546 fin.sq.ft. (id:60365)
1 Touchette Drive
Barrie, Ontario
Top 5 Reasons You Will Love This Home: 1) Step into this charming 3+1 bedroom, 2 bathroom bungalow filled with natural light creating a welcoming atmosphere, perfect for both everyday living and memorable gatherings with family and friends 2) Tastefully updated with newer laminate flooring, a sunlit dining/living room, a beautifully renovated 5-piece bathroom, and an eat-in kitchen with a walkout to the deck 3) The fully finished basement offers a spacious fourth bedroom, a modern 3-piece bathroom, and a bright open area ready to be customized to your needs 4) Lovely curb appeal featuring a solid brick exterior, a front deck, and a 10'x10' shed designed to complement the homes exterior 5) Ideally located in a sought-after, family-friendly neighbourhood within walking distance to schools, parks, recreation centre, library, and amenities, with excellent commuter access. 1,206 above grade sq.ft. plus a partially finished basement. (id:60365)
283 Dunsmore Lane
Barrie, Ontario
Discover this charming townhouse, nestled in a quiet and family-friendly community in Barrie, Ontario. This delightful home was designated for maximum utility and modern comfort. As you step inside you will appreciate the efficient use of space that caters to family living. The kitchen is equipped with stainless steel appliances, ample counter space and plenty of storage, Upstairs, the home features three comfortable bedrooms, sharing a well-appointed full bathroom. The property was retrofit with two additional bedrooms on the main floor, for a total of 5 bedrooms. Enjoy the convenience of direct entry into the home through the garage, The backyard provides a serene space for outdoor activities and relaxation, perfect for summer barbeques, Located near schools, parks, college, shopping centers, public transit and hospital, this home offers everything a growing family needs. (id:60365)
31 Plunkett Court
Barrie, Ontario
WATERFRONT LUXURY ON LAKE SIMCOE! This stunning custom-built home in the exclusive Tollendal community, offering 83 ft of private shoreline and an acre of landscaped beauty. Enjoy a lakeside lifestyle with a composite deck, patio, pavilion with water hookup, powered storage building, and steel dock. Inside features include hardwood floors, crown moulding, California shutters, a gourmet kitchen with granite & built-ins, and a cozy family room with gas fireplace. The upper level boasts a luxurious primary suite with lake views, plus 4 additional bedrooms and Jack-and-Jill baths. The fully finished basement adds 1,700+ sq ft with a rec room, 6th bedroom with ensuite, and bonus room perfect for in-laws or extended family. A rare chance to own a private retreat on Lake Simcoe! (id:60365)
304 - 354 Atherley Road
Orillia, Ontario
Welcome to this beautifully updated 2-bedroom, 2-bathroom end-unit condo, perfectly positioned to offer panoramic water views from nearly every room. Whether you're starting your day with coffee on the terrace or winding down with a sunset at the water's edge, this unit makes waterfront living effortless and elegant. Step inside to an airy, light-filled layout featuring walkout access from the kitchen, living/dining room, and primary bedroom extending your living space and making entertaining or relaxing a breeze. The eat-in kitchen features newer stainless steel appliances, lake views from the kitchen sink, and a natural gas hookup on the terrace for the evenings when you fire up the grill. Retreat to the primary bedroom suite, large enough for a full queen size furniture set and offering its own walkout, a generous walk-in closet, and a 4-piece ensuite with a jetted soaker tub. The second bathroom boasts a sleek glass walk-in shower, and the convenience of in-suite laundry adds to the ease of everyday living. But the lifestyle doesn't stop at your front door. This well-managed building offers resort-style amenities including an indoor pool, hot tub, fitness room, bike storage, underground parking, and even a private car care centre. The updated common room opens to beautifully landscaped grounds, perfect for social gatherings or quiet reflection while also being steps from The Millennium Trail. Add in a full-time concierge who ensures everything runs smoothly, and you'll find the peace of mind and sense of community that truly sets this residence apart. Whether you're downsizing, investing in your first home, or looking for a weekend retreat, this condo offers a rare blend of comfort, convenience, style and location. Come see for yourself what Panoramic Point has to offer! (id:60365)
2886 Warren Road
Ramara, Ontario
Discover the perfect location for your dream home or generational cottage! This spacious 110 x 190 feet flat building lot is ideally situated in community of Brechin, Township of Ramara. This property is located walking distance from designated boat launching to Lake Simcoe. Whether you are a developer or a future homeowner, this lot provides endless possibilities. Confirmed zoning is residential. New Boundary and Topo survey is available from the Owner. (id:60365)

