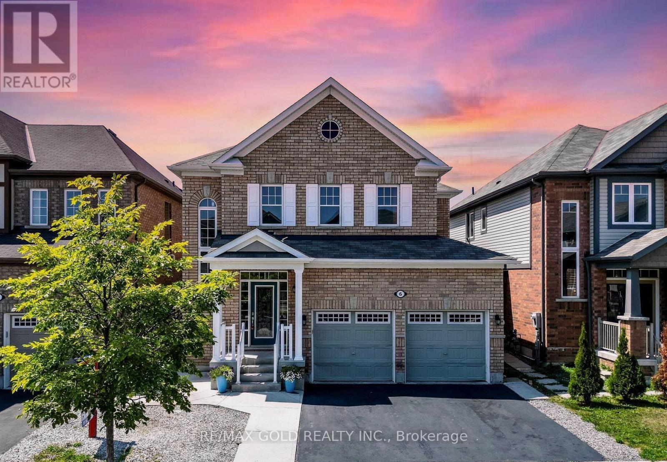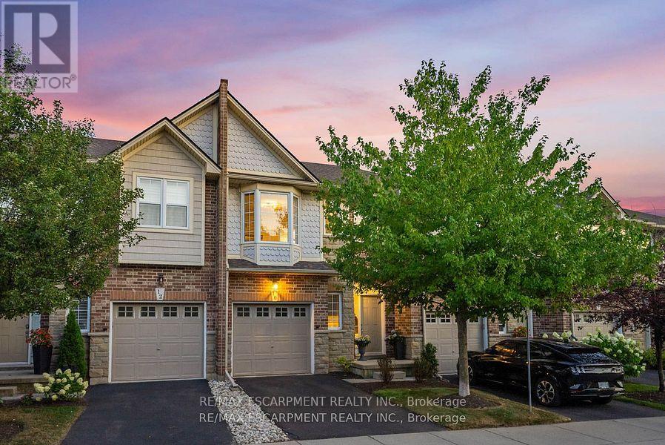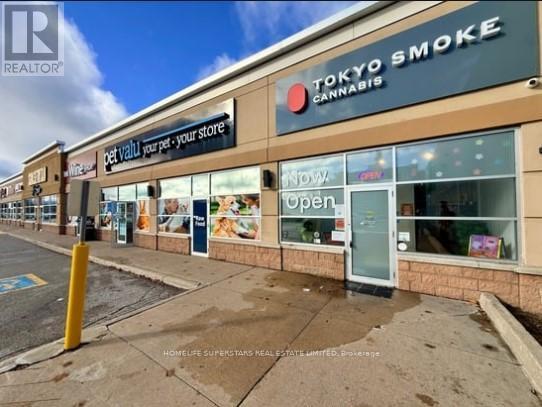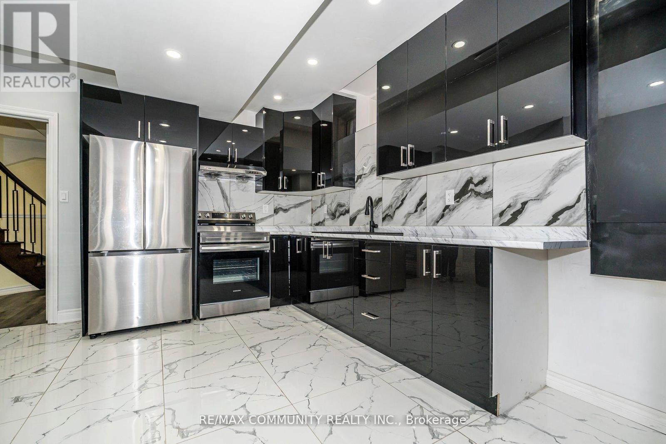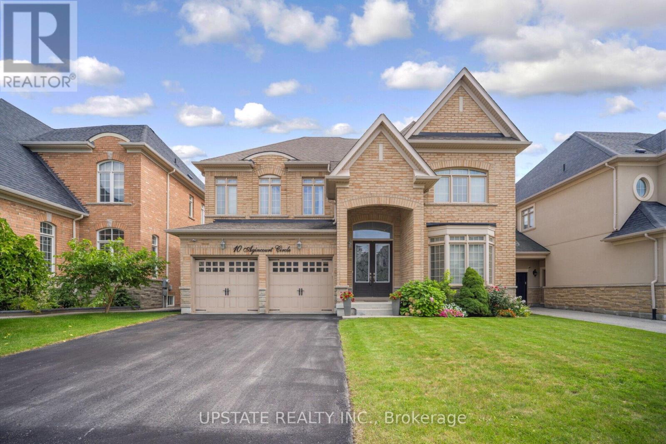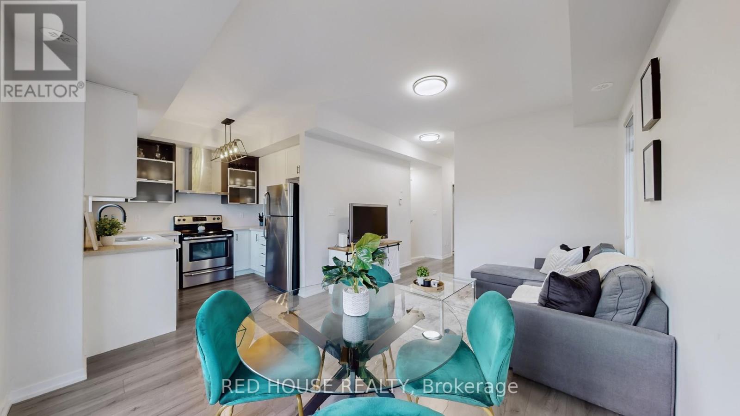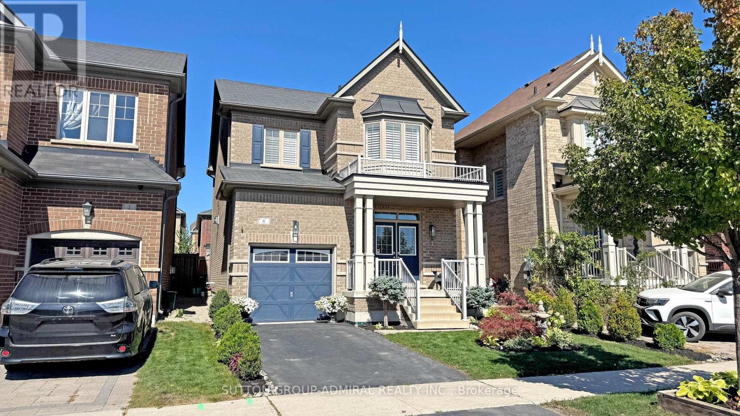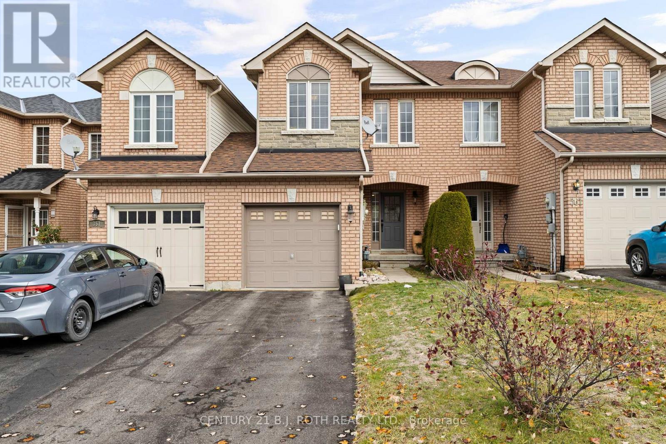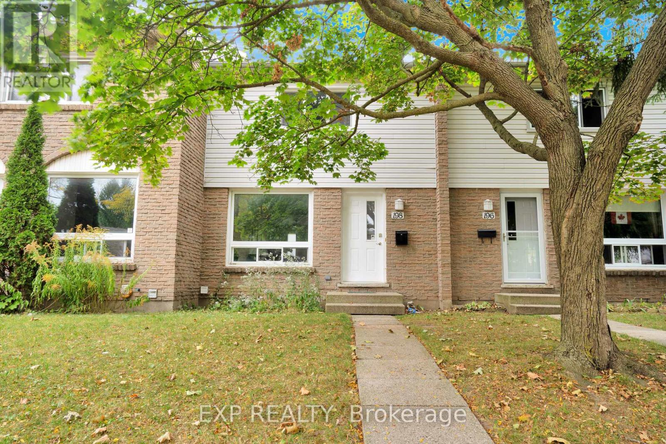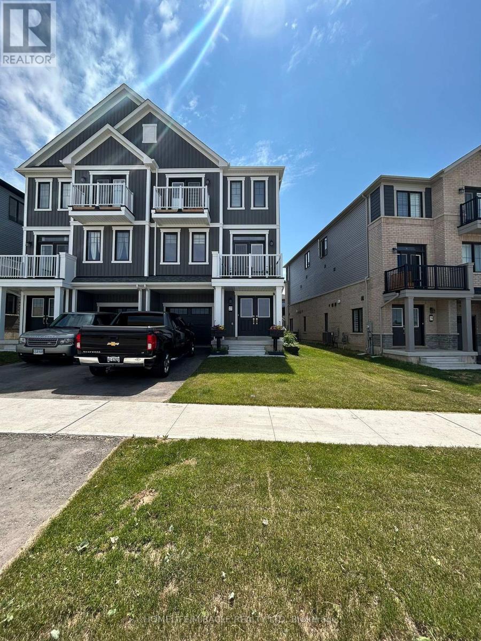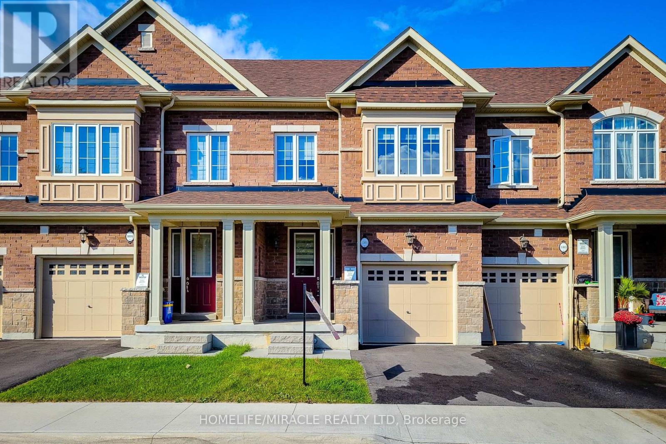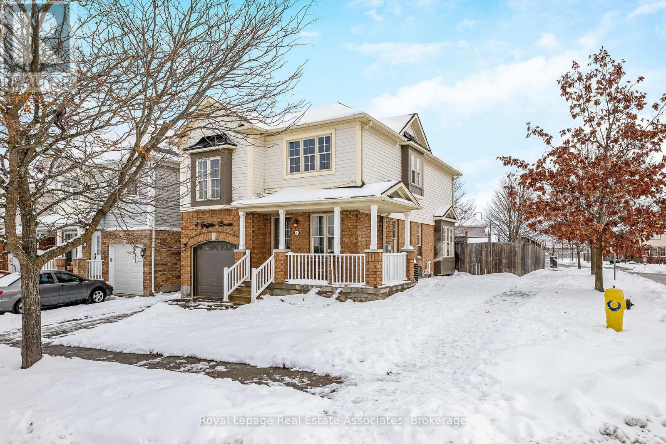6 Feeder Street
Brampton, Ontario
A Lovely 4 Bdrm Home Fully Detached Upgraded Family Home (2362 Sqft As Per Mpac)"" Impressive 9Ft Smooth Ceiling On M/Floor!! Fmly Rm Gas Fireplace!! Fully Upgrd Kitchen W/Lot Of Storage Space, St.Steel Appliances!! Sepraate Living And Dining Room On Main Floor! Hardwood Staircase! ! Convenient 2nd Flr Laundry! 4 Large Spacious Bedrooms On Second Floor (id:60365)
4 - 10 Liddycoat Lane
Hamilton, Ontario
A prime Ancaster location close to trails, highway access, shops, and restaurants. The street itself is quiet, perfect for evening walks, yet just minutes from everything you need. This home is an excellent fit for families, offering 3 spacious bedrooms, 2 full bathrooms upstairs, and a powder room on the main floor. As you enter, you'll appreciate the tall ceilings, front closet, inside entry to the garage, and parking for two with the single-car garage and driveway. The main floor has been freshly painted, with the kitchen cabinets professionally refinished and light fixtures thoughtfully updated for a more modern feel. The layout is bright and airy, with large back windows and sliding doors that flood the living and dining areas with natural light. There's space for both a breakfast nook and a formal dining area, making it ideal for everyday living and entertaining. Upstairs, all three bedrooms are generous in size with their own closets. Two of the bedrooms feature striking accent walls with gorgeous millwork. The unfinished basement provides plenty of opportunity to create a space tailored to your needs. Step outside to the private, partially fenced backyard. One of the standout features of this property is the low-maintenance lifestyle. Snow removal, lawn care, window cleaning, roof, and common area upkeep are all taken care of (and more), and there's plenty of visitor parking. It's not only perfect for families but also an ideal choice for downsizers, snowbirds, or investors looking for worry-free ownership. At this price point, few homes in Ancaster are truly move-in ready with updated finishes and everything complete. (id:60365)
2 - 555 Essa Road
Barrie, Ontario
Your Chance To Own A Cashflow-Positive, Profitable And Nationally Recognised Cannabis Franchise 'Tokyo Smoke' In One Of Barrie's Most Vibrant And Well-Known Corridors! Situated In A High-Traffic Smart Centre, This Established Location Offers High Visibility, Ample Parking, And Steady Foot Traffic From Major Anchor Tenants And Nearby Residential Communities. This Turnkey Business Is Profitable And Features A Modern, Stylish Interior, High-Quality Fixtures, With A Loyal Customer Base. With Extremely Low Rent, Long Lease and Strong Year-Over-Year Performing Sales, And Streamlined Operations, It's An Easy-To-Manage Business-Perfect For Families, Couples, Or Investors Seeking A Reliable Income Stream! There Is A Residential Condo Development Opening In Front Of The Store That Will Bring In 320 Units. Ensuring You Can Confidently Operate And Grow Your Store With No Prior Industry Experience. The Business Is Recognised For Its Professionalism, Premium Retail Experience, And Trusted Brand Reputation Across Canada. Step Into A Thriving, Nationally Recognised Brand With A Proven Business Model And Start Earning From Day One! Training Will Be Provided! (id:60365)
11 Northern Breeze Crescent
Whitby, Ontario
Must-see "Video Tour"! Welcome to this executive home in Whitby's prestigious Rolling Acres community! This rare 4+3 bed, 6 bath beauty offers over 4,000 sq ft of luxurious living with over 150K upgrades, no carpet throughout. Features include a private interlock driveway, front porch, double garage with direct access, and a partially 11 ft main floor with 8' doors, 3-sided gas fireplace, and main floor laundry. The chef-inspired kitchen boasts quartz counters & Backsplash, S/S appliances, undermount sink, pantry & ample cabinetry. Elegant oak staircase with wrought-iron pickets leads to a 10 ft ceiling family room-perfect for relaxing or entertaining. The primary suite offers 10 ft ceilings, his & her walk-ins, and a spa-like 5-pc ensuite. All secondary bedrooms have semi-ensuites; 3rd bedroom opens to a front balcony with neighborhoods views. Lots of Pots lights, 200 AMP Service, Beautiful Zebra Blinds, Enjoy a fully fenced backyard with an 8' x 6' deck With Natural Gas Line for BBQ & outdoor entertaining. Cat 6 Wired, Finished walk-up basement with 3 beds, 2 baths with high-ceiling, upgraded kitchen & laundry-ideal for extended family or rental income. Close to top schools, parks, shops & Hwy 412/401/407. (id:60365)
10 Agincourt Circle
Brampton, Ontario
This stunning Medallion-built home, located on a premium ravine lot at the corner of Mississauga Rd and Queen St, offers an ideal blend of sophistication, luxury, and comfort. The home boosts an approximate 5000 sq.ft living space with 4+2 bedrooms,+ a study (can be converted into 5 bedroom), & 6 bathrooms, it is designed for both family living and entertaining. The property boasts a beautiful walkout basement and backs onto a serene, picture-perfect pond, offering breathtaking views and a peaceful atmosphere. The home features 9-ft ceilings on the main & second floors, creating a bright, airy feel throughout. The main floor includes separate living and dining areas with hardwood flooring, accentuated by elegant pot lights that highlight the polished aesthetic of the space. The spacious family room, complete with pot lights, a gas fireplace, and a large window, is designed for relaxation and offers views of the beautiful surroundings. The kitchen is a chef's dream, featuring built-in appliances, a massive center island with a serving area, granite countertops, and a stylish backsplash. The space is perfect for preparing meals or hosting gatherings, and a rough-in for central vacuum adds convenience. The primary bedroom is a true retreat, with his-and-her walk-in closets and a luxurious 6-piece ensuite bathroom with 10ft tray ceiling the bedroom. In addition, the second floor includes a separate sitting loft, providing a perfect spot for quiet relaxation or family time. The 8.6-ft and 6.2-ft study lofts on the second floor offer additional versatile spaces for work or study. The finished walkout basement adds further value to this home, offering 2 additional bedrooms, perfect for guests or growing families, with cold cellar for extra storage. The basement seamlessly integrates with the rest of the home, providing both privacy and connection to the outdoor space. Close to all major amenities, Lionhead Golf Club, Highway 401 & 407 & Songbirds Montessori Academy. (id:60365)
E08 - 26 Bruce Street
Vaughan, Ontario
**Corner Unit + 2 Parking Spots** Rare Find in Woodbridge! Welcome to 26 Bruce St #E08, a beautifully updated corner stacked townhouse offering 1,047 sq ft of living space + balcony, 2 spacious bedrooms, 2 bathrooms, 9' ceilings, and incredible natural light from every angle.This bright, airy home features a modern upgraded kitchen with generous counter space, quartz countertops, and stainless steel appliances, opening seamlessly into the open-concept living and dining area-perfect for everyday living or hosting friends.Enjoy your south-facing balcony (yes, gas BBQs are allowed!), ideal for relaxing, entertaining, or soaking up the sunshine.Both bedrooms are thoughtfully sized with excellent functionality, and the real bonus? You get 2 parking spots-both conveniently located near the staircases-plus a locker for extra storage. Situated in the heart of Woodbridge, you're minutes from shops, restaurants, parks, schools, transit, and major highways (400/427/407). This rare corner-unit gem combines style, convenience, and unbeatable value-ideal for first-time buyers, downsizers, investors, or anyone seeking a low-maintenance home in a prime location.Move-in ready and truly checks all the boxes! (id:60365)
6 Andreeta Drive
Vaughan, Ontario
Nothing says 'I love my family' more than buying them a home for the holidays. Detached living at the price of a townhome... there is real value in Kleinburg! A rare find where homeownership dreams and real-world budgets align. A perfect blend of luxury and functionality. Step through the double doors and say goodbye to postage-stamp entries-the spacious foyer and open-concept main floor offer room to sit, stand, and even entertain while putting on coats and footwear. Chic neutral tones, soaring ceilings, and rich hardwood set the stage.The chef's gourmet kitchen offers a perfect blend of luxury and functionality with granite counters, sleek stainless steel appliances, a gas stove, and a massive island/breakfast bar. The adjoining family-sized breakfast area walks out to a huge $$$$ custom deck and fully fenced backyard oasis, complete with river rock, shed, and landscaping that creates the perfect setting to fire up the BBQ and soak in the summer.Upstairs, three perfectly designed bedrooms offer privacy, function, and style. The smart layout means zero wasted space-making them practical, comfortable, and easy to furnish. Perfect for homework, gaming, or sleepovers. The primary retreat features a 4-pc ensuite with a vanity that makes mornings (or nights out) effortless, plus a walk-in so big you may actually need to buy more clothes.The professionally finished basement impresses with a kitchenette, pot lights, a gorgeous 3-pc bath with glass shower, and a bright open rec area-ideal for movie nights, play space, or peaceful "away-from-the-action" downtime. Close to top schools, shopping, Hwy 427, and minutes to Kleinburg Village. A fantastic opportunity to own in one of Kleinburg's most coveted communities-don't miss your chance to make this Ho Ho Ho Home yours. (id:60365)
359 Ferndale Drive S
Barrie, Ontario
Welcome to 359 Ferndale Drive S, a lovely townhome situated in the desirable Ardagh Bluffs community in South-West Barrie. Offering over 1,400 sq. ft. of living space, this home features 3 spacious bedrooms and 3 bathrooms. The main floor boasts a bright, open-concept layout with a generous living area and a functional kitchen equipped with stainless steel appliances and ample counter space. Enjoy the convenience of inside entry to the garage and a large, private, fully fenced backyard ideal for relaxation or entertaining. Upstairs, you'll find three well sized bedrooms, including a primary suite complete with a walk-in closet and its own ensuite. Located within walking distance to Ferndale Woods P.S., St. Catherine of Siena P.S., St. Joan of Arc H.S., nearby shopping, restaurants, and scenic Ardagh Bluffs trails. Only minutes to Highway 400, Park Place, and Centennial Beach, this home offers both comfort and convenience. (id:60365)
198 - 1775 Culver Drive
London East, Ontario
Stunning Fully Renovated 3-Bedroom Townhome in a Highly Desirable Family-Friendly Neighbourhood! This home has been professionally renovated from top to bottom with exceptional attention to detail. Featuring quality upgrades throughout, including new flooring and stairs, a modern kitchen, updated lighting, and fresh paint. Enjoy a fully fenced private yard, and a well-managed community. A turnkey property that combines style, comfort, and convenience. Smoke free and pet free house. Fully fenced private backyard. Close to Fanshawe college, Argyle mall, Restaurants and Public transit. A must see in North east London. (id:60365)
27 Central Market Drive
Haldimand, Ontario
This spacious three-story freehold townhouse, built by Empire Communities, is located in the heart of Caledonia and offers over 1,500 square feet of modern, comfortable living. Designed with an open and inviting layout, the home is filled with natural light and features well-appointed living spaces and stylish finishes throughout. The Main level provides ample space for a busy family and conveniently located laundry area. On the second floor, a bright living area flows seamlessly into the kitchen and dining space, creating an ideal environment for everyday living and entertaining. The Kitchen is Super Functional, With Stainless Steel Appliances, A standout feature of this home is its private balcony from the living area which is perfect for morning coffee, evening sunsets, or fresh-air gatherings. The primary bedroom on the third floor includes a walk-in closet and an ensuite, and another private balcony access Two additional generous bedrooms with flexibility for family, guests, or office use Set in a desirable neighborhood. This Unit is perfect for all Investors, First time home buyer or End users! Just steps from All Daily Conveniences-shopping, restaurants, and parks, with easy access to Hamilton International Airport, Mount Hope, Port Dover, and major highways including HWY 6 and HWY 403, this home combines thoughtful design, modern amenities, and a convenient multi-level layout with contemporary charm. The property is currently tenanted. The tenant intends to vacate but may also be willing to stay, offering flexibility for the new owner. Photos are taken prior to the property being tenanted. (id:60365)
1101 Garner Road E
Hamilton, Ontario
Must see 3 Bedroom plus Study /Den that can be converted to 4th bedroom house with 4 Bathroom and a Walkout Basement in a Highly Desirable Hamilton Neighborhood. Thousands of $ spent on Upgrade. It has quartz countertops and matching backsplash , Chimney Hood Fan , Tons of upgrade, 9 ft Ceiling, stainless steel appliances , Upgrade ceramic tiles of 18X12 feet , Hardwood flooring throughout the main living areas and hallways , Oak stairs with Iron Picket. It has second Master bedroom on a third-floor includes an ensuite bath and a walkout balcony. The unfinished walkout basement offers endless potential with a bathroom rough-in. Situated in a peaceful community of Ancaster , close to schools, parks, and just minutes from Highway 403. Close. Walking to Redeemer university (id:60365)
4 Griffiths Avenue
Cambridge, Ontario
Welcome to this exceptional East-Galt home. Nicely updated and situated on a desirable corner lot that fills the home with natural light and offers a generous yard space. Located in one of Cambridge's most sought-after family communities, where homes rarely come to market, this property combines comfort, style, and unbeatable convenience. Step inside to discover new synthetic wood flooring throughout, paired with freshly painted interiors that create a bright, modern feel across all levels. The spacious main floor flows seamlessly into the impressive second-floor family room, featuring soaring 12 ft ceilings- an ideal space for movie nights or relaxing with loved ones. Upstairs, you'll also find the convenience of second-floor laundry. The home's functionality continues with interior access to the garage through the staircase leading to the finished basement, perfect for multigenerational living, a home office, or additional recreation space. Recent updates include a brand-new furnace (2025), ensuring comfort and efficiency for years to come. Outside, enjoy being across from a massive green space and park, minutes to top-tier schools, and just a short walk to the renowned Savannah Golf Links course. This unbeatable location offers a peaceful community feel with quick access to all amenities. A truly exceptional opportunity-homes like this don't come up often! (id:60365)

