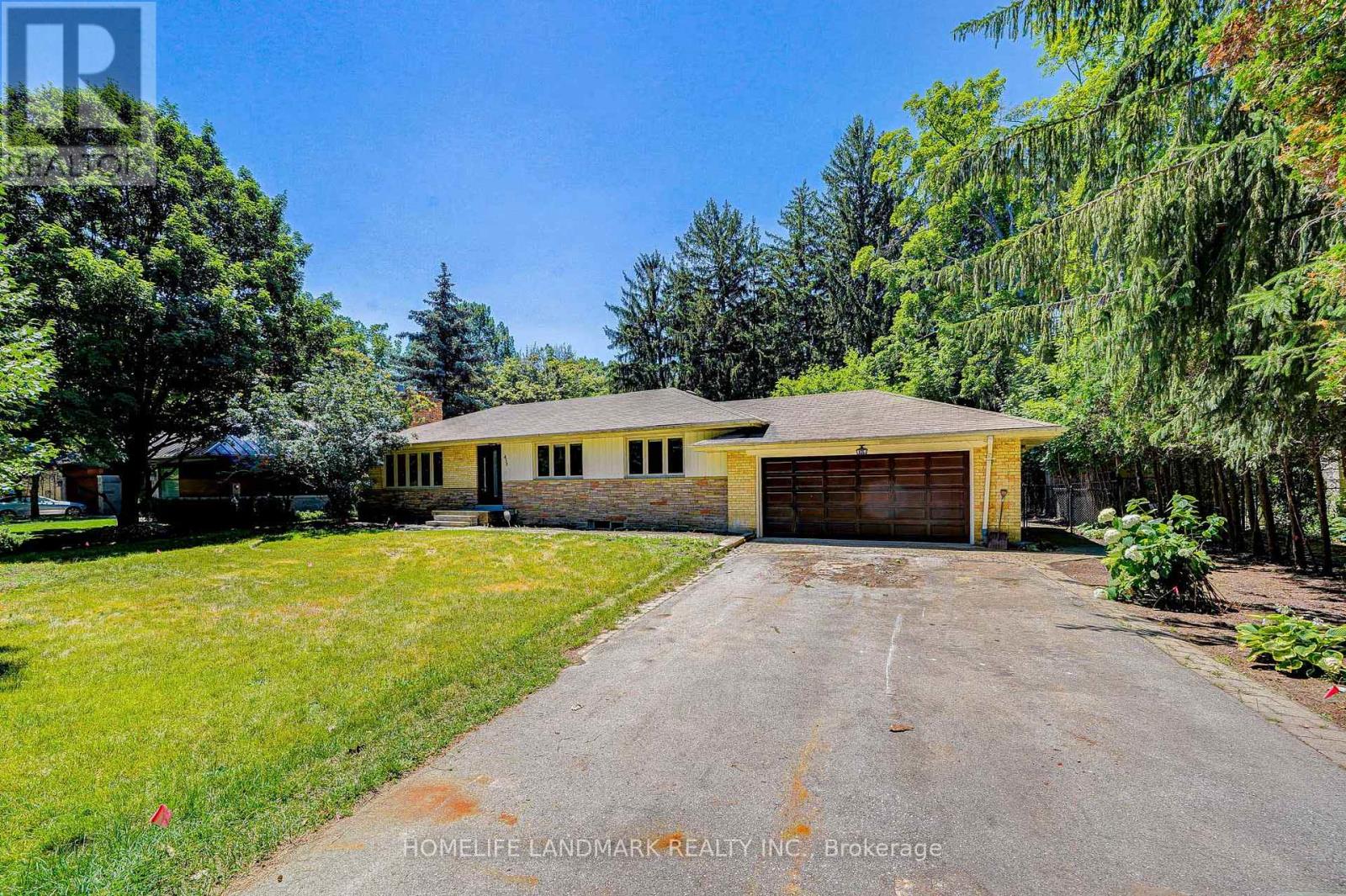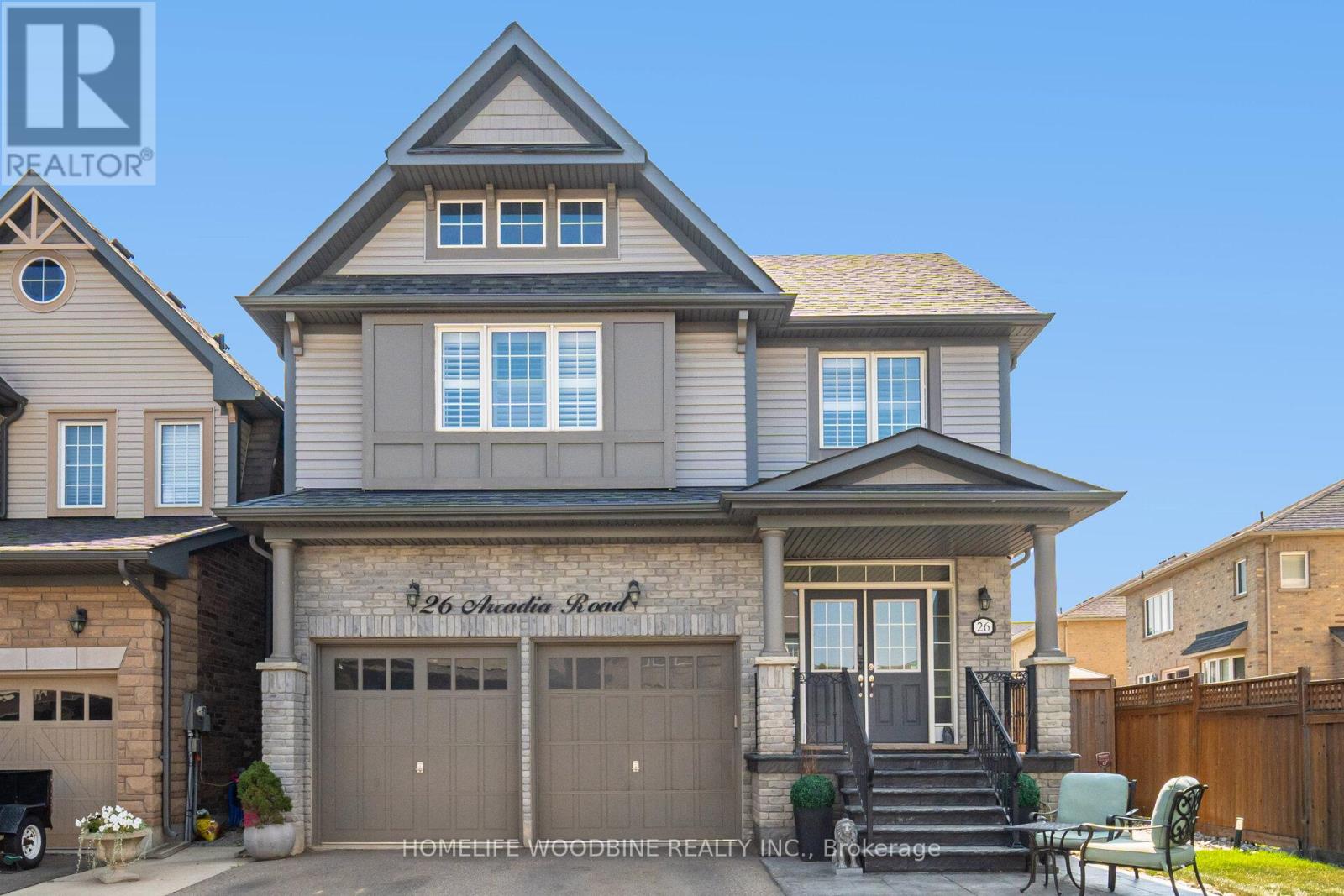190 Palace Street
Thorold, Ontario
In the heart of central downtown Thorold, 25mins away from Niagara-On-The-Lake. Lovely 2450sqft Brick and Stone home, premium lot, backyard privacy brick fence from the city. $100k in upgrades.hardwood floors through out the house and carpet where you need it! Perfect home to start for a family. 5 minutes away from Brock University and Hwy 406. (id:60365)
103 - 155 Main Street W
Shelburne, Ontario
Stop by Tuesday Aug 26th for an Open House 11:30am to 1pm! See the Beautiful unit in person! Turnkey Salon Business Assets for Sale in Downtown Shelburne - A rare opportunity to own a well-established salon in the heart of downtown Shelburne! This beautifully appointed salon boasts a prime location on the Main Street of Shelburne with high foot traffic and excellent visibility. Equipped with Two Hair Cutting Stations, Two Hair Washing Stations, Two Pedicure Chairs, Two Nail Tables and Two Nail Dryers; as well as, a Private Treatment Room on the Main Floor, Two bathrooms, a Washer and Dryer combo unit, and a Second Treatment Room in the Basement. The space is modern and inviting, with chic decor, custom styling stations, and plenty of natural light. Perfect for an experienced stylist looking to step into ownership role. Don't miss this chance to own this vibrant salon in downtown Shelburne! **EXTRAS** *Asset Sale Only* (id:60365)
Bsmt - 3685 Waterfall Crescent
Mississauga, Ontario
3 bedroom furnished basement available in great area. Close To All Amenities. 2 parking available. Shared Laundry. (id:60365)
#1 (Main) - 4 Treeview Drive
Toronto, Ontario
Welcome to 4 Treeview! A close knit 4-unit address in West Alderwood. This main floor unit features 2 bedrooms, 1 bathroom, 1 parking space, and access to a patio deck with walk out to backyard. Come see this unique opportunity nestled among the quiet treelined streets of South Etobicoke. *ALL-INCLUSIVE lease.* (id:60365)
185 Brisdale Drive
Brampton, Ontario
Step into this beautifully upgraded 3+1 bedroom, 4 bathroom detached home nestled on a *premium corner lot* backing onto a serene trail. The main level welcomes you with elegant *porcelain tiles* in the hallway, powder room, kitchen, and breakfast area. The open-concept kitchen is a true showstopper, featuring *quartz countertops*, a full *quartz backsplash*, *waterfall breakfast bar* and modern finishes throughout. Adjacent to the kitchen, you'll find a spacious family room and a separate formal dining area perfect for both everyday living and entertaining. A stunning living room with soaring *12-foot ceilings* and 3 tall windows adds grandeur and natural light to the space. *Engineered hardwood flooring* runs seamlessly throughout the home, including the staircase, which is finished with matching hardwood and stylish iron pickets. The home is freshly painted (excluding basement) and fitted with new *zebra blinds*and *pot lights* throughout, adding a modern touch. Upstairs, you'll find three generously sized bedrooms, including a spacious primary bedroom featuring a walk-in closet and a spa-like *5-piece ensuite* complete with quartz countertops and modern fixtures. The two additional bedrooms are bright and roomy, each offering ample closet space and easy access to a beautifully updated full bathroom also finished with quartz counters and stylish details. The *finished basement* offers even more space with an additional bedroom, *large rec room*, a full bathroom, and ample room for extended family or guests. Outside, enjoy a *huge private backyard* oasis with exposed concrete throughout, a *12x12 ft gazebo*, and direct access to the rear trail perfect for summer gatherings or quiet evenings. This move-in-ready gem offers style, space, and exceptional value for families looking for luxury and functionality in one beautiful package. Note : City takes care of the snow removal of the property area on Brisdale Dr. (id:60365)
106 - 36 Zorra Street
Toronto, Ontario
Welcome to unit 106 at 36 Zorra, this condo/townhouse and offers over 1000sqft of perfectly laid out living space. The den on the main floor is 9.7ft by 7.6ft and has the ability to be enclosed as a third bedroom or office. Unit 106 offers two full washrooms and a main floor powder room, as well as full size appliances in the kitchen. Transit and highway access is right at your front door. Underground parking included, front door access to outside and back door access in the condo building for amenity access. The private front balcony is approximately 100sqft. Building amenities include gym, outdoor pool, patio, fire pit, concierge, security and common rooms. (id:60365)
456 Chamberlain Lane
Oakville, Ontario
Fabulous Bungalow In South East Oakville Location! Well Maintained 3+2 Bedroom, 2+1 Bathroom Bungalow With Recent Updates. Oak Hardwood Floors, Renovated Baths, New Appliances, New Tiles, New Pot Lights, Gas Fireplace. Located On A Private Lot In Desirable Morrison, Just Steps From St. Mildred's And Linbrook School.The Whole House Renovation. Brand New Kitchen And Bathroom!! (id:60365)
2317 Greenbank Trail
Burlington, Ontario
Stunning fully renovated semi-detached home in the coveted Brant Hills neighborhood. Features a brand-new kitchen with quartz countertops, stylish backsplash, and all new stainless steel appliances. Bright, open living and dining areas boast hardwood floors, pot lights, and modern accent walls. Every bedroom includes brand-new custom closets designed for style, storage, and wow factor. Both full washrooms are fully updated, and the laundry room also features quartz. Additional upgrades include new fencing, garage door with opener, and updated fixtures throughout. Move-in ready! Close to top-rated schools, parks, shopping, and major highways. A turnkey gem in one of Burlington's most desirable communities. (id:60365)
428 Sandmere Place
Oakville, Ontario
Absolutely Stunning! Located in Much Sought After Bronte East Community with Big Lot , This Custom Home Built in 2019 Boasts Modern and Comfortable with Hardwood Floors. Gourmet Kitchen With Large Center Island , Stainless Steel Appliances, W/O To Covered Deck. More Features You have to know:1-10 Feet High Ceiling for Main Level and 9 Feet for Upper Level, Spacious and Bright, Sunshine Filled ; 2-3480 SqFt Gross Floor Area Above Grade with Lower Floor 1020 SqFt, Total 4500 SqFt Living Space;3-4 Bedroom, 2 Ensuite;4-Interlocking Part of Backyard, Neat and Easy for Maintenance;5-Quiet and Family Friendly Street Surrounded with Many New Million Dollars Houses .Dream House , Great Opportunity and Real Gem ! (id:60365)
26 Chestermere Crescent
Brampton, Ontario
(LEGAL BASEMENT APARTMENT))## FULLY RENOVATED DETACHED 4 BDRM W/2 BD LEGAL BASEMENT APARTMENT##(( DOUBLE DOOR ENTRY)) ((NEW HARDWOOD FLOORS AND POT LIGHTS IN FAMILY/LIV/DIN/KITCHEN/BREAKFAST &4 BDRMS ON 2ND LVL)) // (((NEW PORCELIEN TILES AT ENTRANCE AND POWDERROOM)) // ((NEW HARDWOOD STAIRS WITH IRON PICKETS IN LIV/DIN/TO SECOND LEVEL FOYER )))/// (((NEW VANITIES W/QUARTZ COUNTERTOP /LIGHTS/FAUCETS IN POWDER RM/ MASTER ENSUITE/MAIN WASHROOM)) // ((NEW RENOVATED MASTER ENSUITE SHOWER AND MAIN SHOWER)) //(( NEW KITCHEN /NEW BACKSPLASH TILES/NEW STAINLESS STEEL FRIDGE/ GAS STOVE / B/DISHWASHER IN MAIN KIT))) ((( CENTRE ISLAND IN KIT W/ QUARTZ)) ((( PANTRY IN KITCHEN ))//((NEW PAINT THROUGHOUT THE HOUSE))) /2 YR FINISHED LEGAL BASEMENT APARTMENT W/2 BDRMS /KIT/3PC BATH /BIG WINDOW/LAMINTE FLOOR/POT LIGHT/STAINLESS STEELES FRIDGE/STOVE/STACKED FRONT LOAD WASHER AND DRYER / 2ND SEPERATE LAUNDRY /((( ROOF (2020)))) / ((( A/C(2020) ))) ((( FURNACE (2019))))/GARAGE DOOR (2020)/BLINDS(2022)/ GAS STOVE ON MAIN LEVEL// (( 2 KITCHENS + 2 SEPERATE LAUNDRIES))((40 NEW POT LIGHTS ON MAIN AND 2ND LEVEL))) ((( LEGAL STATUS ATTACHED ))) ((( CLOSE TO MOUNT PLEASANT GO STATION))) (id:60365)
10 - 2370 Britannia Road W
Mississauga, Ontario
Gorgeous Executive 3-Bed, 3-Bath Townhome for Lease in Prime Streetsville Location!!! Welcome to this beautifully maintained and freshly painted executive townhome, perfectly situated in one of Mississauga's most sought-after communities. Offering a functional open-concept layout, this 3-bedroom, 3-bath home is ideal for families seeking comfort, convenience, and lifestyle. Features You'll Love: ***Bright & spacious living/dining area with a cozy fireplace ***Walkout from the family room to a large private deck, perfect for entertaining or relaxing.***Modern kitchen with quartz countertops, backsplash, and stainless steel appliances. ***Three generously sized bedrooms including a primary with 4-pc ensuite & walk-in closet.***Renovated shared bathroom with standing shower.***Carpet-free living (carpet only on stairs) for easy maintenance.***Lower-level recreation room, perfect as a family room, office, or play area.***Unbeatable Location: Nestled in the prestigious Scott neighbourhood of Streetsville, within walking distance to Mississauga's top-rated schools .***Enjoy being close to parks, forest trails, bike paths, shopping, restaurants, and transit, plus quick access to 401, 403 & 407. ***This home offers the perfect blend of style, comfort, and convenience in a family-friendly community. (id:60365)
26 Arcadia Road
Caledon, Ontario
Nestled in the heart of Southfields Village, one of Caledon's most sought-after communities, this stunning residence sits proudly on the largest lot on the street and offers over 3,300square feet of luxurious living space. With four generously sized bedrooms, each with its own ensuite or direct access to a bathroom, an impressive loft that can serve as an in-law suite, guest quarters, or additional family living space, and a dedicated home office ideal for remote work or study, this home is designed to adapt to your lifestyle. The five-and-a-half bathrooms ensure convenience for family and guests alike. The open-concept main floor showcases bright, airy living spaces and a chef-inspired kitchen, perfect for entertaining or relaxed family evenings. Step outside to an oasis backyard, where a sparkling pool, professional landscaping, and custom lighting create a private retreat ideal for summer gatherings. Located just steps from schools, parks, and a wealth of amenities, and only minutes to shopping, dining, and major highways, this remarkable home combines elegance, functionality, and an unbeatable location. (id:60365)













