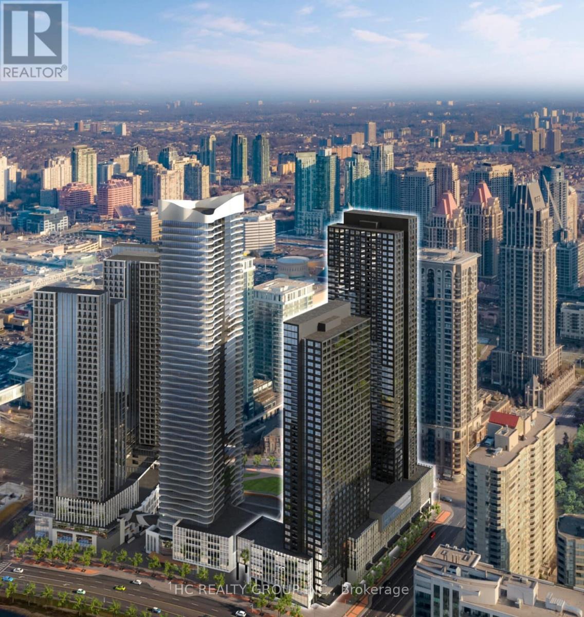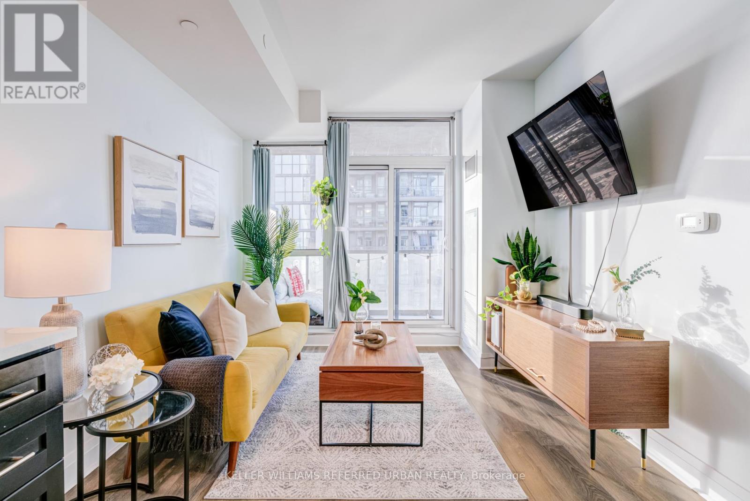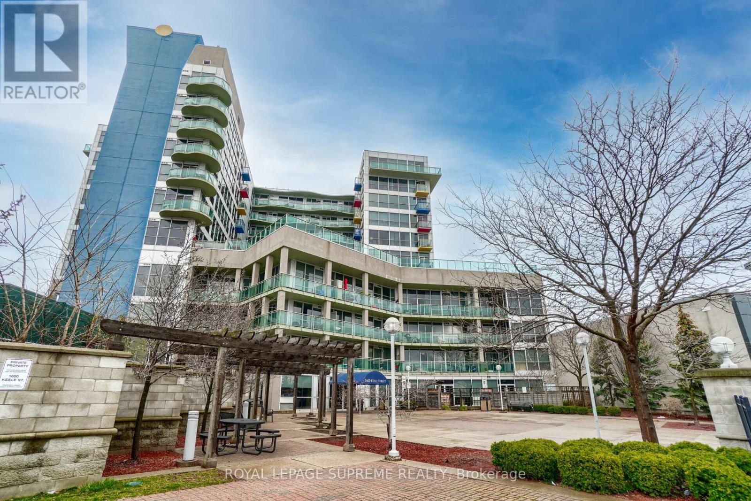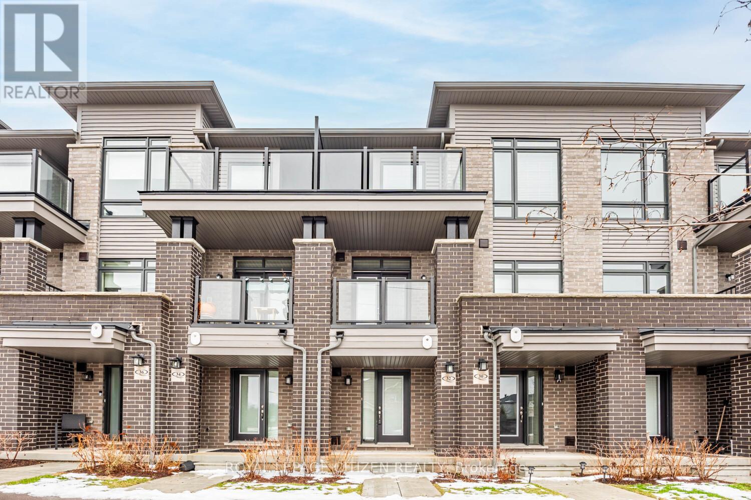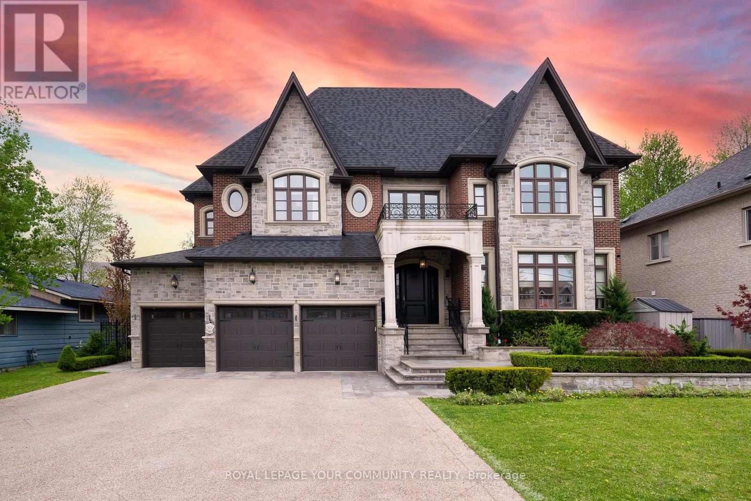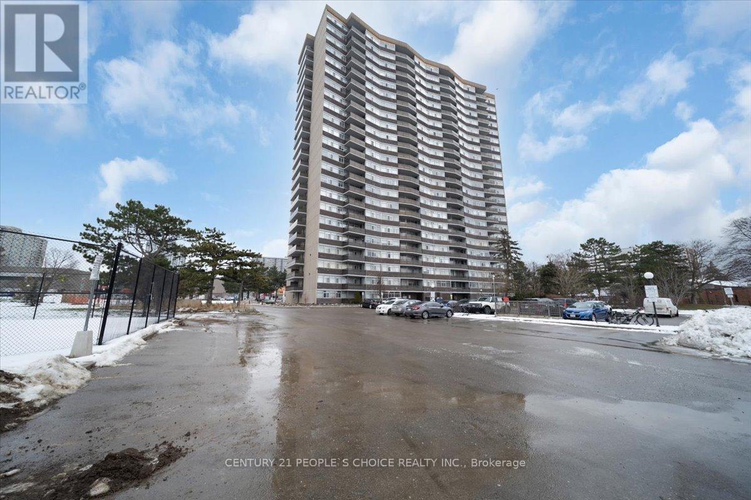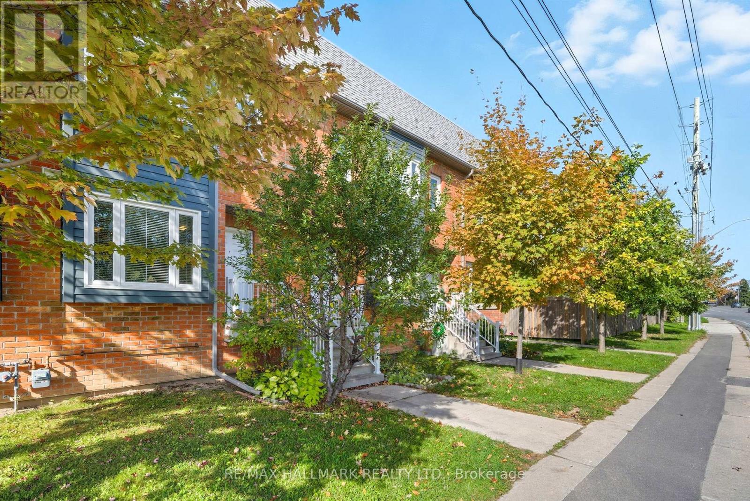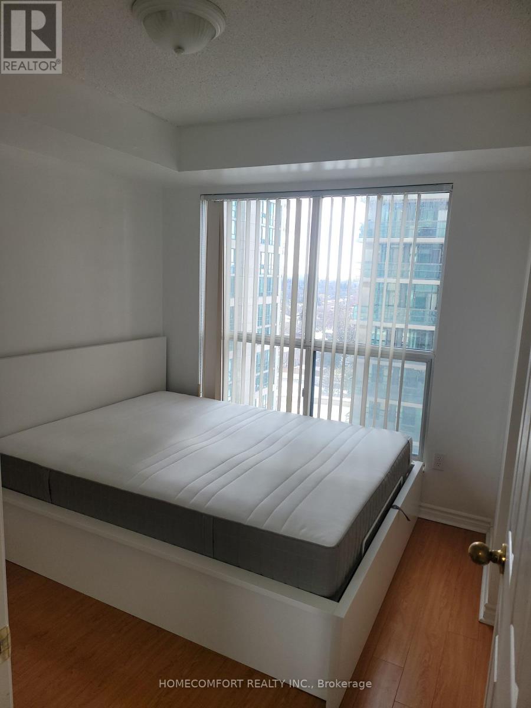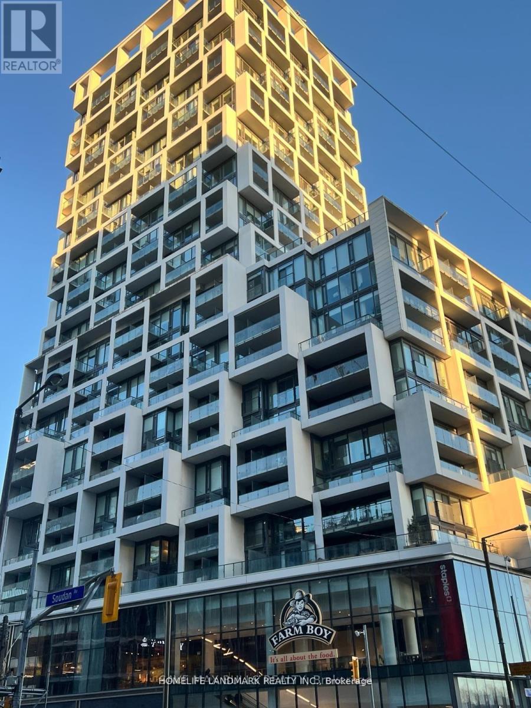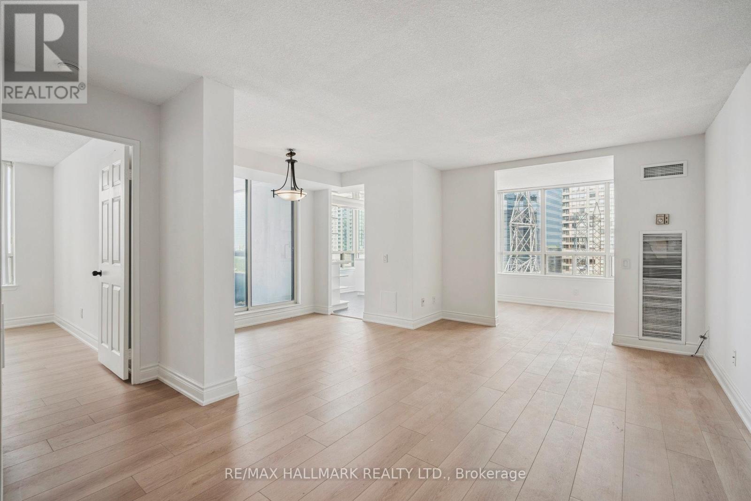3809 - 395 Square One Drive
Mississauga, Ontario
Do Not Miss Your Chance To Move Into This Brand New & Much Anticipated Signature Condo Residence Located In The Heart Of Mississauga. High-demand Area With Amazing Neighbours. Close To All Amenities! High-end Features & Finishes. Great Functional Layout, No Wasted Space. 9Ft Smooth Ceilings, Floor To Ceiling Windows With Sun-filled. Laminate Flooring Throughout Entire Unit. Open Concept Modern Kitchen With Practical Island, B/I S/S Integrated Sophisticated Appliances, Quartz Countertop & Tile Backsplash. Good-sized Bedroom Come With Ceiling Light. Contemporary Full Bathroom. 5 Star Unbeatable Comprehensive Building Amenities. Coveted Location, Downstairs Public Transit, Extremely Close To Square One Shopping Centre, Sheridan College, YMCA, Library, Celebration Square, Arts Centre, Etc. Easy Access To Hwys & So Much More! It Will Make Your Life Enjoyable & Convenient! A Must See! You Will Fall In Love With This Home! (id:60365)
1711 - 17 Zorra Street
Toronto, Ontario
Welcome to modern urban living at 17 Zorra Street in the heart of Etobicoke. This stylish and thoughtfully designed suite offers a smart layout with contemporary finishes, floor-to-ceiling windows, and abundant natural light throughout. The open-concept living and dining area flows seamlessly into a sleek kitchen featuring modern cabinetry, quality appliances, and ample counter space, perfect for both everyday living and entertaining. Enjoy a well-proportioned bedroom with generous closet space and a spa-inspired bathroom designed with clean lines and modern fixtures. Step out to your private balcony and take in city views while enjoying your morning coffee or evening unwind. Residents of this well-managed building enjoy premium amenities including a fitness centre, party room, co-working spaces, and outdoor social areas. Located in a rapidly growing Etobicoke neighbourhood, you're just minutes to Kipling subway, TTC, GO Transit, major highways, Sherway Gardens, parks, restaurants, and everyday conveniences, making commuting and city access effortless. Ideal for first-time buyers, professionals, or investors looking for a turnkey opportunity in a high-demand location. A perfect blend of comfort, convenience, and contemporary style. (id:60365)
605 - 1600 Keele Street
Toronto, Ontario
Step into this bright and stylish 2-bed, 1-bath condo-complete with parking and a locker-priced at $575,000 and packed with all the right features.The smart, open-concept layout gives you airy living space bathed in natural light, perfect for everything from morning coffee to late-night Netflix. Two well-sized bedrooms offer flexibility: create a peaceful primary bedroom and still have room for an office, guest room, or gym. The bathroom is sleek, functional, and easy to maintain for real life on the go.Your own locker means clutter finally has a home, and that dedicated parking spot saves you from the nightly hunt for street space. Modern finishes keep the vibe clean and polished, while the building's location blends convenience with calm-close to transit, shops, parks, and all the everyday essentials.This isn't just a condo-it's your new command centre. Stylish, practical, and effortlessly livable. Move in, unpack, exhale! (id:60365)
12 - 690 Broadway Avenue
Orangeville, Ontario
Purchase directly from the builder and become the first owner of 12-690 Broadway, a brand new townhouse by Sheldon Creek Homes. This modern, 2-storey end-unit is move-in ready and features a finished walk-out basement and a spacious backyard. Step inside to a beautifully designed main floor with high-end finishes including with quartz countertops, white shaker kitchen cabinetry, luxury vinyl plank flooring, and 9' ceilings on the main floor. Enjoy the outdoors on a generous 17' by 10' back deck. Upstairs you will find a large primary suite with a 3-piece ensuite and large walk-in closet, along with two additional bedrooms and a 4-piece main bath. The 690 Broadway Community is a beautiful and vibrant space with a parkette, access to local trails, visitor parking and green space behind. 7 Year Tarion Warranty, plus A/C, paved driveway, & limited lifetime shingles. (id:60365)
32 Emmas Way
Whitby, Ontario
Welcome to this stunning, fully upgraded 3-storey townhouse located in the highly desirable Taunton North community of Whitby. Only 2 years old and offering 1,291 sq ft of thoughtfully designed living space, this move-in-ready home combines modern style with everyday functionality. The main floor features a welcoming foyer with direct access to the built-in garage, providing exceptional convenience and additional storage. This level is ideal for busy households, offering practical space while maintaining a polished, modern feel. The second floor is the heart of the home, showcasing a bright, open-concept great room and kitchen-perfect for entertaining and daily living. The upgraded kitchen boasts contemporary cabinetry, quality finishes, ample counter space, and modern appliances, seamlessly flowing into the spacious living and dining areas filled with natural light. The upper level offers three generously sized bedrooms, including a comfortable primary retreat, all designed with functionality and comfort in mind. Well-proportioned rooms, large windows, and ample closet space make this level ideal for families, guests, or a home office setup.Additional highlights include 2 parking spaces (1 built-in garage + 1 driveway), modern upgrades throughout, and low-maintenance living in a newer home. Situated close to top-rated schools, parks, shopping, transit, and major highways, this property delivers both convenience and lifestyle. An exceptional opportunity to own a modern townhouse in one of Whitby's most sought-after neighbourhoods-this home truly has it all. (id:60365)
173 Lakeland Crescent
Richmond Hill, Ontario
Welcome To 173 Lakeland Crescent, A Rare And One-Of-A-Kind Custom-Built Waterfront Residence Located In The Prestigious Lake Wilcox Community Of Oak Ridges, Richmond Hill. Set On A Premium Lakefront Lot With Unobstructed Panoramic Lake Views, This Exceptional Home Offers A Limited Opportunity To Own A True Waterfront Estate In One Of The Area's Most Exclusive Enclaves.Offering Over 8,500 Sq. Ft. Of Luxury Living Space, Including 6,047 Sq. Ft. Above Grade Plus A Professionally Finished 2,500 Sq. Ft. Walk-Up Lower Level, The Home Showcases Superior Construction Quality, Timeless European-Inspired Design, And High-End Luxury Finishes Throughout. Features Include Custom Millwork, Soaring Coved Ceilings, A Grand Foyer, Multiple Fireplaces, Heated Floors, And Designer Materials Of Exceptional Quality. The Gourmet Chef's Kitchen Features Top-Of-The-Line Appliances, Two Oversized Centre Islands, Walk-In Pantry, And A Breakfast Area With Breathtaking Lake Views From Nearly Every Vantage Point. The Main Level Offers Elegant Living And Dining Rooms, A Spacious Great Room, And A Private Executive Office-Ideal For Family Living And Entertaining. All Bedrooms Are Generously Sized With Private Ensuites. The Primary Retreat Enjoys Serene Lake Views, A Spa-Inspired Ensuite, And Custom Walk-In Closet. The Walk-Up Lower Level With Separate Entrance Includes Heated Floors, Home Theatre, Gym, Dry Sauna, Wine Cellar, Bar Area, And Flexible Space For Guests Or In-Laws.The Professionally Landscaped Backyard Offers Direct Lake Access, Heated Saltwater Pool, Hot Tub, Cabana, Gas Fire Pit, And Outdoor Kitchen. Additional Features Include A 3-Car Garage With Lift (Parking For 4), Built-In Sound System, Security Cameras, And Irrigation System. Close To Top-Rated Schools, Parks, Trails, And Amenities. This Home Is A Truly Rare & Private Waterfront Masterpiece In Richmond Hill. (id:60365)
165 - 390 Silver Star Boulevard
Toronto, Ontario
Location! Location! Location! This Unique Restaurant Business With L.L.B.O Is Nestled In The New China City Plaza In TheHeart Of The Entertainment And Eatery District Of Scarborough With High Traffic! Unit Is All Newly Equipped With Commercial Kitchen HoodAnd Renovated. Plaza Has Ample Parkings. LLBO for 26 Seat. Tall Ceiling height, And Suitable For All Kinds Of Cuisines. (id:60365)
2302 - 3151 Bridletowne Circle
Toronto, Ontario
*ALL INCLUSIVE* 2+1 Bedroom, 2 Bath, 2 Balconies, 2 Underground parking, 2 Walk-in Closet, Ensuite Locker, generous and functional layout with ample storage. Upgraded Kitchen and newly installed blinds are added features. Enjoy exceptional building amenities such as a swimming pool, sauna, fully equipped gym, tennis court, billiards room, party rooms, and free visitor parking. Ideally situated directly across Bridlewood Mall, with Metro, Dollarama, Shoppers Drug Mart, Fit4Less, Your Food Mart, Library, salons, restaurants, and more just steps away. A highly rated elementary school (9.46 rating) is only a 4-minute walk, with all amenities conveniently within walking distance. (id:60365)
13 - 970 Brimley Road
Toronto, Ontario
Welcome to this charming two-storey condo townhouse, perfectly designed for modern living and entertaining. Boasting three spacious bedrooms and two bathrooms, this home offers both comfort and convenience.The main floor features a flexible open-concept layout with a chefs kitchen thats ideal for gatherings. Equipped with a gas stove, stainless steel appliances, ample storage, generous prep space, and a breakfast bar, its a culinary enthusiasts dream. The living room provides direct access to the backyard, creating a seamless indoor-outdoor flow for summer BBQs and outdoor relaxation.Upstairs, you'll find an upgraded bathroom complete with a glass-door shower and double sinks, providing a spa-like retreat. The landing areas between rooms serve as perfect spot for a home office or additional workspace. For added convenience, the full-sized laundry is located on the upper floor. A secure, covered parking spot ensures your vehicle stays protected from the elements.This home is ideally situated directly across from Thomson Memorial Park, one of the city's most beautiful greenspaces. A vibrant hub of community activity, summer festivals, and recreational amenities. Enjoy tennis courts, off-leash parks, splash pads, museums, and more, all just steps from your door. For commuters, this location couldn't be better: a TTC stop nearby offers quick access to subways and GO Transit, with a short ride to Highway 401 for easy travel across the region. Dont miss the opportunity to make this exceptional townhouse your new home! (id:60365)
1107 - 7 Lorraine Drive
Toronto, Ontario
Semi-Furnished 1 Bedroom + Den, Super Convenience At Yonge & Finch, Steps To Subway. Enjoy Of Shopping, Dining, Entertainment , Banking At Doorstep. Open Concept Space W/ Southwest Balcony View Is Perfect For Entertaining, Plus Building Has All The Desired Amenities-Guest Suites, Pool/Sauna, Gym, Billiards, Dining/Event Rooms And More. 1 Parking Included. (id:60365)
1510 - 5 Soudan Avenue
Toronto, Ontario
***NEW PRICE***Bright & Spacious 2 Bdrm 2 Bthrm With Soaring 10' Ceiling In The Heart Of Mid-Town Toronto. This Unit Will Not Disappoint. Built In Integrated Appliances. Locker On The Same Floor. Designed By Karl Lagerfeld. Amenities Incl: Gym, 24Hr Concierge, Infinity Rooftop Pool, Hot Tub, Party Room, Bar, Wine Tasting Room, Lounge Area W/Cabanas, Juice Bar, Kids Club & Private Dining and so much more. Steps to Public Transit, Groceries, Shopping, Theater, and Great Local Restaurants. Future LRT development to be completed in a few months giving u access to East/West and North/South Transit line. (id:60365)
1214 - 7 Bishop Avenue
Toronto, Ontario
Welcome to this beautifully updated condo in the heart of Yonge & Finch, one of Toronto's most convenient and connected neighbourhoods. With direct underground access to Finch Subway and Bus Station,This bright corner unit has been fully renovated and feels fresh from the moment you walk in. It features a brand-new kitchen, new flooring, and fresh paint throughout. The 2 bedrooms plus den offer a comfortable and practical layout filled with natural light, while the den is perfect for a home office, study space, or extra room. This unit comes with 1 underground parking space and 1 locker for extra storage.The building offers an impressive range of amenities, including an indoor pool, gym, squash court, sauna, billiards room, party and meeting rooms, kids' playroom, car wash station, and free visitor parking. Residents also benefit from concierge service, guest suites, elevators, a rooftop deck and garden with BBQs,Located in the Earl Haig SS and Cummer Valley MS school district, this move-in-ready home combines modern updates, generous space, and an unbeatable location-making it a rare leasing opportunity in the city. (id:60365)

