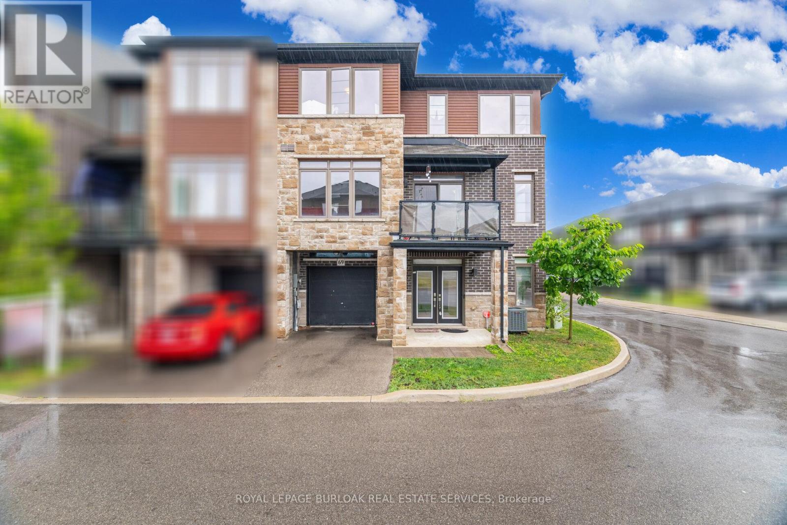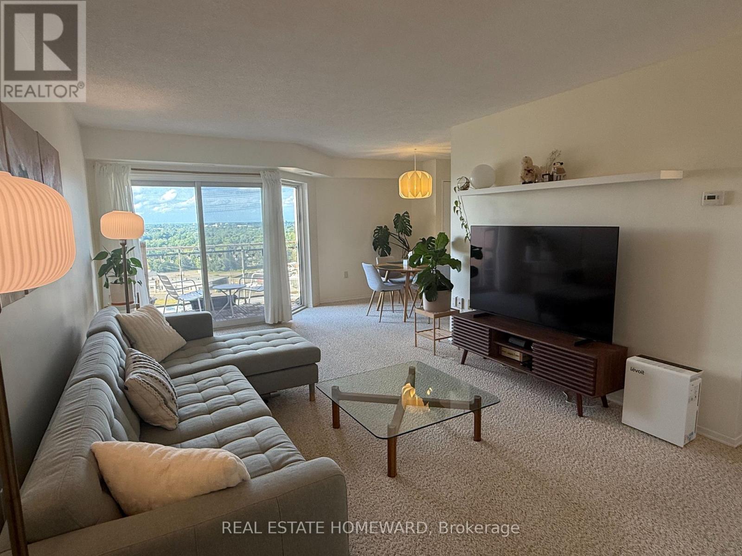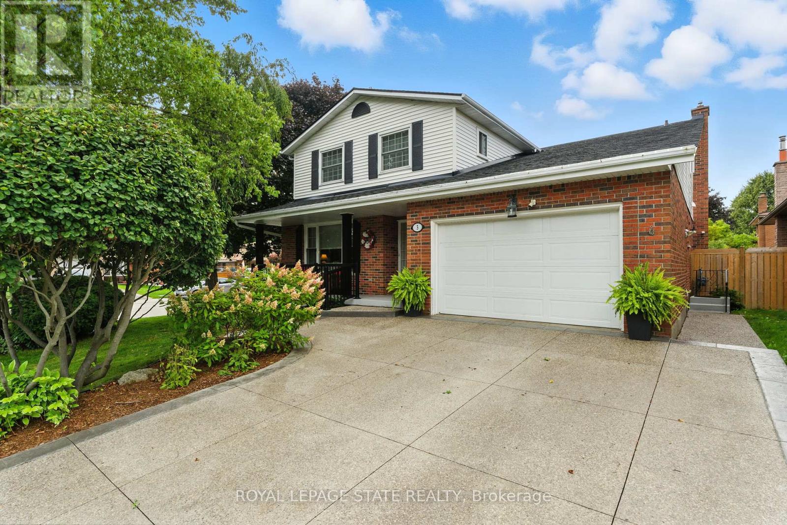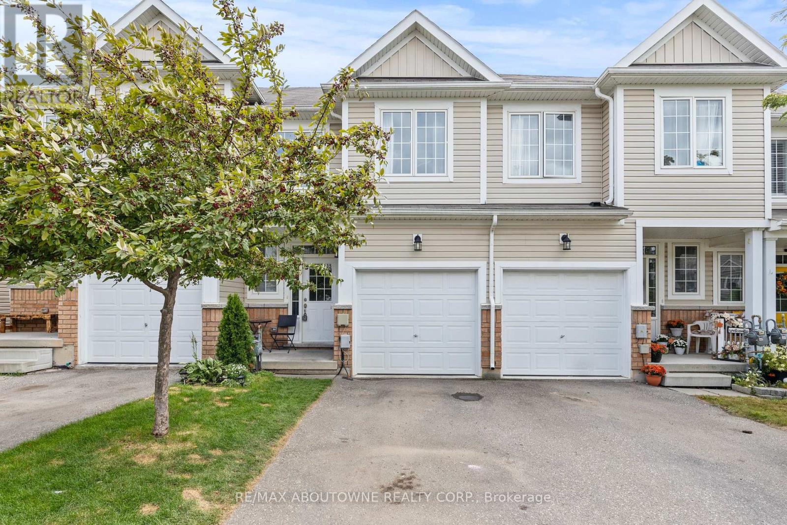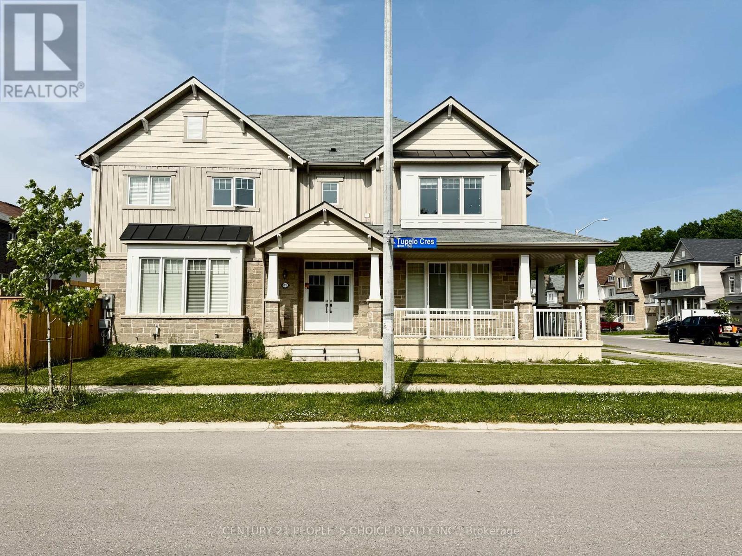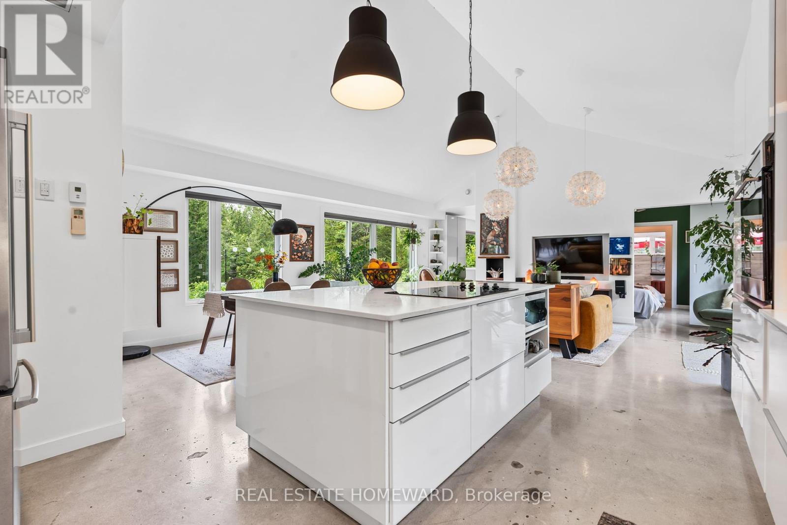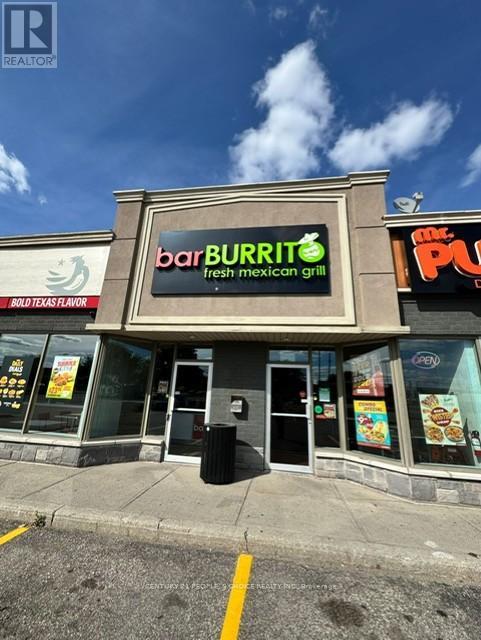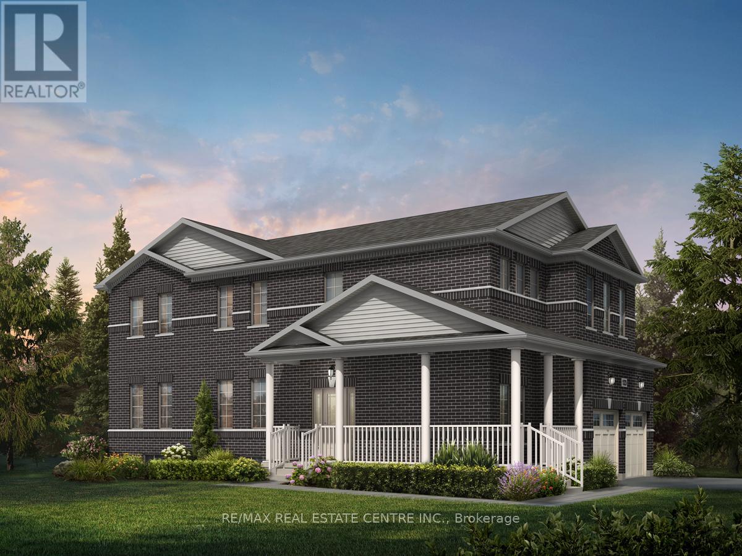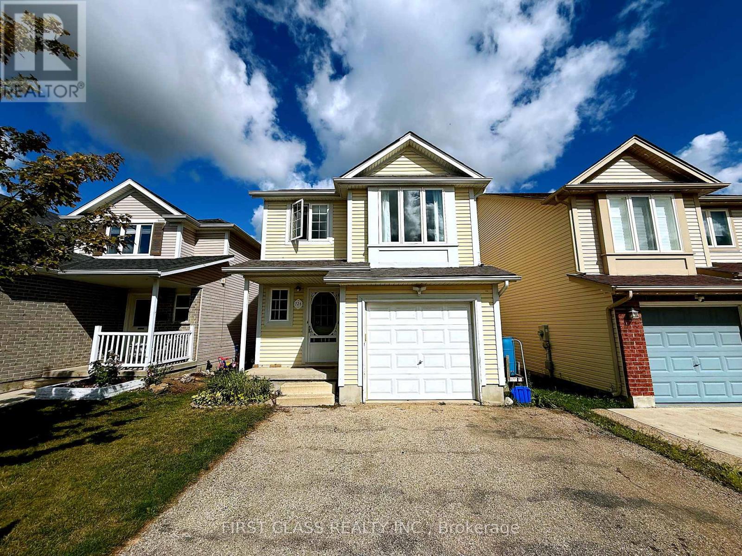69 - 30 Times Square Boulevard
Hamilton, Ontario
Welcome to #69-30 Times Square Blvd, a stunning corner-lot townhouse located in the vibrant and family-friendly Trinity neighbourhood of Stoney Creek. Offering approximately 1,928 square feet of beautifully designed living space, this 3-bedroom, 2.5-bath home perfectly combines style, comfort, and convenience in a highly sought-after community. From the moment you enter, you'll be impressed by the bright and airy layout, enhanced by large windows that flood the space with natural light. The wide-open design of the main living area creates an ideal setting for both everyday living and entertaining, with a seamless flow between the kitchen, dining, and living spaces. The modern, gourmet kitchen is a true highlight, featuring sleek cabinetry, stainless steel appliances, and plenty of counter space for cooking and gathering. Just off the kitchen, enjoy the expansive outdoor balcony a perfect spot for morning coffee or summer evenings with friends and family. On the ground level, you'll find a spacious recreation room that offers endless possibilities whether as a home office, gym, playroom, or media room. Upstairs, the primary bedroom includes a generous closet and a stylish ensuite bath, while two additional bedrooms provide space for a growing family, guests, or a dedicated workspace. Additional features include in-suite laundry, ample storage, and the benefit of being on a corner lot, allowing for more privacy and natural light throughout. With its convenient location near shopping, dining, schools, parks, and highway access, this home truly offers the best of modern living in a welcoming and well-connected community. Don't miss your chance to own this impressive home in one of Stoney Creeks most desirable neighbourhoods a rare opportunity for space, light, and lifestyle all in one package! (id:60365)
1505 - 860 Commissioners Road E
London South, Ontario
Prime penthouse corner unit with the best views in the building. Well maintained, renovated unit in a sought after building with a short drive to downtown, shopping, Westminster Ponds, dog parks, and HWY 401. Within walking distance to Victoria Hospital and Parkwood Hospital. Enjoy a picturesque tree-lined landscape from the comfort of your private balcony. Amenities include exercise facility, sauna, tennis courts and pool. The unit is spacious with lots of storage. Convenient in-suite laundry. Pets are allowed. The building is wheelchair accessible with automatic door opener at both the front and side entrance doors. The building also has an audible fire alarm system, upgraded elevators, onsite management and controlled entry with a surveillance system. Lots of parking including a covered garage. (id:60365)
9 - 235 Blair Creek Drive
Kitchener, Ontario
Presenting a brand-new opportunity in the sought-after Doon South community 9-235 Blair Creek Drive, Kitchener. To be built, the Sterling A floor plan offers 1,260 sq. ft. of stylish, functional living space designed with todays lifestyle in mind. Inside, enjoy a modern open-concept layout with 9-ft ceilings on the main floor, a bright living and dining area, and a thoughtfully designed kitchen complete with quartz countertops and a 5-piece stainless steel appliance package (promotion). Flooring selections include laminate in the living area, tile in wet zones, and cozy carpet in bedrooms. The home includes 2 bedrooms, 2.5 bathrooms, and the comfort of air conditioning. Practical features include an air handling heating unit, rental hot water tank, and one parking space. Added incentives make this home even more attractive: free assignment, $0 development charges, and move-in ready finishes. Located in Doon South, this property offers convenient access to Highway 401, Conestoga College, schools, parks, and scenic trails, blending suburban tranquility with excellent commuter connections. Occupancy is scheduled for November 2026, allowing time to plan your move with confidence. Don't miss the chance to secure this modern townhome with unbeatable incentives in one of Kitchener's most desirable neighbourhoods. Photos and renderings, if shown, are for illustration; actual finishes and specifications may vary. (id:60365)
3 Atkins Drive
Hamilton, Ontario
Custom-built Builders home offers extra height, generous living spaces, 4 spacious bedrooms, 2.5 Baths and a layout perfect for growing families. Located in a quiet mature neighbourhood, close to Ancaster, shopping, parks, schools, and transit. Offering easy access to Highway 403 and the Lincoln Alexander Parkway. As you enter you can appreciate the spacious foyer, formal Living room and formal dining room. Custom eat-in kitchen with updated appliances. Separate family room with Gas fireplace and a walk out to your own private paradise. Main floor mud room currently used as office space has a 2pc washroom & separate side entrance offering a versatile work-from-home space. The second floor offers 4 bedrooms, an ensuite, and a 4-piece primary washroom& a super-functional, large laundry room w/ plenty of storage on the 2nd floor. The basement includes a spacious family room & games room providing extra living space for family and entertainment. Enjoy seamless outdoor living with concrete patio and covered entertainment space. The back yard is private and fully fenced. The grounds are spectacular and perfect for entertaining, this home offers prime location, in a sought-after neighborhood. This one-owner home has been impeccably cared for & maintained top to bottom! Book your showing before you miss out on this gem. THIS IS A MUST SEE!!! (id:60365)
135 - 21 Diana Avenue
Brant, Ontario
Double premium lot. Full walk out basement and backing on to greenspace in West Brant. So many possibilities in this upgraded townhome. Very well maintained home gives you 3 spacious bedrooms, two full baths and a main floor powder room. Very bright, open-concept main floor perfect for modern living. The gourmet kitchen features modern stainless steel appliances, a breakfast bar and walk out to the oversized deck. Open concept living and dining room with upgraded laminate floors are ideal for entertaining. Ceramic floors located in bathrooms, kitchen, foyer and eating area. You also have inside entry to the garage. The top floor features a roomy primary bedroom with a walk-in closet and ensuite 4 piece bathroom combined with 2 other bedrooms, the main bathroom plus an open area work/media area. The premium walkout unfinished basement is full of potential. Add your finishing touches for added income, creating your dream basement or an in-law suite and having the privacy of not backing on to other homes. This subdivision also offers 2 parks. The 7 year old neighbourhood has a lotto offer. Parks galore, top ranked schools, shopping, trails including the Trans Canada Trail and so much more. A short 5 minute drive will bring you to the banks of the Grand River. These premium lots don't come up often so come visit today. (id:60365)
8612 Chickory Trail
Niagara Falls, Ontario
Large & Beautiful Corner Detached House available for lease in a High Demand area of Niagara Falls. Only 5 years old house offers, 4 Bedrooms with a Primary with Ensuite Bath, Large Kitchen with Stainless Steel appliances, Open concept & Functional Great room and Living room. Convenient 2nd floor laundry. Unfinished basement is also included. Closed To all Amenities, Schools, Shopping, QEW & Niagara Falls, Just view & Lease! (id:60365)
647 Park Road
Stone Mills, Ontario
Gently carved out of the wild 2.5 acres, this unique property features a 1200+ sq ft gorgeous open concept home, 2 unique rental/guest accommodations, & a stunning RV site. Meticulously designed & crafted to create something truly special, this property highlights the beautiful surrounding environment. Situated for maximum privacy & southern exposure, light bathes the interior for passive solar gain. 10' patio drs on either side of the main living space & vaulted ceiling make it feel like you're living outdoors! Featuring modern luxurious touches like a spa bath, walk in closet, heated concrete floors & heat pump ensures year-round climate control and energy efficiency. Thoughtful landscaping brings nature right up to the house all year. While originally designed as a 2 bdrm home, a spacious office area could easily be converted to become the 3rd bdrm. Surrounded by over 350 acres of wilderness, the property features multiple outdoor spaces: a private deck, fire pit, pizza oven and raised veggie garden. Adding to the property's appeal are 2 separate guest accommodations, carefully designed & decorated. Both are nestled in the forest for total privacy & beautifully appointed for an instant turn key business opportunity. Booked year round thru AIR BNB, they provide significant income. Pls see details at 2uniquestays.ca. Located directly across the road from Centennial Park on Varty Lake, you have easy access to swimming & boating in the summer, skating & ice fishing in the winter. The beautifully landscaped spot for the RV has its own driveway in a private setting with mature gardens and deck . The peaceful ambiance & one-of-a-kind design elements set this home apart from typical offerings. Quality construction & thoughtful design speak to the owner's dedication to create something extraordinary. Don't miss this rare opportunity! (id:60365)
14 - 1575 Upper Ottawa Street
Hamilton, Ontario
Fast-food Mexican Grill (barBurrito) Franchise business for Sale in a Prime Location of Hamilton Mountain area. High end Leasehold improvements and newer Equipment. Spacious premises. Perfect for a first time venture or family business . Sales stand $40K per month Average and increasing steadily. Surrounded By Amenities And Public Transit. Ample parking for customers. Orders on Skip, Uber & Doordash. All chattels included. The rent is $5250 a month including TMI. Royalty and Advertising fee 6% and 1.25% respectively based on Net sales. **EXTRAS** All chattels .The inventory is not included in the sale price. (id:60365)
19 Spachman Street
Kitchener, Ontario
Exceptional opportunity to create your dream residence in the highly sought-after Wallaceton Community. Set on a premium 53 x 103 lot on a quiet street, 19 Spachman Street offers the rare chance to design and build with Fusion Homes, an award-winning builder celebrated for craftsmanship, elegance, and meticulous attention to detail. Here, every element is elevated quartz countertops, walk-in closets, multiple ensuites, and inspired layouts designed for both grand entertaining and private retreat. Choose from three distinctive plans, each blending modern sophistication with family comfort: the Margaux B, 3,100 sq.ft. at $1,454,900, is a statement of elegance featuring a gourmet kitchen with optional breakfast bar, expansive great room, formal dining space, and covered porch with double garage; the King B, 3,050 sq.ft. at $1,409,900, is refined yet versatile with a seamless open-concept flow from great room to dining, plus a private den for work or study; and the Lena B, 2,655 sq.ft. at $1,379,900, is designed for stylish living with a sun-filled great room, chef-inspired kitchen, and flexible office space. Nestled near RBJ Schlegel Park and within walking distance to St. Josephine Bakhita Catholic Elementary and Oak Creek Public School, this neighbourhood offers both tranquility and convenience. Fine dining, shops, and fitness centres are minutes away, while quick access to Hwy 401 and 8 makes commuting effortless. With Fusion Homes, you're not just building a house you're curating a lifestyle of distinction, where every moment with family and friends is framed in comfort, style, and lasting value. Welcome to the address where your legacy begins. Photos and renderings, if shown, are for illustration; actual finishes and specifications may vary. (id:60365)
15 Pogie Drive
Welland, Ontario
This brand new 3-bedroon, 3-bathroom home offers over 1700 sq. ft. of living space with upgraded builder finishes. Featuring 9-ft ceilings on both the main and upper floors, the open-concept layout provides a bright and spacious feel and balcony on both upper level. Home Features: Attached garage with private driveway. Modern kitchen with brand new refrigerator, Stove, and dishwasher, In-unit laundry, Open living and dining areas, Spacious bedrooms and upgraded bathrooms. Location Highlights: Niagara College - Welland Campus: 3.4 km (6 min drive / 12 min bike) Collège Boréal - Welland Site: 3.4 km. Rob Fulbrook Park (The Cove): across the street with splash pad, playground, and canal-side walking paths. Bridge 13 & Merritt Park: 1.8 km with historic bridge and waterfront green space. Welland International Flatwater Centre: 1.5 km. Grocery stores, cafés, and shopping within 5-7 minutes. Perfect for families, students, or professionals seeking a quiet and convenient location. Enjoy modern finishes, outdoor spaces, and quick access to downtown and campus. (id:60365)
724 Angler Way
Waterloo, Ontario
Discover a charming 4-bedroom, 2.5-bathroom detached home for rent in Waterloo's highly sought-after Eastbridge neighbourhood. This well-maintained residence offers approximately 1,456 sq. ft. of bright living space (plus a finished basement) and is nestled on a quiet, family-friendly street within walking distance to Millen Woods Public School and Grey Silo Golf Course. Offering modern comforts, a versatile layout, and a prime location, this home is ideal for students, families, and professionals alike. (id:60365)
Upper - 65 East 11th Street
Hamilton, Ontario
Fantastic 1 bedroom PLUS den for LEASE in a quiet, family friendly neighbourhood. Clean, well maintained, open concept kitchen and living room, CARPET FREE, new flooring. Freshly painted. Includes driveway parking. Private backyard & small shed for your enjoyment. Walking distance to Concession Street shopping and Sam Lawrence Park. Located on a bus route. 5 minutes from Juravinski Hospital/Cancer Centre and 5 min from St. Joseph's Hospital (via the Jolley Cut) (id:60365)

