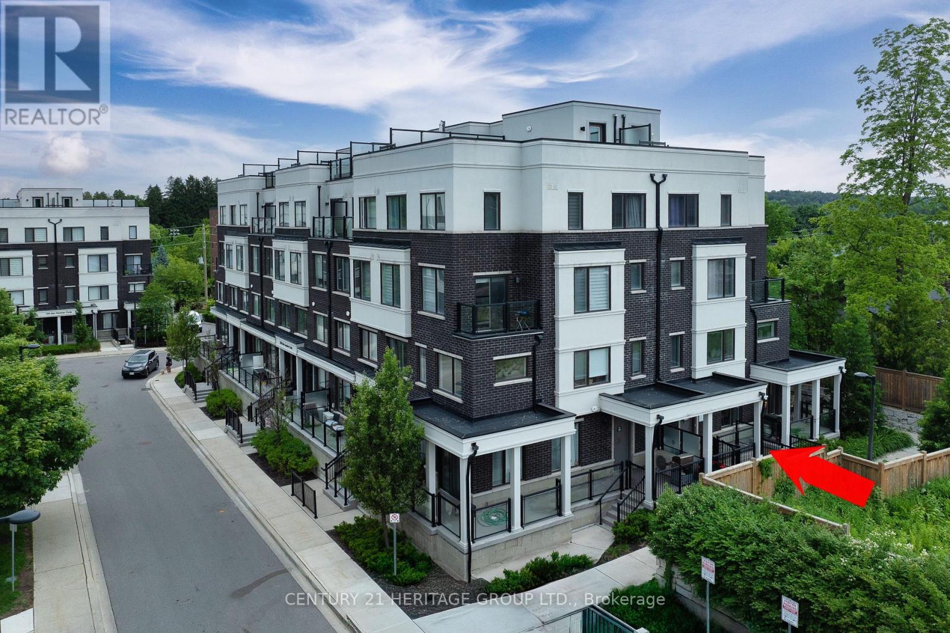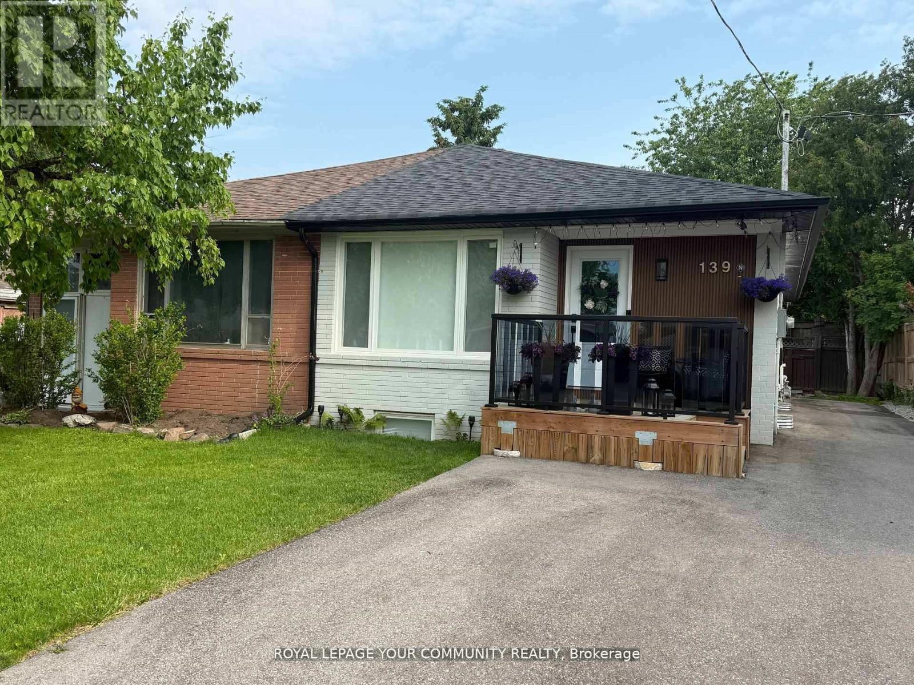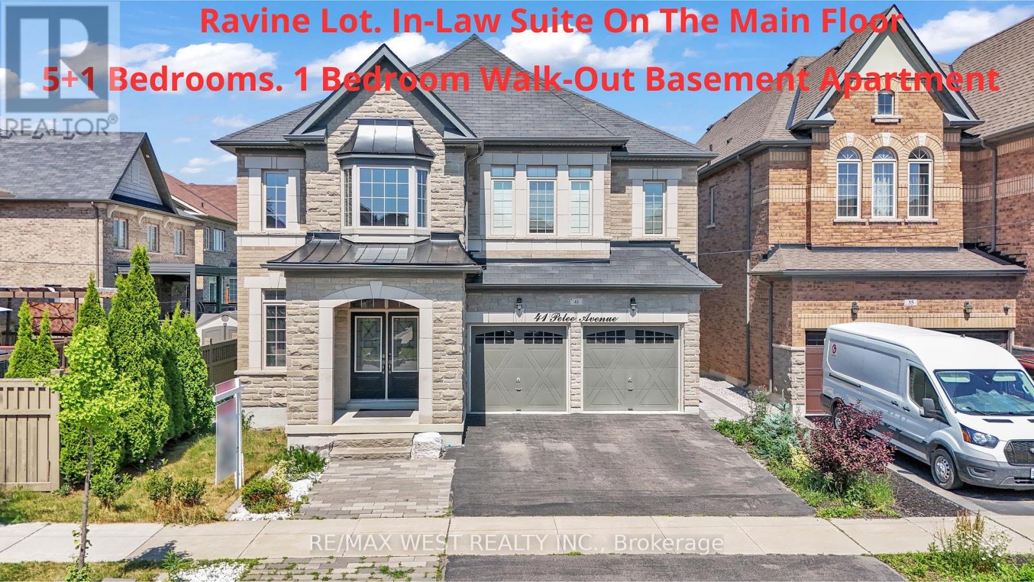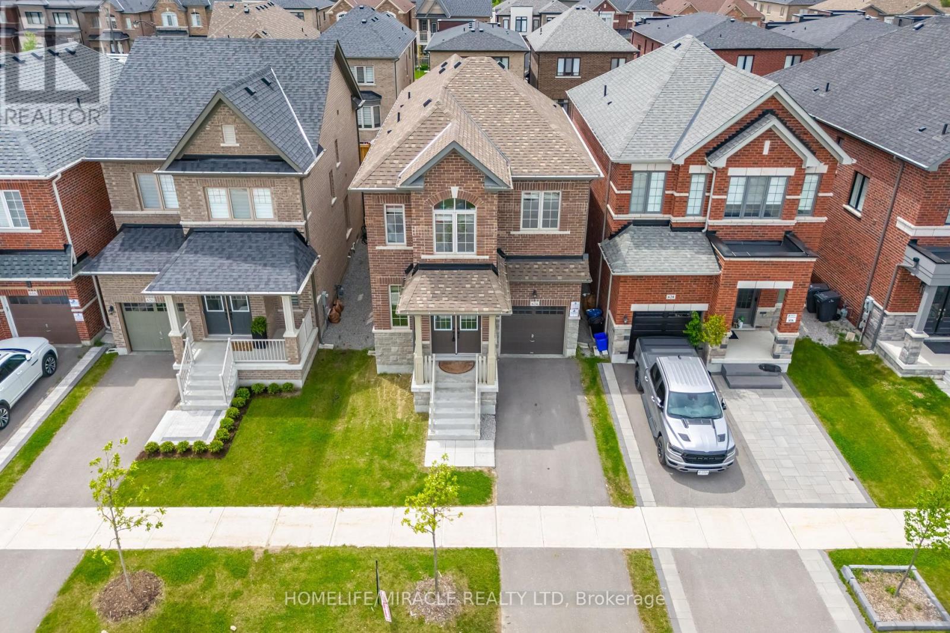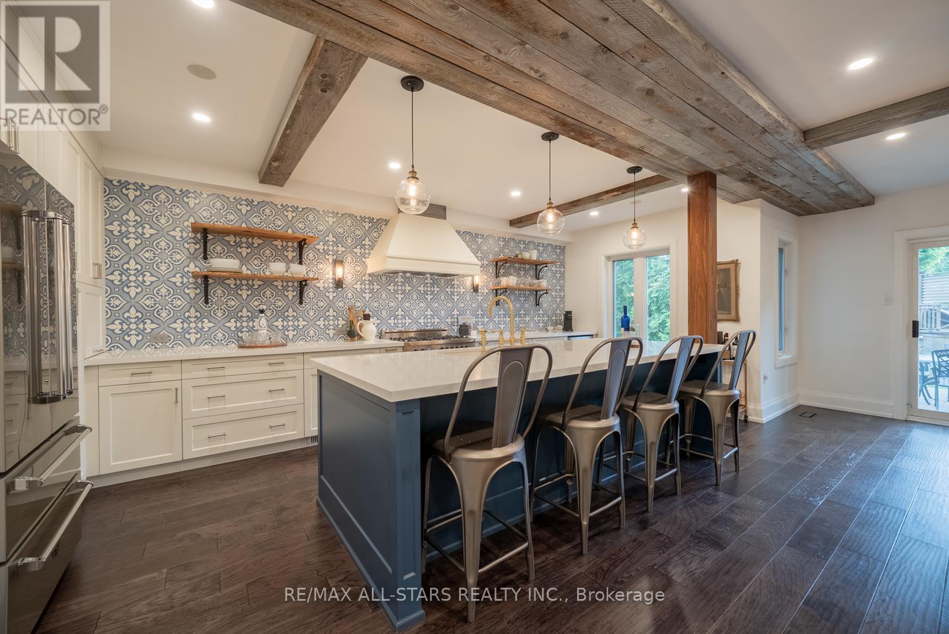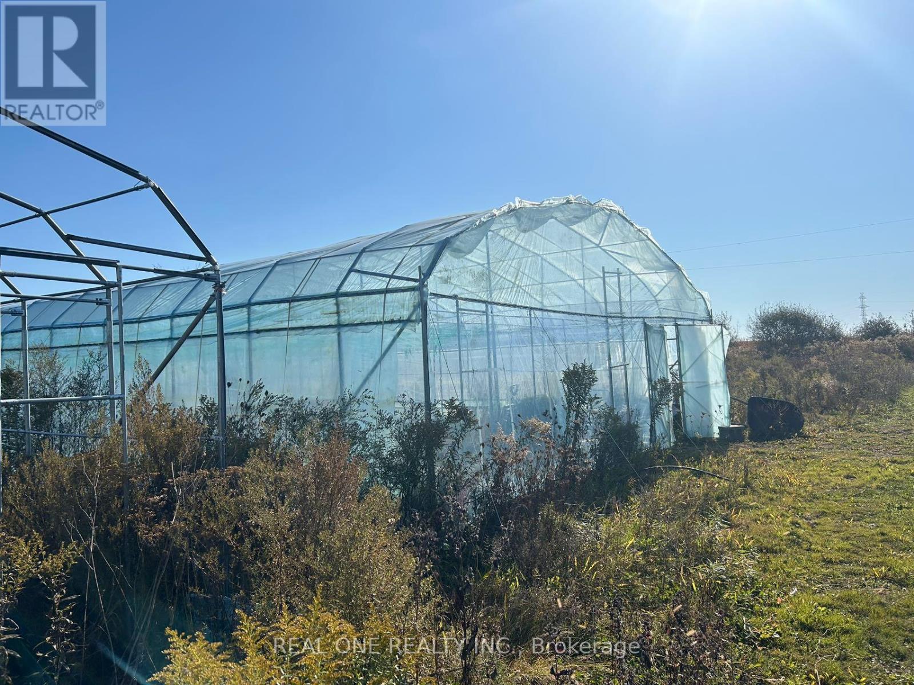130 Royview Crescent
Vaughan, Ontario
Welcome to 130 Royview Crescent, a Beautifully Maintained Family Home Situated on a Wide, Premium 42ft x 99ft Lot in the Highly Sought-After Vellore Village Community. This Property Offers Tremendous Flexibility with a Self-Contained 2-Bedroom, 1-Bath Basement Apartment Featuring Its Own Kitchen and laundry, with a Separate Garage Entrance Perfect for In-Law Use or Rental Income Opportunities. The Backyard Has Been Fully Renovated into a Private Entertainment Oasis with a Modern, Low-Maintenance Design Ideal for Relaxation and Gatherings Year-Round. Recently Updated with Fresh Interior Paint (2025) and a Brand New Driveway (2025), This Home is Move-In Ready. Inside, Discover a Bright and Functional Layout with Spacious Living and Dining Areas, a Cozy Family Room, and a Well-Appointed Kitchen. Upstairs, Generously Sized Bedrooms Provide Ample Space and Comfort for the Entire Family. The Location is Exceptional, Surrounded by Highly Ranked Schools Including St. Gregory the Great (Gifted Program), Westmount Collegiate (Arts), Maple High (IB), and Father Bressani (AP). Everyday Convenience is at Your Fingertips with Longos, Fortinos, No Frills, Walmart, Home Depot, Parks, Restaurants, and Shopping Nearby. Cortellucci Vaughan Hospital, Vaughan Mills Mall, Canada's Wonderland, and Hwy 400 Are All Within Minutes, Offering Unmatched Accessibility for Work, Travel, and Leisure. This Home Perfectly Combines Lifestyle, Location, and Value. An Ideal Choice for Families Looking to Settle in One of Vaughan's Most Coveted Neighbourhoods! (id:60365)
Upper - 63 Mindy Crescent
Markham, Ontario
Bright & Spacious 4 Bedrooms Home (Upper Floor Only) In High Demanded Middlefield Community. Renovated Top To Bottom. Spent Thousand $$$ In Upgrades. Hardwood On Main & 2nd Floor. Kitchen With Quartz Counter Top. Main Floor Laundry. Top Ranking Middlefield School. Close To All Amenities Such As Walmart, No Frills, Costco, Sunny Supermarket, Home Depot. Mins To 401/407. Walking Distance To Transit, Schools & Parks, Church,Mosque,Temples, Shopping. 02-Parking Included. (id:60365)
339 Thomas Cook Avenue
Vaughan, Ontario
Feel The Amazing Energy Once You Step In! This Exquisite Sunken Madison Home In Patterson Features The Thompson Floor Plan,Offering 3,894 Sq Ft Of Luxurious Living.With An Elegant Facade And Vibrant West-Facing Setting, The Grand Entry Boasts 18-Foot Ceilings. The Second Floor Structure Is Solid Concrete Where Stunning 24X24 Porcelain Tiles Are Laid Throughout, While Bedrooms Have Cozy German Waterproof Laminate Flooring. The Scavollini Kitchen,With Blue Caesar stone Countertops And High-End Appliances, Overlooks A Landscaped Backyard. The Third Floor Hosts Four Bedrooms, Including A Master Suite With A Luxurious 5 Piece Ensuite. The 3rd & 4th Bedroom Share A 3PC J&J Bathroom. The Flex Room Adds Additional Space ForBedroom/Playroom. The Laundry Is Conveniently On The 3rd Level With B/I Cabinets & Sink. Stainless Steele & Glass Railings Gives The Homes A Timeless Feel.Recent Updates (2022) Include A New Roof, New Front Door, New A/C, New Backyard Landscaping & Remodeled Bathrooms. This Property Offers A Perfect Blend Of Luxury, Comfort & Practicality. (id:60365)
341 - 11750 Ninth Line
Whitchurch-Stouffville, Ontario
Welcome to 9th & Main Condos + Towns by Pemberton Group, built in 2023. This bright & inviting condo offers 1,290 s.f. of thoughtfully designed living space, featuring 2 spacious bedrooms, a full-size den, 2 luxurious full bathrooms, walk-in closets & a stylish powder room, totaling 3 bathrooms. This suite perfectly balances comfort & sophistication w/soaring 9-foot ceilings & premium 8 7/8 luxury vinyl plank flooring ?owing seamlessly throughout. The sleek, chef-inspired kitchen is a show stopper w/upgraded high-end appliances, including a built-in oven, gas cooktop, built-in dishwasher, a handless vacuum sealing drawer, a built-in microwave/convection drawer & a showpiece hood fan. More upgrades include beautiful Calcutta backsplash, Caesar stone countertops, a two-sided Waterfall center island w/a large stainless steel undermount sink, all upgraded hardware, upgraded soft-close cabinetry, & ample storage, all adding to this high-end appeal kitchen. Step outside to your expansive TERRACE, SPANNING NEARLY 500 sq ft (value 40K), complete w/a gas BBQ hookup and water access for your plants ideal for entertaining or relaxing. Enjoy the convenience of **2 PARKING SPOTS**(value $60K), and a LOCKER ON YOUR FLOOR & a Smart Suite Latch door lock feature to further elevate your everyday living experience. Exceptional building amenities include a grand lobby, 24-hour concierge & security, a gorgeous breezeway, golf simulator, multi-functional fitness centre, steam room, theater, library, media lounge, party room with pool table & kitchen, boardroom workspace, children's room, a pet wash station, & guest suites. Located in the vibrant heart of Stouffville, just 3 minutes to the GOTrain, with easy access to Hwy 404 & 407, this residence offers the perfect blend of urban convenience and natural beauty. MAINTENANCE includes Rogers internet & cable. **Please note that this home has been virtually staged. (id:60365)
27 - 200 Alex Gardner Circle
Aurora, Ontario
Welcome Home To This Rarely Offered 3-Bedroom Main Floor Corner Townhome With A Private Gated Entrance And Large Wrap-Around Porch --Feels Like A Semi! *Walk Right Into Your New Home With Minimal Stairs For Ultimate Convenience. *This Bright And Spacious Condominium, Built By The Highly Reputable Treasure Hill, Offers The Perfect Blend Of Comfort And Style. *Enjoy A Cozy Morning Coffee Or Unwind At The End Of The Day On Your Oversized Private Terrace. *Featuring 9-Foot Ceilings And Sleek Laminate Flooring Throughout, This Home Is Designed To Impress *The Modern Kitchen Showcases Stainless Steel Appliances, Quartz Countertops, A Large Center Island, And Custom Cabinetry Offering Ample Storage In A Functional Open-Concept Layout with Heated Floors on Main Level *A Beautiful Stained Oak Staircase Adds A Touch Of Elegance And Warmth *The Generously Sized Primary Bedroom Includes A 3-Piece Ensuite Bathroom And Double Closets. *Two Additional Bedrooms Provide Ideal Space For Family, Guests, Or A Home Office. *Located Conveniently Near The Stairs To The Underground Garage, This Unit Includes One Parking Space And An Adjacent Storage Locker For Easy Access. *Outdoor Visitor Parking Is Also Available For Your Guests. *Set In A Highly Sought-After Neighbourhood, Youll Enjoy Seamless Access To The Entire GTA. *Just Steps Away From The Aurora GO Station, Yonge Street, VIVA Transit, Shops, Restaurants, Dollar Store, Parks, Highly Rated Schools, And More. *Do Not Miss This Rarely Available Opportunity To Own A Stunning Ground-Level Townhome With Exceptional Features And Location! (id:60365)
139 Septonne Avenue
Newmarket, Ontario
Fully renovated top-to-bottom in 2024. Fantastic opportunity for investors (Income generating property)... "Tenants to be assumed" ..Very bright 3 bedrooms, 1 bath and 1 powder room on main floor. 2 bedrooms and full washroom in the basement. Long driveway (4 parking). Beautiful kitchen with glassy cabinetry, quartz countertop, massive island. 2 sets of stainless steel appliances and 2 separate laundry rooms (main & basement). Walk-out to a large deck in the backyard. Plenty of natural light and large windows. Fantastic outdoor space for entertaining and relaxation. The house is located within walking distance to public transit, schools, grocery shopping and Upper Canada Mall. It is just a short drive to shopping malls, Hwy 404 & Hwy 400. "Co-op commission reduced to 1.5% if the property is shown by the listing agent." (id:60365)
#bsmnt - 31 Begonia Crescent
Brampton, Ontario
LOCATION / PRICE/ FULLY FURNISHED/LEGAL BASEMENT WITH SEPARATE ENTRANCE! Walk to Brampton public transport( Van Kirk Route # 24 ),park , plaza.410 @ 5 minutes, and mount pleasant GO @12 minutes by car. One bedroom, open kitchen with family room ! Ensuite laundry and brand new 3 piece washroom ! Lots of storage and large windows !One ASSIGNED drive way parking ! Internet available! PLEASE DO NOT MISS ! WILL NOT LAST LONG !! (id:60365)
41 Pelee Avenue
Vaughan, Ontario
Welcome to 41 Pelee Ave. in Kleinburg, ON! A Stunning Property Is A Builders Former Model Home With Approximately 4,000 Sq.Ft. This 6 Beds, 5 baths Is Nestled On A Ravine Lot, Including An In-Law Suite On The Main Floor With Full Washroom! A Walk-Out Basement With A Separate Entrance, Kitchen, Bedroom, And Bathroom. The High Ceiling On The Main-Floor Comprising A Family Room, Huge Dining Room, Extended Kitchen Equipped With Stainless Steel Appliances, Quartz Countertops, A Spacious Island, Breakfast Area And A Huge Open to Below Great Room. Discover A Ravishingly Designed Den Room Halfway To Upstairs With A Full View To Great Room, Ideal For A Home Office Or Additional Entertainment Space. The Second Floor Incorporates Well Appointed 4 Bedrooms With Ensuites, And Laundry! The Master Bedroom Features Huge His And Hers Walk In Closets Along With A 5-Piece Ensuite! Close To Schools, Restaurants, Shops, Village of Kleinburg, Copper Creek Golf Club And Hwy 427, 407! (id:60365)
624 Barons Street
Vaughan, Ontario
Elevate Your Lifestyle in This Luxurious 4-Bedroom Home!Welcome to this beautifully upgraded 2304 SQFT residence, offering the perfect balance of luxury, elegance, and comfort. With 4 spacious bedrooms,3 modern bathrooms and open concept kitchen, this home is thoughtfully designed for refined family living. Enter through a grand foyer featuring gleaming hardwood floors, smooth ceilings, and elegant pot lights that set the tone for the entire home. The sun-filled family room boasts large windows that flood the space with natural light, creating a warm and welcoming atmosphere. Freshly painted throughout, this home also includes a separate entrance from the builderproviding great future potential. The home is equipped with a 200 AMP electrical panel, providing ample capacity for modern appliances and future upgrades. Located in a family-friendly neighborhood close to top-rated schools, a hospital, and all major amenities. A new park is coming soon right in front of the property, adding even more value. Quick access to Highways 407, 400 and 427 makes commuting seamless. (id:60365)
150 Park Drive
Whitchurch-Stouffville, Ontario
150 Park Drive offers the perfect blend of style, comfort, and location in one of Stouffvilles most desirable neighbourhoods. The open concept main floor features a spacious foyer and a gorgeous renovated kitchen with upscale appliances, custom cabinetry, and an oversized island. Designed for both everyday living and entertaining, the kitchen flows seamlessly into the living and dining areas, creating a bright and inviting space for family and guests. Upstairs, the primary suite is a private retreat with a luxurious ensuite bath and ample closet space, while three additional bedrooms and a full bathroom provide plenty of room for the whole family. The fully finished basement includes a charming in law suite, ideal for extended family, guests, or a home office. Step outside to an expansive backyard with a stone patio and room for a pool, perfect for summer gatherings or quiet evenings at home. Located just steps from Memorial Park and historic Main Street, enjoy easy access to boutiques, cafes, restaurants, and community events. Excellent schools, beautiful parks, and scenic trails enhance the appeal of this vibrant, family friendly community, making this home a truly exceptional opportunity for modern living in Stouffville. (id:60365)
202 - 171 Marycroft Avenue
Vaughan, Ontario
This versatile office space located in the high demand area of Pine Valley Business Park offers four private offices, a spacious open area for collaboration, and a kitchenette. This second floor unit has the ideal layout for a variety of businesses providing both privacy and an open, functional work environment. Ample natural light and a professional setting make this an excellent choice for your business. Proximity to major highways ensures easy access for both your clients and employees. (id:60365)
2065b Thorah Concession Rd 4 Road
Brock, Ontario
Organic farm asset sale! Located in Brock (1 hr N of Toronto)! 7 acres, 4 greenhouses (2x 2800 sq ft, 2x 3900 sq ft), fully equipped, 400 amp service. 7-yr lease @ $1243/month (incl. TMI & HST). Seller financing available. Asking price = greenhouse materials + equipment. Health forces sale - huge growth potential! (id:60365)





