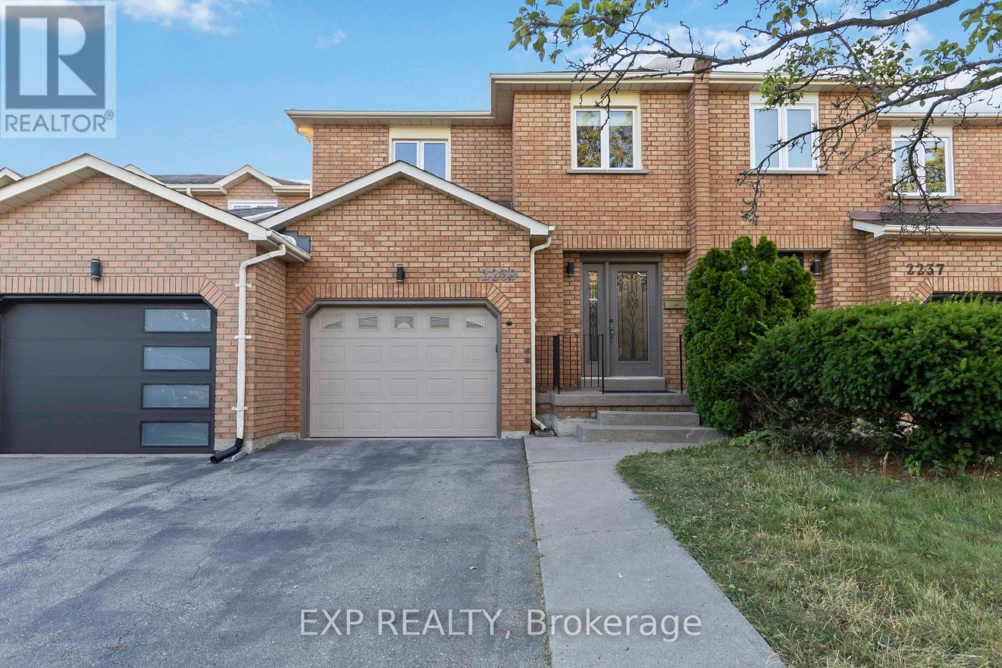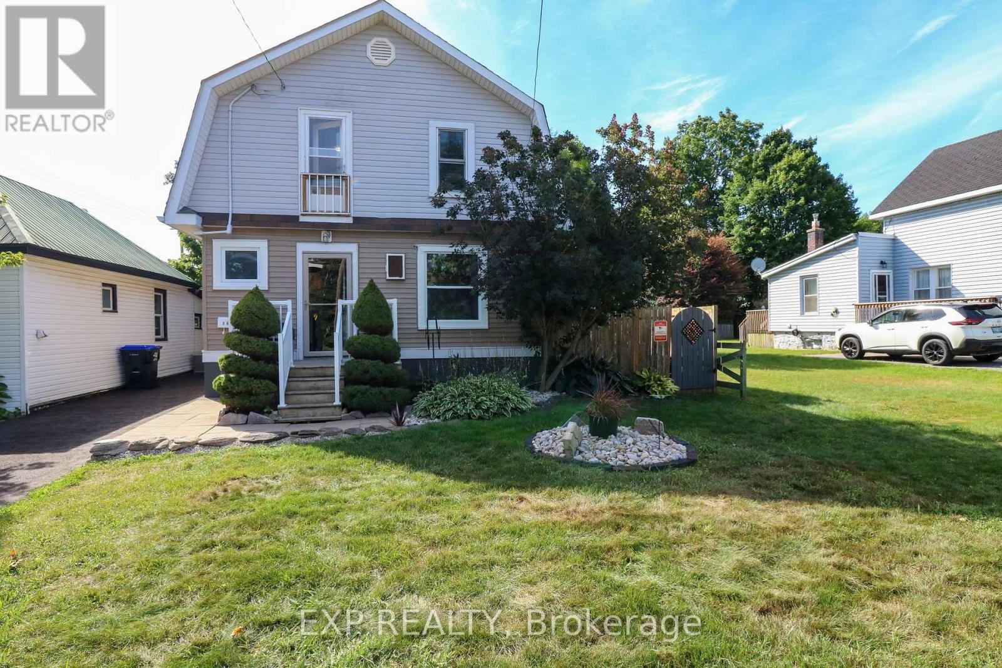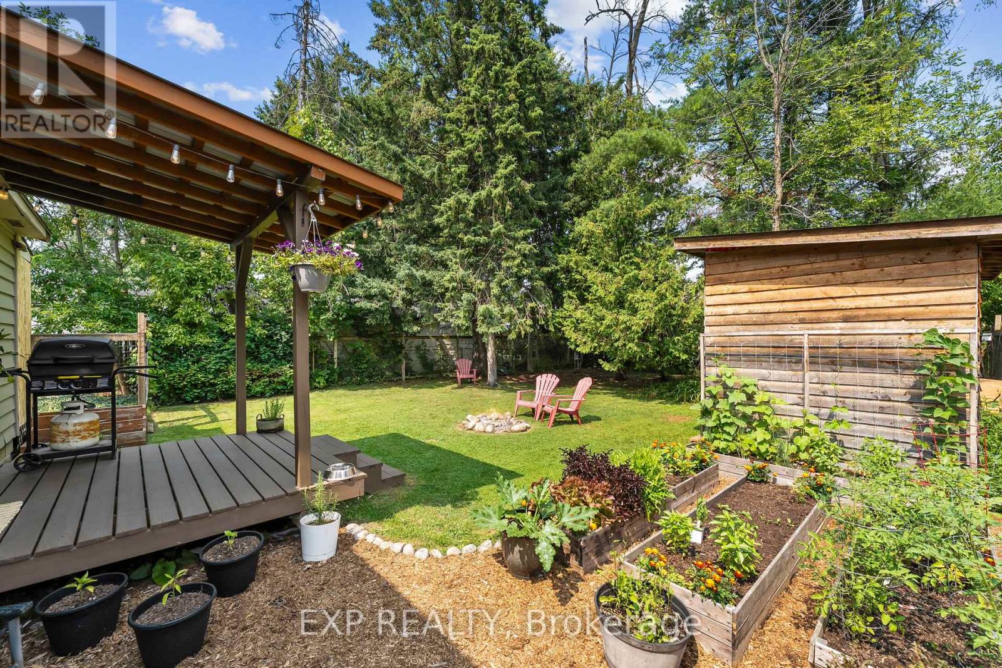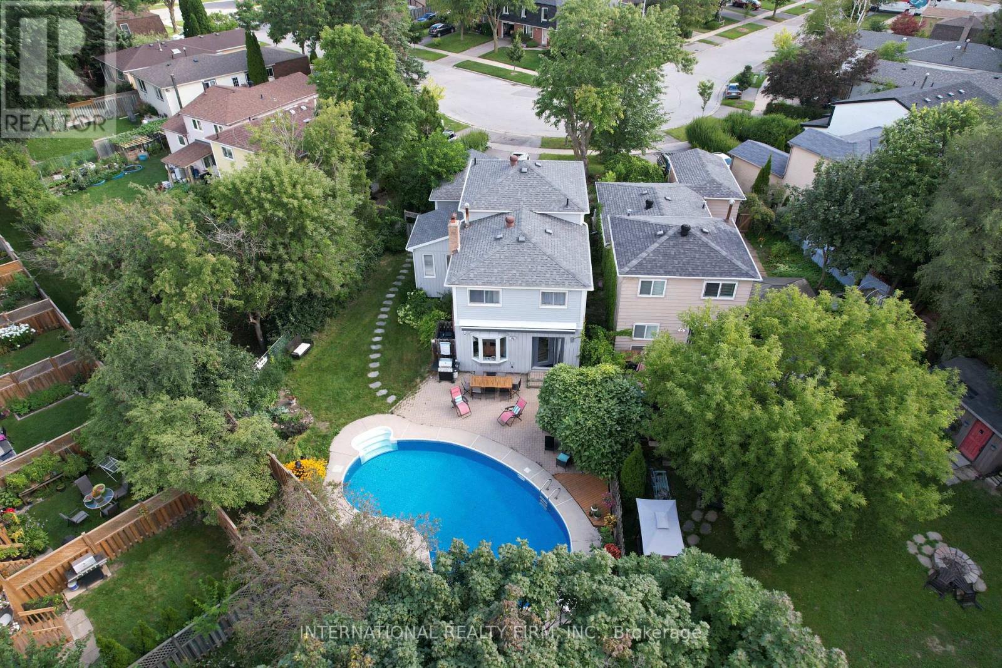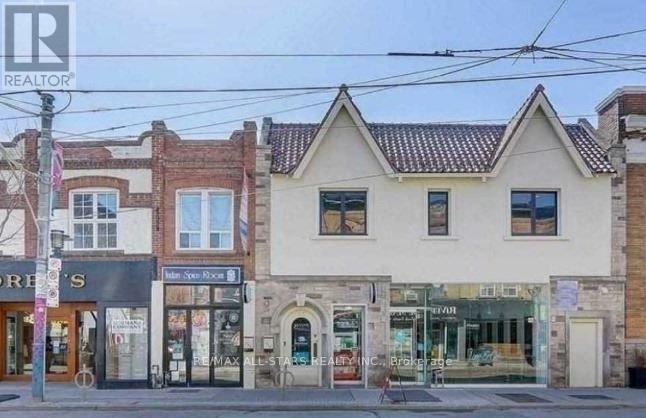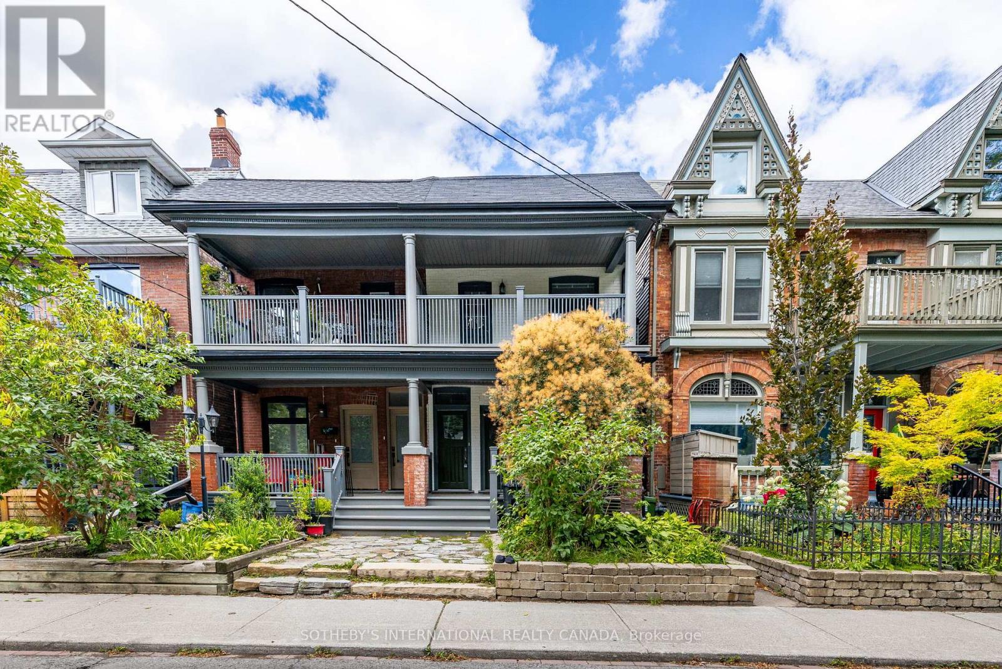14 Newlyn Crescent
Brampton, Ontario
Welcome to this rare and versatile five-level backsplit offering incredible value for both first-time buyers and investors. This well-kept home features a separate entrance to a finished 1-bedroom basement apartment, providing excellent potential for rental income or a mortgage helper.The main level boasts a large kitchen with a bright breakfast area, ideal for family gatherings, and a generous living space that flows into the family room with walkout to the backyardperfect for entertaining and enjoying the outdoors. A loft-style attic with oversized storage adds even more functionality and flexibility to the home.While the property has been maintained over the years, it presents a fantastic opportunity for buyers to add their personal touch with some TLC and build instant equity. Whether youre looking to create your dream family home or secure a smart investment property, this home delivers on both space and potential.Located in a desirable neighbourhood close to schools, shopping, transit, and parks, this property blends convenience, comfort, and long-term opportunity all in one. (id:60365)
2283 Lyndhurst Drive
Oakville, Ontario
Welcome to 2283 Lyndhurst Drive, a nearly 5,000 sq.ft luxury home in Oakville's prestigious Joshua Creek, backing onto ravine and trails. This move-in ready residence features 9-ft ceilings throughout both levels, with an impressive 11-ft ceiling in the main floor office that creates a bright and inspiring workspace. The chefs kitchen is finished to the highest standards with honed marble countertops, a granite double sink with garburator, a premium water filtration system, custom maple cabinetry, and a sun-filled breakfast bay, while two sets of French sliding doors provide seamless access to the private backyard oasis which completed with pergola, hot tub, mature trees, and play area. Large east- and south-facing windows flood the home with natural light, while high-end finishes throughout bring a true five-star living experience. Upstairs offers four spacious bedrooms with custom built-in closet organizers and crown molding, including two with private ensuites and a Jack & Jill for the others. The professionally finished basement features a spacious rec room with fireplace and media rough-in, a guest bedroom, full bath, and a glass-walled gym/yoga room with cork flooring, ideal for family living or in-law suite potential. Recent upgrades include roof (2022), Lennox furnace (2022), tankless hot water (2022), attic insulation (2023), AC with heat pump (2023), and eco-friendly interior paint (2025). Additional features include 200 AMP electrical service, central vacuum, and meticulous finishes throughout. Situated in the highly ranked Joshua Creek PS (9.0 Fraser) and Iroquois Ridge HS (9.2 Fraser) district, with close proximity to top private schools, major highways, Oakville GO Station (35 minutes to Union), shopping, parks, and Pearson Airport, this exceptional property combines thoughtful upgrades, natural light, and modern luxury in one of Oakville's most sought-after neighbourhoods. (id:60365)
6a Owen Street
Toronto, Ontario
Be the first to enjoy living in this luxurious contemporary home designed with every kind of lifestyle in mind! With over 2000 sf, this newly constructed home can easily accommodate a large family of 6.The private front porch leads you to this 3 bed/2.5 bath townhome. The open concept main floor is a great entertaining space, with dedicated living, dining and kitchen areas. Sunlight pours in through the triple glazed, thermally insulated windows revealing the large Italian porcelain tiles and decorative fluted panels, creating a clean and contemporary feel. An electric fireplace provides warmth & create a visual anchor for the living area.The kitchen features a large peninsula with porcelain counters & the gorgeous backsplash provide a stunning backdrop. Custom millwork provide ample storage with the Stacked washer/dryer secretly tucked away. A convenient powder room is located right on the main floor. Solid oak staircases lead to the upper levels with White oak hardwood running throughout the upper floors.On the second level are two large bedrooms served by a 3-piece bath. A den provides a family gathering area or a home office but can be easily converted into a fourth bedroom if desired.The third floor primary bedroom is a true retreat with a walk-in closet and 4-piece ensuite with double sinks. The walkout from the 3rd floor to the south-facing balcony allows for various outdoor activities. High-quality exterior finishes, including phenolic, powder-coated aluminum & composite fluted panels highlight the modern style of this building.Unbeatable location: 5 min to Sherway Gardens, 15 min to Pearson, 20 min to Toronto/Mississauga financial districts, Oakville border & Yonge/Sheppard. 24-hr Lakeshore streetcar, GO Station nearby, excellent schools, Community Centre with swimming pool and a public library, grocery stores (Farm Boys & No Frills), boutique shops and restaurants on the Lakeshore, the beach and park on Lake Ontario, and nature trails at your doorstep. (id:60365)
2239 Shipwright Road
Oakville, Ontario
Welcome to 2239 Shipwright Rd, a beautifully upgraded, 100% freehold townhouse in Oakvilles prestigious Glen Abbey a highly desirable, family-friendly neighbourhood where homes rarely come to market. Shipwright Road is a hidden gem, known for its peaceful charm, warm community feel, and very low turnover rate. Within the boundaries of top-ranked schools Heritage Glen Public School (score 8.0, rank 337/3,021) and Abbey Park High School (score 9.1, rank 16/746) this home offers a tremendous advantage for families, and an equally smart opportunity for investors. With no monthly fees and strong rental demand from families wanting to settle in the area for schooling, this property has excellent income potential. Offering over 1,800 sqft above ground plus a professionally finished basement, the 4-bedroom, 4-bathroom layout is thoughtfully renovated and truly move-in ready, blending modern elegance with everyday comfort. The bright, open main floor features an upgraded kitchen with custom pantry, a stylish powder room, and a spacious family room. Upstairs, youll find 3 generous bedrooms and 2 beautifully renovated bathrooms, including a serene primary suite with walk-in closet and spa-like ensuite. The finished basement adds a 4th bedroom, full bath, and large rec space, perfect for guests, teens, or extended family. Outside, the private backyard oasis offers a composite deck, wood pergola, and mature trees a peaceful retreat to relax or entertain. Recent updates include new foyer upgrades (2025), AC (2024), hot water tank (2024), garage door system (2025), eco-friendly paint (2025), major appliances (2025), three new bathrooms (2025), newer insulation (2022), refinished floors (2023), and newer kitchen pantry (2022). Minutes to Hwy 403, QEW, GO, trails, and parks a rare opportunity for both end-users and investors in one of Oakvilles most treasured communities. (id:60365)
575 Oleary Lane
Tay, Ontario
Step into this bright, custom-designed home where soaring vaulted ceilings and an open layout create an inviting sense of space. The stylish kitchen, complete with stainless steel appliances, flows seamlessly to the backyard perfect for entertaining or simply enjoying quiet mornings outdoors.Gather around the real wood fireplace on cozy evenings, while enjoying peace of mind from a lifetime-warranty insulated roof and foam-insulated walls (R-value 50). The homes charm extends outside with natural wood siding, spacious front and back decks, and a 4-car driveway offering plenty of parking.For outdoor enjoyment, take a dip in the heated above ground pool (added in 2021), and store tools and toys neatly in the 8x12 garden shed. From the upper balcony, soak in breathtaking year-round views of Hogg Bay, framed by mature trees for privacy and tranquility.Located near scenic walking and biking trails and only a short drive to in-town amenities, this property perfectly balances serene living with everyday convenience. (id:60365)
369 Horrell Avenue
Midland, Ontario
Welcome to 369 Horrell Avenue, a beautifully maintained and thoughtfully updated home nestled in the heart of Midland. This property blends modern upgrades with timeless appeal, making it the perfect choice for families, downsizers, or those seeking a year-round retreat near Georgian Bay.Enjoy the convenience of being just minutes from Midlands vibrant downtown, offering boutique shops, restaurants, and local cafes. Families will appreciate the proximity to schools, parks, and trails, while outdoor enthusiasts can take advantage of the nearby waterfront, marinas, and scenic Wye Marsh Wildlife Centre. With beaches, golf courses, and ski hills all within easy reach, this location offers four-season lifestyle living.Inside, the home showcases extensive renovations and stylish finishes, including a gas fireplace, rain shower bathroom, and modern appliances and bar. The kitchen has been enhanced with a new floor, sink, and taps, completed with the recent living room addition. The walk-out basement provides additional storage and versatile space, making it perfect for hobbies, seasonal items, or creating a personalized retreat. Outdoors, relax under the gazebo. With major updates to roof, appliances, and mechanicals already complete, this home is truly move-in ready. (id:60365)
3403 Beachview Avenue
Orillia, Ontario
Welcome To 3403 Beachview Ave A Charming Home In The Heart Of Cumberland Beach, Just One Block From Sparkling Lake Couchiching. Here, Youll Enjoy The Best Of Both Worlds: Peaceful, Nature-Filled Surroundings With Quick, Easy Access To Orillias Shopping, Healthcare, Schools, And City Conveniences. This Move-In-Ready Property Has Been Thoughtfully Updated With Modern Comforts, Including New Vinyl Flooring (2025), Blown-In Attic Insulation (2025), A Google Smart Thermostat (2025), And Bluetooth-Enabled Oven (2025). The Kitchen Shines With A New Sink And Countertop (2023), Complemented By A New Fridge (2023) For A Fresh, Contemporary Look. Step Outside To The Large Covered Porch, Perfect For Your Morning Coffee, Or Unwind In The Spacious, Private Backyard, Ideal For Hosting Friends Or Enjoying Quiet Afternoons. Located In A Friendly, Low-Maintenance Neighbourhood With Town Water And Sewer, This Home Is Just Minutes From The Lake Where You Can Swim, Boat, Fish, Or Simply Relax On The Beach. Whether Youre Searching For A Full-Time Residence, Weekend Escape, Or Retirement Retreat, This Property Offers Comfort, Convenience, And A Connection To Muskokas Natural Beauty. (id:60365)
19 Lillooet Crescent S
Richmond Hill, Ontario
Open House on Sunday, August 31st, from 2:00 PM to 4:00 PM. Beautifully Upgraded 4-Bedroom Home on a Large Lot, Prime Location! Welcome to this spacious family home, thoughtfully expanded with two professional additions and designed for both comfort and style. The parents' retreat occupies its own separate floor, featuring a generous primary suite with a luxurious 4-piece ensuite and a large custom walk-in closet. Three elegant electric fireplaces add warmth and charm throughout the home. Set on a generous lot, this property offers a true backyard paradise featuring a huge kidney-shaped 36 x 18 inground pool with a heater installed in 2020, a retractable awning for shaded lounging, and professionally maintained landscaping. A dedicated grass and herb garden with a garden shed makes the outdoor space both beautiful and functional. Perfect for entertaining or a peaceful retreat. The finished basement includes a full apartment with a kitchen, a living room, a bedroom, and an option for a separate entrance. This space is ideal for multi-generational living or rental income. Enjoy unbeatable convenience, with walking distance to excellent schools, Hillcrest Mall, parks, the community centre, and more. School options include Ross Doan, Roselawn, and local Catholic public schools. Additional highlights include a stainless steel oven and fridge, as well as a high-efficiency furnace installed in 2020. (id:60365)
101 - 717 Queen Street E
Toronto, Ontario
Main floor commercial unit of approximately 500 sq. ft. available for lease at 717 Queen Street East. The space features an open floor plan, 9-foot ceiling, a window providing natural light, and an in-unit sink. Building amenities include: Shared kitchenette within the building HVAC system with ultraviolet purification Intercom entry and building security system Security cameras throughout common areas Cleaning service for common elements Renovated building throughout Rear drop-off/pick-up area with convenient access for deliveries Located in the Leslieville neighbourhood with strong pedestrian traffic, shops, restaurants, and public transit nearby. Suitable for retail, professional office, personal service, and other permitted commercial use as per zoning. Lease is offered on a semi-gross basis and is available immediately. (id:60365)
1416 Nash Road
Clarington, Ontario
Welcome to this lovingly renovated home in the most prime location! Sitting on a beautiful expansive lot, close to all amenities! Bright main floor with beautiful bright windows. Basement offers a warm and inviting living room with fireplace and open concept kitchen, a fourth and a fifth bedroom, a 5pc bath and laundry. Ready to move in and enjoy your surroundings, inside and out. (id:60365)
3705 - 7 Grenville Street
Toronto, Ontario
Discover Luxury Living At YC Condos Near Yonge & College. This Modern 2-Bed, 2-Bath Condo Is Located In The Heart Of Toronto's Vibrant Bay St Corridor. Boasting 665 sqft Of Beautifully Designed Interior Space, This Unit Features An Expansive 329 Sq.Ft. Private Terrace, Perfect For Entertaining, Relaxing, Or Enjoying Breathtaking City Views. Step Inside To An Open-Concept Layout With Floor-To-Ceiling Windows, Flooding The Space With Natural Light. The Sleek Modern Kitchen Is Equipped With Stainless Steel Appliances, Quartz Countertops, And A Breakfast Bar. The Spacious Primary Bedroom Offers A Ensuite Bath And Generous Closet Space, While The Second Bedroom Offers Ensuite Bath. The Showstopper Of This Condo Is The Oversized Terrace A Rare Find In The City! Short Walk To College Subway Station, U Of T and TMU. Incredible Infinity Pool On 66Th Floor Making It One Of North America's Tallest Infinity Pools! Amenities Include Gym, Yoga Studio, Private Dining Rooms, Outdoor Terrace, BBQ & Lounge. (id:60365)
412 Wellesley Street E
Toronto, Ontario
Nestled on the superior side of Toronto's iconic Cabbagetown, this exquisite semi-detached character home offers a picturesque living experience akin to residing within a lush park. Surrounded by charming Victorian heritage homes, well-manicured lawns, whimsical laneways, parks & walking paths, you'll find peace & tranquility alongside hip restaurants & shops. Proper duplex with separate metering, makes for a savvy investment opportunity with a net annual income of approx $60k. An Excellent opportunity to live in the main unit & rent out the second for extra income. Upper level is vacant as of June, while the main level is occupied by excellent tenants on a month-to-month basis, ensuring flexibility for the new owner. Elegant interior is adorned with oak hardwood floors, crown mouldings & high ceilings create a warm & inviting ambiance, while newer kitchen features chic cupboards, stylish backsplash, granite countertops, & stainless steel appliances. Breakfast/dining area is a true highlight overlooking a front porch which provides a delightful view of Wellesley St, perfect for enjoying morning coffee or evening strolls. The living area features a cozy built-in bench & large side window. Walk-out to a private backyard for outdoor relaxation & entertaining, while the conveniently located main floor powder room is both stylish & functional. Oak staircase adds a touch of sophistication as it leads you down to the generously sized bedrooms. The lower level is a true retreat, showcasing high ceilings & a spa-like 4-piece bathroom with marble, heated flooring for ultimate comfort. Ample closet spaces in both rooms & a separate laundry area. Charming 2nd level apartment has 2 large bedrooms, 4pc wshrm & a modern kitchen combined with a living area that flows seamlessly to an oversized New Orleans style balcony looking over the tree lined heritage district. Separate furnace, air conditioning and laundry for each unit. Easy access to highways & public transit. (id:60365)




