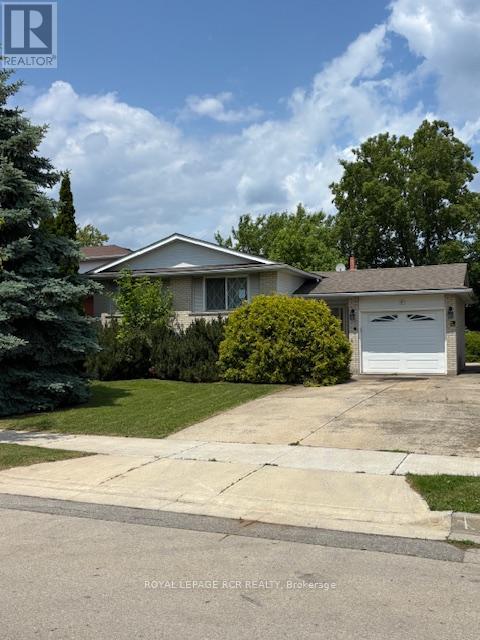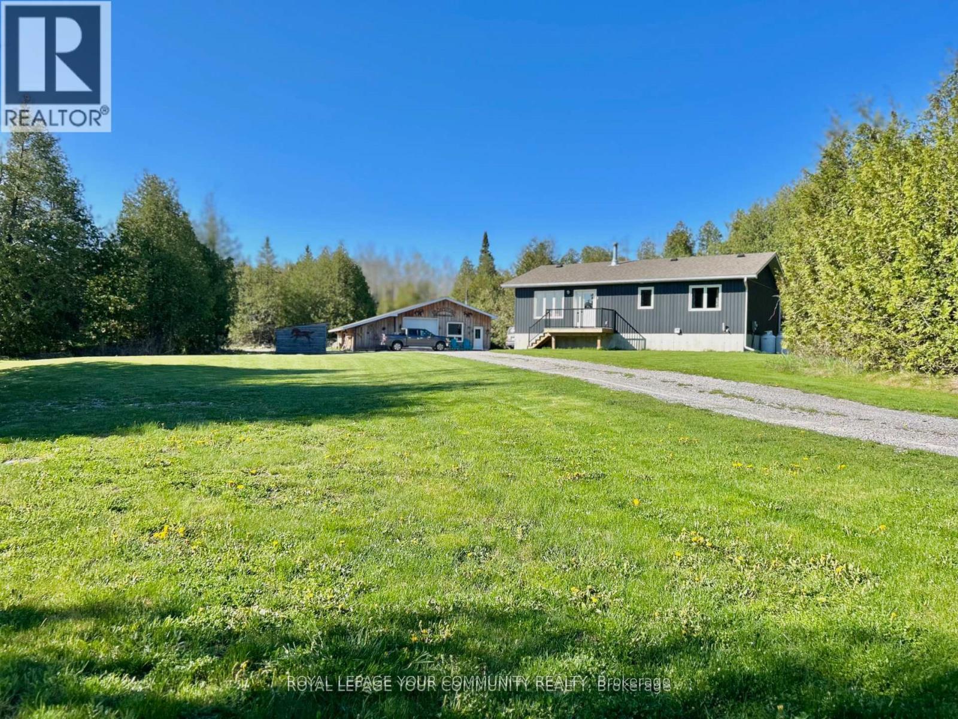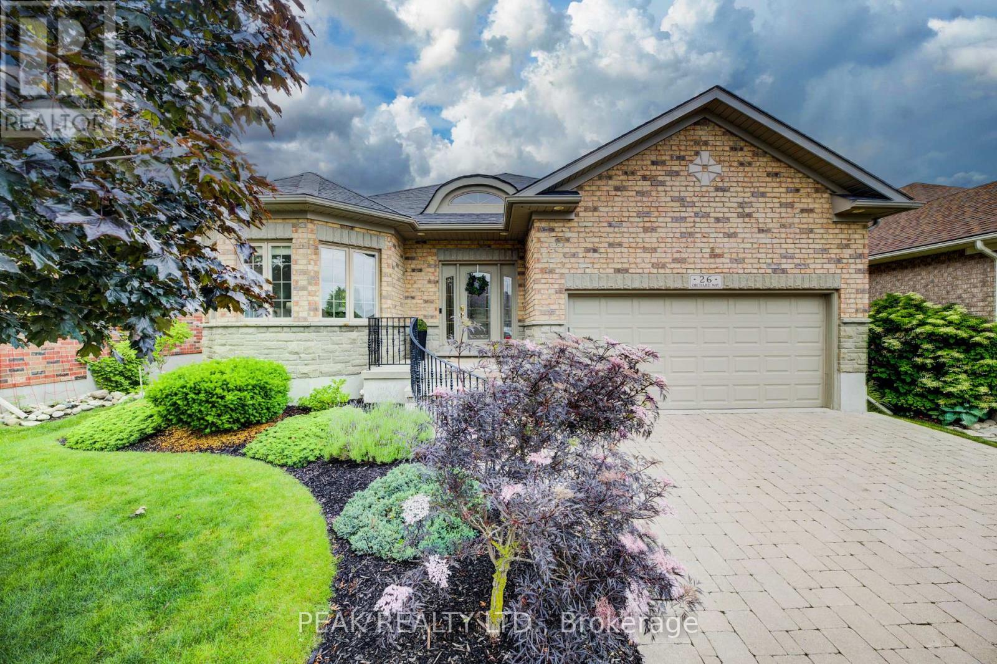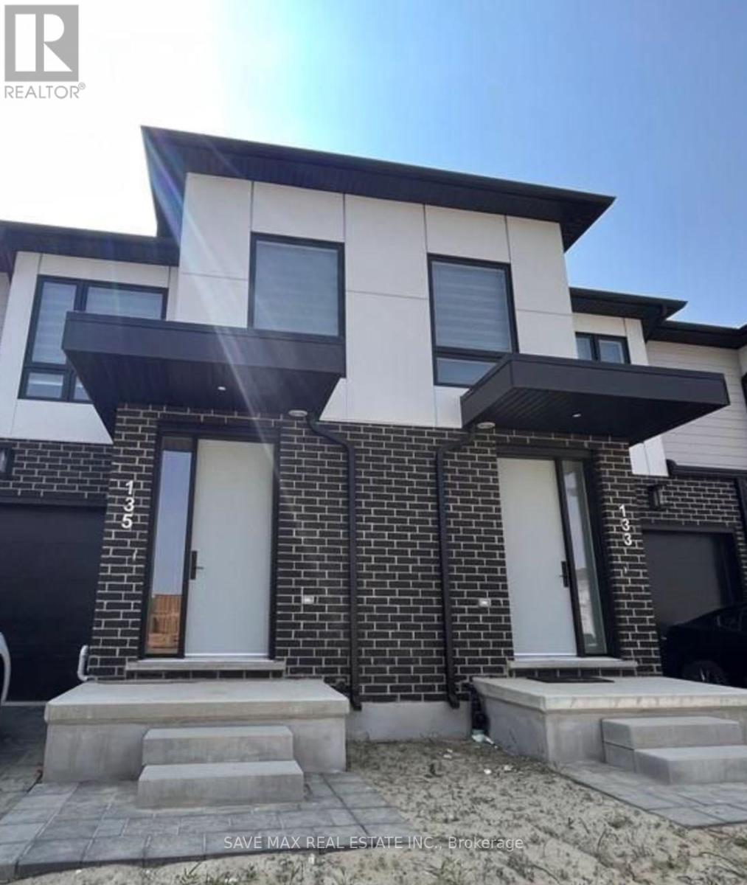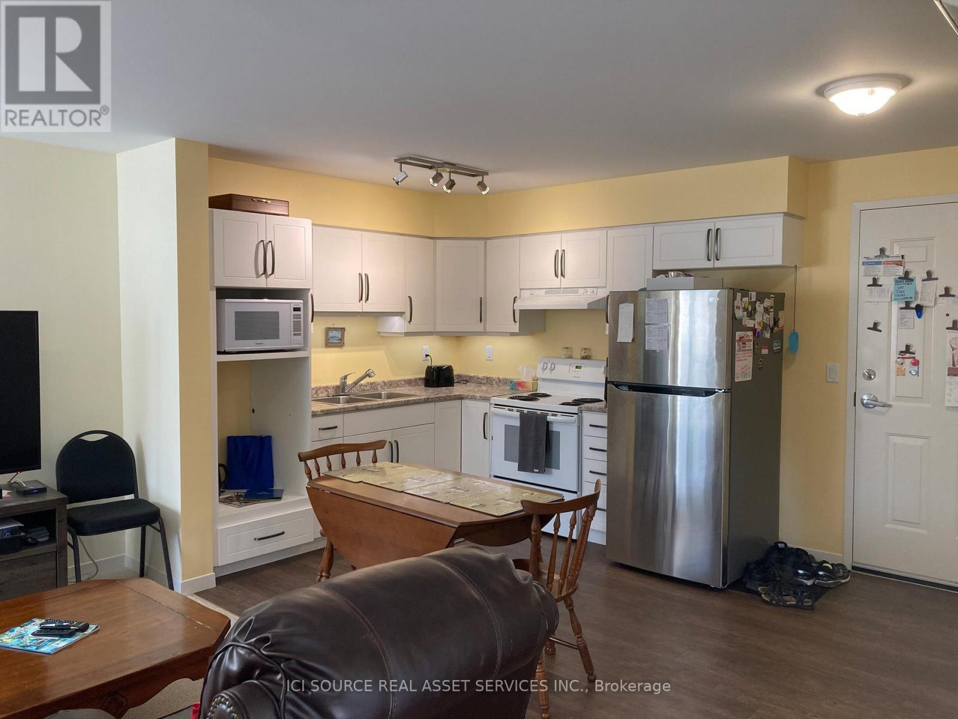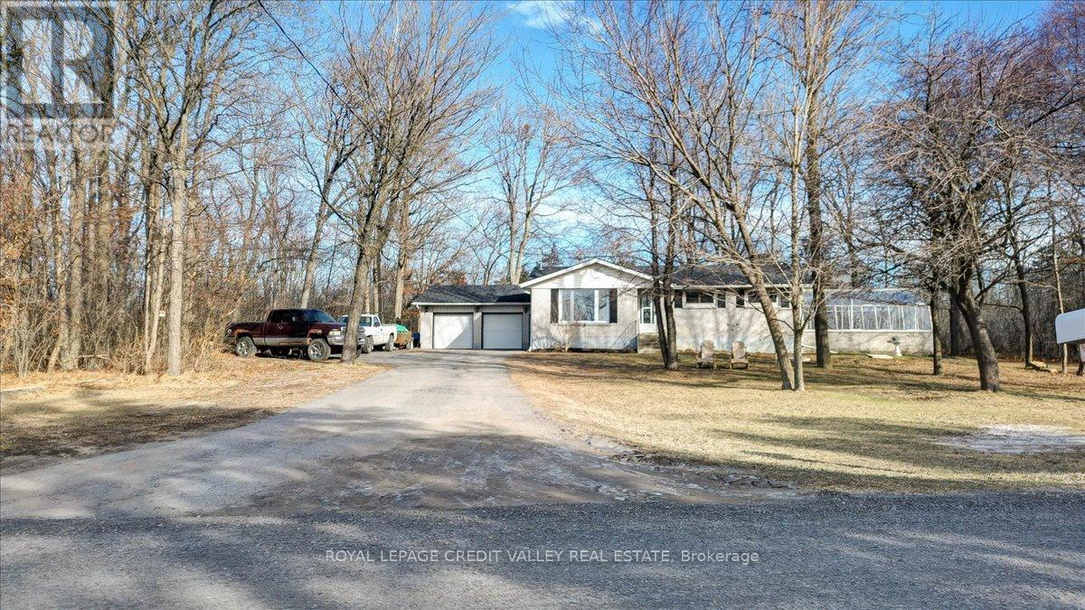22 - 120 Vineberg Drive
Hamilton, Ontario
Welcome to this stunning and spacious 4-bedroom, 3-bathroom townhome, ideally located in the desirable Chapel Estates community and thoughtfully crafted by Rosemont Homes. This beautifully upgraded residence offers both style and functionality, perfect for comfortable family living. The main floor features a bright and versatile den off the entryway, ideal for a home office or sitting area, enhanced by large windows that flood the space with natural light 9ft ceilings, a convenient 2 piece powder room and an open-concept kitchen and dining area boasting modern upgraded appliances, premium countertops, and sliding glass doors that lead to a fully fenced backyard. Upstairs, you'll find four generously sized bedrooms, including a luxurious primary suite complete with a walk-in closet and a spa-inspired ensuite featuring a double vanity and elegant finishes. Convenient second-floor laundry as well as an additional 4 piece bathroom will complete this level. Additional features include a full unfinished basement, ideal for storage. Located just minutes from Lime Ridge Mall, the YMCA, restaurants, schools, and major amenities, this home combines comfort, quality, and convenience in a prime location. Dont miss your chance to lease this beautiful home! (id:60365)
48 Seaton Place Drive
Hamilton, Ontario
This home is in a mature established neighbourhood. The immediate locale has a mix of detached housing styles with both owner and tenant occupied dwellings. A good variety of amenities and services are minutes away. Located close to schools, parks, shopping, transit, and quick highway access. This property is being sold under Power of Sale. Any information such as taxes and other costs and sizes must be verified by the Buyer. The Seller takes no responsibility for incorrect information which may be presented as part of this listing. There are no warranties expressed or implied regarding any fixtures or structures on the property. (id:60365)
2236 County 36 Road
Kawartha Lakes, Ontario
Welcome to 2236 County Rd 36, your potential new home or tranquil family getaway. This property, built in 2019, encompasses approximately 56 acres of serene landscapes. Perfectly situated near a public boat launch, just a short drive from Dunsford Golf & Country Club, and in close proximity to various local beaches, this location is ideal for outdoor enthusiasts year-round!A Home Full of Possibilities - Nestled between Lindsay and Bobcaygeon, this residence offers a multitude of opportunities. Surrounded by nature, this property is truly a gem waiting to be explored. The charming **two-bedroom raised bungalow** boasts bright and spacious main living areas. A large, sunlit, unfinished basement is available for your personal touch. Outdoor Amenities - Outside, you'll discover a generous **insulated detached garage/workshop**, perfect for your hobbies, vehicles, and toys! Additionally, hidden within the woods is a well-appointed, cozy cabin, offering a peaceful retreat to bask in the natural beauty surrounding the property.Experience the Kawartha country lifestyle while remaining just a short drive from the conveniences and amenities of town! This property showcases true pride of ownership. Dont miss out on this incredible opportunity! (id:60365)
655a Royal Fern Street
Waterloo, Ontario
Great Location For First Home Owners Or Investors! Welcome To The Well Maintained, 3 Bed, 2.5 Bath Semi Detached, Surrounded By Breath-taking View Of Conservation Area. Enjoy The Quietness At Dead End Of The Street. Open Concept Main Floor Features Laminated In Living Room, 9' Ceiling In Foyer, Sliding Door At Eat In Kitchen Take You To Double Tier Patio, Fenced Ravine Backyard, Backing Onto Trail Is For Real Entertainer During The Summer Time. Close To Waterloo/Wilfred Laurier University, Boardwalk Medical Center, YMCA, Library And Costco. Laminated Floor Throughout The Unit, Which Is Super To Be Cleaned Up! Access To Garage From Inside. Rough-In For Central Vac, 3 Piece Bath In Basement. Come See The Beautiful Home! (id:60365)
31 Falls Bay Road
Kawartha Lakes, Ontario
Escape the hustle of the city to this charming A-frame retreat nestled in a quiet lakeside community, perfect for year-round living or a relaxing weekend getaway. Set on a generously sized property, this home offers the ideal blend of simplicity, comfort, and sophistication. This cozy 1-bedroom, 1-bathroom home features a durable metal roof, newer windows, heated crawl space, and all the modern comforts you're used to. Enjoy your morning coffee on the spacious front porch facing the lake, or unwind in the bright, 3-season sunroom that opens directly to the yard. Inside, the open concept main floor includes a combined living/dining area with a propane fireplace, a well-equipped kitchen with walkout to the sunroom, and a bathroom with convenient laundry (All-in-One Washer/Dryer) and extra storage. Upstairs, the loft-style bedroom offers cozy charm and extra storage area/closet. Outside, you'll love the large garden shed with overhang, perfect for storing tools or gear, and the fire-pit, ideal for outdoor entertaining. Most of the furniture including the two 55" TVs can be included, so nothing to do here except move in! **The "Tiny House" next to the A-frame home will be removed from the property prior to closing** (id:60365)
26 Orchard Way
Wilmot, Ontario
Welcome to 26 Orchard Way, a rare opportunity in the sought-after Stonecroft community. This exceptional home sits on one of the best lots, backing onto open green space with serene pond views and no rear neighbors. Step outside from the primary bedroom or great room and enjoy ultimate privacy from the covered deck, surrounded by lush gardens. The popular Dorchester model offers 2 bedrooms plus a den on the main floor, with numerous upgrades, including an updated kitchen with built-in appliances, interlock driveway, custom front steps and railing, and elegant crown molding. The lower level is perfect for entertaining at the bar or unwinding in the cozy rec room, with plenty of storage space beyond. Located in the heart of Stonecroft, you're just steps from the 18,000 sq. ft. recreation center featuring an indoor pool, fitness room, games/media rooms, library, party room, billiards, tennis courts, and scenic walking trails. Don't miss your chance to experience this stunning home in person ask for the full list of upgrades and schedule your private showing today! (id:60365)
135 - 175 Doan Drive
Middlesex Centre, Ontario
Welcome to this move-in-ready townhome nestled in the highly desirable Kilworth Heights community. Designed for modern living, this elegant home offers a refined lifestyle with thoughtful touches throughout.Step inside to a spacious and welcoming living area ideal for relaxing or entertaining with loved ones. Adjacent to the living room is a charming dining space, perfect for family meals and vibrant conversations. The kitchen is a true standout for any home chef, featuring sleek countertops that blend style and function, offering ample room for all your culinary creations. Its open design ensures you're always part of the action while preparing meals.A conveniently located 2-piece bathroom on the main floor adds to the homes practical layout, offering comfort and accessibility for both guests and residents.Upstairs, you'll find a tranquil primary bedroom complete with a private 4-piece ensuite, providing a luxurious space to relax and unwind. Two additional generously sized bedrooms offer flexibility for family, guests, or a home office, and share a well-appointed full bathroom.Located in a vibrant and fast-growing area, this home offers easy access to Highways 401 and 402, the YMCA, Kilworth Sports Park, golf courses, national parks, and the wide range of amenities in nearby Komoka. (id:60365)
105 - 850 Alpha Street
Owen Sound, Ontario
Pottawatomi Gardens is an exclusive 55+ community located on the west side of town in a quiet neighbourhood close to amenities. It boasts beautiful gardens in a park-like setting on 4 acres of land for residents to enjoy along with a common BBQ area, workshop, and an indoor common room. Unit 105 is a spacious and well-designed 1 bedroom suite on the first floor that has in-suite laundry, plenty of storage, and covered parking. A blanket of morning light casts into the large windows in the well-designed unit that is fully wheelchair accessible that can adapt to an individual's changing mobility needs. $645 Monthly common fees include: all exterior building maintenance, interior common maintenance, common utilities, landscaping, grass removal, snow removal, water and sewer, garbage removal, property management, administration, reserve fund, and building insurance. There is also a local property manager for residents to call for help if there are any issues in their suite. Pottawatomi Gardens is a unique Market Value Life Lease community that focuses on a worry-free retirement lifestyle with modern designs and amenities. Owner is motivated to sell. Market Value Life Lease *For Additional Property Details Click The Brochure Icon Below* (id:60365)
5178 Fifth Line
Erin, Ontario
This lovely sidesplit home with double car attached garage is a fabulous escape to the beautiful countryside of Erin. Look out from your living room to the amazing backyard with a pond containing koi fish and long country views. Short distant drive to Erin or Hillsburgh for supplies. Main bath was updated in 2021, Propane furnace 2021, Roof 2019,, Front Bay window 2020, Well pump 2024, Heater in Garage - propane; Cozy recreation room with wood burning stove. Enjoy! (id:60365)
11 Redtail Crescent
Hamilton, Ontario
Stunning 3+2 Bedroom, 4 washrooms Detached Home With Finished Basement Apartment At Rymal/Upper Paradise. This House Features Stamped Concrete Entrance Stairs With Unique Stained Concrete Balusters, Open Concept, Lots Of Windows And Lights, Oak Staircase, Central Vacuum, Double Garage With Brand New Garage Door And Automatic Opener, Freshly Painted, Parking For Four Cars In Driveway, Main Floor Laundry, Three (3) Bedrooms All With Closet Organizers, Master Bedroom With Fireplace And 5 Piece Ensuite Including Jacuzzi/Double Sink/Glass Shower, Etc. In between is a beautiful family room where you can relax and entertain your family. There is no Retrofit status of the basement apartment. (id:60365)
170 Crofton Road N
Prince Edward County, Ontario
This charming 3-bedroom bungalow offers an open-concept design that maximizes space and natural light, perfect for modern living. Situated on the peaceful outskirts of Picton, it is conveniently located just 15 minutes from public schools and colleges, and only 20 minutes from the stunning Sandbanks Provincial Park, ideal for outdoor enthusiasts.The home features an attached oversized double car garage, thoughtfully insulated for year-round use. Inside, the inviting living, dining, and kitchen areas are newly painted with neutral decor and adorned with newer laminate flooring, creating a fresh and welcoming atmosphere.The full basement includes one finished bedroom, while the remainder of the space is ready for your personal touch, offering great potential as an in-law suite or additional living area. Step outside to enjoy tranquil outdoor spaces that beckon relaxation and leisure. For those with a green thumb, the property also boasts a charming three-season greenhouse, perfect for cultivating your favorite plants and vegetables. This property is a unique blend of comfort, potential, and locationideal for families, gardeners, or anyone seeking a peaceful lifestyle in a vibrant community. (id:60365)
10 Gladfern Road
Toronto, Ontario
Coveted Norseman Heights. High Ranking Schools. Short Walk To Ttc, Go Station, Parks, Restaurants & More. Gorgeous Fully Renovated 3+1 Bdrm Bungalow. Carpet free. New magic windows. Main Floor Hardwood. Reno'd Kitchen W/ Ss Appliances And Granite. Side door separate entrance to Fully Finished Basement featuring high end vinyl throughout & Loads Of Storage. Large rec room plus 4th Bdrm, and an office/exercise room. 2 Fully Reno'd Baths both W/ Heated Floors. Private Fenced Yard. Nest thermostat. 1 Car Garage + Driveway Fits 2 Additional Cars. (id:60365)


