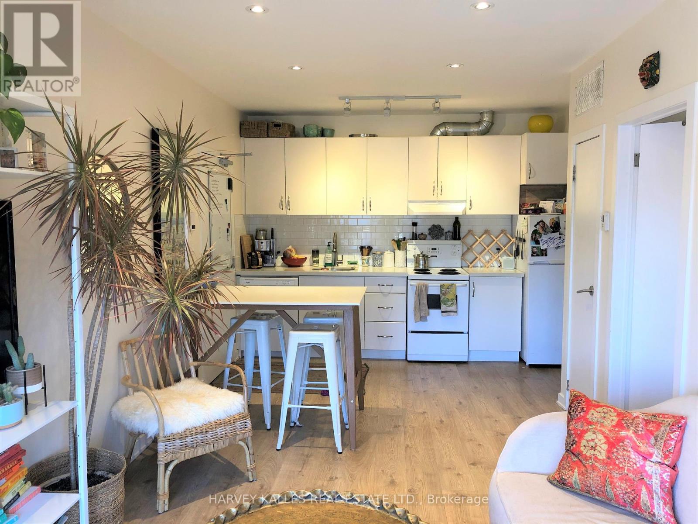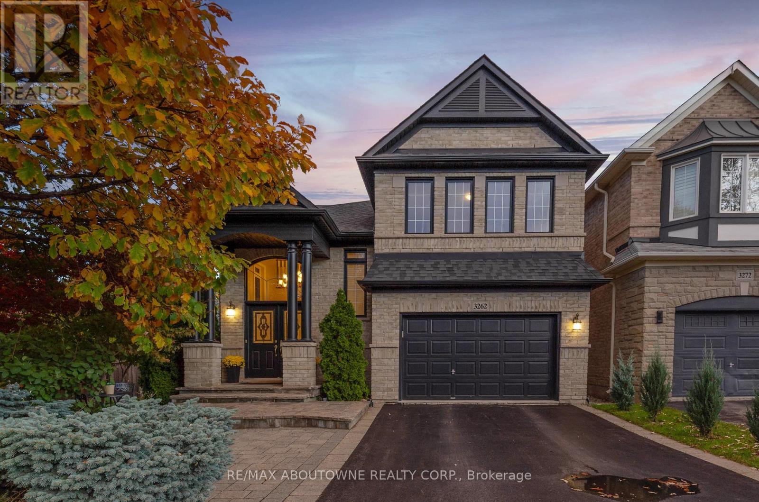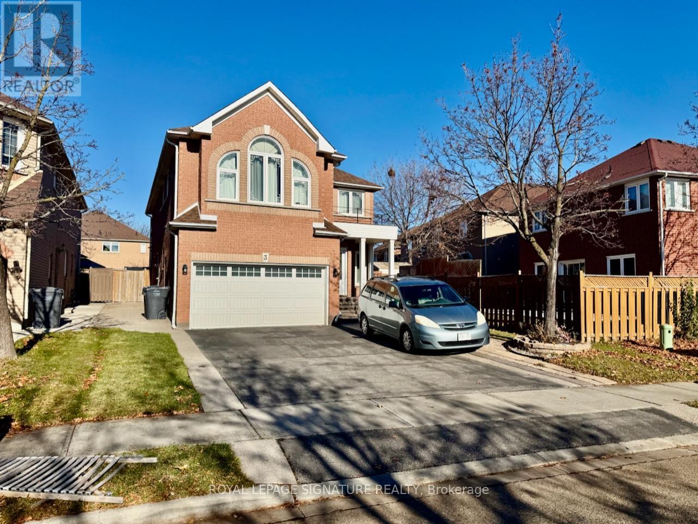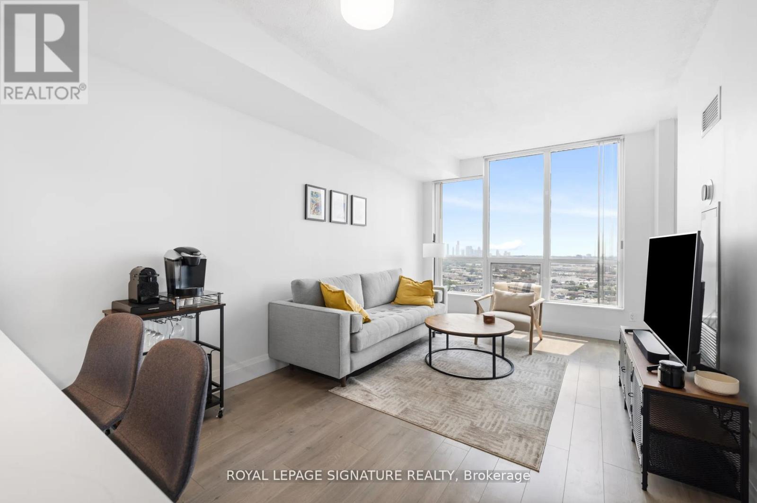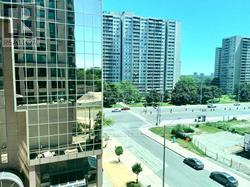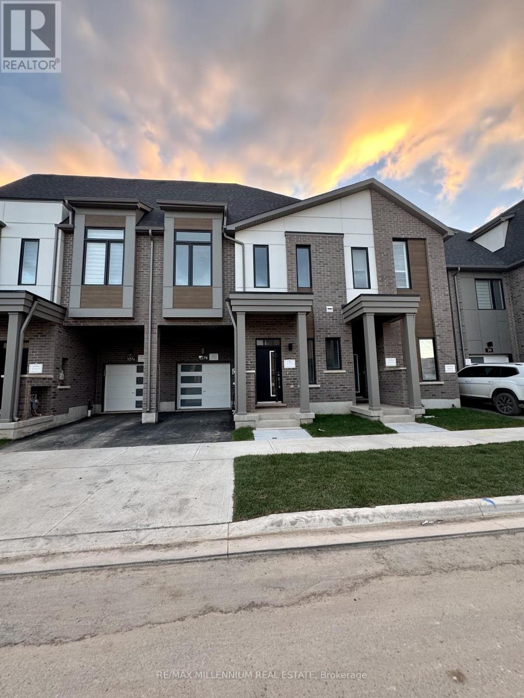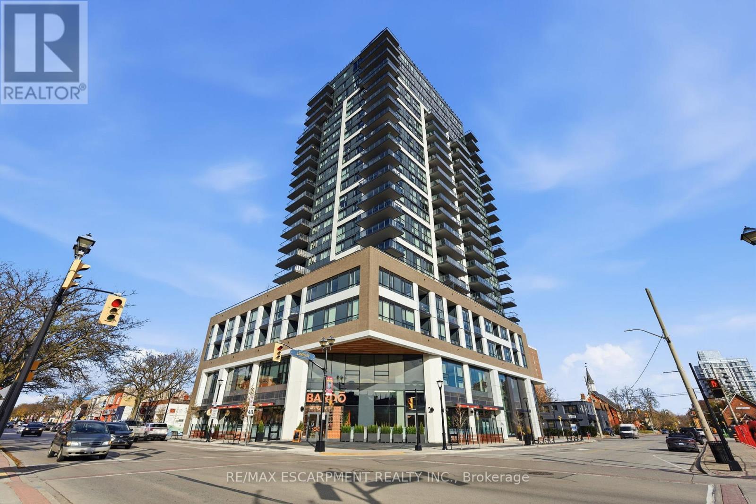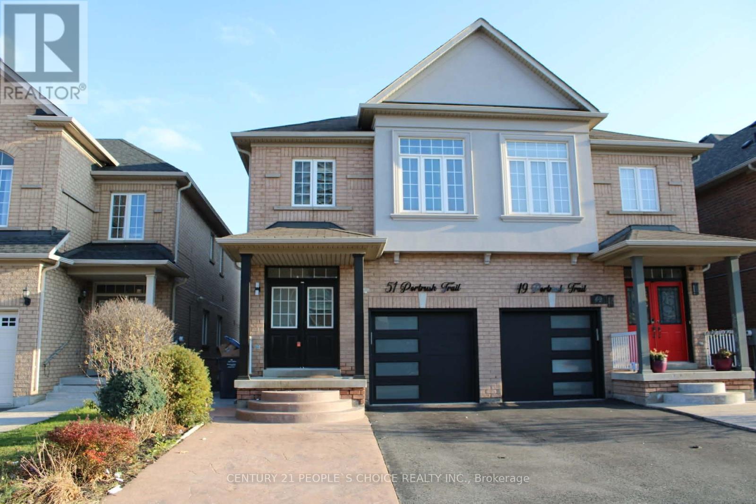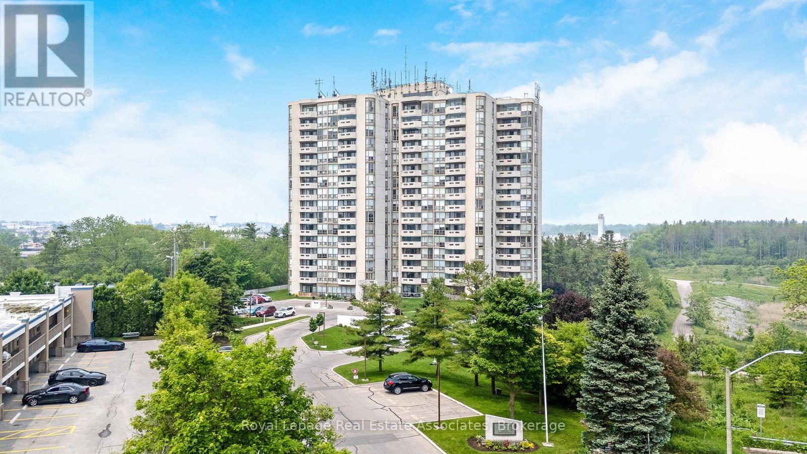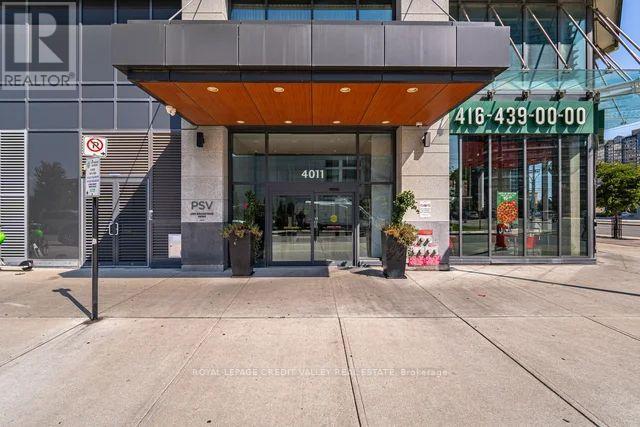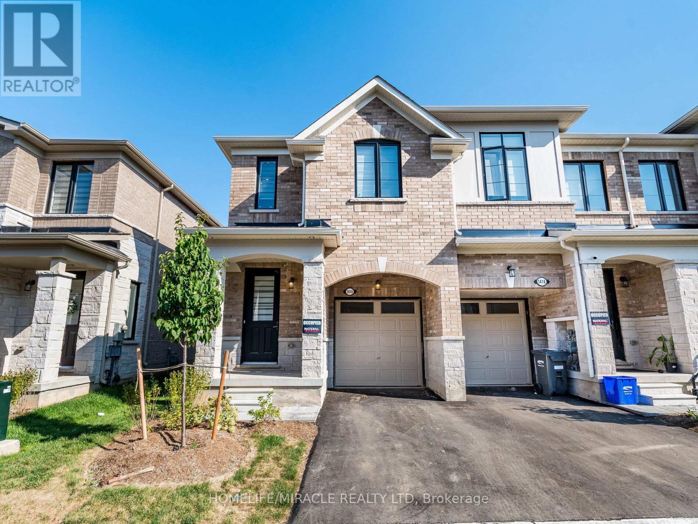4 - 1216 St Clair Avenue W
Toronto, Ontario
Welcome to 1216 St Clair Ave W, Apt 4 - a bright 1-bedroom residence perfectly positioned on one of Toronto's most energetic and charming strips. Designed for comfort and style, this modern unit features wide-plank laminate flooring, soaring 9+ foot ceilings, and an open, airy layout ideal for both everyday living and entertaining. The thoughtfully designed custom kitchen offers ample storage and sleek white quartz countertops, creating a clean and contemporary space for cooking and hosting. Step outside to your expansive private sundeck - a rare urban retreat perfect for morning coffee or evening relaxation. Located at the vibrant intersection of St. Clair West and Dufferin, you're surrounded by some of the city's best local gems. Enjoy steps-to-door access to the TTC St. Clair streetcar and walkable proximity to beloved neighbourhood favourites such as, Tre Mari Bakery & Coffee for authentic Italian pastries Bar Ape for uniquely flavoured Gelatos, Emma's Country Kitchen for weekend brunch classics and Earlscourt Park for green space, trails, and outdoor workouts. Corso Italia-Devenport offers a dynamic mix of boutique shops, espresso bars, gourmet grocers, and lively patios, making this an ideal home for those who value convenience and community. With easy access to downtown, Stockyards Village, and major commuter routes, this location truly delivers on lifestyle. This 1 Bedroom | 1 Bathroom, wide plank laminate flooring. 9+ ft ceilings, custom kitchen with quartz countertops and , massive private sundeck with the TTC streetcar at your doorstep! A perfect blend of modern living and neighbourhood charm - this is Corso Italia living at its finest. (id:60365)
3262 Skipton Lane
Oakville, Ontario
Welcome to this stunningly upgraded family home in the prestigious Bronte Creek community of Oakville. Perfectly positioned on a premium pool-sized lot on a quiet, family-friendly street this exceptional Monarch built home offers 3,812 sq. ft. of fully finished living space on three levels providing the ultimate blend of luxury, comfort, and functionality. This 4-bedroom, 3+1 bath residence has been meticulously updated inside and out. A striking exterior with fresh paint and timeless curb appeal sets the tone for elegance within. Step through the grand foyer to discover a bright, flowing open-concept layout enhanced by new porcelain tile and hardwood flooring, designer lighting, and custom wainscoting that elevate every space. The updated gourmet chef's kitchen is a true showpiece, featuring custom cabinetry, Stainless steel premium appliances, granite counters and a large island that seamlessly connects to the cozy family room with a gas fireplace, perfect for entertaining or relaxed family living. The formal dining and living rooms exude sophistication, ideal for hosting special gatherings. The upper-level features new hardwood, a luxurious primary suite providing a serene escape with a spa-inspired 5 pc. ensuite and a generous walk-in closet. A stunning loft/office space, three spacious bedrooms, a main bath and laundry room complete the upper level. The fully finished lower level adds exceptional versatility with a rec room, gym/home office space, an updated 3-piece bath and ample storage ideal for growing families. Step outside to your own private haven, an entertainer's dream. The fully fenced pool-size lot showcases professionally landscaped gardens featuring mature trees, fire pit and tiered decks offering outdoor enjoyment in every season. Located minutes from highways, top-rated schools, shopping and the best of Oakville's natural beauty, this Bronte Creek gem combines modern luxury with timeless elegance and is a rare opportunity not to be missed. (id:60365)
1207 - 3865 Lake Shore Boulevard W
Toronto, Ontario
Client RemarksSpacious 1 Bedroom + Den Condo In The Aquaview Complex! Unit Features 9 Ft Ceilings, Open Concept Layout With Juliette Balcony In Living Room & Master Over Looking The Golf Course! Gourmet Kitchen Features Stainless Steel Appliances, Ceramic Floor, Granite Counter And Breakfast Bar. Enjoy 6th Floor Terrace With Whirlpool, Sunbathing Deck, Bbqs And Gorgoeus Lake Views. Building Amenities Include Gym, Party Room & Concierge! Well Maintained Boutique Building! Steps To Long Branch Go Station, Ttc, Marie Curtis Park & Lake! (id:60365)
3 Carrie Crescent
Brampton, Ontario
Just Renovated 1-Bedroom Basement Apartment in Brampton (Chinguacousy Rd & Queen St) This Renovated Basement Features 1 Large Bedroom w/ Large Window, 1 Modern Newly Updated Washroom, a Open Concept Living Room w/ New Laminate Flooring, Kitchen w/ New Tile & Countertop & Separate Laundry (Only for Basement) and 1 Parking Space in the Driveway (2nd Available) Conveniently located in a quiet neighbourhood. Ideal for a single professional or couple looking for comfort and modern living. Close to All Amenities: Parks, Shopping Plaza. Minutes to Highway #410, #401 and #407. Additional Parking Spot & Furnished Unit Available at Extra Cost. (id:60365)
2110 - 15 Viking Lane
Toronto, Ontario
Your wait ends here - work from home in this beautifully laid out, fully renovated & sun filled 1+den a Parc Nuvo. Resort style living with topnotch concierge, indoor pool, exercise room, party room, outdoor terrace with barbecues. Transit score of 100 with Kipling GO/Subway station directly across the street. A quick drive to 427/Gardiner/QEW or TTC from outside your door. Close to all essentials & highly anticipated recreation centre. Includes 1 underground parking & ample visitor parking. Comes fully loaded with stainless steel appliances,washer & dryer, window coverings. (id:60365)
602 - 208 Enfield Place E
Mississauga, Ontario
Beautifully maintained 2-bed, 2-bath suite featuring an open balcony, bright bedrooms, and a stylish open-concept kitchen with granite countertops. Includes owned parking and locker. Located in the heart of Mississauga-steps to Square One, Living Arts Centre, restaurants, and the upcoming Hurontario LRT (Hazel McCallion Line), offering fast and convenient transit access. Minutes to major highways, 10 minutes to Pearson Airport, and 20 minutes to Downtown Toronto. Close to UTM (University of Toronto Mississauga) and Sheridan College. Enjoy exceptional amenities: party room, gym, outdoor patio with BBQs, rooftop terrace, billiards, pool, guest suite, theatre, and more. (id:60365)
3278 Crystal Drive
Oakville, Ontario
Welcome to this modern 4-level freehold townhome in Oakville's growing Creekside community, offering 4 bedrooms plus a loft, 4 bathrooms, and a finished basement with an extra bedroom and full bath-perfect for families or guests. Enjoy an open-concept main floor with 9' ceilings, hardwood flooring, and a bright Great Room that flows into a stylish Chef's Kitchen featuring granite countertops, a large island, extended cabinetry, and a sleek chimney hood fan. The second floor offers spacious bedrooms, a convenient laundry room, and a comfortable primary suite with its own upgraded ensuite. The top-level loft adds amazing flexibility-ideal as a home office, teen retreat, or private guest space-with its own bathroom and terrace. Additional features include hardwood staircases, granite counters in all full baths, energy-efficient windows, smart thermostats, and an attached garage with inside entry. Close to schools, parks, and major highways, this home delivers comfort, style, and fantastic value in one of Oakville's most desirable new neighbourhoods (id:60365)
404 - 2007 James Street
Burlington, Ontario
Introducing downtown Burlington living at its finest! Discover this stunning 973 square foot, two-bedroom, two-bathroom corner suite in one of Burlington's most sought-after addresses, the Gallery condos - only 2 years old! Designed for modern living, this spacious unit features floor-to-ceiling windows that flood the space with natural light, a bright open-concept layout, and high-end finishes throughout. The sleek kitchen offers quartz countertops and a waterfall island with lots of storage- perfect for cooking and entertaining. Step out onto your private balcony and take in the city views. The primary bedroom features large south facing windows and an ensuite with a walk-in shower, while the second bedroom provides flexible space for second bedroom or a home office. Enjoy peace of mind with 24-hour concierge service and access to a long list of resort-style amenities - including an indoor pool, fitness studio, rooftop terrace with lake views, party and dining rooms, a pet spa, guest suites, and an elegant lobby lounge. Most amenities are just 2 flights of stairs down for easy access. Located in the heart of downtown Burlington, you're just steps from the lakefront, Spencer Smith Park, restaurants, shops, and transit. Gallery Condos offers a rare blend of luxury, lifestyle, and location - the perfect place to call home. RSA. (id:60365)
51 Portrush Trail
Brampton, Ontario
Beautiful well maintained 04 Bed Semi detached .lovingly cared by its owner .Fully renovated kitchen featuring extended quartz counter tops, custom cabinetry w/ built-in spice rack, S/S appliances w/ Gas stove & Hood-range microwave. Pot lights through the house. Upstairs, discover a spacious primary retreat w/ a luxurious 6-pc ensuite w/double sinks, & a W/I closet w/custom organizers. The 2nd bedroom also offers a private 4-pc ensuite, while the 3rdbdrm enjoys a semi-ensuite. The 4th bedroom is generously sized w/high ceiling & large window perfect for growing families or guests. A fully concrete backyard no lawn maintenance, no hassle enhanced by evening spotlight perfect for entertaining or gatherings. A concrete walkway wraps around the house from the front to the backyard for a polished look. A widened driveway w/parking for 2 cars & a built-in garage w/ 1 parking space, good neighborhood & just steps to schools, shopping & Mount Pleasant GO station. The upper level Tenant pay 70% of all utilities. (id:60365)
301 - 20 Mcfarlane Drive
Halton Hills, Ontario
Beautiful Spacious Corner Unit Featuring 3 Sides of Amazing Views Of Greenbelt Wooded Forest, At 1285 Sq Ft This Is The Largest Model In The Sands And Perfect If you Prefer Not To Be Too High Up. Carpet Free, Open Concept With Plenty Of Light, 2 Large Size Bedrooms , Separate Eat-In Kitchen Area With Floor To Ceiling Window,. Formal Entry Foyer, Full Size Laundry Room. This Is A Non Smoking Building, No Dogs. (id:60365)
3307 - 4011 Brickstone Mews
Mississauga, Ontario
Step inside this truly stunning, bright, and airy 897 square foot 2+1 BR/ 2WR corner unit, perfectly designed for modern city living. Imagine waking up to panoramic East and North city views that flood the space with natural light. This spacious residence is a clean slate-fresh, inviting, and offering ample room for both early professionals and growing families. The smart layout means every inch is utilized, providing a comfortable, expansive feel. The convenience extends well beyond your front door. The building features an impressive array of top-tier amenities for your enjoyment, including a sparkling indoor pool, a gym, and a guaranteed parking spot. Location is unbeatable! Commuting is effortless with quick access to major highways (401 & 403)and public transit just steps away. Enjoy the ultimate convenience of having all your essential amenities (hospital, library, grocery) and shopping (e.g., Square One) right at your fingertips. This is more than just a lease-it's an opportunity to upgrade your lifestyle. Come feel the light and charm for yourself. (id:60365)
1416 Oakmont Common
Burlington, Ontario
Brand-New Luxury Townhome in Prestigious Tyandaga Heights! This stunning 3-bedroom, 3-bathroom townhome combines luxury, comfort, and modern design in one of Burlingtons most desirable neighbourhoods. The open-concept main floor features 9-ft smooth ceilings, wide-plank white oak flooring, a stained oak staircase with iron pickets, and a bright living room with ceramic tile, electric fireplace, and large window. A dedicated loft/office space on the main level provides the perfect setup for working from home or extra family use.The showcase kitchen is a chefs dream boasting a central waterfall island, granite counters, stainless steel appliances, upgraded cabinetry, and 24" full-depth fridge cabinetry. Designed for style and function, its ideal for both entertaining and everyday living.Upstairs, the primary suite retreat offers a spa-inspired ensuite with soaker tub, glass shower, and walk-in closet. Two additional bedrooms with walk-in closets, a 4-piece bath, and an upper-level laundry room complete this level.Additional features: custom built-in office workspace, oversized closets, energy-efficient Panergy Panels (15% less energy costs!), upgraded 12x24 foyer tiles, modern fixtures, and carpet-free living. The unfinished basement offers abundant storage or potential for future living space. Prime Location! Minutes to GO Transit, QEW, Hwy 407, top-rated schools, shopping, Tyandaga Golf Course, parks, community centres, trails, and just 5 minutes to Lake Ontario & Downtown Burlington. Walking distance to major amenities.POTL Fees $163/Month (id:60365)

