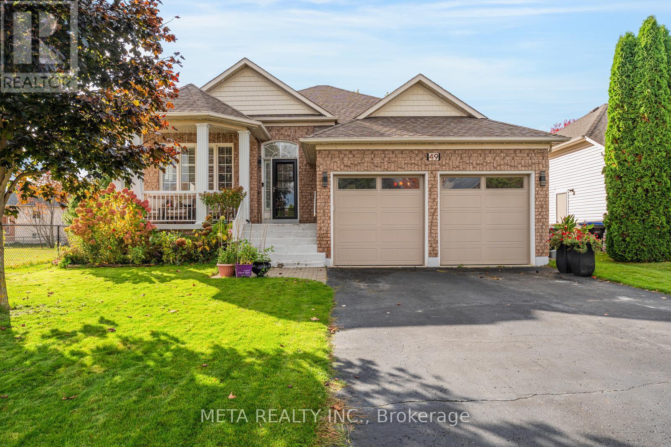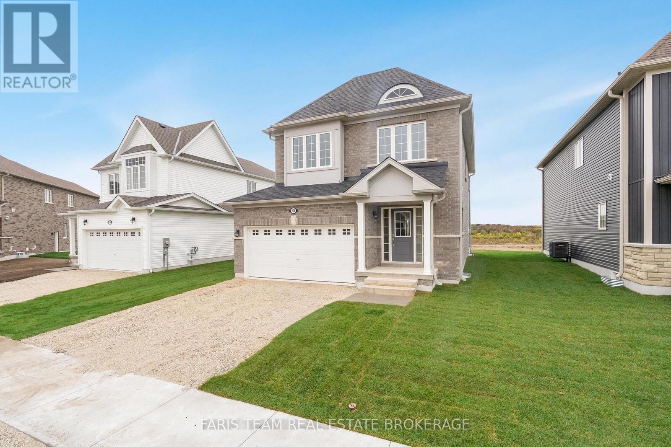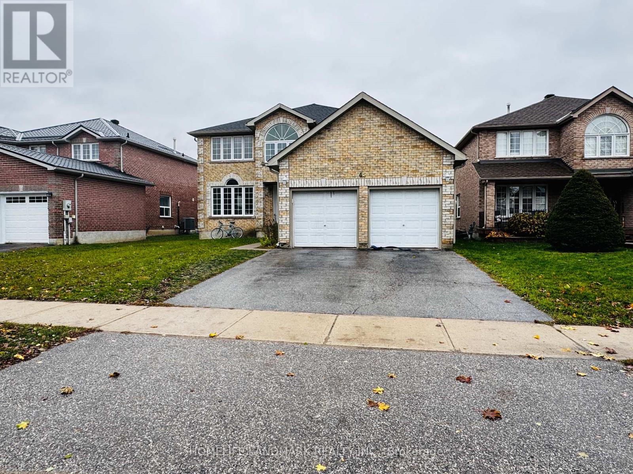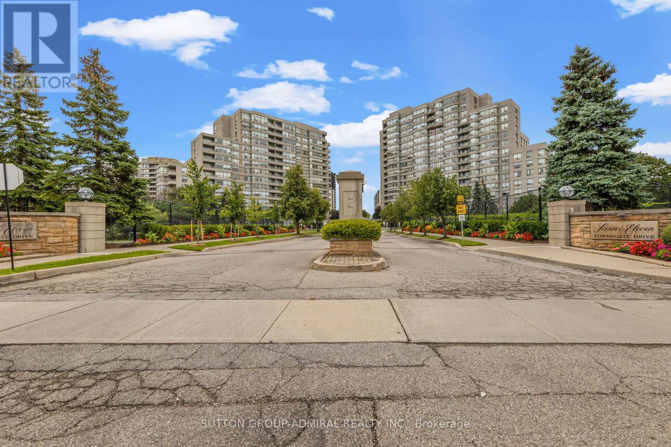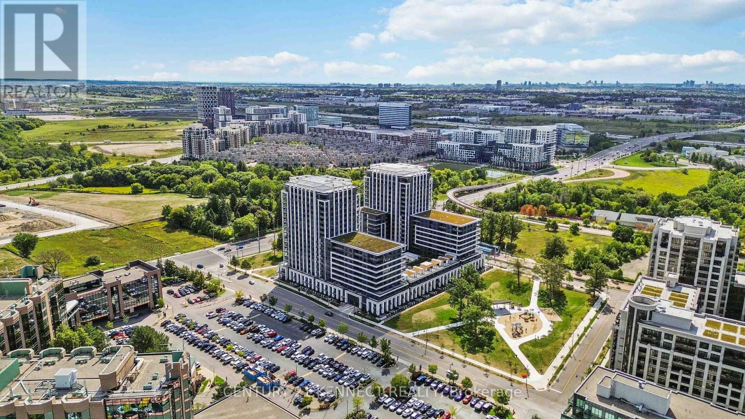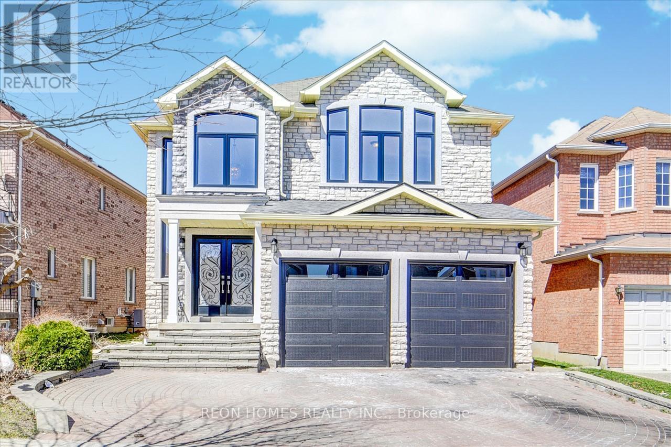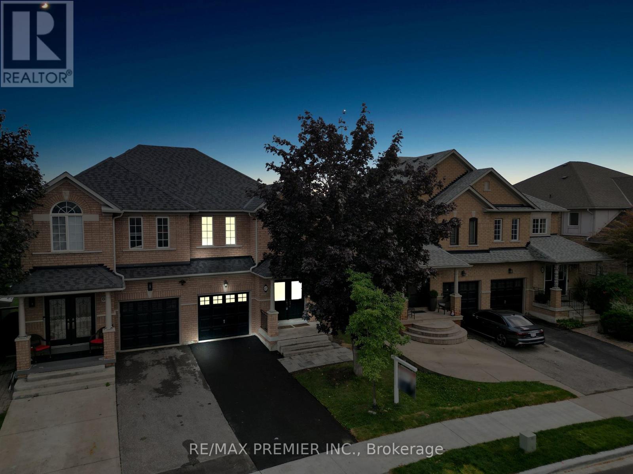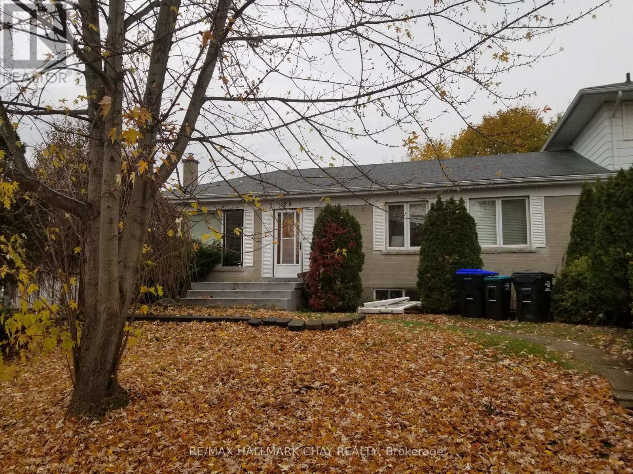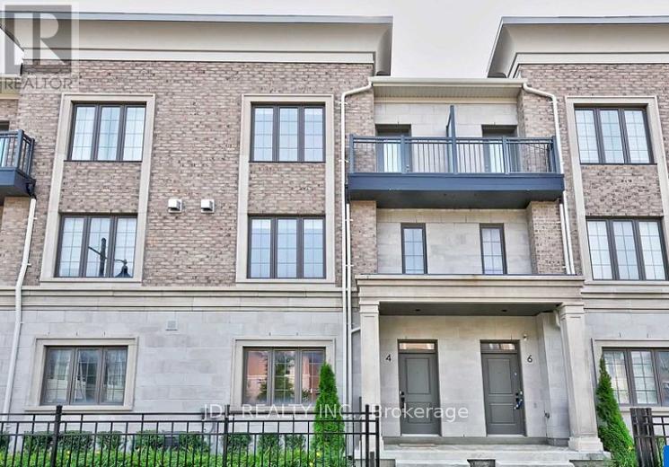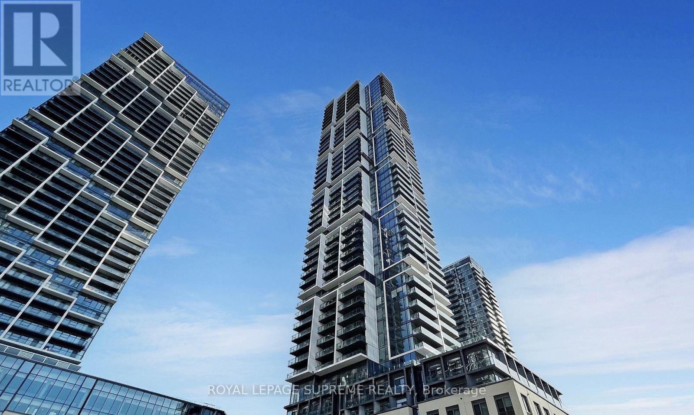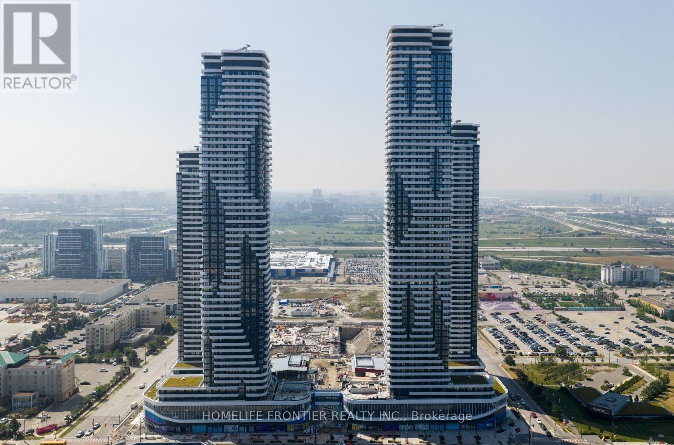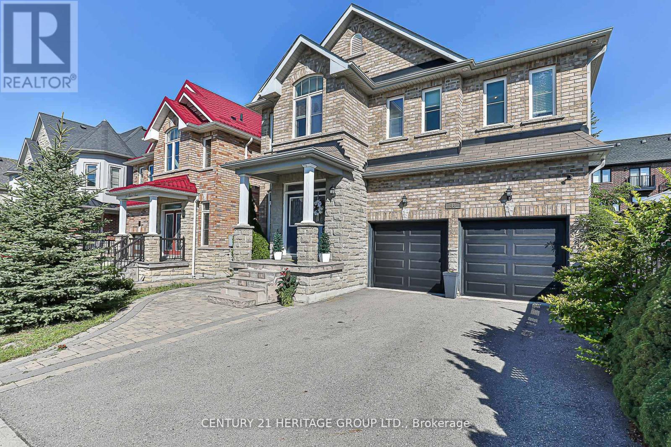49 Red Pine Crescent
Wasaga Beach, Ontario
Step into pure elegance at 49 Red Pine Crescent, Wasaga Beach - where luxury, comfort, and opportunity meet. Nestled in one of Wasaga's most prestigious and peaceful neighborhoods, this stunning raised bungalow perfectly balances serene living with unmatched potential. Just a short walk from the world-famous beach, scenic trails, Superstore, and vibrant retail spots, this home invites you to embrace both relaxation and convenience.Inside, enjoy over 1,900 sq. ft. of open-concept main floor living, filled with natural light from the home's east-to-west exposure. Every detail has been thoughtfully updated, including a newly renovated main kitchen showcasing modern finishes, sleek cabinetry, and premium fixtures. The brand-new spice kitchen adds practicality and flair - perfect for culinary enthusiasts or large family gatherings. The fully finished basement offers incredible versatility, featuring its own kitchen, full bathroom, laundry area, two bedrooms, and a spacious living area. Ideal as a private in-law suite, a haven for extended family, or a guest retreat - this space adapts easily to your lifestyle.Even better, the new owner can explore adding a separate entrance, unlocking huge potential for extra rental income, with Wasaga Beach being one of Ontario's top vacation destinations. Step outside to your private backyard oasis with no rear neighbors, where peace and privacy define the setting. Entertain beneath the gazebo, relax by the firepit, or dine al fresco on the deck. The automatic water sprinkler system keeps the lawn lush and low-maintenance. On a corner lot with an oversized double-car garage, this home radiates curb appeal and offers generous parking and storage. Whether you're seeking a luxurious family retreat or an exciting investment opportunity, 49 Red Pine Crescent delivers the best of both worlds. (id:60365)
276 Springfield Crescent
Clearview, Ontario
Top 5 Reasons You Will Love This Home: 1) Situated in a family-friendly neighbourhood in the heart of Stayner, this brand-new all-brick home is located in a welcoming community close to schools, grocery stores, downtown shopping, local cafes, and restaurants, making it the perfect spot for families 2) Bright and spacious with over 1,800 square feet of beautifully finished living space, the welcoming foyer with a practical coat closet flows into a stunning open-concept main level, complete with an inviting living room with a cozy gas fireplace, perfect for family game nights, while the adjacent dining area with patio doors extends entertaining seamlessly into the backyard 3) Enjoy cooking in the stylish, modern kitchen, featuring brand-new stainless-steel appliances, expansive counterspace, sleek finishes, and plenty of cabinetry, along with a main level laundry with convenient garage access, and a well-appointed two-piece bathroom 4) Upstairs, the oversized primary bedroom is a true retreat with large windows, a walk-in closet, and a luxurious 5-piece ensuite featuring a corner soaker tub, glass walk-in shower, and double sinks, while the two additional spacious bedrooms and another full bathroom provide comfort and privacy for the whole family 5) The unfinished basement includes a rough-in for a bathroom with ample space to design as you wish, whether that be a recreation room, home gym, or in-law suite; outside, enjoy a double-car garage, fresh sod, a transferable Tarion warranty for peace of mind, all while being centrally located and just a short drive to Wasaga Beach, Collingwood, golf courses, ski hills, Blue Mountain, and within easy commuting distance. 1,842 above grade sq.ft. plus an unfinished basement. *Please note some images have been virtually staged to show the potential of the home. (id:60365)
45 Kraus Road
Barrie, Ontario
Welcome to this all-brick detached home in the Edgehill community. It features four bedrooms upstairs, a primary bedroom with a soak bathtub and shower, skylights just above the stairs, a carpet-free main floor with an office, living room, dining room, and family room, a fireplace in the open concept kitchen and family room area, which is ideal for family gatherings, a laundry room with garage door access, an unfinished basement with ample storage, and the entire property is available for lease, making it suitable for a family residence. Tenants pay all utilities and hot water tank rental. (id:60365)
304 - 11 Townsgate Drive
Vaughan, Ontario
Welcome to 11 Townsgate Drive located in the heart of Thornhill. Where elegance and luxury meet. This large suite offers over 1050 sq. ft of living, and offers 2 large split bedrooms, 2 baths, and a large balcony overlooking mature trees. Enjoy your fireplace in the living room, a rare find in a condo. Freshly painted and new floors in the living / dining area make it easy to just move in and enjoy. Resort like amenities include 24 hour concierge, an indoor garden to sit back and relax in, indoor pool and hot tub, exercise room, party room with kitchen, tennis courts, and gazebos. Ample visitor parking makes it convenient for all of your guests. (id:60365)
722 - 9 Clegg Road
Markham, Ontario
A rare luxury offering with lowest price in the market. Priced for quick sale. Submit your offer now. This is a brand new luxury 2 Bed / 2 Bath corner unit with large L-shaped balcony. Unobstructed view of south-east. High end built-in appliances with modern kitchen and quartz countertop, backsplash. Includes washer/dryer and modern laminate flooring throughout. The unit offers nearly 900 sq ft of total space, including approximately 749 sq ft of interior living area and about 150 sq ft of exterior balcony space. One parking and one locker included. Located in the center of Unionville. It's walking distance to Downtown Markham, Unionville High School, Markham Civic Centre, Markham Town Square, Flato Markham Theater. Steps away from Viva Bus Stop, Unionville GO Train Station, Hwy 407 & 404, York University Markham Campus, Pacific Mall, and CF Markville shopping center. Outstanding amenities include luxurious lobby with 24hrconcierge, visitor parking, guest suites, gym, yoga and dance studio, basketball court, pet spa, library lounge with wi-fi, party room with kitchen, rooftop patio lounge with BBQs, kids area and playground, pet spa, and theater room. (id:60365)
(Bsmt) - 322 Elson Street
Markham, Ontario
Location! Location! Location! Spacious 2 BR + 1 WR Basement unit In A high-demand Markham & Steeles Location, Separate entrance and 2-car parking. Steps To TTC/YRT, No Frills, Walmart, Banks, School & Park, Close To Costco, Canadian Tire, Home Depot & Much More. (id:60365)
67 Colle Melito Way
Vaughan, Ontario
Welcome to this beautifully updated 3-bedroom, 3-bathroom semi-detached home in the sought-after Sonoma Heights community of Vaughan! Offering modern upgrades and a functional layout, this home is perfect for families and professionals alike. Freshly painted throughout, it features a brand-new driveway and interlock entranceway that create a stylish first impression. Inside, youll find spacious living and dining areas, a bright eat-in kitchen, and a large private yardideal for entertaining or family gatherings. Upstairs, the primary suite boasts its own walk-in closet and private ensuite, while two additional bedrooms share a full bath, providing ample space for the whole family. The finished basement offers even more living space, perfect for a rec room, home office, or gym. Located in a family-friendly neighbourhood close to schools, parks, shops, and transit, this home truly has it all. A/C 2023 , Furnace 2022, Roof 2015 (id:60365)
18a Elm Street E
New Tecumseth, Ontario
Duplex with 4 units. Unit for lease is ground floor left side,single storey 18A Spacious and clean unit with 2 bedrooms plus a den or office. Minutes from Hospital and downtown Alliston for convenient shopping and employment. (id:60365)
Gf - 4 Mildred Temple Way S
Markham, Ontario
Welcome to the beautiful Unionville community! First-floor suite in a townhouse with a private bathroom (located outside the room). Prime location near Hwy 7 & Village ParkwayPrestigious school district with convenient transportation Steps to Viva bus stop; minutes to Chinese supermarkets, Markville Mall, Chinese restaurants, Hwy 407/404, and GO TransitShared kitchen and washer/dryerParking available for an additional fee (id:60365)
1901 - 7890 Jane Street
Vaughan, Ontario
Experience luxury at Transit City 5 with this stunning 1-bedroom condo, perfect for anyone seeking an exceptional urban lifestyle. The like-new unit boasts ~9' ceilings, floor-to-ceiling windows, and a sleek, modern kitchen complete with stainless steel appliances and quartz countertops. The spacious bedroom features a large closet, and the stylish washroom offers a contemporary shower. Enjoy breathtaking views of nature and a serene pond right from your window, creating a perfect blend of city and tranquillity. Indulge in exclusive amenities such as a state-of-the-art fitness center, yoga studio, party room, and an outdoor terrace with captivating vistas. Conveniently situated near the Vaughan Metropolitan Centre subway station, you'll have easy access to shopping, dining, and leisure activities. Don't miss this opportunity to lease an extraordinary condo in a dynamic community. Discover the best of urban living at Transit City 5! (id:60365)
902 - 8 Interchange Way
Vaughan, Ontario
Welcome To Brand New Condo! Don't Miss Out! Never Lived In Split 2 Bed & 2 Bath Unit. Floor To Ceiling Windows Provide Plenty Of Natural Light And Beautiful Views. Festival Tower C - (going through final construction stages) 696sf + 281sf Balcony.Open concept kitchen living room, ensuite laundry, Built in kitchen appliances included. Engineered hardwood floors, stone counter tops. 1 Parking Included (id:60365)
44 Madison Avenue
Richmond Hill, Ontario
All the spaces you need for your family is in this house! Bright, specious 2 story 4 bedroom house with 9 Ft Ceiling on Main level, freshly painted Open concept, Pot lights, 41' Quality upper Cabinets in Kitchen, Granite Countertops, Cvac, Second floor Laundry room, Upgraded bedrooms with Granite counter top, double sinks, Hardwood floor throughout, Leading To The Primary Suite With W/I Closet & Spa-Like 5-Piece Ensuite. Each Additional Bedroom Features Direct Bathroom Access For Convenience. Lovely garden. Located Near high-Ranked Schools (Pace,Oak Ridges Public),Easy Access To Nature Trails, Parks, Go Station & Hwy 404/400. Close to public transit... (id:60365)

