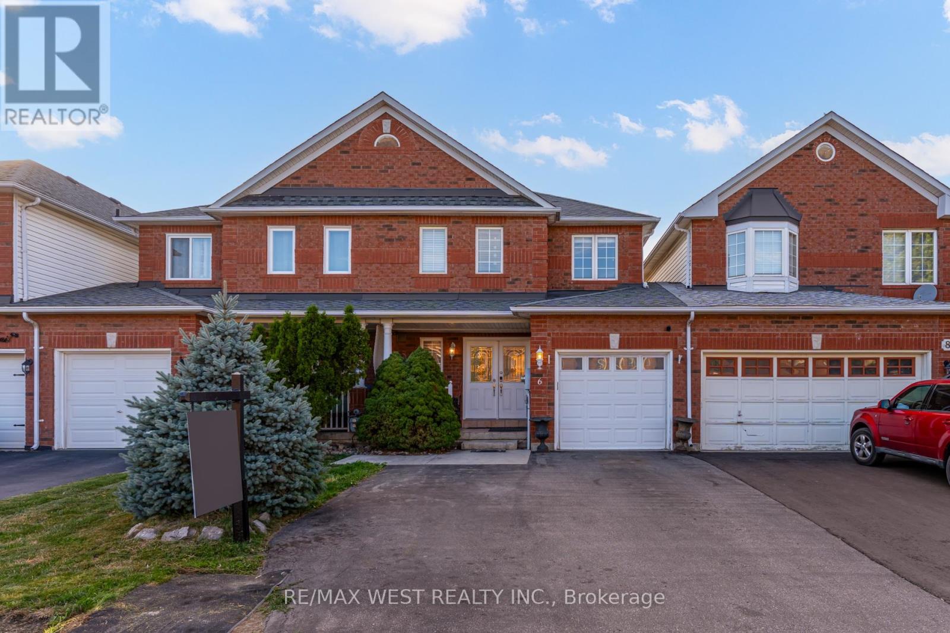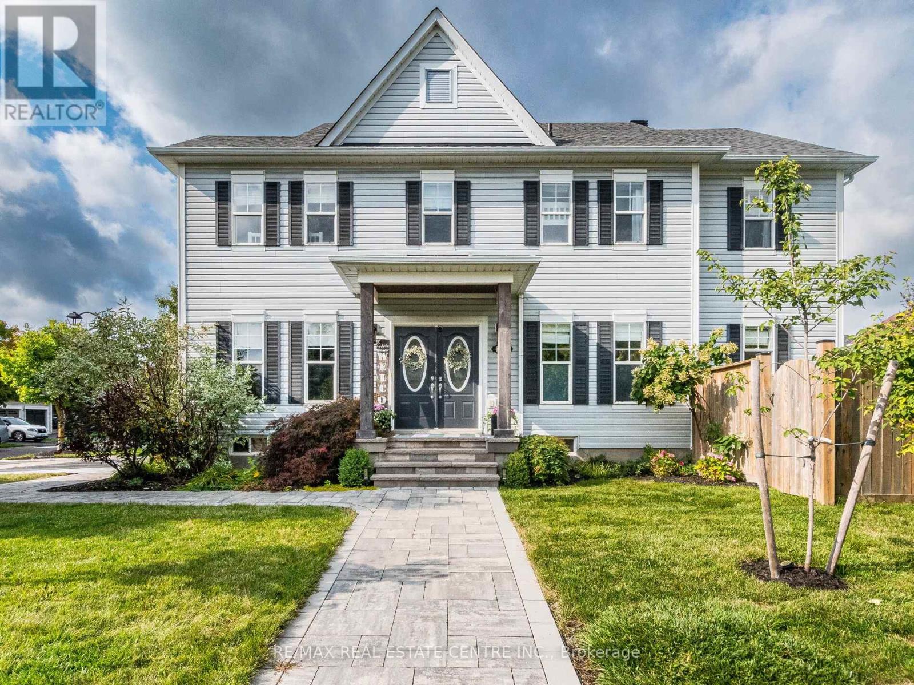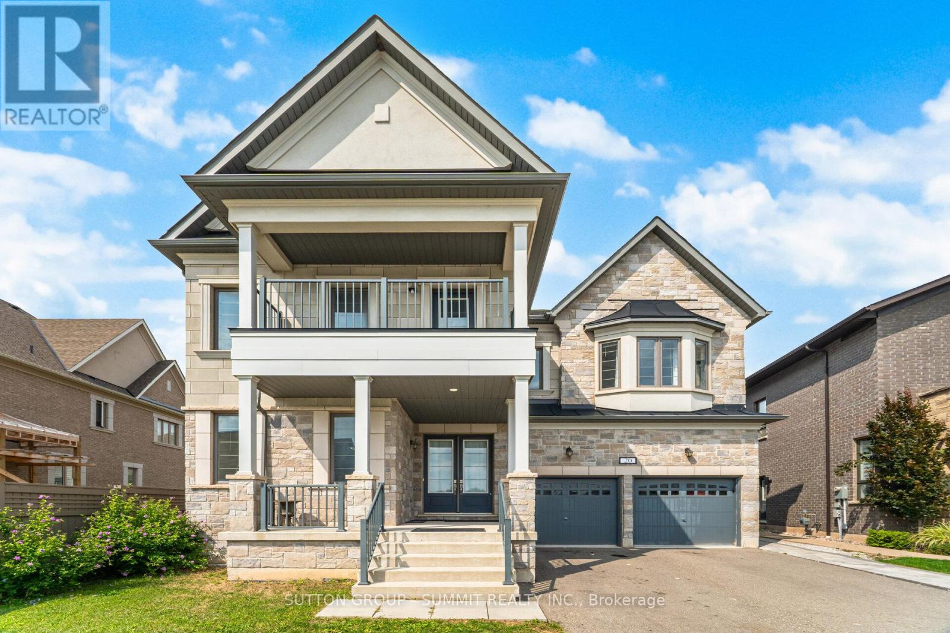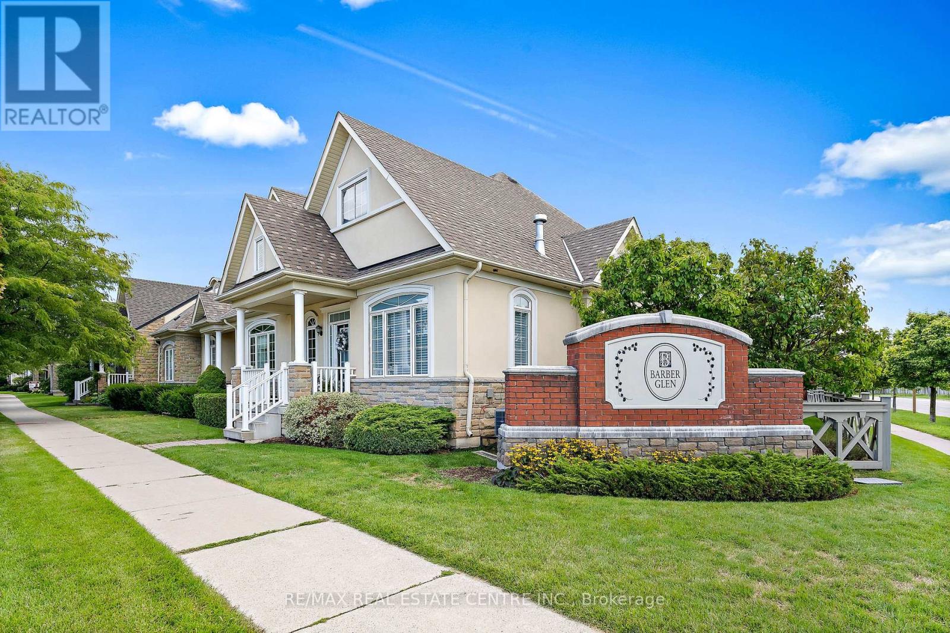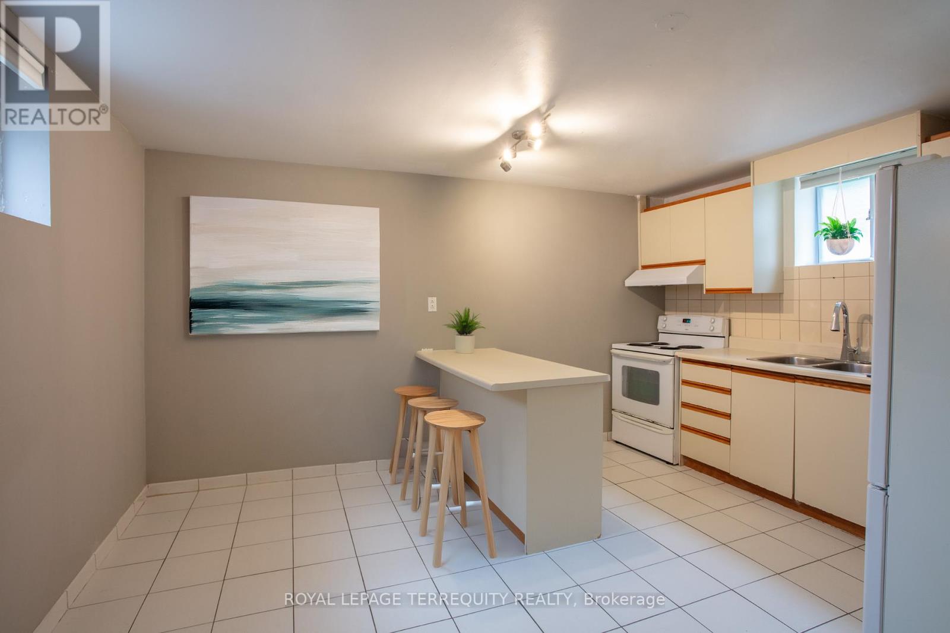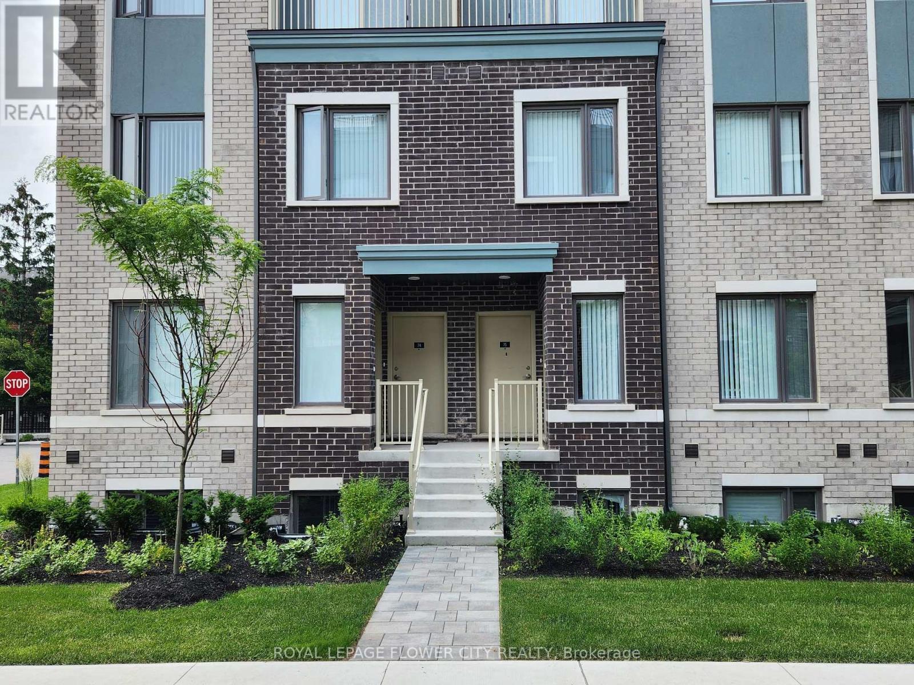25 Paula Court
Orangeville, Ontario
NOT TO MISS! 25 Paula Court, Orangeville - a stunning two-storey, 4-bedroom home built in 2015, blending modern sophistication with exceptional upgrades. Tucked away on a private court with no homes behind, this property invites you to relax on a sunlit back deck with breathtaking sunset views, enjoy a fully fenced backyard featuring a custom-built shed, and explore a private walking path leading to a serene pond. Step inside to an inviting, light-filled interior, enhanced by California shutters throughout. The living room features warm hardwood floors, while the gourmet kitchen boasts quartz countertops, a center island and premium stainless steel appliances - including a double oven range. The dining area offers a walk-out to the deck, perfect for alfresco dining and entertaining. Numerous renovations have added style and functionality, including redesigned basement stairs with accent pillars (2018) improve connectivity from the main floor, while tastefully applied accent walls in the family room, powder room and basement stair landing (2019) add striking visual details throughout. The fully finished basement, also completed in 2018, showcases a dramatic floor-to-ceiling stone electric fireplace, contemporary driftwood accents, a 3-piece bathroom and a walk-out to the backyard. Additional updates include wainscoting on the main floor, upgraded light fixtures (2024), and refined shiplap accents in the primary and second bedrooms (2025), creating warm, inviting spaces. Updated AC unit, washer/dryer & dishwasher in 2024. A fresh paint job in 2025 further revitalizes the home, while the primary suite offers a tranquil escape with a sliding barn door leading to a luxurious 4-piece ensuite. Ideally located in Orangeville - near shopping, dining, parks, recreation centres, and scenic walking trails through forests and by lakes - this home effortlessly blends contemporary comfort with natural beauty. Experience the exceptional lifestyle that awaits at 25 Paula Court. (id:60365)
6 Mccreary Trail
Caledon, Ontario
Welcome to 6 McCreary Trail, a beautifully maintained home in Bolton's highly desirable South Hill community a family-friendly neighborhood known for its schools, parks, walking trails, and convenient access to shopping, dining, and commuter routes. This is your opportunity to move into a property that has been cared for with pride and upgraded with style, offering a perfect balance of comfort and modern living. From the moment you arrive, you'll notice the double-door entry, extended concrete driveway, and elegant stone steps that create a warm first impression. Inside, this home shines with natural light, an inviting open-concept layout, and approximately 1,415 sq ft of thoughtfully designed living space. The main floor features a modern chefs kitchen renovated in 2018, with crisp white cabinetry, neutral quartz countertops, extended cooking areas, upgraded vent covers, and custom blinds a perfect space to cook and entertain. The living and dining areas are freshly painted in neutral tones and accented with upgraded moldings, creating a sophisticated yet cozy atmosphere. Upstairs, you'll find generously sized bedrooms, including a primary suite filled with light, offering plenty of comfort for the whole family. The bathrooms have also been tastefully updated, including a stylish powder room vanity. Enjoy seamless indoor-outdoor living with a walk-out to a private backyard, complete with a shed for extra storage. The garage provides inside entry to the home and a handy second access to the yard. Additional updates include a new garage door, upgraded door handles, lighting (ELFs), and more making this a truly move-in ready home. Located in a highly sought-after area of Bolton, you'll love being steps from schools, parks, community centres, and minutes to Hwy 50, Hwy 427, and all amenities. South Hill is cherished for its welcoming atmosphere, making this home ideal for families, professionals, or anyone looking for both convenience and community. (id:60365)
88 Gort Avenue
Toronto, Ontario
Spectacular Home in Alderwood! Stunning 3-bedroom, 4-bath home offering over 2,200 sq. ft. of luxury living. Features an Italian kitchen with built-in KitchenAid appliances, quartz waterfall island, custom family room with fireplace, and walkout to a deck and entertainers backyard. High-end finishes throughout include engineered hardwood floors, porcelain tiles, glass railings, pot lights, and coffered ceilings. The bright basement boasts 10-ft ceilings, above-grade windows, walkout, and media wall. Exterior upgrades include interlock, precast concrete, and premium aluminum finishes. Located in the heart of Alderwoodsteps to schools, parks, Sherway Gardens, Farm Boy, and minutes to highways & GO Transit. Welcome home! (id:60365)
212 - 215 Queen Street
Brampton, Ontario
Rarely Offered 1 Bedroom & 2 Bathroom Luxurious Loft At Rhythm! This Stunning Loft Features A Thoughtful Open Concept Layout, A Contemporary Kitchen With Granite Counter Tops, Upgraded Lighting, & Over-Sized Windows With Automated Window Coverings. Relax & Unwind On The Spacious pre-emptive offers. Terrace With South East Views. The Primary Bedroom Features A True Walk-In Closet & A Private 4 Piece Ensuite. One Parking And Locker Included. In Suite Laundry. Virtually Staged. Just Minutes To Highways 410 & 407, Grocery Stores, Shopping Malls, Restaurants, Parks, & Schools. Spectacular Star Amenities Include Concierge, Gym, Party Room, Visitor Parking, Guest Suites, Media Room, Meeting Room, & 24 Hour Security. (id:60365)
34 Hurst Street
Halton Hills, Ontario
Look no further..this gorgeous 2000 square foot, renovated corner property has been upgraded including main floor porcelain flooring ( heated kitchen and family room); remodeled kitchen with reverse osmosis fridge system; separate library/office off main main Foyer; Family room w/gas fireplace; Walkout to private yard with 12X24(approx.) inground heated salt water pool (can be controlled by a Bluetooth PDA), child safe shallow area; pool deck rubberized coating; Gazebo for entertaining; inhouse entry to 2 car garage; 2nd floor features laundry room; Principal BR features 5 piece WR and W/I Closet; additional 3 Bedrooms; 2nd floor washrooms have heated floors; central vac; Located close to parks and recreation centre with 2 rinks; walking distance to schools; Unfinished basement with rough in for bathroom, awaits your plans. Enjoy! (id:60365)
20 Settlers Field Road
Brampton, Ontario
Nearly 3700sf with 10ft ceilings main floor, HW floors throughout main and second floor, great location just west of Mississauga Road. Upstairs bedrooms each have ensuite or semi-ensuite bath. (id:60365)
48 Garrison Square
Halton Hills, Ontario
Please allow us to present this beautifully upgraded, end unit, bungaloft that lies in the exclusive and sought-after enclave of Barber Glen in Georgetown South. This extraordinary and sophisticated executive home provides 2+1 bedrooms and 4 bathrooms and over 1,980 square feet of lovely above grade living space. True home ownership pride is evident throughout every inch of both the interior and exterior of this home. Quaint and cozy front veranda cordially welcomes you into the formal living room adorned with gleaming hardwood floors, gas fireplace and vaulted ceiling. Gorgeous and expansive dream kitchen, located at the rear of the home, offers crisp modern cabinetry, granite countertops, stainless steel appliances and expansive views of the rear yard through numerous picture windows. Striking main floor primary sanctuary showcases walk-in closet and ensuite bath featuring double sink vanity, walk-in shower and soaker tub to unwind in. Laundry facilities and 2 piece powder room on this level. Open staircase leads to supplementary living space in the upper loft featuring an additional bedroom and 4 piece bath. Finished lower level illustrates an open concept floorplan complete with recreation room, bedroom, 3 piece bath and luxurious wine cellar. Offering a charming and secluded rear yard and double car garage, this flawless dwelling sits in a resort-like setting within walking distance to all amenities including Holy Cross Church, restaurants, grocery stores, pharmacies and so much more! (id:60365)
73 Bevington Road
Brampton, Ontario
Welcome to 73 Bevington Road In Northwest Brampton. 4 Bedroom Freehold End Unit In High DemandLocation,Just Walking Distance To Mount Pleasant Go Station. Dining Room Combined With SeparateFamily Room.Large Eat In Kitchen With Upgraded Kitchen Cabinet And Breakfastbar. SpaciousMaster Bedroom With Full Ensuite And W/I Closet.W/O Main Floor As Extra Bed Room And 4Pc WashRoom.Stainless Steel Fridge, Stove, B/I Dishwasher, Wash Er,Dryer. All Elf's ,Window Coverings.Close To Schools, Go, Public Transit!!! (id:60365)
3407 Nighthawk Trail
Mississauga, Ontario
You fall in love with this elegant end-unit townhome that feels just like a semi and sits on a rare, oversized pie-shaped ravine lot! Nestled in a quiet, family-friendly neighbourhood, this 3+1 bedroom, 4-bathroom home is ideal for growing families or first-time buyers seeking space, comfort, and nature. Here's why this home is a must-see:(1) Ravine Lot Living: Enjoy ultimate privacy and nature views with no neighbours behind! Step out onto your newly built backyard deck and take in the peaceful sounds of the ravine and nearby walking trails.(2) Stylish, Open-Concept Main Floor: Bright and airy layout with pot lights, custom zebra blinds, a large living/dining area, and an extended chefs kitchen featuring quartz countertops, glass backsplash, and newer stainless steel appliances.(3) Spacious Upstairs: Three generously sized bedrooms and two full bathrooms, including a private ensuite in the primary bedroomperfect for everyday comfort.(4) Finished Basement In-Law Suite: Complete with a large great room, one bedroom, full bathroom, and kitchenetteideal for extended family, guests, or future rental income potential with a possible separate entrance.(5) Commuter-Friendly Location: Private garage, parking for up to 4 cars, and just minutes to Highways 403, 407, 401, and three GO Stations within 10 minutesyou cant beat this convenience! Bonus upgrades include: Furnace (2024), Roof (2021), Fridge & Range Hood (2023), LG Washer & Dryer (2025), Bosch Dishwasher, Smart Lock, dimmable switches, garage opener, and more. --->> A Perfect Blend of Nature, Comfort & Commuter Ease! <<--- (id:60365)
Basement - 10 Northcliffe Boulevard
Toronto, Ontario
Enjoy the convenience of heat, hydro, and water all included in this generous basement apartment. Featuring a cozy living space and large kitchen with a centre island and breakfast area, this unit is perfect for cooking, dining, and entertaining with ease. A private entrance ensures complete separation and privacy from the rest of the home, while an exclusive outdoor space gives you the opportunity to enjoy fresh air and relaxation right at your doorstep. Inside, you'll find a large storage area offering plenty of room for your belongings, making the apartment as practical as it is comfortable. Don't miss out on this well-maintained, fully self-contained unit perfect for anyone looking for comfort, privacy, and convenience! (id:60365)
2406 Charles Cornwall Avenue
Oakville, Ontario
Well-Maintained Luxury Home By Country Wide Homes In Prestigious Glen Abbey Encore. This Premium 42' Detached Brentwood Model Offers Over 3,000 Sq Ft Of Elegant Living Space And Backs Onto The Golf Course With No Rear Neighbours. This Home Features 10' Ceilings On Main, 9' On Second Floor, 4 Spacious Bedrooms Each With Ensuite Bath & Walk-In Closet. Chefs Kitchen With Extended Maple Cabinetry, Quartz Counters, Central Island, Undermount Sink, 36" WOLF Gas Range, Sub-Zero Fridge, Asko Dishwasher & Steam Oven. Wide-Plank Engineered Hardwood Throughout, Smooth Ceilings, Imported Tile, Oak Staircase With Iron Pickets, Electric Linear Fireplace, Frameless Glass Shower In Primary Ensuite. Smart Thermostat, 200 AMP Panel, Rough-Ins For EV Charger & Central Vac. Located Near Top-Ranked Schools, GO Station, QEW, Trails & Parks. A Rare Opportunity For Luxury Living In A Sought-After Neighbourhood! (id:60365)
75 - 10 William Jackson Way
Toronto, Ontario
Welcome to this stunning 3-bedroom, 3-bathroom Menkes-built townhouse offering 1,331 sq ft of modern living space in the highly desirable New Toronto community. This stylish unit features9 ft ceilings and one of the few layouts with windows at both the front and back, allowing for exceptional natural light throughout. The main floor has an open-concept living and dining area, a modern kitchen with new stainless steel appliances, a generously sized bedroom, and a convenient powder room. Upstairs, the spacious primary bedroom includes a walk-in closet and a private ensuite bathroom. The second bedroom features a walkout to a private balcony, and there is a second full bathroom and laundry for added convenience. Enjoy breathtaking outdoor living on the expansive rooftop terrace with a gas BBQ hookup, perfect for entertaining and summer evenings. Located just steps from Lake Ontario and within walking distance to Humber College - Lakeshore Campus, this property offers unbeatable access to transit and amenities. Only a 5-minute drive to Mimico GO Station, and close to Long Branch GO Station, CF Sherway Gardens Mall, the Gardiner Expressway, and Highway 427. Surrounded by parks, schools, and shops, with a short commute to downtown Toronto, this is urban living at its finest. (id:60365)


