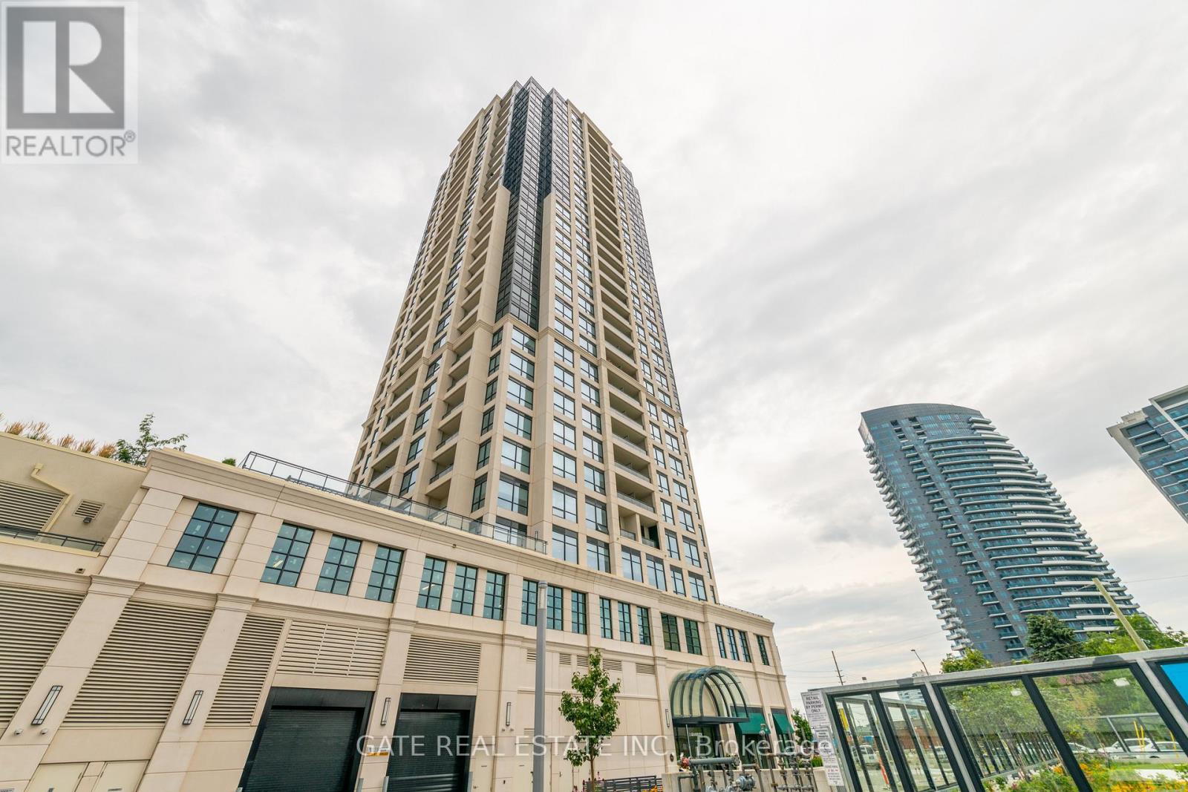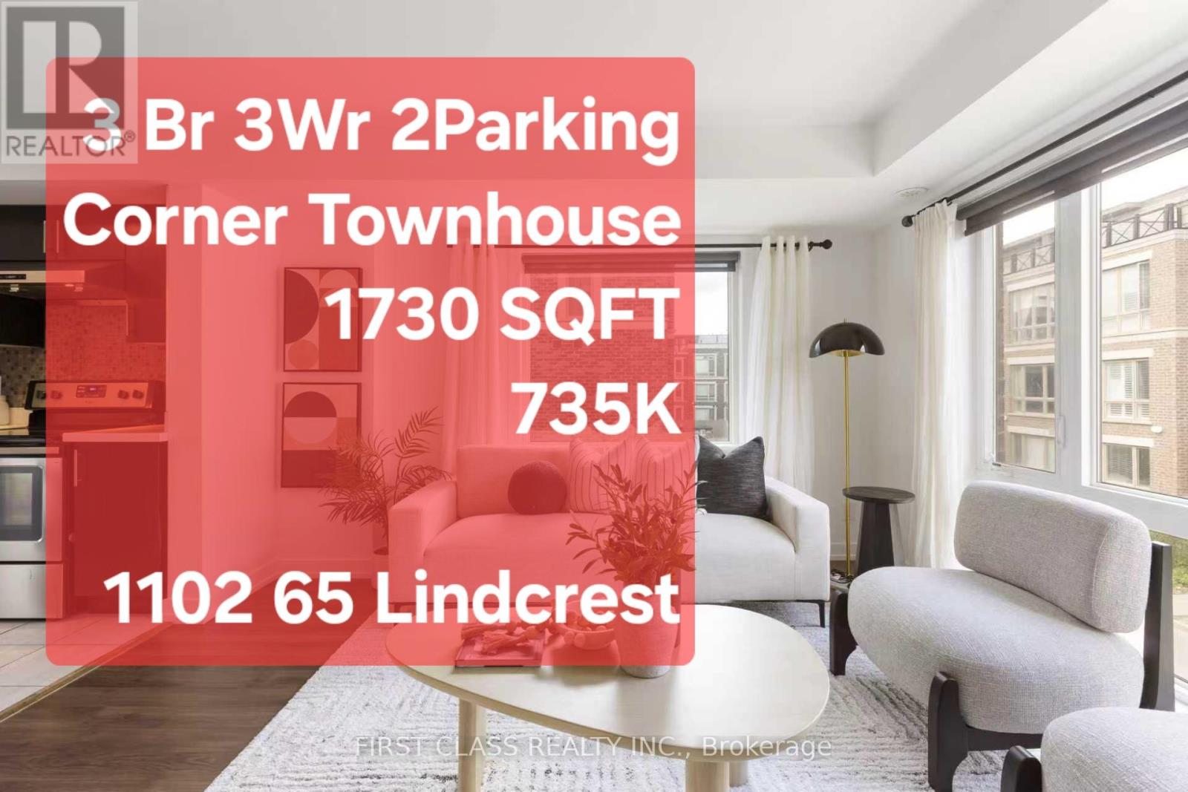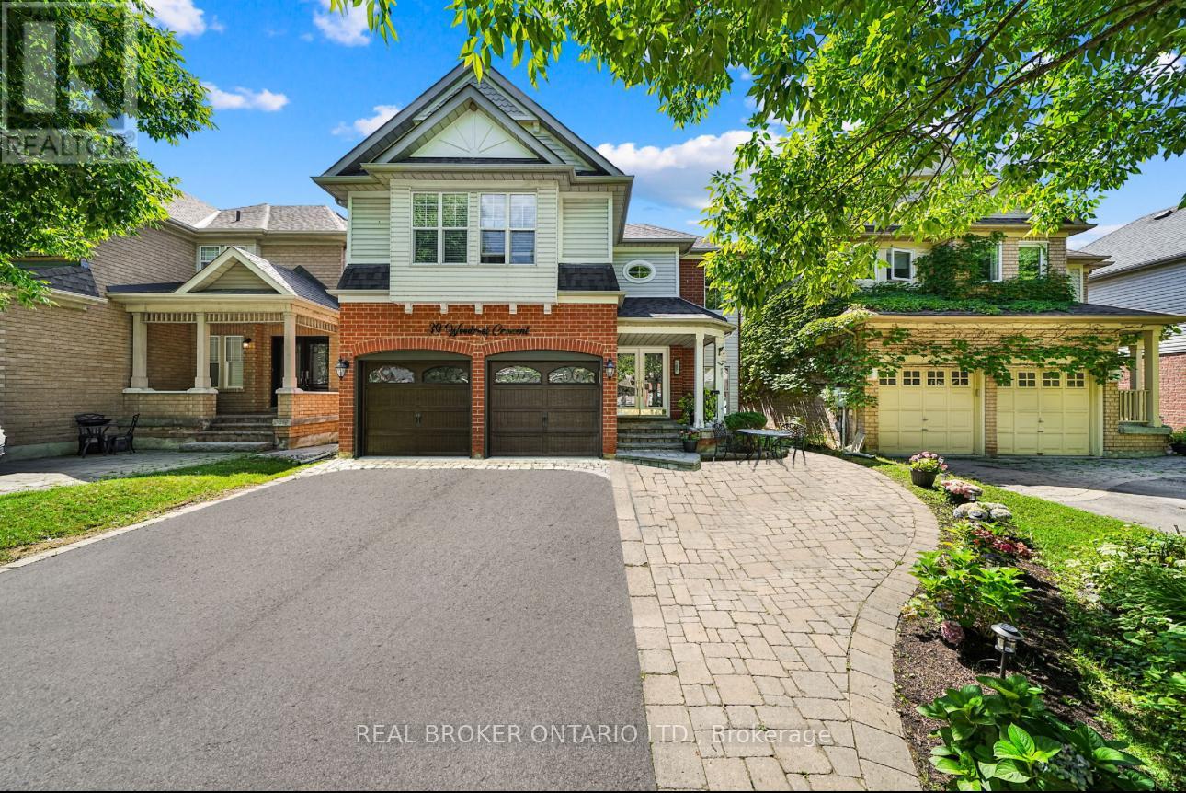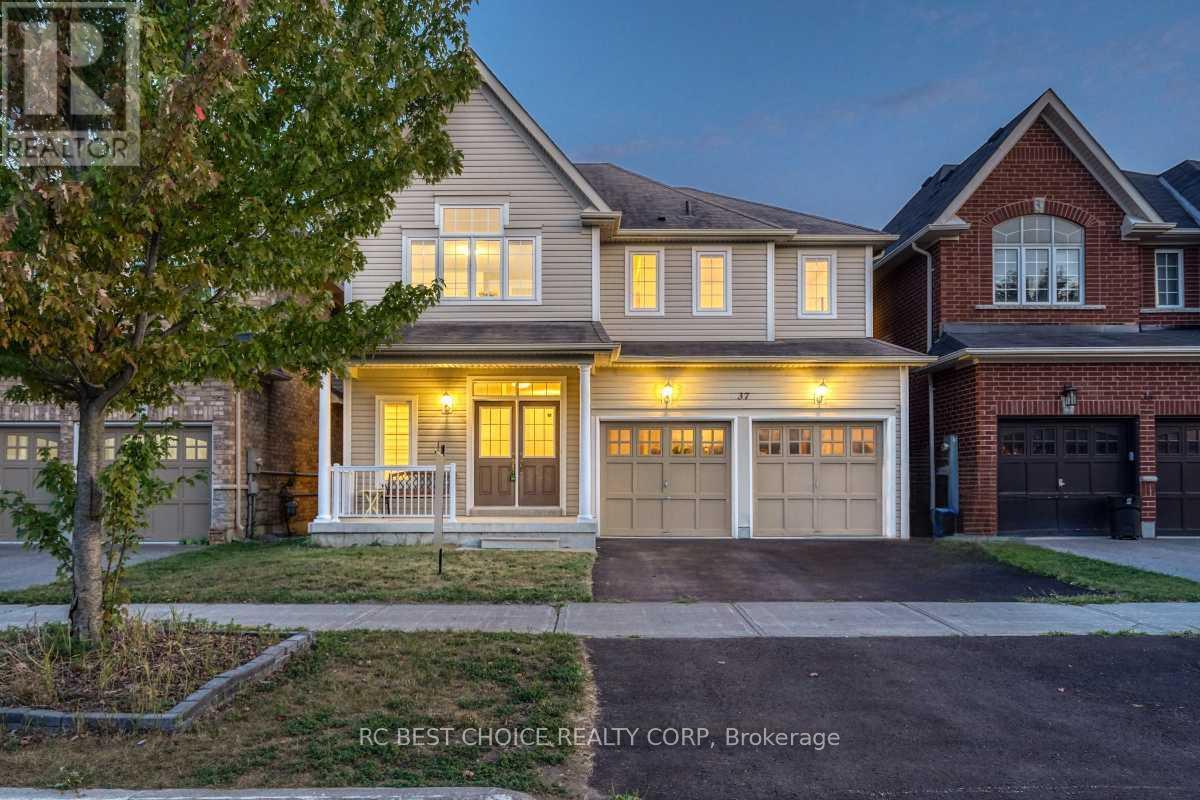41 Deneb Street
Barrie, Ontario
Welcome to this modern 3-bedroom, 3-bathroom townhome backing onto Batteaux Park in a sought-after, family-friendly neighbourhood. Surrounded by walking/hiking trails and top-rated schools, this home is ideal for active lifestyles and growing families. The bright, open-concept main floor features 9-foot smooth ceilings and brand new vinyl flooring. This home has also been fully painted, an updated kitchen with stainless steel appliances, modern backsplash, ample cabinetry, and pot lights. A beautiful oak staircase leads to a spacious primary bedroom with a 4-piece ensuite and walk-in closet. Two additional bedrooms offer generous closet space and share a well-appointed 4-piece bath. Features a backyard fireplace with a cherry tree and blueberry bush. Note: Some photos from the previous listing. POTL $123.95 This is a turn key property. Move In Ready! (id:60365)
511 - 1 Grandview Avenue
Markham, Ontario
PRICED TO SELL!!! MOTIVATED SELLER!!! Gorgeous Unit! Vanguard Built, Bright, And A Corner 1+1 BR Unit With 2 Full Washrooms In A Prime Thornhill Location. West Facing With 9Ft Ceilings, This Unit Features A Modern Kitchen With Quartz Counters, Bosch Appliances, And An Open Concept Living Room With Walk-Out To A Private Balcony. Perfect For Relaxing Or Entertaining. The Primary Bedroom Includes A Walk-In Closet, And The Unit Has Been Meticulously Maintained With Updated Waterproof Vinyl Floors In The Living Room, Kitchen, And Den. Newer paint. The Spacious Den Can Be Used As A Second Bedroom Or Home Office, Offering Flexibility To Suit Your Lifestyle. Just Move In And Enjoy A Perfect Blend Of Comfort, Convenience, And Style! The Unit Comes With Both Locker And Parking. ENJOY GREAT AMENITIES: Children's Playroom, Library, Lounge/Party Room, BBQ & Dining Area, Fitness & Yoga Rooms, Theater, Saunas, Gym, Guest Suite, And A Beautiful Outdoor Terrace. A Children's Park Is Located Right Next Door. Perfect For Families Or Guests. All Of This In The Lively And Convenient Yonge & Steeles Area, Surrounded By Shops, Restaurants, Transit, And Everyday Essentials. Whether You're A First-Time Buyer, Downsizer, Or Investor This Beautiful Unit Truly Has It All. Come See It In Person And Discover Why This Should Be Your Next Home! (id:60365)
1986 Victoria Street
Innisfil, Ontario
CLASSIC BRICK BUNGALOW IN THE HEART OF STROUD - WALKABLE SMALL-TOWN CHARM MEETS EFFORTLESS CITY CONVENIENCE! Set in a peaceful, family-oriented neighbourhood surrounded by rolling farmland, this home is just a short stroll to parks, schools, the Stroud Community Centre and Arena, and a favourite local breakfast spot. Only 7 minutes to South Barries shopping, dining, entertainment, and the Barrie South GO Station, plus just 6 minutes to Lake Simcoe and 13 minutes to Innisfil Beach Park with sandy beaches, playgrounds, a boat launch, sports fields, trails, and the lively shops and restaurants along Innisfil Beach Road. The property features a spacious, fenced yard surrounded by mature trees, with no direct rear neighbours, providing exceptional privacy and ample space for outdoor enjoyment. Inside, the thoughtfully designed layout features a bright eat-in kitchen and a welcoming living room with a walkout to the backyard, ideal for relaxed daily living and entertaining. Two comfortable bedrooms and a full 4-piece bath complete the main floor, while a finished partial basement adds versatile space for a rec room, office, or hobbies. A fantastic opportunity for first-time buyers or downsizers looking for a welcoming #HomeToStay with everyday ease and unmatched convenience! (id:60365)
151 Manley Avenue
Whitchurch-Stouffville, Ontario
Located in the Desirable Stouffville Community Near 10th Line & Hoover Park, This Well-Maintained 2-Storey Brick Home Offers 4 Bedrooms, 3 Bathrooms. of Above-Grade Living Space. It Features a Double Garage, a 3-Car Driveway.Inside, Hardwood Floors Run Throughout, With Pot Lights on the Main Floor and a Cozy Fireplace in the Family Room. The Upgraded Kitchen Includes Granite Countertops, a Large Island, Ceramic Backsplash, Stainless Steel Appliances, and Added Cabinetry. Combined Living and Dining Rooms Provide a Spacious, Open Layout Perfect for Entertaining.Upstairs Offers Four Spacious Bedrooms, Including a Primary With a 5-Piece Ensuite. Recent Updates Include a New Roof (2019), French Doors (2018), and Full Interior Paint. With Central Air, Municipal Utilities, and an Unfinished Basement Ready for Your Vision, This Move-In-Ready Home Is a Perfect Family Find in a Great Neighborhood. (id:60365)
163 Inverness Way
Bradford West Gwillimbury, Ontario
Spacious 4 bedroom Detached Home in 'Green Valley Estates' W/Approx. 2400 Sqft. GreatLayout W/Tons Of Natural Light. Family Size Kitchen W/Breakfast Area & walk out to deck. LargeFamily Room W/Gas Fireplace And Open To Above Foyer W/Rod Iron Pickets. 9Ft CeilingsThroughout. Upper Level Features Spacious Bdrms And A Large Bright Laundry Room. PrimaryW/Glass Shower & W/I Closet. Large Driveway For 4 Cars (No Sidewalk). Fully fenced lot. GreatLocation, Close To Hwy 400, 2 New Schools, Shopping & Park. Tenant pays for all utilities including tenant insurance. (id:60365)
158 Harvey Bunker Crescent
Markham, Ontario
Brand New, Never Lived In! Welcome to 158 Harvey Bunker Cres - a stunning 3,221 sqft as per building plan home in the prestigious Angus Glen community as per builder's plan, High ceilings on main family & Kitchen area creating an open and airy ambiance, 8' ft doors Main floor & spacious office perfect for work-from-home needs or as a quiet retreat, high ceiling on 2nd floors include Featuring 4 spacious bedrooms all have access to the baths, upgraded hardwood and gourmet kitchen with quartz counters & central island. Bright open-concept layout, large primary suite with spa-like Ensuite & walk-in closet. Double garage, 2nd floor laundry brings convenience to everyday living., and Tarion warranty. Close to Pierre Elliott Trudeau HS and St. Augustine CHS., HWY 404, HWY 7, Angus Glen Golf Course, Angus Glen and Crosby Memorial Community Centers, Downtown Markham, Unionville Fine Dinning, T&T Super Market, Markville Mall and more. Property Tax not yet assessed. (id:60365)
1102 - 65 Lindcrest Manor
Markham, Ontario
This stunning 1730 sqft corner townhouse in Cornell is one of the largest units in the entire complex, offering 3 spacious bedrooms, 3 bathrooms, and 2 parking spaces. Its corner location brings in abundant natural light through oversized windows, while the open-concept layout is enhanced with granite countertops, stainless steel appliances, smooth ceilings, laminate flooring, and oak stairs with elegant iron pickets. Includes 2 underground parking spaces with additional easy street parking for your convenience. Ideally located close to highways, shopping, restaurants, hospitals, and public transit. (id:60365)
39 Woodroof Crescent
Aurora, Ontario
Welcome to this exquisite property in Aurora, a rare find that perfectly embodies tranquility and charm. From the moment you step through the double door entrance, you're greeted by a beautifully landscaped front yard adorned with elegant masonry stonework. Inside, the open-concept design features graceful interior pillars and an abundance of natural light that fills every corner of the home. The spacious dining room is ideal for entertaining, while the inviting living room creates the perfect atmosphere for cherished family gatherings. The open kitchen is a culinary delight, complete with additional cabinetry and a stylish island, seamlessly flowing into a bright eat-in area and walk out deck that offers stunning views of the picturesque backyard. Imagine unwinding, with a serene nature pond just steps away, providing a peaceful retreat right at your doorstep. This home boasts four generous bedrooms, including a spacious primary suite with double doors and an ensuite bathroom. The lower level features a separate kitchen and versatile open space, perfect for a nanny or in-law suite, along with additional room, laundry, and abundant storage options. Step outside to discover a gardener's paradise and expansive green space, creating the perfect setting for relaxation and enjoyment.This delightful home is near a wide selection of top tier schools, making it ideal for families. With more than 10 grocery stores just moments away, errands are a breeze. Numerous healthcare options and a hospital just 10 minutes away ensure peace of mind. Those coming from Aurora will be pleasantly surprised by how conveniently close everything is in this charming area. (id:60365)
2 Alan Williams Trail
Uxbridge, Ontario
Dont Miss Out On This Stunning End Unit 3-Storey Townhome Located In Beautiful Uxbridge. This Apple Blossom Model Features Three Bedrooms, Three Bathrooms And 2527 Sq Ft Of Luxurious Living Space. Enjoy Many Modern Upgrades And Finishes Throughout. The Heart Of The Home Is The Bright Open Concept Great Room, Dining Room And Kitchen With Light Hardwood Floors And Pot Lights. The Kitchen Boasts A Spacious Island With Quartz Counters and Stainless-Steel Appliances. Enjoy Your Morning Coffee On The Large Balcony Off Of The Great Room. A Separate Living Room On The Second Floor Provides An Additional Space To Relax. Upstairs Retreat To The Primary Suite With Balcony, Walk-In Closet & 5-Pc Ensuite With Quartz Counters. The Other Two Generously-Sized Bedrooms Share A Jack And Jill Washroom With Quartz Counters. Enjoy The Convenience Of Laundry On The Third Floor. The Spacious Study Makes For A Great Home Office Or Could Be Used As A Fourth Bedroom. The Unfinished Basement Awaits Your Finishing Touches And Features A 3-Pc Rough-In. Parking For 4 Vehicles In The Driveway With Additional Visitor Parking. Conveniently Located Minutes From All Amenities, Schools, Hospital, GO Station, Parks & Trails. (id:60365)
83 Shannon Road
East Gwillimbury, Ontario
Discover this charming 4-bedroom backsplit nestled on a quiet, family-friendly cul-de-sac in the heart of Mount Albert. This warm and inviting home offers a unique layout with high ceilings on the lower level, creating an open and airy feel that sets it apart from the rest. Step into a custom-designed kitchen that blends style and function, ideal for everyday living or entertaining guests. The main and upper levels flow beautifully with spacious principal rooms, while the partially finished basement provides added space for a home office, gym, or media room just awaiting your final touches. This home is perfect for growing families or downsizers alike. Additional features include a private backyard with mature trees, 2-Car Garage with double driveway with ample parking, walking distance to parks, schools, and shops. Just a short drive to Hwy 404 and East Gwillimbury GO, 83 Shannon Rd is more than just a house it's a place to call home. Vinyl Siding was replaced in 2022, Roof was replaced in 2021 (id:60365)
180 West Park Avenue
Bradford West Gwillimbury, Ontario
Welcome to this warm and welcoming 4-bedroom, 3-bathroom home, perfectly situated on a quiet street and directly facing a beautiful park! This bright and spacious residence features a thoughtfully designed open-concept layout with a massive footprint. Step through the double-door entrance into a grand open-to-above foyer with a stunning diagonal staircase And Massive Chandeliers that sets the tone for the elegance throughout. The main floor boasts hardwood flooring, a separate living room, dining room, family room, and a generous breakfast area alongside a beautifully upgraded kitchen.The modern kitchen is a chef's delight, complete with stainless steel appliances, quartz countertops, a stylish backsplash, and a functional island perfect for entertaining and family gatherings.Head upstairs via hardwood stairs to the second floor, which features 4 spacious bedrooms and 2 full bathrooms, all finished with hardwood flooring no carpet in the entire house! Enjoy outdoor living in the fully fenced backyard featuring custom concrete work all around the home and a gorgeous wooden gazebo. ideal for relaxing or entertaining, Full Basement. Additional highlights: Brand new insulated garage doors, Newer roof , Fireplace in Family Room, Quick access to schools, shops, and amenities. This is the perfect blend of comfort, style, and convenience. A must-see! (id:60365)
37 Bud Leggett Crescent
Georgina, Ontario
Welcome to Simcoe Landing! This Hidden Gem Is Situated In The Breathtaking Keswick South Community: Lakes, Parks, FRESHEST AIR QUALITY, THE NATURAL OXYGEN REHABILITATION! First Owner, Meticulously Maintained, End Lot, $$$ Upgrades, Bright, Spacious, Functional Layout, Featuring 20 Foot Ceiling Height Great Room With Majestic Crystal Chandelier, Quartz Countertop Central Island, Pot Lights Throughout Kitchen, Walkout To Backyard, Fully Finished Basement With Adjustable Custom Ordered Ceiling LED, Surrounded By Youngs Harbour Park, Glenwood Beach Park, Vista Park, Thornlodge Park & York Simcoe Provincial Park, Minutes To Lake Simcoe & Beaches & Marina, Parks, School, Restaurants, Shopping and Hwy 404. 15 Mins To New Market, 30 Mins To Richmond Hill & Markham. Do Not Miss Out The Opportunity To Enjoy The Oasis Of Calm With All Amenities Close By! (id:60365)













