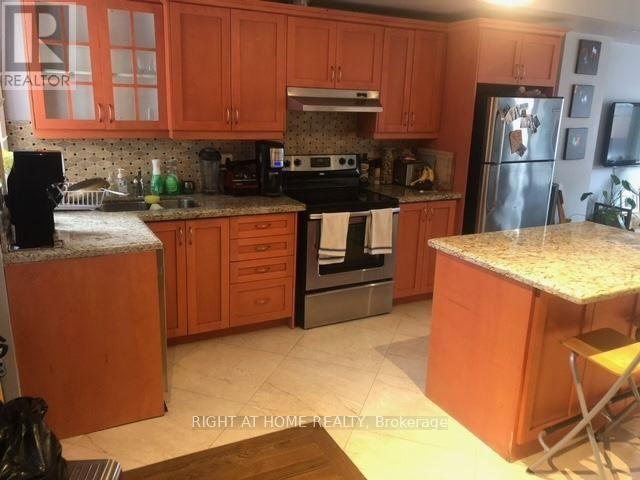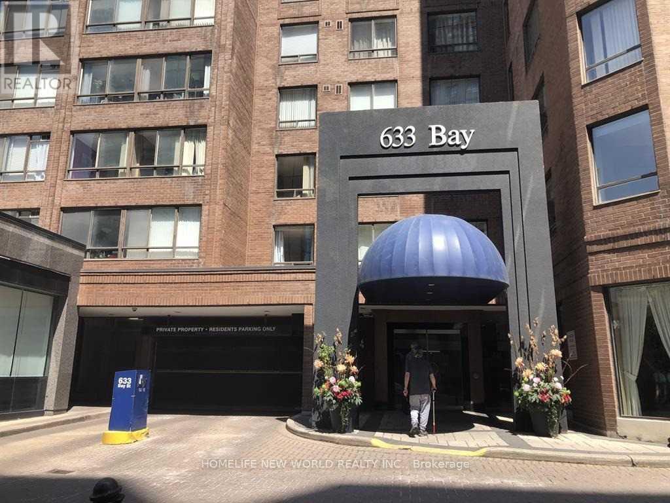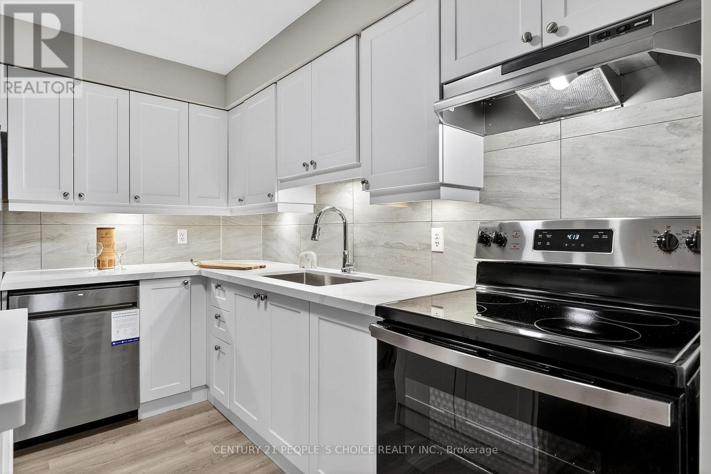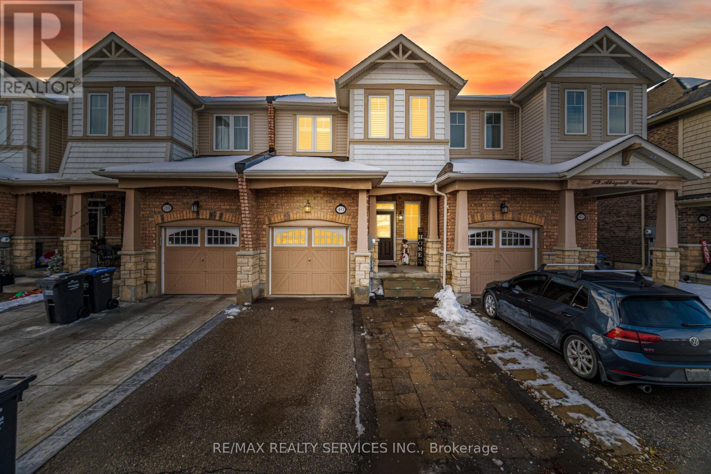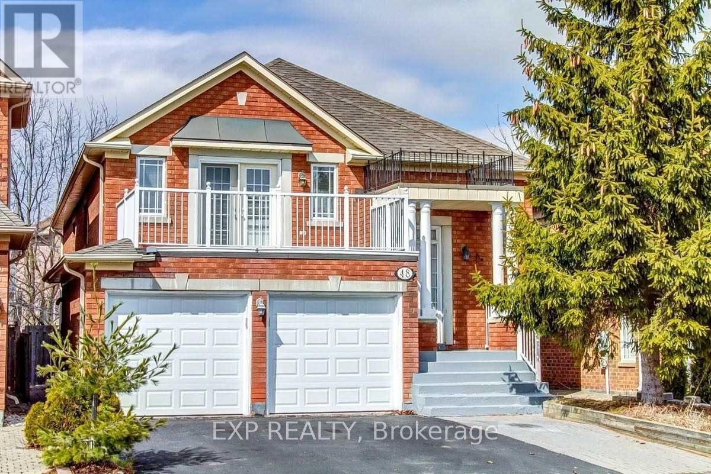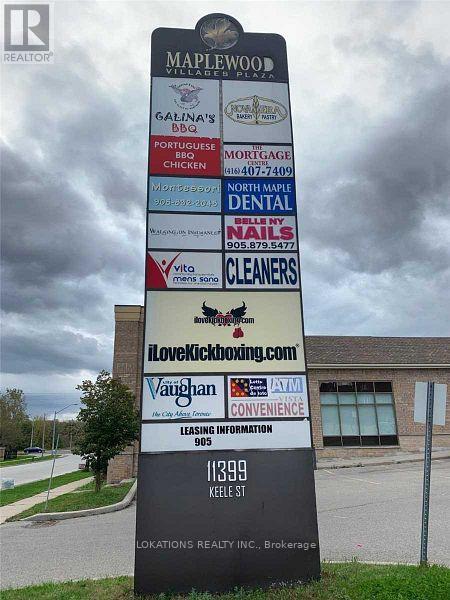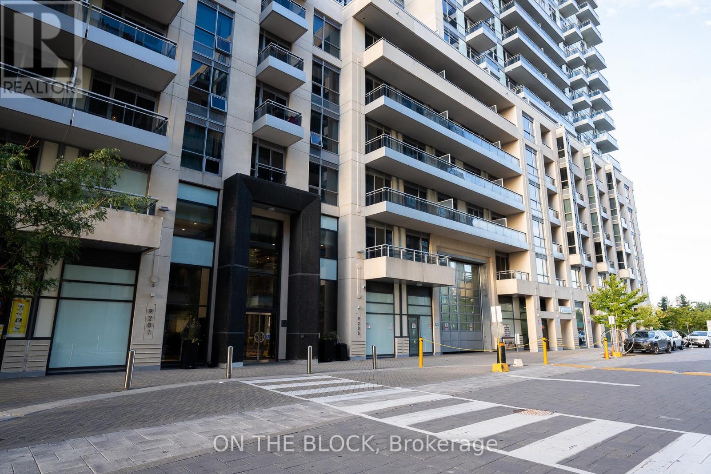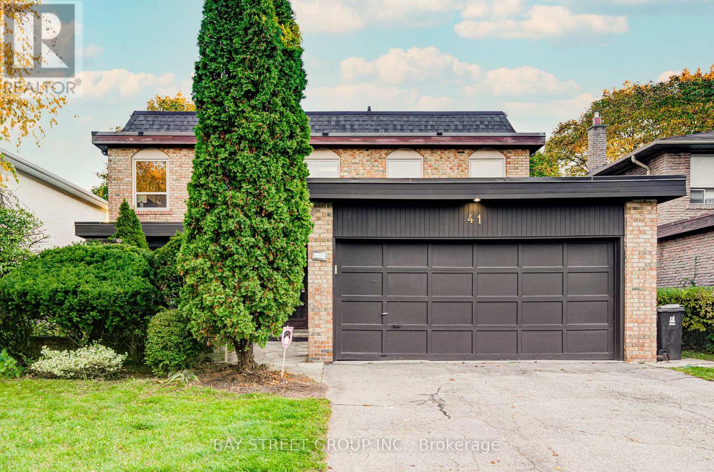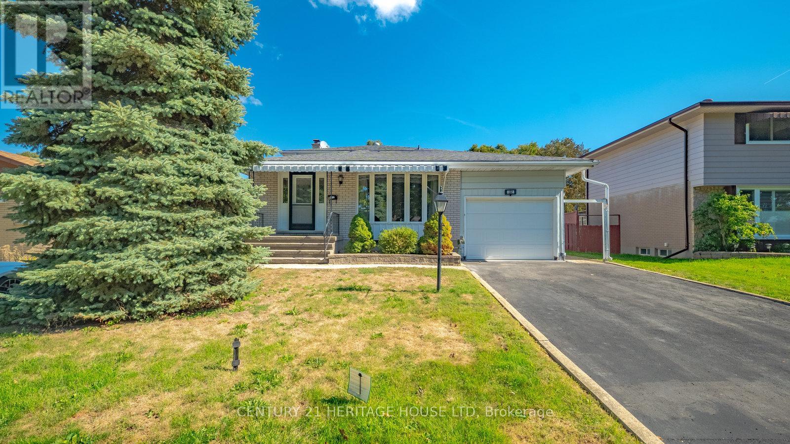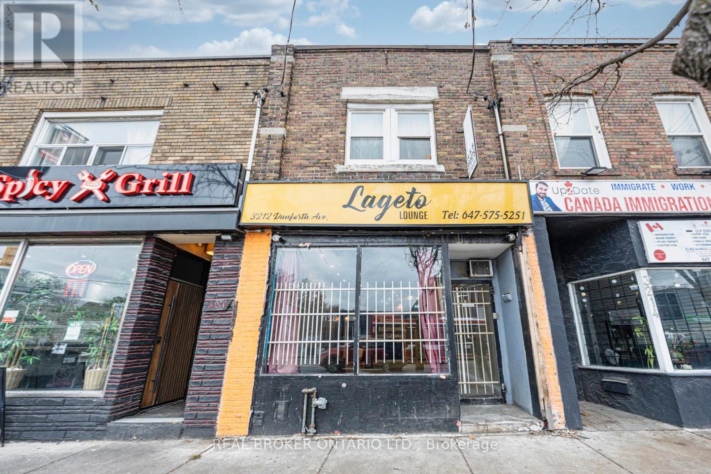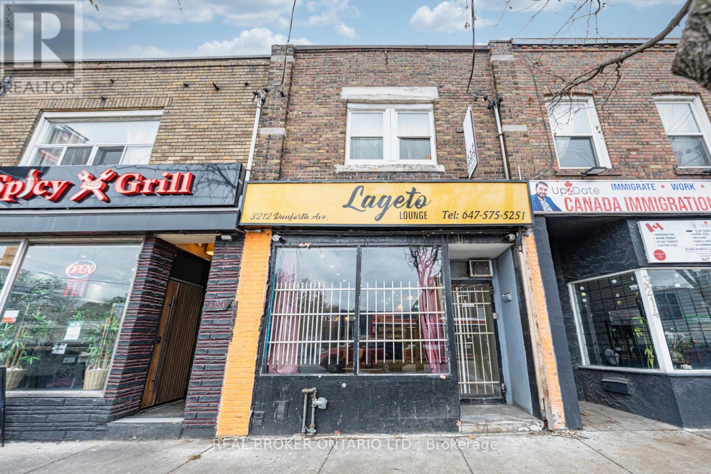301 - 623 College Street
Toronto, Ontario
Enjoy Urban Living At Its Best. Stunning Oversized Loft In The Heart Of Littly Italy. Freshly Painted 1,200 Sqft Of Bright, Open Concept Living Space With An Additional Roof Top Terrace. Open Concept Master Bedroom On 2nd Floor Plus Main Floor 2nd Bedroom (Can Be Used as Den), With 2 Full Spa-Like Bathrooms. Gorgeous Kitchen With S/S Appliances And Granite Counters. Hardwood Floor Throughout. Attention To Detail. Street Cars, Shops and Trendy Restaurants at Doorstep. Direct Street Car to UofT, Hospitals and Queen's Park. Subject to landlord's approval for small pets. (id:60365)
1503 - 633 Bay Street
Toronto, Ontario
Location Location! Center of downtown. Spacious One Bedroom Plus A Large Den Unit With Window And Curtain, Spacious Primary Bedroom With Ensuite. 852 Sq Ft Unit. Utility All-Inclusive. Step to Subway, T&T Supermarket, UFT, TMU, All Major Hospitals, Eaton Centre and Financial District. 24 HR Concierge, Indoor Swimming Pool, Sauna, Gym, Party Room, Basketball Court, Basketball Court, Squash Court Rooftop Garden W/Hot Tub & BBQ ** Single Family Only, new painting, new dishwasher (id:60365)
329 - 72 Main Street E
Port Colborne, Ontario
**Economic boom in town due to Honda's supplier Japan-based multinational company Asahi Kasei Corp. had invested $1.6 billion to build Canada's first lithium-ion EV battery separator plant in Port Colborne** 2 bed 1 bath condo completely rebuilt new with ensuite laundry and stainless-steel appliances including dishwasher. New plumbing, new wiring, new electric panel and all new condo. Compared to 118 West St new condo building just completed, this condo is a steal! Bright and modern kitchen quartz counters, matching stone island, under-cabinet lighting with upgraded white kitchen, engineered hardwood floors, porcelain tiles with walk out to a private south-facing balcony, individual room heating and so many modern features. Each bedroom has its own closet and fit a king size bed in the primary bedroom. The building has pride of ownership with majority owner-occupied condos. Walk to shops on Main Street across the Welland Canal, walk to Vale Recreation center with ice rink and gym facilities. Enjoy coffees on your private balcony facing the Welland Canal and enjoy the ships going by on the locks and the festivities of living in a small town not far from the tourist shopping, restaurants and wineries. Forget worrying about shoveling snow or dealing with cutting grass. The building has no elevator and the condo is on the third floor. (id:60365)
40 Abigail Crescent
Caledon, Ontario
!!! Gorgeous 3 Bedroom Luxury Town House!!! Executive Caledon Southfield Village Community. Open Concept Main Floor Layout, Fully Luxury Modern Style Kitchen With Granite Counter-Top & Backsplash. Stainless Steel Appliances! The Main Floor Features Soaring 9-Foot Ceilings! The Charming Picket Staircase & Laminate Flooring! Master Bedroom Comes With Walk-In Closet & 4 Pcs Ensuite. 3 Good Size Bedrooms! Laundry Is Conveniently Located In 2nd Floor. Finished Basement With Bedroom, Recreation Room & Full Washroom & Spacious Walk-In Pantry With Ample Shelving For Storage! Elegant Pot Lights Throughout. A Beautifully Interlocked Backyard, A Steel Gazebo Perfect For Outdoor Gatherings, And A Shed For Additional Storage! Walking Distance To School, Park And Few Steps To Etobicoke Creek. Walk/Out To Wood Deck From Breakfast Area. (id:60365)
117 - 3455 Morning Star Drive
Mississauga, Ontario
Welcome to 117-3455 Morning Star Drive, a great starter home in the heart of Malton! This well-maintained 2-bedroom plus den, 2-bathroom stacked townhouse condo offers spacious living with a smart layout perfect for first-time home buyers and investors alike. The main floor features a bright den and a convenient 2-piece washroom, while both bedrooms are generously sized for comfortable living.. Enjoy the convenience of in-unit laundry for added comfort and ease. Enjoy the unbeatable location just across from Westwood Mall and the bus terminal, and steps to the community center, library, medical center, schools, and all major amenities. This two-storey gem combines space, convenience, and affordability in one of Maltons most sought-after areas. Don't miss this amazing opportunity! (id:60365)
Main/lower - 48 Estate Garden Drive
Richmond Hill, Ontario
Bright and spacious 3-bedroom basement apartment in a great Richmond Hill neighborhood. The unit includes 2 full washrooms, large windows, a walk-out to the backyard, fresh paint throughout, an updated kitchen surface and Faucet, and a large modern bathroom. Very clean and comfortable space. (id:60365)
10 - 11399 Keele Street
Vaughan, Ontario
Neighbourhood Plaza. South of Kirby / Keele Street Exposure. Excellent Office Or Retail Space. 1168 sq ft. Open concept. 1 bath. In A Busy neighborhood Maple Plaza! Many Other Retail Uses To Compliment Other Existing Tenants; Montessori /Galinas Restaurant, Dentist, Hair Salon. Hearing clinic & Pizza. Currently Convenience store (id:60365)
1111 - 9201 Yonge Street
Richmond Hill, Ontario
Experience upscale living at the Beverly Hills Residences, located at the vibrant intersection of Yonge & 16th Avenue in Richmond Hill. This pristine one-bedroom suite offers a spacious and luxurious living space, featuring engineered hardwood floors, sleek stainless steel appliances, granite countertops, and a walk-out balcony perfect for taking in panoramic southwest views. With high ceilings and an open-concept layout, the unit feels both airy and expansive, flooded with natural light through large windows showcasing unobstructed views. Conveniently located just steps from Hillcrest Mall, Viva Transit, and minutes from Highway 407, this home is ideal for professionals and commuters alike. Enjoy top-tier building amenities, including a fitness center, indoor pool, and 24-hour security. Parking is included for your convenience. Don't miss out on this fantastic opportunity! (Listing photos are from when the property was owner occupied) (id:60365)
41 Covewood Street
Toronto, Ontario
Excellent location near top schools - Steelesview PS, Zion Heights JHS & A.Y. Jackson SS. Steps to TTC, parks, ravine, shops & all amenities, with easy access to Hwy 404. Beautifully maintained and extensively updated: roof (2022), heat pump/A C (2023), furnace(2023),dishwasher (2023), fridge (2021), garage renovated (2020), full exterior waterproofing. Newly renovated kitchen with fresh cabinets, new countertop, cooktop & range hood. Entire house freshly painted including ceilings. Features five spacious bedrooms on the second floor, hardwood floors, main floor laundry and professional landscaping. Enjoy a private backyard surrounded by mature trees as natural fencing - a serene outdoor retreat. Move-in ready home in a prime location! (id:60365)
15 Acorn Lane
Brantford, Ontario
Welcome to 15 Acorn Lane in Brantford. Nestled in the quiet and mature Brier Park neighbourhood, this 4-bedroom, 1.5- bathroom home is ideally located close to all major amenities, with easy access to Highway 403, shopping, dining, and more. Step inside to a bright and spacious entryway offering direct access to the kitchen and adjacent living room. The living room is filled with natural light from the large bow window and flows seamlessly into the eat-in kitchen. Just off the kitchen, you'll find a generous sized family room perfect for hosting and entertaining year-round with sliding patio doors leading directly to the backyard. A convenient side entrance adds additional outdoor access, along with a bathroom and a fourth bedroom, ideal for guests or a home office. Upstairs, you'll find three spacious bedrooms, including the primary, along with a 4-piece bathroom. The partially finished lower level provides endless possibilities, whether your envisioning another rec room, play area, or home gym. The backyard is a true highlight meticulously maintained and featuring a covered wooden deck and two garden sheds, perfect for storage or hobbies. This is a fantastic opportunity to own a well-cared-for home in a sought-after location. (id:60365)
3212 Danforth Avenue
Toronto, Ontario
3212 Danforth Ave, Toronto: Prime Oakridge Commercial Residential Investment. This high-potential property with a 15' Frontage on Danforth Ave offers strong income upside with a favourable cap rate & flexible Commercial Residential zoning, presenting 734 SF of street-level retail space & a 734 SF 2-bedroom apartment on the 2nd floor, plus a finished basement unit with a kitchen, 1 bedroom & 3-piece bathroom. The site ensures convenience for tenants & customers alike, featuring prominent signage on high-traffic Danforth Ave, 2 outdoor parking spaces at the rear, a separate entrance for the 2nd-floor apartment & a separate entrance for the basement unit. Located in a vibrant community, major brand retailers such as Long & McQuade, LCBO & The Beer Store are close by, along with a variety of cafes, multi-ethnic restaurants, retail shops & automotive businesses. Commuting is effortless with a TTC bus stop steps from the storefront & Victoria Park TTC Subway Station within walking distance. Schedule a visit today & explore the possibilities. (id:60365)
3212 Danforth Avenue
Toronto, Ontario
3212 Danforth Ave, Toronto: Prime Oakridge Commercial Residential Investment. This high-potential property with a 15' Frontage on Danforth Ave offers strong income upside with a favourable cap rate & flexible Commercial Residential zoning, presenting 734 SF of street-level retail space & a 734 SF 2-bedroom apartment on the 2nd floor, plus a finished basement unit with a kitchen, 1 bedroom & 3-piece bathroom. The site ensures convenience for tenants & customers alike, featuring prominent signage on high-traffic Danforth Ave, 2 outdoor parking spaces at the rear, a separate entrance for the 2nd-floor apartment & a separate entrance for the basement unit. Located in a vibrant community, major brand retailers such as Long & McQuade, LCBO & The Beer Store are close by, along with a variety of cafes, multi-ethnic restaurants, retail shops & automotive businesses. Commuting is effortless with a TTC bus stop steps from the storefront & Victoria Park TTC Subway Station within walking distance. Schedule a visit today & explore the possibilities. (id:60365)

