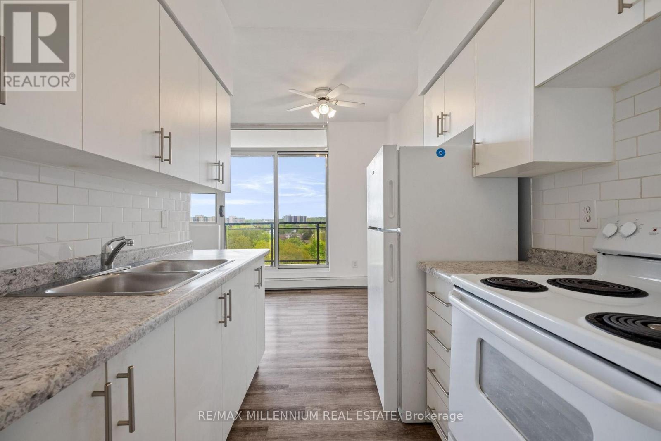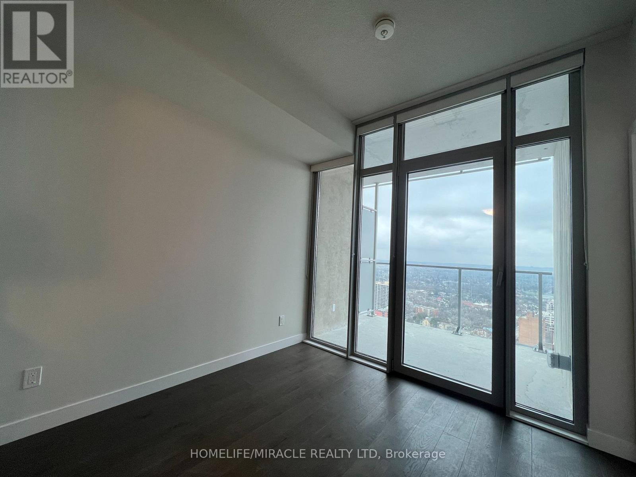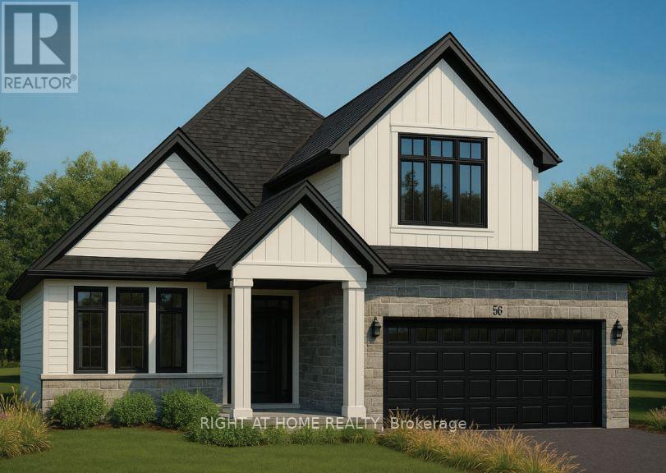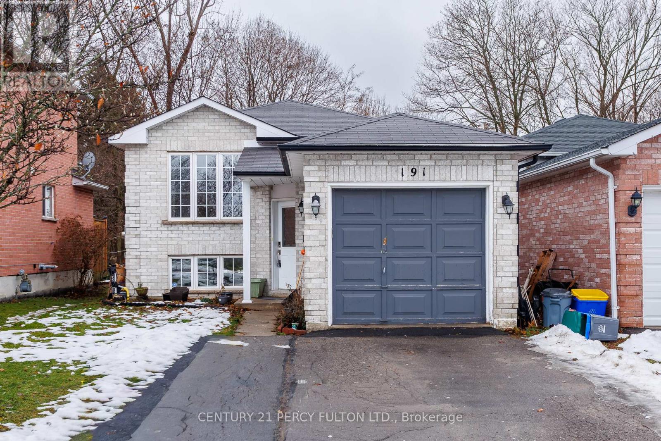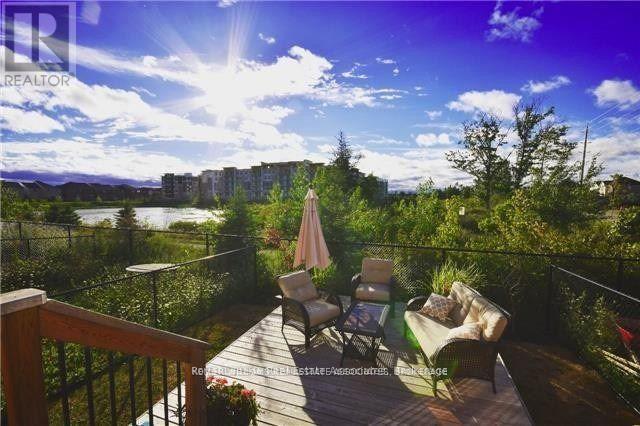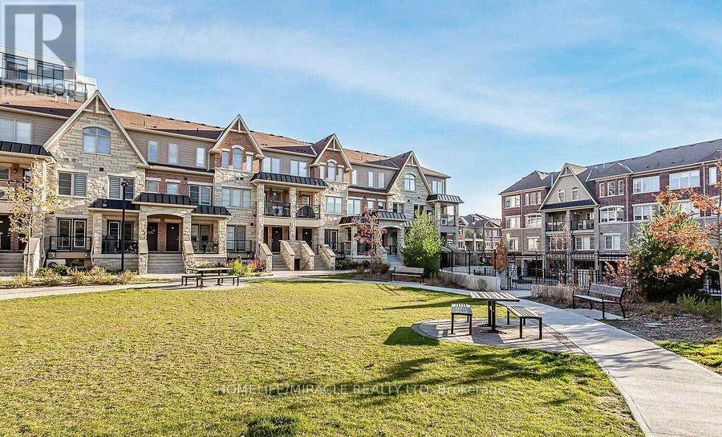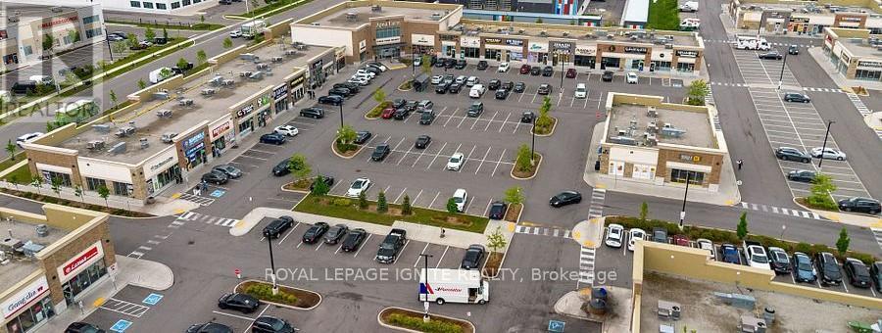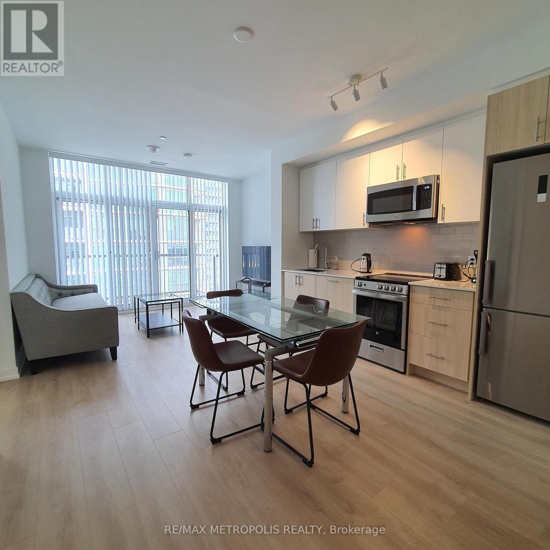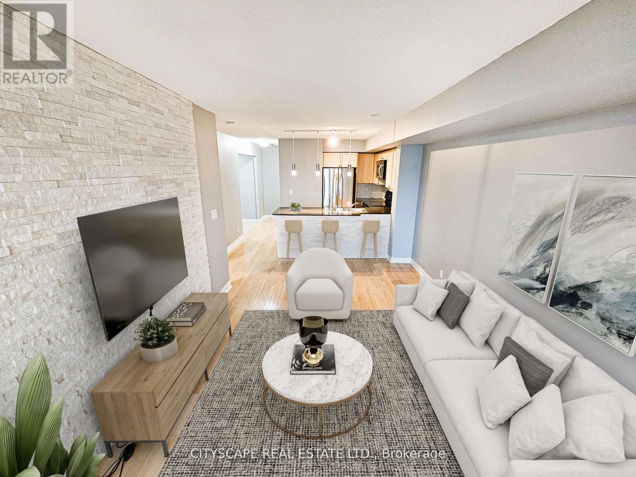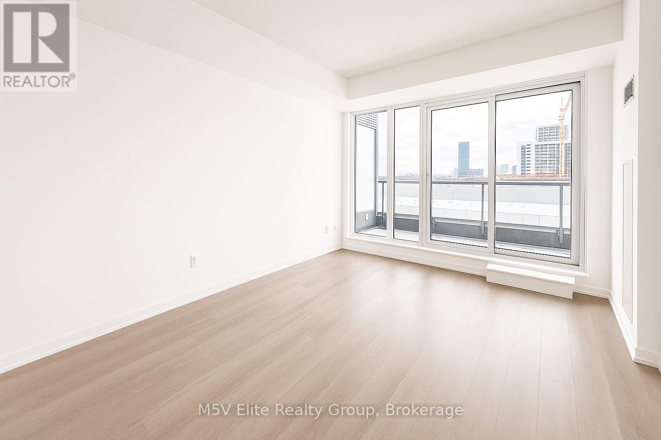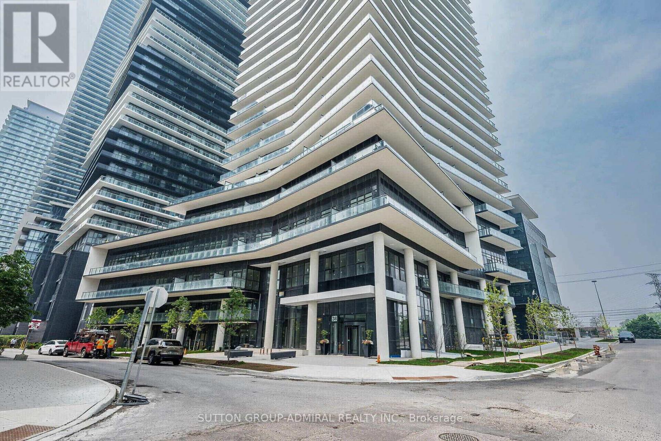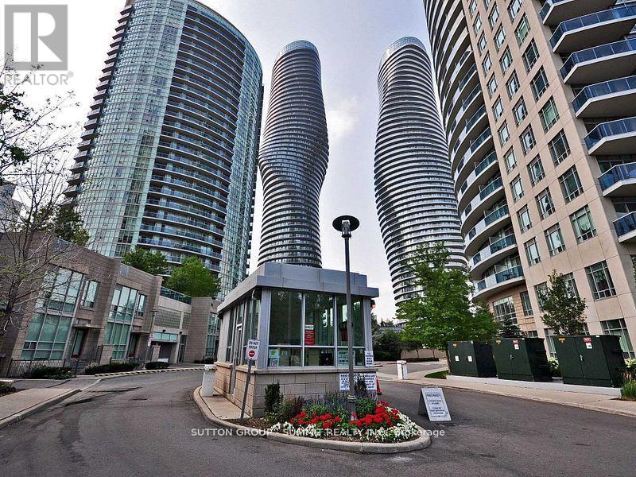508 - 420 Greenhill Avenue
Hamilton, Ontario
Welcome Home to this newly renovated 2-bedroom unit at 420 Greenhill Avenue! This beautiful suite features a spacious layout, large windows, private balcony with views of lush greenery. Equipped with all stainless steel appliances. The building offers on-site laundry and ample parking. Conveniently located in central Hamilton, close to parks, schools, shopping, and transit, these suites provide functional and comfortable living in a family-friendly community. Parking is also available. (id:60365)
3412 - 60 Frederick Street
Kitchener, Ontario
Welcome to DTK Condos, offering luxury living in Downtown Kitchener's tallest tower. This stunning one-bedroom plus den suite is located on the 37th floor and features breathtaking panoramic views, floor-to-ceiling windows, and a bright, open-concept, carpet-free layout. The modern kitchen is equipped with stainless steel appliances and quartz countertops, complemented by in-suite laundry and a well-appointed bathroom. The versatile den is ideal for a home office or additional living space. Heat, water, and high-speed internet are included; tenant pays hydro only. Residents enjoy smart building technology, full concierge service, and premium amenities located on the 6th floor. Unbeatable convenience with LRT and bus stops at the doorstep, a public parking lot just 200 meters away, and close proximity to Conestoga College, University of Waterloo, Wilfrid Laurier University, Victoria Park, Google, shopping, dining, and more. Available immediately for AAA tenants only. (id:60365)
1 - 260 Main Street W
Grimsby, Ontario
An exceptional opportunity to own a brand new detached home in Grimsby West, seamlessly blending modern luxury with the convenience of Main Street living. Expertly built by Losani Homes, this 2,598 sq. ft. bungaloft offers a main-level primary retreat, two spacious loft bedrooms, and 2.5 baths, with the potential to finish the basement to include an additional bedroom, bathroom, and recreation space. The open-concept design showcases a well-appointed kitchen with quartz countertops, generous dining areas featuring a functional servery and pantry, and an expansive great room highlighted by soaring vaulted ceilings and engineered hardwood flooring. Buyers have the rare opportunity to personalize colors, finishes, and upgrades to suit their individual style. Set back from the street with a long driveway and private backyard, this home provides a peaceful sense of privacy and exclusivity in a highly desirable central location. (id:60365)
191 Carroll Crescent
Cobourg, Ontario
Bright and sun-filled detached home in a desirable Cobourg neighbourhood, minutes to the beach. Featuring 3 spacious bedrooms and 2 full bathrooms, this open-concept home offers laminate and tile flooring throughout, a cozy fireplace in the family room, and convenient inside access to the garage. The eat-in kitchen includes a stylish backsplash and a walk-out to a large backyard-perfect for entertaining or relaxing. The finished basement boasts great ceiling height with large above-grade windows, offering additional bright living space. Ideally located close to the waterfront, shopping, excellent schools, transportation, and all amenities. A wonderful opportunity in a sought-after area of Cobourg. With a little TLC this could be your forever loving home. (id:60365)
1375 Menefy Place
Milton, Ontario
Enjoy your morning coffee or unwind in the evening with a glass of wine while taking in the serene pond views-this rare townhome backs onto a pond and fronts onto detached homes, offering both privacy and picturesque surroundings in the highly sought-after Beaty neighborhood. The home features 3 spacious bedrooms and 4 bathrooms, beautiful hardwood floors, an updated kitchen, and a thoughtfully designed layout ideal for family living. The fully finished basement offers a large, open recreation area, perfect for a home theatre, kids' play space, gym, or entertaining guests. Located in a family-friendly community with highly rated public and Catholic elementary and secondary schools, and conveniently close to Highways 401 & 407, parks, shopping, and all essential amenities-this is a home that truly checks all the boxes. (id:60365)
193 - 200 Veterans Drive
Brampton, Ontario
Three bedroom two washroom freshly painted stacked townhome in a accessible area of west Brampton.. Open concept kitchen and living room with hardwood floors. Two car parking spaces. Close to mount pleasant Go station, schools, basic amenities and shopping (id:60365)
59 - 3700 Eglinton Avenue W
Mississauga, Ontario
Location! Location! Excellent Opportunity To Lease Modern Retail Unit in Mississauga's Most Desirable Area At Eglinton Ave & Ninth Line(Ridgeway Dr). Great Location To Operate Their Business In Busy Plaza Environment. Unit offers Glass Front Walls, One Washroom, storage space and Professionally Finished retail area. High-visibility location in one of Ontario's most sought-after Retail Plazas. Ample Parking.**EXTRAS** Suitable For Variety Of Professional Office/Retail Use. Very Close To Major Hwy 407/403 And Qew. (id:60365)
807 - 1195 The Queensway
Toronto, Ontario
Welcome to the Tailor Residences located in the heart of Etobicoke in a popular Islington-City Centre West neighbourhood. This beautifully furnished 2-bedroom + den, 2 bathroom condo offers great comfort and convenience. Located on 8th floor, this 818 sq ft condo unit features a thoughtfully designed layout with a spacious open-concept living area that walks out to a private open concept balcony showcasing the East city views. The modern kitchen comes fully equipped with stainless steel appliances, small appliances, quartz countertops, a chic backsplash, and all essential cutlery - ideal for everyday living. Both bedrooms are tastefully furnished with queen-sized beds and generous closet space. The primary bedroom includes a large window and a 4-piece ensuite. The den is a separate room that can function as a home office or even a small third bedroom, offering flexible space to suit your needs. Additional highlights include laminate flooring throughout, floor-to-ceiling windows, and in-suite laundry. The unit comes with 1 EV parking & 1 locker that's included in the price. The building offers a range of amenities such as gym, concierge, visitors parking, meeting room, rooftop with BBQ area & more! Minutes to Bloor subway line, Mimico GO Station, QEW, HWY 427, Gardiner Exp & more! Available for a long/short term. Utilities & internet can be included at an additional cost. The suite comes with all furniture, big/small appliances, all electronic light fixtures & window blinds. (id:60365)
1812 - 1 Elm Drive W
Mississauga, Ontario
Updated! 2 Parking Available! Large & Bright Condo With 2 FULL Renovated Washrooms, Large Bedroom and Large Den. Locker Included! Unit Has Excellent Layout and Approx 750sq/ft. Den Large Enough For 2nd Bedroom! Ensuite Laundry! Large Balcony! Great Location Central To Everything & Public Transit Access. Enjoy Hardwood Floors & Stone Feature Wall. Building Has Every Amenity You Need. Party Room, Guest Suite Rental, Gym, Pool & Hot Tub (Indoor/Outdoor section). 24hr Concierge. (id:60365)
205 - 859 The Queensway
Toronto, Ontario
Bright and open, this modern condo features a contemporary kitchen and convenient in-suite laundry. Residents enjoy premium amenities including a lounge, private dining room, fitness centre, children's play area, and outdoor spaces with BBQs, perfect for entertaining or relaxing. Ideally located just minutes from Sherway Gardens and steps from TTC bus and streetcar routes, with quick access to the Gardiner Expressway and Highway 427. Live close to shopping, dining, and all the conveniences Toronto's west end has to offer. Available immediately. (id:60365)
4806 - 38 Annie Craig Drive
Toronto, Ontario
This stunning new waterfront community offers fantastic views of the lake and the city. This stylish 2-bedroom, 2-bathroom modern living space features floor-to-ceiling windows and a spacious large balcony perfect for enjoying breathtaking sunsets .The open-concept design is complemented by sleek stainless steel appliances and elegant quartz countertops. Primary Bedroom, 2nd bedroom and Living Room all provide direct access to the balcony, allowing for a seamless indoor-outdoor living experience. Enjoy resort-style amenities including an indoor pool, sauna, hot tub, fitness center, and more. The condo is ideally located just steps from Humber Bay Shores Park, scenic waterfront trails, shops, restaurants, and public transit. This unit comes with one parking space, one locker, and 24-hour concierge/security services. (id:60365)
2502 - 90 Absolute Avenue
Mississauga, Ontario
Location Location Location Beautiful Corner 2 Br + Den Unit In The Heart Of Mississauga.1 Parking, 1 Locker (also a second parking and locker available for $200 extra x month),10 Ft Ceilings, All Floor To Ceiling Windows, Breathtaking Views From Every Window & Open Large Balcony With 180 Degree View Of The Toronto Skyline. 24 Hour Security,All Inclusive Utilities, (Building Insurance,Central Air Conditioning,Common Elements,Hydro,Water,Parking) State Of The Art Rec Centre, Gym,Squash Court,Basketball Court. Party Rooms, Guest Suites, Movie Theatre, Bbq Area,and Much More !!! (id:60365)

