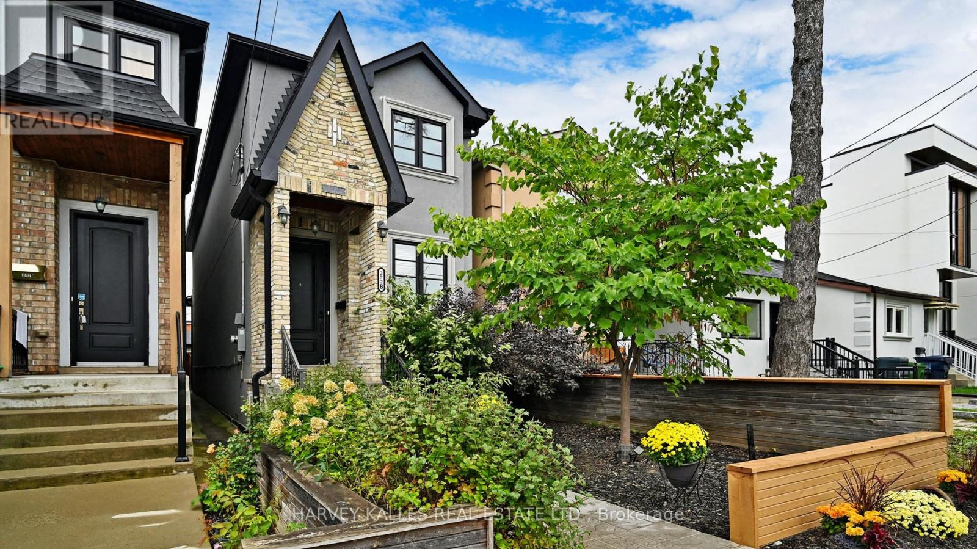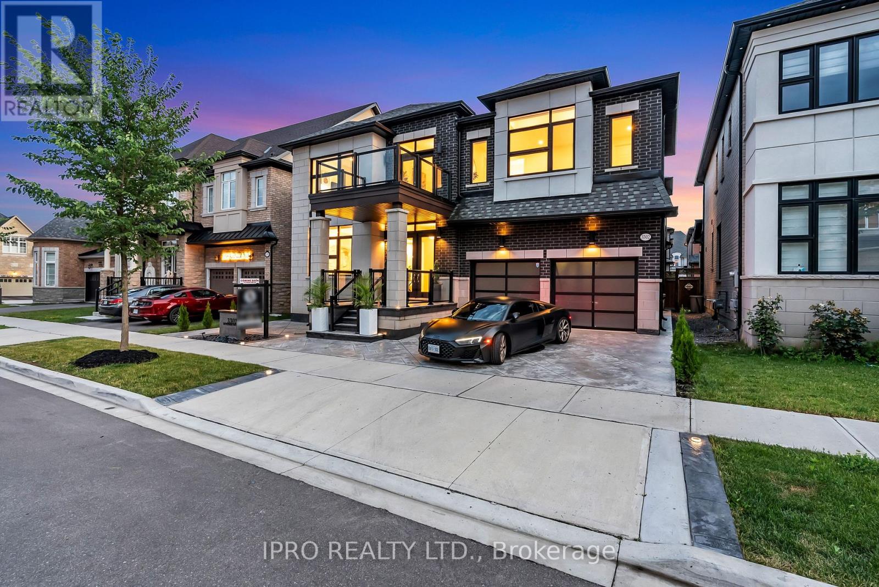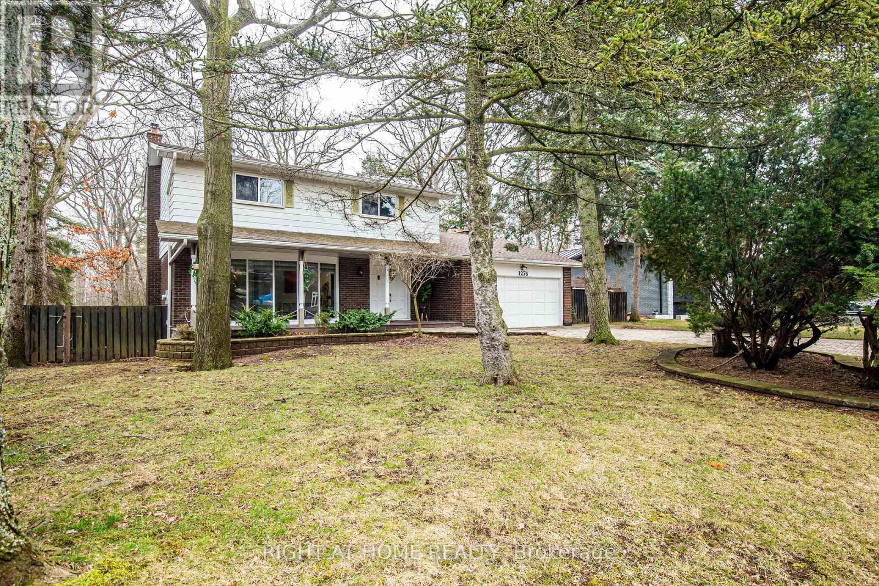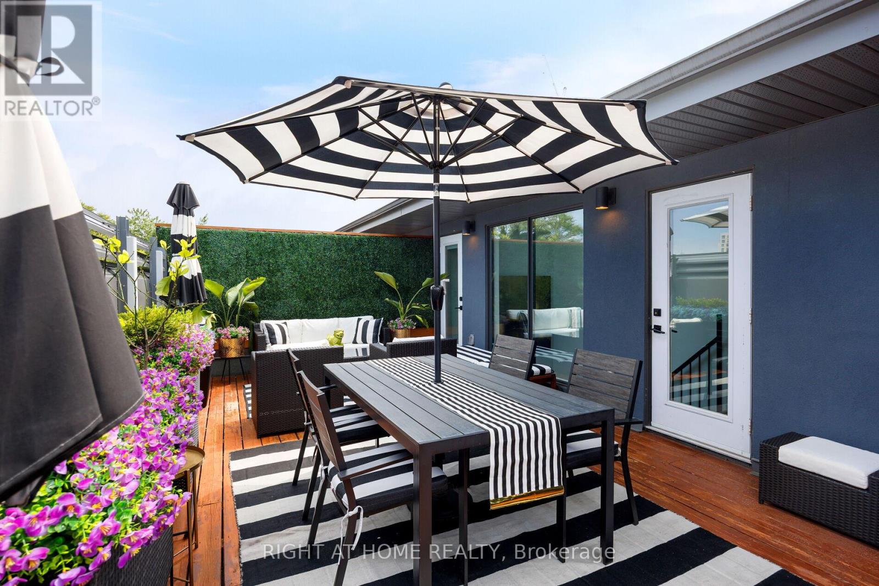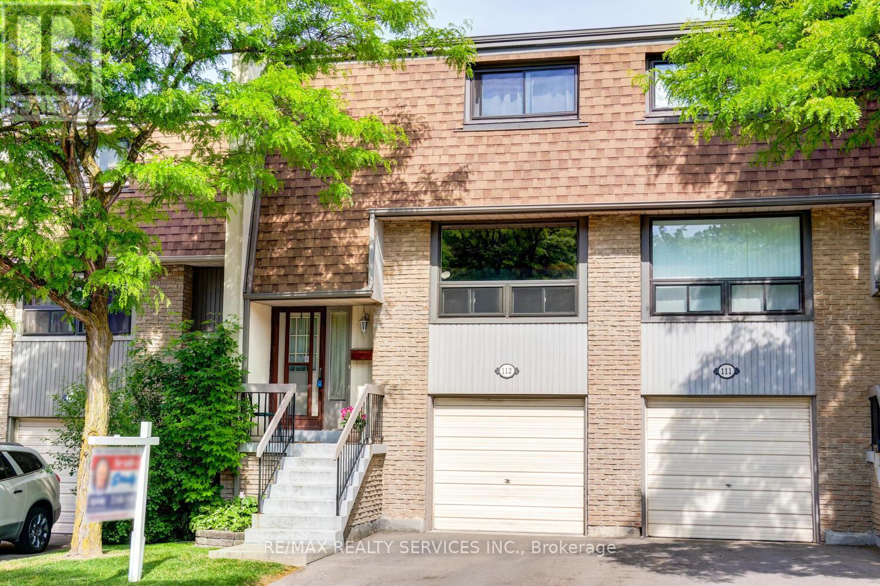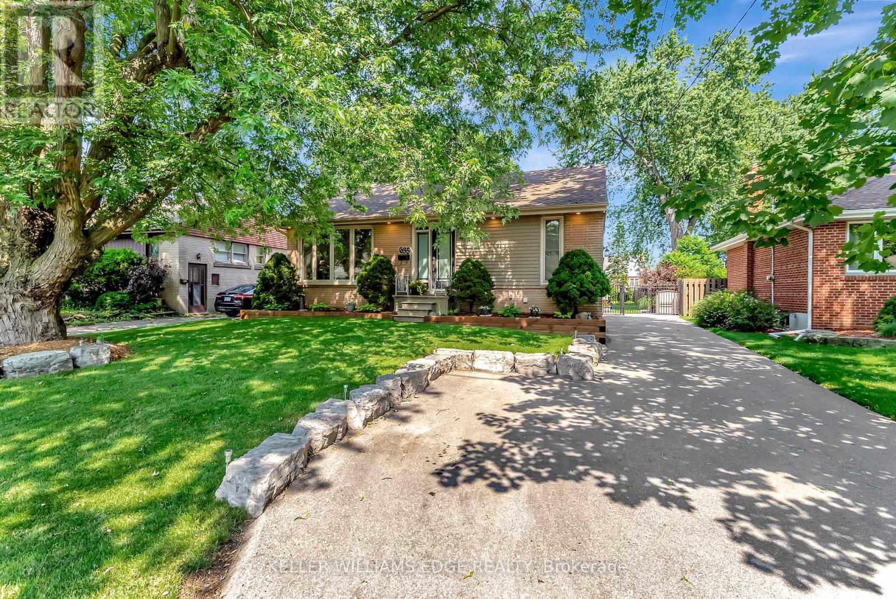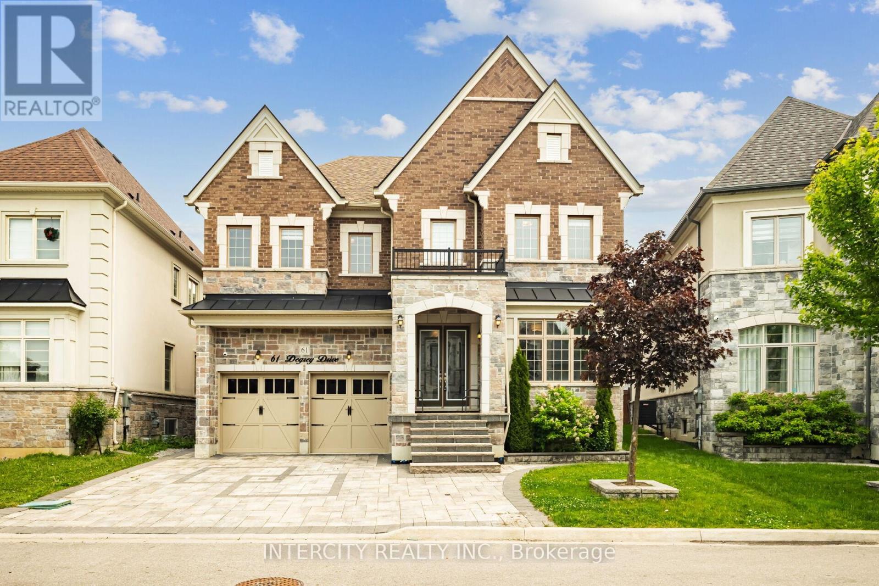8 - 76a Thomas Street
Mississauga, Ontario
This luxury Semi Detached Home is the Perfect spot for your new home. It can be used as a Family home or as an Executive rental for anyone building a home or transferring to Mississauga or surrounding areas for work. The new home can be fully furnished with high end furniture. Has ample room and Space for the family with 3 bedrooms, 4 washrooms, office on main floor, open concept living, gigantic primary bedroom and ensuite, powder room, and laundry. Includes double car parking in garage, no maintenance fees, over 50k in upgrades to the unit. Home at $4500 comes unfurnished. For a Fully Furnished Executive Rental Landlord is willing to leave all furniture and items in the home for $4800/month. (id:60365)
272b Boon Avenue
Toronto, Ontario
Exceptional Custom-Built Home Beautifully Designed For Comfortable, Modern Living! The Main Floor Boasts Spacious Principal Living And Dining Rooms, Complemented By A Stunning Eat-In Kitchen Open To A Warm And Inviting Family Room, With A Walkout To A Private Deck And Yard With Access To The Detached Garage. Upstairs, Find Your Primary Suite With Ensuite And Walk-In Closet, Along With Two Generously Sized Bedrooms. Sun-Filled Interiors Enhanced By A Skylight And Pot Lights Throughout, Featuring Luxurious Finishes Including 9-Foot Ceilings, Granite Countertops, And Gleaming Hardwood Floors With Nearly 3,000 Sq. Ft. Of Total Living Space. Perfectly Positioned For Everyday Comfort And Entertaining, This Home Also Offers Two Separate Laundry Rooms And Newly Renovated Bathrooms, Along With Updated Laminate Flooring In The Lower Level. The Lower Level With Its Own Entrance Features A Kitchen, Bedroom, And Living Area - Ideal For Extended Family, Guests, Or As An Income Suite With The Potential To Generate $2,500 Per Month. Ideally Situated In A Flourishing Neighbourhood Celebrated For Its Family-Friendly Atmosphere, Trendy Shops, Charming Cafes, Top Public And Private Schools, Expansive Parks, And Seamless Transit Access. A Rare And Exciting Opportunity To Own A Turnkey Home In One Of Toronto's Most Dynamic Communities - Don't Miss It! (id:60365)
3302 Rattlesnake Path
Oakville, Ontario
Rare 50 Ft Frontage Premium Elevation In The Prestigious Preserve! Experience over 6,000 SF Of Luxury Living (4,599 SF Above Grade + Finished Basement with Separate Entrance) In One Of Oakville's Most Exclusive Neighbourhoods, Located On A Quiet Street, Steps From Top-Rated Schools, Neyagawa Woods, Spyglass Pond & George Savage Park. Built With Premium Craftsmanship, This 4+1 Bedroom, 5 Bathroom Masterpiece Features A Finished Basement With Separate Entrance, Ideal For Airbnb Or Multi-Generational Living. $$$ Spent On Upgrades Including Full Stamped Concrete Front Yard, Backyard & Walkways Wainscotting Throughout, Wide Plank Hardwood on both Main/Upper Level. Inside You're Greeted By A Grand Spiral Staircase With Custom Pickets, Intricate Wainscotting Thruout, Soaring 10 Ft Ceilings On Main, 9Ft On Upper & 9FT Basement Levels. The Main Floor Offers A Separate Office Perfect For Working From Home. Combined Living/Dining Room, Spacious Family Room With Gas Fireplace & Walkout To A Beautiful Patio. The Heart Of The Home Is The Chef's Kitchen, Featuring High-End Wolf And JennAir Appliances, Built-In Coffee Station, Extended Cabinetry, Hidden Pantry, Custom Hood Fan,& A Large Island For Hosting Friends Or Enjoying Quiet Family Time. Upstairs Boasts 4 Very Spacious Bedrooms, Each With Ensuite, Plus A Loft Sitting Area & Private Balcony Adding Luxury And Flexibility - Use It As A Reading Nook, Study Zone, Or Lounge Space. Luxurious Primary Retreat With His/Her Walk-In Closets & Spa-Like 5-Piece Ensuite, And Access To Additional Private Balcony Overlooking Your Backyard. Entertainers Dream Basement with a Private Gym, Wet Bar, Recreation Area and Separate 1 Bedroom 1 Full Bathroom, Full Kitchen Rental Unit perfect for Income Potential. Extras: Motorized Window Coverings, Epoxy Flooring and Custom Panelling in Garage, Top Of The Line Appliances (Wolf & JennAir), 2 Washer/Dryers, Basement SS Kitchen Appliances (Stove, Fridge, Dishwasher), EV Ready, Window Coverings and ELFs. (id:60365)
1276 Hillview Crescent
Oakville, Ontario
Welcome to 1276 Hillview Crescent in Prestigious South East Oakville Rarely Offered 89.99 Ft X 157.95 Ft Ravine Lot. Loads Of Potential to Build Your Dream Home with Halton Conservation Authority Approval in Hand Or Renovate And Make This Home Your Very Own. Stunning Ravine Views With An Abundance of Greenery, Inground Pool And Mature Trees. This 4 Bedroom Home Is Situated On A Quiet Crescent Surrounded By Parks And Walking Trails. Located In Highly Sought After Iroquois Ridge School District! Close To Schools, Oakville Place, Qew, 403, Sheridan College, Oakville G0, Whole Foods And More! (id:60365)
6985 Dunnview Court
Mississauga, Ontario
I am pleased to present a beautiful end-unit townhome, ideally situated on a spacious lot and quiet court in the desirable Lisgar neighbourhood. This home truly offers the feel of a semi-detached property. The main level features a recently renovated kitchen with quartz countertops and a convenient walk-out to the backyard. The home boasts numerous windows, allowing for an abundance of natural light throughout the space. The primary bedroom is a true retreat, complete with a 5-piece ensuite bathroom and a walk-in closet. The finished basement adds valuable living space, featuring pot lights, a renovated staircase, and vinyl flooring. For added convenience, the second floor features a laundry area. This home is situated in a family-oriented neighbourhood and offers direct garage access. You'll appreciate the private double driveway, providing parking for up to five cars, and the absence of a sidewalk. Its prime location offers easy access to schools, parks, public transit, and all urban conveniences, including quick access to major highways. (id:60365)
1123 Hamman Way
Milton, Ontario
Discover the perfect blend of comfort, style, and convenience in this exquisite semi-detached residence, proudly constructed by Great Gulf Homes. Spanning an impressive 1,915 square feet, this property has been meticulously upgraded to offer modern aesthetics and functionality, making it an ideal choice for families seeking a blend of luxury and practical living. Situated within walking distance to schools, ensuring your children's education is just a stone's throw away. Parks nearby offer a serene escape into nature, while Milton Marketplace provides a one-stop destination for all your shopping needs. With transit options within easy reach, commuting is a breeze. The proximity to highways and the Milton GO station also greatly enhances mobility. This property represents a rare leasing opportunity in one of Milton's most sought-after neighbourhoods. Don't miss the chance to make this beautiful house your new home. Please reach out to us today to arrange a private viewing. (id:60365)
4 - 50 Bartlett Avenue
Toronto, Ontario
Rarely Offered premier Lanehouse Suite w/ huge unobstructed view from private oversized terrace! Huge Windows allows natural sunlight into the Open Concept Chef's Kitchen w/ custom pullout shelving in all cabinets. Soaring high ceilings! custom designer upgraded finishes throughout. Ideal space for entertaining guests and enjoying. Spa-like baths w/skylight luxury & soaker tub. Large high end custom closets. in-floor heating on main floor. large ensuite back storage room (beside main floor powder bath) See floor plans attached (id:60365)
2947 Saint Malo Circle
Mississauga, Ontario
3+1 Bedroom, Raised Bungalow On Quiet Crescent. Finished Basement With Separated Entrance. Oversized Windows, Updated Fireplace In Basement. Thousands Spent On Quality Upgrades, Granite Kitchen, Hardwood Floors, 24 X 12 Deck, Pot Lights, Newer Baths, Private Yard -No Neighbors Behind. New Sprinkler System. (id:60365)
112 - 112 Ashton Crescent
Brampton, Ontario
Amazing Price !! Attention first time buyers, renovators, do - it - yourselfers and flippers ! Excellent 3 bedroom townhouse in a well run complex with low maintenance fees ( $622 / mo ). Three spacious bedrooms, updated main bath, large eat - in kitchen with refinished cupboards and partially finished basement with walk - out / separate entrance ! New high efficiency furnace ( 2025 ), upgraded circuit breaker panel, garage entrance to house, fully fenced yard with gate, two car parking, walking distance to schools, parks, Ellen Mitchell Community Centre, shopping, hospital, Professor's Lake and quick access to HWY # 410 ! Needs minor cosmetic TLC and is priced accordingly ! (id:60365)
635 Inverness Avenue
Burlington, Ontario
Welcome to this beautiful 3+1 bedroom, 2-bathroom bungalow in the sought-after lakeside community of Aldershot. The open concept main floor offers a living room featuring new flooring and large front windows, allowing plenty of natural light to flow throughout the space. The kitchen features brand-new stylish countertops and updated overhead lighting above the breakfast bar. The primary bedroom has a gorgeous custom built wood wardrobe closet and the bonus bedroom in the basement provides a stunning custom live-edge wood desk. The finished basement offers great additional living space as well. Next, step outside to the expansive backyard with a large deck, convenient ramp to access the yard, and a great above-ground pool and fire pit ideal for enjoying time outside with family and friends while soaking up the sun. The home sits on a generous sized lot with a depth of 181 feet, offering tons of space to create your dream backyard oasis. With friendly neighbors, nearby parks, shopping, and a short drive to gorgeous views of Lake Ontario, this home truly has it all! (id:60365)
61 Degrey Drive
Brampton, Ontario
* Welcome to 61 Degrey Dr, Brampton - Builder's Former Model Home!Step into luxury with this stunning 5600 sq. ft. living space 5+3 bedroom, 7-bathroom home sitting on premium 50' pie shaped lot .Featuring a legal 3+1 bedroom, 3-bathroom finished legal (2nd dwelling) basement apartment - rented for $ 2100 and huge rec. room with full bathroom for personal use.This home is loaded with premium upgrades up to $400k value : 9'-10'-9' ceiling heights across all levels Hardwood flooring throughout Quartz countertops, pot lights throughout, Elegant crown moulding Interlocked driveway with no sidewalk - fits up to 6 vehicles.Located in a prime Brampton's most sought after neighbourhood, you're just minutes from transit, plazas, schools, temples, highways, Costco , gore Meadows Rec. centre and all essential amenities. This home truly embodies elegance, privacy, and luxury living at its finest! Don't miss your chance to own this grand masterpiece in one of Brampton's most coveted neighbourhood. Schedule your private viewing today! (id:60365)
56 Nuffield Street
Brampton, Ontario
A Rare Find! Beat the heat in this one-of-a-kind 3-bedroom, 4-bathroom bungalow loft, built by Bramalea. It features a unique main-level master suite with direct access to a breathtaking backyard, complete with a beautiful in-ground Kidney Shaped Solda pool. The home also boasts a spacious family room with a cozy gas fireplace and a second walk-out to the pool area. The bright, open-concept L-shaped living and dining rooms offer ample space for entertaining, while the family-sized kitchen is highlighted by sleek quartz countertops and a brand-new stainless steel fridge (2024).Additional features include an oversized double-car garage, a patterned concrete double driveway, and side steps leading up to the stunning pool area, all beautifully landscaped with patterned concrete. This Beauty is Conveniently located in the highly desirable "N" section, only minutes away from two major shopping malls, Brampton Civic Hospital, both public and Catholic schools, public transit, and with an easy access to major highways. Please note that this home offers an estimated $150,000 in added value from its exterior features alone, including the in-ground pool, patterned concrete driveway, side steps, and the beautifully landscaped pool area. Don't miss out on this incredible opportunity. It truly is the best value for your money in today's market. Recent Upgrades Include: New Roof (2019), Pool Heater (2021), New Windows (2021), New Pool Liner (2019), New Air Conditioner (2018), New Quartz Countertops (2019), Brand-New Fridge (2024) Existing Stove, Built-in Dishwasher, Clothes Washer, Clothes Dryer, Pot Lights & All Electrical Light Fixtures, including Ceiling Fans, Central Vacuum, Complete Pool Equipment and Accessories, 2 Garage door Openers with remotes and All 4 Bathrooms have been updated in recent years.***Please note that the finished basement on the ground level has direct access through the garage, offering great potential for a future in-law suite.*****SHOW AND SELL***** (id:60365)


