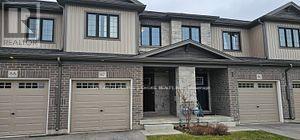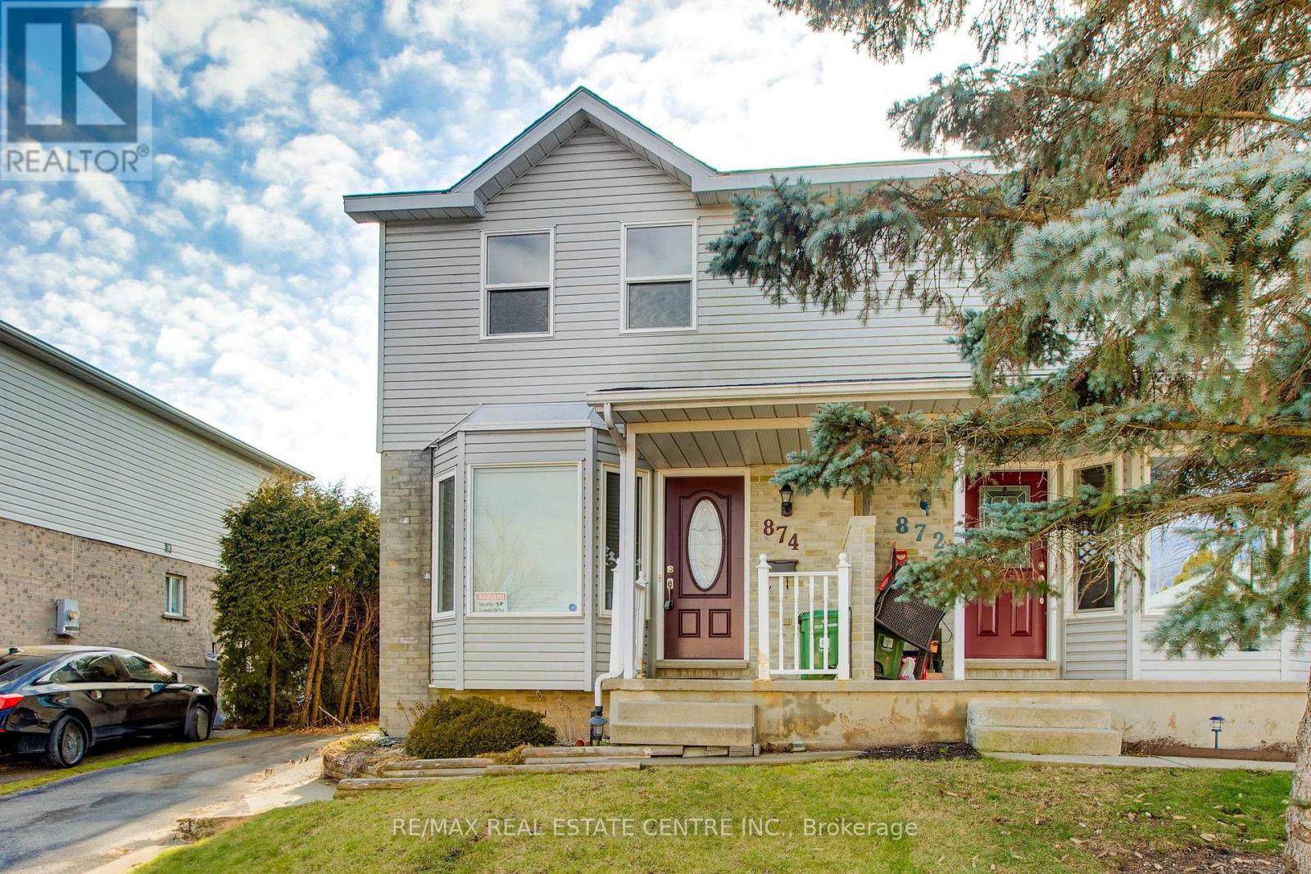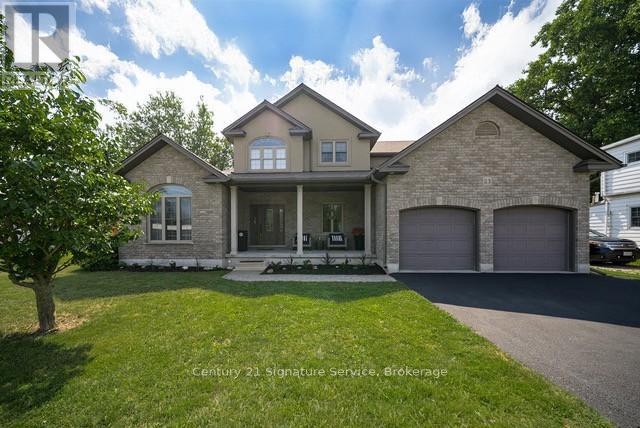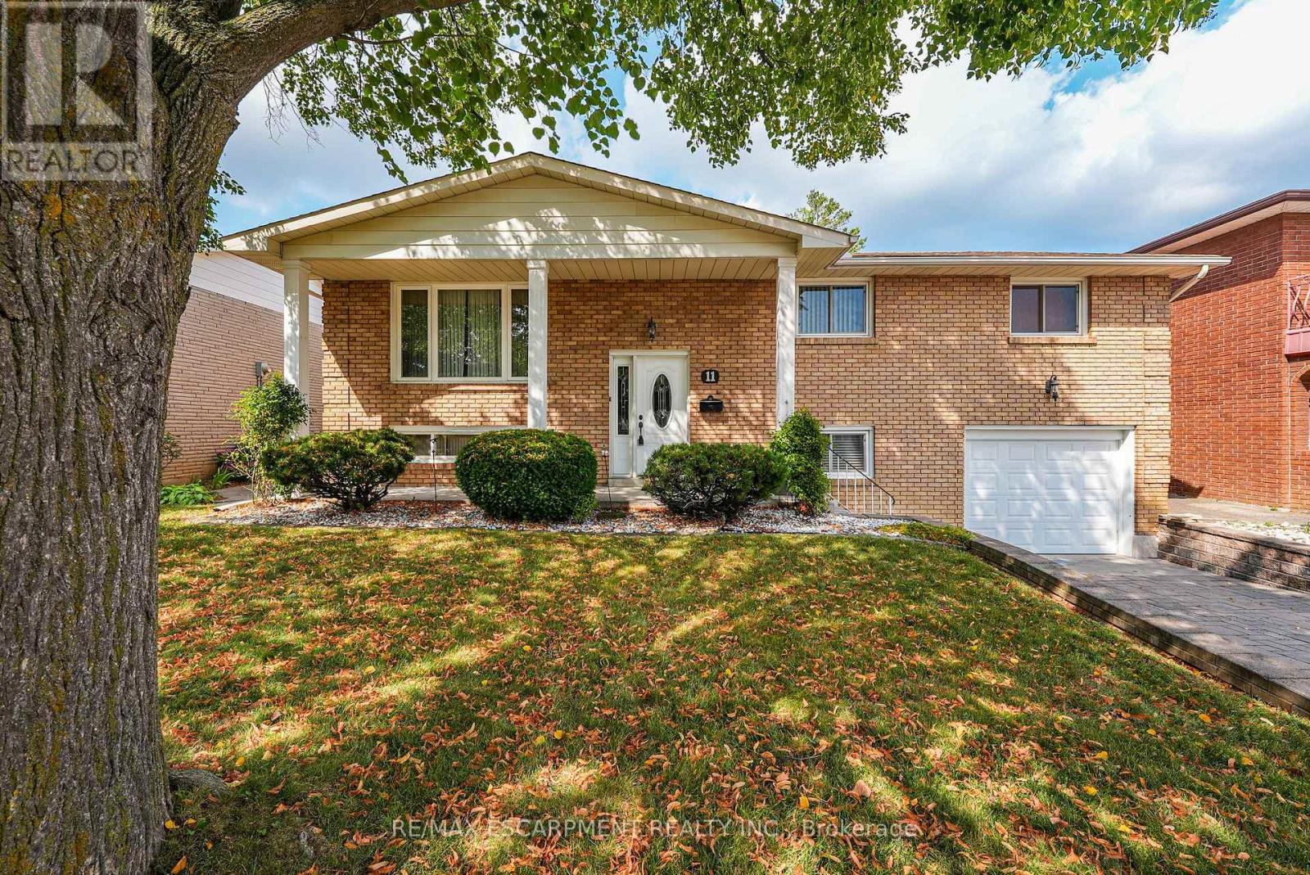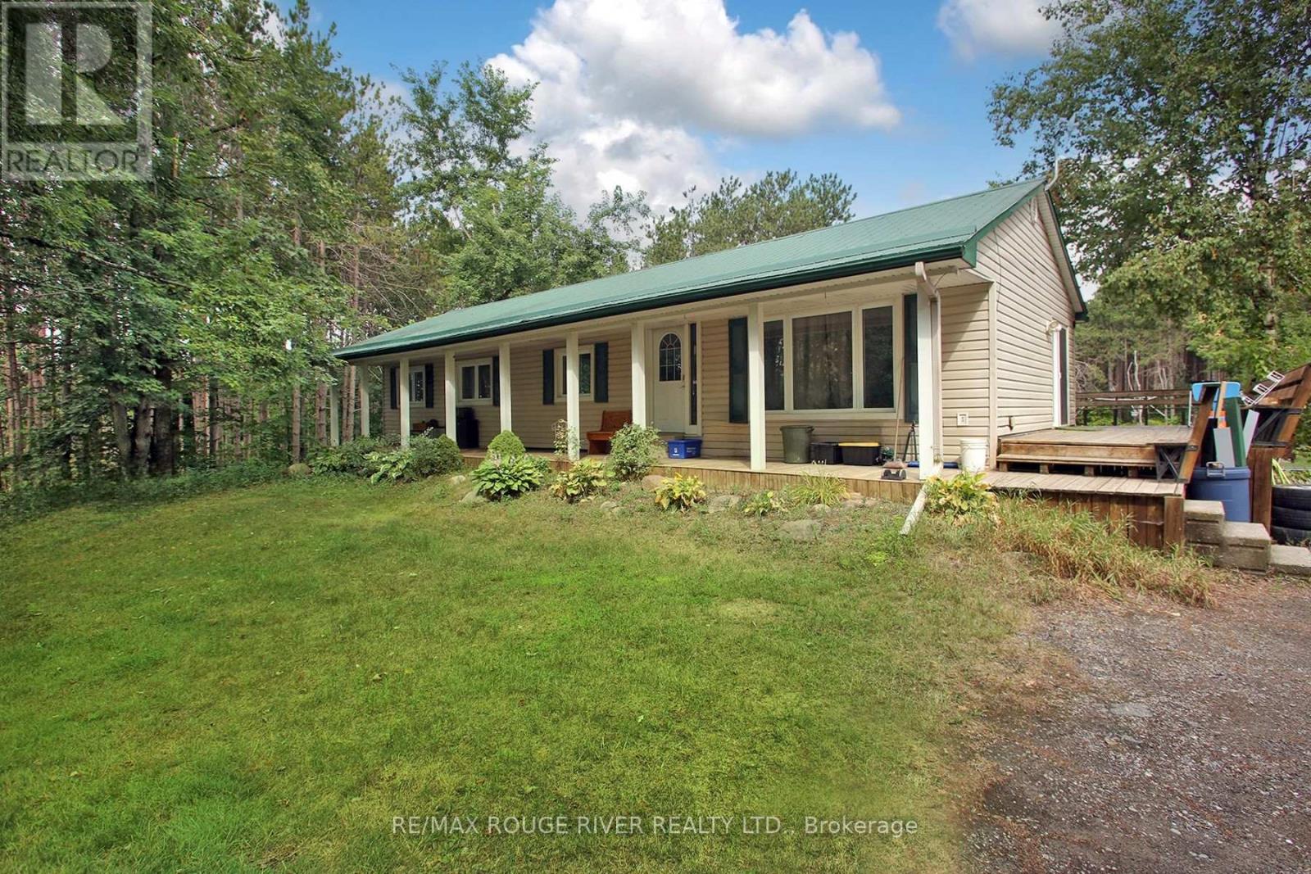115 Flockhart Road
Cambridge, Ontario
Welcome to 115 Flockhart Rd A Beautiful Family Home in a Prime Cambridge Location! Step into this spacious and well-maintained single-family home, offering over 2,100 sq. ft. of thoughtfully designed living space. Featuring 4 generous bedrooms and 3.5 bathrooms, this home is ideal for growing families or those who love to entertain. Enjoy the comfort of a fully finished basement complete with a large recreation room perfect for a home theatre, gym, or play area. The entire home is carpet-free, boasting quality flooring throughout for easy maintenance and a clean, modern look. Situated on a 31 x 111 ft. lot, this property offers excellent outdoor space for gardening, summer BBQs, or simply relaxing with family. Located in a sought-after neighbourhood in Cambridge, this home is close to schools, parks, shopping, and highway access a perfect blend of convenience and comfort. Don't miss your chance to call this beautiful house your home! (id:60365)
87 - 135 Hardcastle Drive
Cambridge, Ontario
Beautiful 3 Bedroom and 3 washrooms Townhouse for Sale in a New Neighborhood Located in Cambridge .Master Bedroom with 4pc Ensuite and Walk in Closet. Brightly-Lit Kitchen Combined with Breakfast Area with sliding Doors Leading up to the newly build Deck. Spacious Great Room, Laminate Flooring, Big Basement with Look out Window. Close to Shopping Centers, Grocery Stores, Conestoga Collage, Bus Stops, School and Parks. Potl Fee=$160 and Window Coverings. (id:60365)
874 Shelborne Street
London South, Ontario
Welcome to this charming semi-detached property nestled in the heart of London. Boasting a spacious backyard complete with a deck and storage shed, this home offers the perfect retreat for outdoor relaxation and entertaining. With three bedrooms plus a finished recreation room in the basement, there's ample space for comfortable living and hosting guests .Surrounded by serene ponds, lush parks, and scenic trails, this home is an oasis for nature lovers and outdoor enthusiasts alike. Its proximity to Victoria Hospital ensures convenience for medical professionals and easy access to healthcare services. Additionally, residents will appreciate the nearby shopping and dining options, adding convenience and variety to their lifestyle. Conveniently located just minutes away from the 400 series highways, commuting to and from this property is a breeze, offering quick connections to neighboring cities and beyond. With its well-maintained interior and idyllic surroundings, this semi-detached home presents an exceptional opportunity to enjoy the best of both city living and natural beauty in London. (id:60365)
62 Foxglove Crescent
Kitchener, Ontario
Welcome to 62 Foxglove Crescent: A Beautifully Renovated Freehold Townhome in One of Kitcheners Most Sought-After Neighborhoods! Step into this immaculate 2-storey FREEHOLD townhouse, meaning NO condo fees, nestled in a prime family-friendly community. Recently renovated & freshly painted throughout, this move-in-ready home is a true gem. As you enter, youre greeted by a bright & open-concept main floor boasting a thoughtfully designed layout. The freshly Renovated kitchen, 2025, featuring quartz countertops, stylish cabinetry & new stylish faucet. Adjacent to the kitchen, the dining room & sunlit living room create a seamless flow, filled with natural light & adorned with carpet-free flooring for a clean, contemporary feel. Upstairs, discover 3 generously sized bedrooms, each offering comfort, along with a freshly updated full bathroom. The primary bedroom includes a spacious closet space, making it the perfect retreat with outside views. A fully finished basement, Renovated in 2023, featuring two additional bedrooms, a modern 3-piece bathroom, and abundant storage space, offering incredible flexibility whether you need guest rooms, home offices, or extra family living space. Outside, enjoy your private, fully fenced backyard with a deck ideal for summer BBQs, morning coffee, or peaceful evening relaxation. The extended driveway easily fits two cars, adding even more convenience. This well-maintained home is packed with upgrades, including: Roof (2016); New kitchen (2025); Water softener (2024), Basement renovation (2023); Fresh paint (2025); Situated in a highly accessible location, you're just minutes from top-tier amenities including the Sunrise Shopping Centre, The Boardwalk, Highway 7/8, 401 access, schools, trails, public transit, restaurants & parks. Everything your family needs is right at your doorstep! Whether you're a first-time homebuyer, investor, or growing family, this house offers an unbeatable blend of space & location. Book your showing today! (id:60365)
13045 Highway 35 Highway
Minden Hills, Ontario
Calling all first time buyers, down sizers, and anyone looking for a turn-key home! Having undergone a complete transformation in 2017 this 3 + 2 bedroom bungalow offers terrific value and theres nothing to do here but move in and enjoy! Conveniently located just a few minutes from town this home sits on just over half an acre (Double Lot) and offers nearly 2000 sq ft of finished living space. The entire property was overhauled in 2017/2018 so all of your cosmetic finishes as well as your big ticket items (septic, Well pump/water line, furnace, windows, doors, roof etc) have been replaced recently. On the main level you will find an open concept design which flows beautifully from the kitchen (with white shaker cabinetry and large breakfast island) into the oversized living room. 3 terrific sized bedrooms and a 4 piece bath round out this level which has easy care laminate floors throughout. In the lower level you will find a large rec room/family room which is perfect for movie night, 2 additional bedrooms, a newly finished 2 piece bath as well as plenty of storage. Outside you have a fenced front yard which is perfect for the 4-legged friends, a raised rear deck with gazebo, as well as some great space to have a fire and entertain. The driveway conveniently wraps all the way to the back of the property where you will find space for all of your outdoor storage needs. If you operate a business or have the need to store equipment this will be the perfect spot. (id:60365)
172 Lambert Street
Amherstburg, Ontario
Welcome to the Beautiful 3 Bedroom, 2 Bathroom Detached Home in Amherstburg Step into this stunning home featuring hardwood flooring, porcelain tile, and modern lighting throughout. The spacious living room offers an abundance of natural light, while the kitchen is designed to impress with stainless steel appliances, ceiling-height white cabinetry, marble countertops, and a large center island. The primary bedroom includes a private ensuite with a tiled shower featuring a built-in seat and shelves, plus a vanity with ample storage. Each additional bedroom offers comfortable carpeting, closet space, and bright natural light. The unfinished basement provides extra storage and comes equipped with a washer and dryer. Additional features include central A/C, heating, driveway parking, and an attached garage. Located in a growing neighborhood, this home is just minutes from Front Rd N, offering scenic views of the Detroit River and convenient access to local shops and businesses. (id:60365)
33 Bay Berry Lane
Niagara-On-The-Lake, Ontario
Located on a quiet lane in the Beautiful historic Old Town neighborhood of Niagara-on-the-lake, backing onto the forest of Two Mile Creek, this bright spacious 2 + 1 Bedroom 3 Bathroom home offers over 2600 sq feet of living space. As you enter the bright and welcoming foyer you will be instantly drawn to the stunning view of the forest through the great room windows. At the front of the home you will find the 2nd bedroom with a large front window, a 3 piece bathroom and front hall closet which lead into the open concept kitchen, living and dining room with soaring ceilings and double skylights that make the space airy and bright. The kitchen features s/s appliances, an island with granite counters and a walk-in pantry with hook up for a washer/dryer. Walk-out from the living room to a beautiful deck and patio overlooking a stunning landscape of the forest. The spacious primary suite has two large closets and an updated 5 piece ensuite. The lower level has an oversized rec room giving you plenty of space, a generous sized 3rd bedroom, a spacious 3 piece bathroom, a laundry room and a huge storage area with plenty of closets. Relax and enjoy the the outdoors in the beautifully landscaped yard with an amazing deck and stone patio that backs onto the forest and Two Mile Creek. There is a direct walk-out from the front hallway to a spacious 2 car garage. There is parking for 4 cars on driveway. This fabulous home is walking distance to all that Niagara-on-the-lake has to offer such as Ryerson Park where you can watch beautiful sunsets or laze on the beach and dip your toes in the water, famous Queen Street where there is fabulous shopping and restaurants as well as Canada's Oldest Golf Course where you can take in a golf game with beautiful lake Ontario views. (id:60365)
303 - 64 Main Street N
Haldimand, Ontario
Welcome to The Jackson Condos! This beautiful, 3 year old condo offers 2 spacious bedrooms, 2 bathrooms (1 ensuite), and 840 square feet of living space. Modern finishes throughout (and freshly painted walls) mean years of enjoyment without needing remodelling. Large windows and southern exposure allow for plenty of natural light. Sliding glass doors lead to quiet evenings on your private balcony. All appliances (including in-suite laundry) are just 3 years old. A conveniently located storage locker (on the same floor) makes access quick and easy. Don't miss your opportunity to buy into this beautiful building away from the hustle and bustle of the city while still being close to all the amenities you need. Low taxes and condo fees make this a great investment opportunity or to enjoy for yourselves for less than renting in the building. (id:60365)
570 Wallace Road
North Bay, Ontario
Spacious and well-maintained 3-bedroom, 1-bathroom home featuring a 1,060 sq ft upper unit and a fully finished in-law suite in the basement-perfect as a mortgage helper. Located in a sought-after neighbourhood just minutes from the college, this property is ideal for those looking to live in one unit while renting out the other, or for investors seeking strong rental returns. The main floor offers bright, comfortable living spaces, while the basement suite provides a private, self-contained unit with its own entrance. Close to schools, parks, shopping, and public transit-this is a versatile property in a prime location. Spacious and well-maintained home featuring a 1,060 sq ft upper unit with 3 bedrooms and 1 bathroom, plus a fully finished basement in-law suite with its own separate entrance, kitchen, 3 bedrooms, and 1 bathroom. This setup makes it an ideal mortgage helper or an excellent income-generating investment. Perfectly located just minutes from the college, the property offers flexibility to live in one unit while renting the other, or rent both for maximum return. The main floor boasts bright, comfortable living spaces, while the lower suite provides privacy and functionality for tenants or extended family. Close to schools, parks, shopping, and public transitthis is a versatile property in a prime location. (id:60365)
23 College Avenue
Norfolk, Ontario
Custom-Built Beauty with Modern ComfortsThis 4-bedroom, 3-bath, all-brick and stucco home blends elegance with everyday convenience. The open-concept main floor features a chefs kitchen with cherry cabinets, granite counters, stainless steel appliances, and a walk-in pantry. Enjoy the bright living room with hardwood floors, gas fireplace, and walkout to a covered porch.The main-floor primary suite includes a spa-like 5-piece ensuite, huge walk-in closet, and private deck access. Upstairs offers a spacious great room, 2 bedrooms, and a full bath. Extra touches include crown molding, 9-ft ceilings, auto-lit closets, and main-floor laundry with garage access.Outside, relax in a fully fenced yard with gazebo, underground sprinklers, and an insulated 14x18 shed with hydro and storage loft. A backup generator adds peace of mind. Home is Move-in ready, thoughtfully designed, and perfect for family living and for those that want to escape the hustle and bustle of the city but keep their modern comforts. (id:60365)
11 Pinard Street
Hamilton, Ontario
TRADITIONAL CHARM ... 11 Pinard Street is a well-maintained, all-brick RAISED BUNGALOW offering a blend of classic charm, functional living, and a sought-after East Hamilton location. Step inside to a welcoming foyer with ceramic tile that leads up to a bright, OPEN CONCEPT living and dining room, both featuring beautiful hardwood flooring. The hardwood continues down the upper hallway and into all three spacious bedrooms, creating a warm and cohesive feel throughout. A 4-pc bathroom and a sun-filled eat-in kitchen with ample cabinetry, ceramic flooring, and direct walk-out to the back porch complete the main level. The fully finished lower level extends your living space with a cozy recreation room enhanced by a wood-burning fireplace, an additional BEDROOM, 3-pc bathroom, laundry area, and a cold room for extra storage. Outside, the fenced yard with a patio offers a private space to relax, garden, or host summer gatherings. The property also includes a single attached garage and a single interlock driveway. With its thoughtful layout, durable finishes, and inviting spaces both inside and out, this home is ideal for families, downsizers, or anyone looking for a move-in ready property in a convenient location close to parks, schools, shopping, and steps to public transit. CLICK ON MULTIMEDIA for video tour, drone photos, floor plans & more. (id:60365)
199 Farmers Road
Kawartha Lakes, Ontario
Excellent countryside home on private 9.14 acres nestled on the outskirts of Pontypool. Quick access to 115 and 407 as well as town shopping. Private Forested Setting. 34' x 28' Detached Garage Workshop. 2 Heating Systems Elec Heater and Wood Fireplace, Insulated, and 60amp. Built In Car Hoist for mechanics and auto hobbyists. Perfect for home business and workshop. Additional 16 ft Truck Body Storage Behind. 3 Bedroom model floor plan turned into 2 bedroom with open concept living space Freshly Painted Throughout Most Areas. Brand new flooring in areas as well. Walk out to wrap around XL Deck. Metal Roof. Covered front porch. Spacious Open Concept floor plan. Lrg rec room fully finished basement with walk out, large living spaces, office room and 3pc bath. Air Conditioning Upgraded 2023. Hot Water Tank owned. (id:60365)


