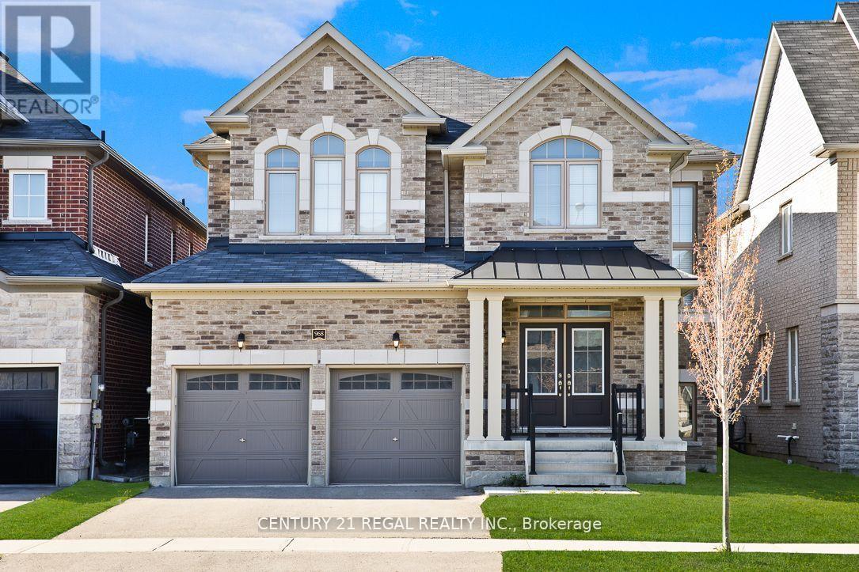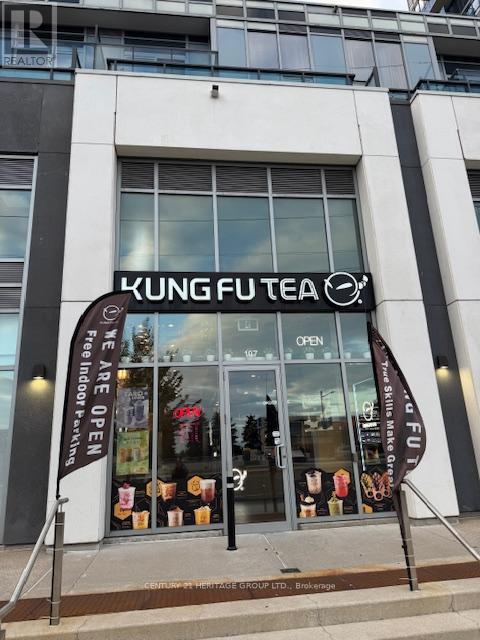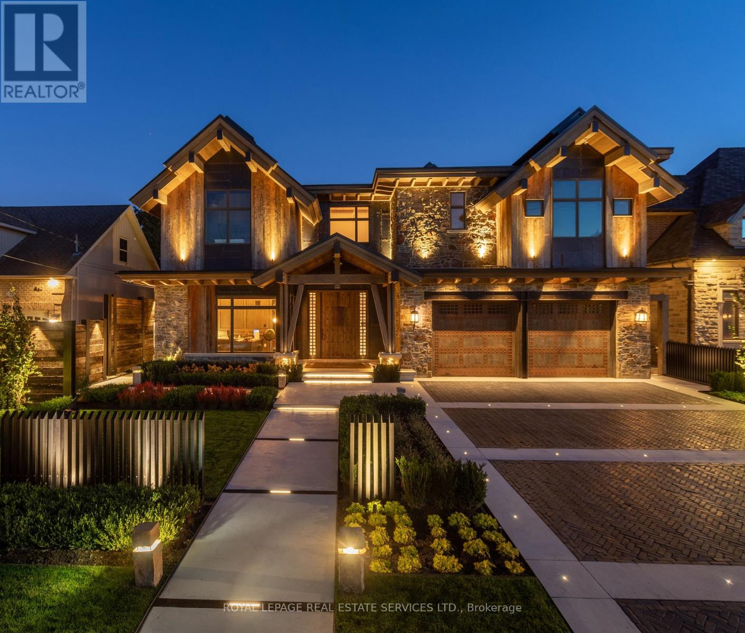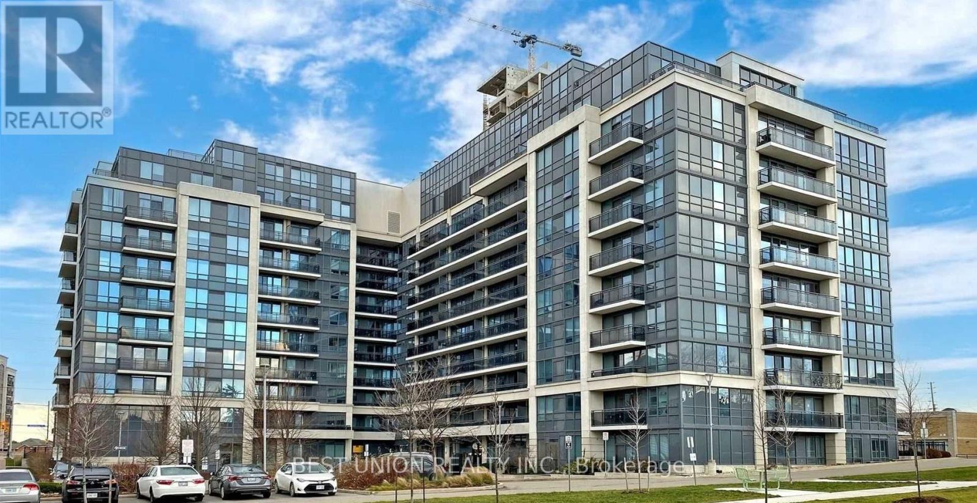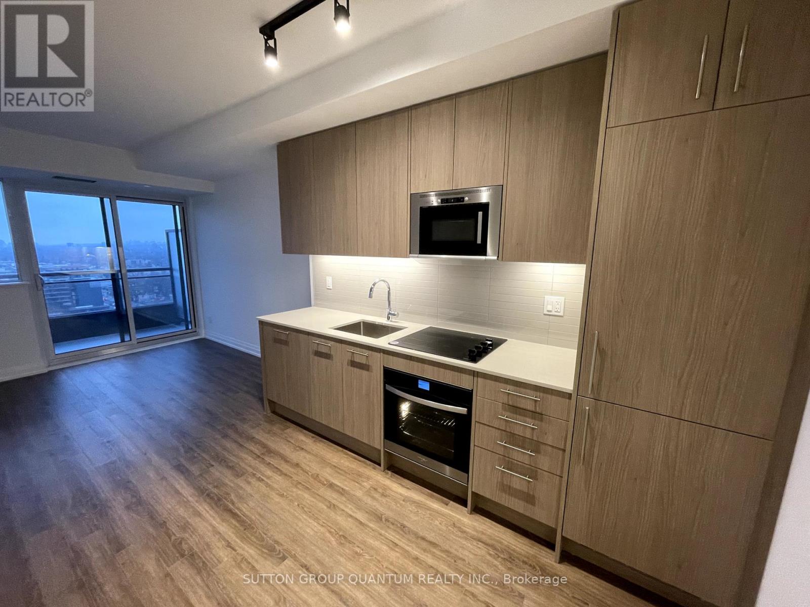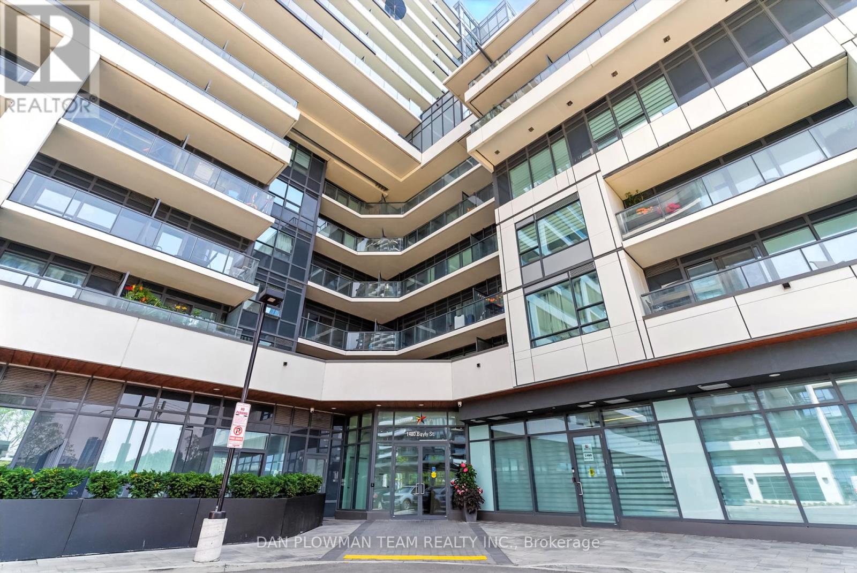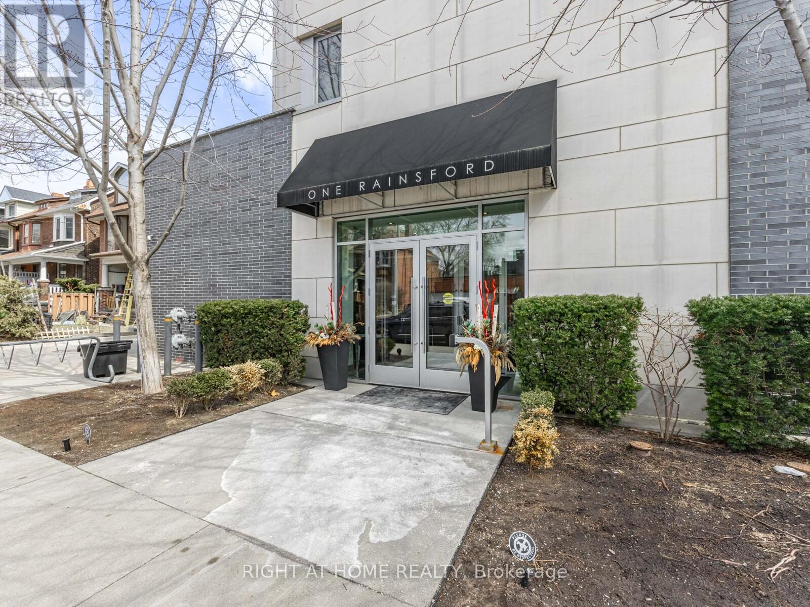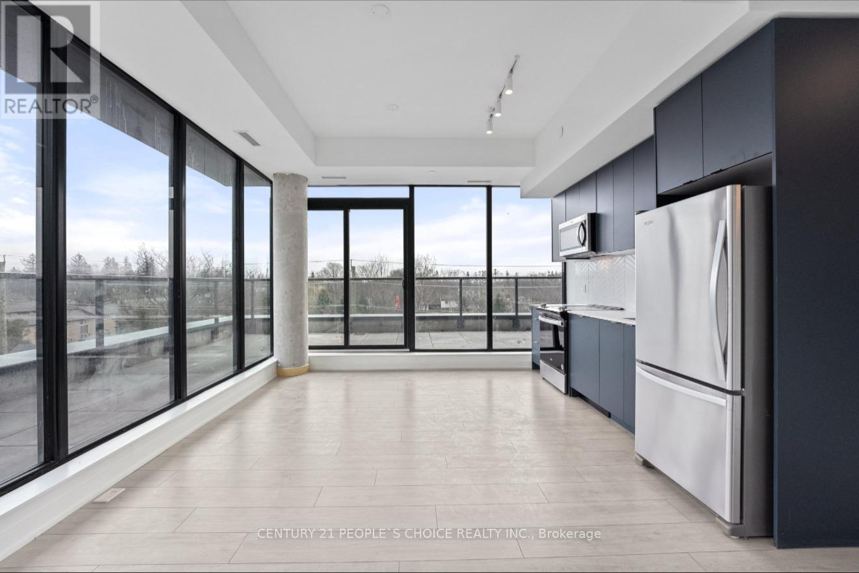968 Wickham Road
Innisfil, Ontario
Welcome to your next home! This beautifully maintained 4-bedroom, 3-bathroom residence offers the perfect blend of comfort, space, and functionality, ideal for families of all sizes. Step inside to find a warm and inviting layout, with spacious bedrooms, modern bathrooms, and thoughtfully designed living areas perfect for both everyday living and entertaining. The main floor is open concept with bright living spaces, hardwood and ceramic flooring, S/S appliances in the kitchen. This just over 2,800 sqft detached home boasts a huge master retreat with 5 piece suite and walk-in closet, private fully fenced backyard, providing a safe space for kids and pets to play freely. The outdoor area is also great for gardening, barbecues, or simply relaxing in your own private retreat. Located in a friendly neighborhood, this well-cared-for home is move-in ready and waiting for its next chapter. Don't miss the opportunity to make it yours! (id:60365)
10 Buttonbush Lane
Richmond Hill, Ontario
Well Maintained, Family Friendly Townhouse In The Prestigious Oak Knoll Community. This Bright And Spacious Property Offers Great Features Such As Excellent Location, Very Functional Layout, Large Bedrooms And 9Ft Ceiling. Located Close To The Go Station, Hwy 404, Lake Wilcox, Oak Ridges Community Center, And St. Andrew's College. (id:60365)
107 - 7777 Weston Road
Vaughan, Ontario
Fantastic opportunity to take over a Kungfu Tea franchise in Vaughan, located in the Centro Square Mall with store fronting Hwy 7. This prime location benefits from dense foot traffic from residents and office workers living/working in this multi-use complex with 2 condo buildings, a retail mall and an office building attached. Kungfu Tea (Weston/Hwy 7) has achieved remarkable profits since its launch in 2021. This busy tea shop with a base of loyal customers benefits from the global reputation and support of the internationally renowned Kungfu Tea franchise. With a proven business model and strong brand recognition, sales remain consistent through both walk in and online orders regardless of season. Investing in Kungfu Tea (Weston/Hwy 7) is buying a fully operational business without paying the initial Franchise fee, renovation cost, and all the equipments and materials needed to startup the business. Franchisor paid an initial setup cost over $230k. This 1274 sq ft unit has a modern interior, a washroom and comfortable table/sitting area. Mall provides 3 hr free customer parking. 5 yr lease ends on Dec 31, 2026 with a 5 yr renewal option. 2025 monthly net rent $4034.33 + TMI and CAM $2328.38. Full training and support will be provided by the franchisor. This complete turn-key operation is an opportunity you don't want to miss. You can also turn it into other brand of cafe/fast food/restaurant if you wish. (id:60365)
27 Goodman Crescent
Vaughan, Ontario
Stunning 4+1 Bdrm, 5 Bath Custom Residence Offering 5000 Sf Living Space + 3849 Sf Garage Space. Exterior Designed By Kelly & Stone Architects w/Extensive Engineering, Standing Seam Metal Roof, Custom Skylights, Heated Concrete Drive, Unilock Herringbone Pattern, Integrated Lighting, & Over $1M In Landscaping. Infinity Edge Pool, Hot Tub, Outdoor Kitchen (Built-In BBQ, Sink, Fridge, Wine Fridge), Custom Fencing, & Concrete. Interior Features Include Douglas Fir Structural Beams, Custom Steel & Oak Details, Board-Formed Concrete Walls, Reclaimed Doors & Wood Ceilings, & Extensive Vanderpump Alain Lighting Installations. The Downsview Kitchen Offers Fluted Custom Island w/Brass Rail, La Cornue 5-Burner Range, Sub-Zero Refrigerator, Miele Dishwasher, Wolf Microwave, Vent-A-Hood, Honed Calcutta Marble Counters, & Custom Cabinetry w/Walnut Inserts. Main Fl Living Rm Features a 12' X 10' Custom Window Overlooking The Backyard Oasis, 11' Ceilings, Montana Moss Rock Natural Stone Wall, Custom Gas Fireplace, & Integrated Lighting. Office w/Custom Ceiling Detail & Oak Paneling. Flooring Includes Ciot Chevron w/Brass Inlay & Heated Floors. Master Suite w/Custom Closets, Vaulted Ceiling, Integrated Lighting, Blackout Curtains, & 6pc Ensuite w/Clawfoot Tub, Steam Shower, 3D Marble Ceiling, Heated Floor, & Vintage Details. Additional Bdrms Include Ensuite/Adjacent Baths, Vaulted Ceilings, & Custom Built-Ins. Basement Includes Bdrm, 3pc Bath, Theatre & Wet Bar Rough-Ins, Wine Cellar Rough-In (12' Ceilings), Radiant Heated Floors, Integrated Hepa Filtration, Pressure Washer, Air Compressor, Led Floor Lighting, And Custom Ceiling Detail. Family Room w/Glass Wall To Underground Garage. Romax Double Scissor Lift Car Elevator, Workshop Cabinets w/Sink, Integrated Speakers, Starlink Security & Cameras, & Extensive Mechanical Upgrades Including 400-Amp Panel & Upgraded Gas Service. A Rarely Offered Architectural Masterpiece, Designed With An Unmatched Level Of Detail & Craftsmanship! (id:60365)
523 - 370 Highway 7 Avenue E
Richmond Hill, Ontario
Furnished Unit in the Heart of Richmond Hill! Excellent Condition! Bright & Spacious! Unobstructed View overlooking Park! Quiet Building in High Demand Location! Steps to Viva Bus Stop, Plazas & Restaurants! Bring your Suitcases & Move in Now! Perfect for New Comer! (id:60365)
1709 - 286 Main Street
Toronto, Ontario
Bright and spacious 1 Bed, 1 Bath unit with balcony. Plenty of natural light from the large windows and sliding door to balcony. Thoughtfully designed open concept space. The kitchen includes built in appliances & sleek counter tops. The bedroom is large enough for a queen sized bed. Ensuite Laundry. Great storage includes the large hallway closet and plenty of kitchen cabinetry. Linx condo is nestled in the vibrant community of Main and Danforth, complete with trendy restaurants, parks and shopping. Only Steps from the TTC, Danforth Go and Main Subway Station. Amenities include concierge, rooftop bbq area, gym, guest suite, party room. (id:60365)
608 - 1480 Bayly Street
Pickering, Ontario
Welcome To Universal City One! Own This Modern 1-Bedroom + Den Suite In One Of Pickering's Most Sought-After Buildings. Featuring A Bright, Open-Concept Layout, Sleek Stainless-Steel Appliances, And A Sun-Filled Bedroom With A Full Door For Added Privacy. A Den Area Offers Large Space For A Home Office Or Dining Room. Includes One Locker For Extra Storage. Step Outside To Your Oversized 125 Sq. Ft. Balcony, Perfect For Morning Coffee Or Evening Relaxation. Enjoy Resort-Style Amenities, Including: 24-Hour Concierge Fitness Centre & Yoga Room Rooftop Pool & Terrace With Panoramic Views, Party Room, Guest Suite & Pet Wash Station. All-In Maintenance Fees Include Heat, Air Conditioning, Rogers High-Speed Internet, And Cable. An Unbeatable Location: Just Steps To Pickering GO Station - Be Downtown Toronto In 30 Minutes! Minutes To Hwy 401 On Ramp, Pickering Town Centre, Durham Live Casino, Restaurants, And Frenchman's Bay Beach And Waterfront. This Isn't Just A Home Its A Lifestyle. Don't Miss Your Chance To Own In Universal City One! (id:60365)
Main - 2634 Sapphire Drive
Pickering, Ontario
Newly Build 4 Bedroom With 4 Bathroom Home (Main And Second Floor Only For Lease) Is Immaculate & Full Of Upgrade With Bricks And Stone Exterior! Open Concept, 8' Front Double Door Entry, 8' Patio Door, 9' Smooth Ceiling &Extra Large Windows And Lots Of Upgrades, With Lots Pot Light! Every Where, Premium Corner Lot. Huge Children's Park, Soccer Ground, Walking Trail. Finished Basement By The Builder With Separate Entrance. Easy Access To Hwy 401 And 407. Beautiful Upgraded Kitchen. Must See! Tenant Must Pay 60% Utilities And Can Have 2 Parking Spot. (id:60365)
204 - 1 Rainsford Road
Toronto, Ontario
Welcome to Suite 204 - A One-Of-A-Kind Luxury Corner Suite That Feels Like Living in a House! Located in Toronto's Fabulous Beach Neighbourhood, this 2 Floor Suite, Boasts ~ 1800 Sq.Ft. + 200 Sq. Ft. of Balconies, South-West Views, 9 Ft Smooth Ceilings, with an 18Ft. Atrium in the Living Room and an 18 Ft. High, Marble Fireplace Wall. This Stunning Home is Move-In Ready & Outfitted with Technology, Luxury Miele Appliances, a Miele Gas Cooktop, Electric Blinds, a Wine Fridge, 2 Balconies with a BBQ Hookup with Water for Gardening and Lighting for Day & Night Enjoyment. For ultimate privacy, the Bedrooms are Separated with a spacious bedroom on the main floor and a Primary Suite on the 2nd Level with a 5 piece Ensuite, Juliette Balcony overlooking the Atrium and a Full Walk-Out Balcony. The 2nd Floor also includes a Spacious Family Room/Den and a Laundry Room. Walk Everywhere - Bruno's Grocery Fine Foods, The Beach, Restaurants, Nature, Coffee Shops, Galleries + More! TTC transit is at your doorstep. This is a Must-See Suite with Parking & Locker Included! (id:60365)
36 Stirling Avenue
Clarington, Ontario
Welcome to this beautifully updated 4-level back-split in one of Courtices most desirable neighbourhoods. Thoughtfully designed for both comfort and style, this home features a bright and inviting main level with open living and dining areas, along with a stunning brand-new kitchen complete with sleek stainless steel appliances and modern finishes.Upstairs youll find two generously sized bedrooms, offering a quiet retreat for family living. The lower above-ground level includes a spacious family room filled with natural light as well as a convenient third bedroom, ideal for guests or a home office. The fully finished basement extends the living space with a large rec room, laundry room, and a fourth bedroom, making this home perfect for growing families or multi-generational living.Practical upgrades add peace of mind, including a fully insulated and freshly painted garage, a long private driveway with parking for up to four vehicles, a newer furnace, central air conditioning, and an owned water heater. Outdoors, the private backyard is a standout, complete with garden beds and plenty of space for entertaining, gardening, or enjoying warm summer evenings.Set in a family-friendly community, this home is just minutes from excellent schools, parks, community centres, and scenic trails, while also providing quick access to Highway 401 for an easy commute across Durham and into the GTA. Combining modern updates, flexible living spaces, and an unbeatable location, this property is move-in ready and offers everything youve been looking for. Dont miss the chance to call it home! (id:60365)
81 Sedgemount Drive
Toronto, Ontario
Stunning fully renovated 3+3 bedroom, 3 full bathroom bungalow on a 47.04 x 113.13 ft lot, showcasing luxury finishes and modern upgrades throughout. Featuring a brand-new legal basement apartment with separate entrance (2 bedrooms + 1 owner-occupied area), this home offers an open-concept kitchen with quartz countertops, waterfall island, sleek modern cabinetry, pot lights, and new stainless steel appliances, all complemented by elegant hardwood floors. Recent renovations include a new driveway (2025), new furnace (2023), roof reshingled (2022), and upgraded 200 AMP panel. The outdoor space boasts a huge deck, large backyard with two storage sheds, and a workshop/garage, perfect for entertaining and hobby enthusiasts. A rare opportunity with income potential in a peaceful, family-friendly neighborhood, just minutes to Hwy 401, Eglinton GO, Centennial College, Cedarbrae Mall, parks, schools, and more ! (id:60365)
Ph517 - 1614 Charles Street
Whitby, Ontario
Penthouse 1594 Sqft Total (1046 sqft interior with 548 sqft wrap around balcony) Serene Waterfront Living at The Landing Condos walk to Whitby GO Station and all amenities walking distance. Welcome to your dream home at The Landing Condos Whitby Harbour a luxurious and spacious 2-bedroom plus den condo that blends modern elegance with the tranquility of lakeside living. Perfectly positioned just steps from Lake Ontario, this residence offers breathtaking harbourfront views and unmatched convenience for families, professionals, and nature lovers alike. Property Highlights- Expansive Layout: Open-concept design with nine-foot ceilings, large windows, and premium laminate flooring throughout.- Gourmet Kitchen: Quartz countertops, porcelain backsplash, and stainless steel appliances ideal for both casual meals and entertaining.- Three Generous Bedrooms: Perfect for growing families, guests, or creating a home office.- Private Wrap-Around Balcony: Enjoy morning coffee or evening sunsets with stunning views of Whitby Harbour. Building Amenities- Elegant lounge and event space for indoor/outdoor entertaining- Outdoor BBQ terrace and communal courtyards- State-of-the-art fitness centre with yoga studio- Zoom rooms and co-working spaces for remote professionals- Dog wash station and bike wash/repair area Prime Location Perks- Transit Access: Just a 3-minute walk to Whitby GO Station reach Union Station in under an hour.- Highway Convenience: Quick access to Hwy 401, 412, 407, and 404 commute to Toronto in ~40 minutes.- Family-Friendly: Close to Whitby Shores Public School, Trafalgar Castle School, Durham College, UOIT, and more.- Recreation & Nature: Steps from Iroquois Beach Park, Port Whitby Marina, and scenic waterfront trails.- Everyday Essentials: Near Metro, big box stores, restaurants, banks, and the Pickering Casino. (id:60365)

