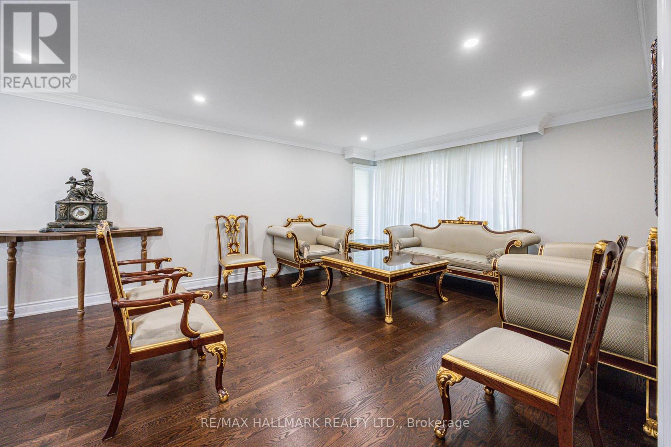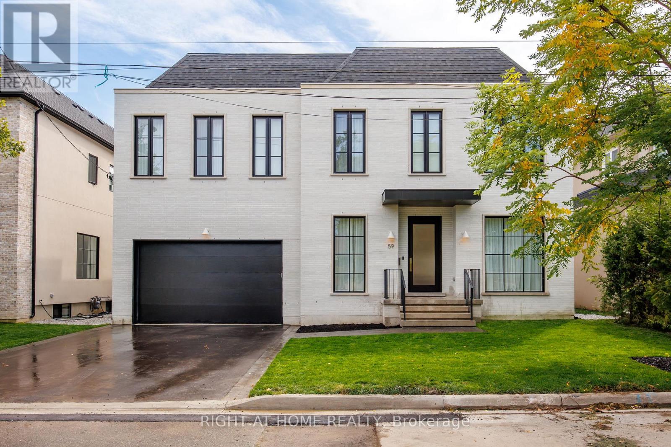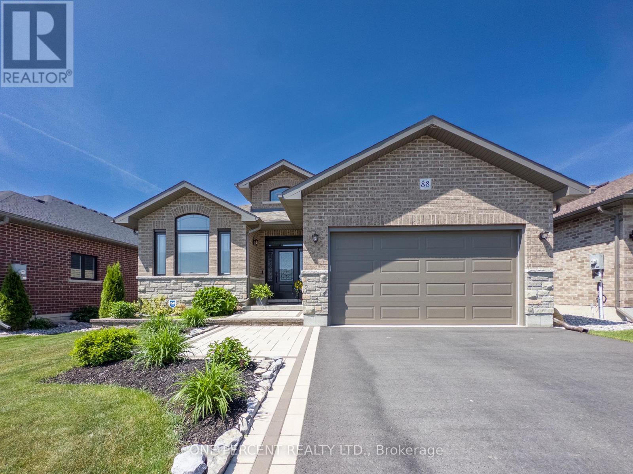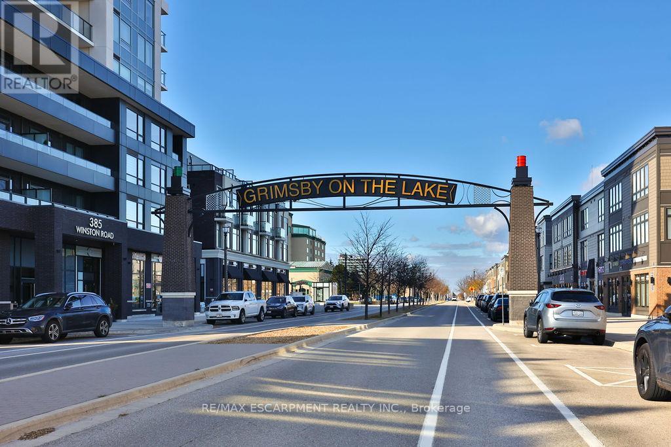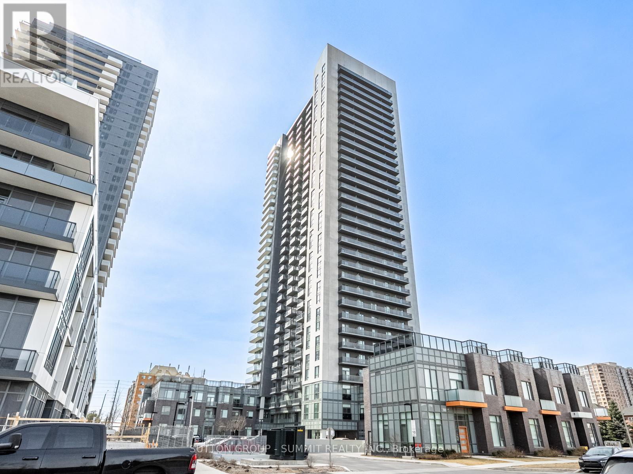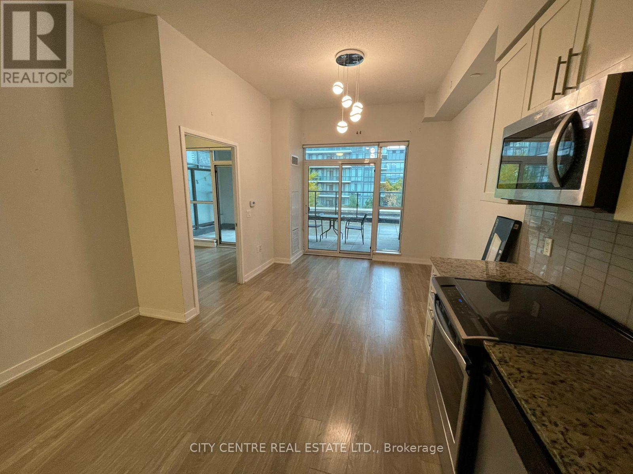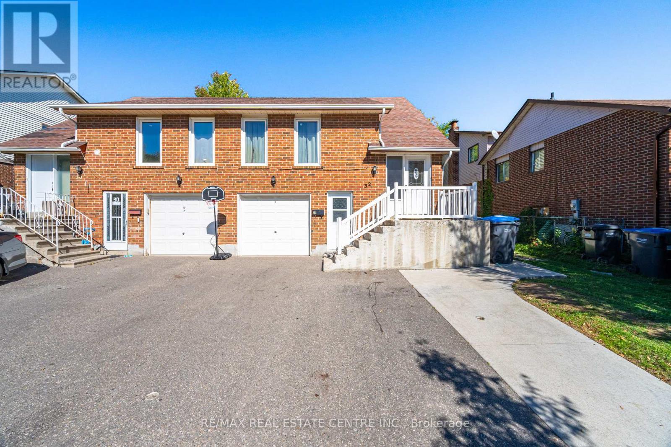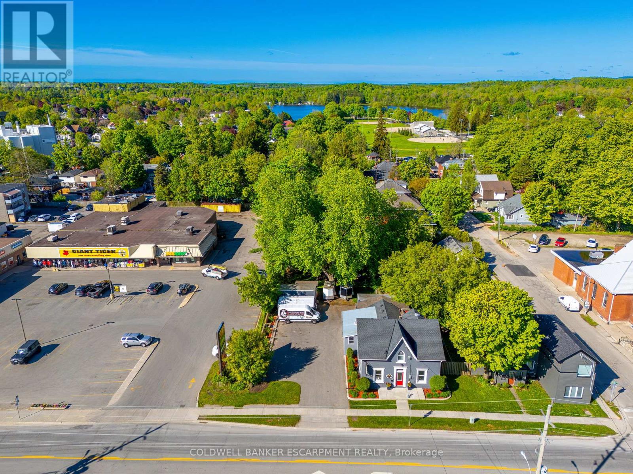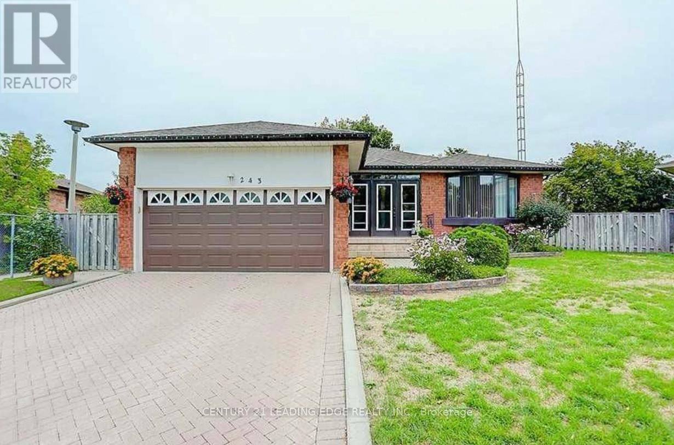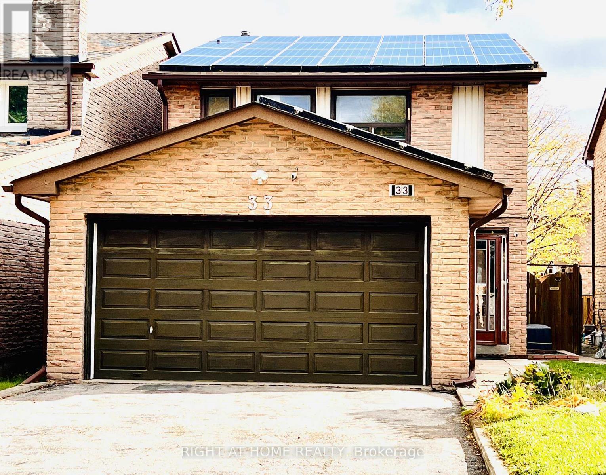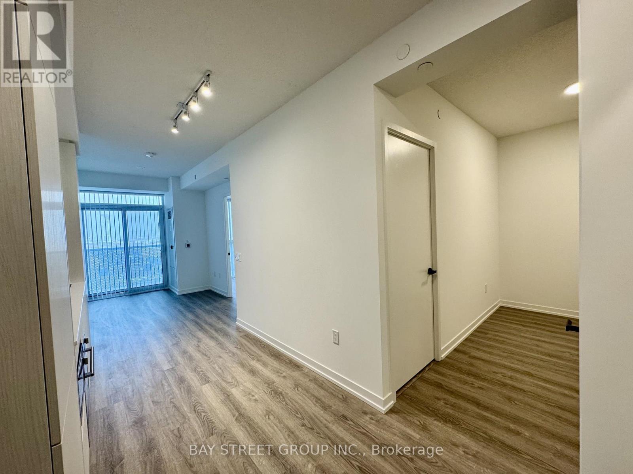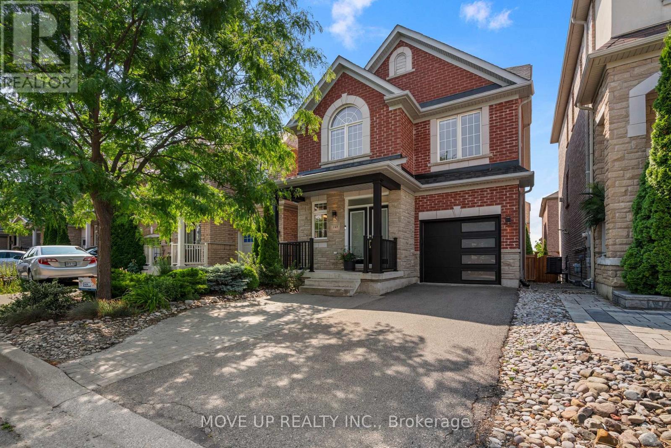95 Caines Avenue
Toronto, Ontario
Discover Refined Luxury and Timeless Elegance in This Stunning North York Home.Ideally located near the TTC, subway, top schools, shopping, dining, and parks, this sun-filled 4+1 bedroom residence offers the perfect blend of comfort and sophistication.A grand foyer with a solid wood circular staircase sets the tone for the homes elegance. The kitchen and family room open to a covered porch and a private, south-facing backyard with no rear neighborsperfect for entertaining.The main-floor office can serve as a fifth bedroom, while the primary suite features a spa-inspired five-piece ensuite and three additional spacious bedrooms.With new hardwood floors, skylights, crown moulding, and meticulous renovations throughout, this home is truly one of a kindoffering style, comfort, and enduring quality in every detail. (id:60365)
59 Verwood Avenue
Toronto, Ontario
Welcome to this meticulously crafted 5-bedroom custom home, tucked away on a rare and quiet cul-de-sac. With 5,700 SF of refined living space, this residence is set on an ultra-wide, south-facing lot, allowing for a distinctive design and layout rarely found on narrower properties. The architectural detail is unmistakable: the bold inverted front roofline, elegant limestone and brick exterior, Kingshore windows with sleek drywall reveals, cantilevered porch, custom wrought-iron railings create a striking first impression. Beautiful arched doorways elegantly define the interior, leading to the private home office, mudroom w/ custom millwork & built-in bench, and family room w/ gas travertine fireplace set in a stylish built-in. The chefs kitchen has a dramatic rounded custom hood, an oversized Taj Mahal stone island, appliance garage, servery w glass cabinetry and second sink rough-in, and a walk-in pantry. Professional Kitchen Aid appliances, including a 48" gas range & 48" panel-ready fridge, complete the space. Fluted doors frame the bar area, finished with a bevelled white oak floating shelf and micro-cement accent wall. A striking white oak staircase w/ custom wrought-iron railings leads to the impressive 2nd floor foyer, crowned by massive skylights. The second floor offers five spacious bedrooms, each with generous closet space and ensuites. The grand primary suite, accessed through a private hallway, features a sitting room, custom TV built-in/desk, an oversized walk-in closet with vanity and linen closet. Its spa-like marble ensuite offers a double vanity with Taj Mahal countertops and handcrafted wood pulls, heated floors, private water closet & oversized shower with floating bench and travertine surround.The fully finished lower level features a home theatre, large rec area, home gym with rubber flooring, two bedrooms, secondary laundry, and ample storage. Large private yard with covered terrace, glass railings, green wall, and sleek ceiling design. (id:60365)
88 Essex Drive
Belleville, Ontario
Built by Staikos Homes in 2021, this beautifully finished property was significantly upgraded from the base package, featuring numerous custom and high-end finishes throughout. The bright main level offers 3 spacious bedrooms, including a primary suite with a walk-in closet and private ensuite. The stylish kitchen showcases quartz counters, a custom corner cabinet, backsplash and upgraded faucet. LED lighting throughout the kitchen, great room and rec room provide lots of light. The open layout includes a large living area with a gas fireplace and custom built-in bookshelves, plus a versatile bonus room on the main level currently used as a dining room that could easily be used as a home office or extra bedroom. The fully finished basement brings 2 additional bedrooms, a bathroom, and a huge rec room, perfect for family living or entertaining. Additional major upgrades include 5-inch hardwood flooring, custom window coverings (top-down, bottom-up blinds in the primary bedroom) and a tankless hot water heater. Exterior enhancements include a deck, landscaping, natural gas BBQ hookup, fenced in yard, interlock walkway, and upgraded windows. Located in a quiet, family-friendly neighbourhood just minutes from everything Belleville has to offer, this home might be the perfect one for you! (id:60365)
612 - 385 Winston Road
Grimsby, Ontario
Welcome to Grimsby on the Lake and resort-style living at the Odyssey. This stunning, brand new 1-bedroom plus den suite features a spacious open-concept layout with contemporary finishes throughout. Highlights include laminate flooring, 9-foot ceilings, in-suite laundry, quartz countertops, and stainless steel appliances. Includes one parking space and one locker.Enjoy a wide range of premium amenities such as a rooftop terrace, fitness centre, yoga studio, party room, dog spa, and more. Ideally located just steps from the lake, shops, restaurants, and essential services in this vibrant waterfront community. Easy access to the QEW and GO Transit puts everything within reach.Experience modern luxury where lakeside living meets wine countrythis is a lifestyle you'll love. (id:60365)
3418 - 8 Nahani Way E
Mississauga, Ontario
JUST 4 YEARS OLD AND LOOKS LIKE NEW! PLAZA BUILT-MISSISSAUGA SQUARE RESIDENCE ONE BEDROOM PLUSDEN WITH TWO FULL WASHROOMS. SOUTH MISSISSAUGA EXPOSURE WITH UNOBSTRUCTIVE VIEW OF CITY CENTRE, DOWNTOWN TORONTO / CN TOWER & THE LAKE. TRANSIT AT DOOR, CLOSE TO SQUARE ONE MALL,SHOPPING, SCHOOLS, SHERIDAN COLLEGE AND HWY 403/401/QEW. LIGHT RAIL TRANSIT CURRENTLY BEING CONSTRUCTED ON HURONTARIO ST. THIS IS A LARGE UNIT WITH A DEN THAT CAN BE USED AS A SECOND B/ROR OFFICE TO WORK FROM HOME. BUILDING - GREAT AMENITIES. SHOWS VERY WELL. MOVE-IN READY! (id:60365)
609 - 4085 Parkside Village Drive
Mississauga, Ontario
One Bedroom Plus Den With A Huge Private Terrace, 577 Sqf Interior Plus 415 Terrace For A Total Of 992 Sqf As per Builder's FloorPlan, One Parking, One Locker, 10 Foot Ceiling, Professionally Painted, Laminate Flooring Through Out, Stainless Steel Appliances, Ensuite Laundry, Two Doors To Private Terrace (From Living Room & From Bedroom) Overlooking Building Terrace, Modern Kitchen With Granite Counter, Fabulous Building Amenities Include Gym, Library, Party Room, Kid's Playroom ,Theater And More. Walking Distance To Square One, Ymca, Celebration Square, Living Arts, City Hall, Centre Library & Public Transit. Easy Access To Highways, S/S Fridge, S/S Stove, S/S Built-In Microwave, Built-In Dishwasher, Washer/Dryer, All Light Fixtures, Existing Windows Covering, NOTE: Tenant Pays Utilities Via Provident Submetering (id:60365)
2 - 32 Mount Pleasant Drive
Brampton, Ontario
Welcome Home! Bright & Spacious 2 Bedroom Walkout Apartment On Main Floor. Fully Legalized By The City With Large Windows and Completely Renovated. New Laminate Flooring Throughout. Huge Washroom With Newer Vanity & Granite Countertop. Spacious Sun-Filled Living Room With Pot Lights. All bedrooms With Legalized Windows and Closet. Conveniently Located Near All Amenities Including, Hwy. 410, Public Transit and Schools, A Must See! (id:60365)
28 Main Street N
Halton Hills, Ontario
Call all entrepreneurs. Come to historic downtown Acton and welcome your clients in this free standing building . Bring your business and your family to Acton. Here's the perfect investment property and location to live and work. Great exposure on Highway frontage. Lots of parking spaces for you and your clients. After work take your refreshments to your backyard under the landmark tree to relax. The spacious 2 bedroom apartment is beautifully equipped with all appliances, gourmet kitchen and large windows . Your private deck is right off the kitchen for your BBQ and access to backyard. (id:60365)
243 Debborah Place
Whitchurch-Stouffville, Ontario
Spacious, beautifully maintained basement for lease offering a generous size family room with a cozy fireplace, one bedroom, a family size eat-in kitchen with fridge, stove & dishwasher, a 3-piece bathroom, and shared laundry. Enjoy a private side entrance through the garage and two parking spaces (one garage and one driveway). All utilities included. Located on a very quiet court in a mature, highly desirable neighbourhood in the heart of Stouffville. (id:60365)
33 Fullerton Crescent
Markham, Ontario
Welcome to 33 Fullerton Crescent! Pride of ownership shows in this well-maintained detached 3-bedroom, 3-bathroom home in the highly sought-after Milliken Mills community. Owned by the same family since new, this property sits on a 30 foot x 115 foot lot and offers exceptional value. Featuring spacious rooms and a well-kept interior, this home is move-in ready with the added opportunity to update and personalize to your taste. The deep backyard provides ample space for family enjoyment, gardening, or entertaining. Conveniently located close to parks, schools, TTC transit, Pacific Mall, shops, and quick access to Hwy 404/407. ** This is a linked property.** (id:60365)
1007 - 8 Interchange Way
Vaughan, Ontario
Beautiful 1 Bedroom + Den, 2 Bath Nairobi 595 Model at Grand Festival Condos!Stunning suite offering 595 sq. ft. interior + 100 sq. ft. balcony (695 sq. ft. total) with a bright open-concept layout and east exposure. Modern kitchen with integrated stainless-steel appliances, stone countertops, and engineered hardwood floors. Spacious den ideal for office or guest space. Features 9' ceilings, floor-to-ceiling windows, two full bathrooms, and in-suite laundry.Located in a great central location, steps to the VMC subway, major transit, and the Vaughan Metropolitan Transit Hub. Fast and convenient commute - 45 minutes by subway from VMC to downtown Toronto (Union Station). Residents enjoy exceptional amenities: fitness centre, yoga studio, indoor pool, party room, co-working space, theatre, games lounge, rooftop BBQ terrace, and 24/7 concierge. Minutes to Hwy 400/407, Vaughan Mills, Costco, IKEA, restaurants, parks, and entertainment.Luxury living in Vaughan's fastest-growing urban community! (id:60365)
148 Gesher Crescent
Vaughan, Ontario
Open House November 29th, 2 pm-4 pm. Detached Freehold 4+1 Bedrooms, 6 Bathrooms. No Sidewalk. Welcome to Refine Living in the Prestigious Valleys of Thornhill! Step into one of the most coveted and intelligently designed floor plans in the area, boasting over 3,000 sq.ft. Of exceptional living space that seamlessly blends sophistication with everyday comfort. This stunning residence features 9-foot ceilings on the main level, a grand double-door entry leading into a sun-filled, expansive foyer, and a layout that exudes both grace and function. Every bedroom is a private sanctuary, each offering its own private ensuite bathroom, delivering the ultimate in comfort and privacy. The primary retreat is truly opulent, complete with a lavish 5-piece spa-inspired ensuite featuring a soaker tub for two, vanities, and a generous walk-in closet fit for royalty. Indulge in designer upgrades throughout: wood flooring Custom coffered ceilings in the formal dining and living rooms, Designer paint by Benjamin Moore, Luxurious bathrooms adorned with dark mahogany vanities and marble countertops, a chef's kitchen with granite countertops, upgraded cabinetry, built-in pantry, and sunlit eat-in area, open to a spacious family room perfect for effortless entertaining or intimate family moments. Enjoy direct access from the garage, a partially finished basement, and an expansive cantina for your finest wine collection. Step into your own private oasis: a fully fenced backyard with Southern exposure, lush landscaping, no sidewalk, and a clear, unobstructed view framed by mature trees, a rare blend of privacy and elegance. Park up to three vehicles with ease. Whether you're hosting in your oversized principal rooms or enjoying a quiet evening on the entertainer's deck, this home is designed for those who appreciate the finer things. (id:60365)

